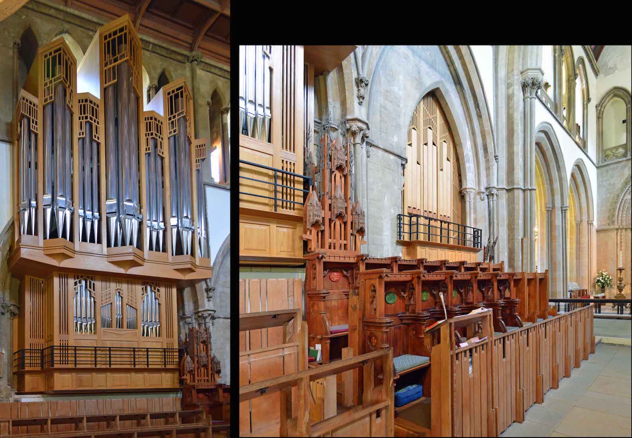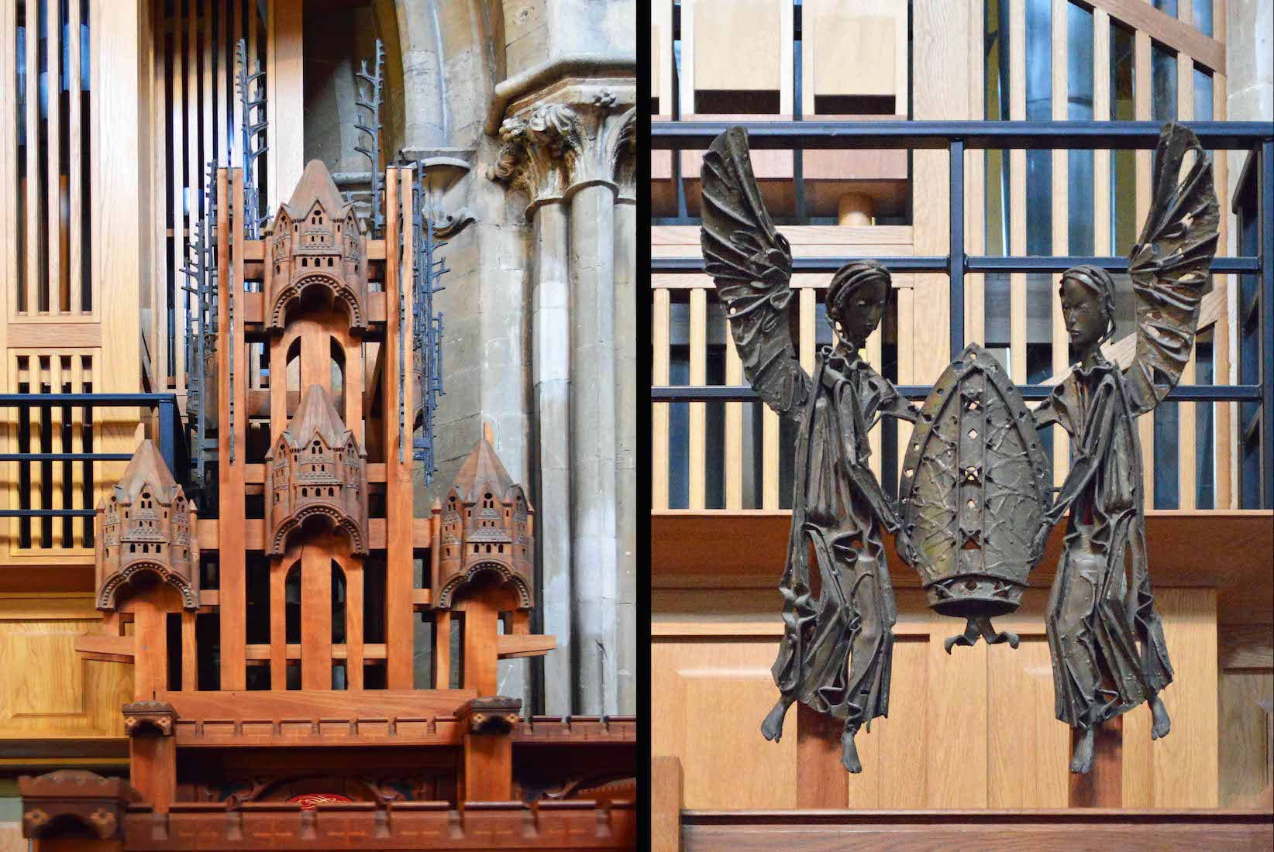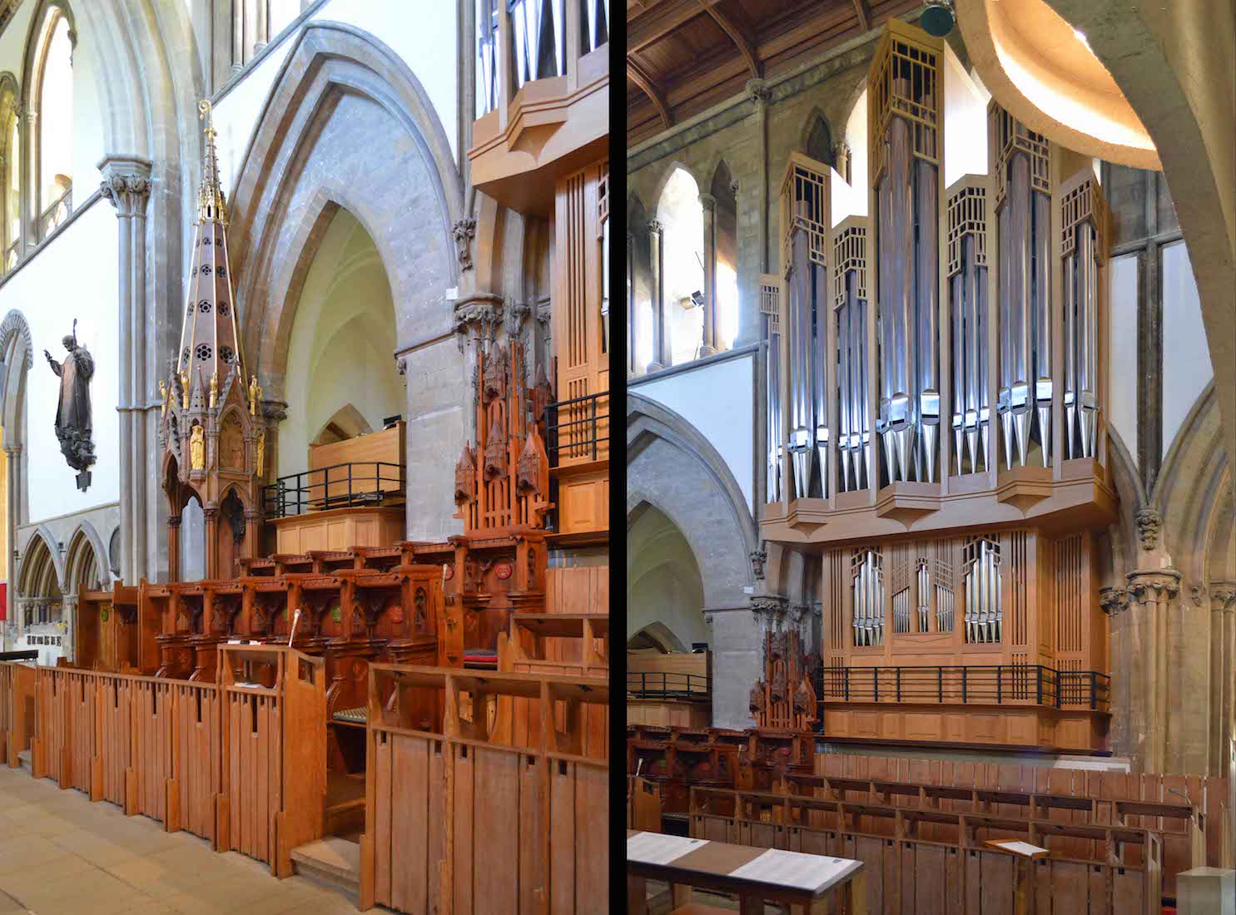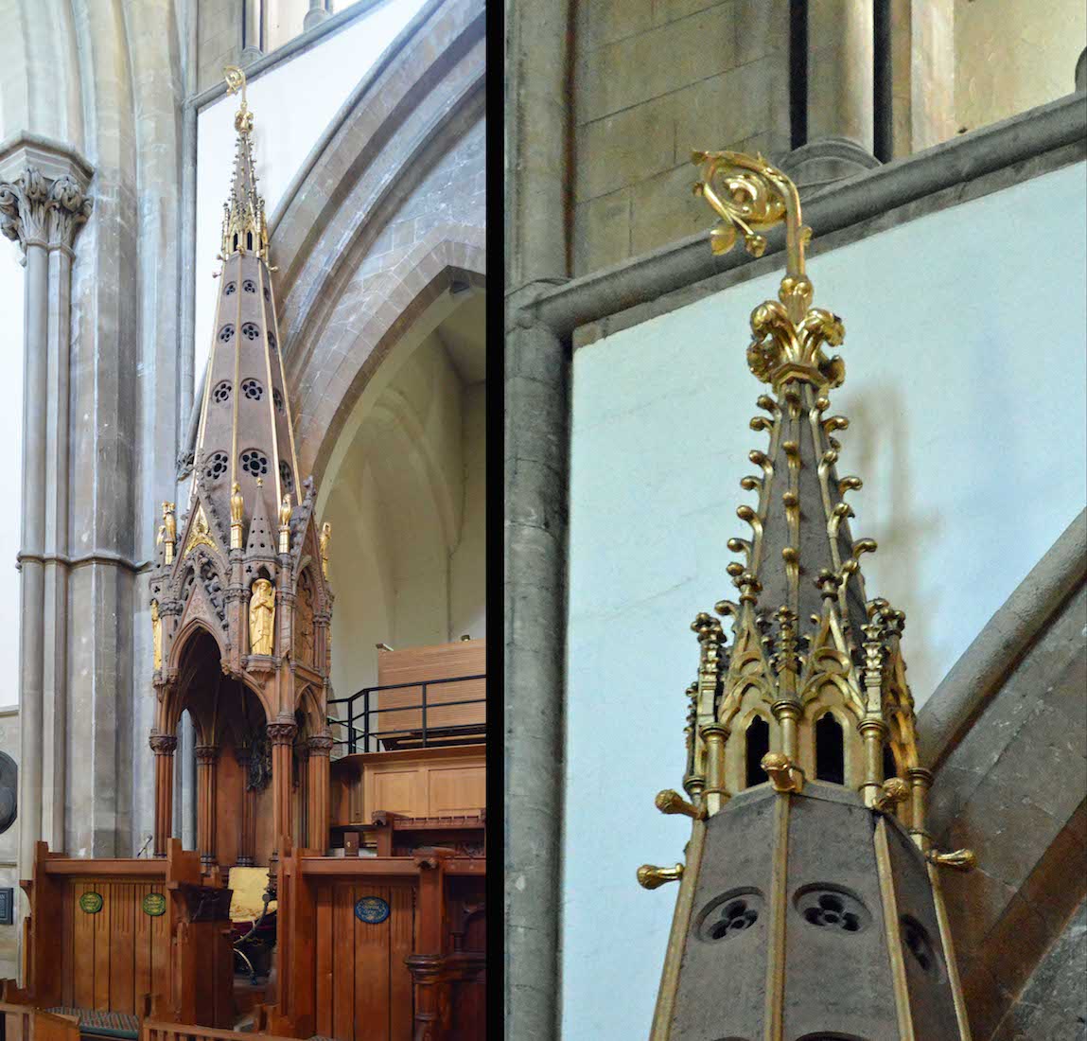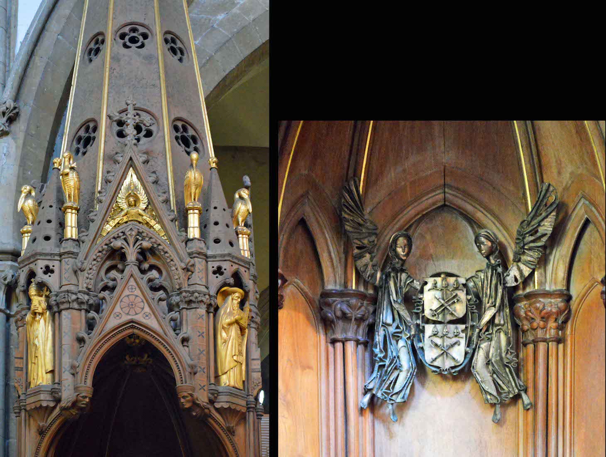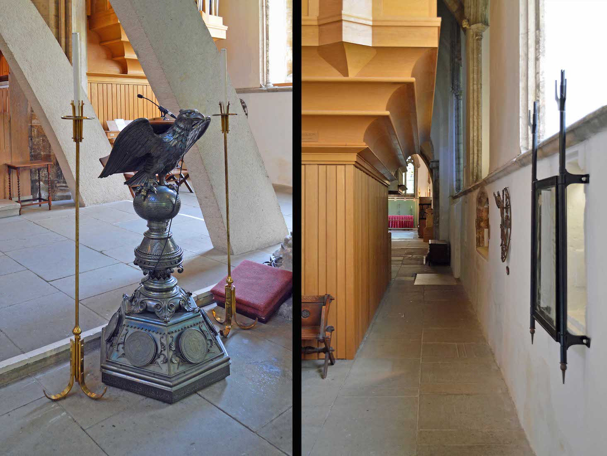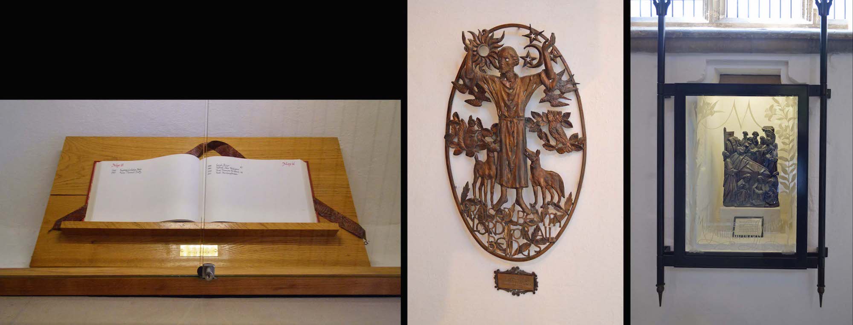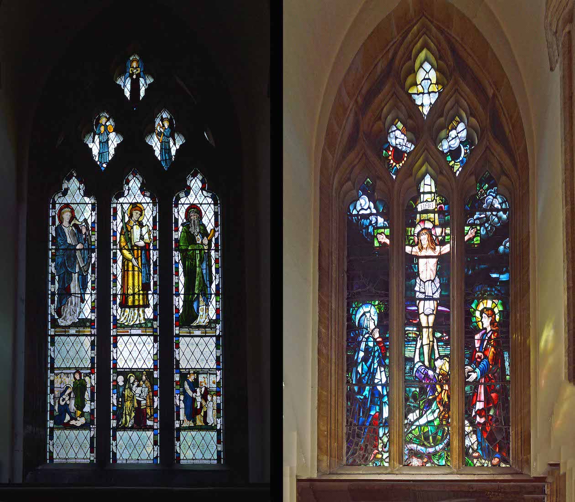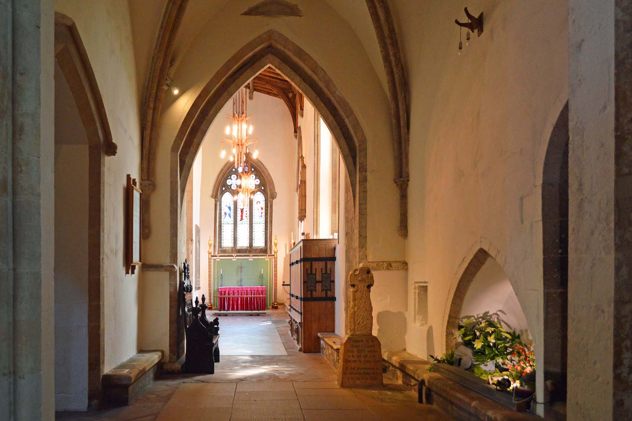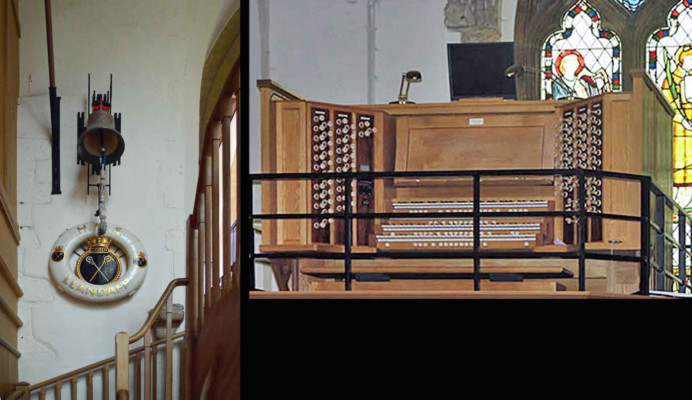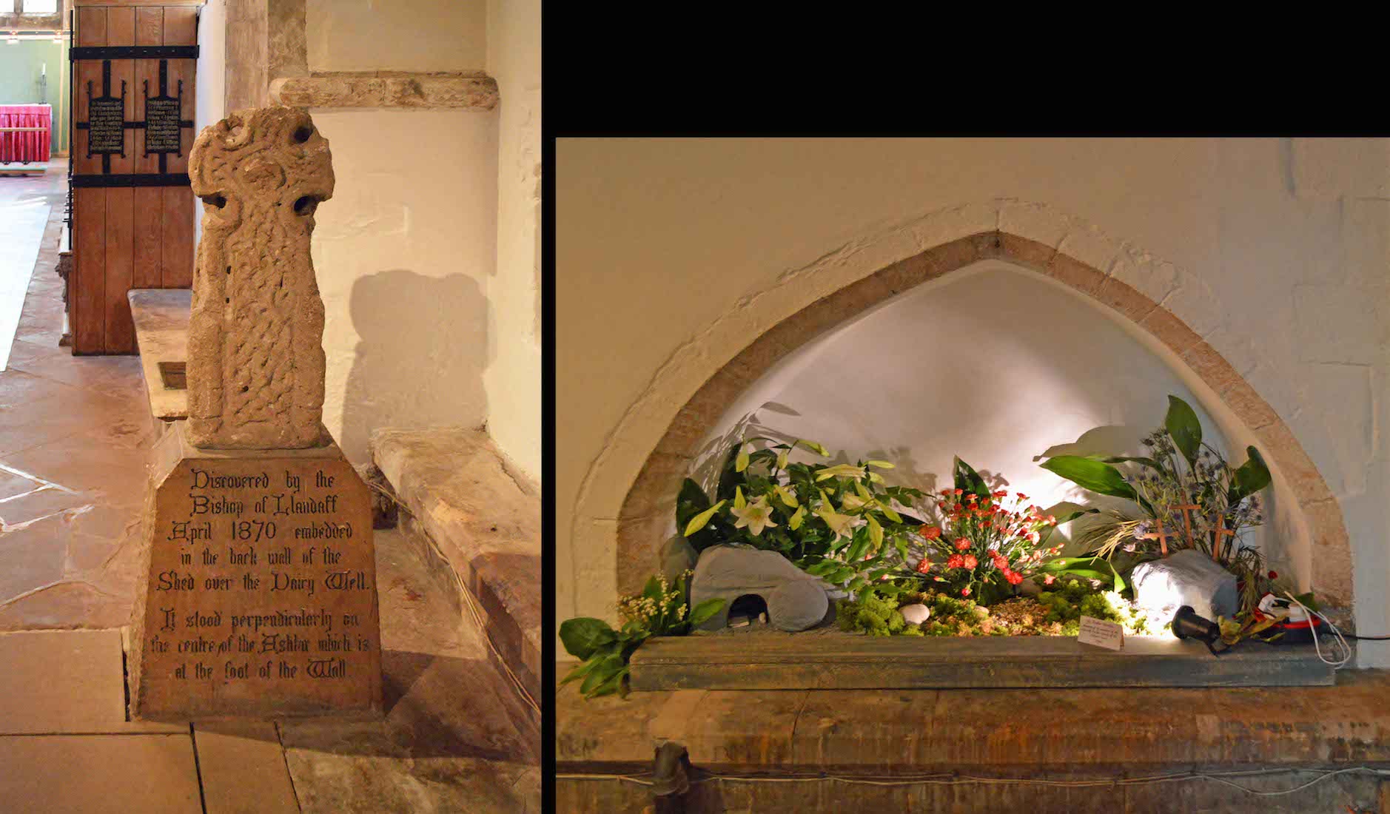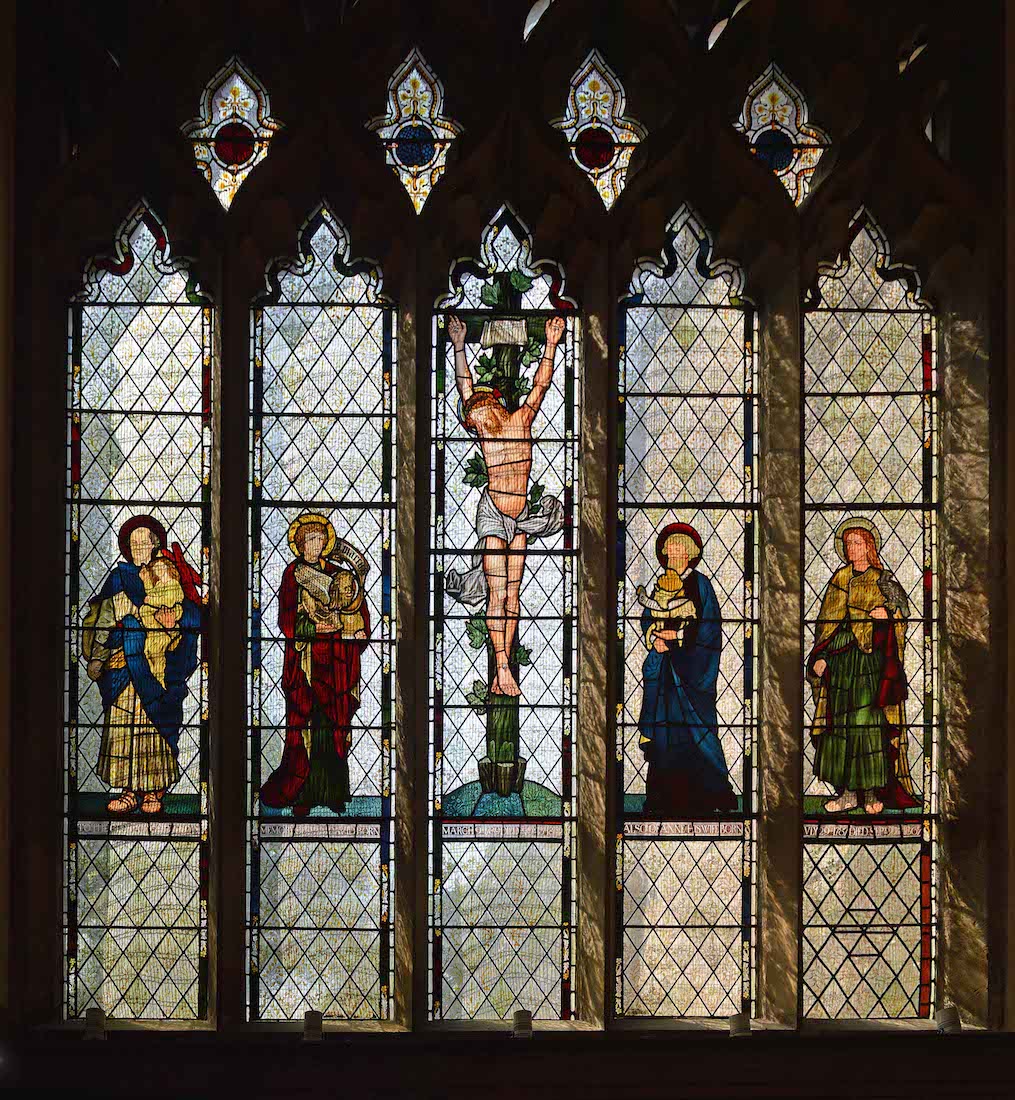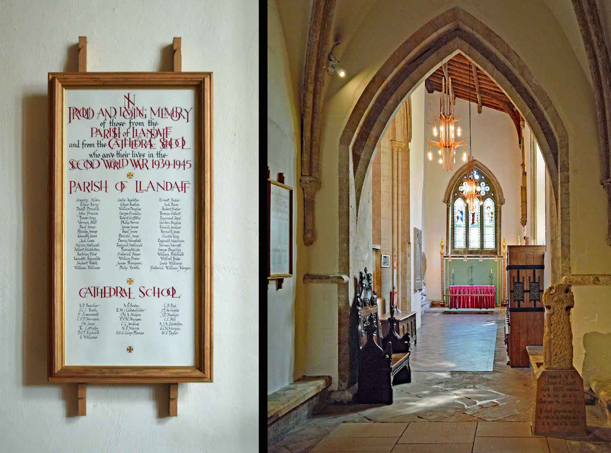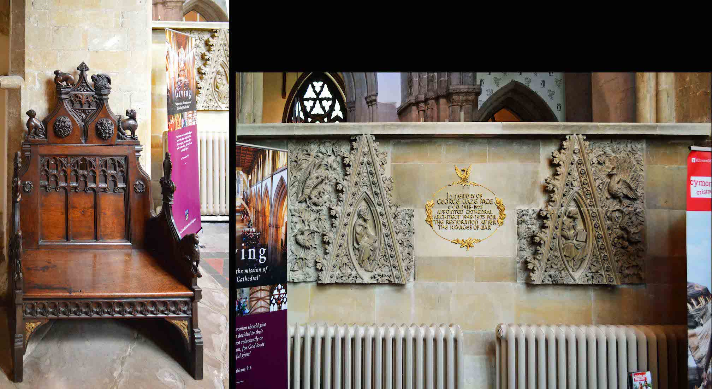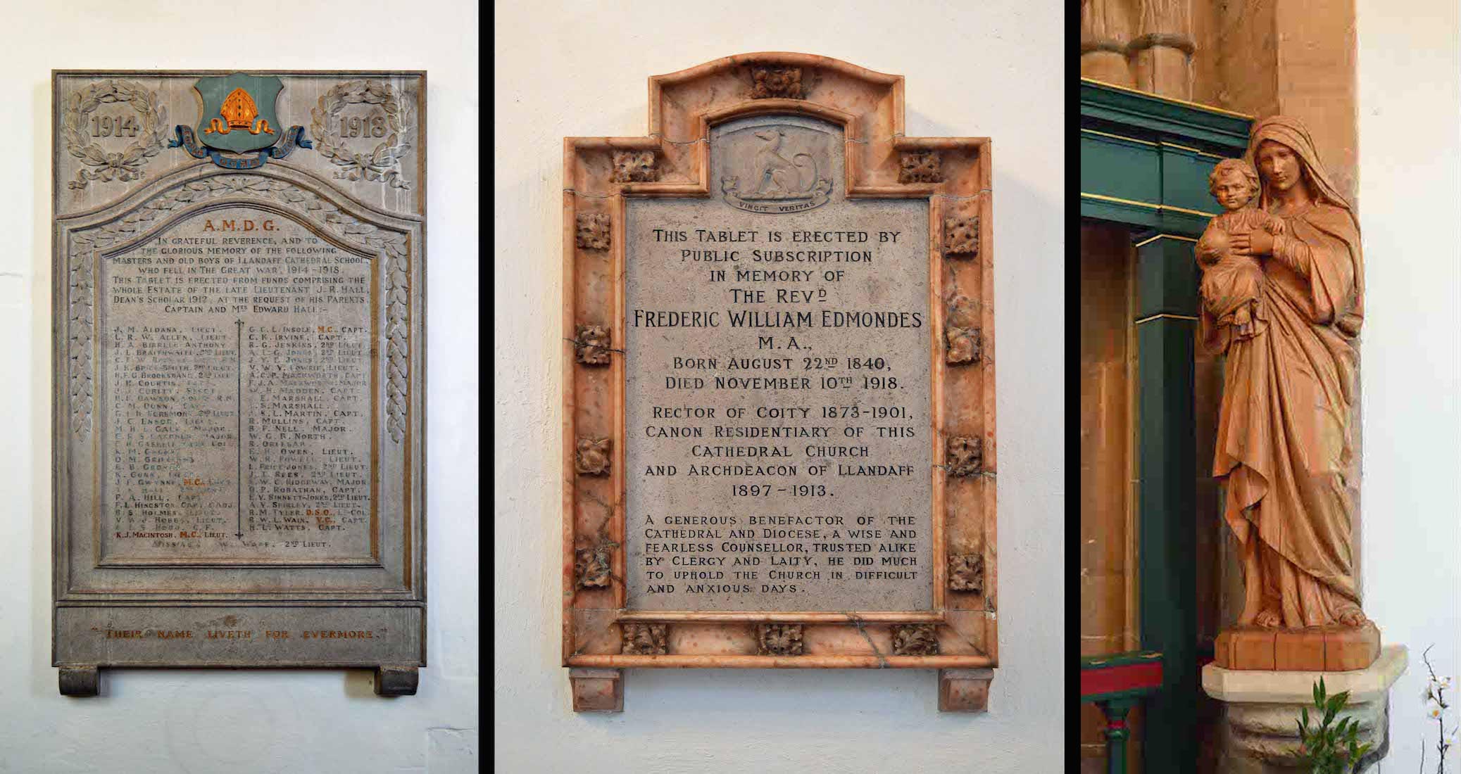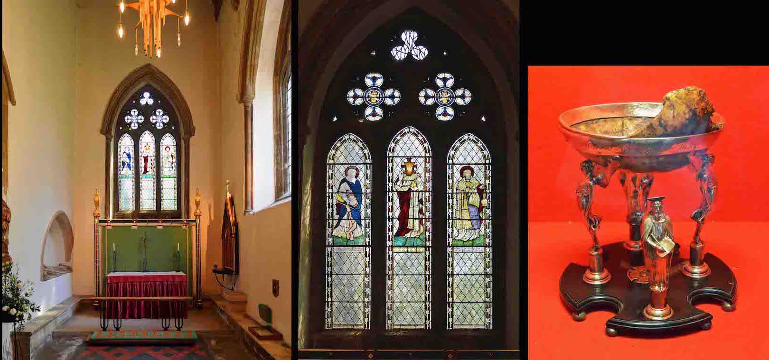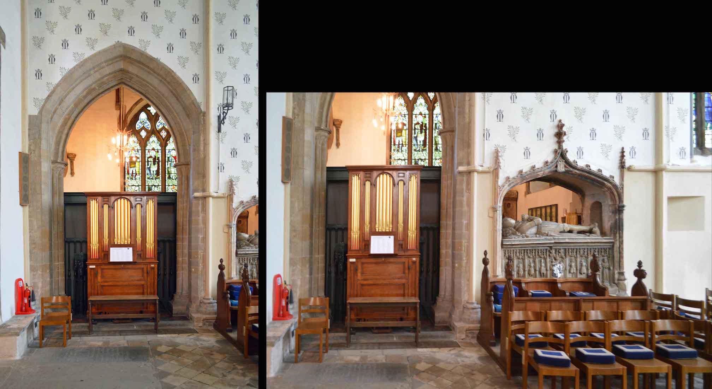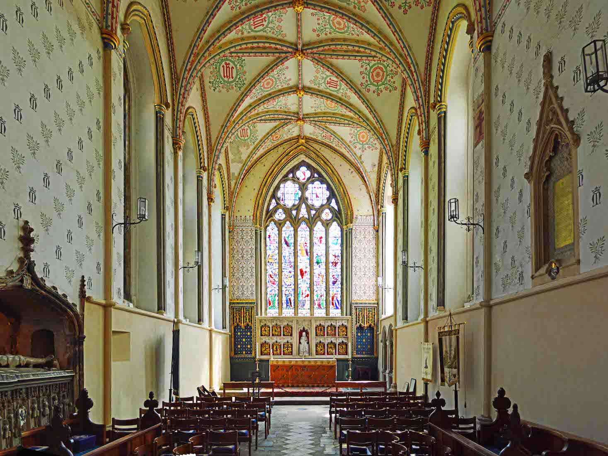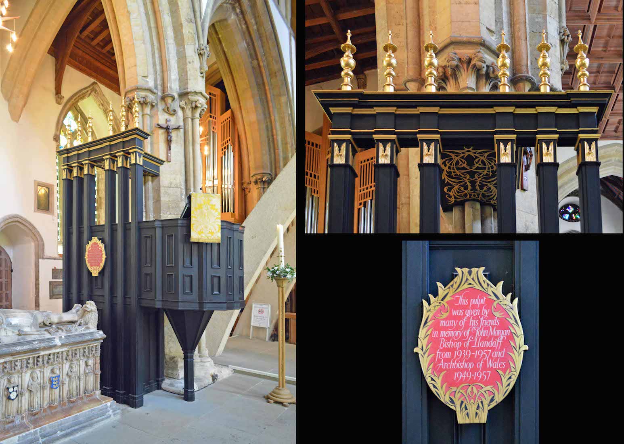
The pulpit is described by one visitor as ‘possibly the most unaesthetic pulpit we have come across’! The sign shows it was given by friends of John Morgan, who was Bishop of Llandaff from 1939 to 1957, and Archbishop of Wales from 1949 to 1957.. PLAN
42. ORGAN PIPES
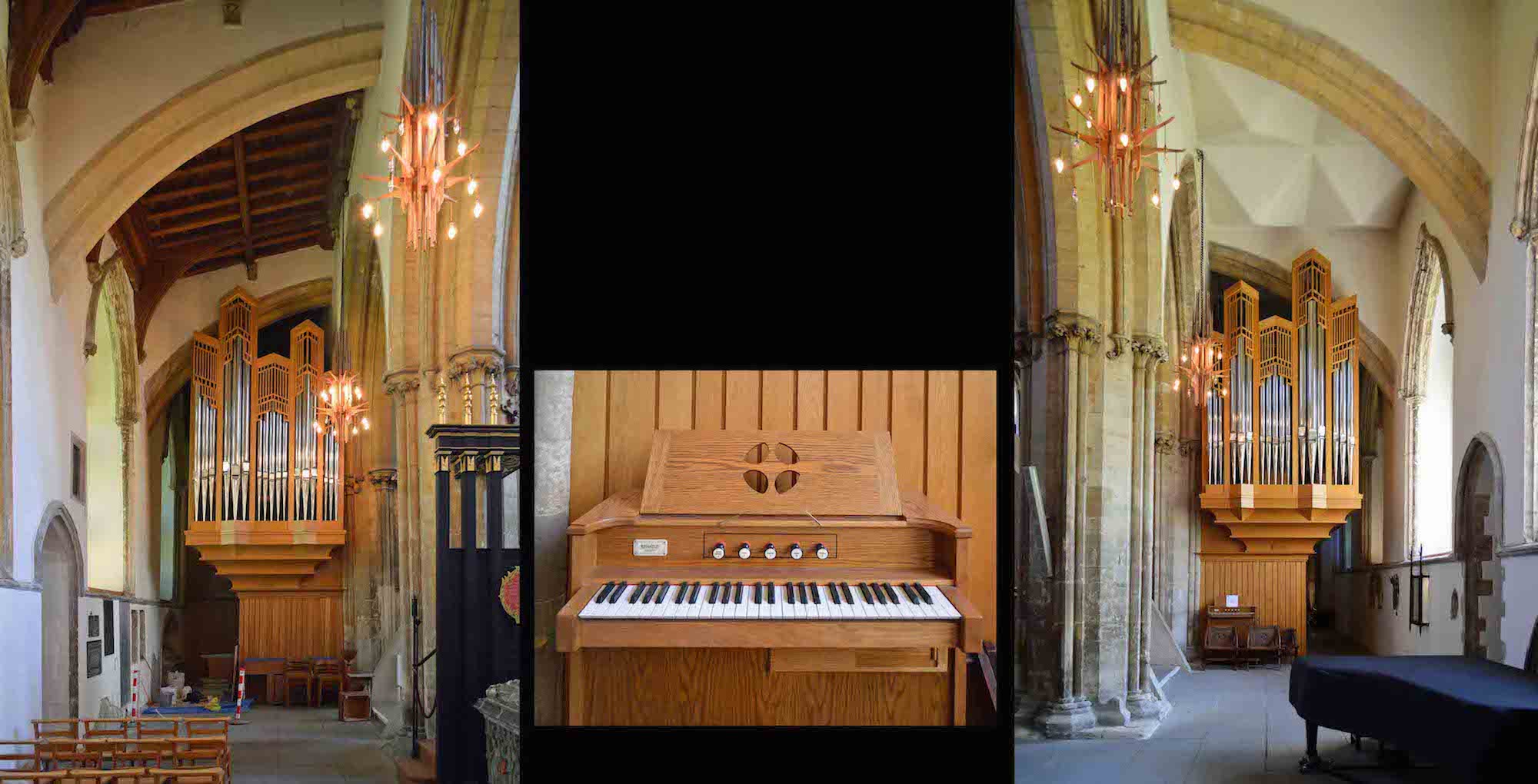
The North and South nave aisles continue East past the ends of the pulpitum arch to two stands of organ pipes. The North aisle is temporarily blocked here during my visit, but leads to what is marked as the St Euddogwy Chapel – perhaps in preparation. The South aisle leads past a small harmonium – a route we shall follow shortly.
43. NORTH CHOIR AND ORGAN
Instead we walk under the arch and into the choir. To our left is a set of choir stalls, and behind, a continuation of the stand of organ pipes. The cases and pipes of the organ were built by Nicholson and Co of Malvern, with a total (left and right) of 4870 pipes. This replaces the organ installed in 1900, rebuilt in 1937, destroyed by the landmine in 1941, rebuilt after the War, and made unusable after a lightning strike in 2007!
44. STALL DETAILS
Two of the stalls have special significance. The stall at left has an identical twin on the other side. Perhaps these are reserved for the dean, and the celebrant of services. The stall at right has above it a bronze of two angels holding a mitre – obviously a reference to the bishop, although the cathedra is on the South side.
45. SOUTH CHOIR
The stalls on the South side are similar to those on the North. But here we have the towering spire of the cathedra at the far end, and behind this the organ console. The choir stalls are 20th century, designed by architect George Pace. At far left on the wall is the bronze statue of Bishop Richard Lewis.
46. CATHEDRA
The cathedra is the bishop’s chair or throne. It gains its name from the Latin ‘cathedra’, meaning seat or throne. It is from here that this church gets the title ‘cathedral’. This cathedra was carved in the 19th century and later restored and redecorated.
47. CATHEDRA CANOPY AND CREST
It would be interesting to know the significance of the golden birds: there is not a pelican in sight! Inside the cathedra are the Diocesan and Cathedral coat of arms, held by two angels, all cast in bronze. The three mitres on the crests represent Saints Dyfrig, Teilo and Euddogwy, the earliest saints associated with Llandaff. The keys and sword represent the apostles Saints Peter and Paul to whom the Normans dedicated the Cathedral.
48. PAST THE LECTERN
We return to the front of the nave. This eagle lectern is fairly standard in design, although with a square base. It does not have the usual gleaming brass finish. The lectern is the place from where the Scripture is read. We follow round past the lectern to where the South aisle narrows under the organ pipes.
49. ON THE SOUTH CHOIR WALL
There are several items here on the South wall. At left is a handwritten register of deaths of members of the Cathedral parish. The bronze sculpture of St Francis preaching to the birds is by the Penarth sculptor, Frank Roper, carved in 1971. His work can be found in other parts of the Cathedral too. The metalwork on silk at right appears to depict the Death of Our Lady, surrounded by the apostles, and dating from 1430.
50. CHOIR AISLE WINDOWS
These two windows are in the extension of the South nave aisle. The left window depicts David, St Stephen, and Samuel as the main figures. Below are a series of ’children’ scenes: the Nativity, the Presentation in the temple, and Jesus during his ministry with the children. The right window shows a Crucifixion scene with Mary and St John at the foot of the Cross.
51. ALONG THE AISLE
As we approach St Teilo’s Chapel, we observe a doorway to the left, leading to the organ loft, and to the right, a tomb garden and an old Norman cross. Not pictured, but above the large anonymous box on the right hand side is a large five-lancet window. The door on our immediate right leads to the chapter house where the Dean and Chapter meet – but not the general public!
52. ORGAN: STAIRS AND CONSOLE
On the wall above the stairs leading to the organ loft hang the bell and a lifebelt from HMS Llandaff. HMS Llandaff was a Salisbury-class frigate of the British Royal Navy, named after the district of Llandaff. She was built on the River Tyne, and launched in 1955. She was scrapped in 2016. • The new organ, the largest built in Britain for over 50 years, was first played in Easter 2010, and completed with the addition of a solo organ in 2013. [Organ Photo Credit: Anglican Community News Service]
53. TOMB GARDEN AND CROSS
The alcove on the right of the South aisle contains a little tomb garden – a recreation of the graden in which the body of Jesus was laid. The head of the Celtic Cross at left is the only object remaining from the pre-Norman Cathedral. It was discovered in 1870 in the wall of a well below the former Bishop’s Palace.
54. CRUCIFIXION WINDOW
The window just beyond the Celtic Cross depicts the Crucifixion. The central figure of Christ on the Cross is flanked by the Four Evangelists – Matthew, Mark, Luke and John. Of these, Mark is named, but they can all be identified by their traditional symbols: Matthew (an angel), Mark (a lion), Luke (an ox), and John (an eagle). This is the second of the five windows by Morris, Brown and Burton-Jones.
55. TO THE TEILO CHAPEL
As we proceed to the Teilo Chapel at the end of this aisle, we pass a further War Memorial on the wall to our left. This lists the names of parishioners and members of the Cathedral School who gave their lives in World War II. Beyond this, following down the left wall we shall discover an historic chair, a short length of wall paying tribute to the Cathedral architect, two more memorial plaques, and a statue of the Virgin Mary holding the Baby Jesus.
56. CHAIR AND MEMORIAL
This is a wonderful old chair, but its purpose and origin are unknown to me. The length of wall at right is in memory of George Gaze Pace CVO 1915–1975, who was appointed Cathedral architect 1949–1975 for the restoration after the ravages of war.
57. WAR MEMORIALS
Further along this wall are two memorial tablets and this statue. The tablet at left remembers and lists the Masters and Old Boys of Llandaff Cathedral School who died in World War II, 1914–1919. The second memorial is more personal, remembering Frederick William Edmondes who lived 1840–1918, and was a stalwart supporter of the Cathedral. Passing the carved statue of Mary holding the young boy Jesus, we come to the St Teilo Chapel.
58. ST TEILO’S CHAPEL
Central to this chapel is a simple central altar with screen and stained glass window behind. To the left is an effigy, and to the right an aumbry in which is kept a relic of St Teilo. The effigy is of Lady Audley who died in 1409. The stained glass in the East window is by WIlliam Morris and Ford Madox Brown and depicts Christ the King with Zacharias, the father of John the Baptist on the right, and Elizabeth with the baby John the Baptist on the left. The reliquary at right, mounted on art nouveau silver, houses the reputed skull of St Teilo. Although the skull has been dated to only the thirteenth century, it was revered for hundreds of years as a relic of one of Llandaff’s patron saints.
59. LADY CHAPEL CORNER
Leaving St Teilo’s Chapel, we pass through to the Lady Chapel. Our first view is of this small organ, and to the right the tomb of Sir Christopher and Lady Elizabeth Mathew, which dates from the 16th century. The other side of this tomb can be viewed from the Dyfrig Chapel. From here, we turn to view the extent of the beautiful Lady Chapel.
60. LADY CHAPEL
The altar and reredos are striking, and the East window rises up above it. The upper walls and particularly the vaulting are beautifully decorated. There are several banners hanging near the sides. We also notice that there are side windows – or at least their positions! The Lady Chapel was completed about the year 1280 and is named in honour of Our Lady, the Blessed Virgin Mary, the mother of Jesus..


