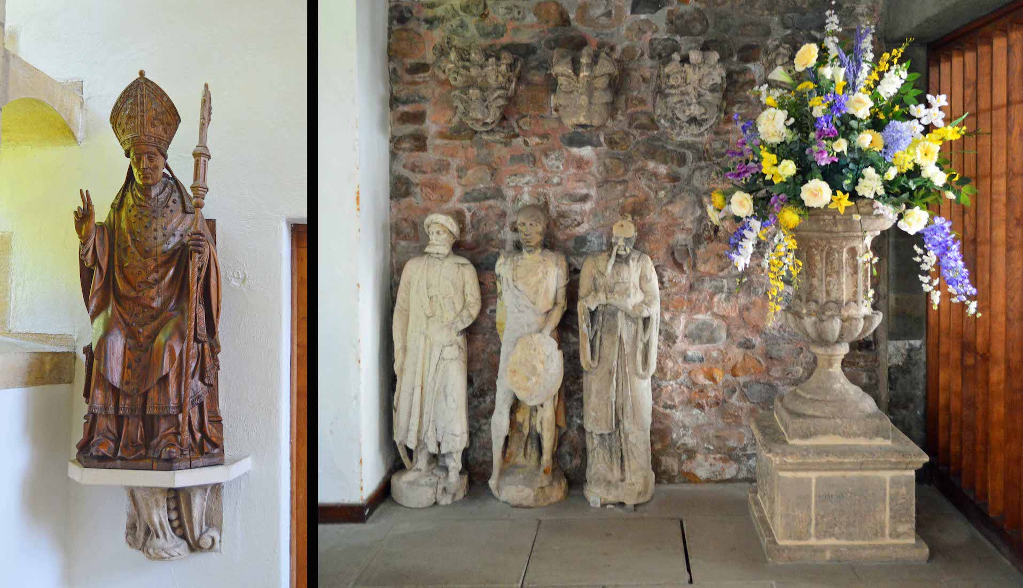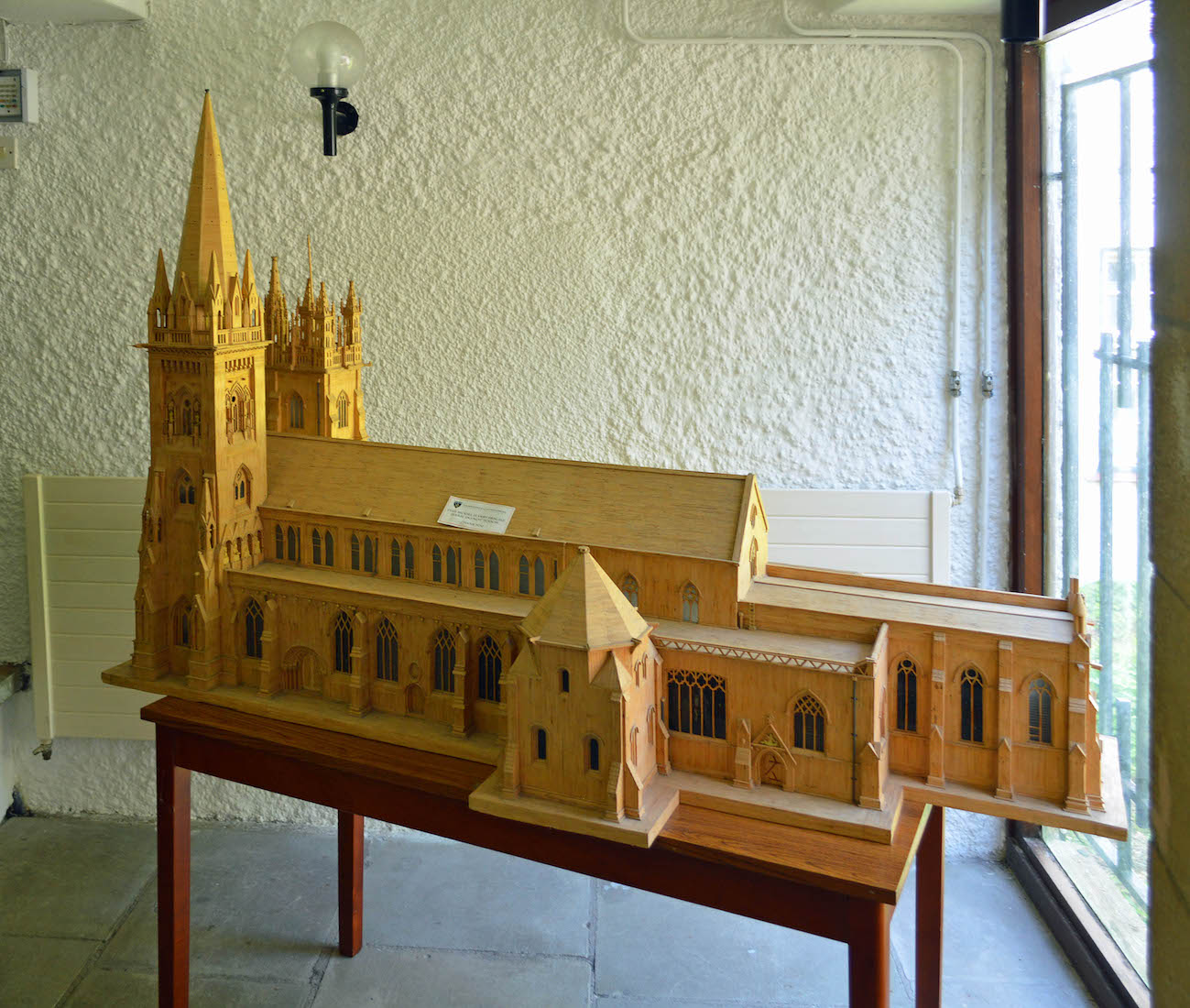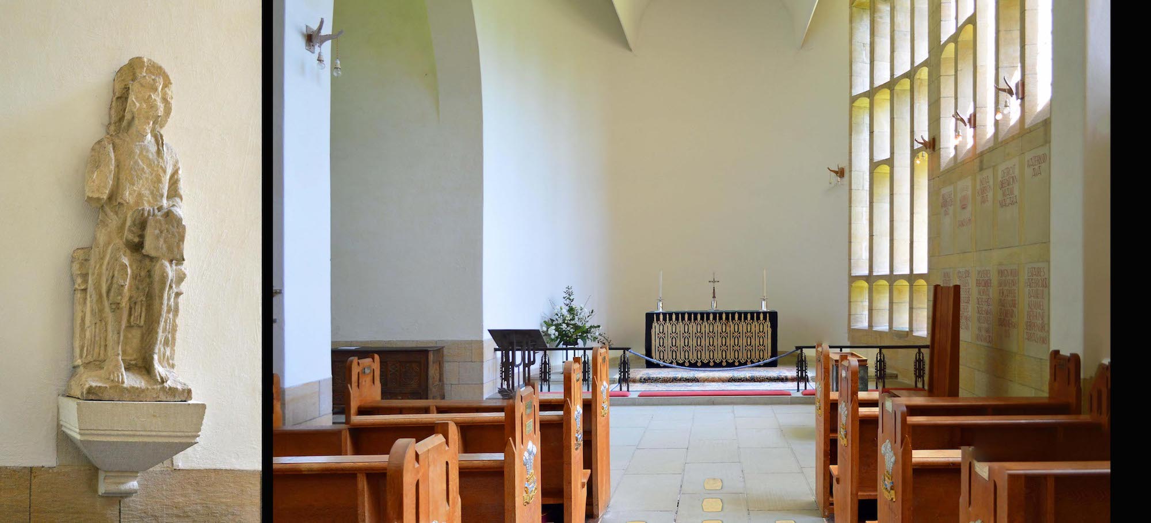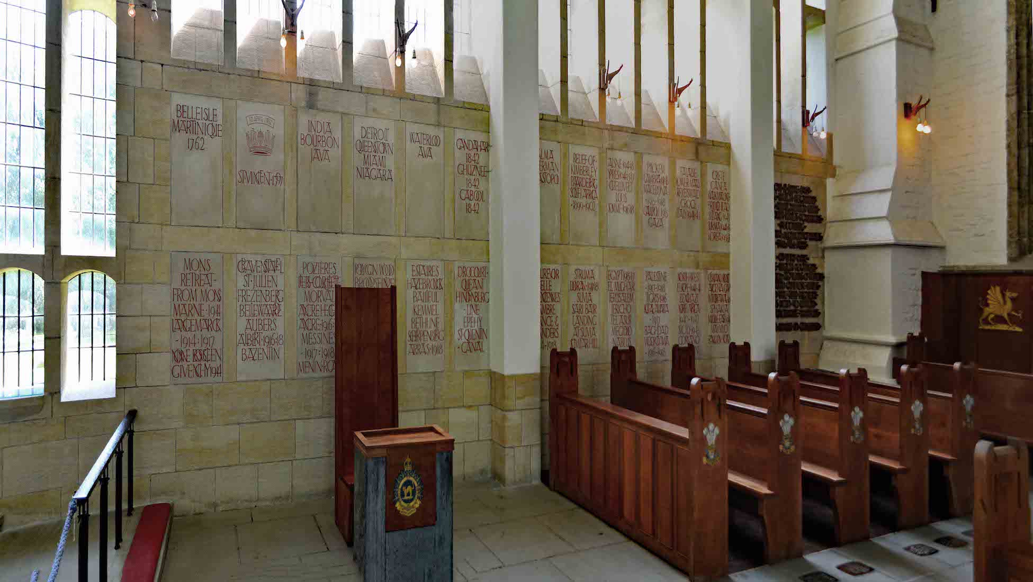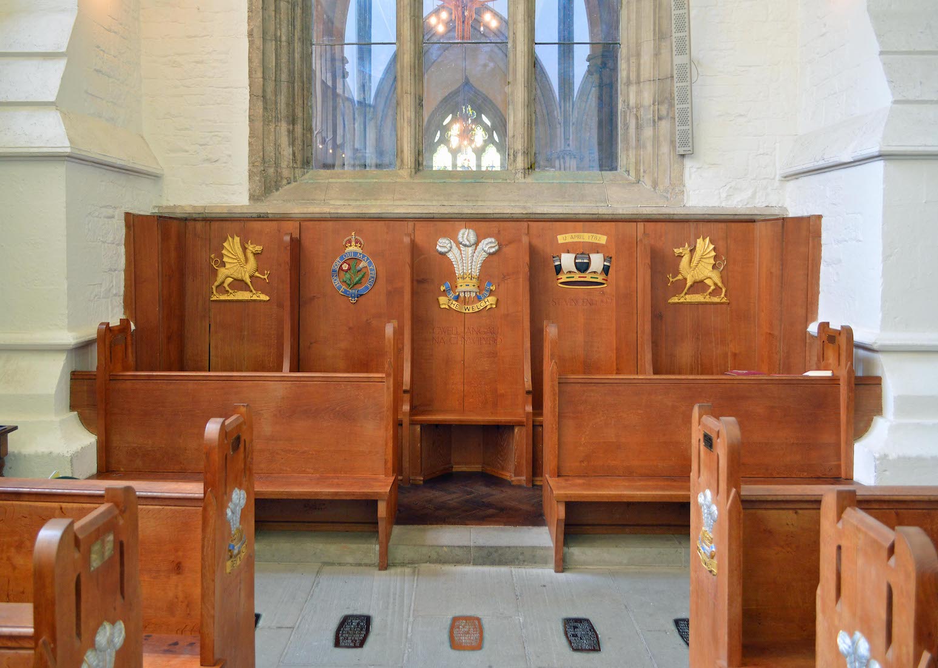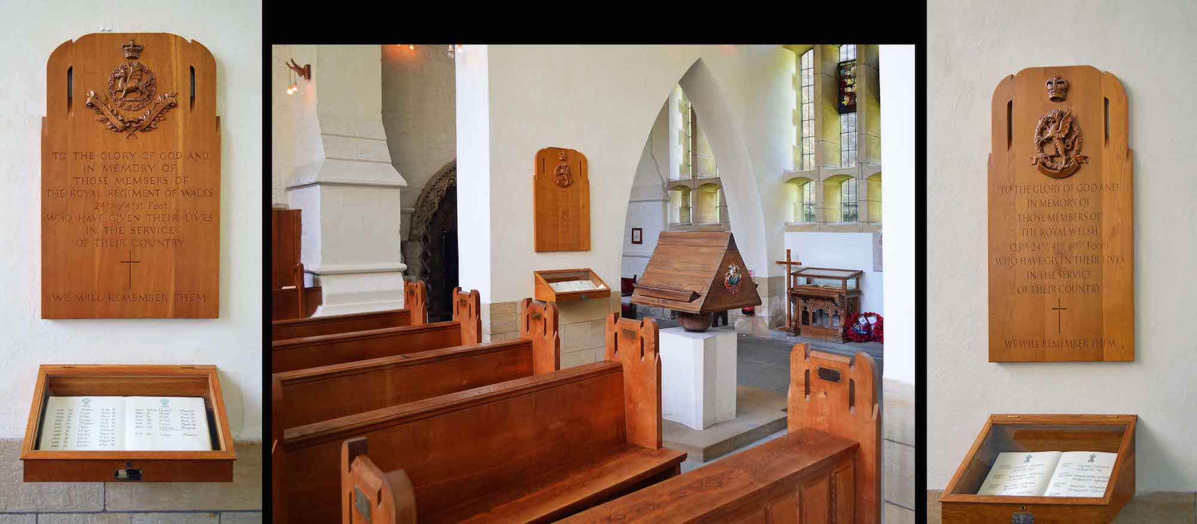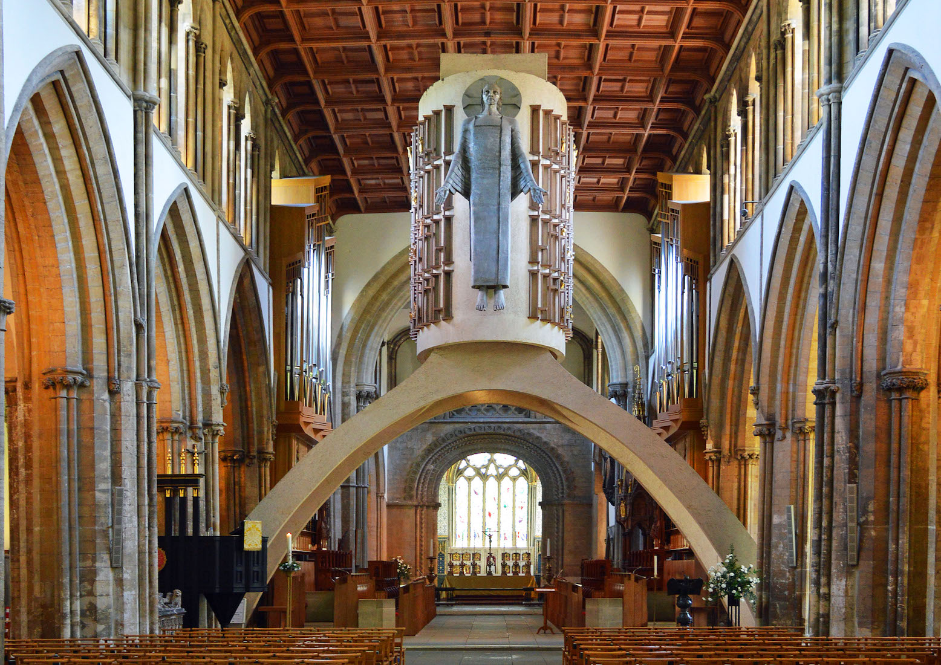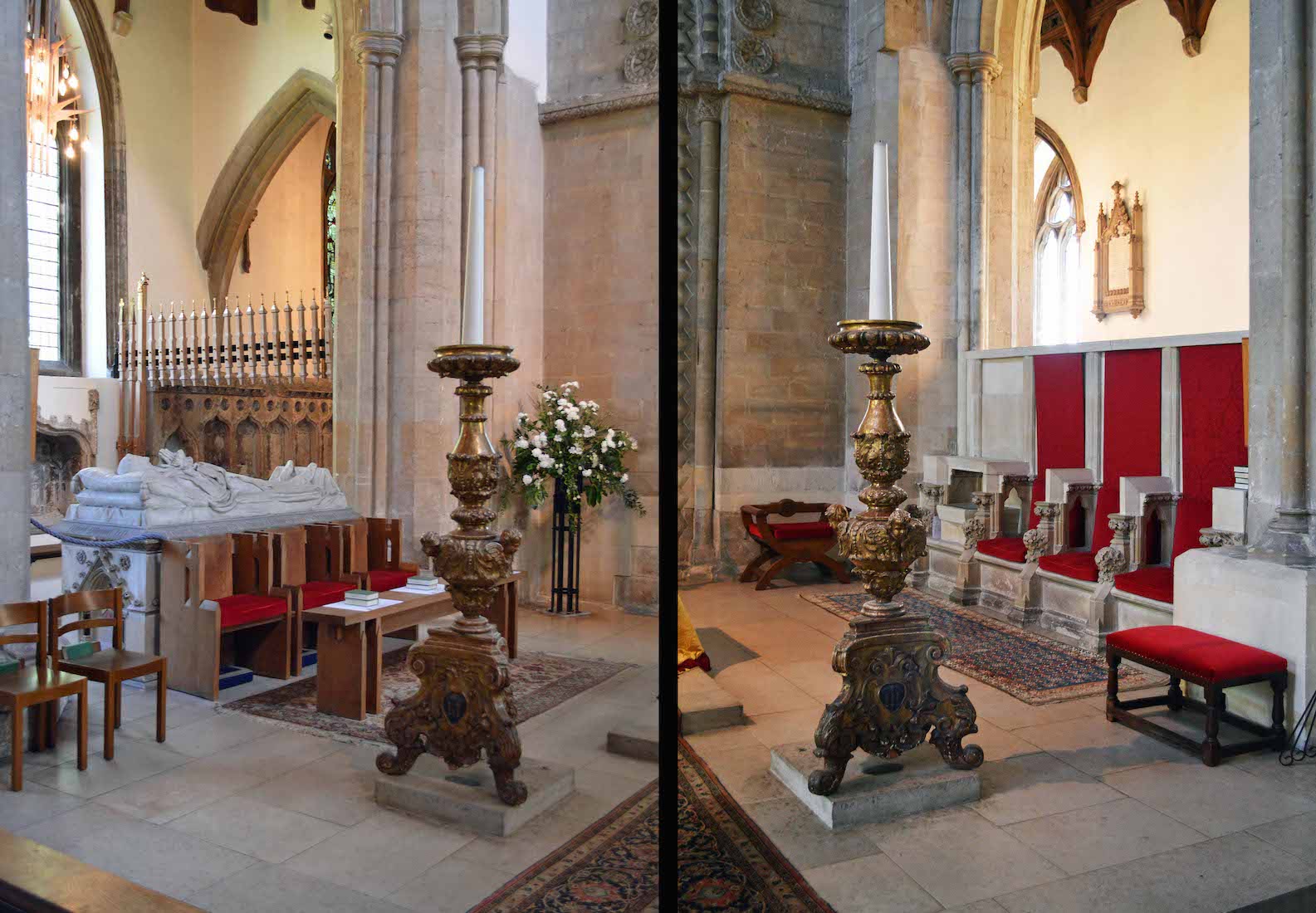
On either side of the altar a large candlestick stands. The red and white sedilla were designed by George Pace as seats for the celebrant, deacon and subdeacon at the Holy Eucharist. PLAN
82. THROUGH TO ST DAVID’S CHAPEL
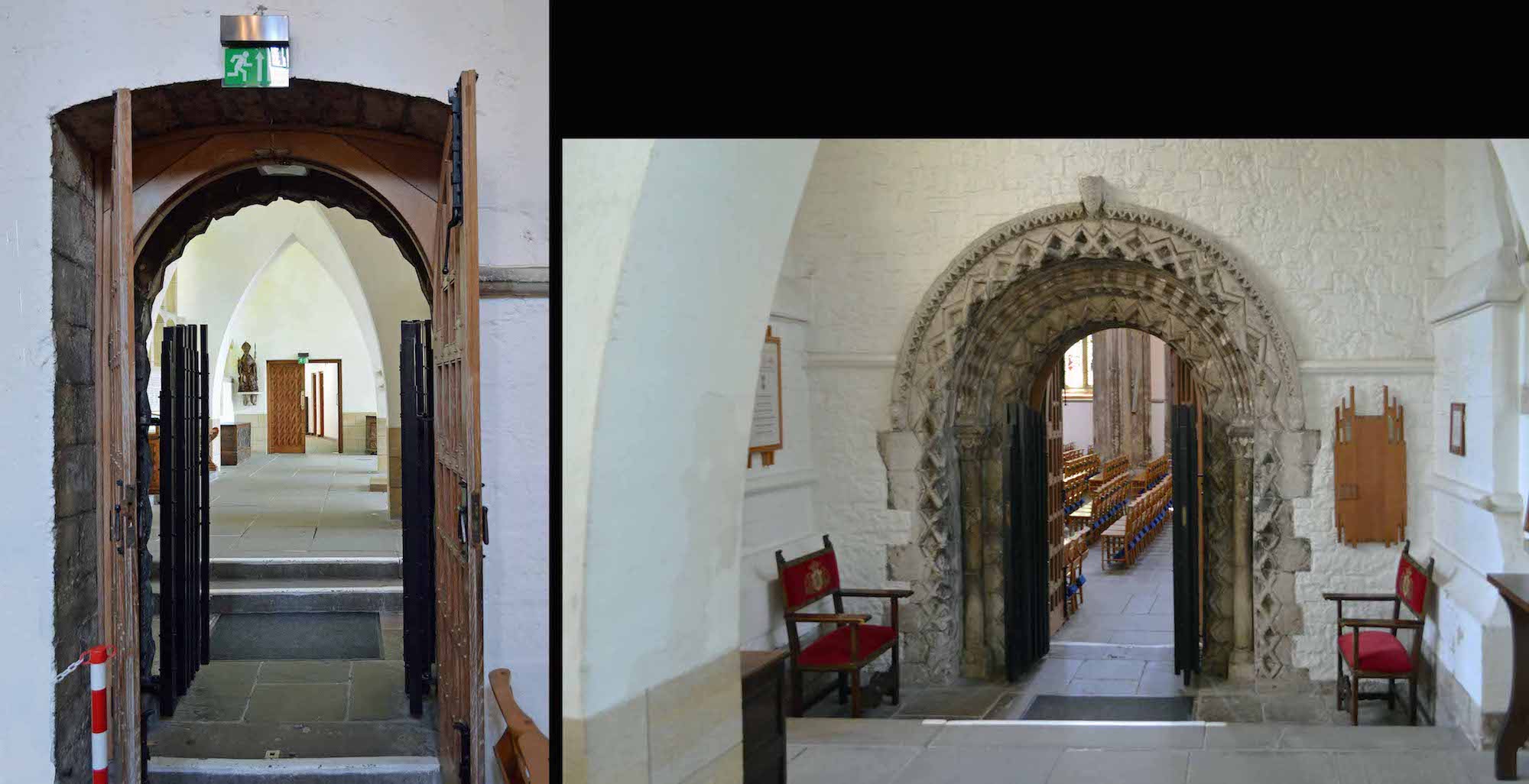
We leave the sanctuary and return to the North aisle of the nave where we previously walked by the door into the St David’s Chapel. This Norman door, Porth Deilo, is St Teilo’s Door. It was originally the West doorway of Bishop Urban’s first church, and later moved to its present position. We first explore the walkway that leads past the chapel to the right. Notice the little bishop by the door.
83. LITTLE BISHOP, FIGURES
This seems to be a utility area, leading to a separate entrance, and also the toilets. Along the way we find this little bishop, and also three standing figures. Perhaps there is a queue!
84. CATHEDRAL MODEL
Also along here is a model of the Cathedral. I am surprised to find the model in this out-of-the-way corner. Many cathedrals have a model displayed in a prominent position, helping visitors to understand the layout and design. Interestingly here, we see that the two towers have different heights.
85. ST DAVID’S CHAPEL
We return to the doorway from the nave. Close by here is the medieval ‘Majestas’ (Christ in Majesty) which stood in the gable of the West front until 1984. Beyond this is the spacious St David’s Chapel. This is also known as the Welch Regiment Chapel. It was designed by George Pace and dedicated in 1956 in memory of the fallen in wars since the 18th century.
86. EAST SIDE OF CHAPEL
Stones on the East (side) wall display the names and dates of various wars and conflicts in which Welsh forces have been involved from 1792 to 1969. Floor brass tablets and pew ends commemorate officers of the Welch Regiment.
87. BACK OF CHAPEL
Special seating at the back of the chapel bears various crests and Welsh names.
88. MEMORIAL BOOKS
Here is a final view of the chapel and two of the more detailed memorials. The book at left lists the names of members of the Royal Regiment of Wales (24th /41st Foot) who have given their lives in service to their country. The book at right is similar, with names from the (23rd, 24th, 41st and 69th Foot). We now leave the chapel and return to the nave.
89. FINAL NAVE VIEW
This completes our tour of this very interesting Cathedral
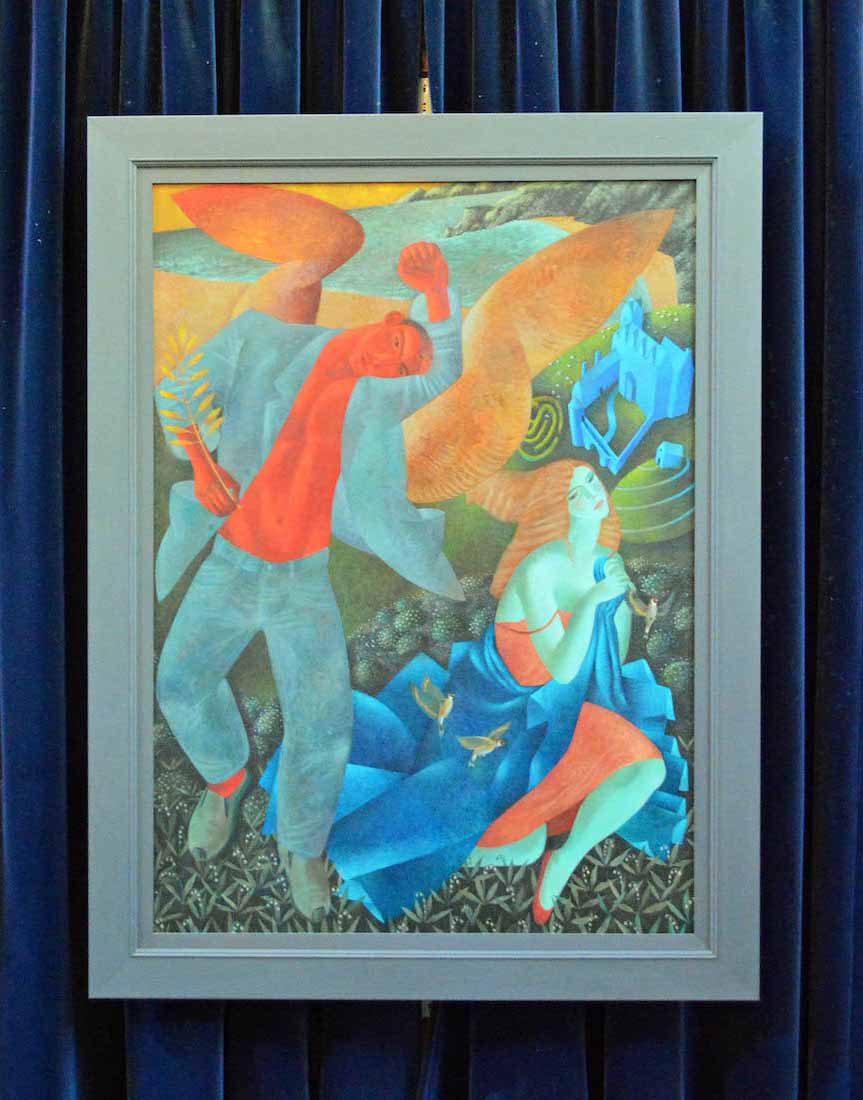
CONCLUSION
I hope you have enjoyed visiting Llandaff Cathedral with me. I enjoyed this Cathedral with its lovely setting and unusual features.
I am happy to receive constructive comments or corrections concerning this website. The best websites are the ones which have no errors! I am grateful to my wife Margie who has proof-read these pages.
Apart from a couple of acknowledged photographs, all the photographs on this site are mine. However, as usual I take little credit for the text having drawn heavily on Wikipedia for the history, and on the excellent Cathedral visitors’ guide ‘Discover Llandaff Cathedral’. I am happy to acknowledge these sources.
The link for the Cathedral website is:
https://www.llandaffcathedral.org.uk/
The photographs which appear on this site can also be found in higher resolution at:
https://www.flickr.com/photos/paulscottinfo/albums/
Paul Scott Site created 10 / 2019

