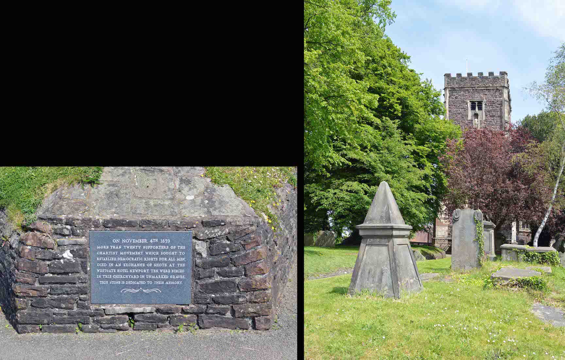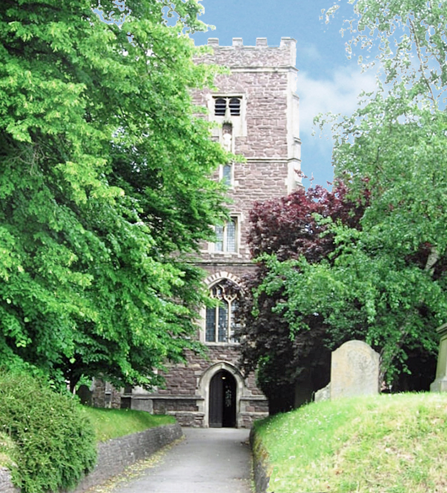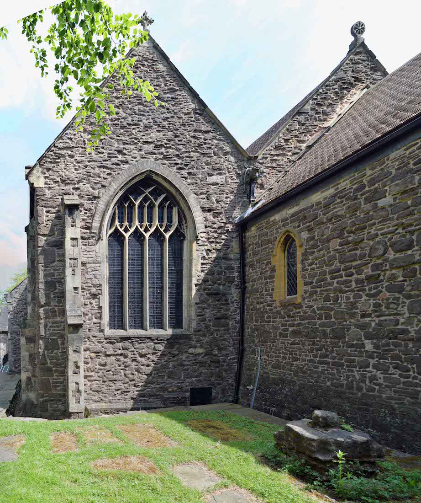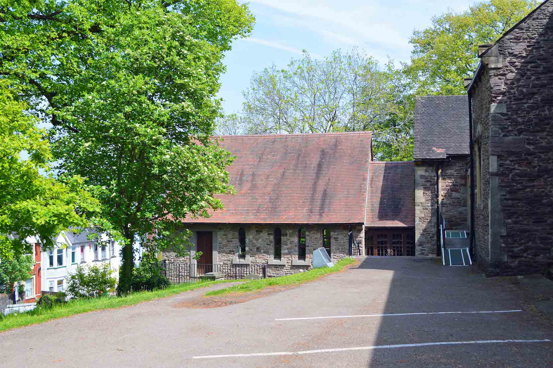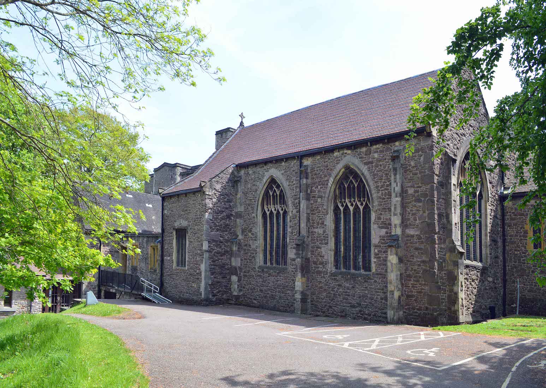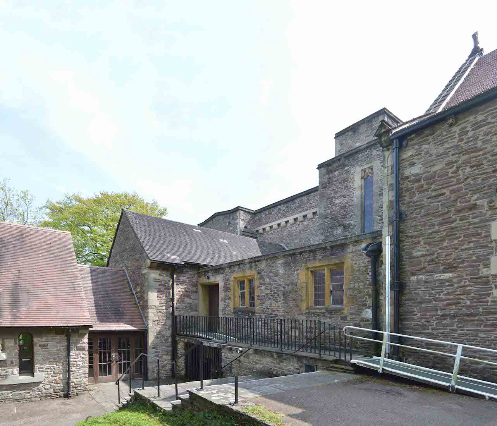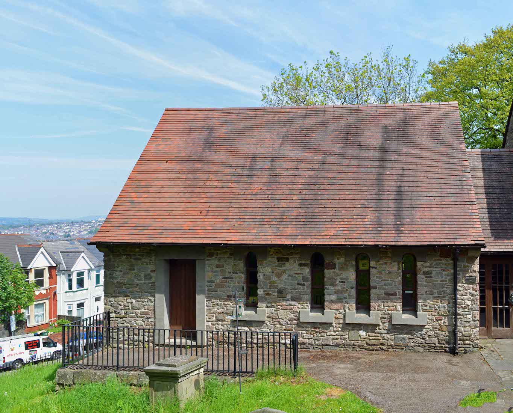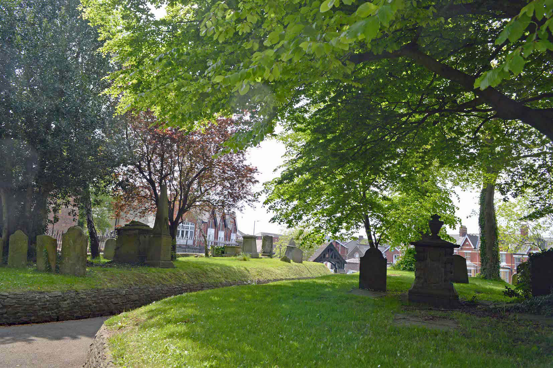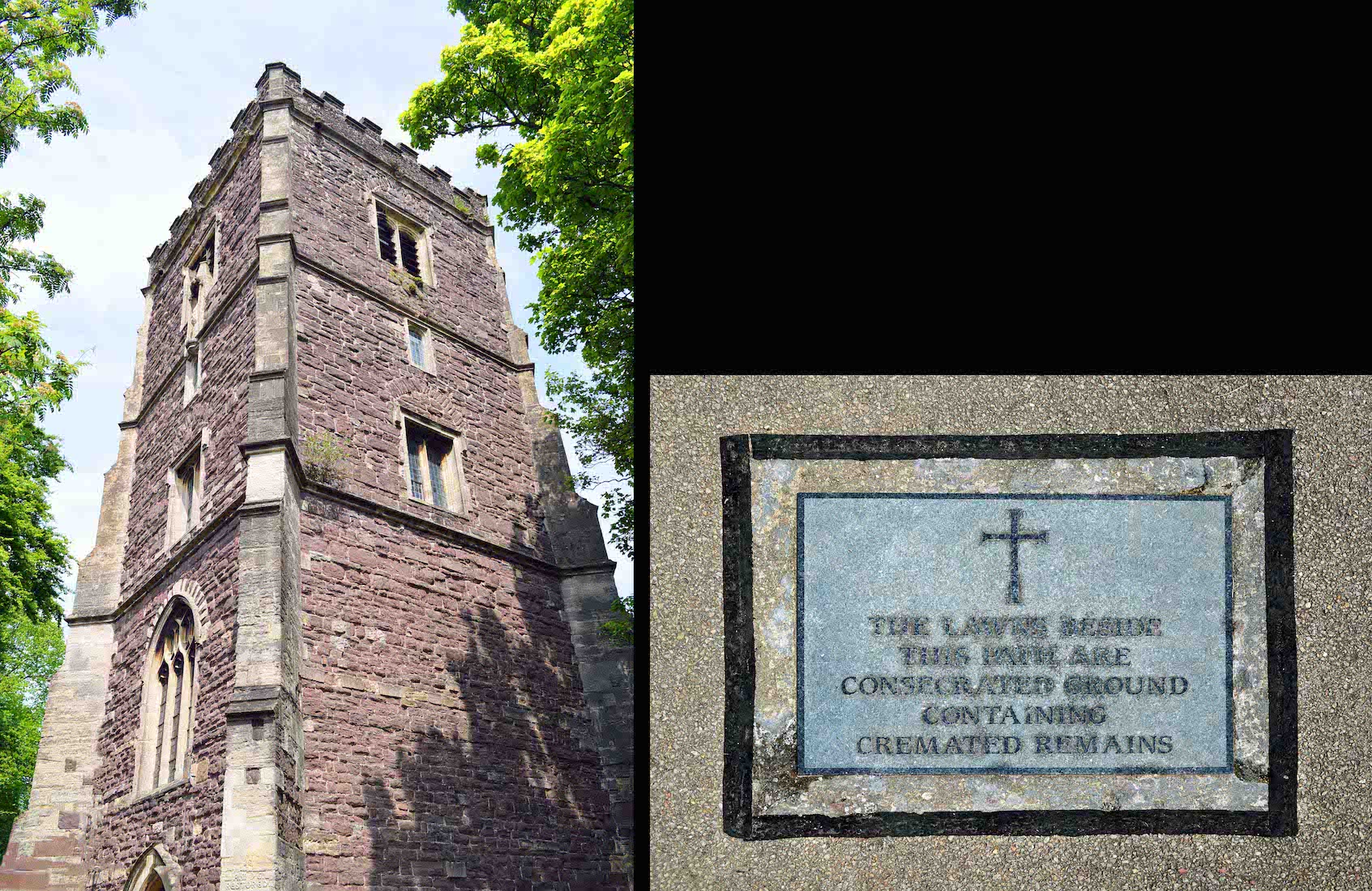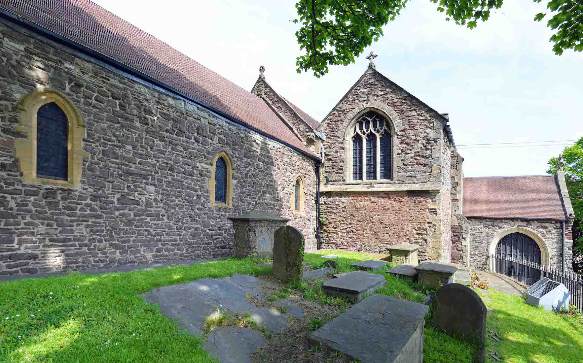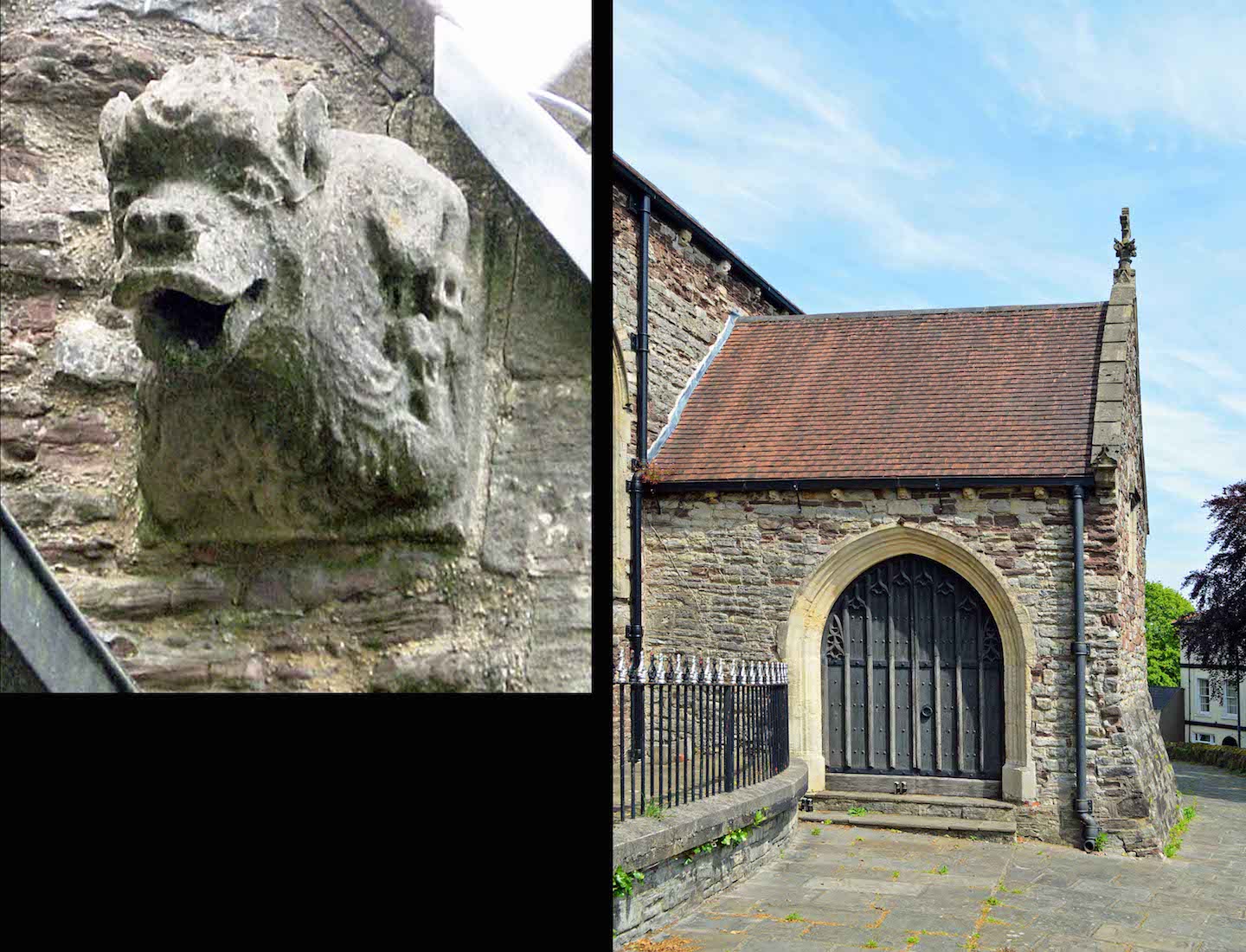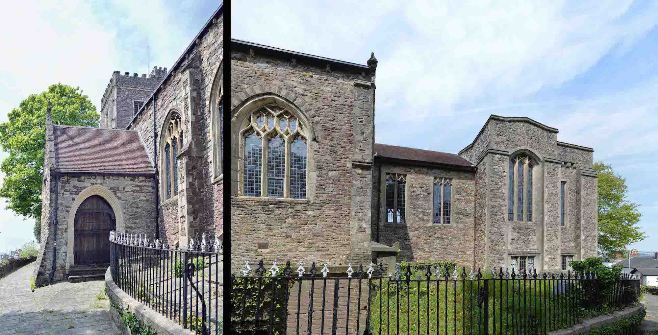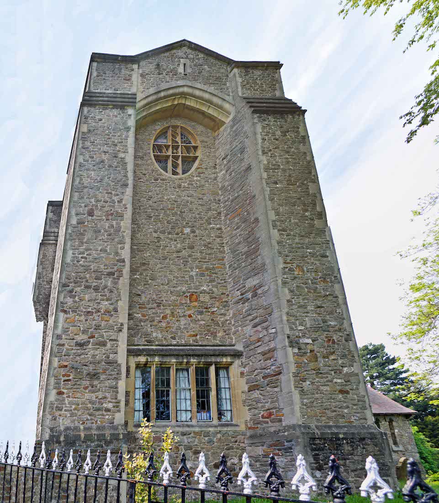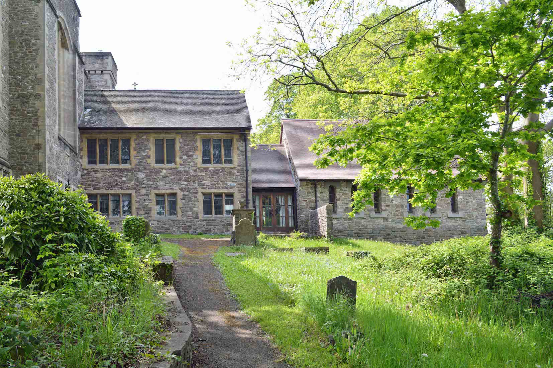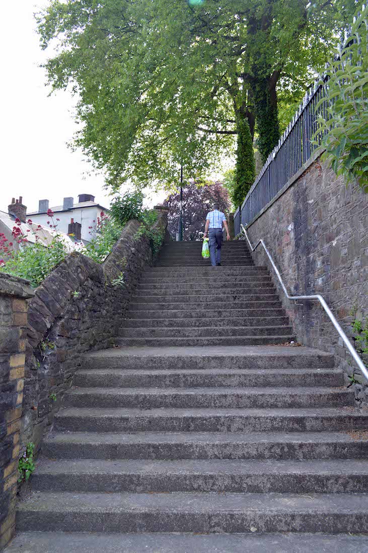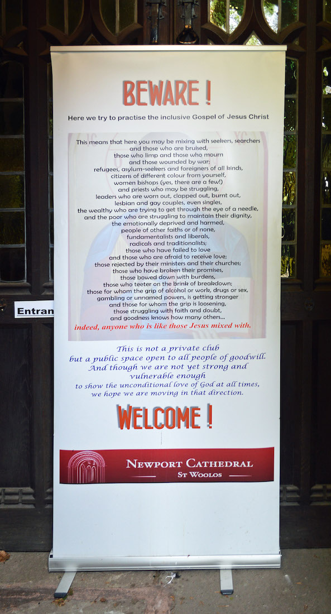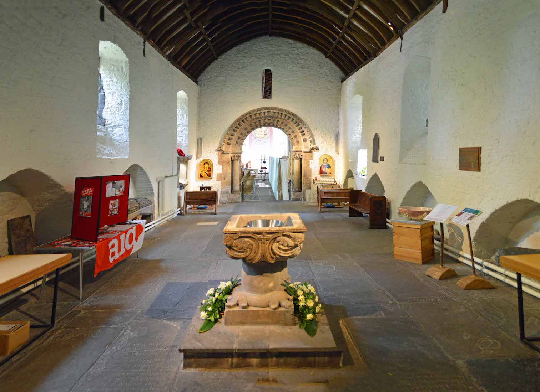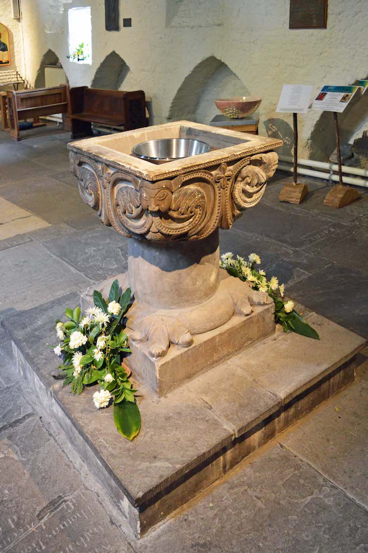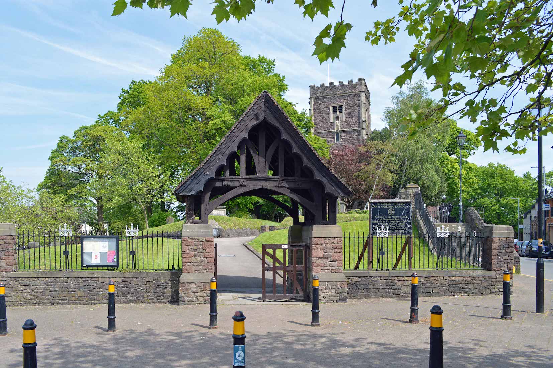
Newport Cathedral stands impressively on a high island bounded by Stow Hill (Road) and Clifton Road. These roads climb to meet at the Western end where the lychgate is situated. ••• Newport Cathedral (Welsh: Eglwys Gadeiriol Casnewydd), also known as St Woolos Cathedral, is the Cathedral of the Diocese of Monmouth, in the Church in Wales, and seat of the Bishop of Monmouth. Located in the city of Newport in South East Wales, its full title is Newport Cathedral of St. Woolos, King & Confessor. PLAN
2. THE LYCHGATE AND NOTICE BOARD
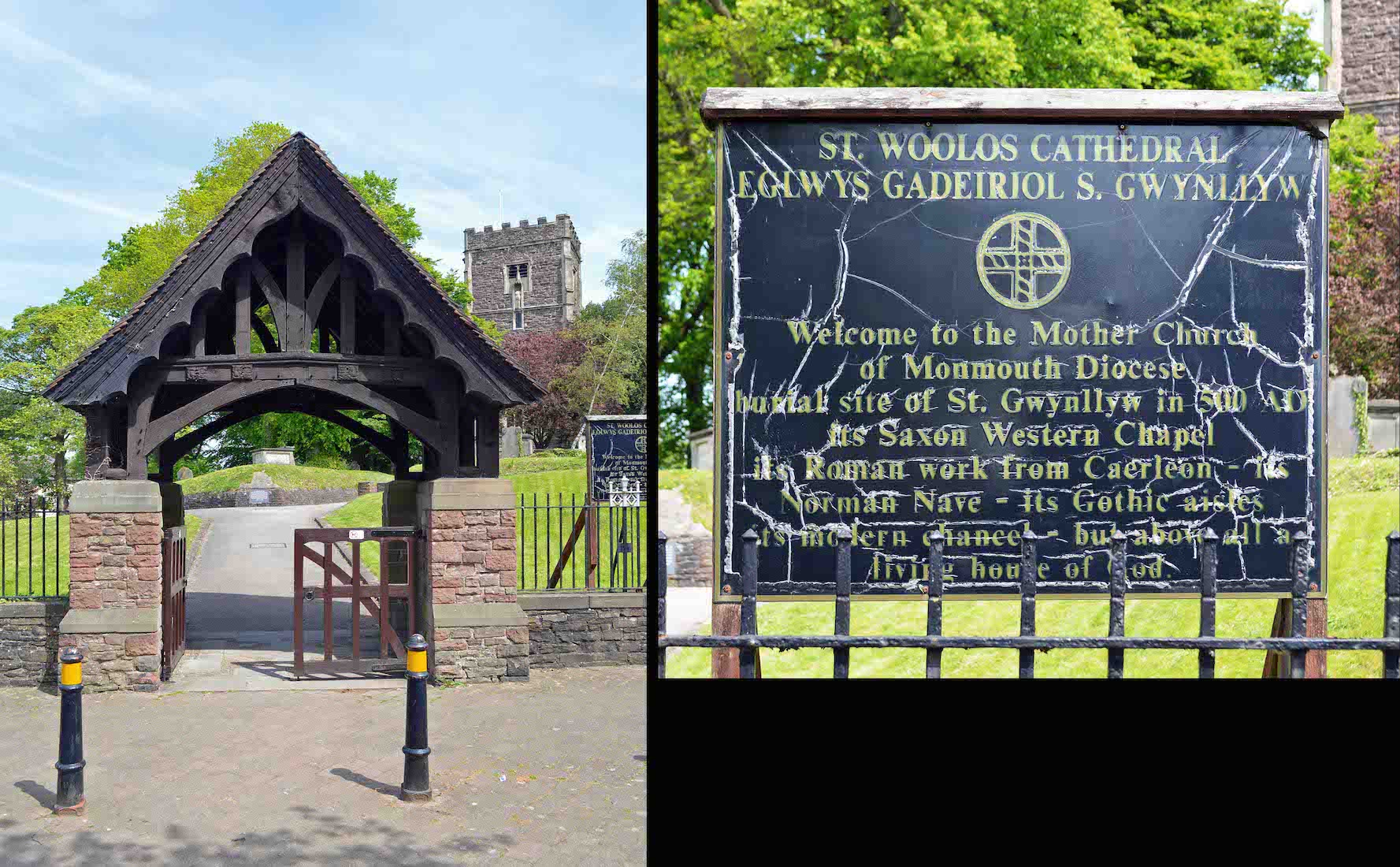
This is a fascinating cathedral with an outline of its history on the notice board (which is itself in need of attention!). It mentions: the site as the burial place of St Gwynillyw in 500 AD, the Saxon Western Chapel, the Roman work from Caerleon, the Norman Nave, the Gothic aisles, and the modern chancel. And the fact that it is a living house of God. ••• Through the lychgate we notice the path leads among gravestones, and there is a grey memorial stone where the path divides.
3. CHURCH YARD GRAVES
The stone reads: ‘On November 4th 1839 more than twenty supporters of the Chartist Movement which sought to establish democratic rights for all men, died in an exchange of shots at the Westgate Hotel, Newport. Ten were buried in this churchyard in unmarked graves. This stone is dedicated to their memory.’ Various old headstones are randomly placed about the Cathedral. ••• The name ‘Woolos’ is an English corruption of Gwynllyw, the 5th-century Welsh saint who first founded a religious establishment on the site.
4. THE TOWER AND ENTRY
We follow the path up to the tower, where the West entry is. St Woolos Cathedral has a peal of 13 bells, located in the medieval West tower. This number is equalled in Wales only by Llandaff Cathedral. They are rung every Sunday morning by a dedicated group of bellringers. If we look carefully, we can see a niche containing a statue near the top of the tower. Unfortunately he is not able to enjoy the view: he has lost his head! [Photo: DJ, adapted]
5. AROUND THE NORTH SIDE
We defer entering the Cathedral and seek to walk around it in a clockwise direction. We follow around the tower and the North wall of the Galilee Chapel, coming to the West end of the North aisle. This is an old building with worn stones, and few true angles! There is some sort of gargoyle visible at the end of the roof hollow seen from here. ••• An early wooden church is known to have stood on the site from sometime during the Welsh Age of the Saints. This was rebuilt in stone in the 9th century indicating the importance of the cult of Saint Gwynllyw and the wealth of the shrine, as stone buildings from this period are very rare.
6. TOWARDS THE NORTH SIDE EXTENSION
Following around the Cathedral, it appears that our way will be blocked by an extension out from the axis of the Cathedral. ••• Sections of the present building date from Early Medieval times and part of that first stone building is now incorporated into the present building as the Galilee chapel, located at the Western end of the Cathedral. A pirate attack circa 1050 left the structure in ruins.
7. THE NORTH WALL
We are now walking alongside the North aisle with its Gothic design windows. The North aisle has an odd little extension at the East end called the Crindau Chapel: the little fenced walkway climbs at the end of this. ••• In about 1080 the Normans built a new nave to the East of the Saxon ruins, and a lean-to South aisle, building a new entrance archway through the Saxon wall. The Saxon church was repaired so the Norman entrance became an internal archway.
8. NORTHEAST CORNER
There is a further large enclosed area which is part of the Cathedral at this point, but it is not labelled on the Cathedral plan. It is a non-public area, probably used as a sacristy or choir robing room. ••• Circa 1200 the Church was granted to St. Peter’s monastery, Gloucester. The monks managed the Church for 300 years until in the 16th century the monastery at Gloucester was dissolved. Ownership of the church then passed to the Bishop of Gloucester.
9. NORTH SIDE EXTENSION
The purpose of this Cathedral extension is not clear. However I notice that in 1991 a new hall was built, as an extension to the choir rooms and kitchen. In any case, it blocks our path: we are not going to circumnavigate the Cathedral this way!
10. VIEW BACK TO THE LYCHGATE
So we make our way back towards the Western tower. ••• The Church was badly damaged in 1402 when Newport was attacked by the forces of Owain Glyndŵr and underwent a major rebuilding including the addition of the tower. The Church was also damaged in the English Civil War period when the statue above the main entrance representing a benefactor of the church seems to have lost its head. It is either Jasper Tudor, the Earl of Pembroke, or Humphrey Stafford, 1st Duke of Buckingham, as both helped rebuild the tower after Glyndwr’s attack.
11. AROUND THE TOWER
A sign near the tower tells us that the lawns beside the path are consecrated ground containing cremated remains. ••• The Cathedral has been partially rebuilt or extended in every period up to the 1960s, and is currently undergoing much-needed repairs. An appeal fund was started in 2006 to raise the £1.5m needed to rescue and repair the building, and is still ongoing.
12. SOUTHWEST CORNER
We make our way from the tower, walking downwards along the South side of the Cathedral. There are more graves and headstones here. Ahead of us is a double gable which indicates the nave and the South aisle. If we look carefully we can see a gargoyle on the roof below the join of the two gables. ••• Repairs to the roof started in February 2011 by Newport-based contractor Instaat Projects Ltd, although further fundraising is necessary and other restoration is required to prevent serious dilapidation.
13. GARGOYLE AND SHOP
Actually, the gargoyle might be a sheep! [Photo: DJ] Extending from the South aisle is the South porch, now used as the Cathedral shop. ••• In 1929 St Woolos became the pro-cathedral of the new Diocese of Monmouth, attaining full cathedral status in 1949. With the enthronement of Rowan Williams as Archbishop of Wales in February 2000, the Cathedral became the Metropolitan Cathedral for Wales for the third time in its life. The Cathedral continues to serve Wales, the diocese and the City of Newport; it also serves a large parish.
14. SHOP AND SOUTH WALL
We pass the South porch following a well-defined sealed public footpath. On our left now is the South aisle and chancel. On our right there is a sharp drop down to Stow Hill (Road). ••• The Cathedral is also a place of pilgrimage for political and industrial historians – a plaque in the churchyard commemorates the bloody suppression of the Chartist rebellion here in 1839.
15. EAST FACE
Our path descends more steeply now, taking us well below the towering East wall. We see that there is lower floor accommodation of some sort at this Eastern end of the Cathedral. ••• The Dean of Monmouth between March 1997 and May 2011 was the Very Reverend Dr. Richard Fenwick. In May 2011 Dr. Fenwick was consecrated as the Bishop of St. Helena within the Anglican Church of South Africa. The Diocese covers the islands of Saint Helena and Ascension in the Atlantic Ocean.
16. PLEASANT GARDEN
There is an attractive garden at this end of the Cathedral. ••• The Reverend Canon Jeremy Winston was installed as Dean of Monmouth on 10 September 2011, but died from a brain tumour on 22 November of that year. On 13 January 2012 it was announced that his successor was to be the Reverend Lister Tonge. He was installed on 31 March 2012.
17. STEEP STEPS!
Our final exploration here is to descend to the bottom of these steep steps. We are now at the lower intersection of Clifford Road and Stow Hill. ••• In June 2013, Dominic Walker retired as the Bishop of Monmouth. The current bishop is Richard Pain, installed on Friday 18 October 2013.
19. GALILEE CHAPEL
Our path leads us into this Galilee Chapel (formerly St Mary’s Chapel). This is unexpected and rather disorienting: it is worth studying the plan again to see the unusual layout of this Cathedral. PLAN This is the oldest section of the cathedral. We can gauge the thickness of the walls by noting the window recesses on either side. Immediately before us is a large baptismal font. On the wall ahead there are two icons, and a Norman arch which will in fact lead us to the nave.
20. BAPTISMAL FONT
It is hard to find accurate information, but the baptismal font appears to be a Victorian restoration of a twelfth century font.
The font was moved to St Mary’s Chapel (now the Galilee Chapel) in 1913. The font is a solid square structure supported by an equally solid round column. The top is decorated, with a (demon? animal?) face peering out from each corner. Church fonts are often placed near the entry with the allusion to the rite of baptism being an entry into the Christian life and Church.


