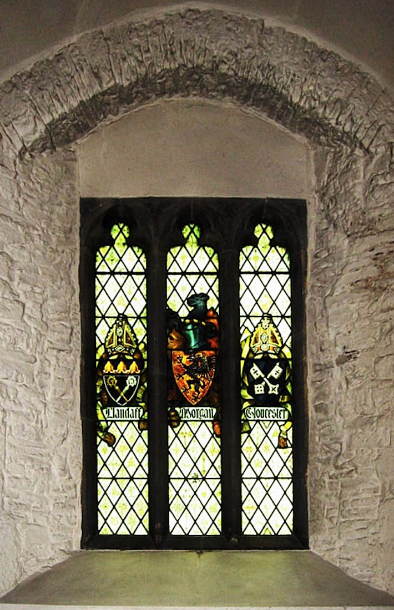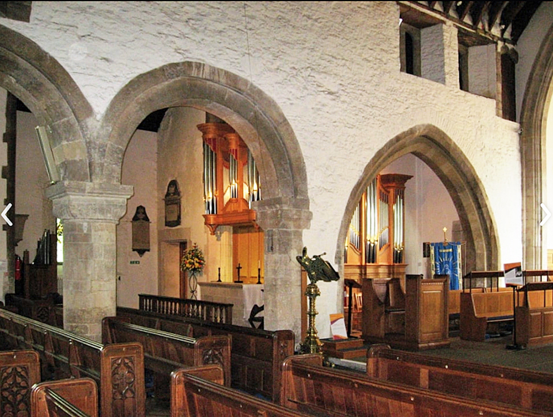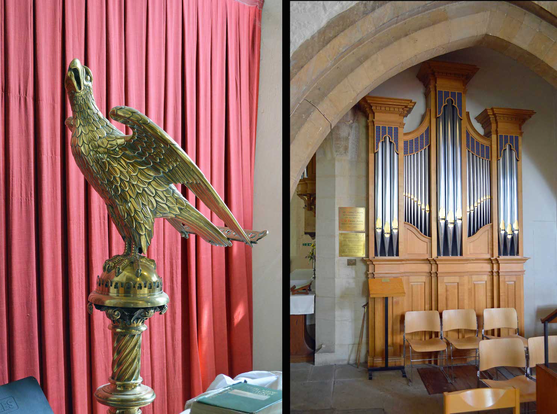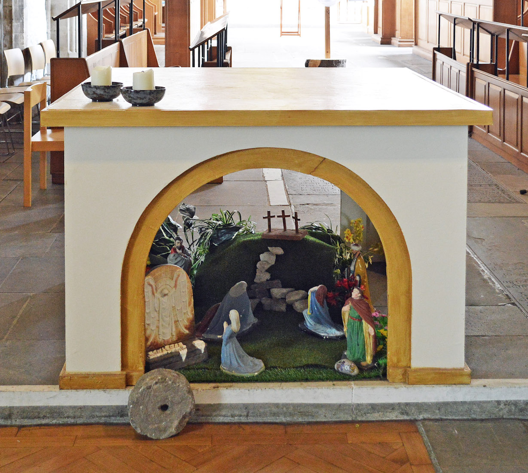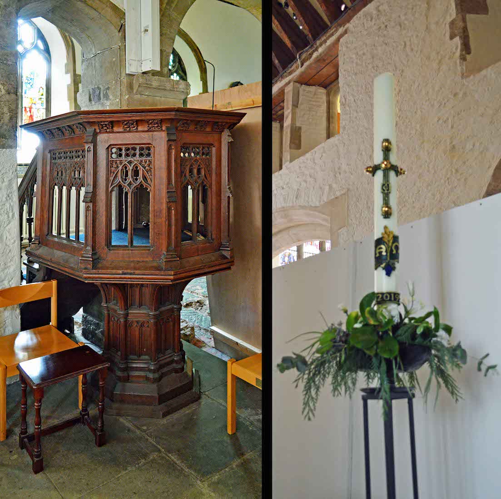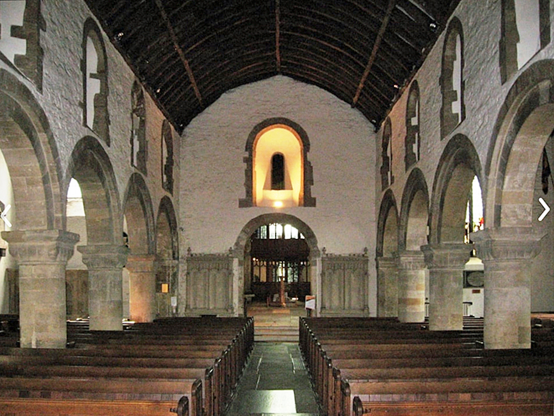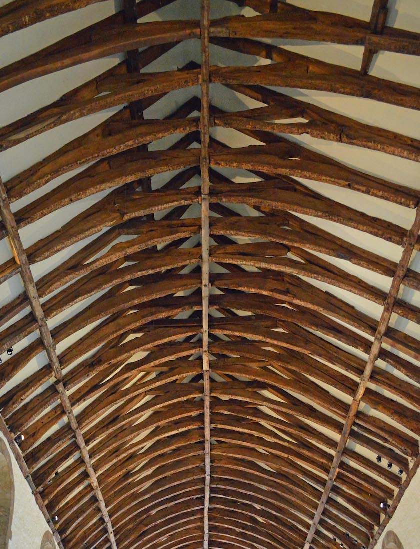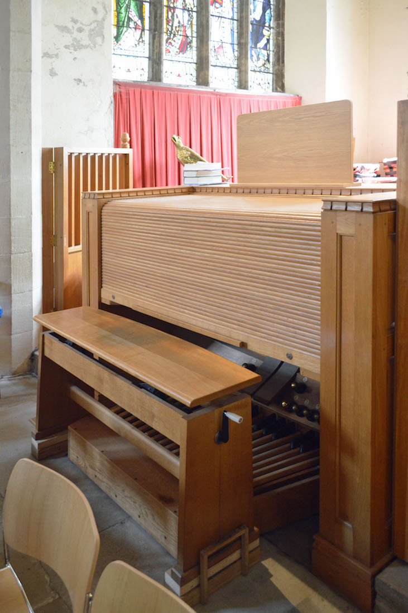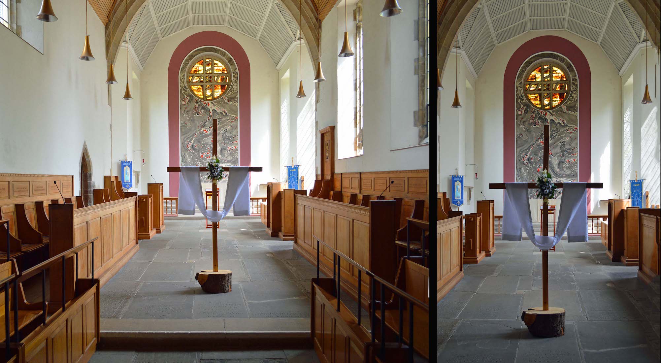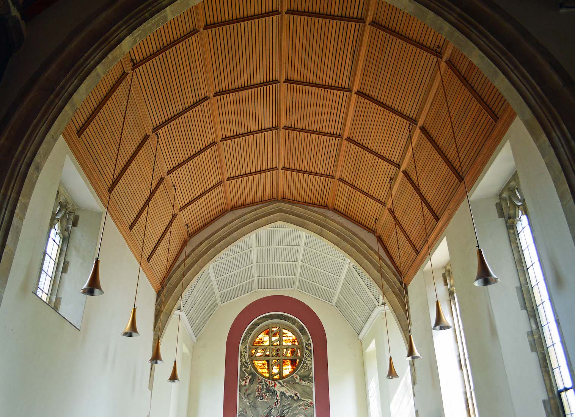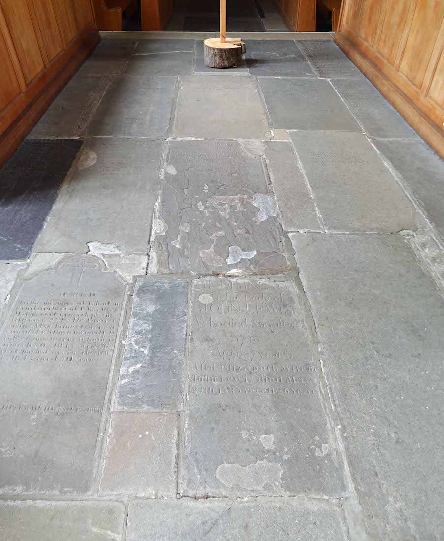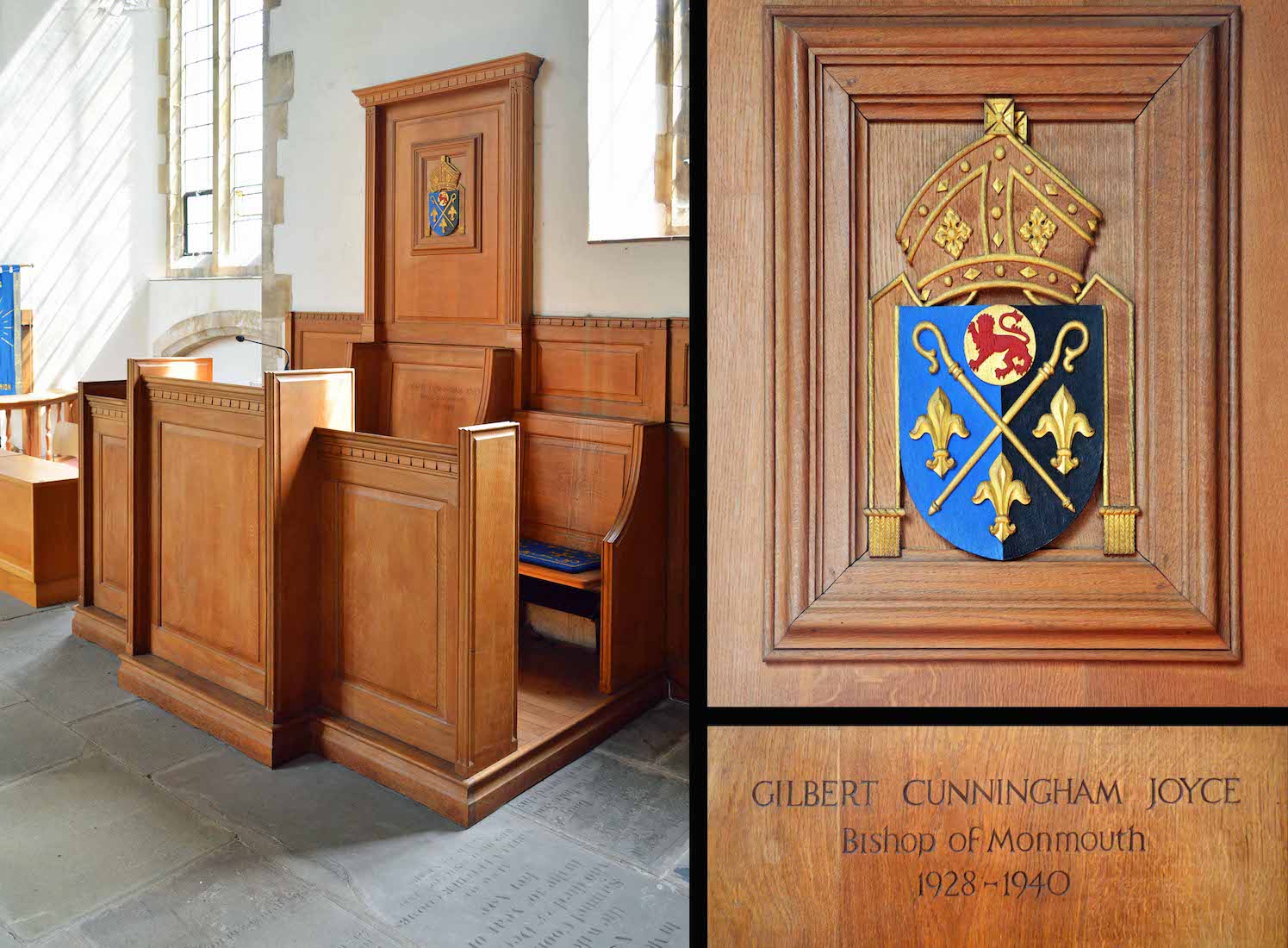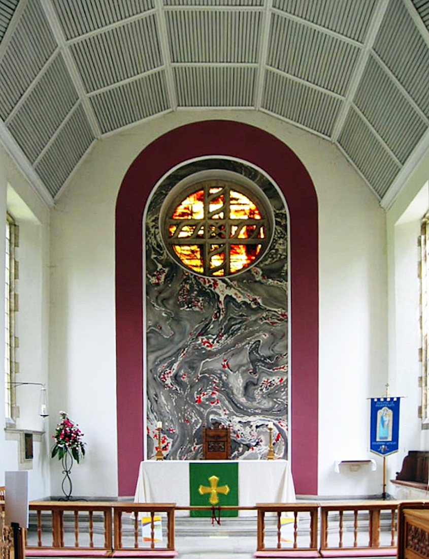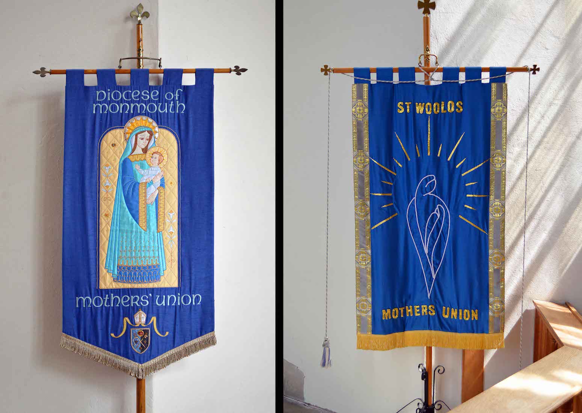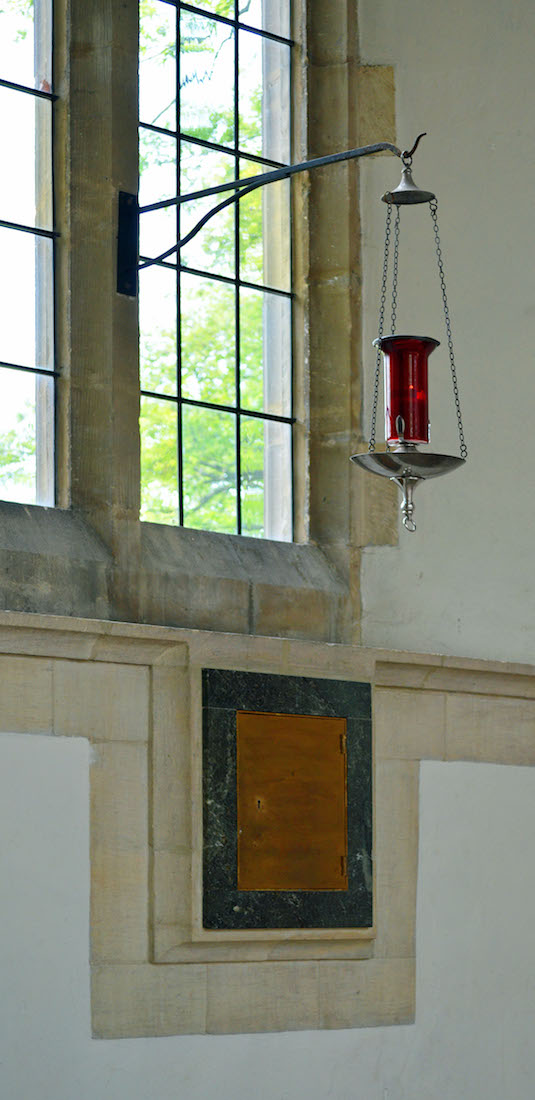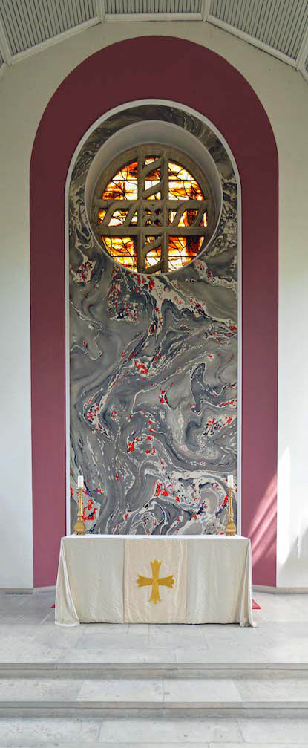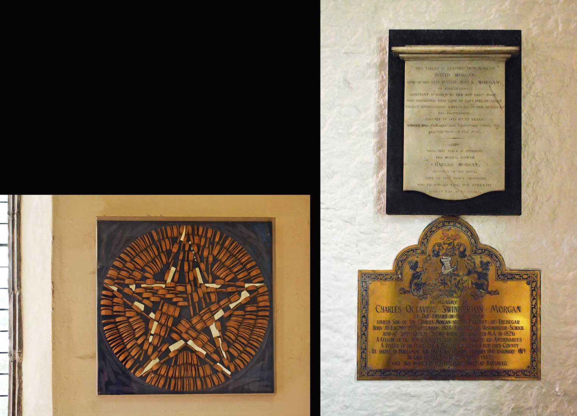
Here is a sample of the monuments in the South aisle. Next to the one clear-glass window is this depiction of a star, apparently made up of small wooden circular components. The significance is not explained. The monuments remember David and Charles Morgan: the Morgan family played a significant role in the early Newport community. PLAN
43. LECTERN AND CHANCEL ORGAN PIPES
The lectern (with a different background) follows the well known tradition of being in the form of an eagle, but here a distinctive version. It is from here that the scripture is read, Sunday by Sunday.
44. TOMB GARDEN
On my visit, this unusual tomb garden was on display. Many churches and cathedrals display some form of tomb garden at Easter time, as a way of illustrating and visualising the Resurrection of Jesus from the dead.
45. PULPIT AND PASCHAL CANDLE
The pulpit and the Paschal candle stand at the front of the nave. The pulpit is the place from which the Gospel is proclaimed week by week. The Paschal candle illustrates that Jesus is the Light of the World. It is lit particularly at Easter time, but also on other special occasions.
46. NAVE LOOKING WEST
Looking back down the nave we see the doorway through to the Galilee Chapel, with the two War memorials listing the names of the fallen. So many names – emphasising the futility of war. [Photo: DJ]
47. NAVE ROOF
The roof of the nave is supported by timber arches – left very much in a rough state.
49. CHANCEL
Two views looking Eastward up the chancel. Closest to us are pews for the choristers. Further away is the seating for the servers and members of the clergy. At far right is the Bishop’s throne, or cathedra. The central cross is a temporary installation, a reminder of the empty Cross of Easter past. We also note the two blue banners.
50. CHANCEL CEILING
Above the chancel is a rounded timber ceiling – simple but effective.
51. CHANCEL FLOOR SLABS
And when we look closely at the chancel floor, we see is is largely made up of abutting tomb stones. One stone remembers John Lewis who died in 1798.
52. CATHEDRA
This special seat or throne is called the ‘cathedra’, which is the Latin name for seat. It indicates that the Bishop of the Diocese is specially associated with this Church, and its presence here means that this Church gains the title ‘Cathedral’. This cathedra carries the name of Gilbert Cunningham Joyce who was the First Bishop of Monmouth, 1928 – 1940. Above is the coat of arms of the Diocese of Monmouth.
53. SANCTUARY
As we conclude our tour of this interesting Cathedral we come to the sanctuary. There is a simple altar and kneeling rail. One of the two banners is visible, and on the East wall a great work of art by John Piper.
54. MOTHERS’ UNION BANNERS
The two blue banners picture the Virgin Mary and Child – one in rather abstract form – and bear the name of the Mothers’ Union. One is a Diocesan banner, the other for the St Woolos Cathedral itself. The Mothers’ Union seeks to uphold the high principles of marriage and childcare, and the Holy Family is an obvious role model.
55. AUMBRY
On the left hand side of the altar is an aumbry – a locked compartment in the wall in which the blessed Elements of the Eucharist are stored. These are then available for use during the week. The sanctuary light indicates the presence of the Elements.
56. EAST WALL
The eye is drawn to John Piper’s huge bold mural and circular window, which depicts the creation. Its outline recalls the Norman architecture found elsewhere in this building. This completes our tour of St Woolos Cathedral.
CONCLUSION
I hope you have enjoyed visiting St Woolos Cathedral with me. What a mix of styles and history!
I am happy to receive constructive comments or corrections concerning this website. The best websites are the ones which have no errors! I am grateful to my wife Margie who has proof-read these pages.
As mentioned earlier I am grateful to David Jennings who has kindly allowed me the use of some of his photographs. As usual I take little credit for the text which largely comes from Wikipedia and other online sources.
The link for the Cathedral website is:
https://www.newportcathedral.org.uk/
My photographs which appear on this site can also be found in higher resolution at:
https://www.flickr.com/photos/paulscottinfo/albums/
Paul Scott Site created 11 / 2019
