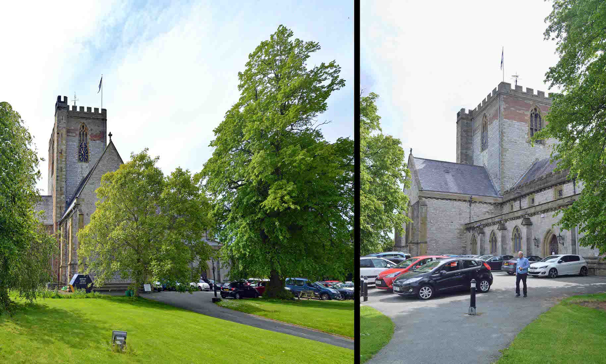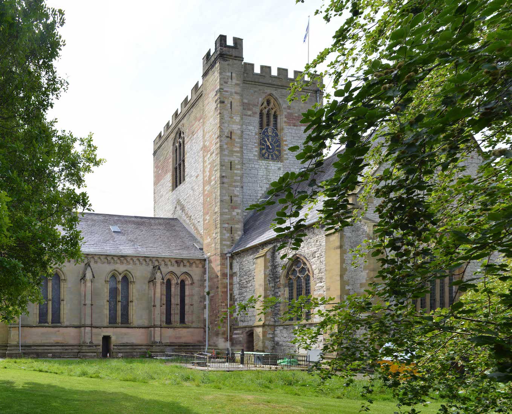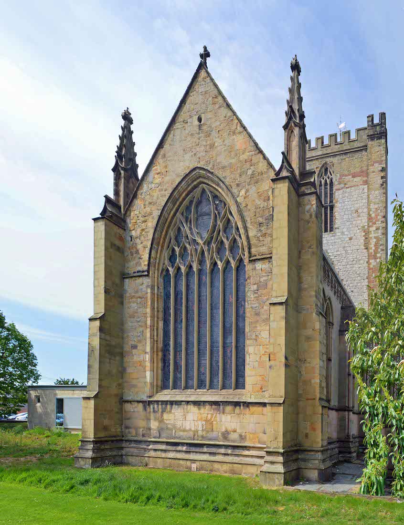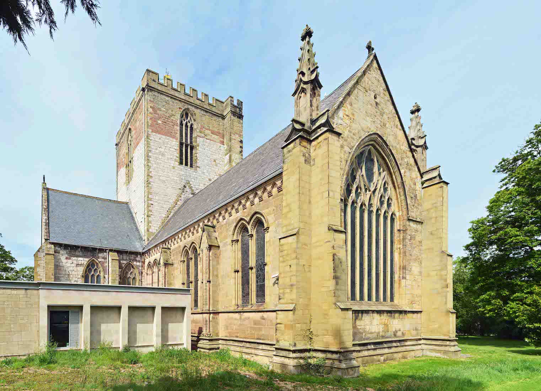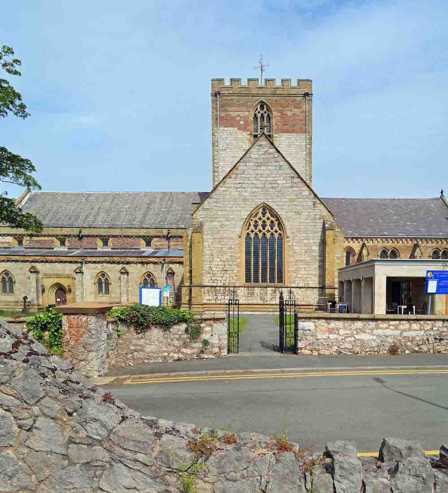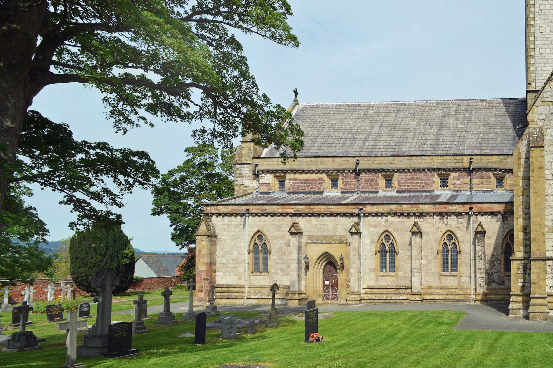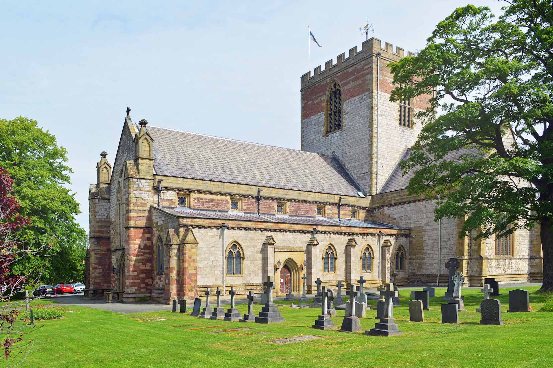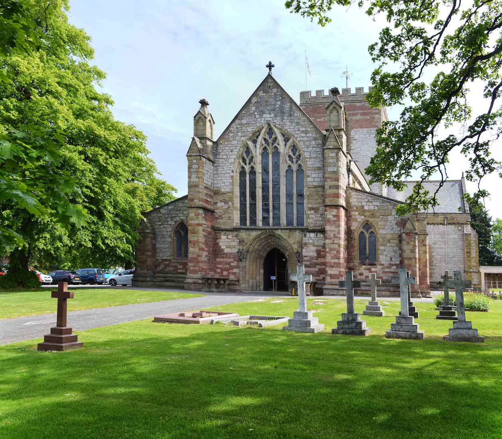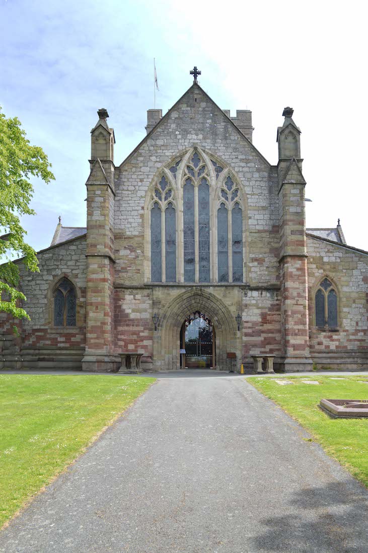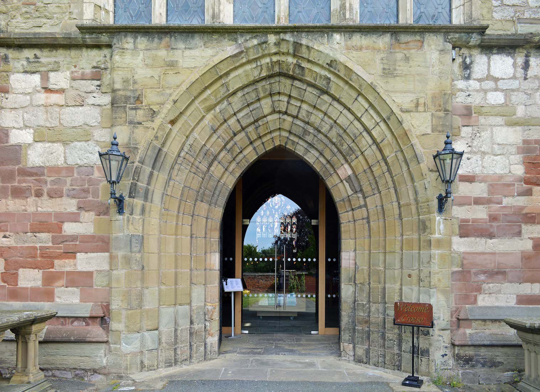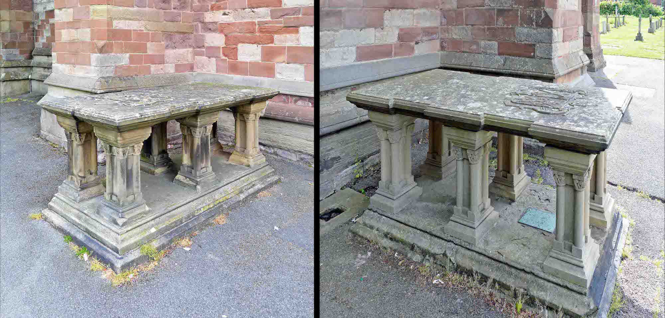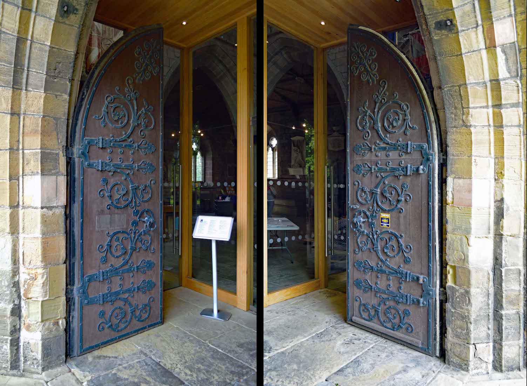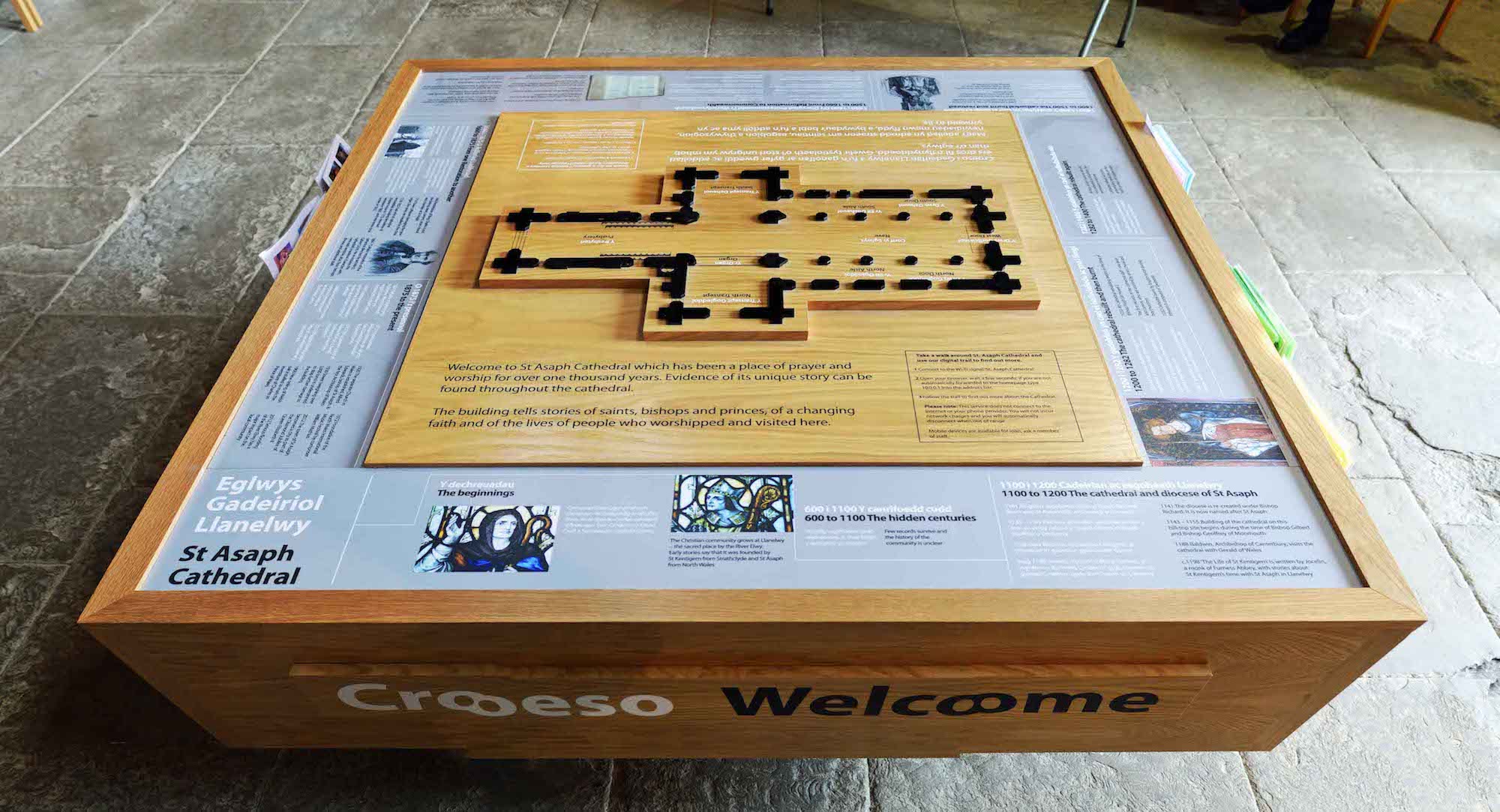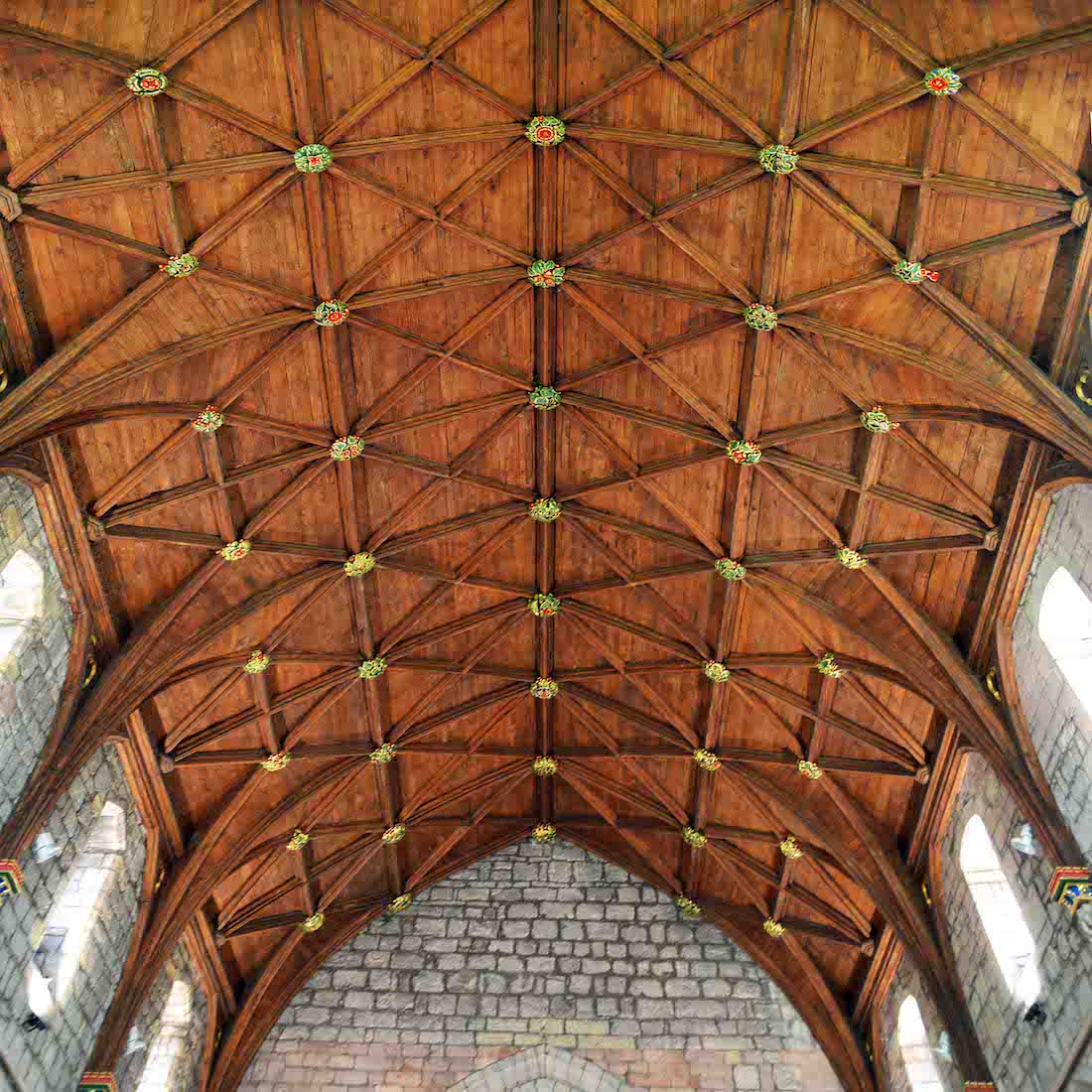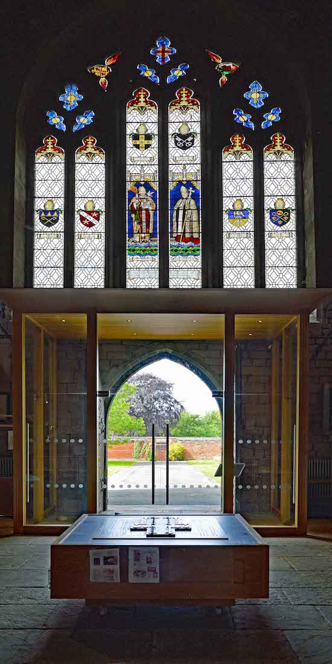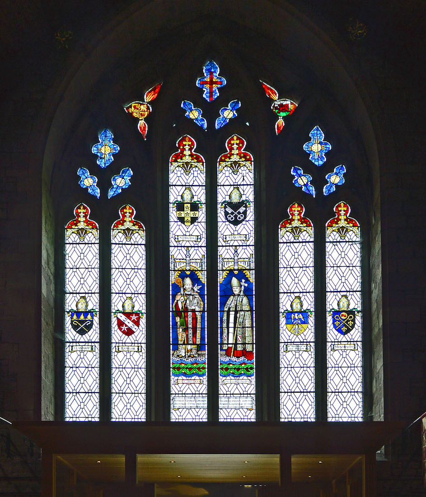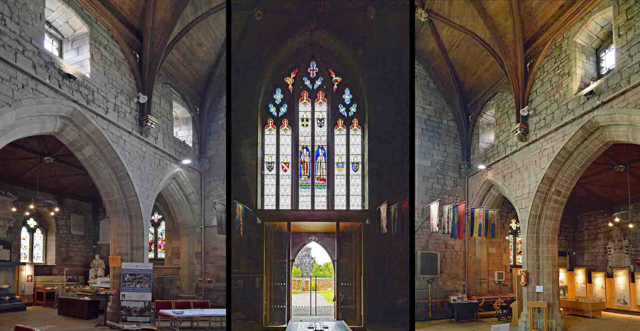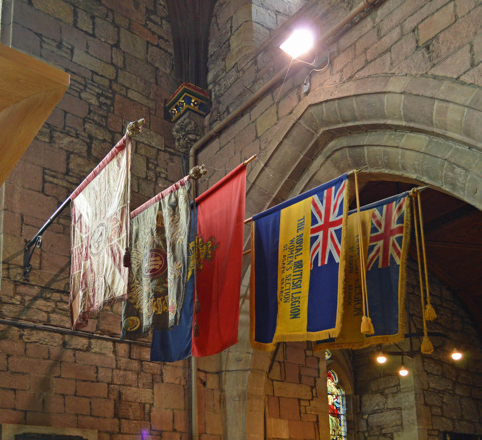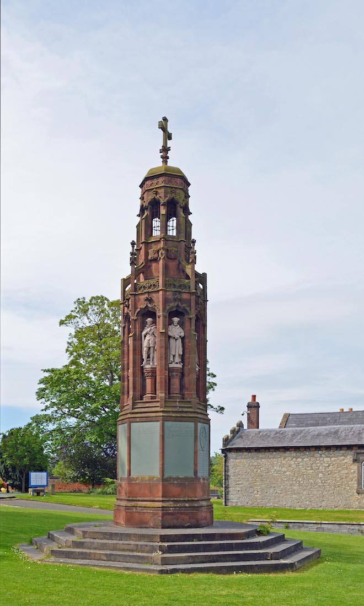
Of course one can drive to St Asaph Cathedral, but train to Rhyl and bus from Rhyl to St Asaph brings us to a stop in High Street just opposite the cathedral. The first thing we see is this Bible Translators’ Memorial. This memorial was unveiled in 1892, following a fund-raising appeal to mark the tercentenary of the translation of the Bible into Welsh in 1588. From the Gothic tower structure, the statues of eight men look out in different directions over the cathedral green. The Bible’s translation was a key event in Welsh history, said by some to have saved one of Europe’s oldest languages from decline or oblivion. PLAN
2. THE TRANSLATORS
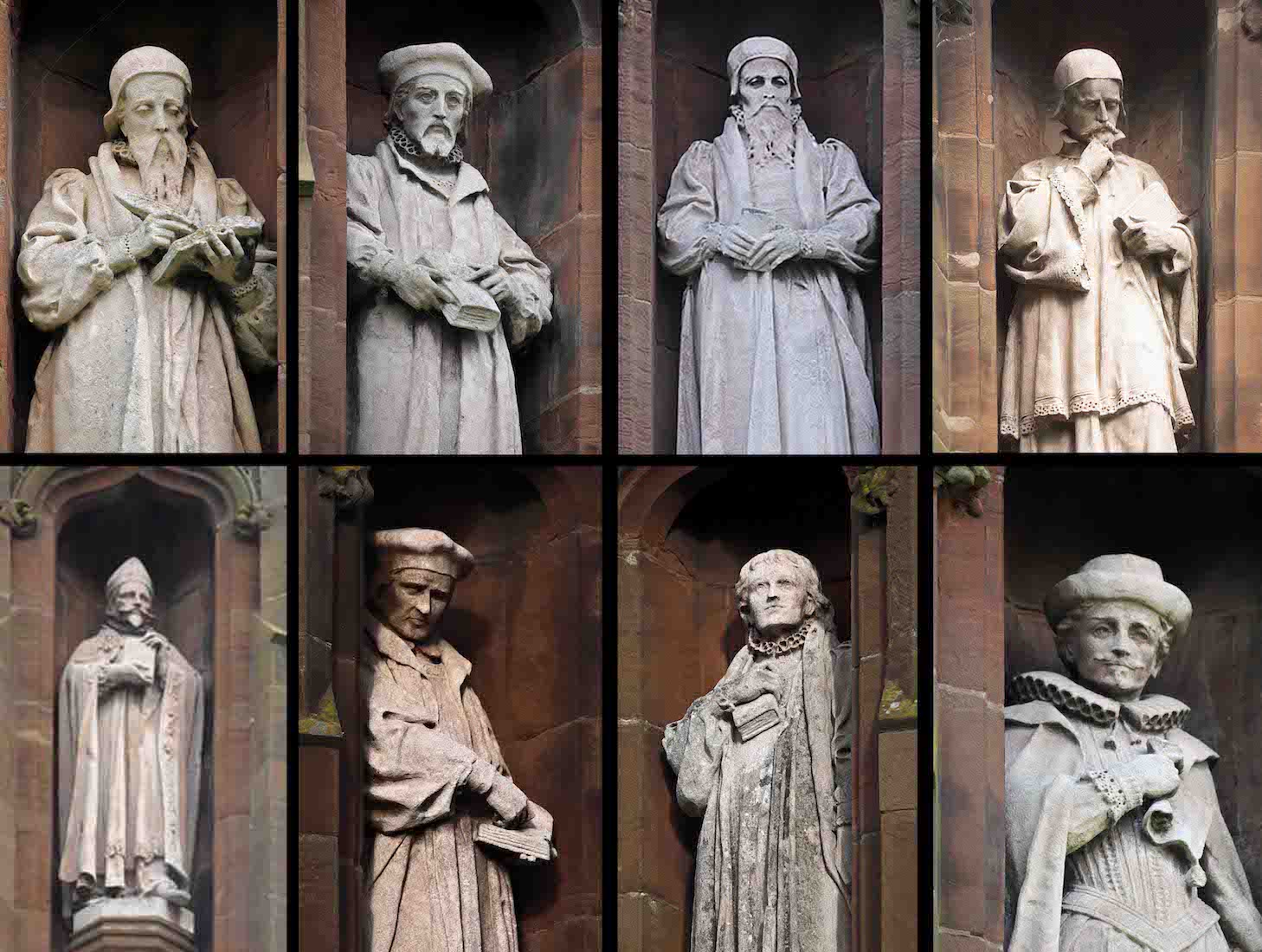
Clockwise from top left: John Davies, Richard Davies, Gabriel Goodman, Thomas Huet, William Salesbury, Edmund Prys, Richard Parry, William Morgan. By 1567, the New Testament and Book of Common Prayer were translated by·William Salesbury·and·Richard Davies. Salesbury had already published a Welsh-English dictionary, possibly the first Welsh-language book ever printed. Davies·was Bishop of St David’s, and a former Bishop of St Asaph. They failed to complete a translation of the Old Testament, but William Morgan completed the task in 1588, and 800 copies were soon printed. He was·vicar of Llanbadarn Fawr, Aberystwyth, when his talents were probably spotted by Davies. He later became Bishop of Llandaff and Bishop of St Asaph (1601-1604). He died, aged 57, in 1604 and was buried in the Cathedral, where a copy of his Bible is still kept. Others featured on the memorial are:·Gabriel Goodman·and·Edmund Prys, who assisted Morgan;·Richard Parry·(Bishop of St Asaph after Morgan) and·John Davies, who revised Morgan’s Bible to produce an “authorised version” in 1620; and·Thomas Huet, who helped Salesbury with the New Testament. Edmund Prys went on to produce the first book of Welsh psalms in 1621 (a copy is kept in the cathedral). They were in a metre which made them ideal for singing and the book included tunes, probably making it the first Welsh book to feature printed music.
3. APPROACHING THE CATHEDRAL
We follow up the path towards the Cathedral, crossing the park with its attractive trees. There is a small area for car parking. The Cathedral looms up before us – not beautiful, but impressively solid with its great square central tower.
4. NORTHEAST VIEW
We notice the crenellated battlements of the tower, the arrow slits down the left hand side, and the clock face set in the upper window. From this view we see there are three windows along (each) side of the chancel/sanctuary – not two as shown in the Plan.
5. EAST WALL
As we circle the Cathedral we become aware of its small size. This is the East window of the sanctuary.
6. SOUTHEAST VIEW
Rounding the East end, a newer addition comes into view: the Translators’ Tearooms, built in 2017–18. We have already seen from the satellite view that these tearooms are linked to the South transept by a passage. This addition is a great asset to the Cathedral community, but built with ‘sympathetic styling’?
7. SOUTH WALL
This view is from a small service lane which runs along this side of the Cathedral. There is a larger car park here too.
8. SOUTH NAVE
The nave has four windows and a door along this side. We note too the row of high clerestory windows. There is minimal ornamentation on the exterior of this Cathedral: a pair of lamps by the door, and a sculpted head on each side of each window.
9. SOUTHWEST VIEW
There are some fifty relatively modern graves in this corner of the Cathedral grounds, along with some older in-ground slabs.
10. TO THE WEST DOOR
There are further graves to the West of the Cathedral. These are also quite uniform: plain and modern in appearance. Perhaps historically, local parishioners were more closely associated with the nearby St Asaph Parish Church?
11. WEST WALL
We have now completed our circuit of the cathedral and come to the West wall. The tracery at the top of the great West window is attractive. The stonework of the wall appears to be somewhat random, as though many of the original blocks have been replaced over the years.
12. MAIN DOOR
Modern glass doors have been installed behind the old nested Gothic arches. A sign by the door reads : ‘Welcome Croeso’.
13. PEDESTALS
On either side of the West door stands a concrete object which looks as though it could be a pedestal or stand for some solid object such as an effigy? Each object has some kind of emblem embossed on the top.
15. CATHEDRAL PLAN
Directly inside the West door is a three dimensional plan of the Cathedral, surrounded by informative text and illustration. Some mysteries on the plan though: missing central windows in the chancel/sanctuary area, and irregular windows in the South nave wall, including a missing window at the West end.
16. NAVE VAULTING
The nave vaulting is attractive in timber with striking bosses in gold and bright colours. This was restored and redecorated in 1968 for the investiture of Prince Charles as Prince of Wales.
17. LOOKING BACK
If we walk a little way down the nave central aisle and look back, we get this view of the plan, the entry porch and the Great West Window.
18. GREAT WEST WINDOW
The six coats of arms are for the Welsh Dioceses of Llandaff, Bangor, Swansea and Brecon, and Monmouth, and higher up, St David’s and St Asaph. At left is the figure of Saint David (c. 500·– c. 589) who was a Welsh bishop of Mynyw (now·St Davids) during the 6th century. He is the·patron saint·of·Wales. The figure at right is Alfred George Edwards, who became Bishop of St Asaph in 1889, and then became the first Archbishop of Wales from 1920 to 1934. This 20th Century window is a memorial to Alfred George Edwards.
19. NAVE WEST WALL
We notice here the clear clerestory windows high up along the sides of the nave, the smaller stained glass windows near the corners of the nave, the statue in the corner at left with font nearby, and the various Regimental Colours. There is also a grey memorial on the wall just to the right of the West door.
20. REGIMENTAL COLOURS
We will find several memorials commemorating Welsh men and women who gave their lives in the two World Wars. Along this wall hang a number of Regimental Flags or Colours. When a Regiment is disbanded, we often find that the Regimental Colours are placed in the local cathedral.


