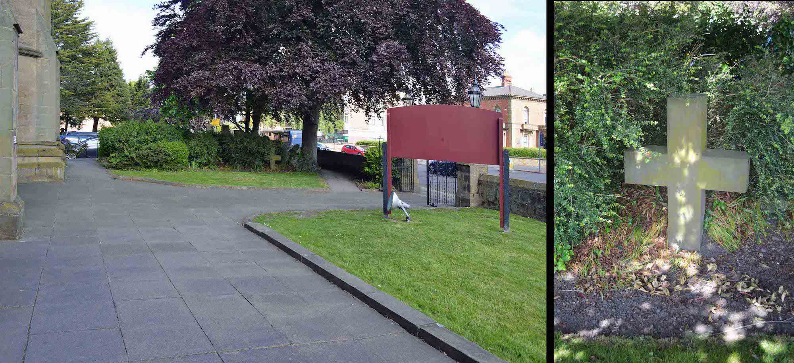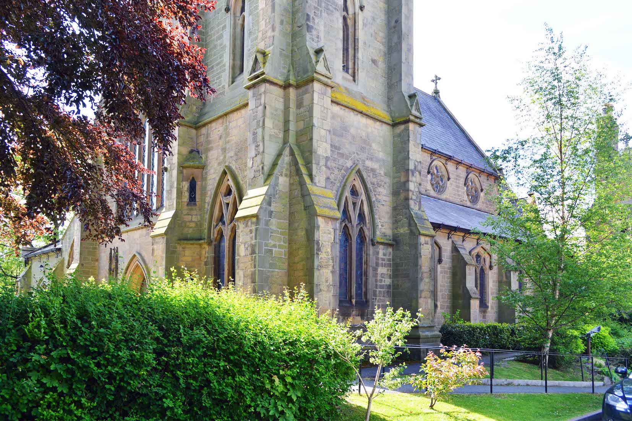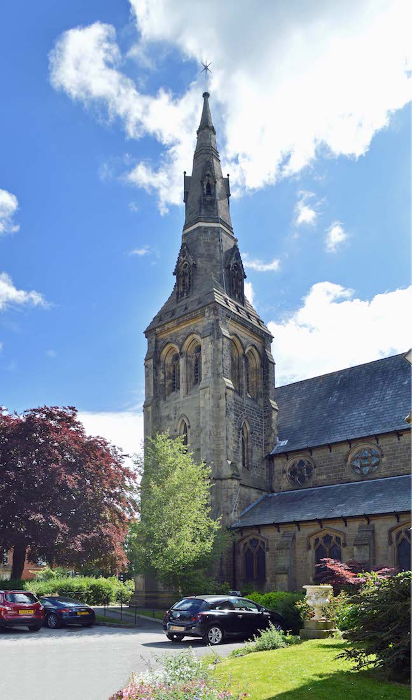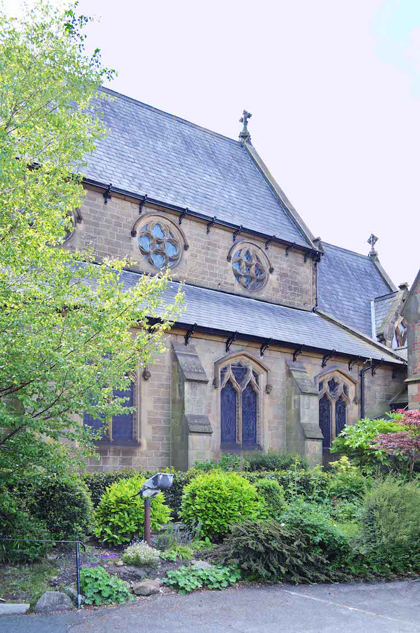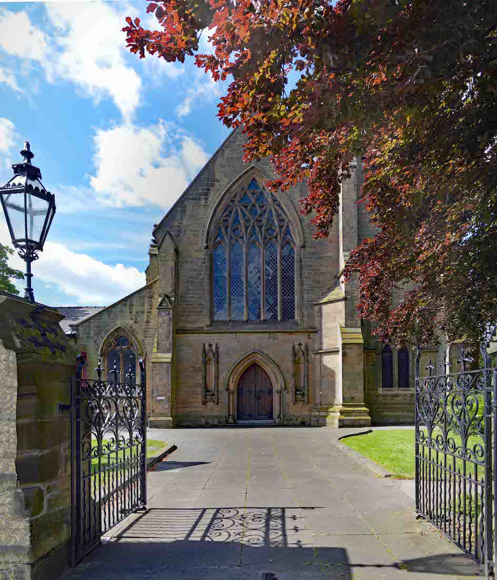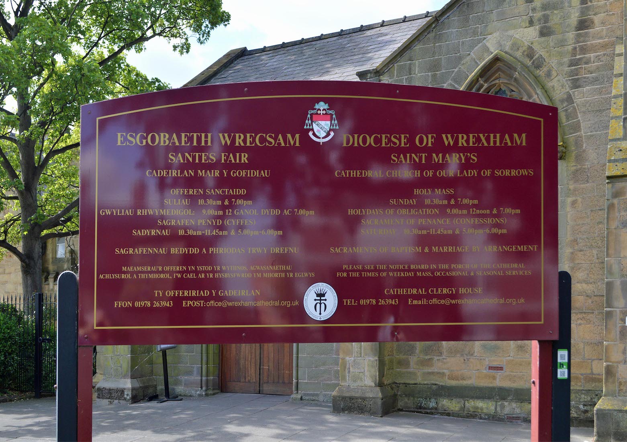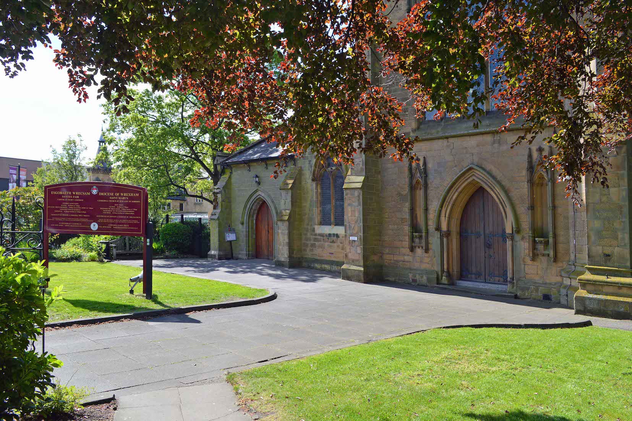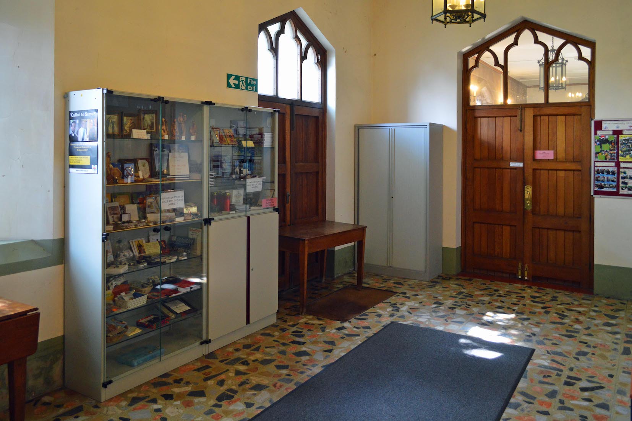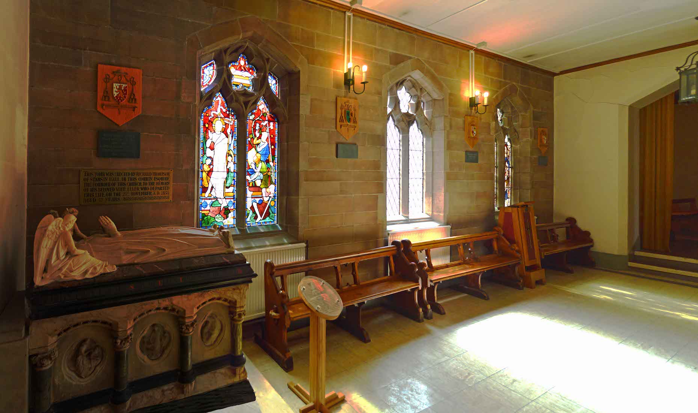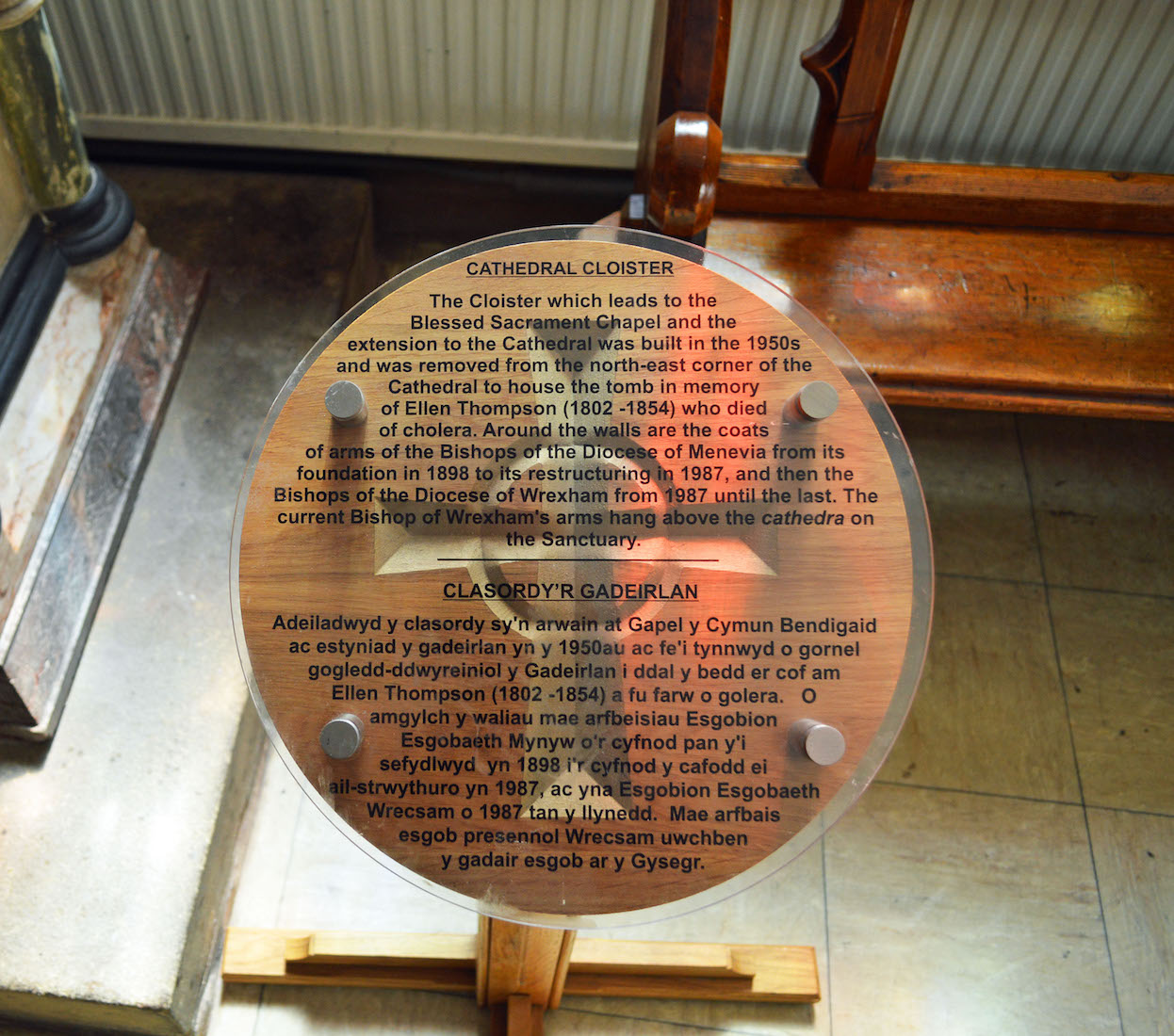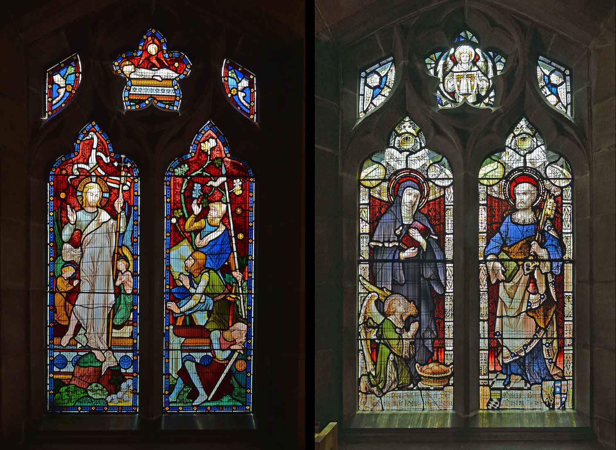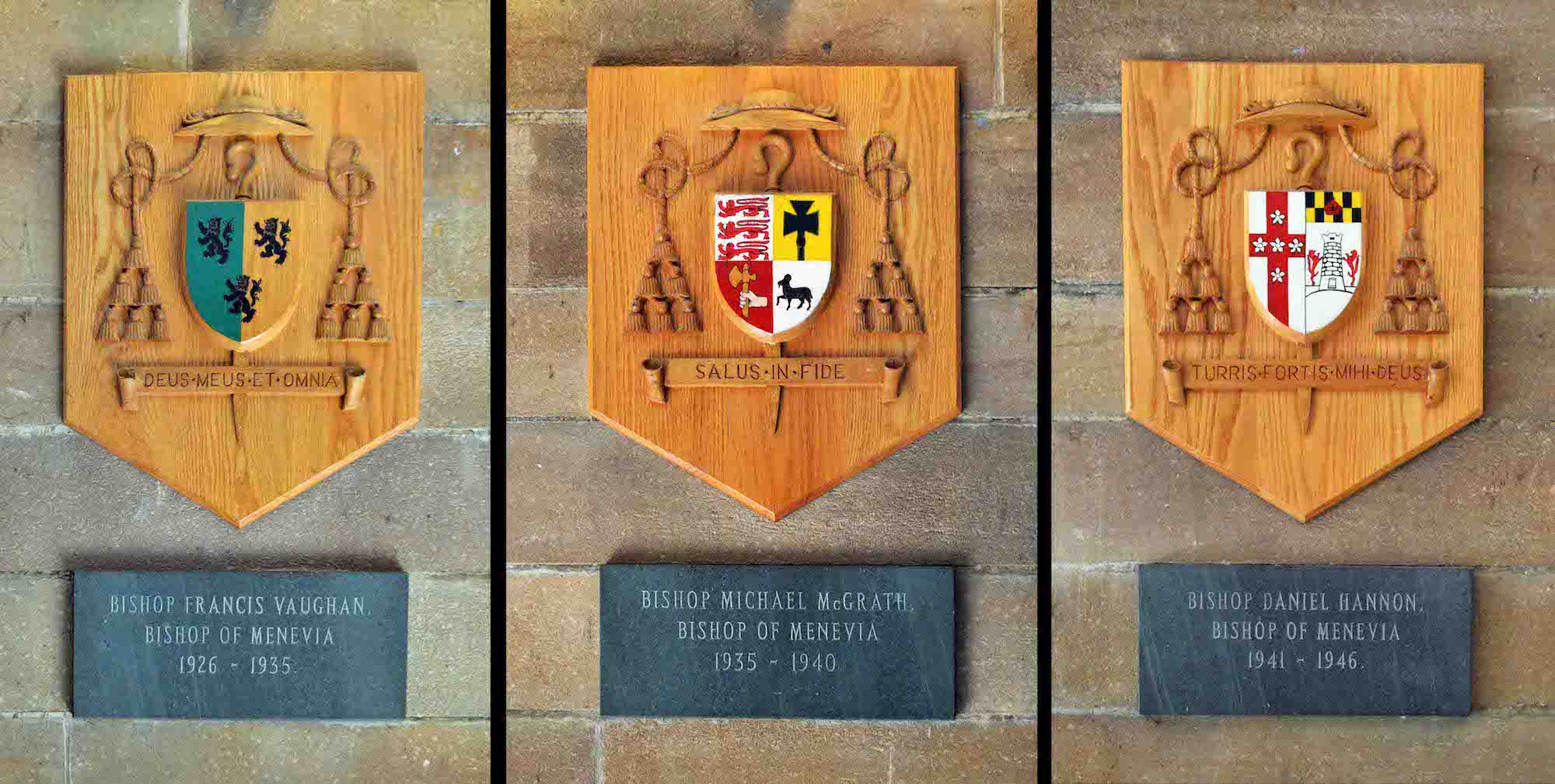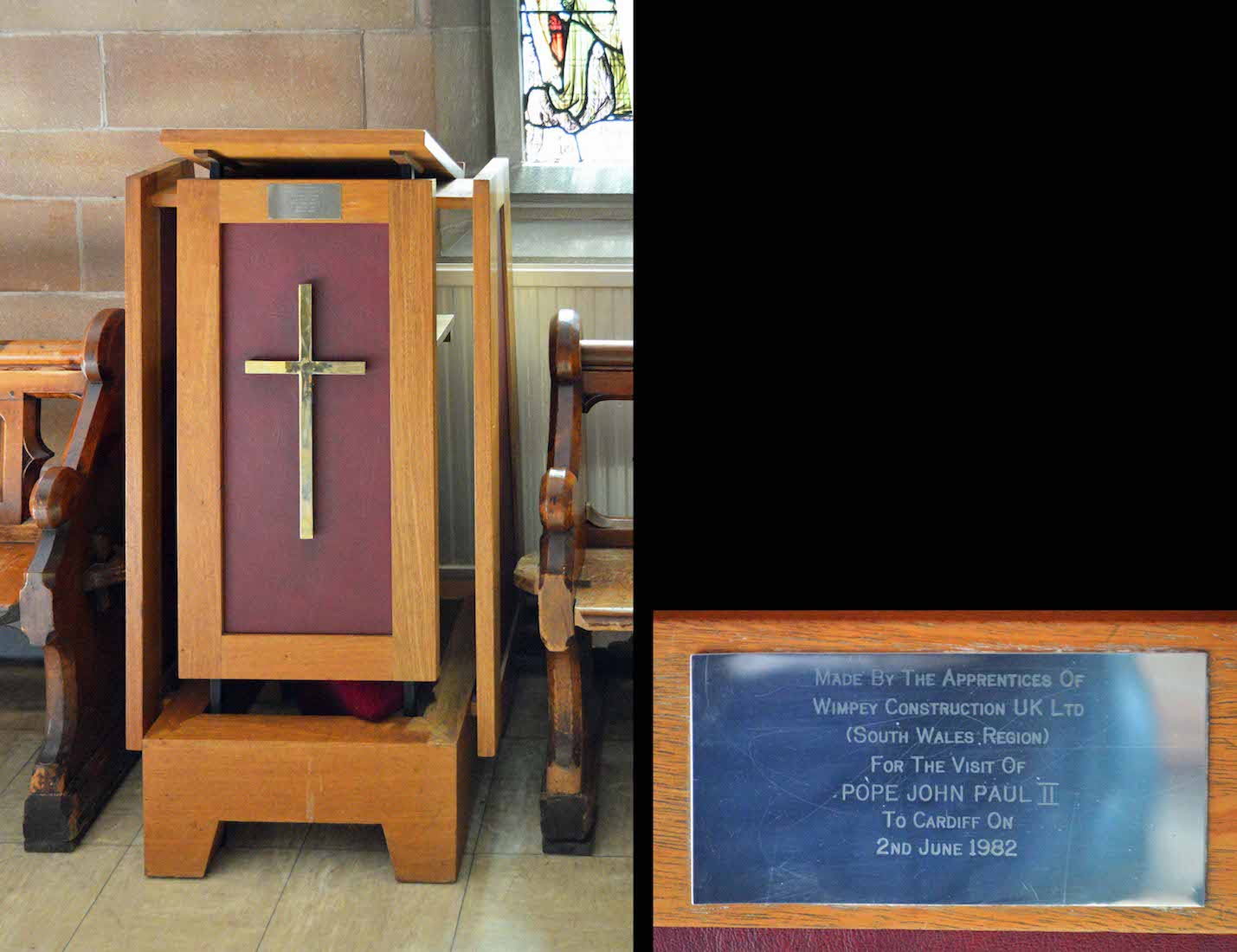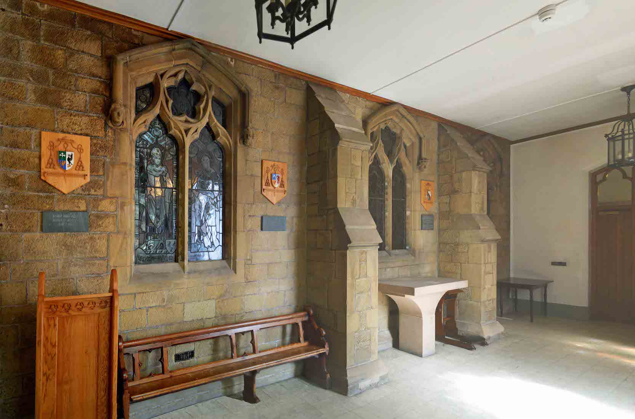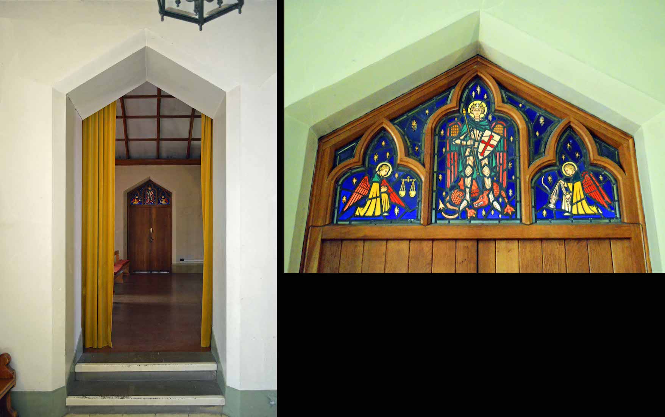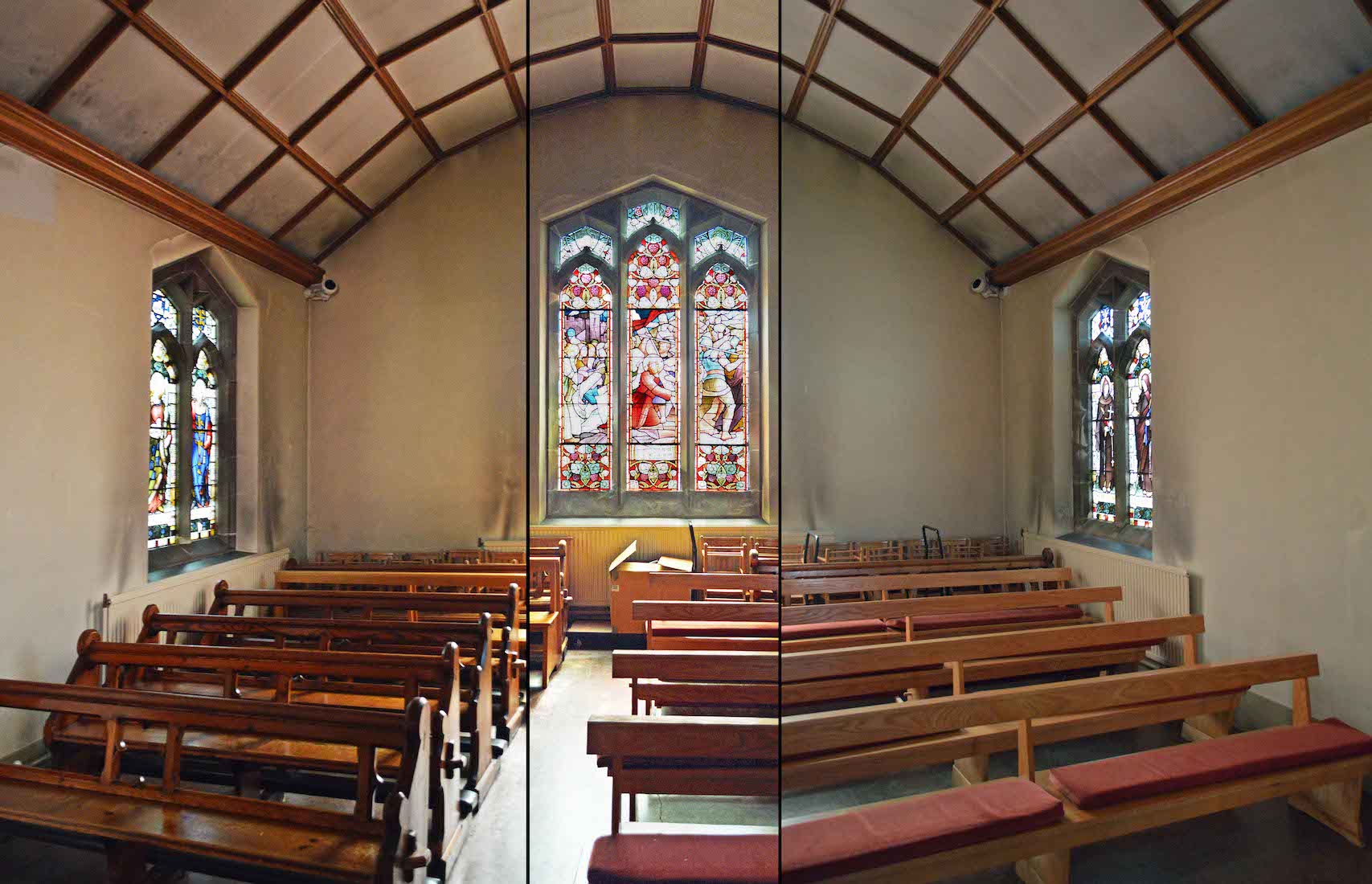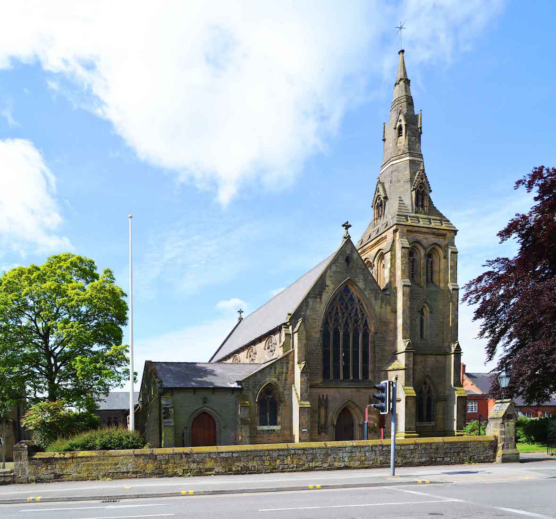
In this view the Cathedral stands back behind a smart low stone wall. The architectural style is Gothic, with an impressive square tower and spire on the right. The original spire was restored in the first half of the 20th century. Unfortunately it was out of alignment and had to be dismantled and rebuilt. Due to its continuing deterioration, the spire was again rebuilt in 2007. Spires have always been a weak point in church architecture: most genuine Gothic churches lost their’s centuries ago. • There is a curious extension to the left of the nave – in fact a porch which was added in 1957.
2. NORTHERN PATH
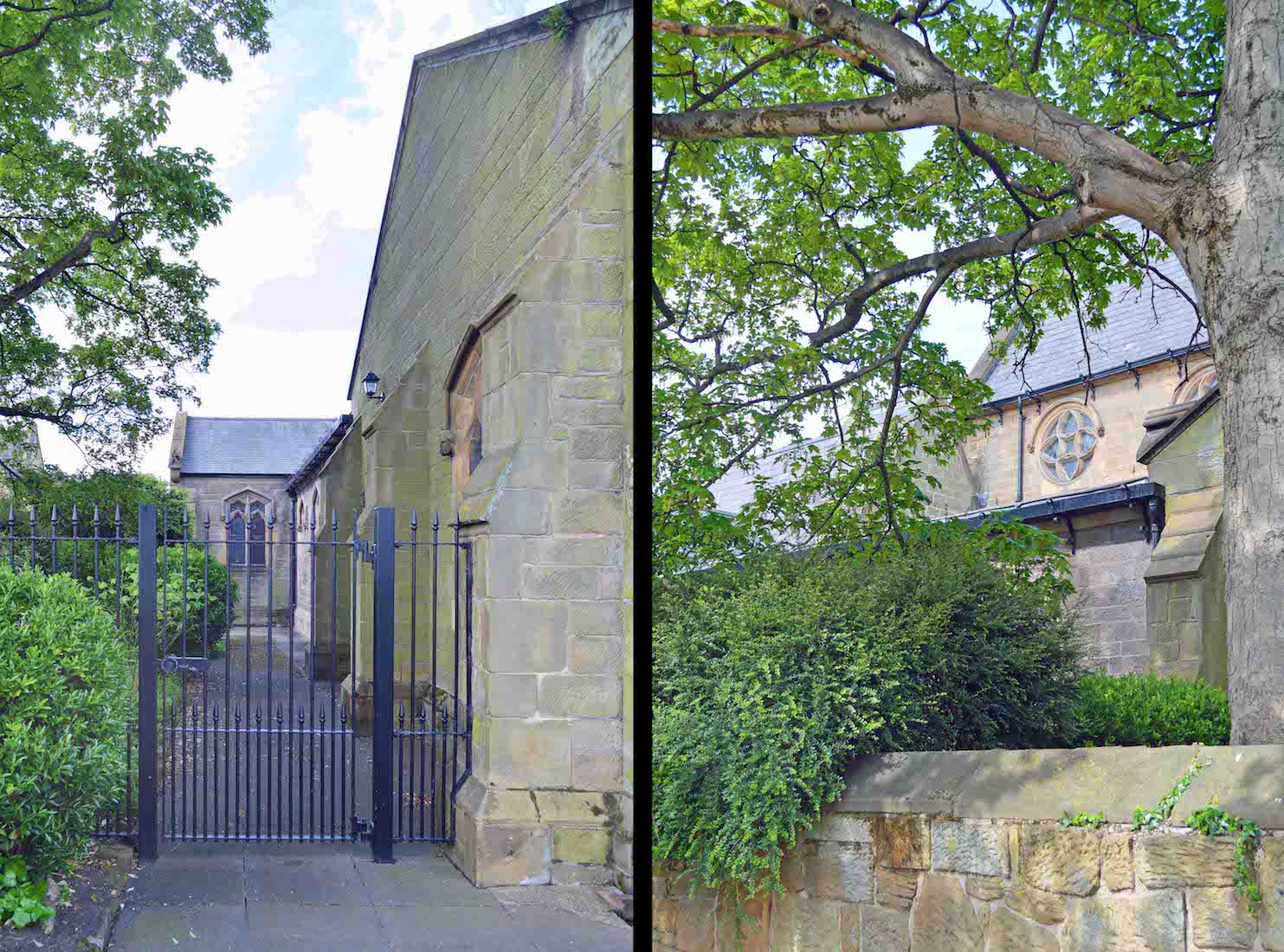
It is our custom to circumnavigate the outside of our Cathedral. This is not going to happen here! Entry to the path before us along the North side is barred by a metal gate. The path has garden to the left, Cathedral walls to the right, and at the end, our progress is barred by the side of a chapel.
3. ACROSS THE FRONT
We walk back across the front of the Cathedral. The main gate and notice board lie to our right, and ahead in the garden is an intriguing small cross. This was removed from the St David’s Roman Catholic Chapel in King Street when it closed. There is no evidence that this cross marks a burial site.
4. SOUTHWEST CORNER
From the car park, there is a good view of the windows at the base of the tower. We also notice the high clerestory roundels of the nave. The walls are of smooth cut stone which was quarried at Minera. The slate roof contributes to the Gothic appearance of the Cathedral, while keeping the Church in harmony with its surroundings.
5. TOWER FROM THE SOUTHEAST
The nave has a lower covered aisle on this side. There is also an interesting band around the spire. The three-level tower is topped by the only remaining spire in Wrexham, giving an overall height of 33 metres – 34.5 metres if the weather vane is included. The tower contains two single bells, along with a peal of six bells which dates from 1727, and was recovered from St David’s Church, Newtown, Powys. These bells were made by the Rudhall foundry in Gloucester. The largest of the six weighs 784 pounds (356 kilograms). The peal was installed in 2007 to commemorate the Cathedral’s Sesquicentennial Jubilee.
6. SOUTH NAVE WALL
An attractive garden separates the car park from the Cathedral. We also notice that the sanctuary continues the line of the nave, but with a lower roofline. The nave walls are reinforced by buttresses between the arched windows. Notice too the rose windows visible in the clerestory. • There is a church hall on the South side of the car park.
7. FRONT PATH
As we prepare to enter the Cathedral, we return to Regent Street, and the open welcoming front gates.
8. SIGN BOARD
Inside the gate is an attractive board with Welsh on the left and English on the right! The board gives information about service times and also contact details.
9. TO THE SIDE ENTRY
Our entry to the cathedral is through the little brown door in the distance. A small sign indicates that this is where we should go.
11. CLOISTER
This spacious area, build alongside the nave, has imaginatively been called the cloister. At left we can see a tomb chest with effigy, and there are some interesting stained-glass windows on the left wall. There are also various coats of arms lining the wall. A round information sign stands at the end of the tomb chest.
12. CLOISTER SIGN
The sign gives information about the cloister in English and Welsh. It tells us that the cloister which leads to the Blessed Sacrament Chapel, is part of an extension to the Cathedral built in the 1950s.
13. EFFIGY
The tomb and effigy are in memory of Ellen Thompson (1802 –1854) who died of cholera. She is watched over by a pair of angels, and a dog lies at her feet. Above the tomb is the coat of arms of Bishop Francis Mostyn, who was Vicar Apostolic of Wales 1895–1898, Bishop of Menevia 1898–1921, and Administrator of Menevia 1921 – 1926. Menevia was a Catholic Diocese which covered most of Wales until 1987, when the Diocese of Wrexham was formed out of it.
14. CLOISTER WINDOWS
There are two stained-glass windows on this wall. The window at left shows the Risen Christ in the presence of awestruck soldiers. The window at right shows St Peter with the Keys of the Kingdom, and a St Frances of Rome.
15. BISHOPS’ CRESTS, NORTH CLOISTER
There are three remaining Bishops’ crests on this wall. They belong to: • Bishop Francis Vaughan, Bishop of Menevia 1926–1935; • Bishop Michael McGrath, Bishop of Menevia 1935–1940; • Bishop Daniel Hannon, Bishop of Menevia 1941–1946.
16. PAPAL PULPIT
At the east end of this wall is a Papal pulpit. This was made by the apprentices of Wimpey Construction UK Limited for the visit of Pope John Paul II to Cardiff in June 1982.
17. CLOISTER SOUTH WALL
We turn and look back to the South wall of the Cloister. Windows from the nave look out through this wall, and in fact there are five more Bishops’ crests.
18. BISHOPS’ CRESTS, SOUTH CLOISTER
From the left, the crests belong to: • Bishop John Petit, Bishop of Menevia 1947–1972; • Bishop Langton Fox, Bishop of Menevia 1972–1981; • Bishop John Aloysius Ward OFM Cap, Bishop of Menevia 1981–1983; • Bishop James Hannigan, Bishop of Menevia 1983–1987. Translated to the See of Wrexham on the Creation of the New Diocese as First Bishop of Wrexham 1987–1994; • (In Welsh!) Bishop Edwin Regan, Diocese of Wrexham 1994–2012.
19. DOOR TO BLESSED SACRAMENT CHAPEL
The doorway at the end of the cloisters leads to a North-to-South seated chapel, facing onto the Blessed Sacrament Chapel. There is another door, directly opposite on the East side of the chapel, which has a fanlight of painted glass panels featuring St George slaying a dragon, with a worshipping angel on either side. The fanlight is modern and was created by T.M. Cox. PLAN
20. REAR OF CHAPEL
The rear of this chapel, the North end, has three stained-glass windows which are of interest.


