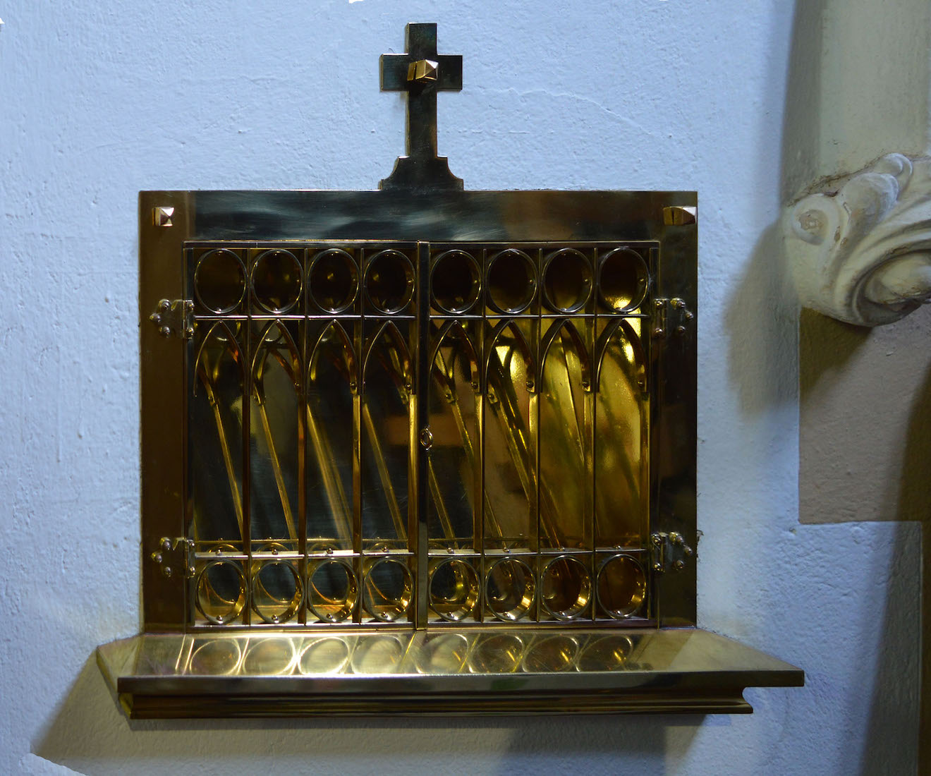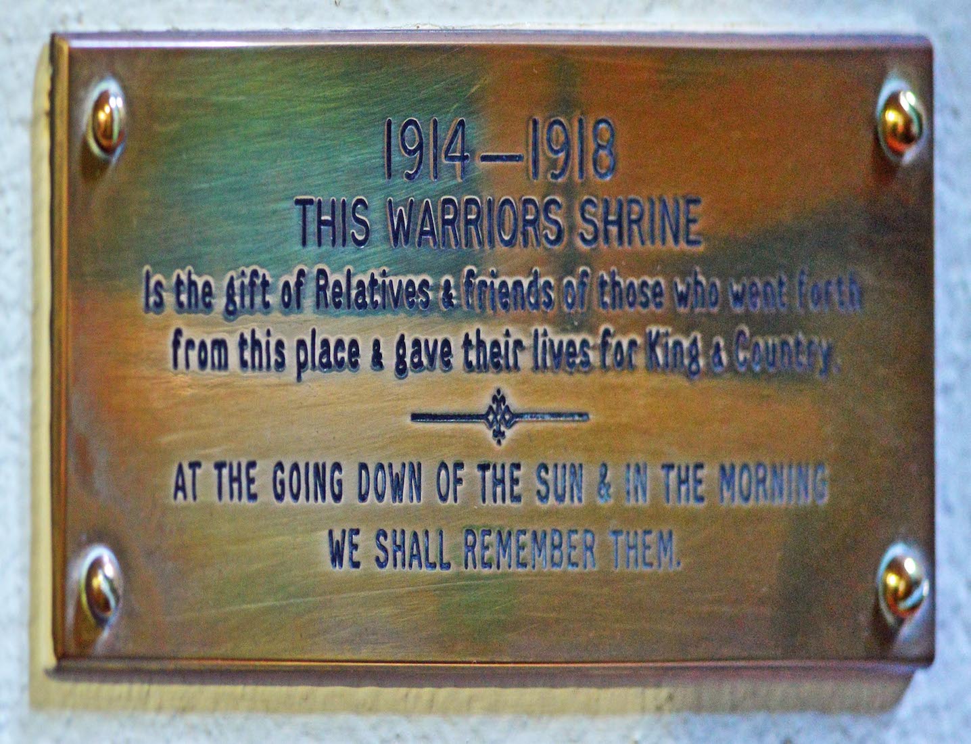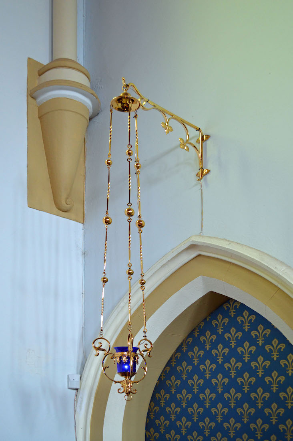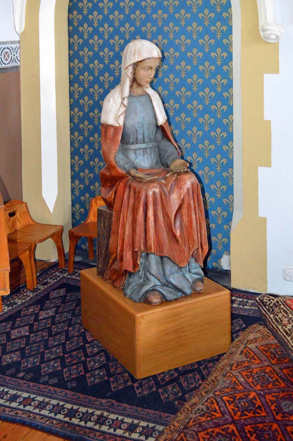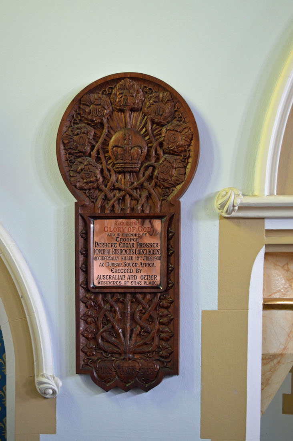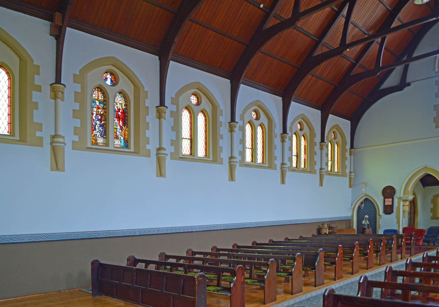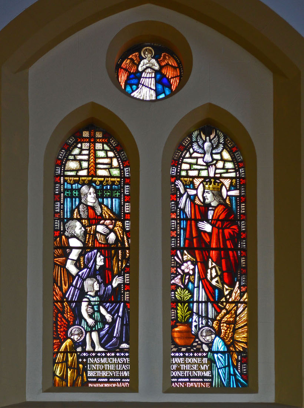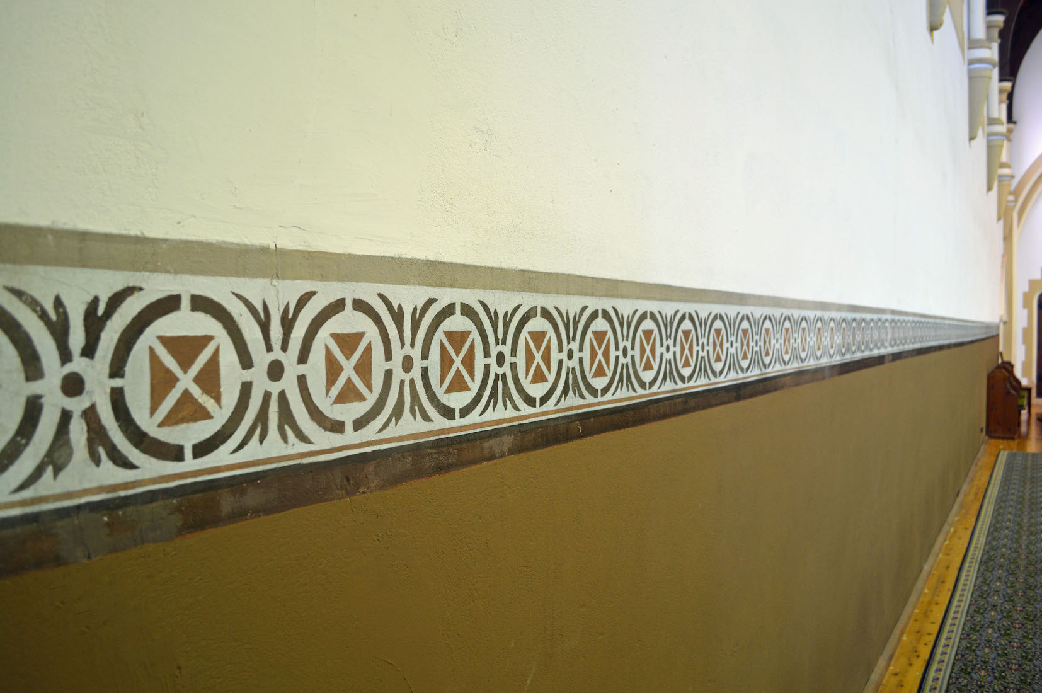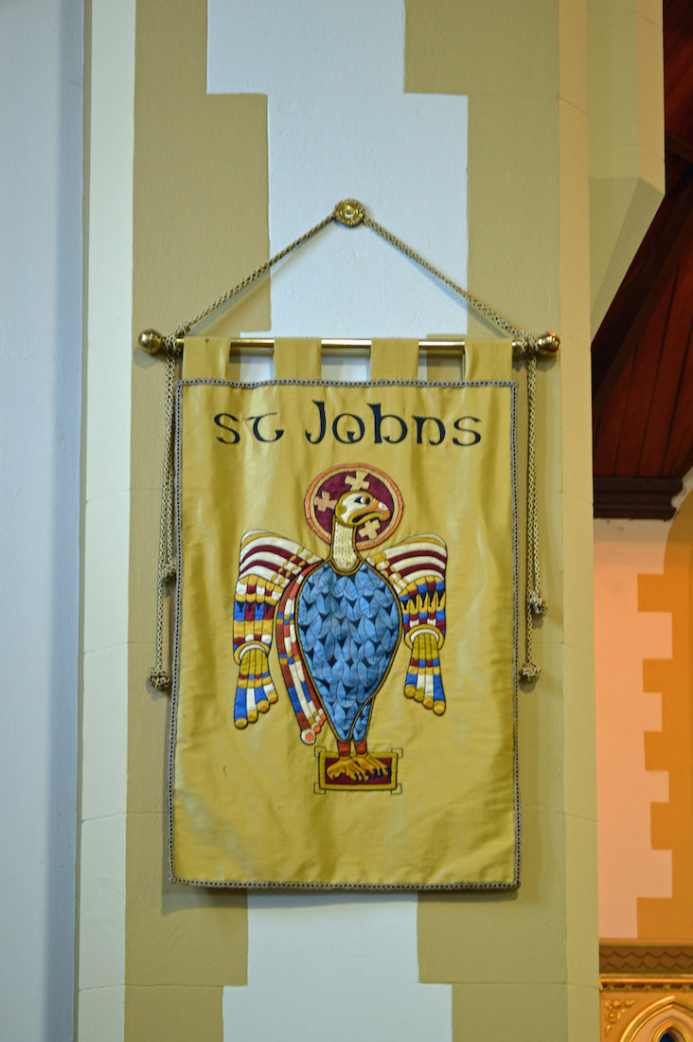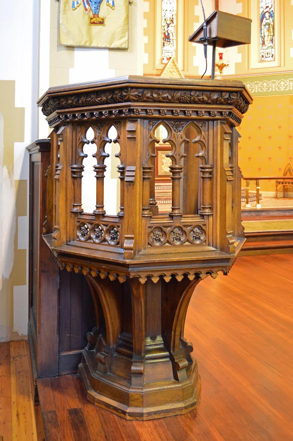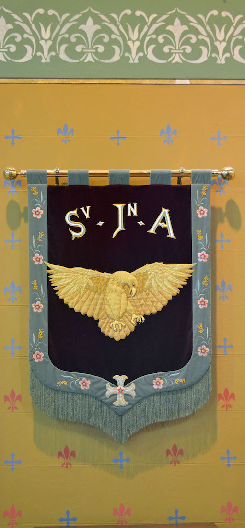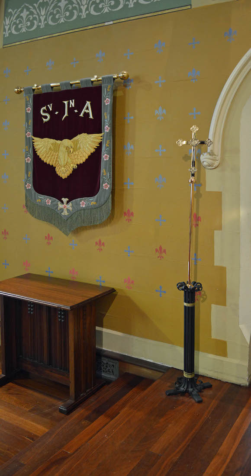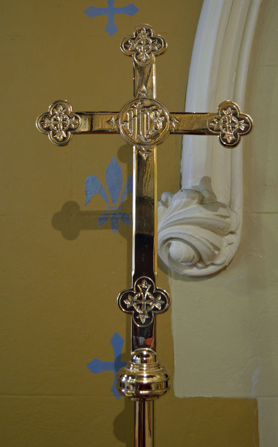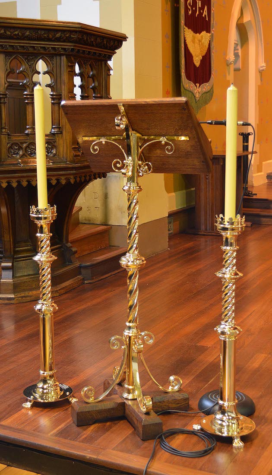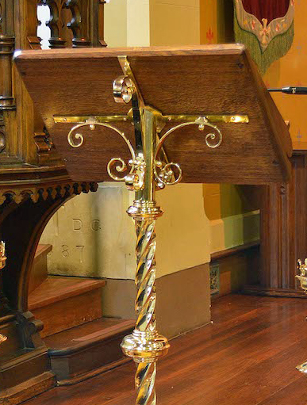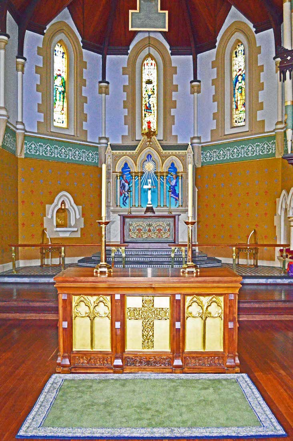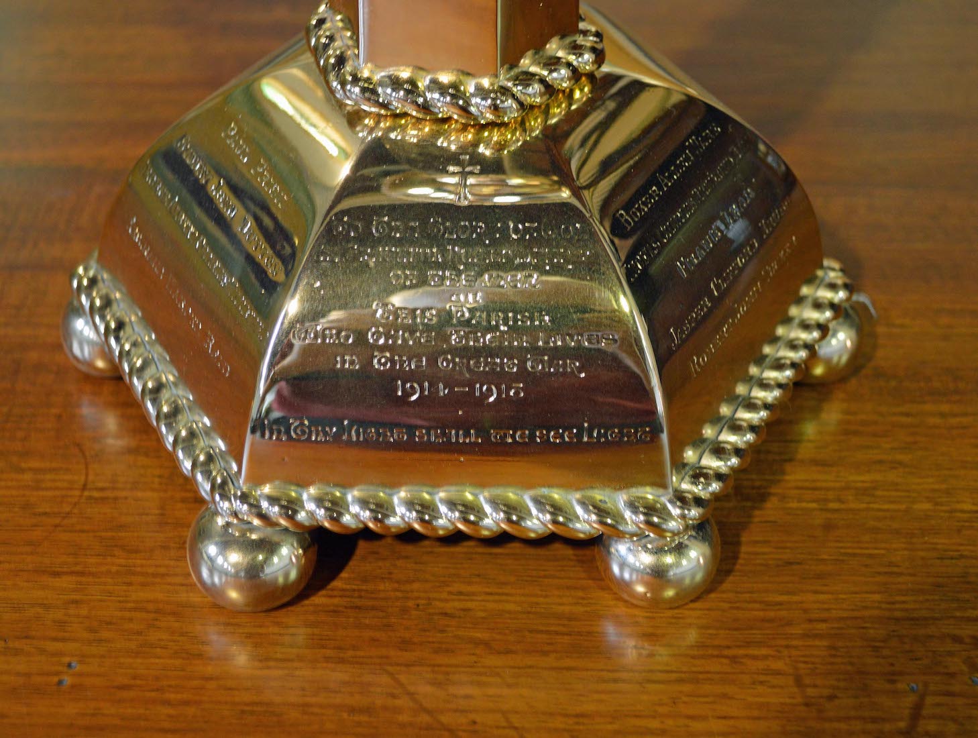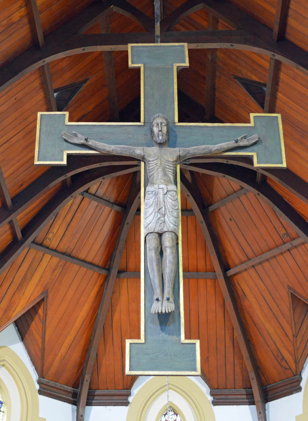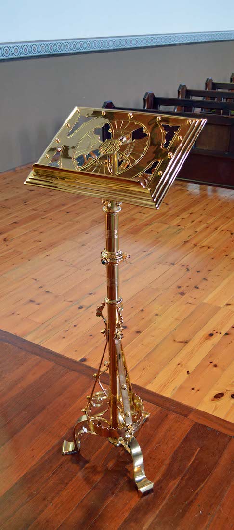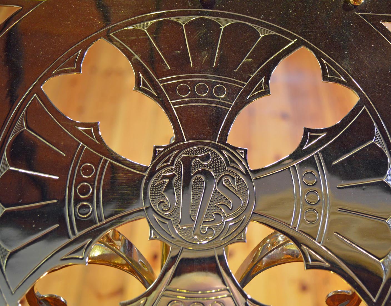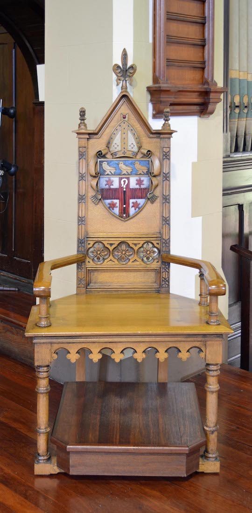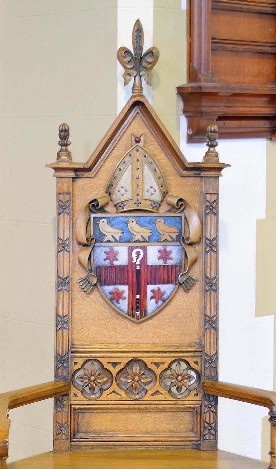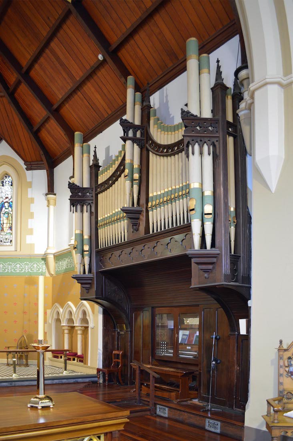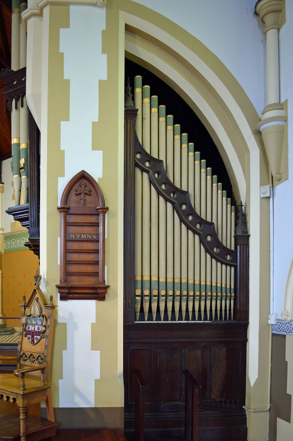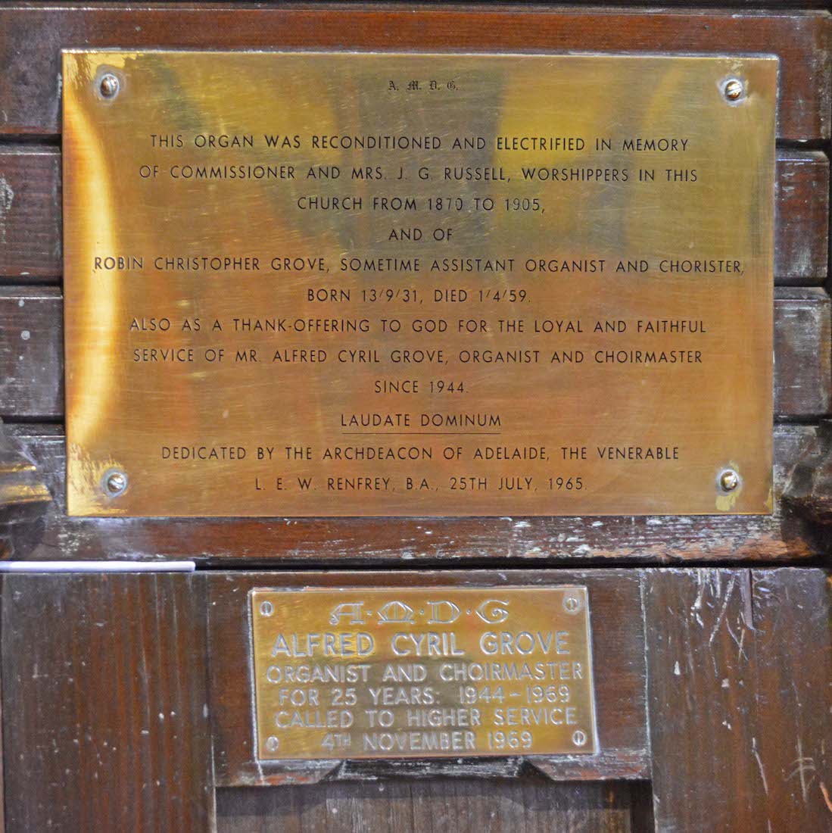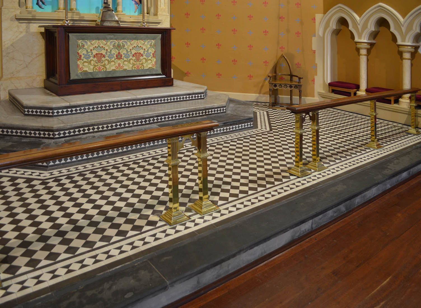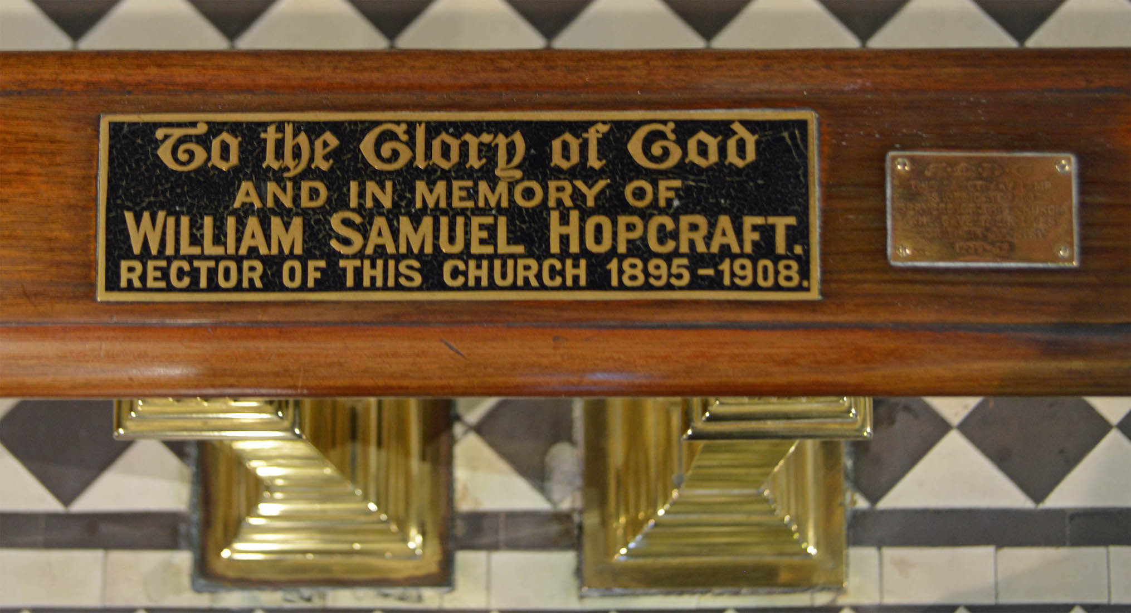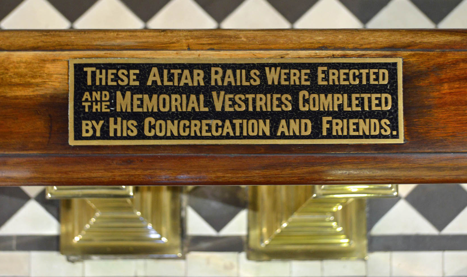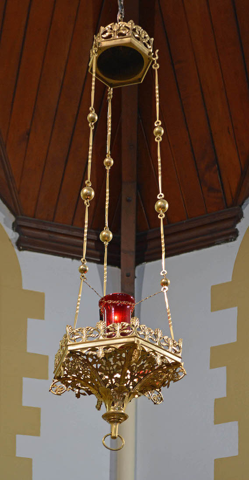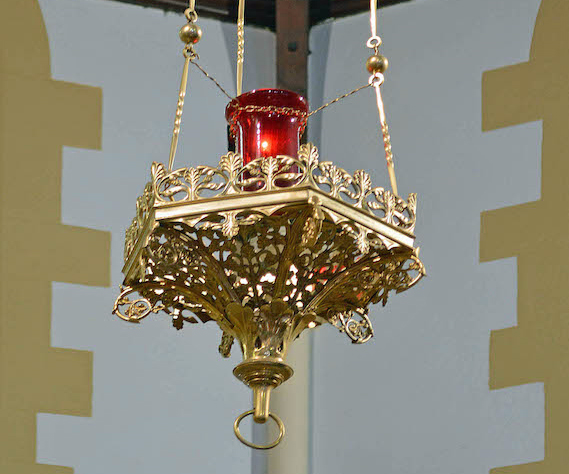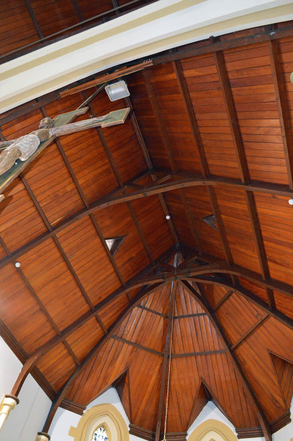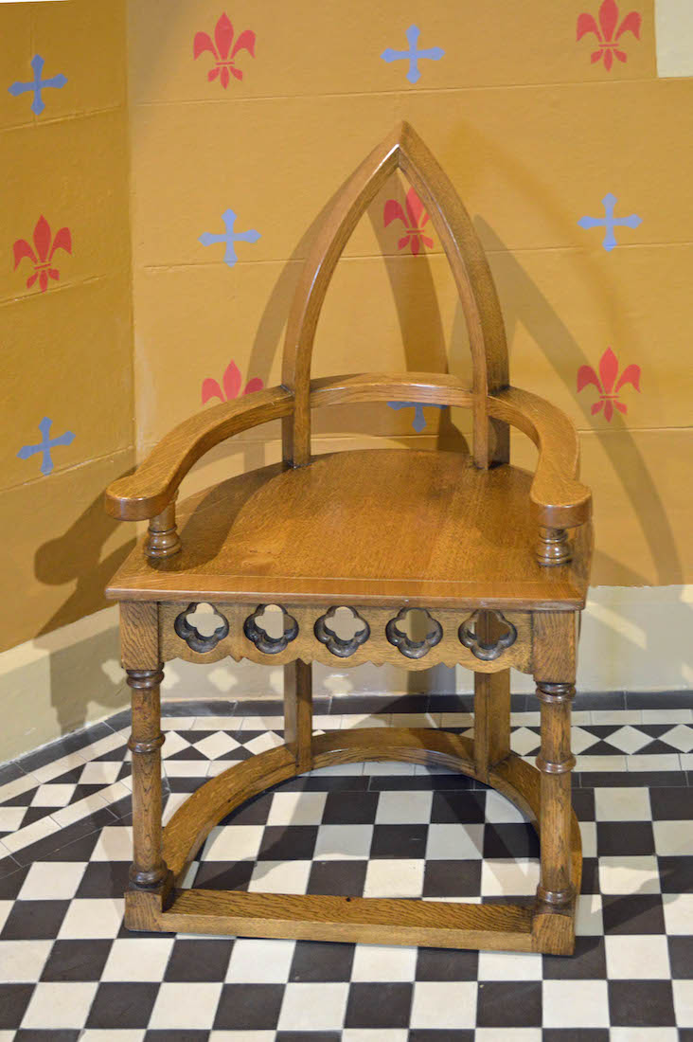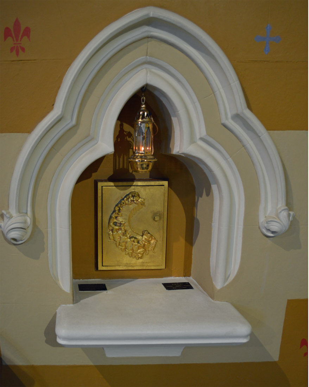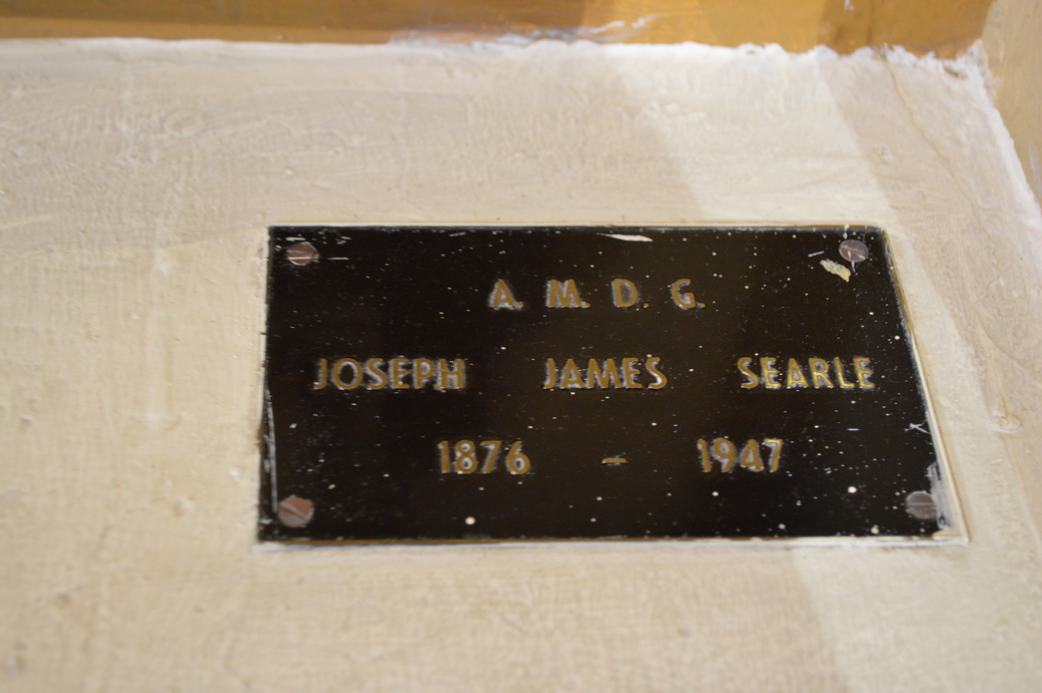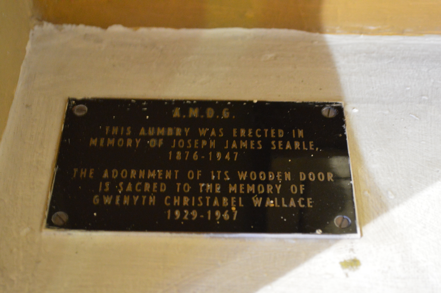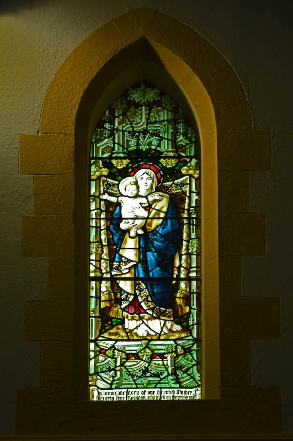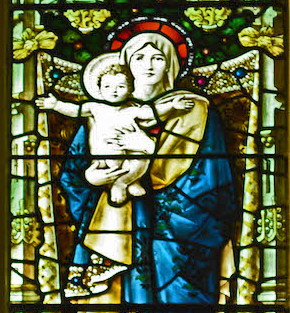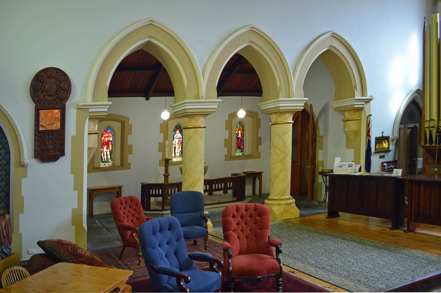
Time for a brief reconnaissance! The three graceful Gothic arches give entry to the baptistry. In the foreground is a partial view of the informal children’s area. At left on the wall is a memorial plaque with a distinctly African feel. At right we catch a glimpse of the back organ, and on the adjacent wall is the rather mysterious ’Warriors’ Shrine’. INDEX
22. BACK ORGAN
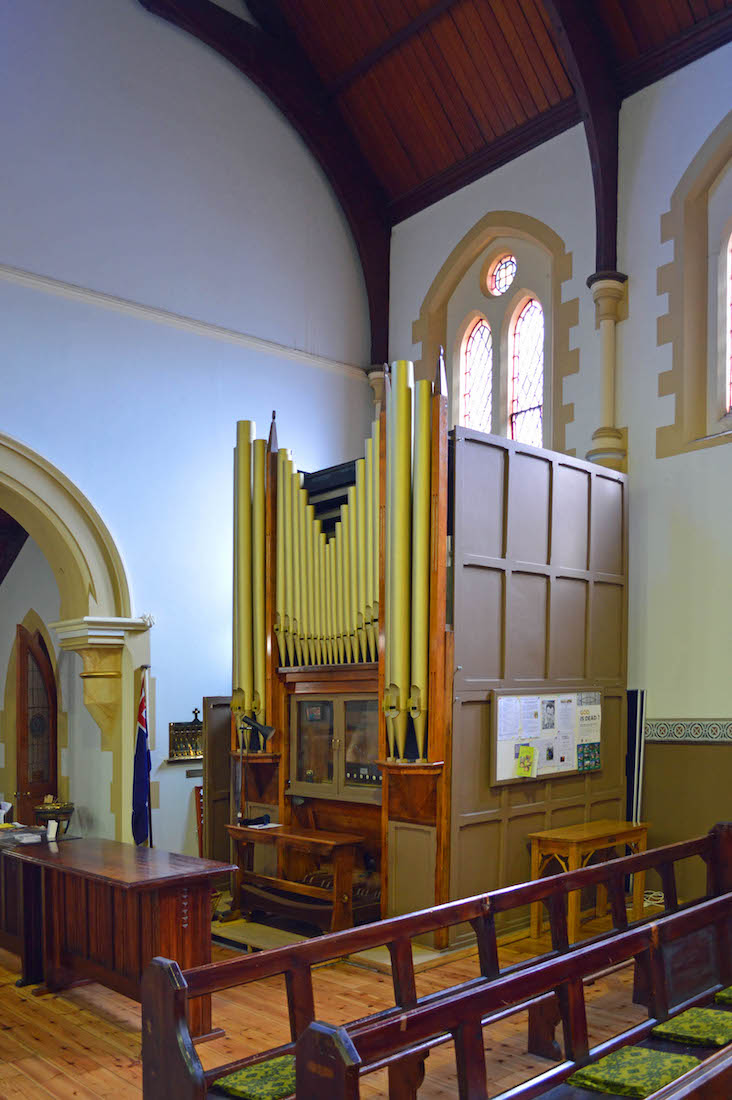
At the back of the Church stands this second Baroque organ, built by John Hill Fray for St Mary Magdalene’s Church, Moore Street, Adelaide, in 1897. Now in private ownership, it was lent to St John’s while the main Dodd instrument was being rebuilt, and it continues to be used here.
23. WARRIOR SHRINE
This ‘Warriors’ Shrine’ is set into the wall next to the Baroque organ. It has two hinged doors, but it’s purpose is unclear. Perhaps small candles could be placed inside? The adjacent plaque reads: ‘1914 – 1918 This Warriors’ Shrine is the gift of relatives and friends of those who went forth from this place & and gave their lives for King and Country. At the going down of the sun & in the morning we will remember them.’
24. ‘SANCTUARY LIGHT’
In the Southwest corner of the nave hangs a very attractive blue ‘sanctuary light’. This must have a history, but I have no information about it.
25. MARY AND MEMORY
Beneath the blue sanctuary light is a statue of Mary, made by the Little Monasteries of Bethlehem, and acquired in 2000. Mary is shown seated with her hands spread, as if to receive the blessings of her God. On the wall nearby is a brass memorial plaque set in a key-shaped carving with a distinctly African quality. The inscription reads: ‘To the glory of God, and in memory of ‘Trooper’ Herbert Edgar Prosser, Imperial Bushmen’s Contingent, accidentally killed 12th June 1900 at Durban, South Africa. Erected by Australian and other residents of that place.’
26. SOUTH NAVE WALL
We now walk down the nave towards the sanctuary. Looking back we see at right the statue of Mary. Before us is the long frieze, and the single stained glass window of the South wall of the nave.
27. NAVE WINDOW AND FRIEZE
The style of this window with its two lancets and small round top window is the same as the window we found in the entry porch. Here the top window depicts an angel. Below, a family group carrying a basket of loaves stands before Christ the King. The windows carry the words: ‘In as much as ye have done it unto the least of these my brethren ye have done it unto me. In memory of Mary Ann DeVine.’ At right is the frieze – in fact the church’s original decorative frieze, uncovered during a recent restoration.
28. BANNER AND PULPIT
The octagonal pulpit at the front of the nave was carved by the grandson of the Church builder, William Rogers. Above it hangs a distinctive St John’s banner, featuring an eagle. Because it soars upward, the eagle is a symbol of the resurrection or ascension of Christ. By extension, the eagle symbolizes baptized Christians, who have symbolically died and risen with Christ. When the eagle has a halo, as here, it is traditionally the symbol of John the Evangelist. The eagle represents John because of his lofty and ‘soaring’ gospel (it is much more theological in nature than the other three).
29. BANNER AND CROSS
We now explore the chancel – the area between nave and sanctuary. Moving up from the pulpit towards the sanctuary we come to this attractive banner, and the gilded processional cross. The banner bears a gold image of the eagle – clearly a reference to St John. The lettering above appears to be an unresolved mystery. One would like the letters to stand for St John the Evangelist – but only the middle letters ring true! The processional cross is used in services to lead the procession of choir and clergy. It bears the insignia IHS, indicating the pre-eminence of Christ.
30. LECTERN AND CANDLES
Moving back to the front of the chancel, this beautiful gilded lectern and candlesticks stand close to the pulpit. Of special interest in the left photograph is the stone behind the pulpit: it is the foundation stone of the 1887 building.
31. FRONT ALTAR
We turn our attention to the front altar. This originally stood against the East wall but was moved forward in the early 1990s. The two candlesticks which hold oil burning ‘candles’ are as heavy as lead (gold?), and have inscribed bases. The central panel of each candlestick reads: ‘To the glory of God in loving memory of the men of this parish who gave their lives in the Great War 1914 – 1918. In Thy light shall we see light.’ On the other two faces of the bases are listed names found on the Roll of Honour in the front porch. You can see them all here.
32. ROOD CROSS
The dramatic rood cross, separating chancel and nave, was made by the members of the Little Monasteries of Bethlehem in France, whose vocation is to create artwork for the churches. The cross is unusually thin.
33. LECTERN
A second ornately decorated gilded lectern stands on the organ side of the church. This has the initials IHS imprinted on its reading surface. These three letters are a form of the first three letters of the name ‘JESUS’ in Greek.
34. CATHEDRA
Close to the organ stands a Bishop’s Throne or Cathedra. This is normally used by the Rector, but by the Bishop when he comes to visit. I am unsure of the legality of a non-cathedral having its own cathedra! The carved oak chair along with the two side chairs were made by an Adelaide Hills cabinet maker. The coat of arms on the cathedra is that of the Anglican Diocese of Adelaide.
35. ORGAN
The main pipe organ in the chancel was built by James Dodd and commissioned in 1901. It was substantially rebuilt by George Stephens in 1996. Its sound and the acoustics of St John’s are widely admired. A brass plaque next to the organ reads: ‘This organ was reconditioned and electrified in memory of Commissioner and Mrs J. G. Russell, worshippers in this Church from 1870 to 1905, and of Robin Christopher Grove, sometime assistant organist and chorister born 13/9/31 died 1/4/59. Also as a thank offering to God for the loyal and faithful service of Mr Alfred Cyril Grove, organist and choirmaster since 1944. Dedicated by the Archdeacon of Adelaide, the Venerable L. E. W. Renfrey BA, 25th July 1965.’
36. ALTAR RAILS
We come now to the sanctuary area which is bounded by wooden altar rails with gilt supporting columns. There is a plaque on the rail on either side of the central space. These read: ‘To the glory of God and in memory of William Samuel Hopcraft, Rector of this Church 1895 – 1908. These altar rails were erected and the Memorial Vestries completed by his congregation and friends. Another very small and almost illegible plaque is also attached to the North rail.
37. SANCTUARY LAMP
The gilded sanctuary lamp is an exquisite piece of workmanship. Some details about it are given on a small plaque attached to the North altar rail. The almost illegible script reads: ‘A.D.M.G. [To the greater glory of God] This sanctuary lamp is dedicated to the servers of this Church who gave their lives for their country 1939 – 1945.’
38. APSE ROOF
The roof structure of the sanctuary / apse area of a Church poses special challenges to the architect!
39. CHAIR AND AUMBRY
On the North side of the sanctuary, stands one of the side chairs to the Bishop’s throne. As mentioned before, these were made by a cabinet maker from the Adelaide Hills. Also tucked into the wall on this side is an aumbry – used for storing the consecrated elements of the Eucharist. The two small plaques read: ‘A.M.D.G. Joseph James Searle 1876 – 1947’ and ‘A.M.D.G. This aumbry was erected in memory of Joseph James Searle 1876 – 1947. The adornment of its wooden door is sacred to the memory of Gwenyth Christabel Wallace 1929 – 1967.’
40. SANCTUARY NORTH WINDOW
A single stained glass window is set high up in the North Wall of the sanctuary. The inscription at the base reads: ‘In loving memory of our devoted mother Victoria Jane Bowman, who died on the 27th Oct 1892.’


