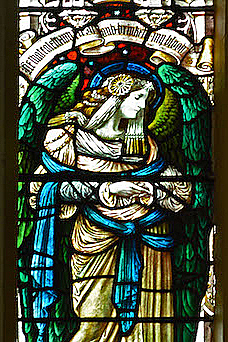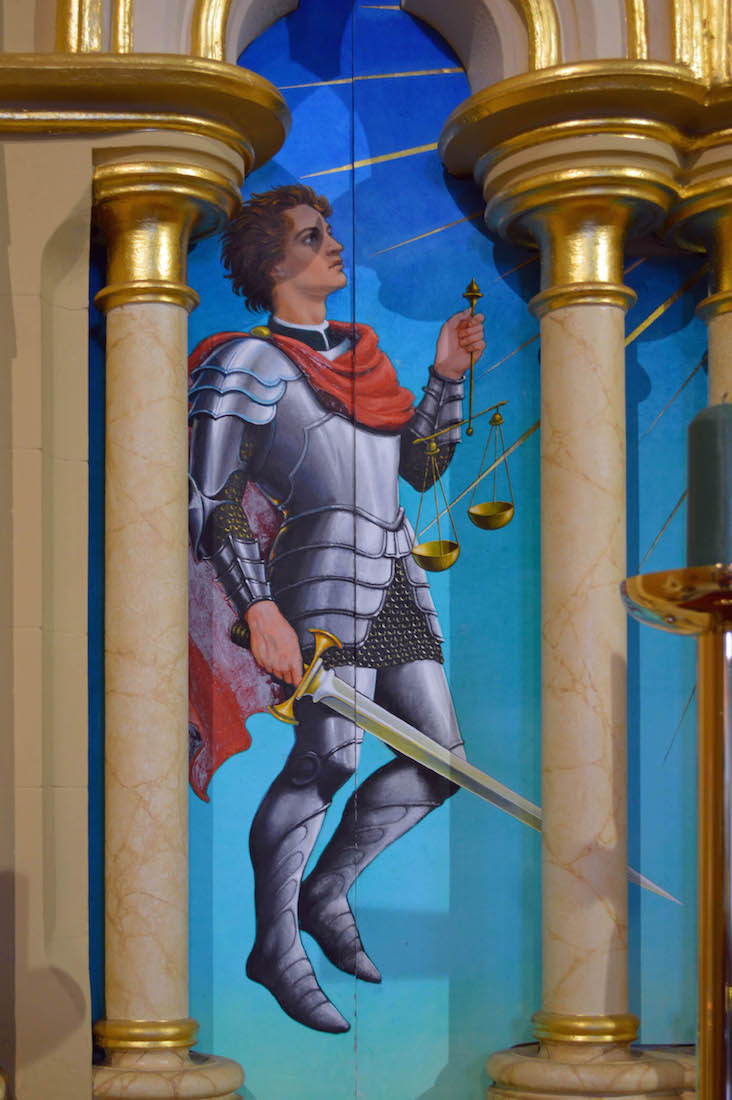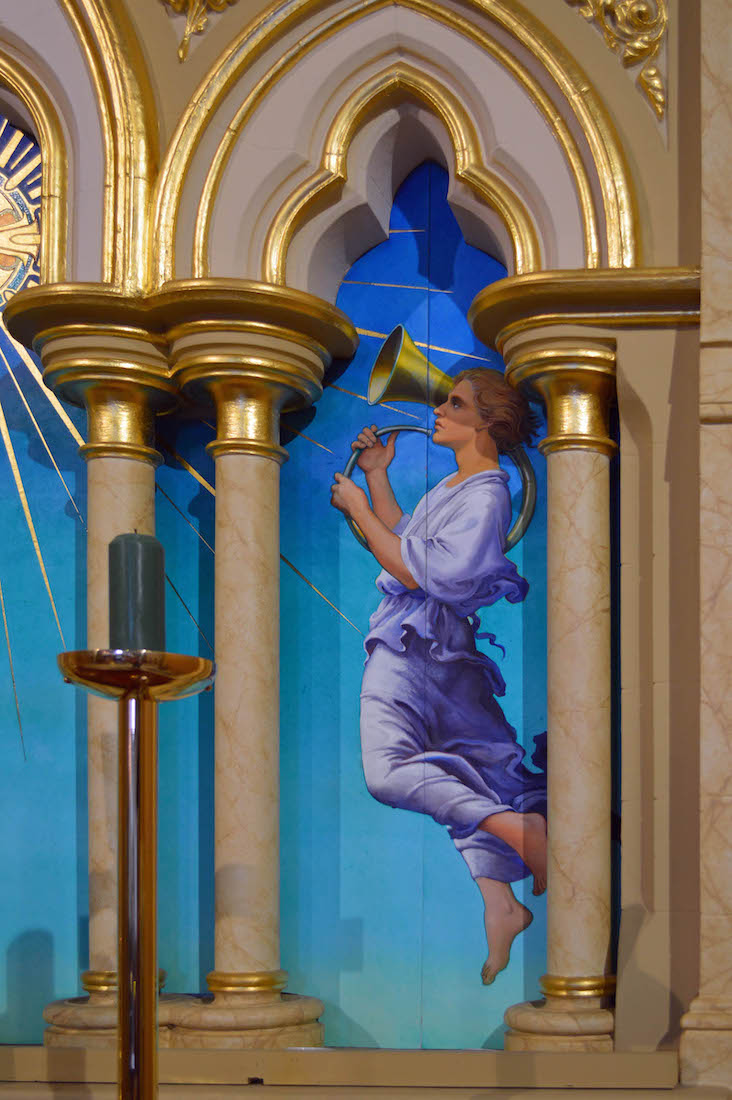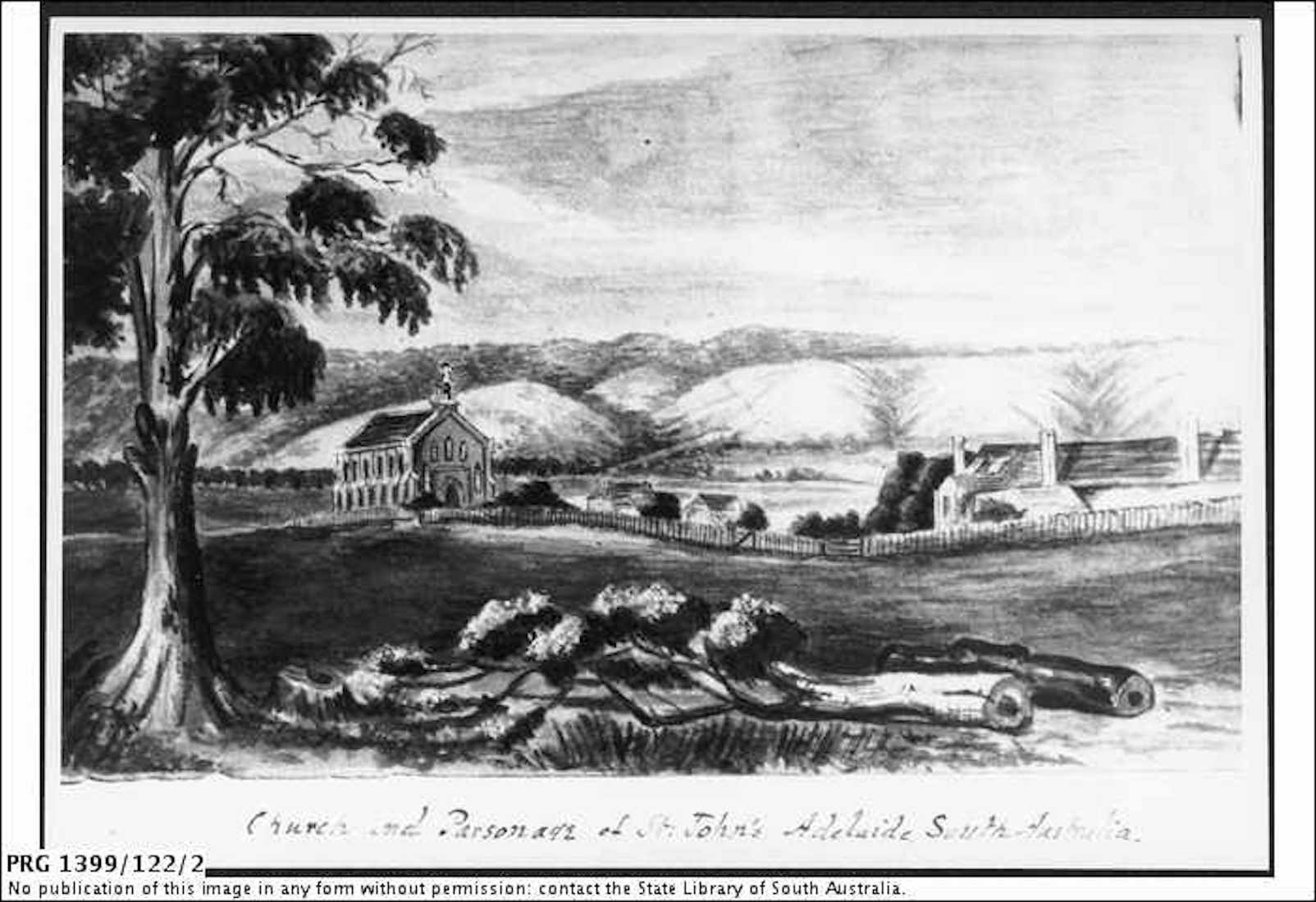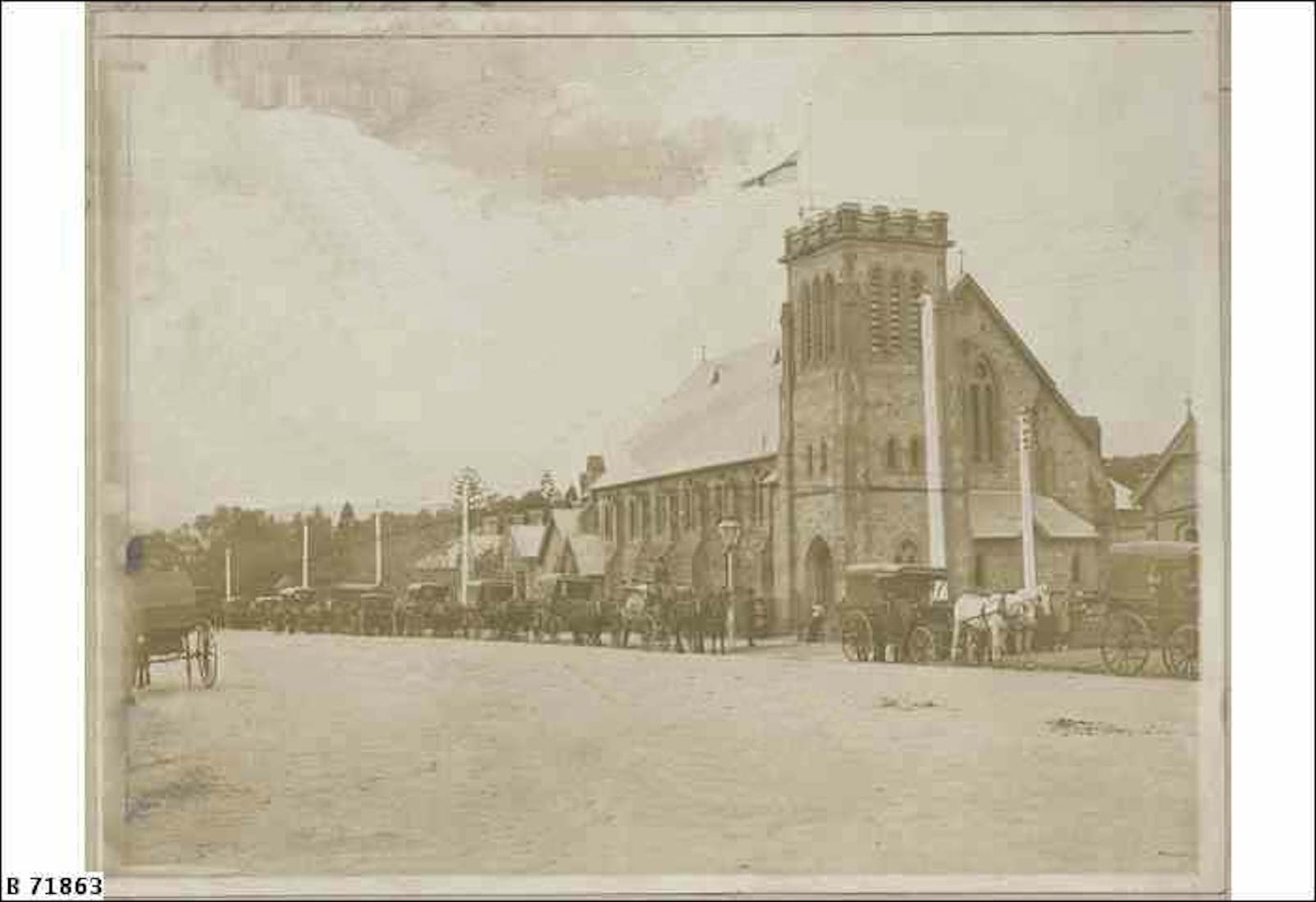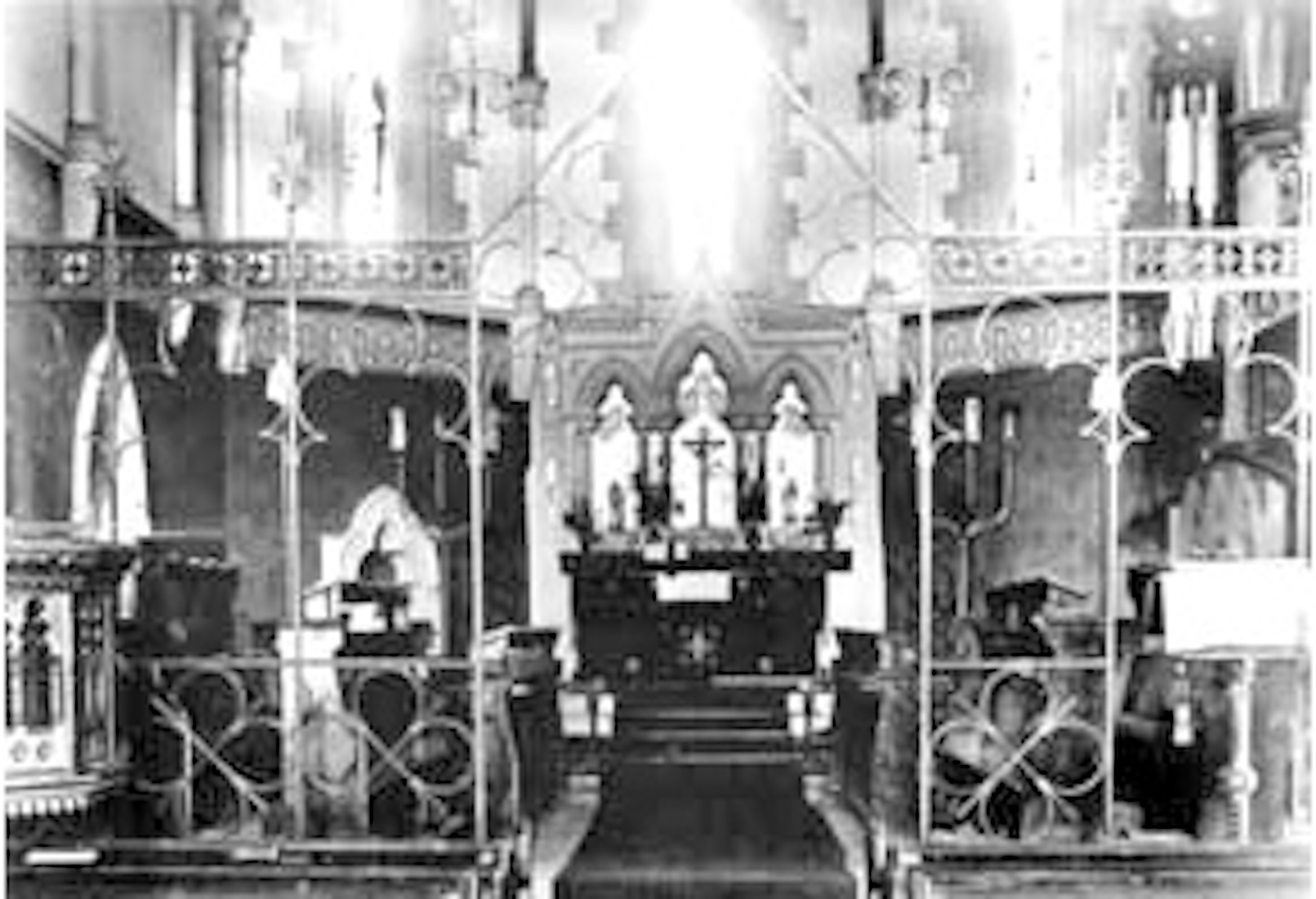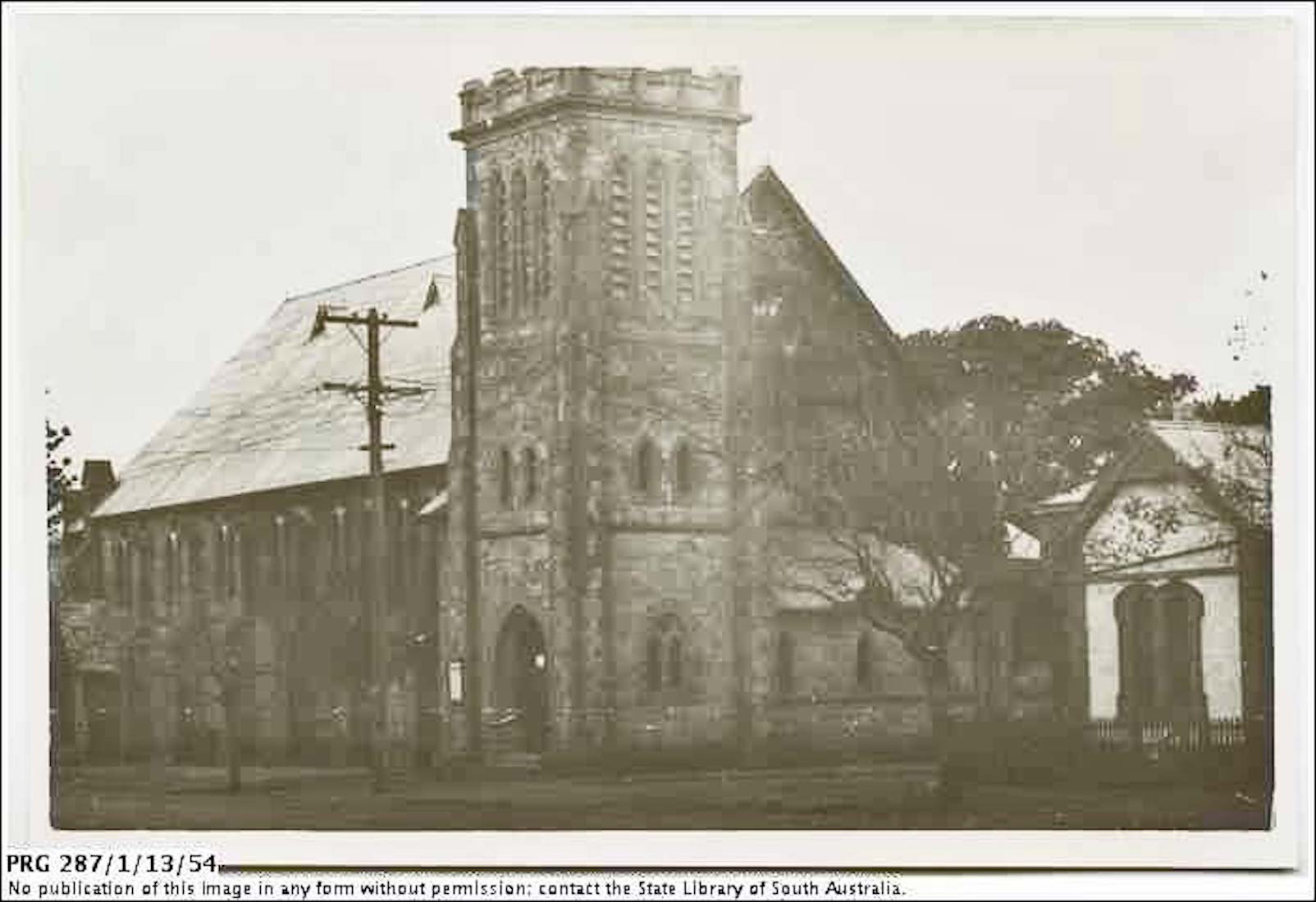


The colourful East windows form a triplet with an angel on either side of Christ the King. A continuous scroll across the windows reads: ‘He that eateth my flesh and drinketh my blood ... hath eternal life ... and I will raise him up on the last day’. There is a very small memorial inscription in the bottom left corner of the left window, and a string of text along the base of the windows, which might be decipherable with the help of a step ladder! INDEX
42. HIGH ALTAR
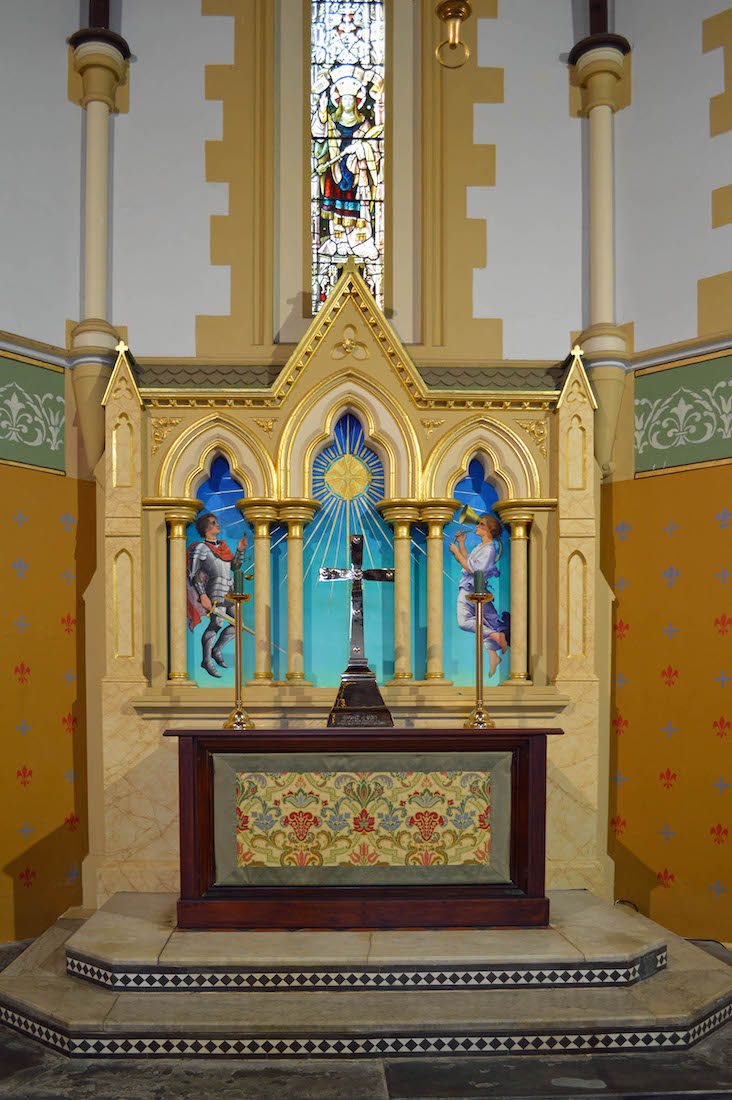
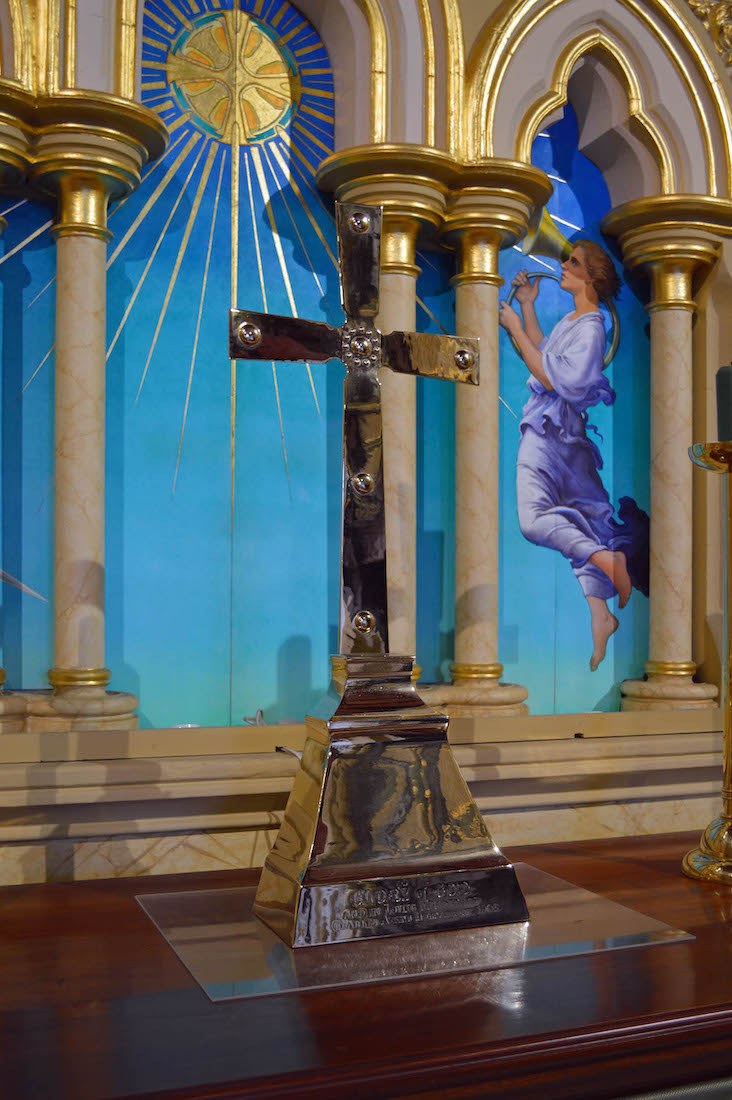
Below the central East window stands the high altar with its colourful reredos. On the altar stand two candlesticks with a solid silver cross as the focus of attention. The inscription at the base of the cross reads: ‘To the glory of God and in loving memory of Charles Atkins Hornabrook’.
43. BEHIND THE ALTAR
Finally we stop to admire the colourful reredos featuring the Archangels Michael and Gabriel, painted by James Aldridge. Archangels are the highest of the angels. The first Angel created by God, Michael is the leader of all the Archangels and is in charge of protection, courage, strength, truth and integrity. Gabriel is the only Archangel depicted as female in art and literature, and is known as the ‘messenger’ Angel. Apart from Michael, she is the only Angel mentioned by name in the Old Testament.
44. EARLY DAYS
The first St John’s Church was built on the generosity of Osmond Gilles, one of the more flamboyant of South Australia’s early founders. Gilles donated the half-acre block on which the Church is built. The Church was eventually opened in1841 by the Rev’d C.B. Howard and the Rev’d Jas. Farrell, the first Rector. The arrival in 1874 of the dynamic Rev’d F. Slaney-Poole coincided with the boom period in the colony and a rapid spate of building in the parish. . This led to a renewed interest in St John’s and a growth in the parish income. This funded a building program which created the fine facilities St John’s has today. [Photo Credit : ca 1852 Church & parsonage slsa PRG1399_122_2]
45. Church FUNERAL, 1905
In 1886 the original Church was condemned by the City Surveyor. Its problems included a woebegone appearance ... walls out of plumb ... cracks through which daylight showed itself ... weather stains everywhere. … the floor ravaged with white ants. Poole was determined to have the new Church built in one major program which placed the parish in considerable debt for over a decade. Plans for the new Church were prepared by the architect R G Holwell. A member of the congregation, William Rogers, was chosen to build the Church and the substantial building is a credit to him. [Photo Credit : slsa B71863 Funeral cortege outside St John's. Original image is damaged. Date ca.1905]
46. EARLY INTERIOR
Rev W S Hopcraft was inducted rector in 1895, and he worked at reducing the debt incurred by the building program. However, a new organ was built in 1902 by James Dodd at a cost of £800. It was substantially rebuilt in 1996 by George Stephens. Its sound and the acoustics of St John’s are widely admired. Canon Hopcraft died in1908. As a memorial to him the choir vestries were erected on the west side of the Parish Hall and altar rails were placed in the chancel. A covered way was erected between the vestry and the Church in 1908. It was bequeathed by Emily Murphy as a thank offering. [Photo Credit : Church website : Early interior]
47. 1946 VIEW
St John’s flourished when Rev’d H P Finniss served as Rector (1918 – 1927). For example in 1922 it was decided to install new choir stalls and John Dempster, the Choirmaster, had 40 boy sopranos in the choir. The 1922 Parish Magazine lists those involved with the Church in so many areas. There were the Wardens, the Sunday School Council, the Day School Council, the Auditors, the Lay Reader, the Parish Worker, the Sidesmen, the Altar Servers, the Sunday School Superintendent, the Headmistress of the Day School, the Synodsmen and finally the Organist and Choirmaster. All in all 46 parishioners were involved. [Photo Credit : St John’s 1946 slsa PRG287_1_13_54]
CONCLUSION
The text on this site has drawn heavily on the information supplied in the St John’s website. I am happy to acknowledge my use of this source. My thanks also to ‘Joan’ who graciously put off her polishing duties to help the photographer!
I hope you have enjoyed our tour of St John’s Church. After completing a project like this, I am always conscious of things I have missed! Also, on this website, there are some pages where further information could be added. So if you have some favourite photograph or extra information you would like to add here, I would be delighted to hear from you.
A collection of my photos used on this site can be found at
https://www.flickr.com/photos/paulscottinfo/sets/
I am grateful to my wife Margie for her final proof-reading, but if there are any further typos, or factual errors, please feel free to contact me. The best websites are those which contain no errors!
The Church’s website is
Site Created: 09 / 2013 Revised 03 / 2018 Reformatted 07 / 2022
Paul Scott
