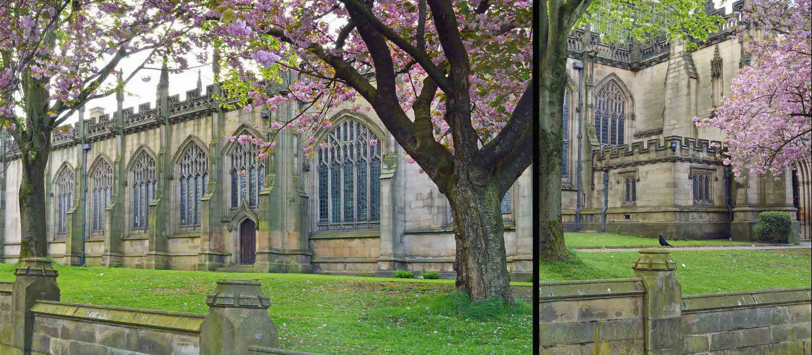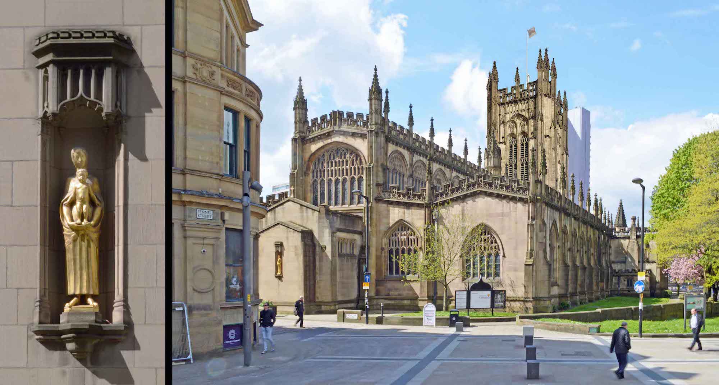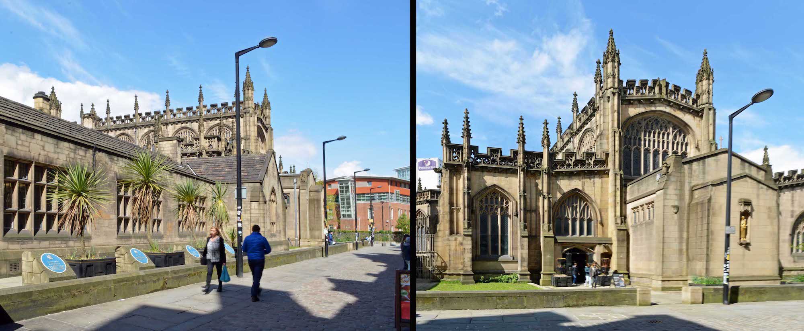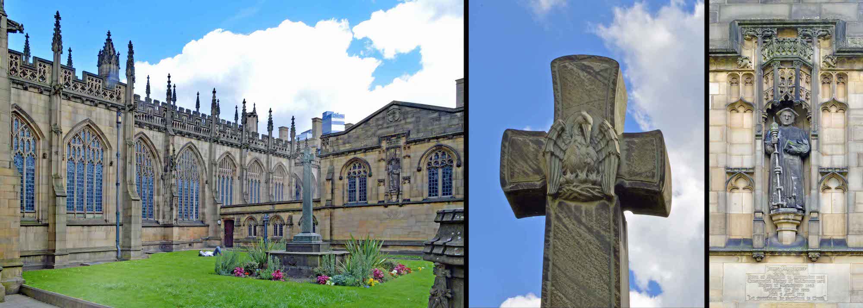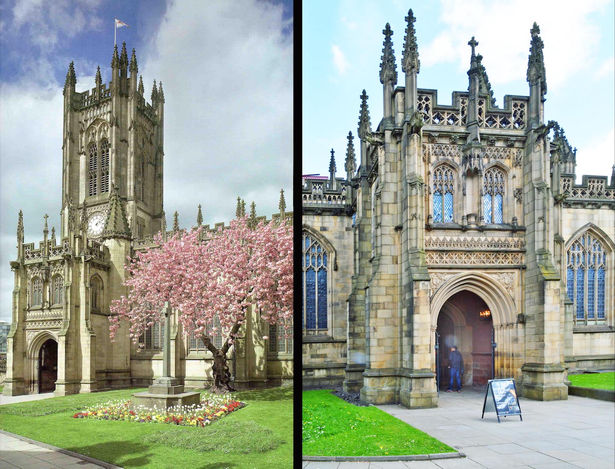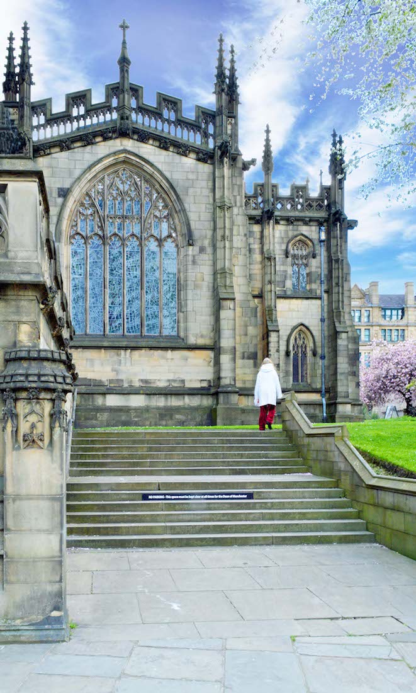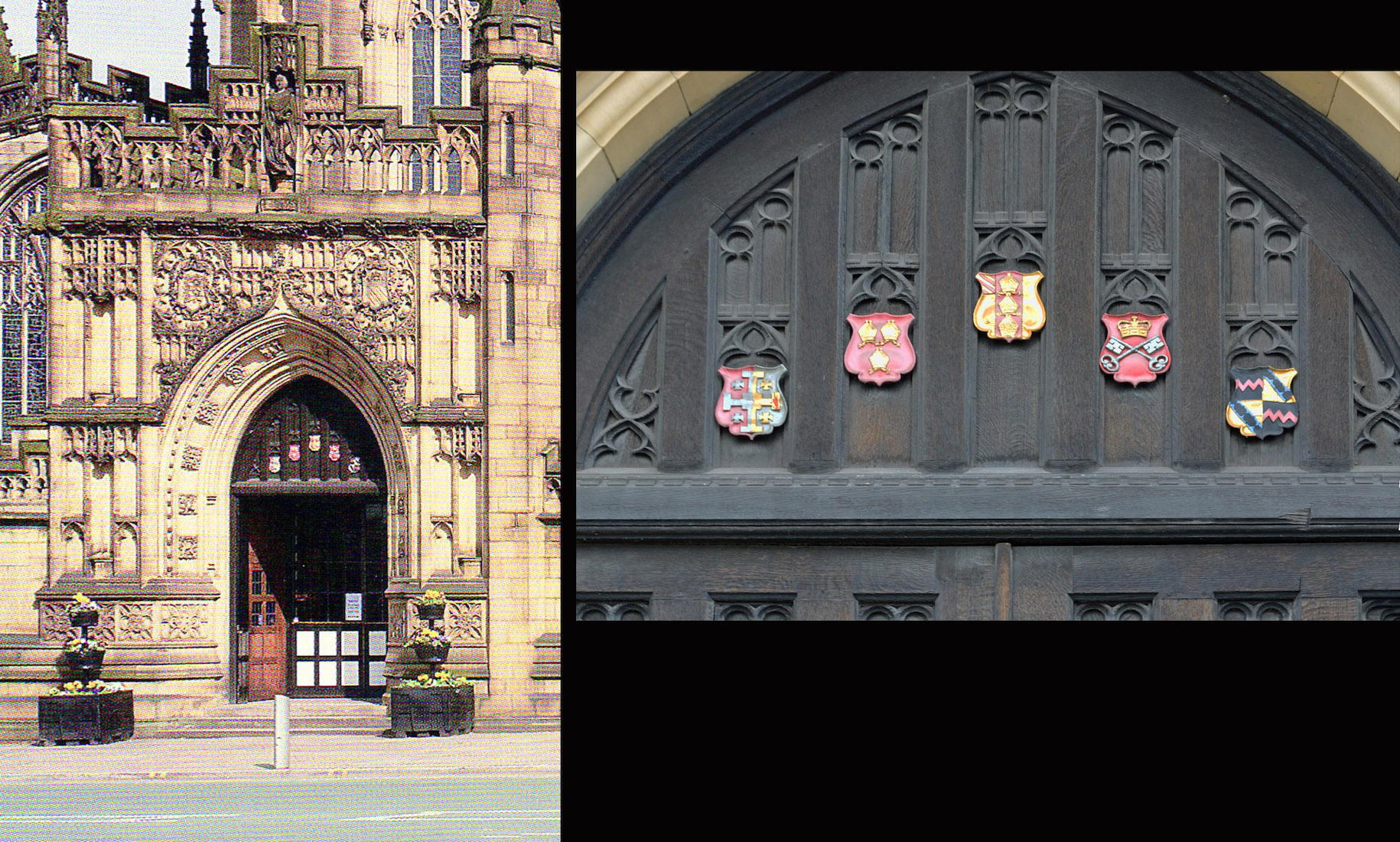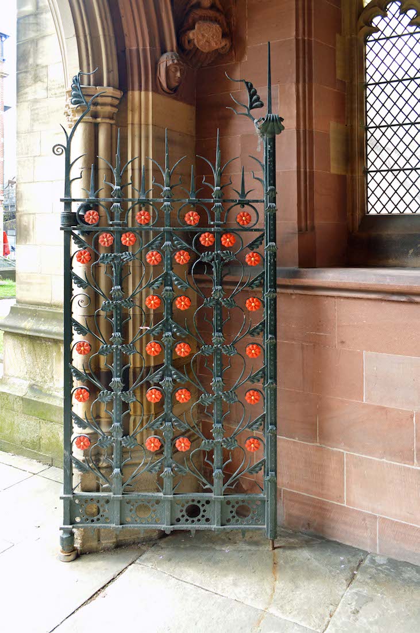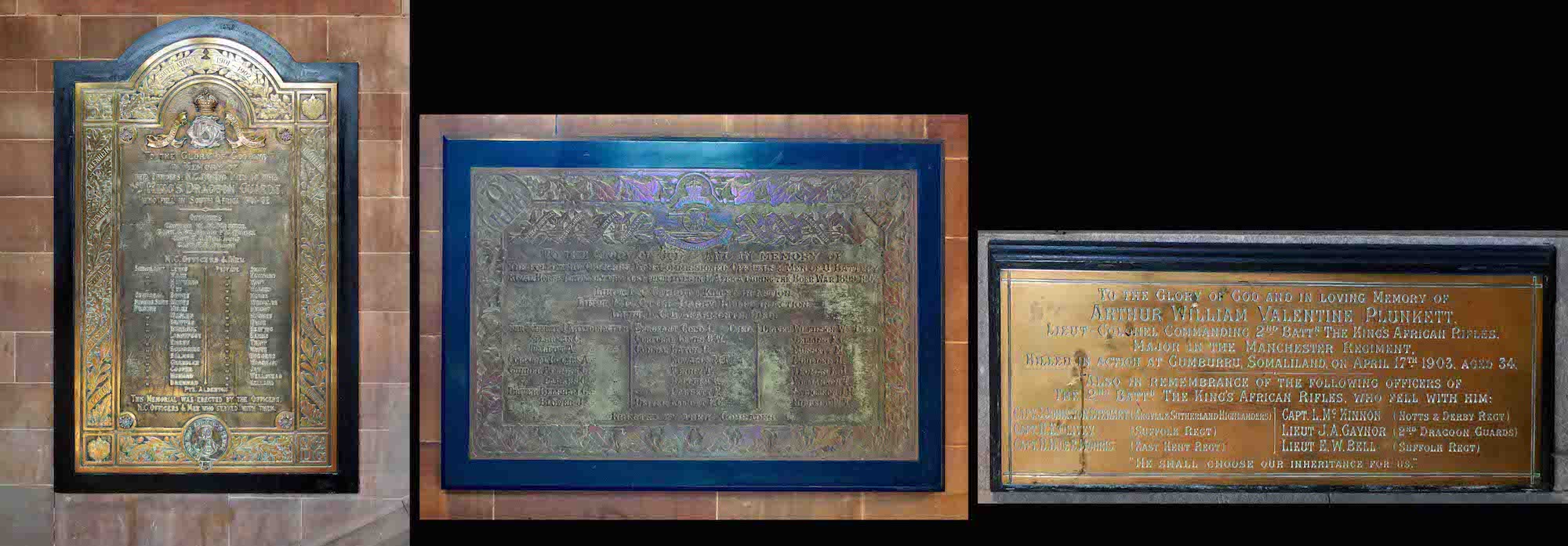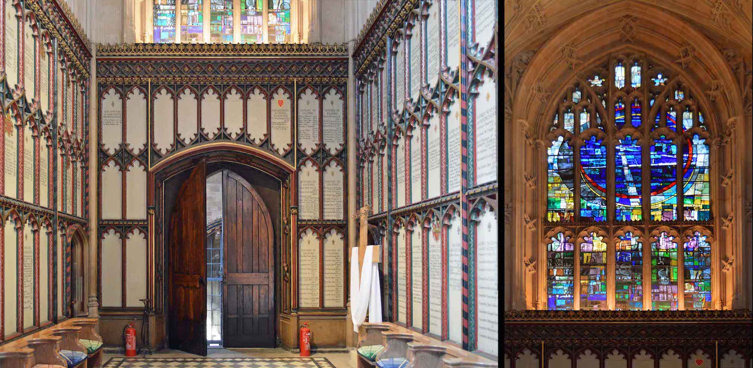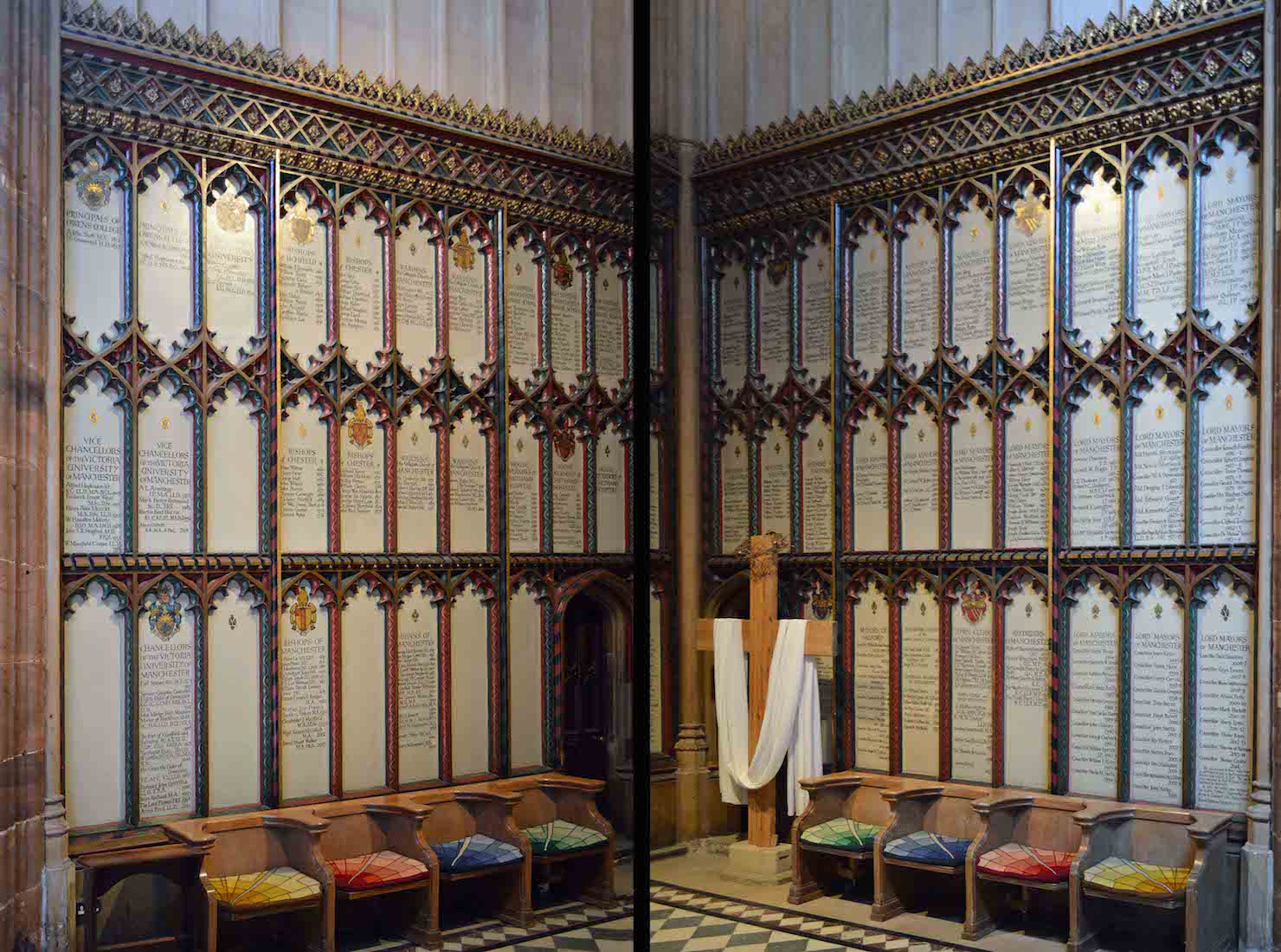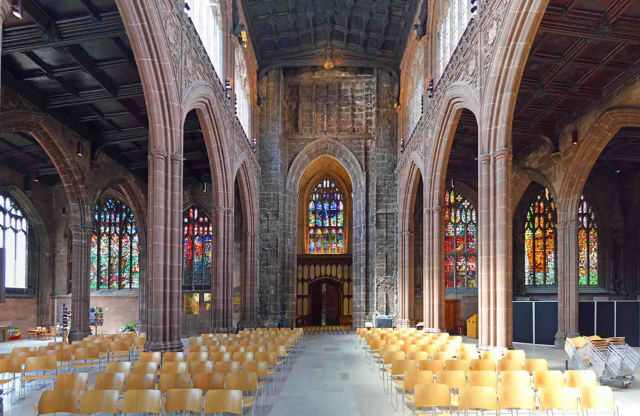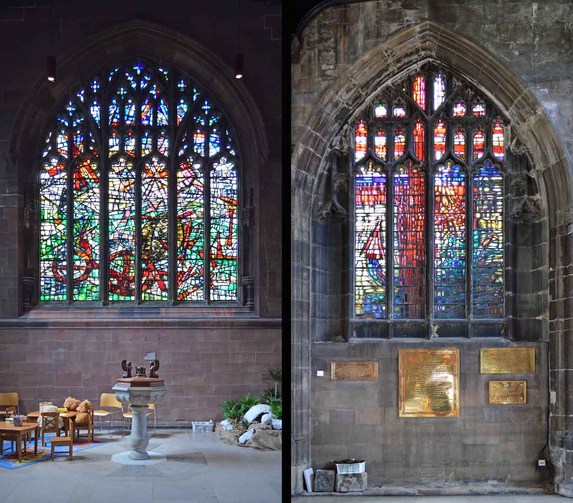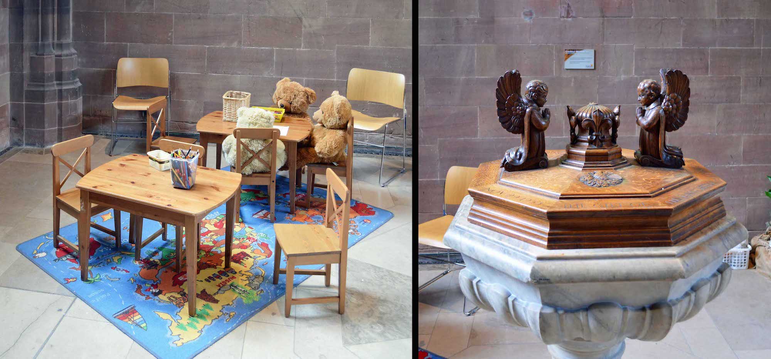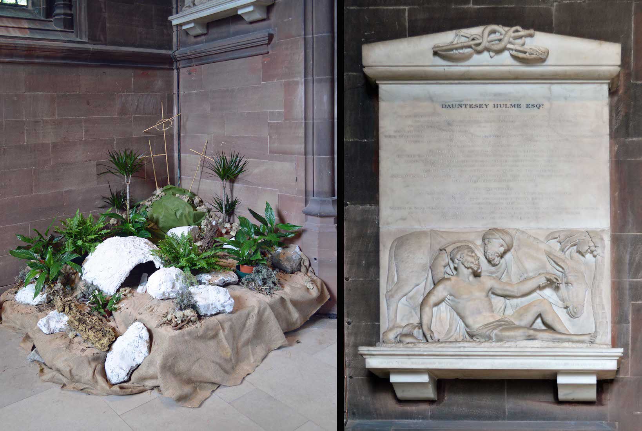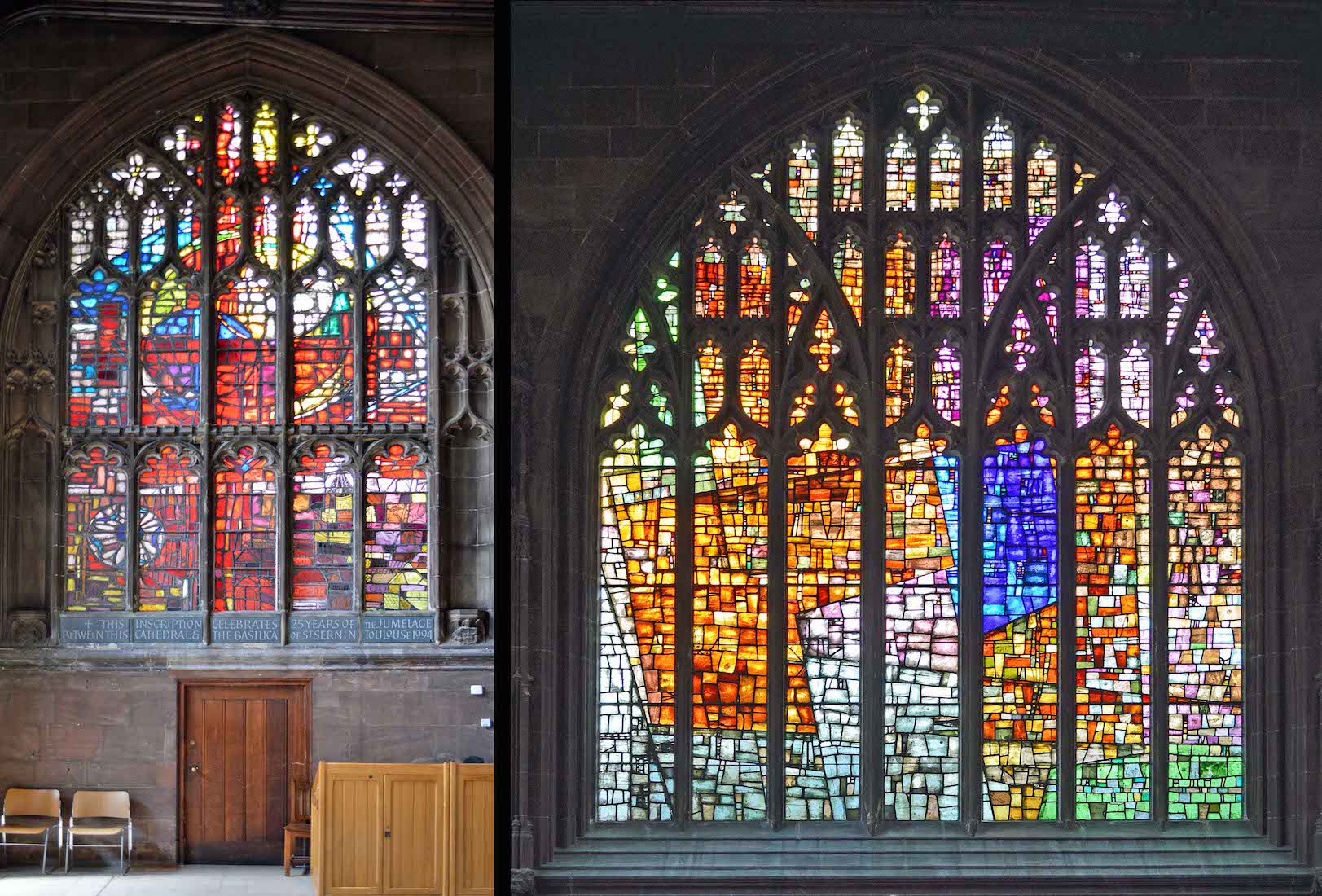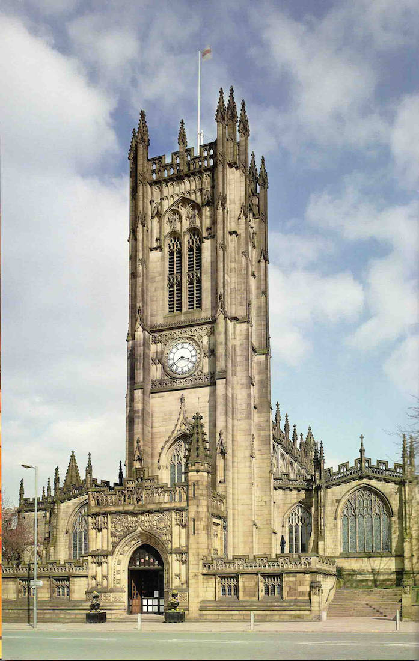
Manchester Cathedral, formerly the Cathedral and Collegiate Church of St Mary, St Denys and St George, in Manchester, England, is the mother church of the Anglican Diocese of Manchester, seat of the Bishop of Manchester and the city’s parish church. It is on Victoria Street in Manchester city centre. [Cathedral Photo] PLAN
2. THE NORTH PORCH
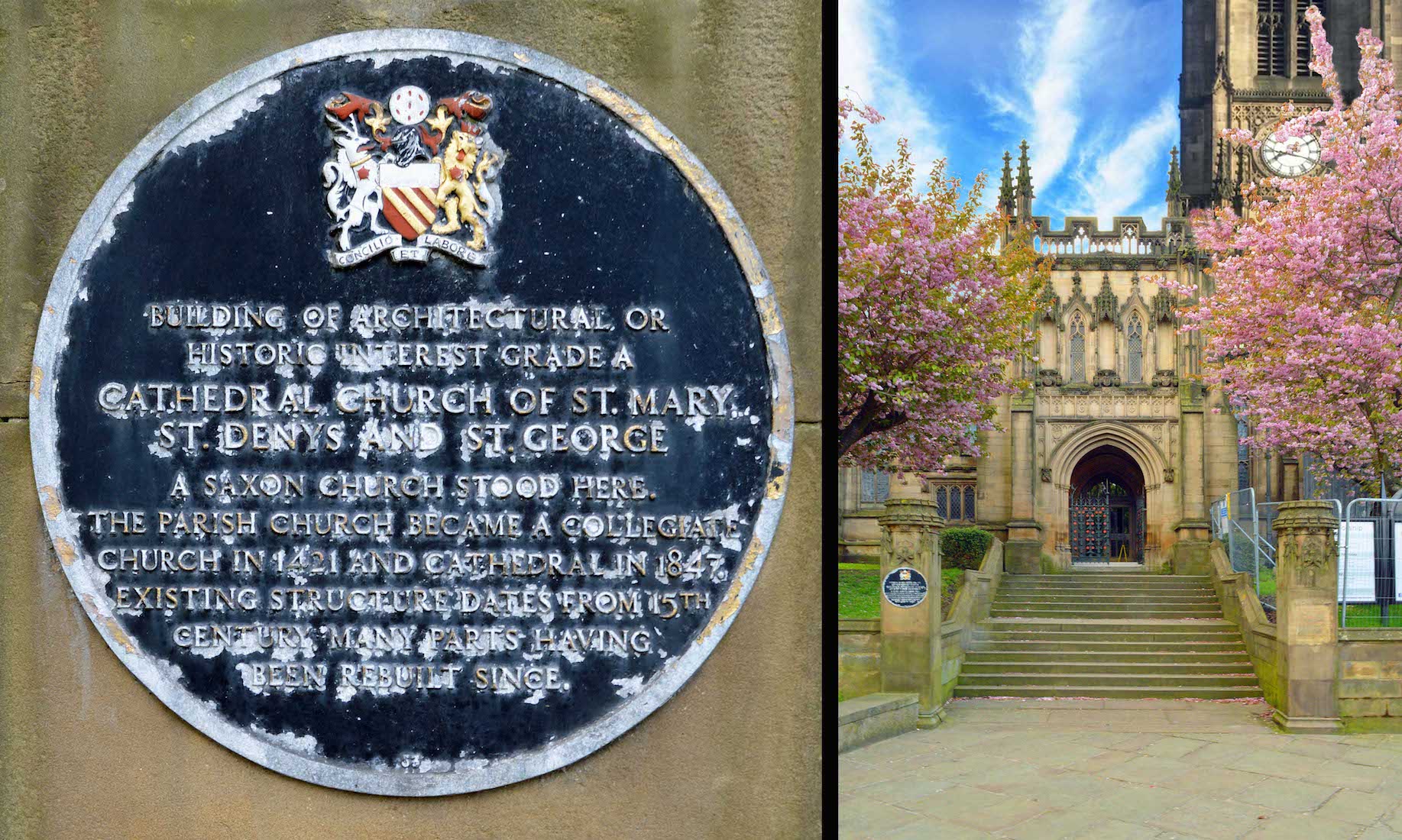
We begin our walk around the Cathedral starting at the North Porch. Here there is a rather weathered plaque which states that this is a building of architectural or historic interest, Grade A. A Saxon church stood here. The parish church became a collegiate church in 1421, and cathedral in 1847. The existing structure dates from the 15th century, many parts having been rebuilt since.
3. THE NORTH WALL
A pleasant strip of grass runs alongside the North wall. The small addition to the North porch is not open to the public. An unexpected door in the North wall leads to the Regimental Chapel. The main body of the cathedral is in the Perpendicular Gothic style. The medieval church was extensively refaced, restored and extended in the Victorian period, and again following bomb damage during WWII.
4. VIEW FROM THE NORTHEAST
We look back at the Cathedral from a paved area to the Northeast. The Lancashire Madonna, dressed in a mill-worker’s shawl, by Sir Charles Wheeler, looks out from the East wall of the Lady Chapel. ••• The origins of Manchester’s first churches are obscure. The Angel Stone, a small carving of an angel with a scroll, was discovered in the wall of the Cathedral’s South porch. This provided evidence that an early Saxon church, dated to around 700 AD, is preserved in the Cathedral. [See #51]
5. THE EASTERN WALL
Next to the Lady Chapel is the East Porch. Further along are some Cathedral offices and a series of five blue plaques. ••• Thomas de la Warre, a priest for more than 50 years, was granted a licence from King Henry V and Pope Martin V to establish a collegiate church in Manchester in 1421. The college was established by royal charter, with a warden, eight fellows, four singing clerks and eight choristers. The parish church was dedicated to St Mary and to that dedication were added St George and St Denys, patron saints of England and France.
6. BLUE PLAQUES
The plaques remember some people who were important in the life of the Manchester Church. From left: William Temple 1881-1944, Bishop of Manchester 1921-1928; Peter Green 1871-1961, Canon Residentiary of Manchester 1911-1951; James Prince Lee 1804-1869, First Bishop of Manchester 1847-1869; John Bradford 1510-1555 and Edward Barlow 1585-1641, Manchester Martyrs; Thomas de la Warre 1359-c1426, Founder of the Collegiate College in 1421.
7. COURTYARD TOMB
Rounding the corner, we come to a little courtyard with the tomb of the Reverend Cecil Daniel Wray (1778-1866), Senior Canon of Manchester, who had been a Minister at the church for upwards of 56 years. His is the only tomb to survive the re-landscaping at the end of the 19th century, and it sits to this day outside the Dean’s Door at the Southeast corner of the Cathedral. The Cathedral School of the 1930s, now offices, was built around Canon Wray.
8. THE SOUTH LAWNS
In the lawns South of the Cathedral stands a Memorial Cross with the image of the pelican feeding her chicks. On the wall of the building behind, the figure of former Bishop James Moorhouse looks out. ••• Traditionally the third warden of the College, Ralph Langley (1465–1481), is credited with rebuilding the nave, but the nave and choir were substantially reconstructed again by James Stanley a few years later, when he raised the clerestory and provided the richly decorated timber roofs and choir stalls.
9. THE SOUTH PORCH
We arrive at the South Porch. We shall return here shortly to enter the Cathedral. ••• In the early 16th century an almost complete sequence of chantry chapels was constructed along the North and South sides of the Church creating a double aisle around the parochial nave, which is consequently much wider than it is long. Manchester is commonly claimed to have the widest nave of any cathedral in England. The chapels are no longer demarcated as the screens that divided them have been removed giving the appearance of double aisles on either side of the nave.
10. STEPS DOWN PAST THE TOWER
We follow the path down around to the Western front of the Cathedral. ••• Under the Cathedrals Act 1840, the warden and fellows of the collegiate Church were translated into a dean and canons in preparation for becoming the Cathedral of the new Manchester Diocese which came into effect in 1847. The building was extensively renovated in 1882.
11. THE WEST DOORWAY
The western doorway is very ornate. Above the doors are five crests. From left these are: Lichfield Diocese, Chester Diocese, Diocese of Manchester, See of York, Unknown. ••• The Cathedral is constructed of two types of stone. The dark brown sandstone walls are of Collyhurst sandstone formed in the early Permian period and its floors of limestone from the Peak District which contains crinoid fossils. [Left: Cathedral photo]
12. GATE TO THE SOUTH PORCH
We return to the South Porch to make our way into the Cathedral. The North and South Porches can be closed off with gates bearing multiple rose emblems. This reminds us that the Diocese of Manchester is a Church of England diocese in the Province of York. (The red rose is a symbol of York.)
13. TOWER ROOM MEMORIALS
On entering the Cathedral we first make our way to the room at the base of the tower. Here we find several Memorial plaques. The brass plaque at left is an Honours Roll for members of the 1st King’s Dragoon Guards who fell in South Africa in 1901-02. Next is an Honours Roll for members of the Royal Horse Artillery who gave their lives in the Boer War 1899-1902. And at right, the brass plate remembers Lt-Col Arthur William Valentine Plunkett and Officers of the King’s African Rifles who died in 1903.
14. TOWER ENTRY AND CENTRAL WEST WINDOW
Coming up from the room at the base of the tower, we pass through a short foyer lined with memorials. Above is the central West window. All the Victorian stained glass was destroyed during the Manchester Blitz in 1940. The dean and chapter later commissioned Tony Hollaway to prepare a scheme for reglazing the cathedral, with priority to the five western windows including this St Mary Window in 1980.
15. TOWER ENTRY WALLS
Closer inspection of these walls reveals lists of various past Bishops and Wardens, University Chancellors and Vice-Chancellors, School Masters, Hospital Governors, Mayors and Lord Mayors. Above in the tower are ten bells hung for change ringing. These were cast by Gillett & Johnston of Croydon in 1925. The tenor (largest) bell weighs 1.3 tonnes and is tuned to the key of D. The bells are rung for church service on Sunday mornings and on special occasions.
16. NAVE LOOKING BACK
If we stand in the centre of the nave and look back, we get an idea of the grandeur of this Cathedral. On either side of the centre aisle is a double aisle. We have already looked at the central window and the hallway to the tower. There are five brightly coloured windows across this West wall – all modern and abstract, replacing Victorian windows destroyed by WWII bombing. A glorious blaze of colour! The clerestory windows above us have clear glass.
17. WEST WINDOWS AND FONT
To the South we have these two colourful windows by Tony Hollaway. At left is the Creation window (1991) with the baptismal font in front. At right is the St George window (1973), with various memorial plaques below. Both windows are abstract, but a red cross and dragon can be discerned in the St George window.
18. CHILDREN’S AREA AND FONT COVER
Many churches and cathedrals these days have an area set aside for children. Such areas can be used to keep children entertained during services, or for more serious educational purposes. The font cover is decorated with two watchful angels. Baptism is seen as the rite of entry into the Church, as well as an introduction to the Christian life.
19. EASTER GARDEN AND MEMORIAL
Near the font is an Easter garden, usually created afresh each Easter as a reminder that Christ rose from the tomb. On the wall above is a memorial tablet to Dauntesy Hulme. Hulme was a Manchester philanthropist who died in 1828 aged 84.
20. WEST WINDOWS TO THE NORTH
These West windows on the North side of the central aisle are also by Tony Hollaway, and are entitled St Denys (left) and The Apocalypse (right). At the base of the St Denys window is an inscription: ‘This inscription celebrates 25 years of the Jumelage [twinning] between this Cathedral and the Basilica of St Sern in Toulouse.’ Saint Denys [Denis] was a legendary 3rd-century Christian martyr and saint. According to his hagiographies, he was bishop of Paris in the third century and, together with his companions Rusticus and Eleutherius, was martyred for his faith by decapitation.


