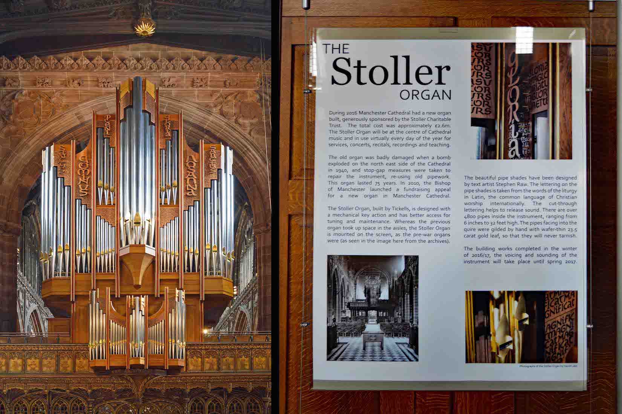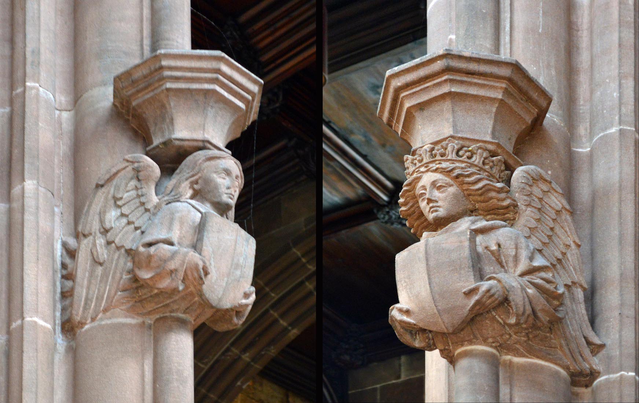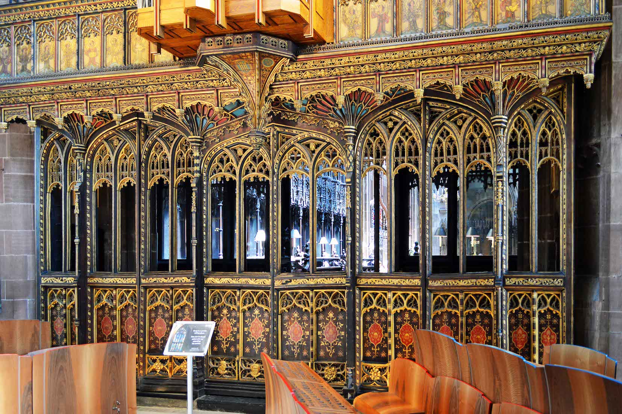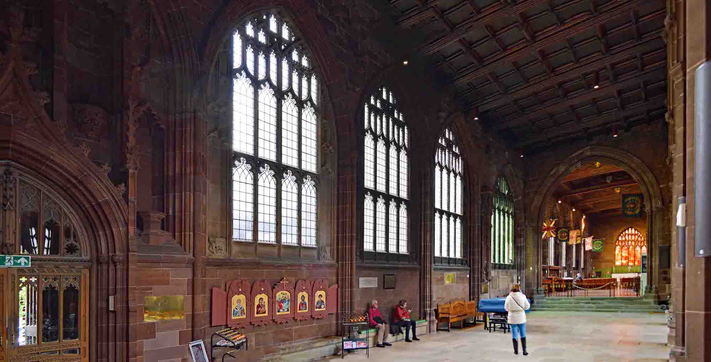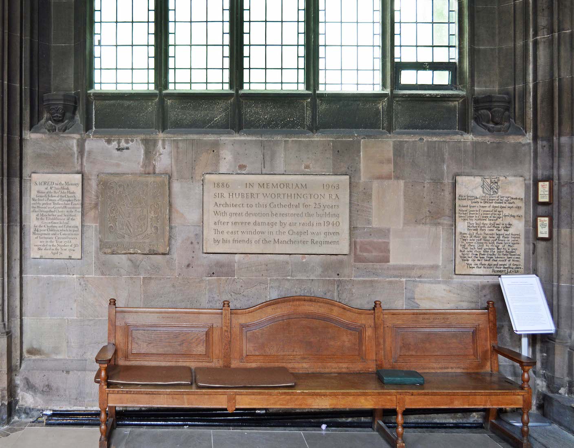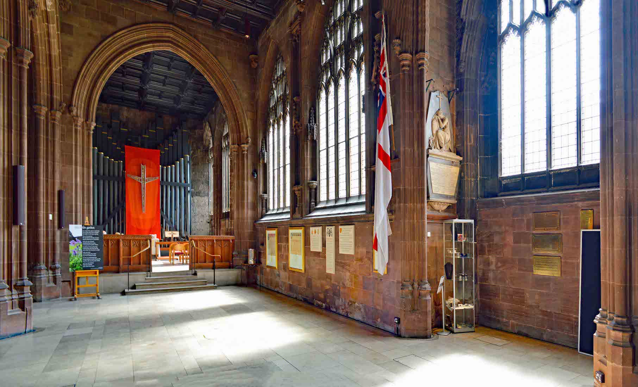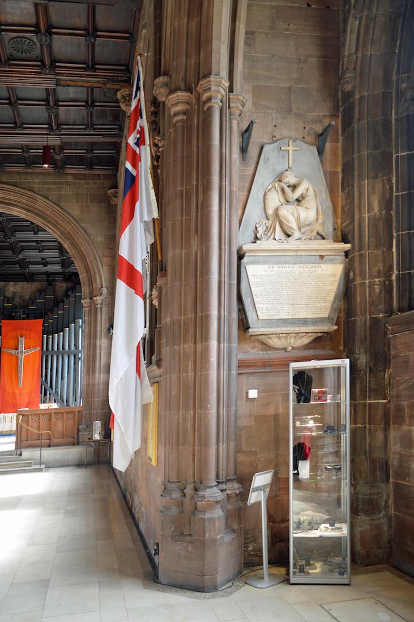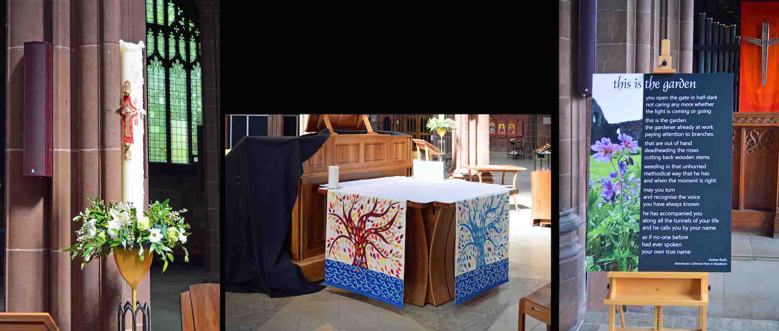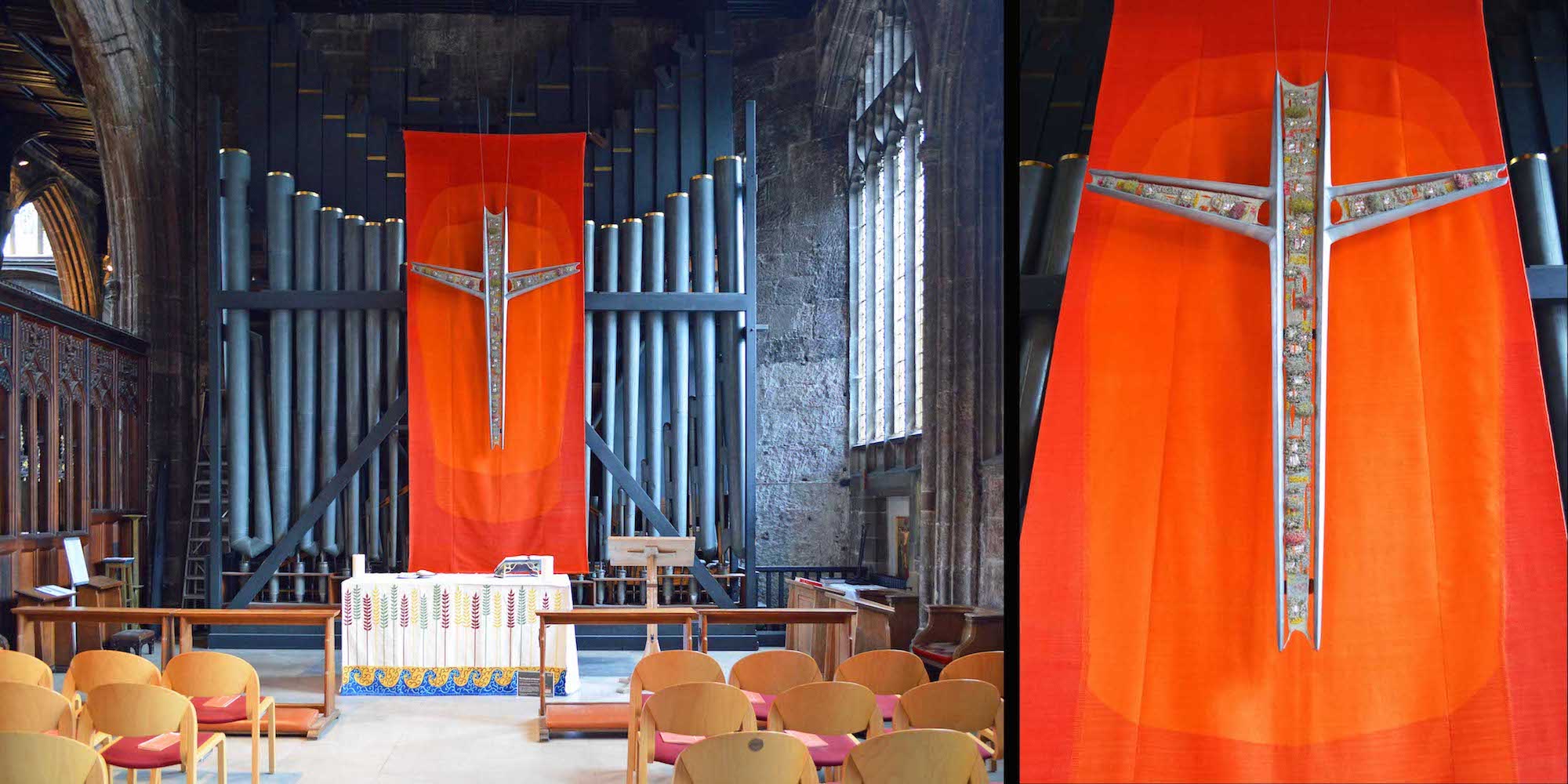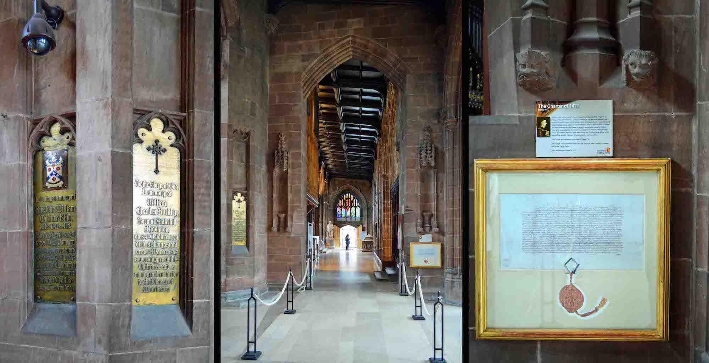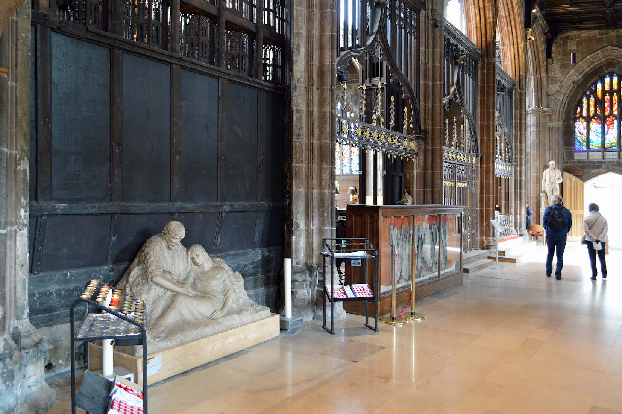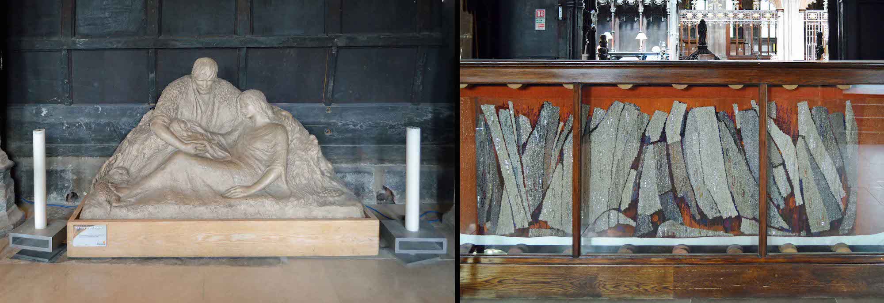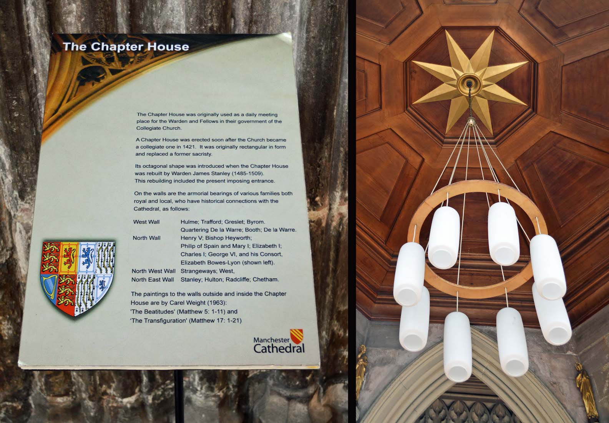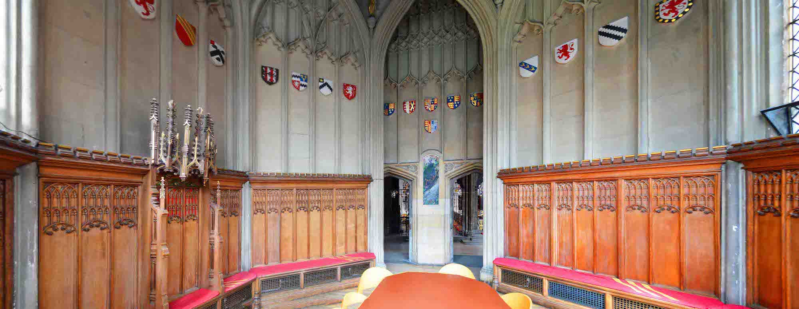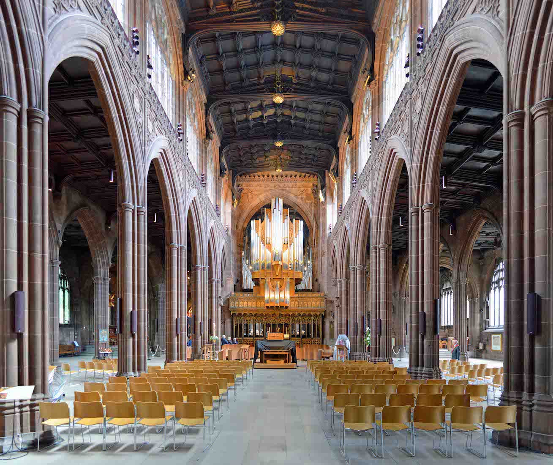
The nave has an olden-days feel about it with its multicolumn pillars and solid celing. The seating faces towards the array of organ pipes, with the console below. I am puzzled by the lack of a nave altar, although I know a smart new altar has been recently built. Various angels with golden musical instruments look down from on high. The nave is separated from the choir by a beautifully decorated screen. There is a small lectern on eitther side, and the Paschal candle at left. PLAN
22. NAVE CEILING
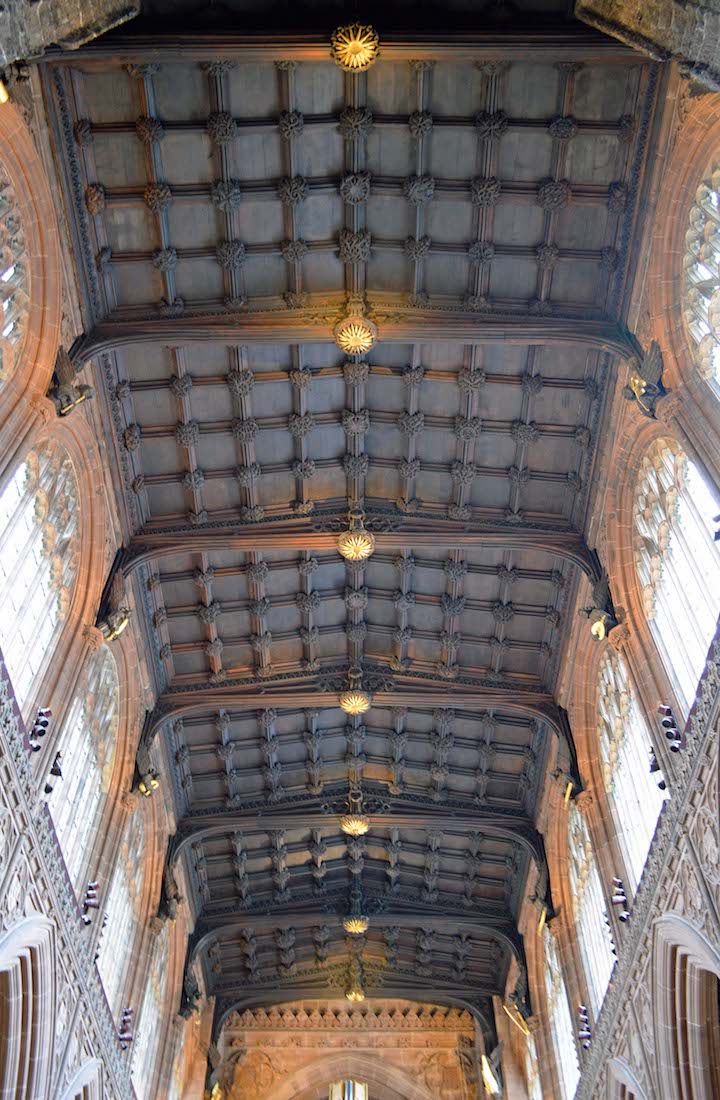
The dark timber ceiling is supported by cross beams, each with a central light. Above these, the planking is supported by a criss-cross pattern of smaller beams with carved, but dark, bosses at the joins. James Stanley was responsible for the embellishment of the nave roof with supports in the form of fourteen life-size angel minstrels, each playing a different late-medieval instrument.
23. STOLLER ORGAN
The description of the organ shown at right is found in the Southern ambulatory. The old organ was badly damaged when a bomb exploded on the north east side of the Cathedral in 1940, but continued to be used for 75 years. The Stoller Organ, built by Tickells, and completed in 2016/17, is designed with a mechanical key action and has better access for tuning and maintenance. The beautiful pipe shades have been designed by text artist Stephen Raw. There are over 4800 pipes inside the instrument, ranging from 6 inches to 32 feet high.
24. HIGH ANGELS
From either side of the organ an angel clutching a shield looks down. I wonder if the shields were originally painted?
25. CHOIR SCREEN
James Stanley (warden 1485–1506) was responsible for commissioning the late-medieval wooden furnishings, including the ornate choir screen, or pulpitum, which separates the nave from the choir.
26. CHOIR SCREEN DETAIL
The choir screen is decorated with sixteen angels playing medieval instruments. Each angel stands within an arcaded window, and these are surrounded by a carved floral border.
27. NORTH NAVE AISLE
We next investigate the side walls of the nave, turning first to the North wall. This area is very spacious. At left is the North Porch entry, then a row of clear glass windows lead us to the Regimental Chapel at right. Under the windows is a set of icons, and then various memorial plaques.
28. NORTH NAVE ICONS
From left the icons depict: St Denis (Denys) (one of the patron saints of this Cathedral); St Mary with the Christ child (Our Lady of Perpetual Sorrows); the Hospitality of Abraham (showing his three angelic visitors); Christ (IC XC); and St George. In Eastern Christianity, the most widely used Christogram is a four-letter abbreviation, ΙϹ ΧϹ — a traditional abbreviation of the Greek words for ‘Jesus Christ’ (i.e., the first and last letters of each of the words ‘ΙΗϹΟΥϹ ΧΡΙϹΤΟϹ’.
29. NORTH NAVE PLAQUES
It is always interesting to see who is remembered in Cathedral plaques and memorials. At left it is Raymond Bernard Wood-Jones (1920–1982) who was Cathedral Architect 1964-1970. Next is Minor Canon John Miller Elvy who died in 1913. Then there is a brass plate acknowledging Stephen Smith who gave a memorial window which is no longer there. And finally James Holmes who died in 1909 and served the Cathedral for 47 years.
30. SEAT AND PLAQUES
These memorials from left remember: Mrs Ann Hinde who died in 1724, for her good work in establishing a school for poor children; a coat of arms of unknown association; a further Cathedral architect – Sir Hubert Worthington R.A. (1886 -1963); and a sad little memorial erected by Robert Lever who lost six of his children at an early age..
31. NAVE SOUTH AISLE
The broad South aisle of the nave leads us to the Jesus Chapel. Again it is lined with clear glass windows, below which are various plaques and other memorials.
32. MEMORIAL AND FLAG
The flag is the White Ensign, used by the Royal Navy. It is the English flag with its red cross, and the Union Jack in the top left hand corner. The memorial is for wife and mother Elizabeth Trafford, lamented by her fond husband and weeping children ... .
33. ANCIENT DOCUMENTS
The framed documents at left with their Royal insignia, presumably relate to the licence granted by King Henry V to establish a collegiate church in Manchester in 1421. The adjacent plaque is in thanksgiving for the work of Emergency services after the 1996 Manchester bombing by the IRA. Next a memorial to Humphrey Booth, died 1635, and the work of his charity in restoring the Cathedral after 1996. The 2002 visit of the Queen and Duke is remembered, and at right, a memorial to martyr John Bradford, burnt at the stake in 1555.
34. ACROSS THE FRONT OF THE NAVE
Before we leave the nave, there are a few items across the front. The Paschal candle is a reminder that Christ is the Light of the world. This candle is lit around Easter time and on special occasions. Behind the organ console is a table with an interesting cloth. And at right is a poster board with a poem entitled ‘This is the Garden’, which alludes to the Tomb Garden of Jesus.
35. JESUS CHAPEL
The Jesus Chapel with its bright orange drape is conspicuous at the end of the nave South aisle. In 1506 the Jesus chapel, or Byrom chantry as it was then called, was built by Richard Bexwicke. Today the Chapel is backed by a stand of huge restored vintage pipes from the old organ. The cross is dated 1969-1970 and was a collaboration between Bryant Fedden who made the cast aluminium cross structure, and Theo Moorman who made the textile elements – tapestry woven with various three dimensional sections and textural surfaces.
36. ENTERING THE SOUTH AISLE
Leaving the Jesus Chapel we enter the adjacent South aisle. The brass plates at left remember Cathedral warden Sir John William Maclure (1835-1901) and Cathedral benefactor William Charles Buckley (1831-1917). At right is another (illegible!) Royal document. This aisle leads to the East Porch, above which is another modern window.
37. SOUTH AMBULATORY
Along the left wall of this aisle is a statue of reclining figures, and a glass case containing some large pieces of stone. Beyond is some ornamental grill-work separating the aisle from the sanctuary.
38. HOLY NIGHT STATUE AND STONES
The Holy Night statue is by Josefina de Vasconcellos. The sculpture is a representation of Mary, Joseph and the newly born Infant Jesus. Mary, her knees drawn up, half lies, half sits, in the crook of Joseph's left arm, leaning her back against a bale of hay. There is much tenderness shown in this beautiful work. Mary’s feet are warmed by a lamb which will become the temple sacrifice. The cabinet at right contains pieces of masonry, presumably remnants from the WWII bomb damage to the Cathedral.
39. THE CHAPTER HOUSE
The chapter house was originally rectangular and built around 1421 by Warden John Huntington. It was redesigned by James Stanley and built to an octagonal pattern c1500. The chapter house was originally used as a daily meeting place for the Warden and Fellows in their government of the Collegiate Church.
40. INSIDE THE CHAPTER HOUSE
Typical of early chapter houses, the original seating was placed around the outer walls. The crests around the walls here are: W Wall: Hulme (not shown), Trafford, Greslet, Byrom, Quartering, De la Warre, Booth, De la Warre. N Wall: Henry V, Bishop Heyworth, Philip of Spain & Mary I, Elizabeth I, Charles I, George VI and his consort Elizabeth Bowes-Lyon (two crests). NW Wall: Strangeways, West. NE Wall: Stanley, Hulton, Radcliffe, Chetham. The painting of the Transfiguration (Matt 17:1-21) is by Carel Weight (1963).


