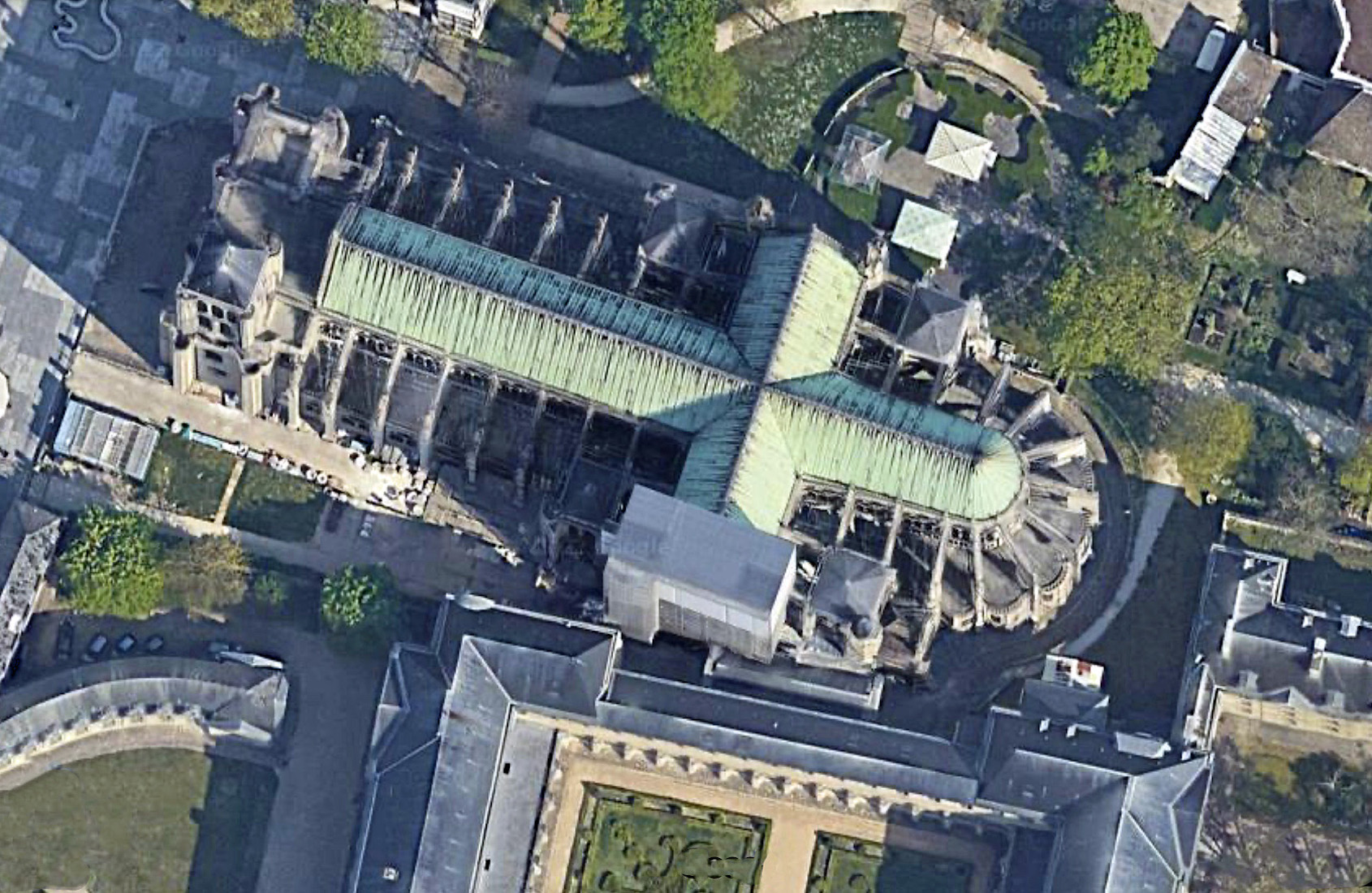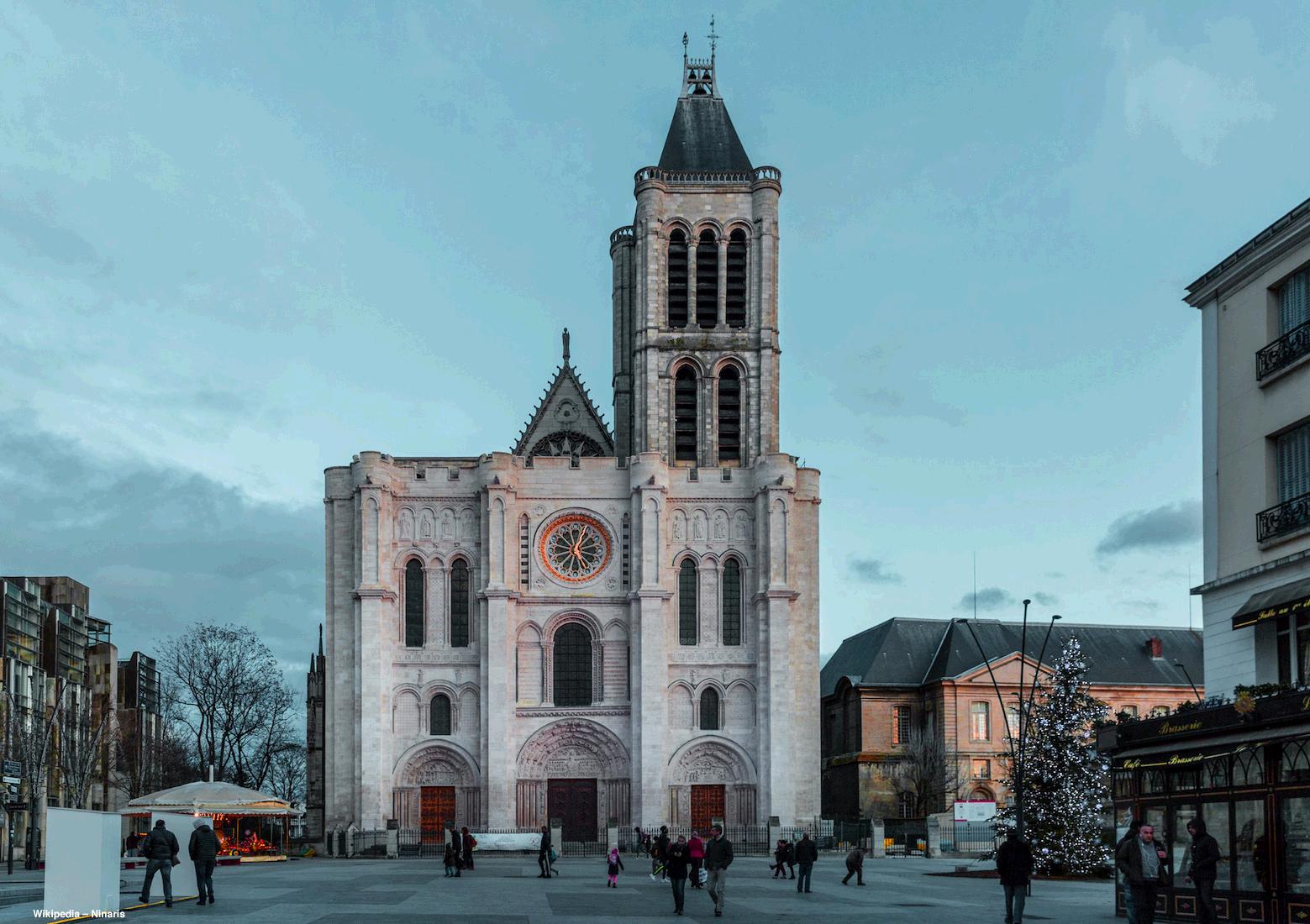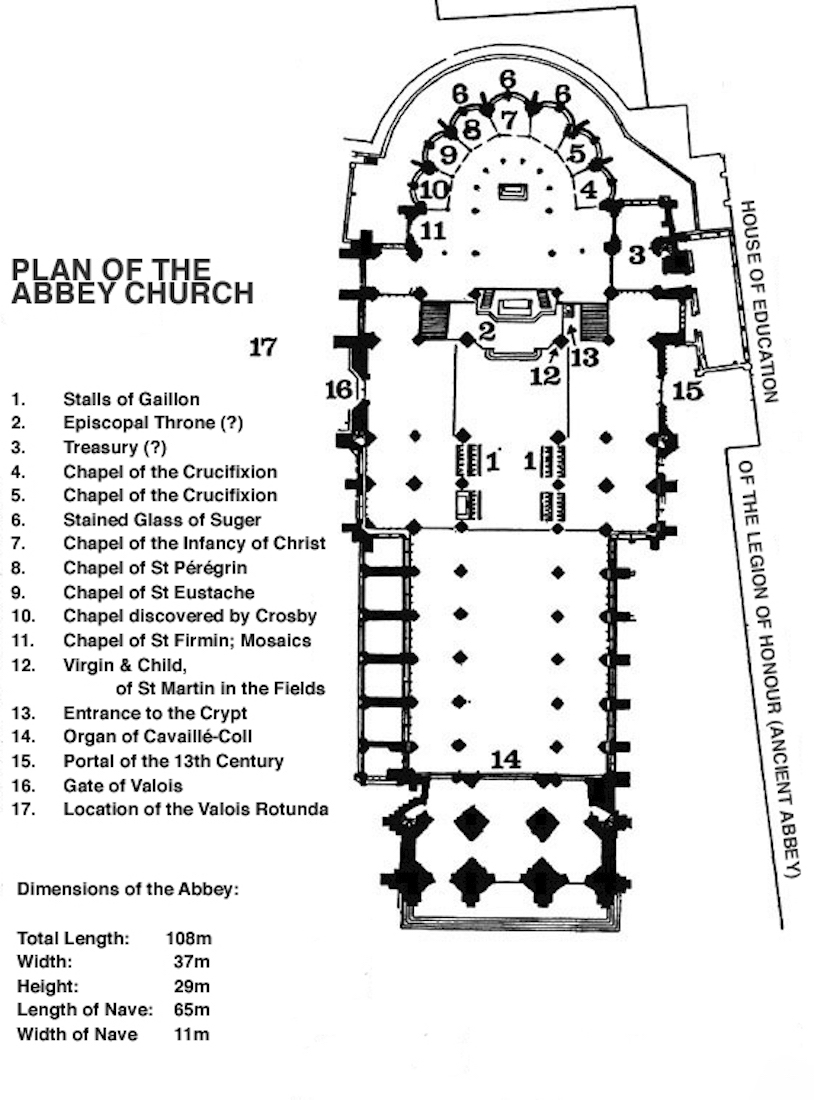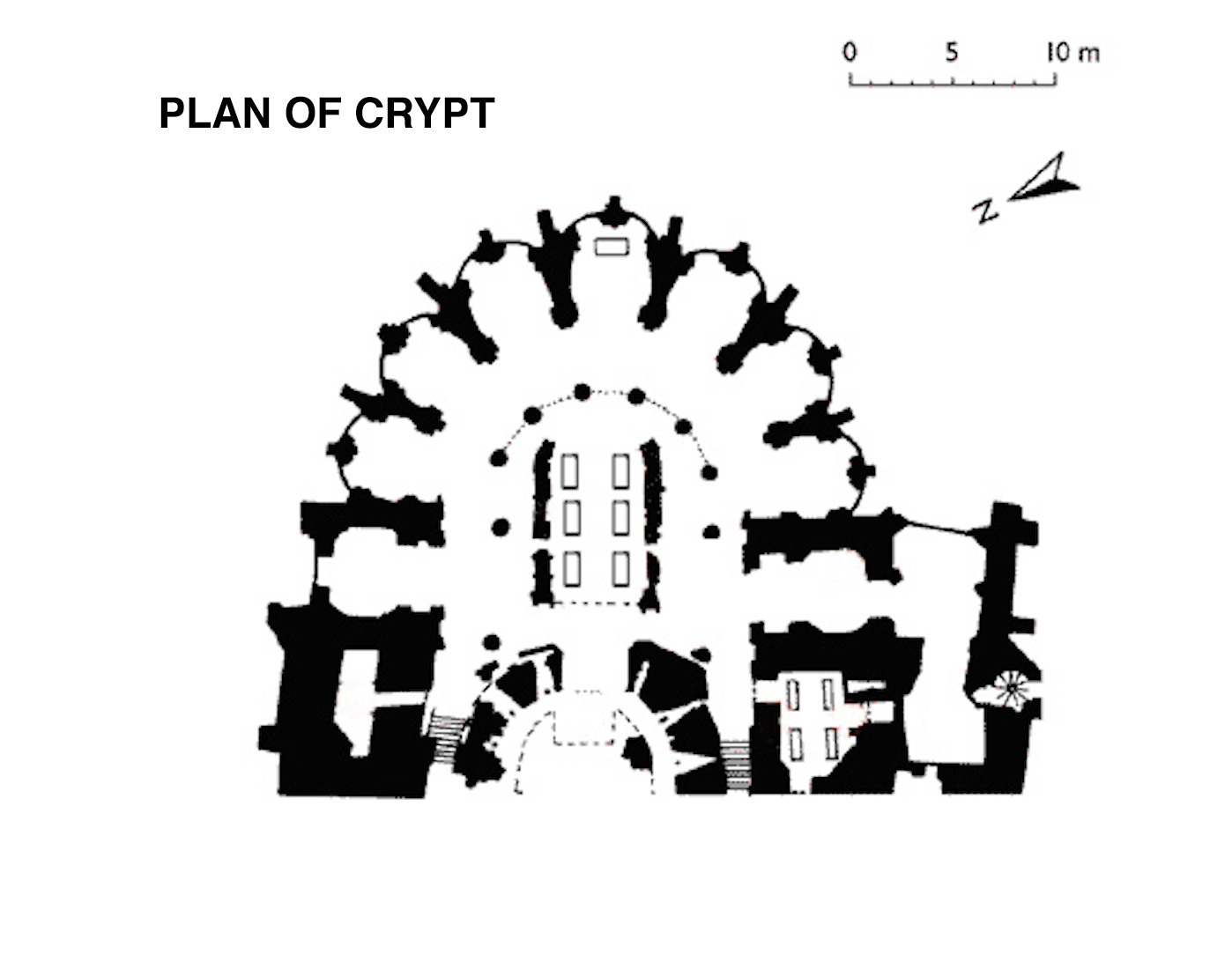BASILICA CATHEDRAL OF ST DENIS
NORTH PARIS, FRANCE
REX HARRIS, ‘GLASS ANGEL’ AND PAUL SCOTT

The Basilica Cathedral of St Denis in North Paris is a very interesting Cathedral. It is the burial place of all but four of France’s kings and queens. and is dedicated to St Denis who is the patron saint of France. The abbey church became a cathedral in 1966 and is the seat of the Bishop of Saint-Denis, Pascal Michel Ghislain Delannoy. Although known as the ‘Basilica of St Denis’, the cathedral has not been granted the title of Minor Basilica by the Vatican.
This website would not have been possible without the photographic expertise of Rex Harris (RH) and ‘Glass Angel’ (GA), and I wish to express my sincere appreciation to these two major contributors. A more detailed acknowledgement appears in the Conclusion. I have also used a number of photos which appear to be under the auspices of the Cathedral (SD), and various other photos in the CCL (Creative Commons Licence – free to use) category. These last have been acknowledged in the text. My thanks to all these too who have made their photographs available.
This satellite view shows the axis of the Basilica to be at an angle of some 20° to geographical east-west, with the sanctuary facing ‘east’. In this site we shall use our usual liturgical directions, taking the sanctuary to be exactly in the direction East (with a capital letter) and other directions accordingly. The correlation is close enough not to cause any confusion.
It takes about eight minutes to travel by train from central Paris to St Denis. Then from the St Denis railway station there is a rather uninspiring one kilometre walk past anonymous apartment blocks to a more interesting shopping mall, and so to Place Victor Hugo, adjacent to the Basilica. We shall start our exploration here, first circumnavigating the Cathedral in a clockwise direction, and then entering through one of the West doors. The Basilica is cruciform in shape with an impressive Eastern apse, and a large Western ‘narthex’. The South transept (bottom) was undergoing some massive renovation work during our visit: one of the trials of a cathedral photographer!
This old plan shows the main features of the Abbey Church. The English translation is mine! Details change over time. Thus the cathedra (#2) is now placed just East of the Southern choir stalls, and the chapel marked Treasury (#3) is now the St Louis Chapel. The compass point at top shows liturgical East.
In touring the interior of the Basilica, we shall enter by the West doors (at bottom of plan). We then make our way up the nave to the transepts (#16, #15), before visiting the crypt (#13). Finally we visit Chapel #3, and walk around the ambulatory in an anticlockwise direction, finishing at the High Altar.
A brief history of the Cathedral is given below. However, if you want to begin your tour of the Cathedral immediately, tap / click on START . You can also access intermediate points in the tour by a tap / click on the following links:
NOTE ON LINKS
This St Denis site contains a number of text links to external sites. Thus clicking on such a text link will take you to the external site. To get back to this St Denis site you need to click on the brower’s back arrow (<). Depending on the Operating System used, this will return you to your starting page, and hopefully to the exact place!
NOTE ON MAGNIFYING IMAGES
With this website format the images are large enough for most purposes. If there is a need for greater magnification of an image, go to the identical photo on
https://www.flickr.com/photos/paulscottinfo/albums
and use Command - + (Mac) or Windows - + (Windows).
HISTORY
Summary
In the 12th century, the Basilica Cathedral of Saint Denis was the first cathedral to be essentially Gothic in construction. It was built under the leadership of Abbé Suger, the abbot of Saint-Denis and a minister of Louis VI and Louis VII. The pointed arch in Gothic architecture distributed the weight onto the bearing columns at a steep angle so that vaults could be much higher than was possible in Romanesque architecture. A characteristic of Gothic church architecture is its height in proportion to its width; the main body of a Gothic church is considerably taller than it is wide. The building of Saint Denis began in 1135, preceding the construction of both Notre Dame de Paris, begun in 1163, and Sainte Chapelle, begun in 1239.
http://frompariswithlove-becky.blogspot.com/2013/07/saint-denis-basilica-cathedral-cemetery.html
A Longer History
Saint-Denis, is a city, and a northern suburb of Paris. The city lies on the right bank of the Seine River. Until the mid-19th century, when industries developed there, it was only a small township centred on its famous abbey church, which had been the burial place of the kings of France. The church is of major importance in the history of architecture, being the first major edifice marking the transition from the Romanesque to the Gothic style and serving as a model for most of the late 12th-century French Gothic cathedrals, including those at Chartres and Senlis. The city also has a reputation for its fairs and traditional celebrations, such as those of Lendit (a medieval fair of the Paris region).
King Dagobert I founded the abbey in the 7th century and built it over the tomb of St. Denis, patron saint of France. The town gradually grew up around the abbey. Abbot Suger (1136–47) built a new basilica for the abbey that incorporated and adapted part of an earlier church built during the Carolingian empire (751–987). Suger’s church was to transform Western architecture; the Gothic stylistic elements that mark it as a transitional structure can best be seen in the chancel and the ambulatory with its famous stained-glass windows. The west facade (1137–40) was much restored during the 19th century by Eugène-Emmanuel Viollet-le-Duc. The choir, apse, and nave were rebuilt in the Gothic style under Louis IX (1214–70).
For 12 centuries, except for a few kings of the Merovingian (500–751) and Capetian (987–1328) dynasties, all the French kings — from Dagobert I (reigned 629–639) to Louis XVIII (reigned 1814–24) — as well as their close relatives and a number of their outstanding subjects, were buried in the basilica. During the French Revolution (1787–99), their tombs were desecrated and removed, but they were later reassembled in the church and now constitute a remarkable collection of French funerary sculpture. The monuments on all the tombs of the predecessors of Louis IX (St. Louis; reigned 1226–70) were carved under his orders and are of little interest except for that of Dagobert, which has lively sculptures. After Philip III (died 1285), the recumbent statues had faces copied from death masks; most of them are striking portraits. During the Renaissance, the mausoleums were elaborate and highly decorated. They are mostly on two levels; on the upper level the monarchs are represented kneeling in court dress, while on the lower level, they are shown lying naked in the rigidity of death. The most remarkable Renaissance tombs include those of Louis XII (1498–1515), Anne of Brittany, Francis I (1515–47), Claude of France, Henry II (1547–59), and Catherine de’ Medici. The crypt, which Suger built around the foundations of the Carolingian church, contains some Merovingian sarcophagi.
Several monastic buildings were added to the abbey complex in the 18th century. These were transformed by Napoleon I into a school for daughters of members of the Legion of Honour, which they remain.
https://www.britannica.com/place/Saint-Denis-France
A more detailed historical record given by Wikipedia can be found at:
https://en.wikipedia.org/wiki/Basilica_of_Saint-Denis





