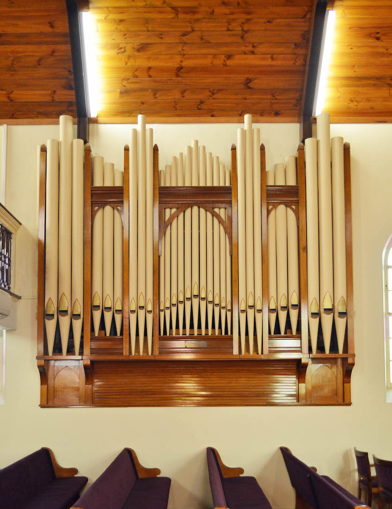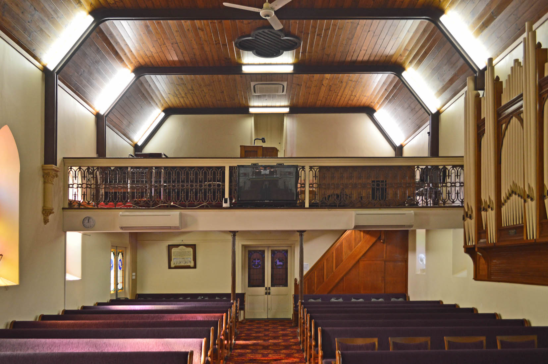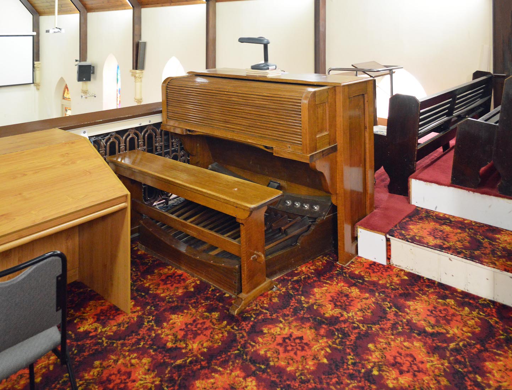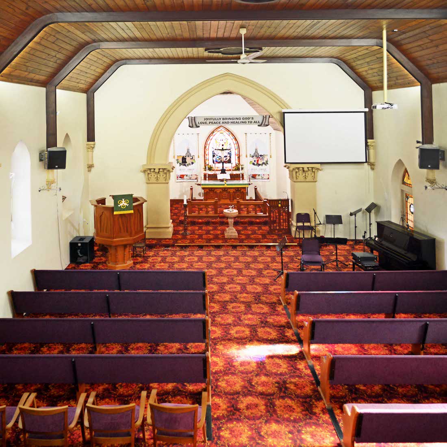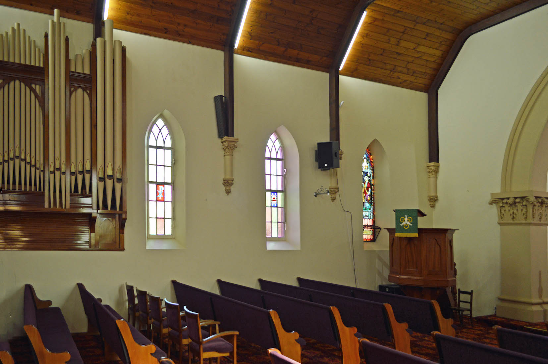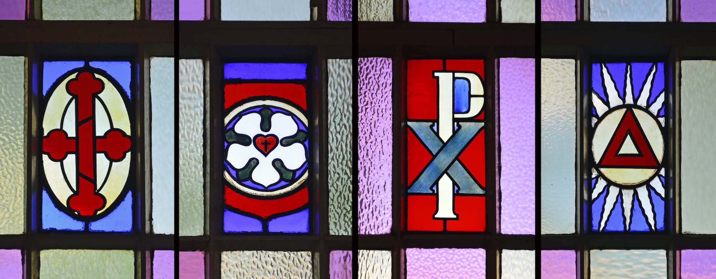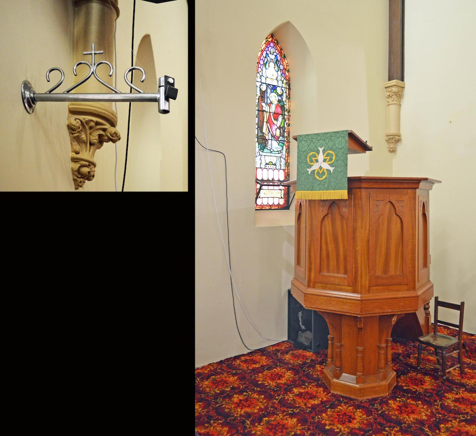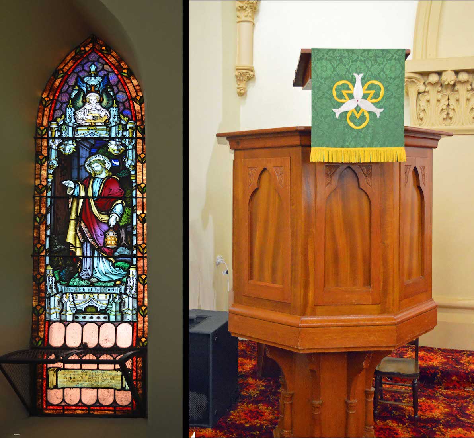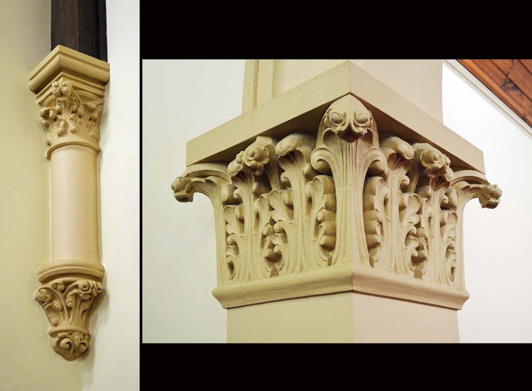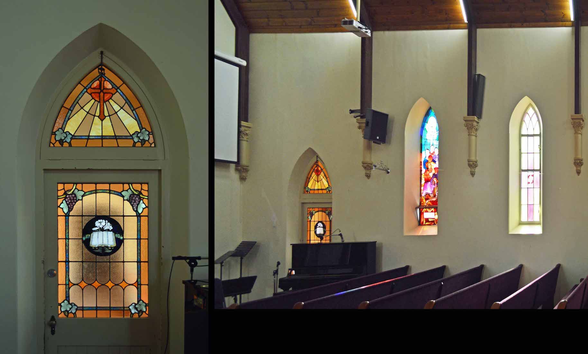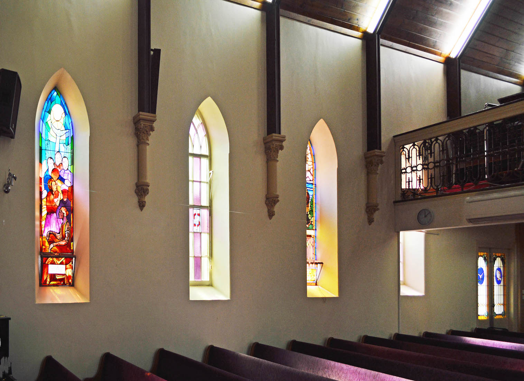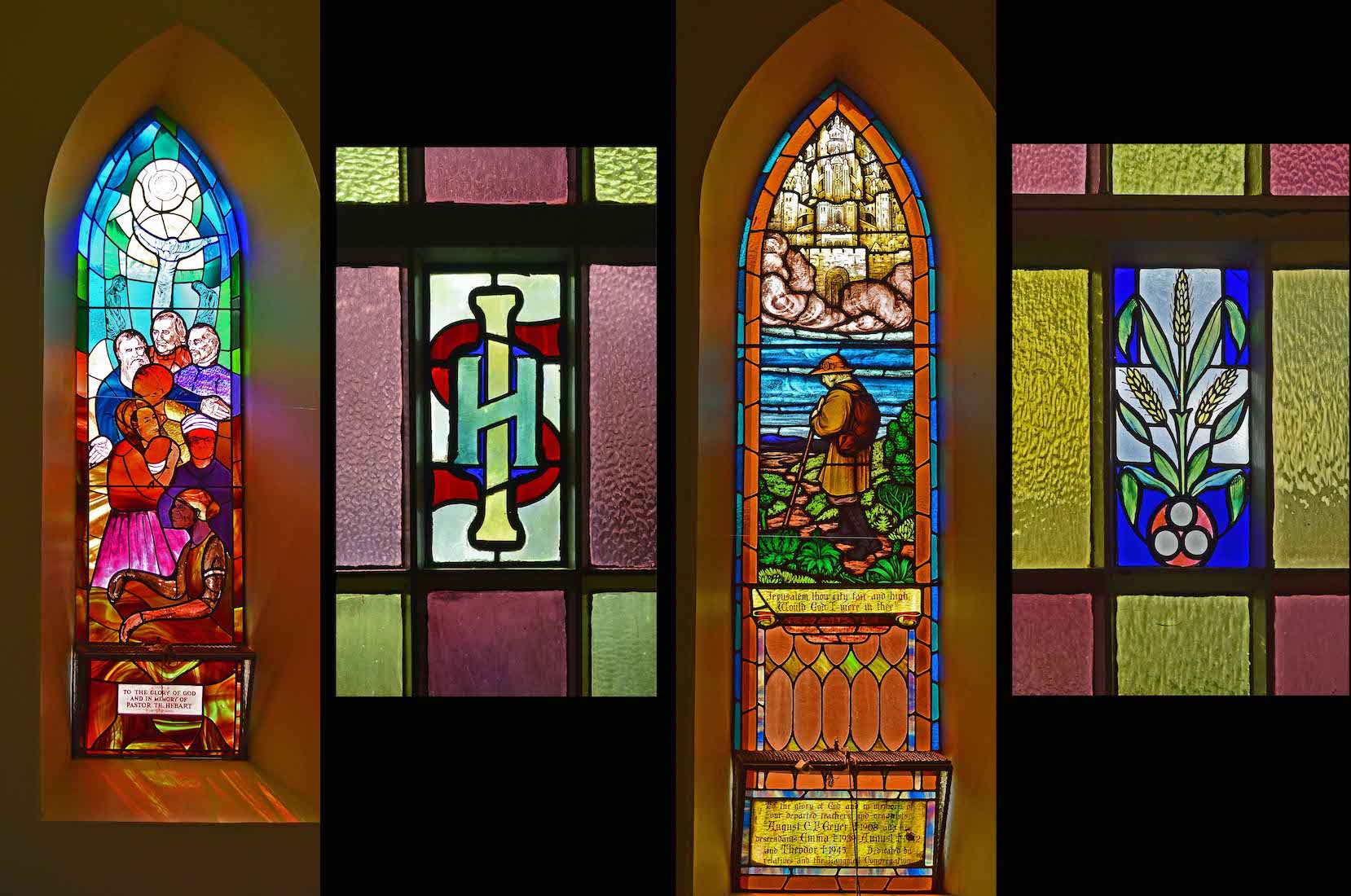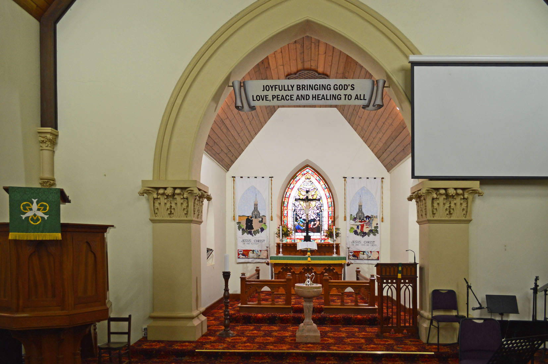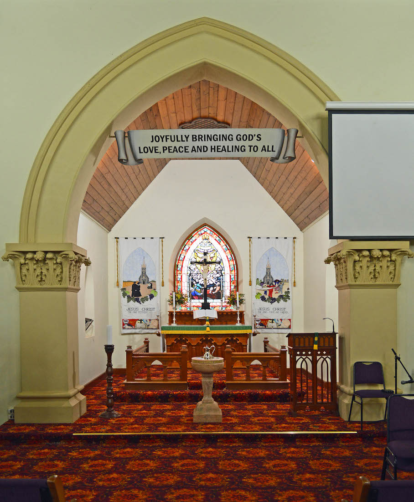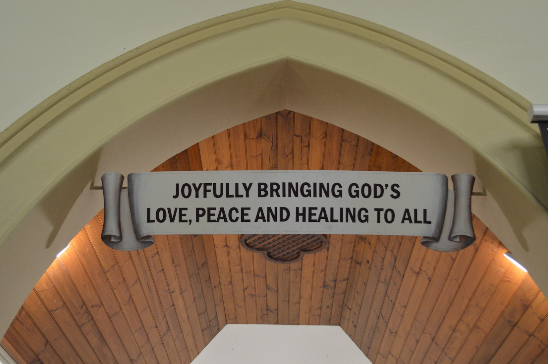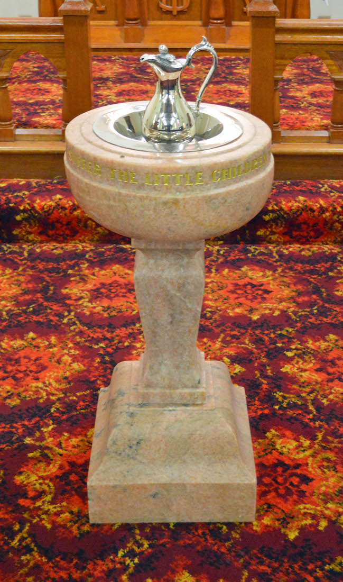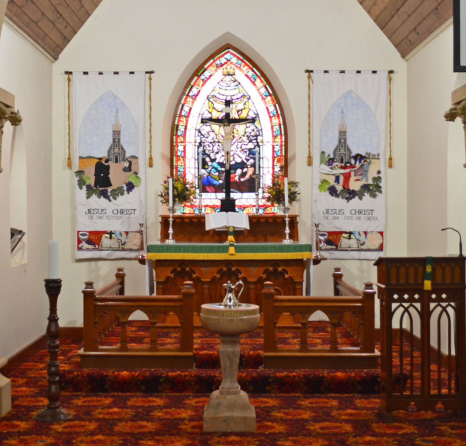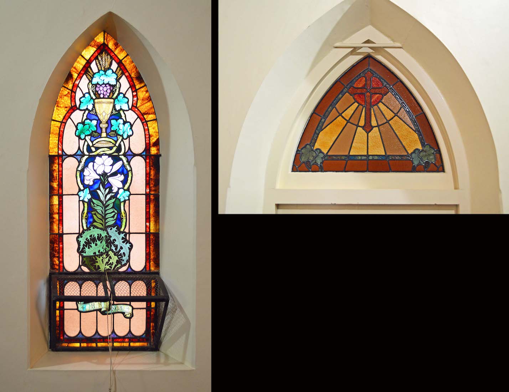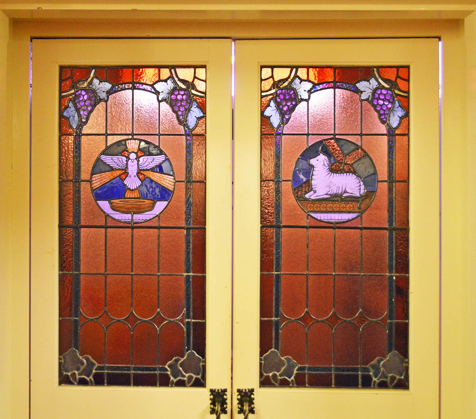
We now stand back in the nave and view the porch doors from this side. The glass panels are quite elaborate with a frame involving vines and grapes. The motif at left shows a hovering dove, with possibly the bowl of a font below, alluding to the rite of baptism. At right is a Lamb supported by a Bible with a Cross behind – a reference to the Agnus Dei – the Lamb of God.
22. NAVE
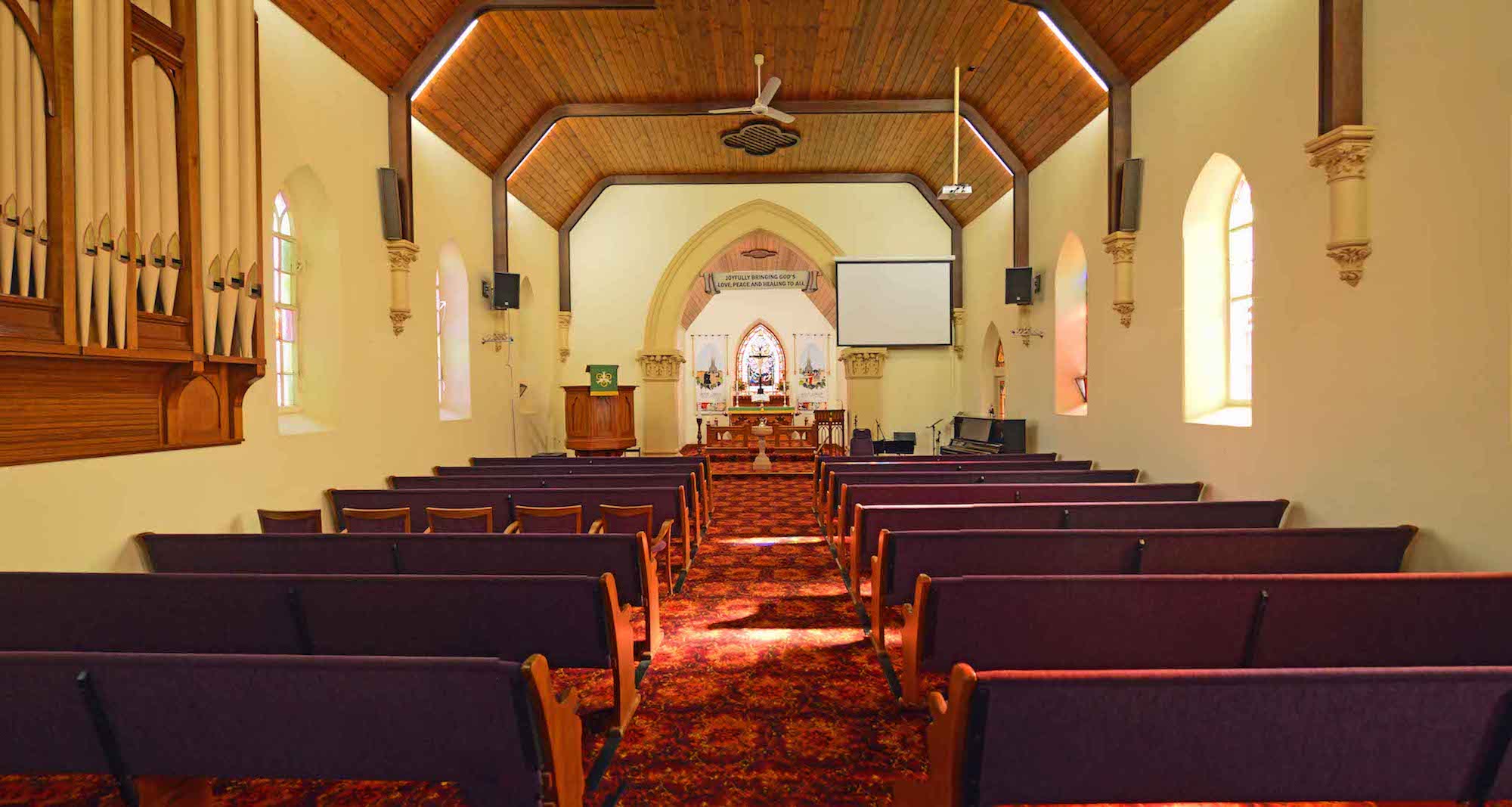
Looking down the central nave aisle, we have the sanctuary before us. The organ pipes are on our immediate left. Further forward stands the pulpit with a curious metal bracket on the wall below the speaker. To the right of the sanctuary is a piano and musical equipment. Some modern technology is evident in this corner too. The sanctuary arch has interesting carved capitals, and there is also decorative carving beneath each roof support. In front of the sanctuary stands a baptismal font, with a Paschal candle and lectern to the sides.
23. PIPE ORGAN
The pipe organ is enclosed in a chamber off the North wall of the nave. it was built by J.E. Dodd & Sons in their Gunstar Organ Works in 1950. It has two manuals, 21 speaking stops, and electro-magnetic action. It was enlarged by George Stephens Pty Ltd in 1985 to its present 23 speaking stops. The console stands up on the balcony.
24. BALCONY
The Western balcony is accessed by steps going up on the right side. A door to the tower can be seen at the back. The television screen is often used this way in churches so that song leader and singers can see the words of songs. These words are also projected on the front screen for congregational use. We notice that the balcony effectively obscures two of the windows on the North (right) side, and one window on the left (South) side.
25. UP ON THE BALCONY
The organ console stands up on the balcony, adjacent to the PA control console.
26. BALCONY VIEW
A good over-view of the nave can be obtained from the balcony.
27. NORTH NAVE WALL
This is the view of the North wall forward of the organ pipes. As we have observed there are two further windows to the West of the organ, obscured by the balcony. The ‘motif’ windows have a simple squared pattern in pale colours, with a single ‘motif’ panel.
28. NORTH WINDOWS
These are the details of the four ‘motif’ windows on the North side; we look at the pulpit window a little later. From left we have here: • a budded cross; • the Luther rose or seal; • the Chi-Rho symbol – Greek letters alluding to Christ; • and a less often seen sun and triangle motif with possible allusions to light and the Trinity.
29. BRACKET AND PULPIT
The pulpit is constructed of finely finished timber. From here the Gospel is preached Sunday by Sunday. The interesting metal bracket attached to the wall in front of the pulpit looks as though it might once have supported a board containing hymn numbers.
30. WINDOW AND PULPIT
The pulpit window contains a reproduction of Holman Hunt’s ‘Light of the World’ painting which shows Jesus knocking on a door with no handle. The meaning is that it is the door of the human heart which must be opened from the inside. The original painting can be found in St Paul’s Cathedral in London. The small pulpit banner is decidedly Trinitarian, and incorporates the fish symbol, speaking of evangelism (‘fishers of men’ in Matthew 4:19).
31. COLUMN CAPITALS
Langmeil Church has some pleasing column capitals: the first I have observed in my visits to the Barossa Valley churches.
32. SOUTHEAST CORNER
In the Southeast corner of the nave is a door which I suspect leads through to the Pastor’s study. The glass panel is attractive with vine and grape imagery, and there is an open Bible at the centre. We shall look at the windows shortly. A further metal support bracket can be seen on this side.
33. SOUTH NAVE WALL
There are four windows on the South wall of the nave, between the two end doors. Two of them are stained glass scenes, and the other two have a single rectangular motif panel.
34. SOUTH NAVE WINDOWS
The first memorial window in the Southern wall depicts three aspects of the life of the Lutheran Church in Australia – its faith, its missions outreach and the Christian education of the young. The face of Pastor Kavel (centre), the founder of the Church, recalls that the pioneer fathers migrated for faith and conscience sake. The on-going mission of the Church – ‘to preach the gospel to all people’ is represented by the portrait of Dr. John Flierl (left) who was commissioned in Langmeil in 1885 to serve as the first missionary ever to set foot in New Guinea. On the right is Pastor G.F. Leidig, the founder of Immanuel College. • The second stained window in this wall portrays the pilgrimage of every Christian as they journey towards their heavenly home. • In the remaining windows, one has the Christogram IHS – Latinised Greek for JES. The other window shows heads of grain, and perhaps a plate of wafers near the base.
35. APPROACHING THE SANCTUARY
We now approach the sanctuary – the area which would correspond to ‘the Holy of Holies’ in the old Temple.
36. THE SANCTUARY
Closest to us are the sign overhead, the Paschal candle at left, the lectern at right, and the font at centre. The Paschal candle is sometimes called the Easter candle, and reminds us that Jesus is the Light of the World. The lectern at right is used to support the Bible, and it is from here that the Scripture is read week by week.
37. PROCLAMATION
Across the top of the sanctuary arch is a statement of the Langmeil Church mission: ‘Joyfully bringing God’s love, peace and healing to all’. A fine statement!
38. FONT
The font with its polished silver jug is found exactly where we would expect it, in front of the sanctuary. Here babies and children are baptised (christened), a rite regarded as signifying entry into the Christian life, and into the Christian church. Around the rim are the words of Jesus: ‘Suffer the little children to come unto me’ (Matthew 19:14).
39. SANCTUARY DETAILS
As we approach the sanctuary, we notice the window in the left wall, and the door in the right wall leading through to the Pastor’s vestry. Before us is the East window with a banner on either side. And of course, the altar bearing candles, a crucifix and an open Bible. Around the altar is the altar rail where members of the congregation gather to kneel and receive the Elements of the Eucharist.
40. SANCTUARY WINDOW AND FANLIGHT
The sanctuary window is interesting with its floral arrangement arising from a cactus base, and then chalice and grapes at the top. The fanlight above the door in the right wall continues the grape and vine theme, and adds a cross with the sun behind. It is of the same design as the fanlight in the Southeastern corner of the nave.


