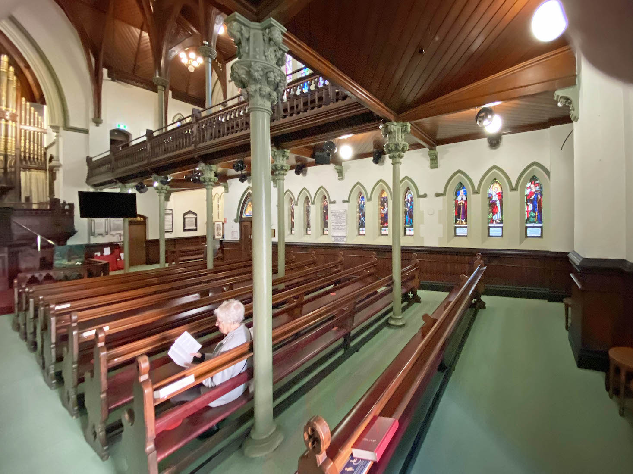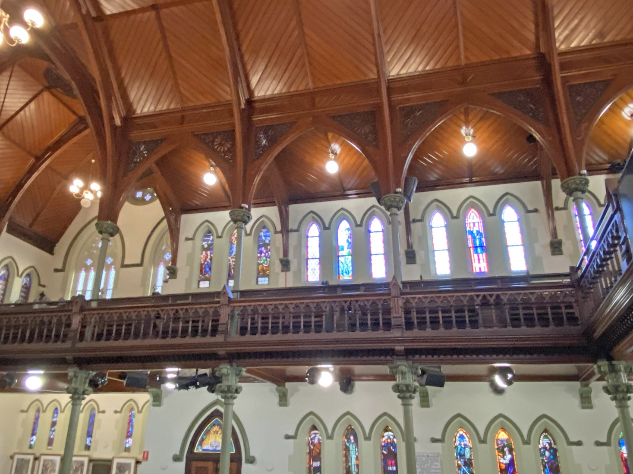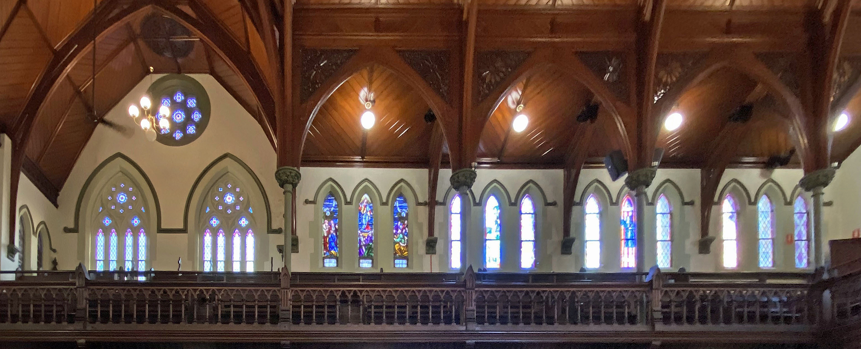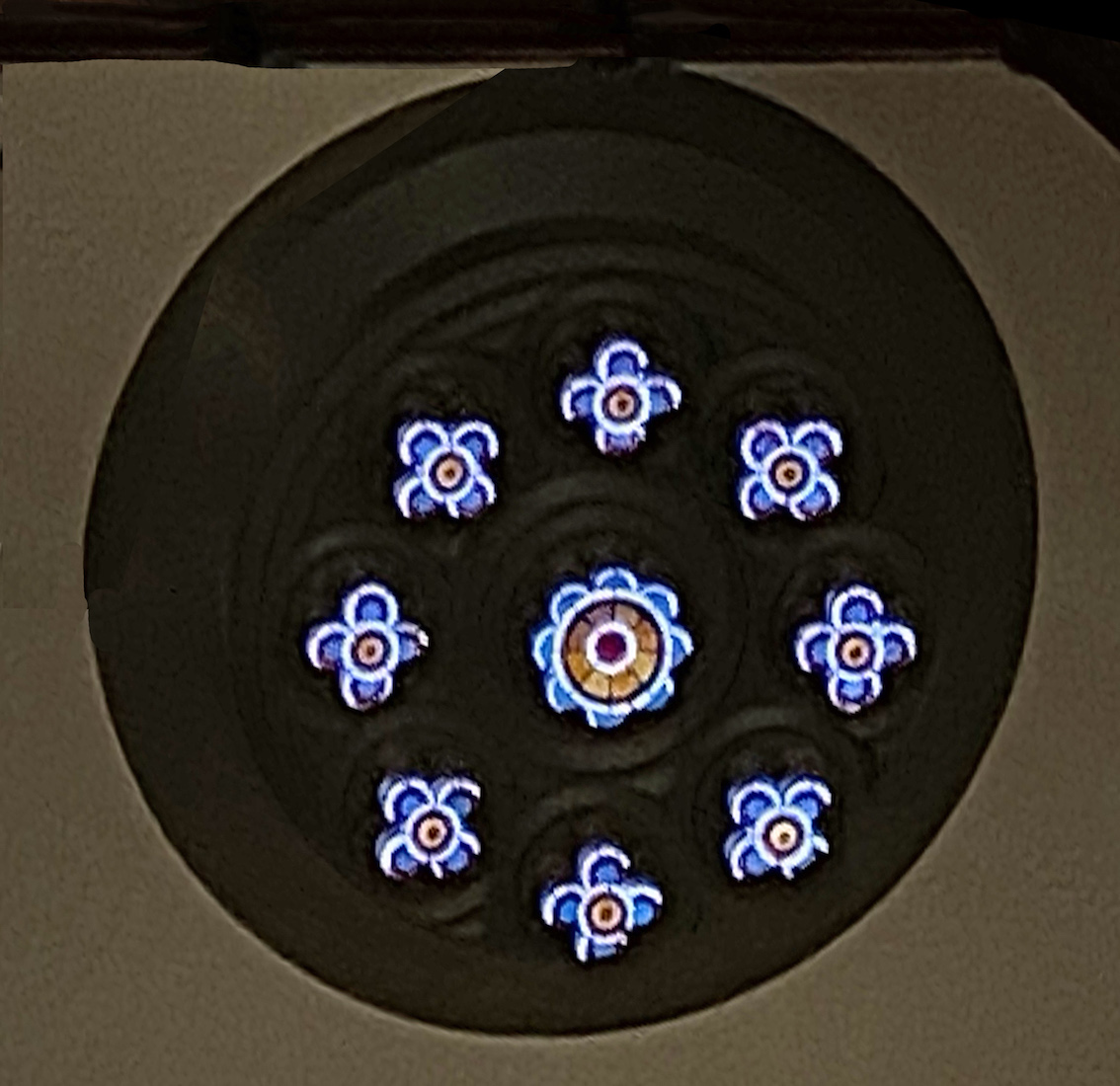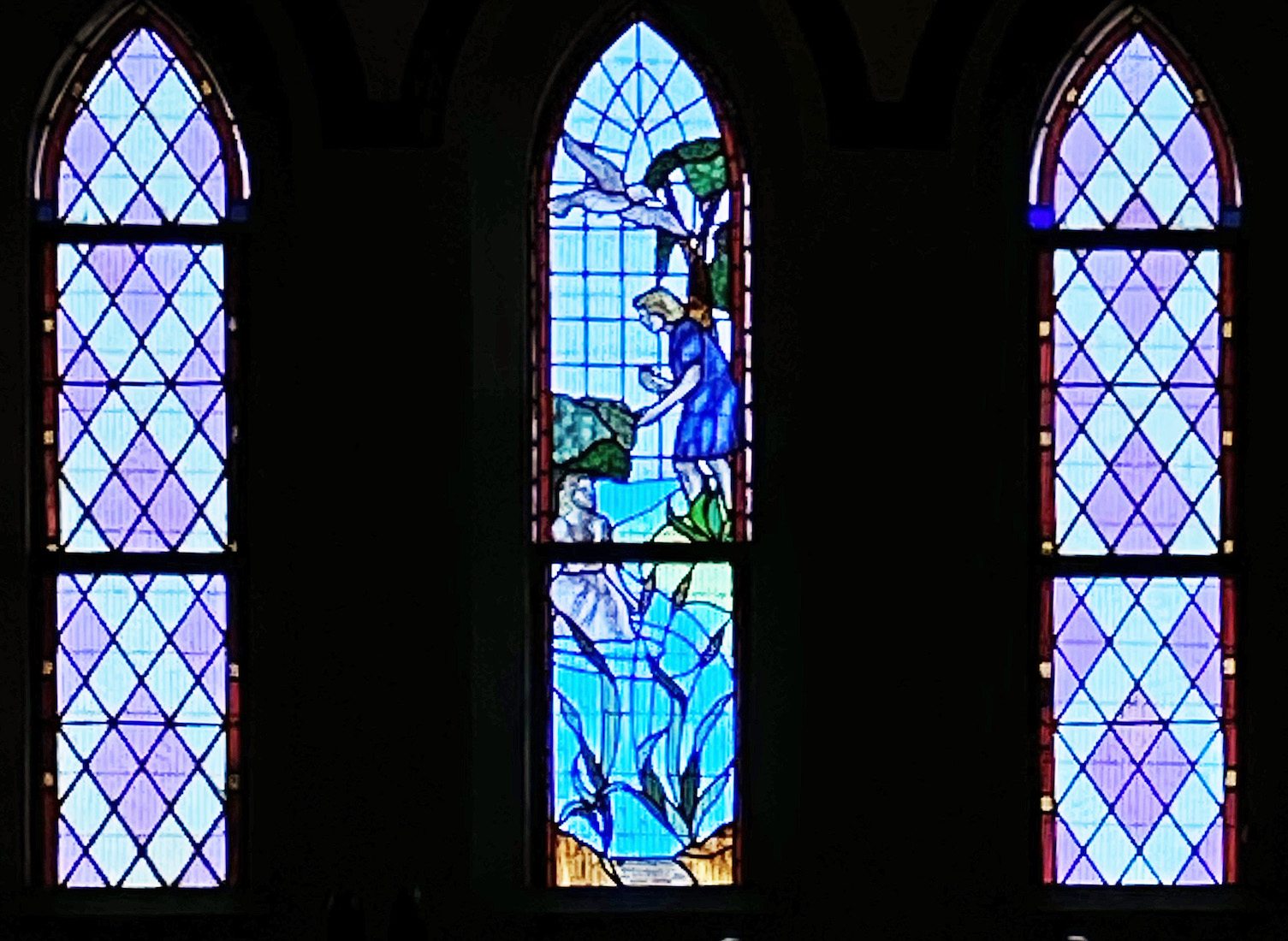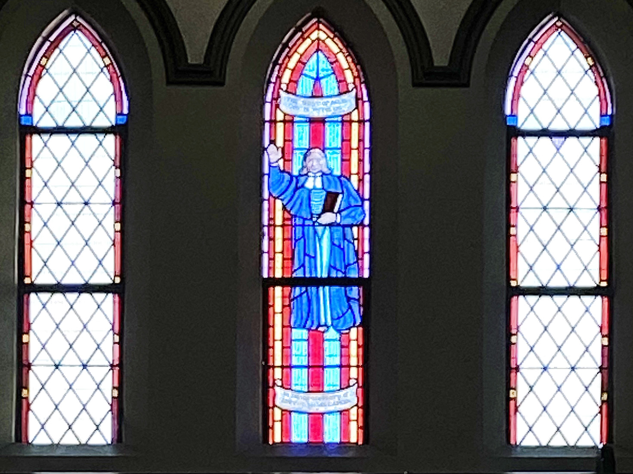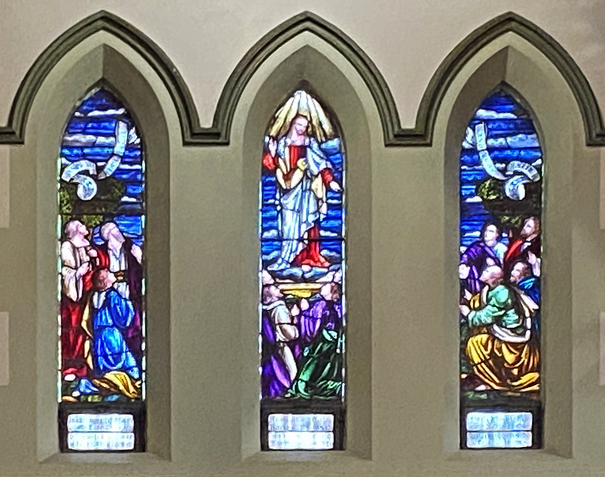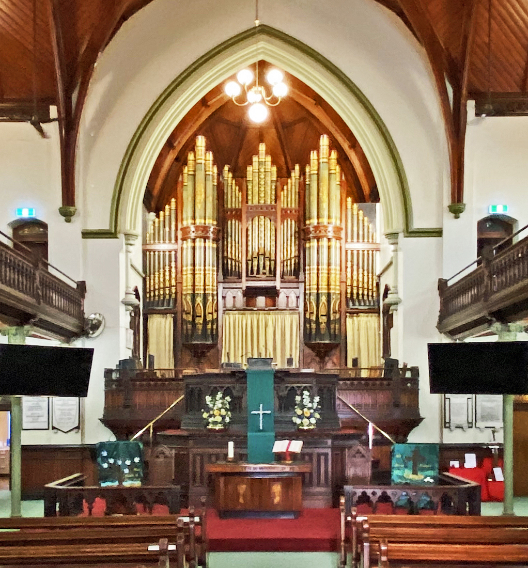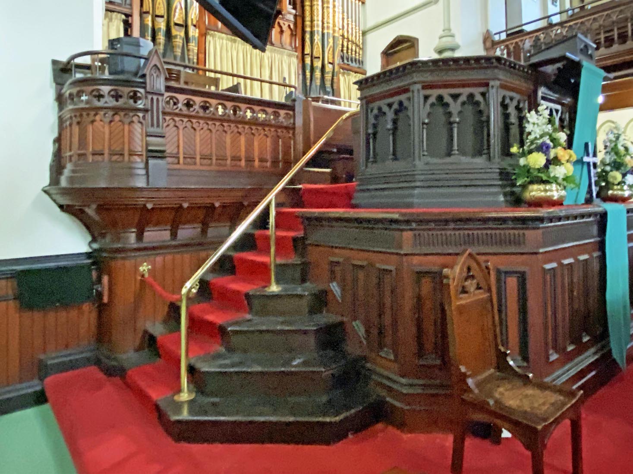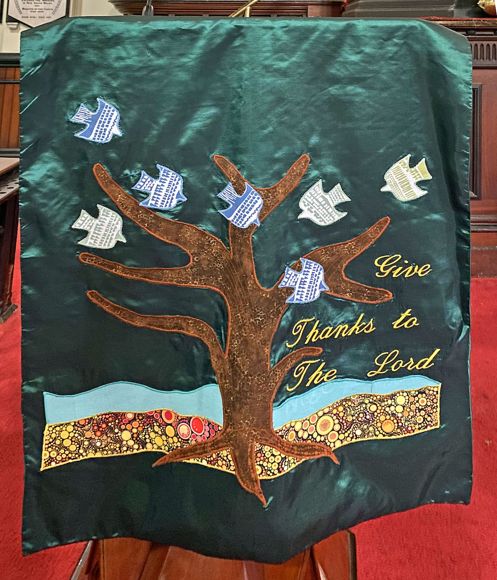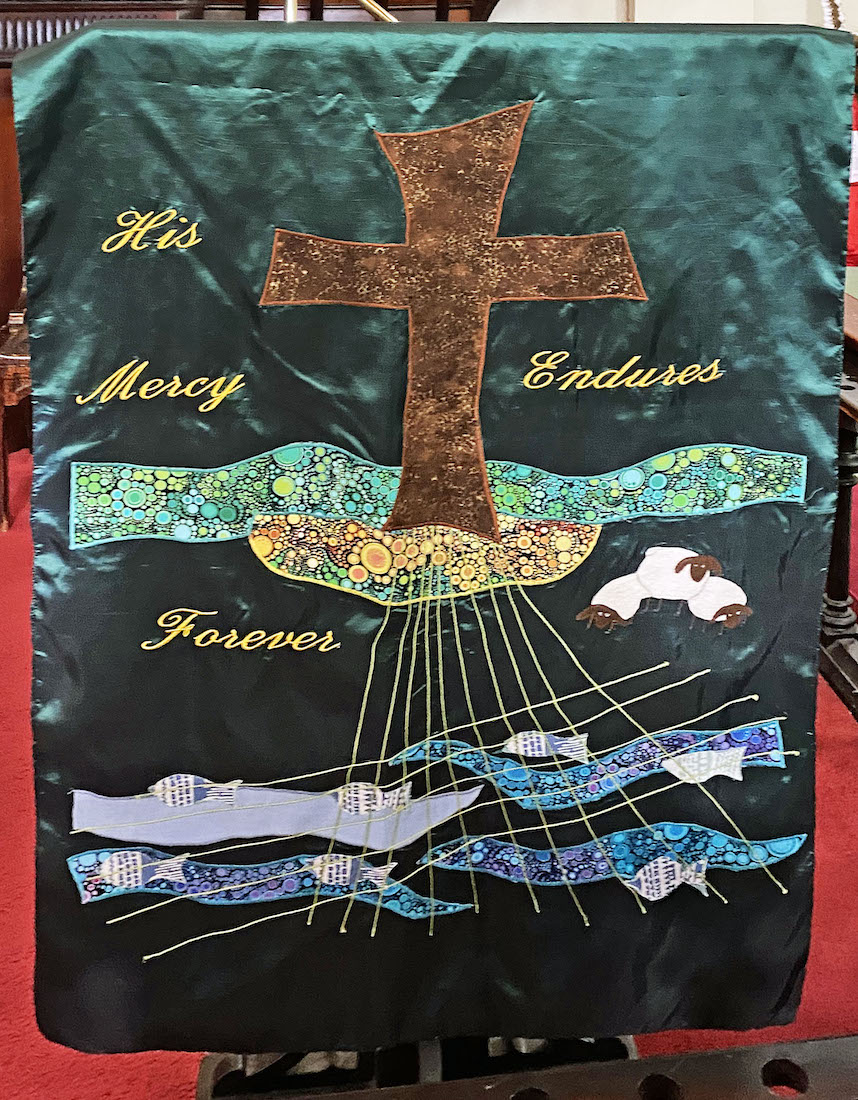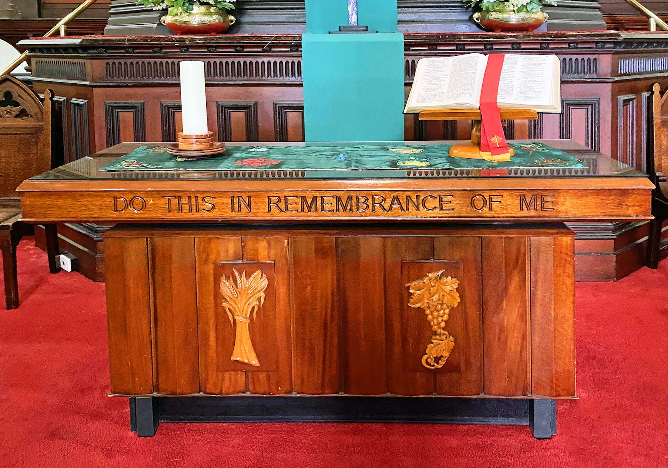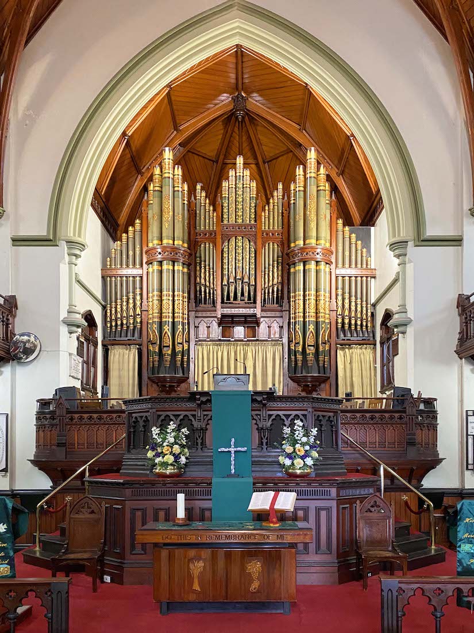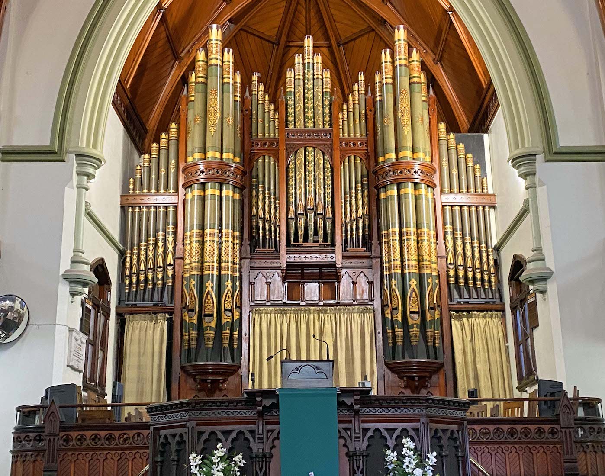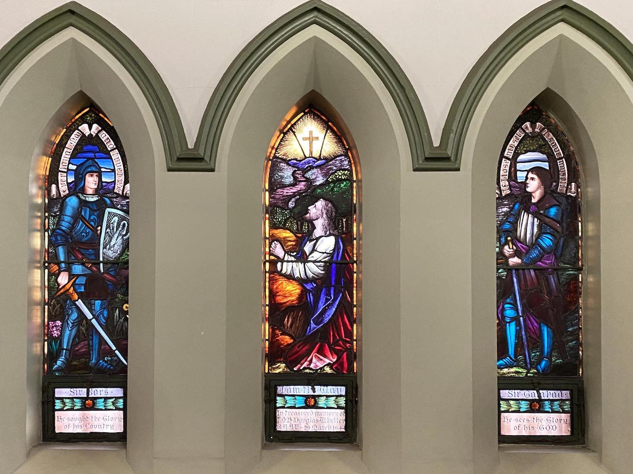
This next window is in memory of F/O Douglas Wheller RAAF 29/3/44. From left it shows Sir Bors: ‘Ever loyal man and true’. At centre we see Christ in the Garden of Gethsemane with text: ‘I am the way’. And at right Sir Galahad, with the words, ‘If I lose myself, I save myself.’ The main inscription across the base reads: ‘He sought the Glory of his country, he sees the Glory of his God’. [Sir Bors is a legendary character in the King Arthur stories.] INDEX
42. SOUTH WINDOWS III
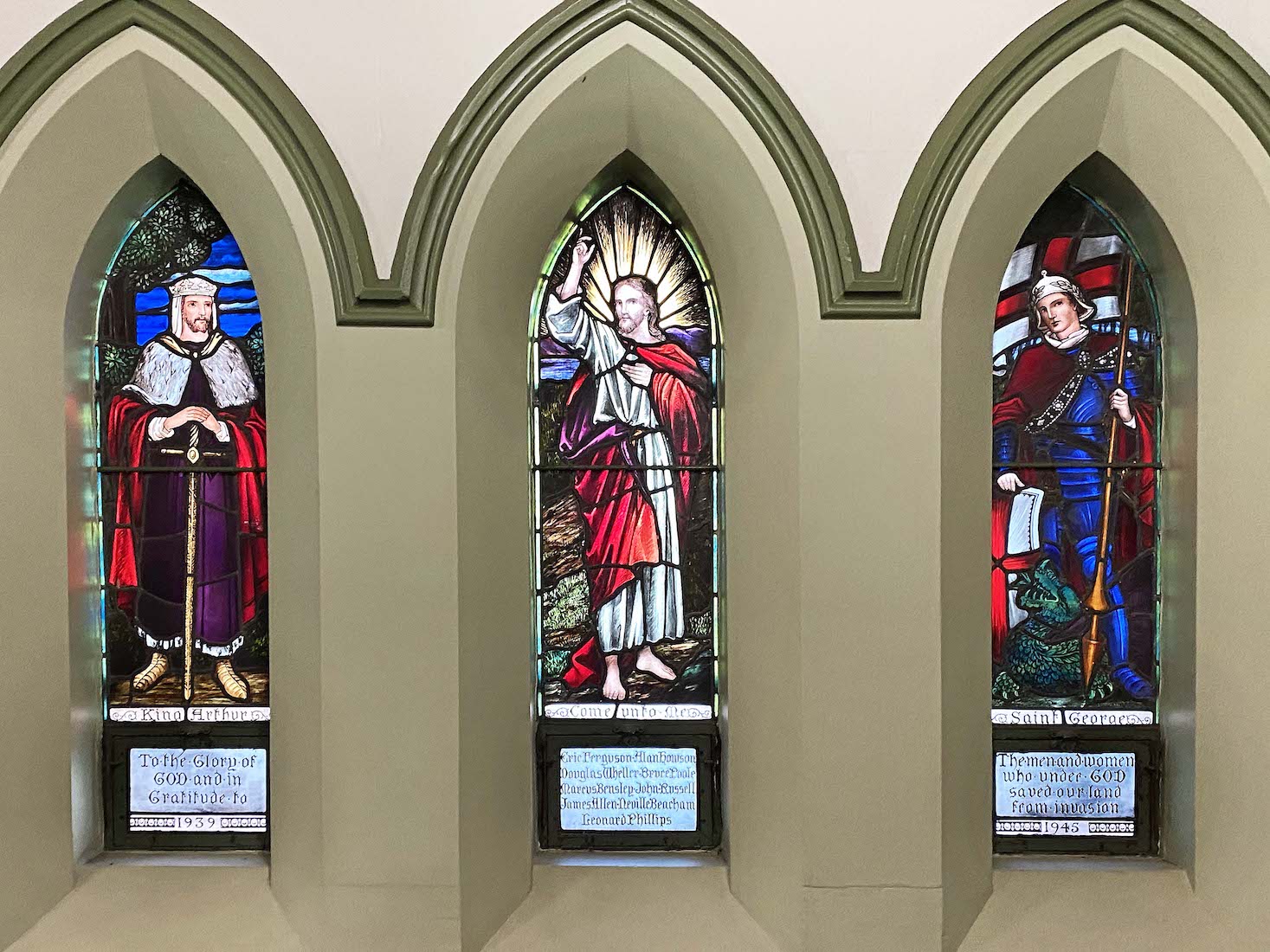
This set of three stained glass windows commemorate the men and women who served in the defence of Australia during World War Two. King Arthur is shown at left, St George (and the dragon) at right, and at centre Christ with the text ‘Come unto me’. The central window lists the names of those connected with the church who died in service or were killed in action in the conflict. The windows date from 1945.
43. ACROSS TO THE SOUTH WALL
We are now back near the West door, and looking up we notice the fancy capitals of the columns supporting the balcony, and then some stained glass windows beyond.
45. ROSE WINDOW
Is this technically a rose window? Well it is round, with eight blue and brown ‘flowers’ surrounding a larger blue and brown centre.
46. SOUTH CLERESTORY WINDOWS
At right are the two single lancet windows. First there is a window illustrating the baptism of Jesus by John. This is recorded in Matthew 3:13–17. ••• The next window shows a man holding a Bible and preaching. I suspect this is John Wesley, but I am unable to decipher the text. John Wesley was an English cleric, theologian, and evangelist who was a leader of a revival movement within the Church of England known as Methodism.
47. SOUTH CLERESTORY WINDOW
This triplet window depicts the Ascension of Christ as recorded in Acts 1. As before, I am unable to read the text given here.
48. TO THE SANCTUARY
Finally we turn our attention to the Church sanctuary. At centre, directly before us is the communion table: it is from here that the Elements of the Eucharist are administered. A colourful green banner on each side conceals a lectern. Behind and high above the communion table is the pulpit from where the Gospel is preached. Behind this are the console and pipes of the magnificent organ.
49. STEPS TO THE PLATFORM
A flight of stairs on either side of the sanctuary leads up to the high platform.
50. BANNERS
The colourful green banners form a pair with the text of Psalm 36:1 : ‘O give thanks unto the Lord; for he is good: for his mercy endures for ever’. Each banner has a strong nature theme – birds and fish. The left banner shows the Tree of Life, the right banner shows the cross of Death –but leading to Eternal Life.
51. COMMUNION TABLE
The communion table carries the words of Jesus: ‘Do this in remembrance of me’ (Luke 2:29). The sheaf of wheat and the bunch of grapes on the front panel of the table refer us to bread and wine – the Elements of the Eucharist.
52. FRONT CENTRE
The sanctuary arrangement is impressive, but it is interesting to reflect on the design. Having the communion table ‘at floor level’ is convenient, and in line with the church-wide thinking of the 1960s. I suspect having the pulpit ‘on high’ is less in favour these days, with preachers wishing to identify with their listeners.
53. ORGAN
This organ originally dates from 1889. It was built by George Benson of Manchester, and was completed at Benson’s organ works by 22 July 1889, when a recital was given on it by Mr Irvine Dearnaley. Since then it has been added to and rebuilt many times. Although the original integrity of the Benson organ has been compromised by this successive rebuilding, the sound of the instrument remains tonally cohesive. The wind chests and playing action have been altered, but most of the original pipework has been retained, still largely configured as intended within the tonal design. The original 1889 casework, designed by the architect of the church to match the other furniture and fittings, has also been retained. ••• This completes our visit to the Albert Street Uniting Church.
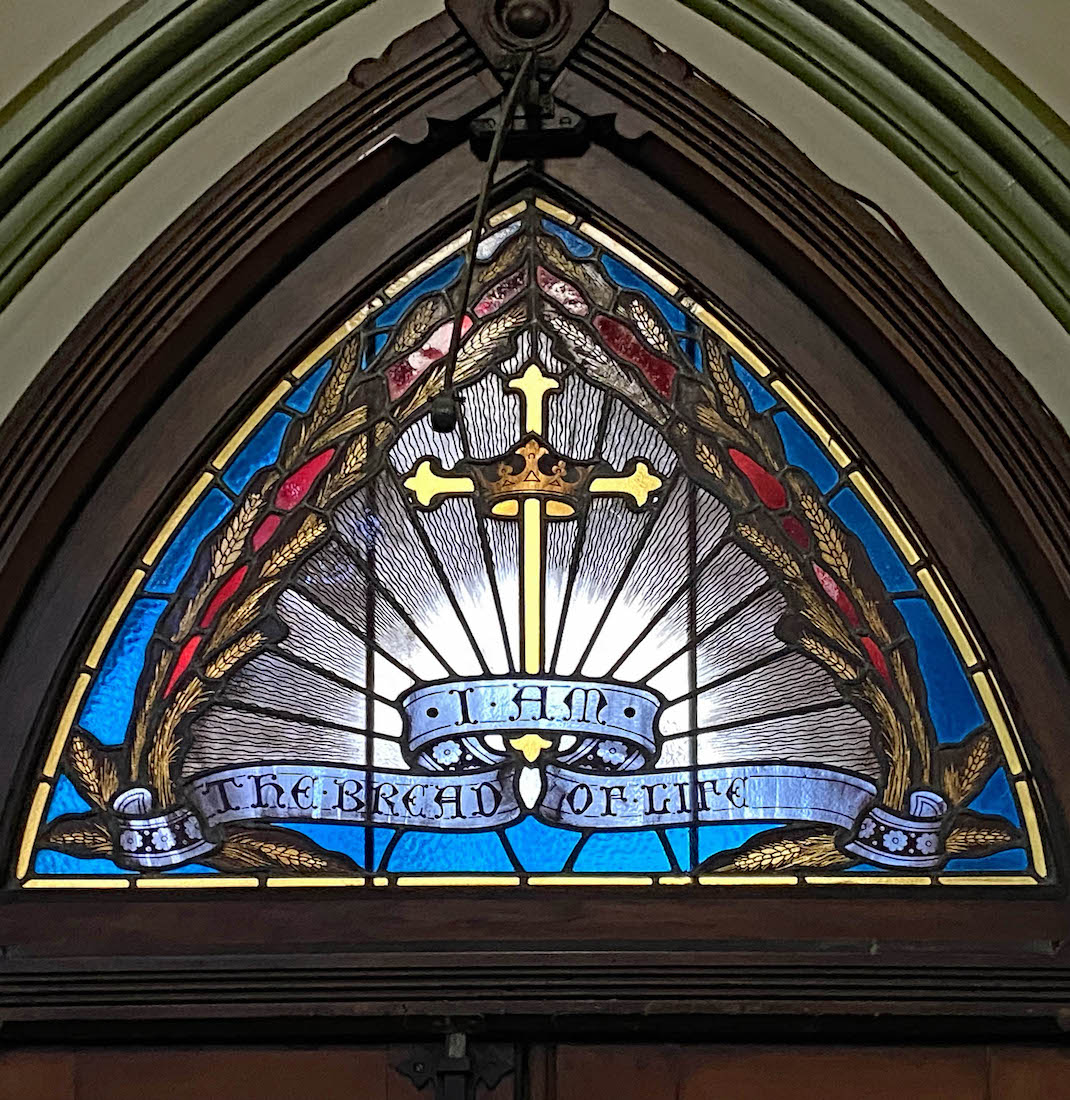
CONCLUSION
I hope you have enjoyed visiting Albert Street Uniting Church, Brisbane with me. This is a grand Church with an active mission to the city.
I am happy to receive constructive comments or corrections concerning this website. The best websites are the ones which have no errors! I am grateful to my wife Margie who came to Brisbane with me, and who has proof-read these pages.
All the photographs on this site are mine.
The text comes from a variety of sources. I mention in particular the ever-faithful Wikipedia, and the single sheet ‘walk through’ pamphlet available to Church visitors.
Albert Street Uniting Church has its own website. The link is
The photographs which appear on this site can also be found in higher resolution at:
https://www.flickr.com/photos/paulscottinfo/albums/
Paul Scott Site created 07 / 23


