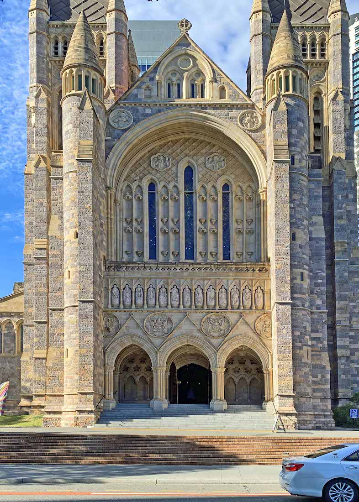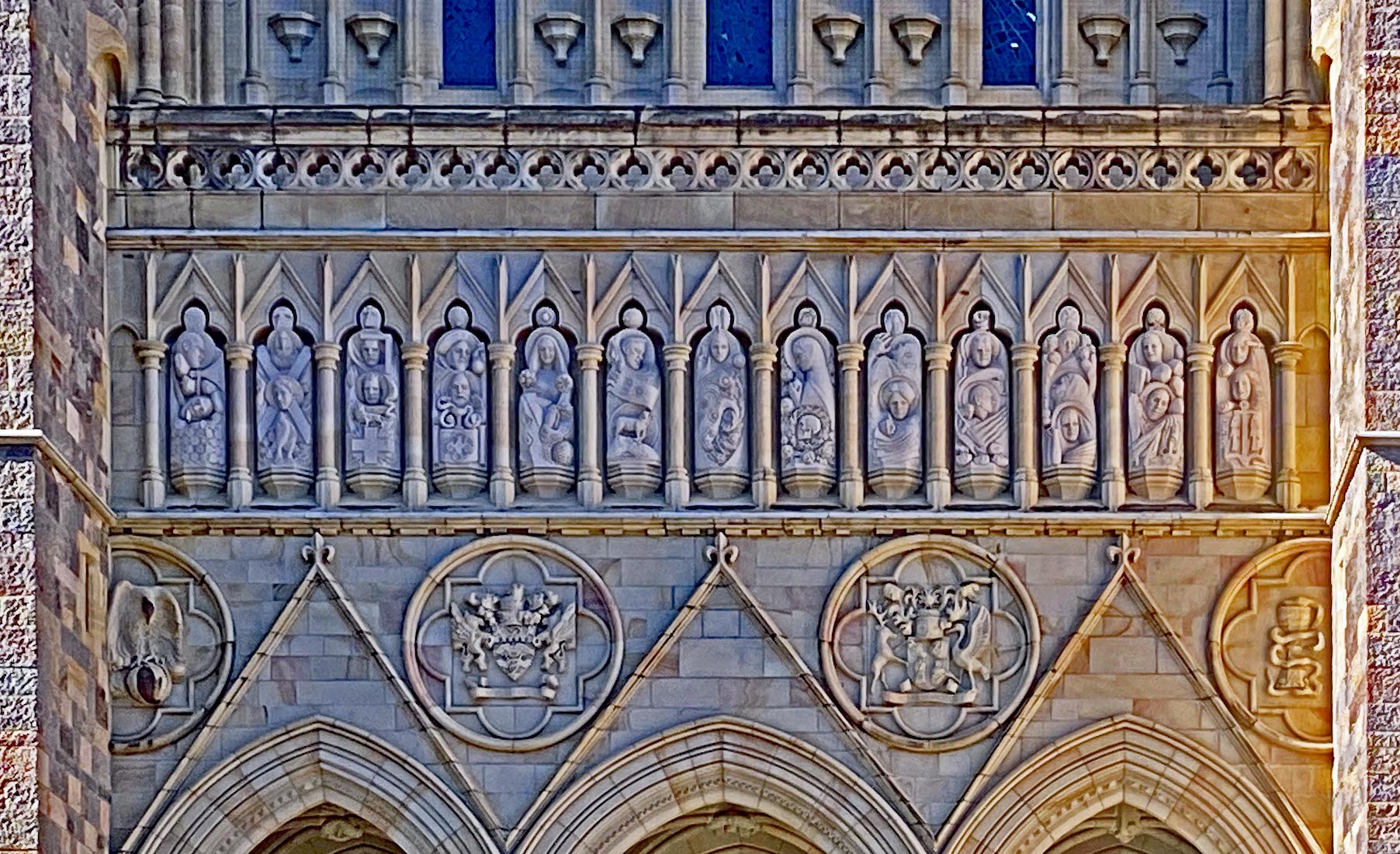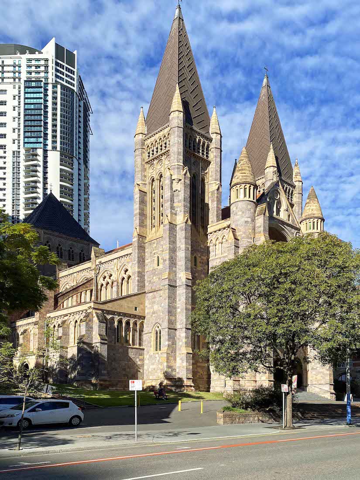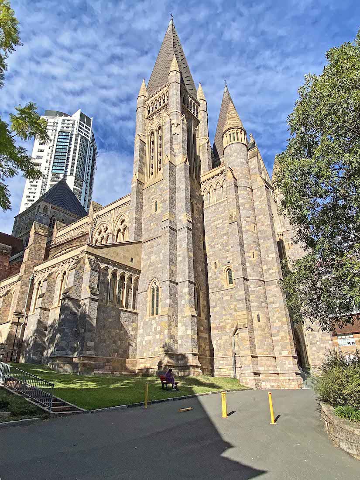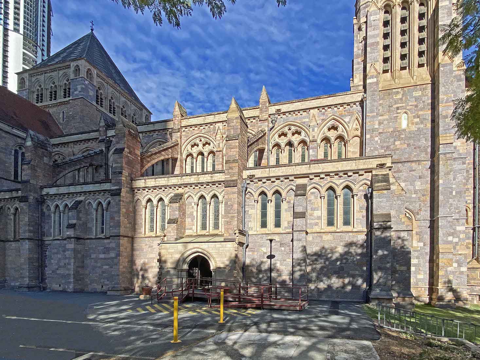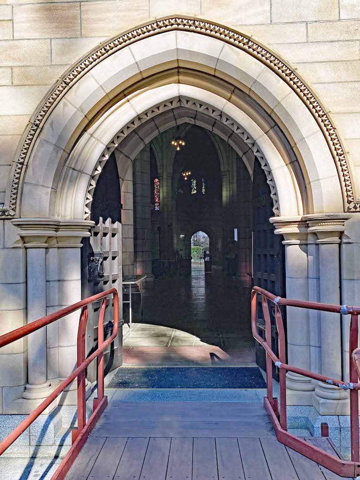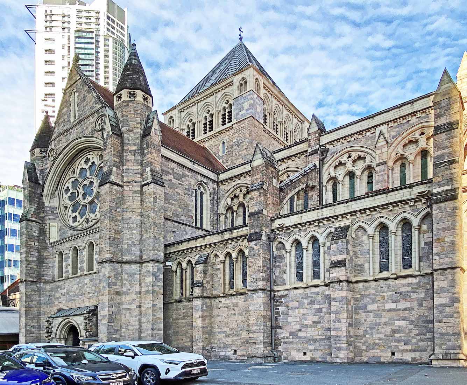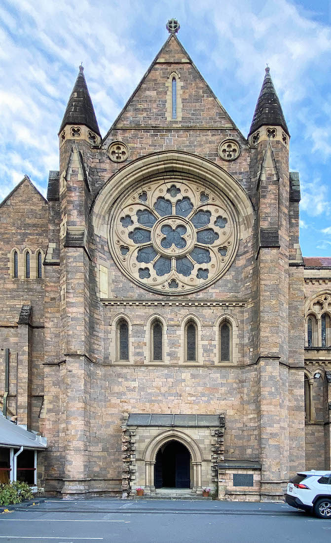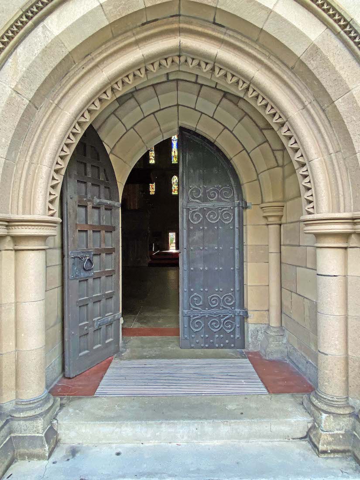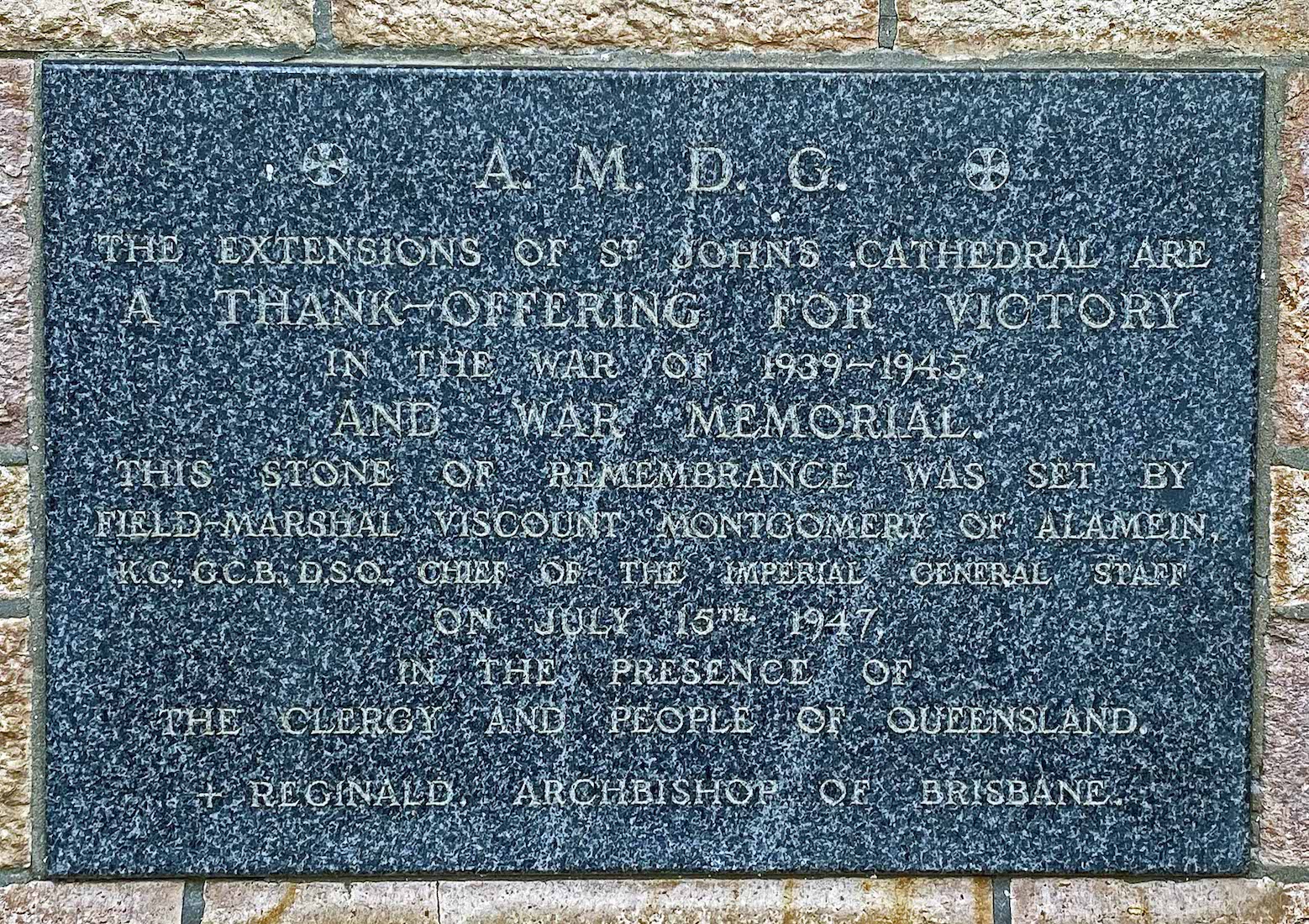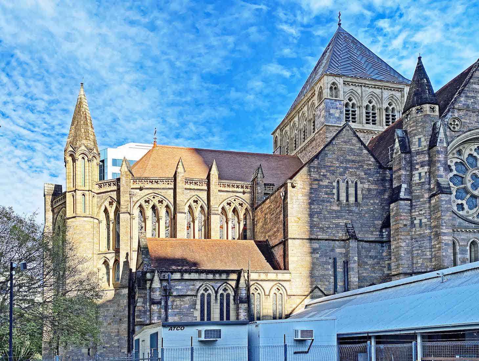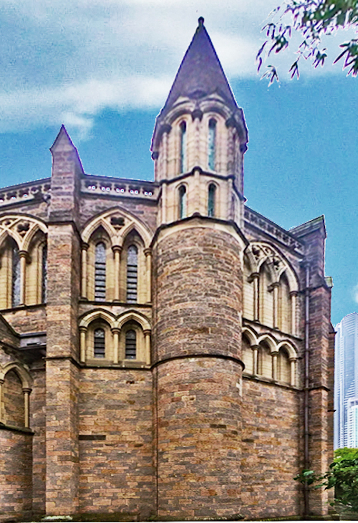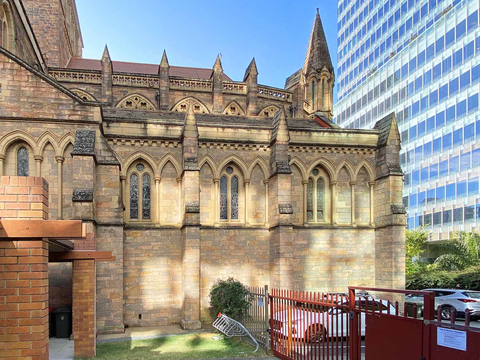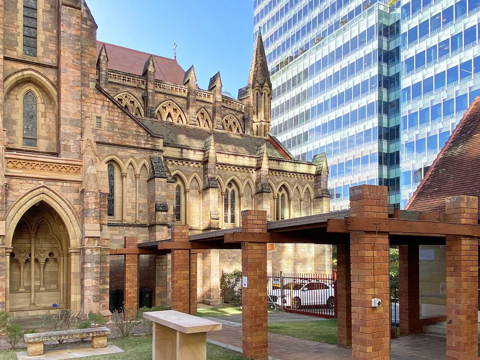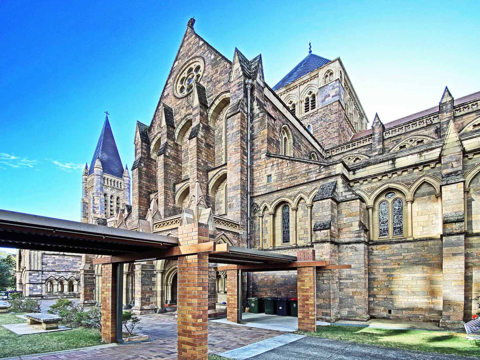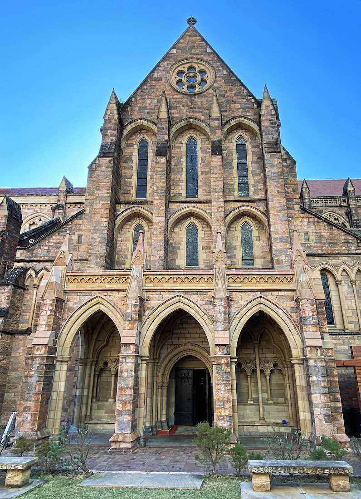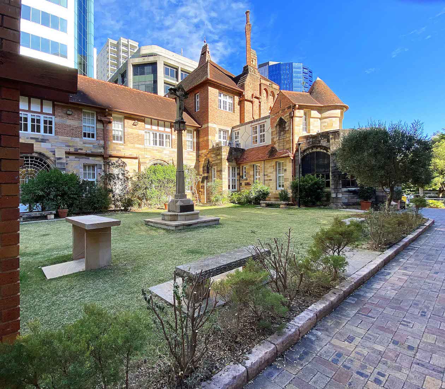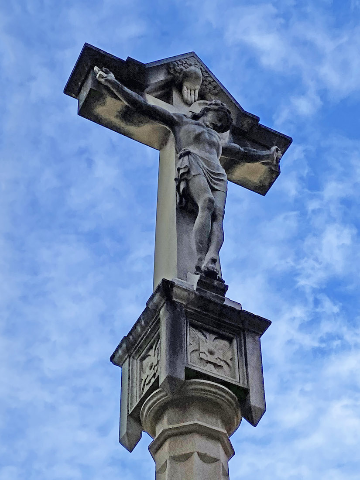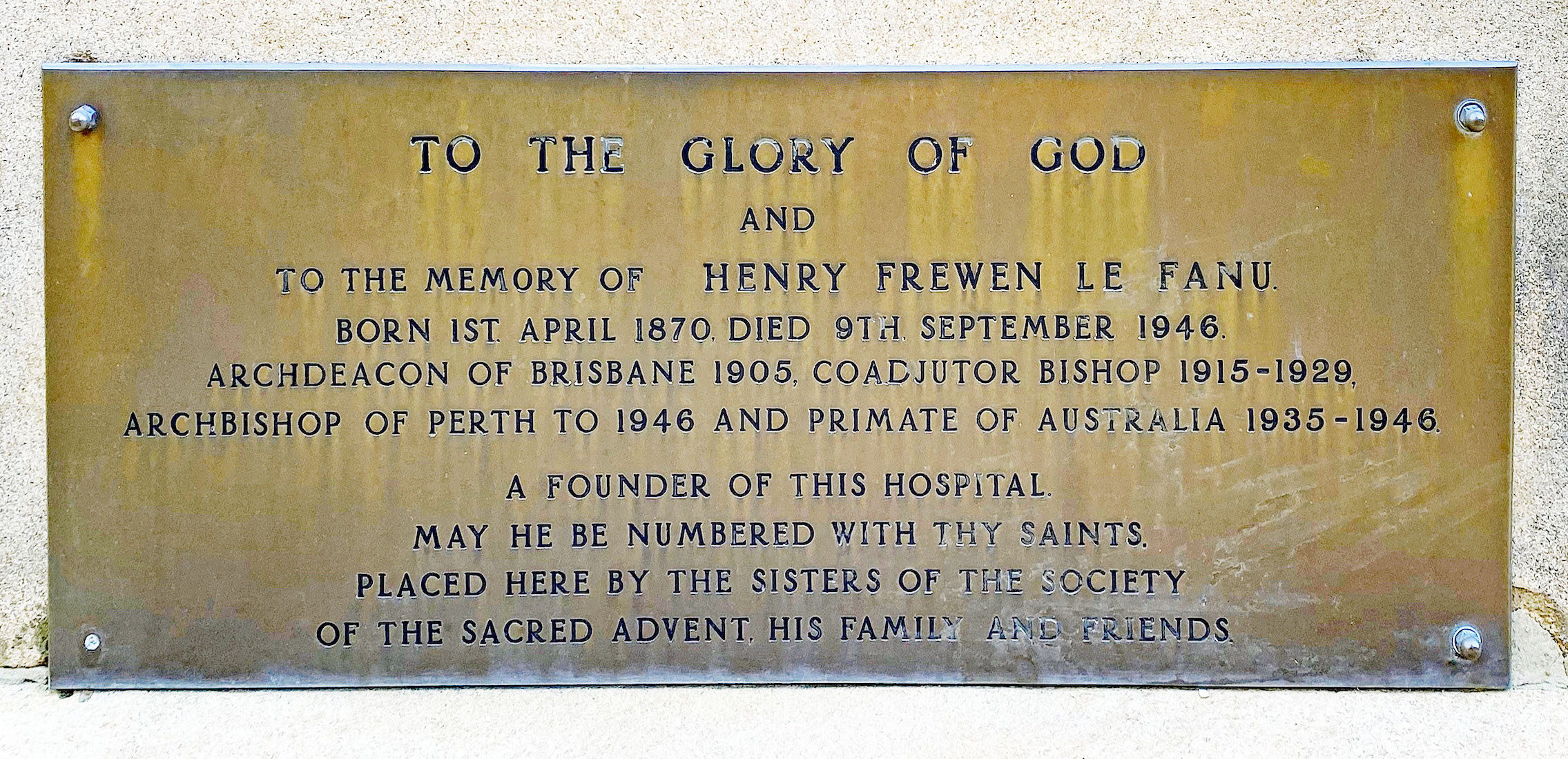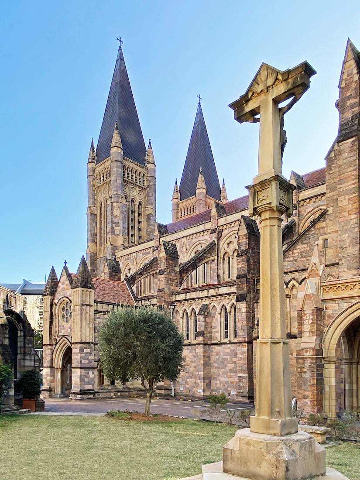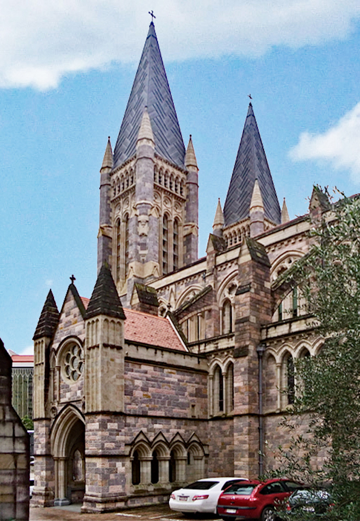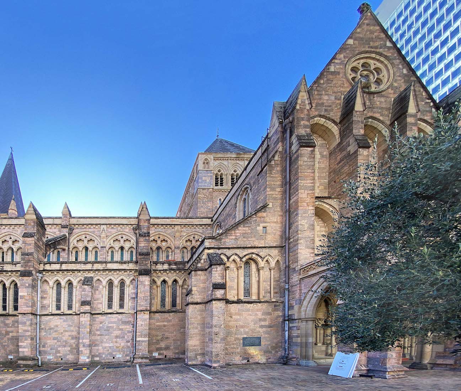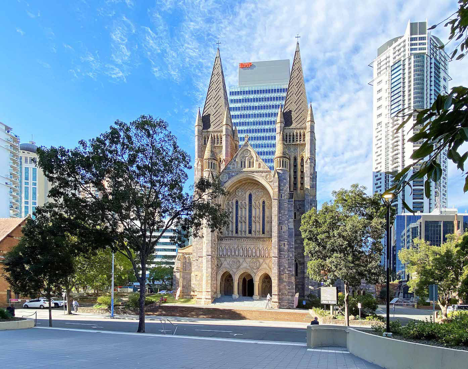
Walking along Ann Street from central Brisbane we come to the graceful West wall of St John’s Cathedral, seen here from the Cathedral Square across the street. The Cathedral is situated a short walking distance from the city centre and is the successor to an earlier pro-cathedral on William Street in the heart of the central business district. The Cathedral is the second oldest Anglican church in Brisbane, predated only by the nearby extant All Saints Church in Wickham Terrace (1862). INDEX
2. WEST FACE
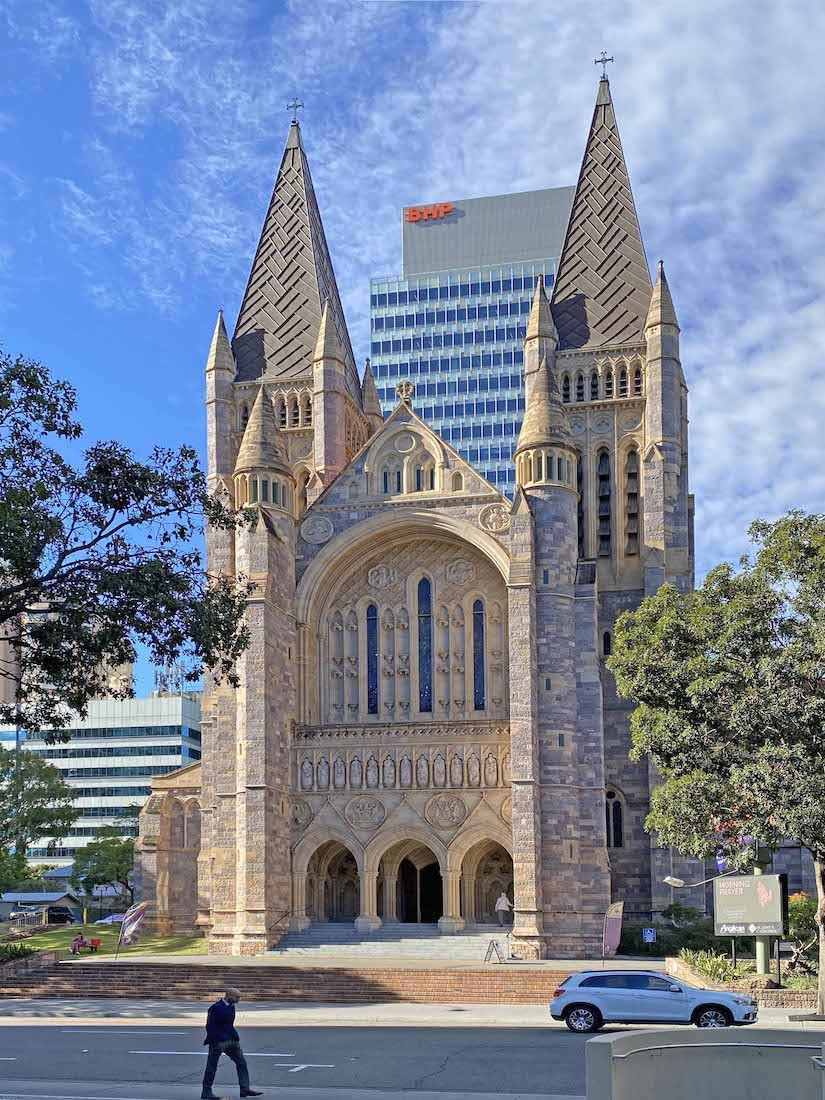
The external walls of St John’s Cathedral are of randomly arranged brown, pink and mauve porphyry stone from the O’Connelltown Quarry in suburban Brisbane. The Cathedral is the Anglican cathedral of Brisbane and the metropolitan cathedral of the ecclesiastical province of Queensland, Australia. •• The Cathedral is 262 feet (79.2 meteres) long, and the ceiling vault is 60 feet (18.2 metres) high.
3. WEST ENTRY
The Cathedral was designed in the Gothic revival style by John Loughborough Pearson, one of England's leading church architects of the late 19th century and bears similarities to Truro Cathedral in Cornwall, also designed by Pearson. However the architecture of St John's is more decidedly French Gothic in inspiration. A recent addition (2015 – 2019) to St John’s is the row of figures above the arches of the West entry. These were carved by sculptor Dr Rhyl Hinwood, and show 24 Biblical characters who played significant roles in the story of Jesus.
4. WEST WALL STATUES
From left we see: 1. Matthias and Judas Iscariot; 2. Philip and Andrew; 3. Thomas and Mark the Evangelist; 4. James and John the Evangelist; 5. Mary, mother of Jesus and Joseph of Nazareth; 6. John the Baptiser; 7. Christ: Holy Wisdom; 8. Mary Magdalene; 9. Peter and Paul; Luke and Matthew, the Evangelists; 11. Lazarus and Mary and Martha of Bethany; 12. James the Lesser and Bartholomew; 13. Jude and Simon.
5. FROM THE NORTHWEST
From the Southwest we climb the steps to make our way around the Cathedral in a clockwise direction. The Western round towers are of interest. In ages past, such round towers were usually erected next to monasteries or churches and would have served as a marker in the landscape as well as a bell tower. They might have been used as lookouts and treasure houses as well – which might be the reason why many were destroyed and burnt down by raiders. It is of interest that in England there is a Round Tower Churches Society!
6. NORTH WALL
We walk up along the North wall, admiring the buttress columns and the flying buttresses – an important feature of Gothic architecture. At top left is the large bell tower. It is believed that this spectacular bell tower was part of the original intention in the building of the Cathedral, but surprisingly, the tower was only completed in November 2008 with the shallow spire being lifted into place by crane. The tower houses a circle of 12 bells which were first rung at a wedding in March 2009. The bells were founded at Whitefriars Foundry in the UK, and are named after deans of the Cathedral.
7. NORTH DOOR
We shall find that the North door with its little chevron decoration leads through into the nave. There is a corresponding South door. A convenient wooden ramp has been added on this side: older cathedrals generally have a bad record in providing for disabled people!
8. NORTH TRANSEPT
We continue our walk to draw level with the North transept. Most cathedrals are constructed with a cruciform shape, and the transepts take the place of the cross-bar of the cross.
9. FACING THE NORTH TRANSEPT
The North transept has a fine wheel window and some nice stained glass which we will appreciate later. Of interest here is the curious framing of the transept door with its jagged edges. There is a large plaque on the right side too.
10. SHALL WE ENTER?
We shall find the need to enter through this doorway shortly. The actual doors have a recognizably ‘cathedral design’ with large hinges and lots of bolts!
11. PLAQUE
The black memorial stone turns out to be a foundation stone. But why do they insist on choosing a texture that makes it impossible to read the text?! Nevertheless, the text reads: A.M.D.G The extensions of St John’s Cathedral are a thank offering for victory in the War of 1939 – 1945, and War Memorial. This stone of remembrance was set by Field-Marshall Viscount Montgomery of Alamein, K.G. G.C.B., D.S,O., Chief of the Imperial Central Staff on July 15th 1947, in the presence of the Clergy and people of Queensland. +Reginald. Archbishop of Brisbane.
12. EAST END WORKS
Continuing past the transept, we find a long light-frame extension from the Cathedral which presumably contains the Cathedral sacristies and choir rooms. We do get a glimpse of some impressive stained glass in the apse behind. However,unfortunately we now find that further progress around the East end of the Cathedral is blocked by construction works, so we retrace our steps, and entering the North transept door, walk through the Cathedral to the South side.
13. APSE
This view of the apse was taken on an earlier visit, when access was possible!
14. SOUTHERN CHAPELS
We now stand on the South side of the Cathedral, viewing the chapels lying East of the South transept. A modern brick walkway has been added here, giving shelter from Brisbane’s wet weather.
15. TOWARDS THE SOUTH TRANSEPT
Looking past the South transept towards the West end, we get a glimpse of the lovely Southern garden area.
16. SOUTH TRANSEPT
The face of the South transept has six lancet windows. The transept entry has three Gothic arches: the side arches open to three empty niches on each side. A place here for some future development?
17. SOUTH GARDENS
The pleasant grassed area South of the Cathedral surrounds a high crucifix. There is a plaque at the base of the column. The former private hospital and now administration building, St Martin’s House, on the far side has an unbelievable roof-line and chimney!
18. CRUCIFIX
The garden crucifix is interesting for two reasons. One is the hand of God shown at the top. The other is that the figure of Christ is looking to the (his) left; most crucifixes have a right-facing figure. •• The text on the plaque reads: ‘To the glory of God and to the memory of Henry Frewen le Fanu. Born 1st April 1870, died 9th September 1946. Archdeacon of Brisbane 1905, Coadjutor Bishop 1915 –1929,Archbishop of Perth to 1946 and Primate of Australia 1935 – 1946. A founder of this hospital. May he be numbered with Thy saints. Placed here by the sisters of the Society of the Sacred Advent, his family and friends.
19. TO THE WEST SPIRES
This view of the Western towers and spires reminds us that this Cathedral has a rather recent continuing history. These copper clad spires were lifted into position on 1 March 2008 and blessed by Bishop John Parkes.
20. SOUTH ENTRY AND NAVE WALL
The South entry to the nave is quite an imposing structure with a short semi-enclosed passage leading to the doorway. We note the stained glass windows lining the South wall of the nave, and the smaller clerestory windows above. There is a large black memorial stone on the wall close to the South transept.


