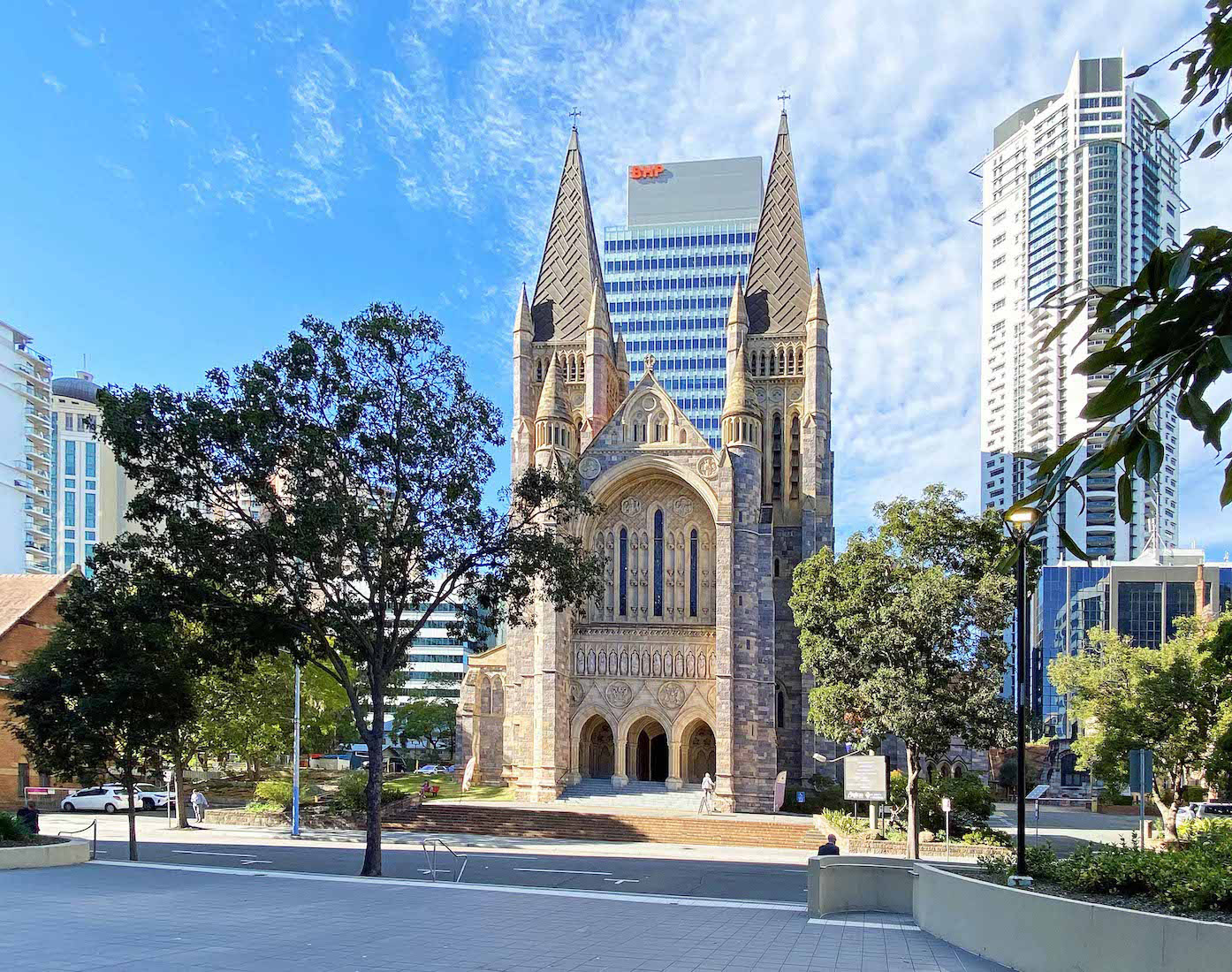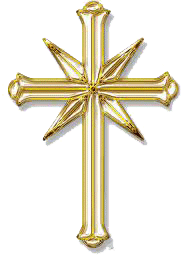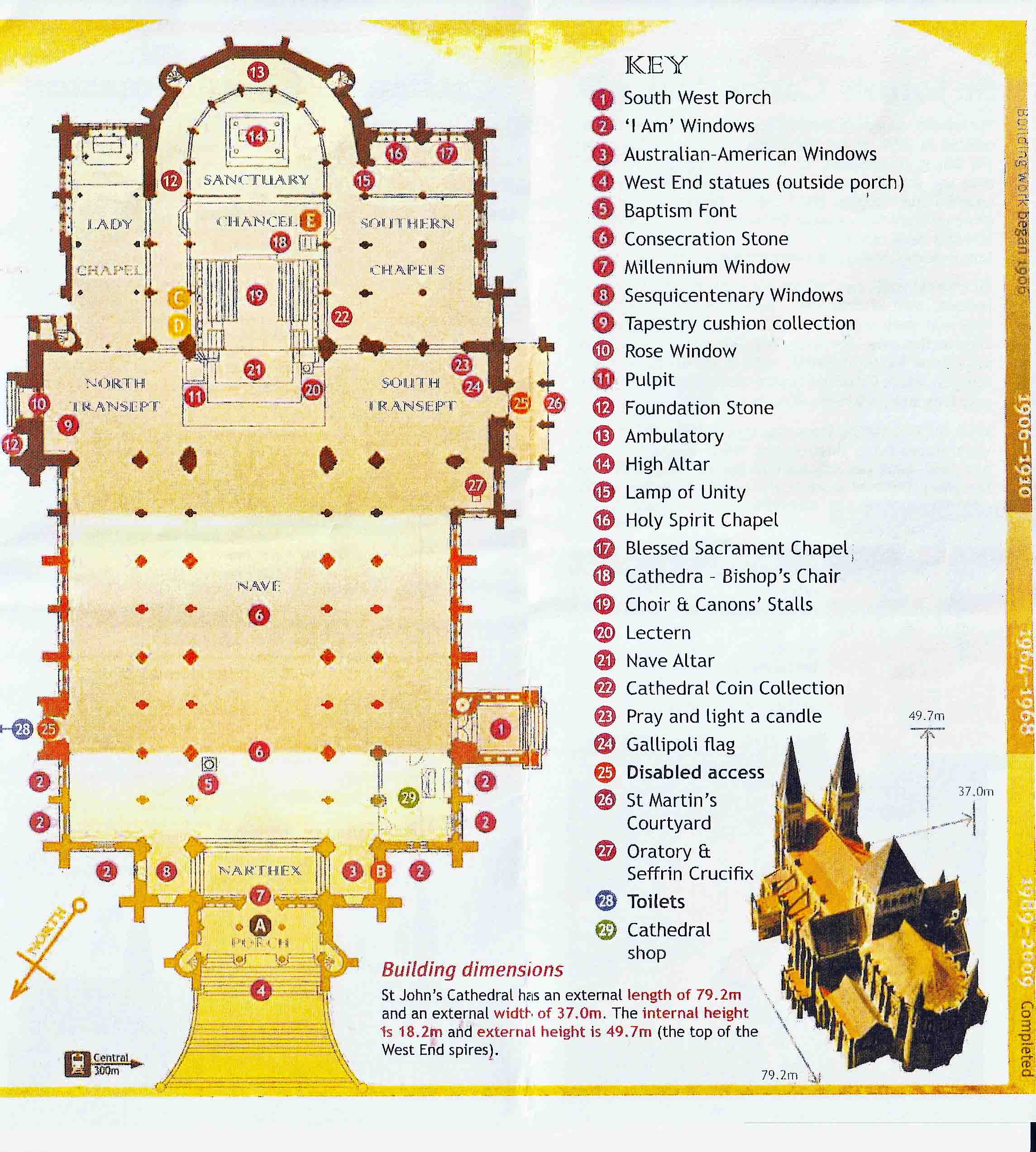ST JOHN’S CATHEDRAL
BRISBANE ANGLICAN
PAUL SCOTT
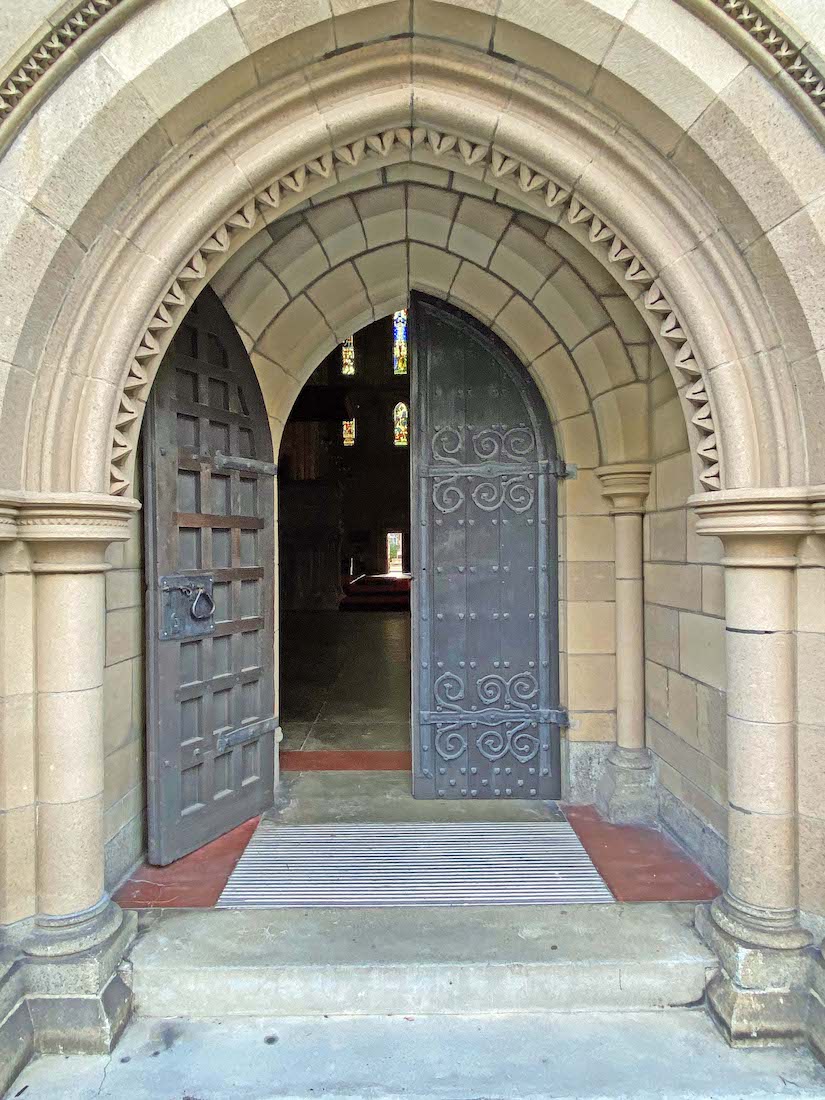
In 2012 I began a project of photographing all the Australian cathedrals in detail, and creating a website for each. St John’s Cathedral, Brisbane was one of the first, and I was never very happy with my website. There were comparatively few photos, and the photographs that there were had relatively poor resolution. This updated website will hopefully remedy these deficiencies. It will also record some more recent additions to this impressive cathedral.
In the following sections we give a satellite overview of the Cathedral, a plan, and a short history. A tour of the Cathedral then follows.
However, here is an index of the building itself, allowing immediate access to some of the Cathedral highlights.
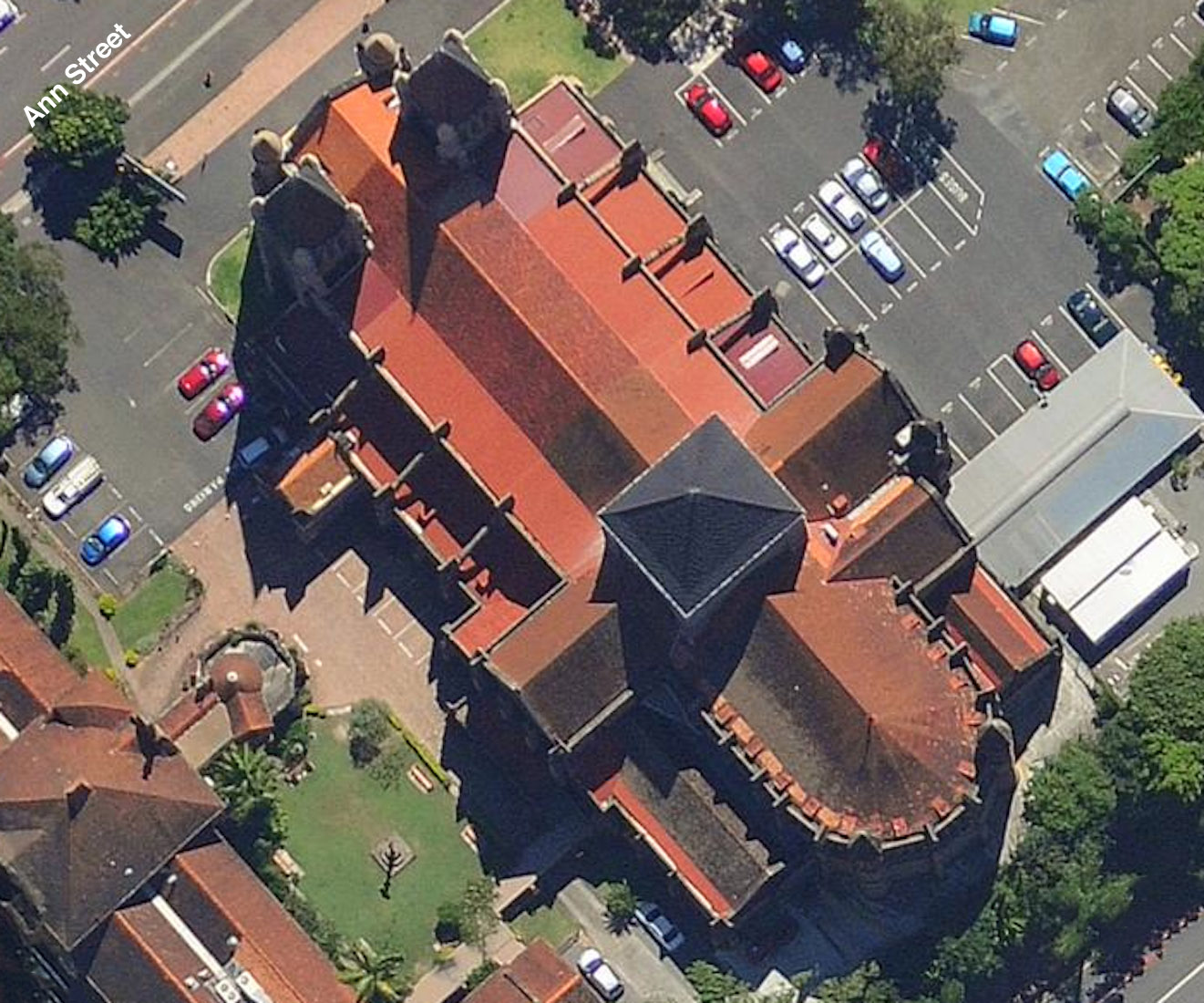
SATELLITE VIEW
The photo gives the geographic orientation of St John’s, with geographic ‘north’ at the top. It is our custom to use liturgical directions on these sites, so the apse pointing geographically southeast will be regarded as pointing due East (with a capital E), and the other directions accordingly.
So in our overview, we see that the Cathedral is cruciform in shape with a square central bell tower, and two Western towers (top left). There are several entryways, and the Cathedral is flanked along its length by covered side-aisles (for the nave) and chapels for the Eastern choir / sanctuary (bottom right). A light frame construction extends out North of the apse – presumably choir rooms and sacristies. The Cathedral has pleasing surrounds, particularly along the South side. In my latest visit I found it impossible to walk around the apse without vaulting a fence!
In our exploration of the exterior of St John’s, we shall start at the West end, and follow around in a clockwise direction, cutting through the transepts to the South side, and then making our entry through the West doors.
This is the plan of the Cathedral from the Cathedral hand-out publication. What an excellent plan! Our tour will include these key places, but in a different order. We shall begin at the narthex (bottom) follow along the North (left) nave wall, North transept, Lady Chapel, ambulatory [13], Southern chapels and transept and South nave wall. Finally we return to investigate the choir [19] and sanctuary.
This is a wonderful Cathedral with much to see!
HISTORY
[Wikipedia]
St John’s Cathedral is the cathedral of the Anglican Diocese of Brisbane and the metropolitan Cathedral of the ecclesiastical province of Queensland. The Cathedral is situated in Ann Street in the Brisbane central business district, and is the successor to an earlier pro-Cathedral, which occupied part of the contemporary Queens Gardens on William Street, from 1854 to 1904. The Cathedral is the second-oldest Anglican church in Brisbane, predated only by All Saints church on Wickham Terrace (1862). It is also the only existing building with a stone vaulted ceiling in the southern hemisphere. The Cathedral is listed on the Queensland Heritage Register. The Cathedral is the centre for big diocesan events such as the ordinations of priests and deacons which attract large congregations; a parish church catering for a diverse congregation of worshipers from around the city of Brisbane; a major centre for the arts and music with its own orchestra, the Camerata of St John’s, which holds several concerts in the Cathedral each year; and an international centre of pilgrimage attracting over 20,000 visitors annually from around the world. The choir of men and boys sing the traditional Anglican repertoire as well as more adventurous fare. The Cathedral also possesses a four manual pipe organ, the largest Cathedral organ in Australia, which hosts many recitalists from across the world: Pearson’s design (and stone-vaulting) creates a five-second reverberation making organ-music particularly resonant. St John’s Cathedral is unique in Australia as the completion of the building design was achieved through collaboration between clergy, stonemasons and architects over a period of almost 100 years, as with Romanesque and Gothic Cathedrals in the Middle Ages and, more recently, 20th-century Cathedrals such as Liverpool Cathedral in England, St John the Divine in New York and Washington National Cathedral in Washington DC.
Vision and Design
William Webber – the third Bishop of Brisbane and previously a vicar in London – was instrumental in initiating the Brisbane Cathedral project. In 1885–86, he commissioned John Loughborough Pearson to make sketch plans for Brisbane Cathedral. The Brisbane Cathedral movement began in earnest in 1887 as a celebration of Queen Victoria’s Golden Jubilee – St John’s was to be paid for by public subscription, but the construction of the Cathedral in one campaign was found to be financially impossible. As a result, the building has been executed in three stages over two centuries between 1906 and 2009. In April 1889, Pearson’s plans for the Cathedral were approved for the original site bounded by George, Elizabeth and William Streets. It was a cruciform church with a wide nave, double aisles, apse and ambulatory, short transepts about halfway along the length of the building and an apsidal side chapel on the north. The west front had towers close to the end of the nave. The upper part of the west wall was supported by a relieving arch, which continued the line of the interior cross arches. The towers had massive buttresses. Their strong vertical lines carried on into corner turrets set before pyramidal spires. John Pearson died in November 1897, two weeks before Webber presented fresh plans to the Cathedral chapter. In 1898, Frank Loughborough Pearson (John Pearson’s son and partner) was entrusted to carry out his father’s design. In 1899, the Cathedral chapter approved Pearson’s revised plans only to be forced to reconsider the entire Cathedral when the state government bought the original intended site. The present Ann Street site was purchased in late 1899 because it was ‘central, commodious and had the natural advantage of being able to make the building erected on it a landmark for miles around’. Frank Loughborough Pearson spent a year reworking his father’s design and, on 22 May 1901, the Duke of Cornwall and York (later King George V) laid the foundation stone of the Cathedral. In 1903, Bishop William Webber died and in 1904 Frank Pearson submitted his final plans to the Cathedral chapter.
First stage
The first stage of construction began in 1906 and took four years to complete. This included the chancel, sanctuary and ambulatory, the quire and its aisles, the transepts and crossing, the Lady Chapel to the liturgical north of the quire, the double aisles and the first bay of the nave. This stage was consecrated in October 1910, but consecration of the full building (like construction) has been achieved in stages. After the Second World War money was raised in the hope of completing the Cathedral as a war memorial. In 1947, Field-Marshal Viscount Montgomery of Alamein laid a foundation stone for a further two bays of the nave, but construction ceased after the laying of the foundations.
Second stage
In 1965 the second stage was commenced. Work on the second stage proceeded for a further four years and consisted of the laying of foundations for the extensions, a two-bay extension to the nave and demolition and removal of the temporary west wall.
Third stage
The third stage of construction commenced in 1989 and was completed in 2009 (with the exception of 29 life-sized statues on the west front and a set of cloisters on the north side of the Cathedral which have yet to be commissioned). The third stage of construction comprised the erection of the southwest porch, the final bay of the nave, the west front, the north and south towers and the central tower. This stage of work was overseen by Peter Dare, Master Mason of Exeter Cathedral in England. To ensure enough supply of sandstone for the project, the Cathedral authorities purchased a sandstone quarry at Helidon, 100 kilometres (62 miles) from Brisbane where each piece of stone was cut and finished and then trucked to the Cathedral site in Ann Street. Some other stone, which had been quarried for the abandoned project to build the Holy Name Cathedral, was also purchased. The third stage of construction cost A$40 million which was raised by public donations, bequests and grants from the federal, state and local governments. The copper-clad western spires were lifted into position on 1 March 2008 and subsequently blessed by Bishop John Parkes. In 2009 as part of the Q150 celebrations, St John’s Cathedral was announced as one of the Q150 Icons of Queensland for its role as a ‘structure and engineering feat’.
Consecration
The Archbishop of Brisbane, Dr Phillip Aspinall, officially reconsecrated the completed Cathedral on 29 October 2009, attended by about 1500 people, 108 years after the laying of the foundation stone. In 2015, a series of statues, costing $45 000 each, were purchased and blessed by Archbishop Aspinall before being installed on the Cathedral’s facade. Shortly before this, a storm warped one of the Cathedral’s walls, causing millions of dollars’ worth of damage.
