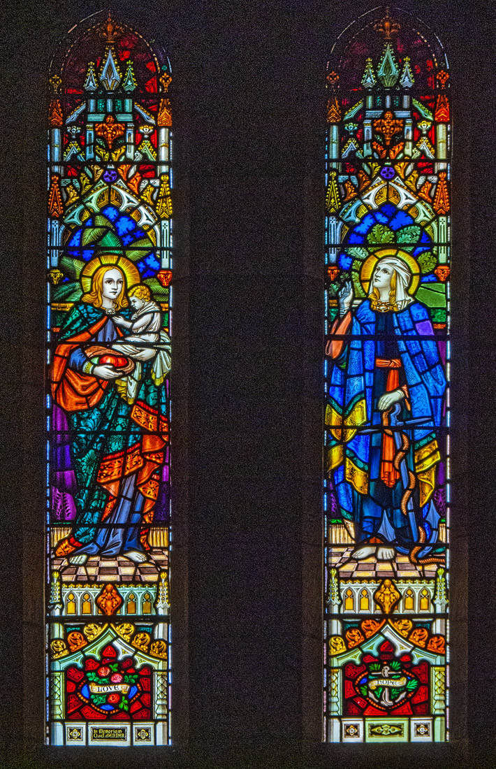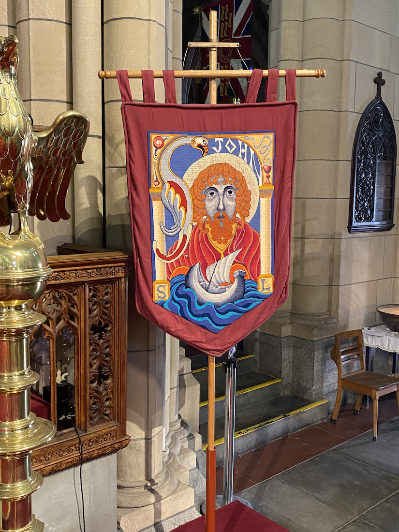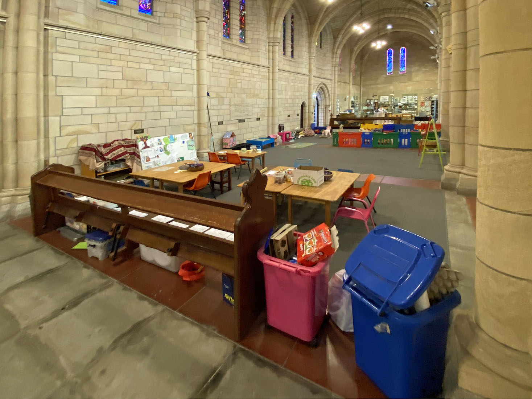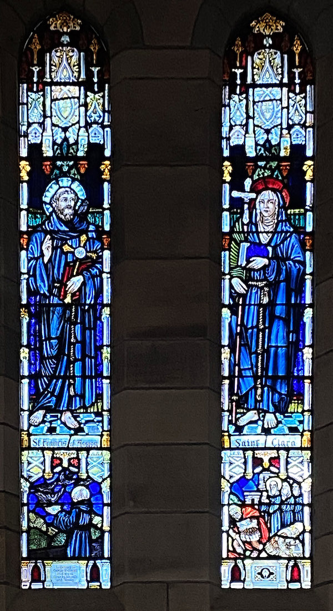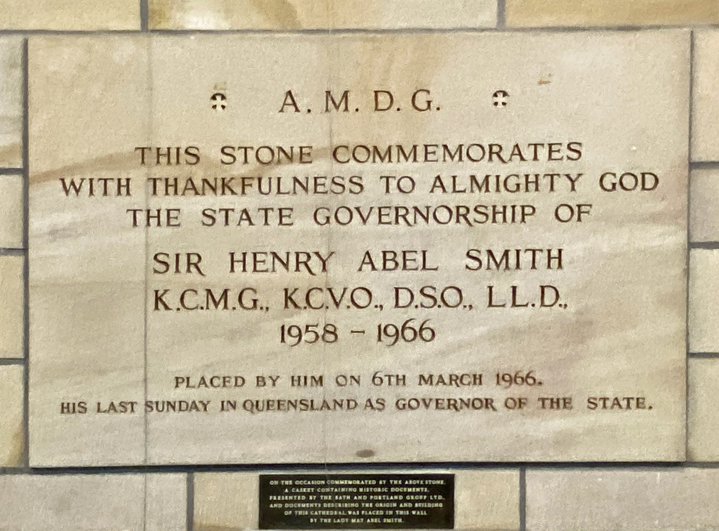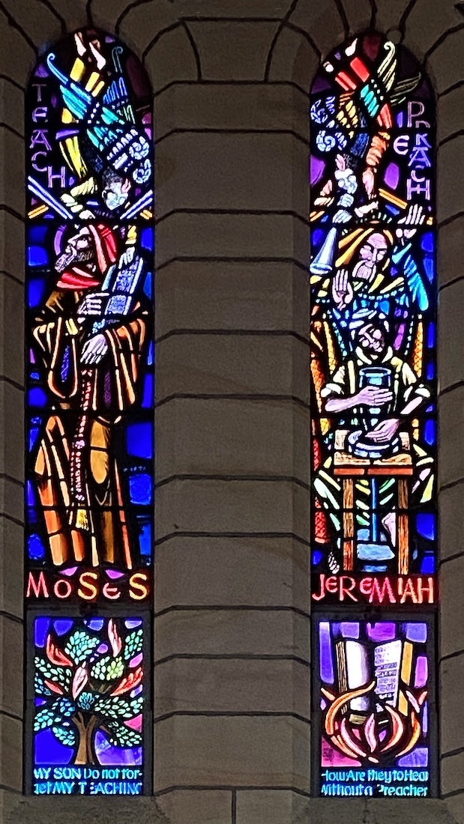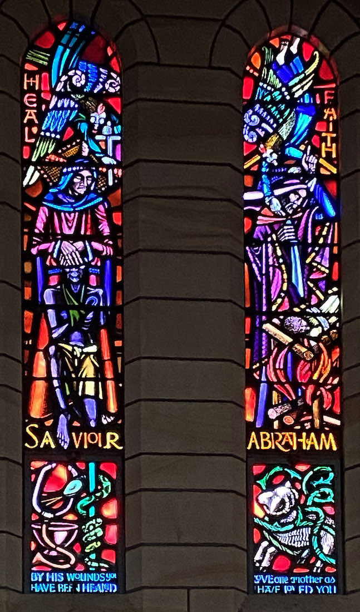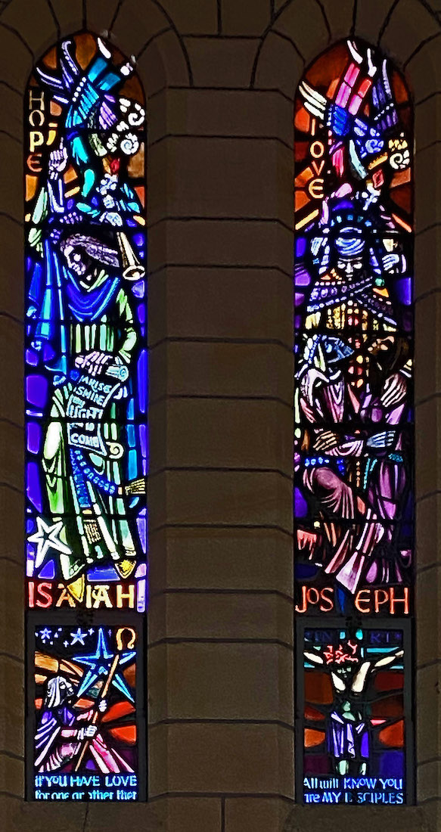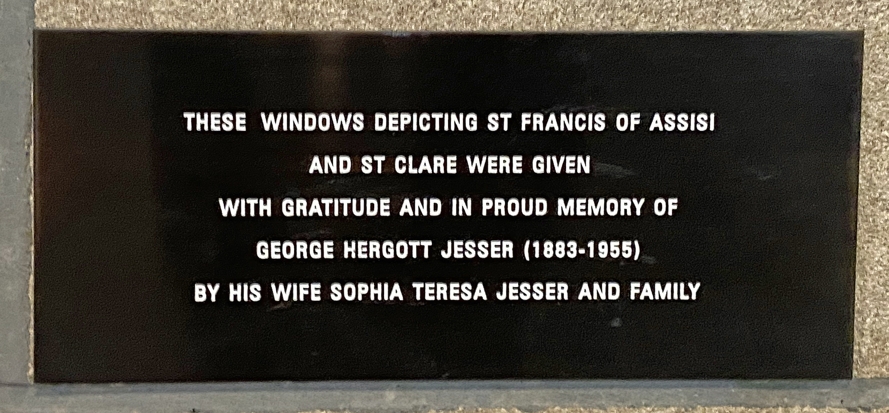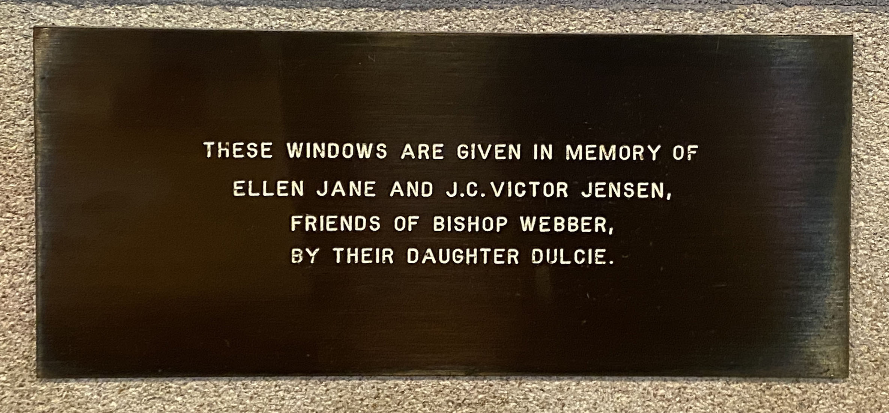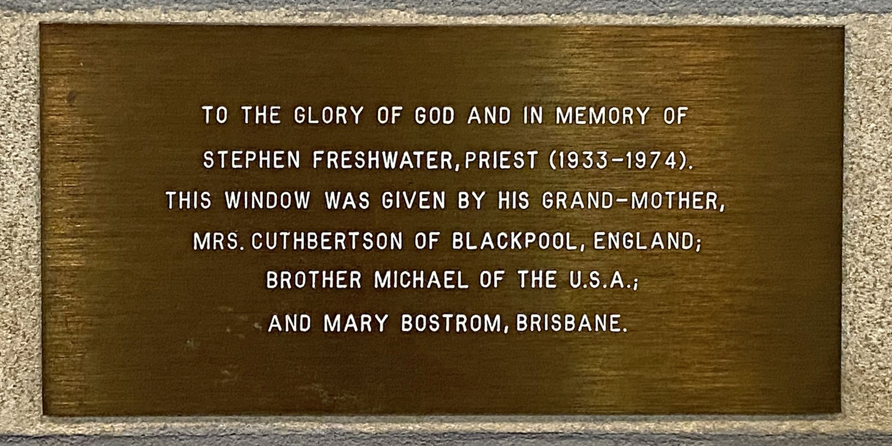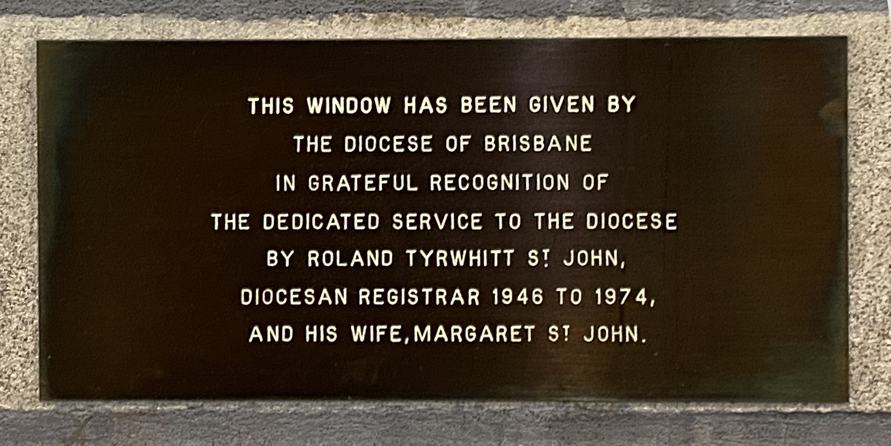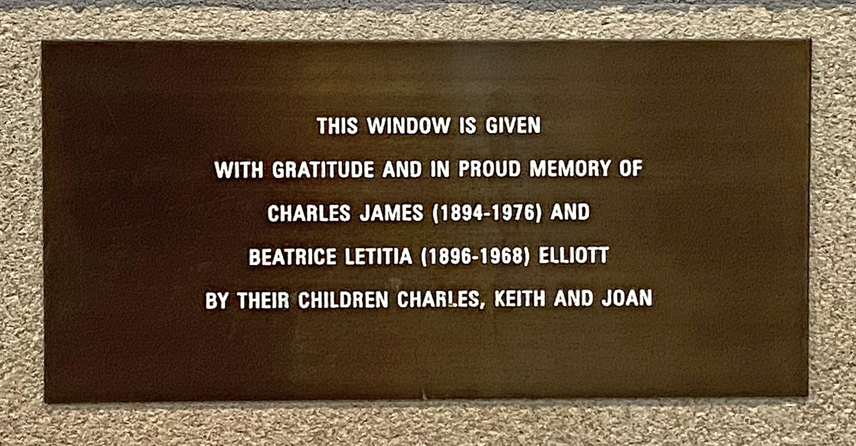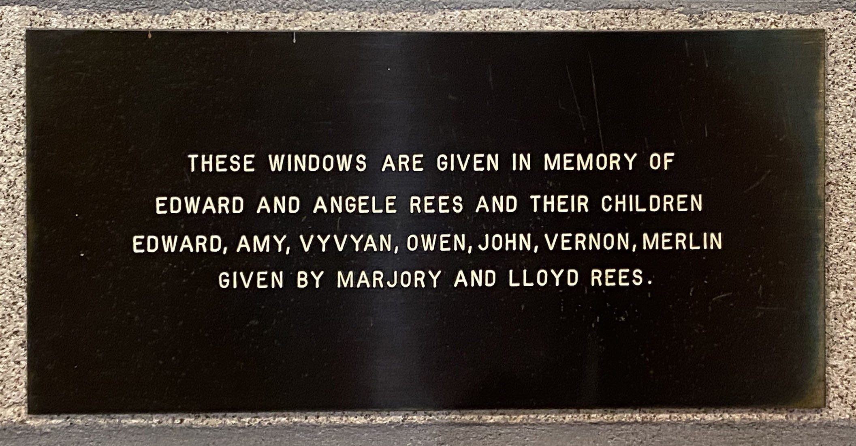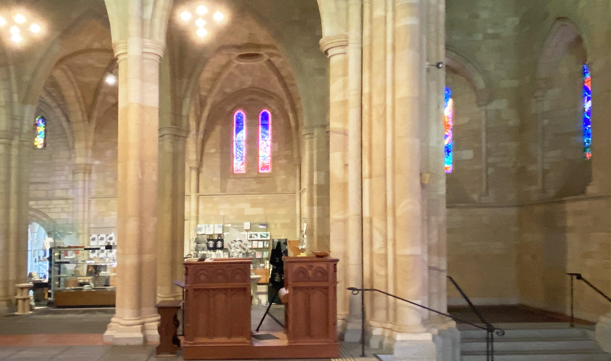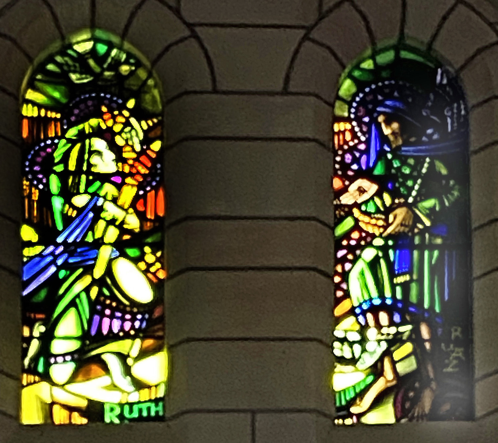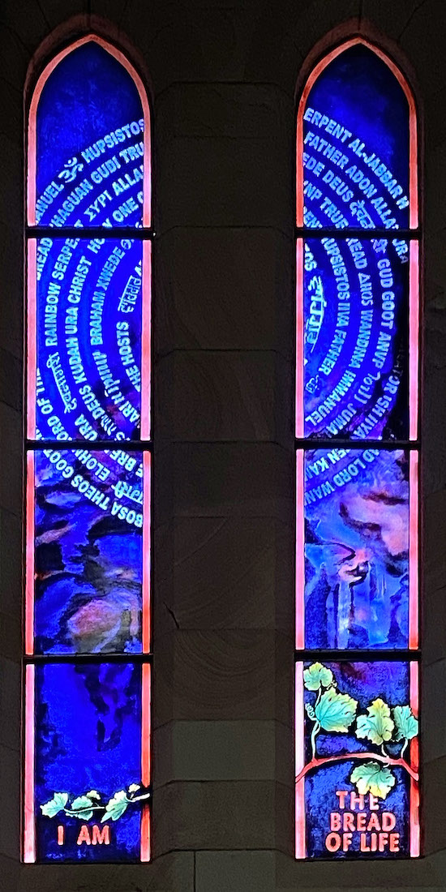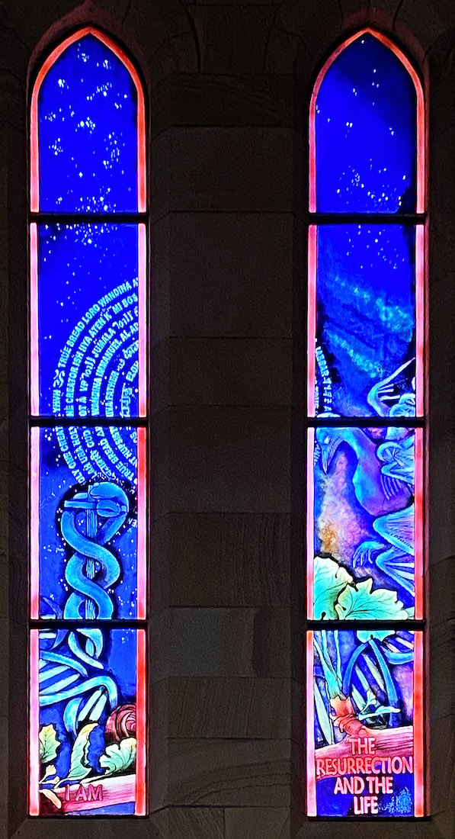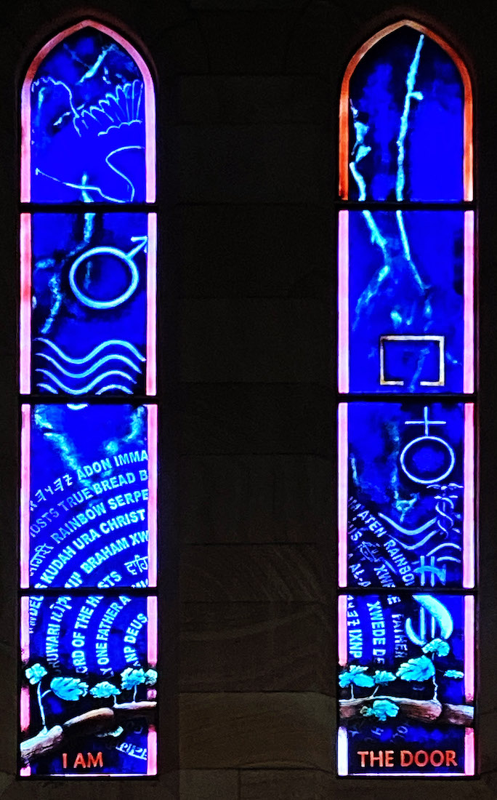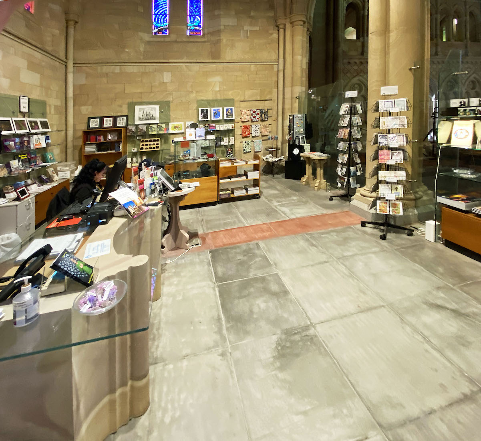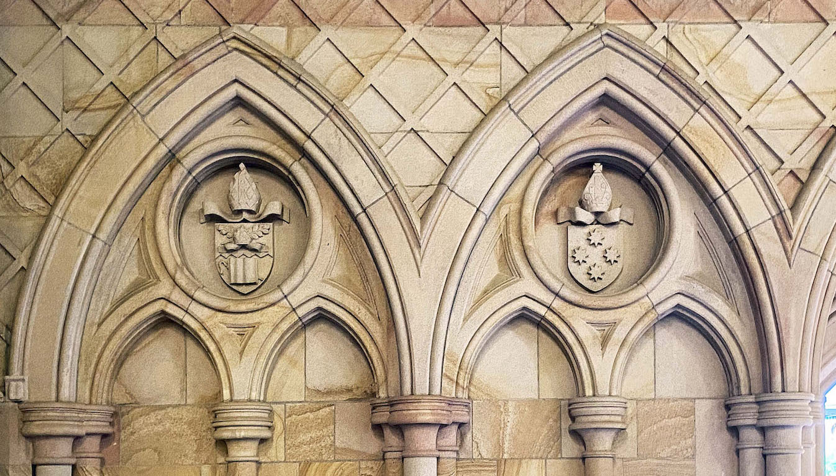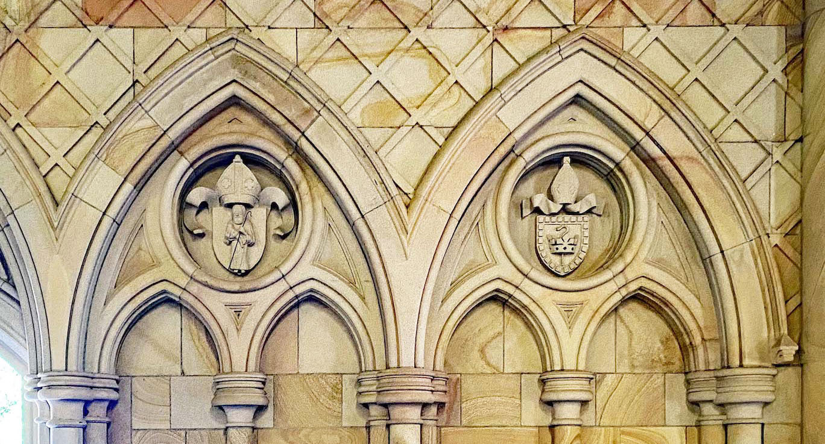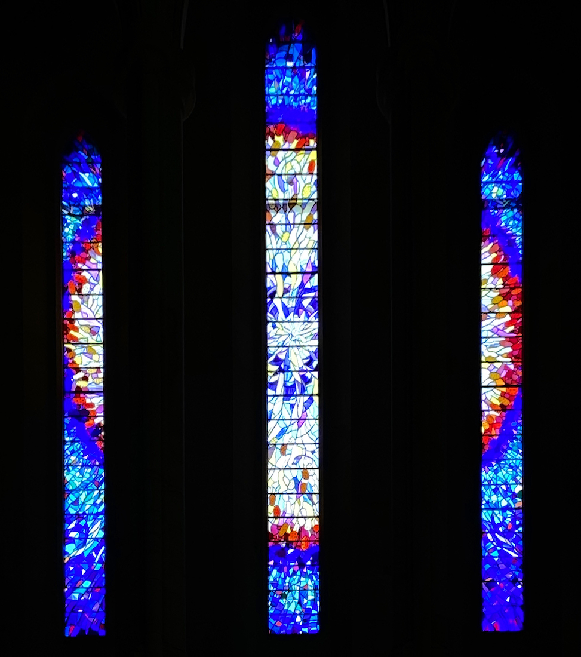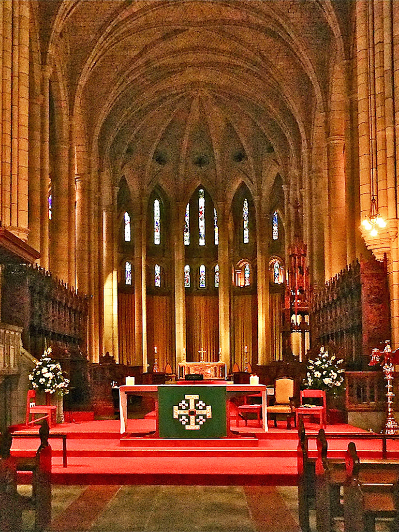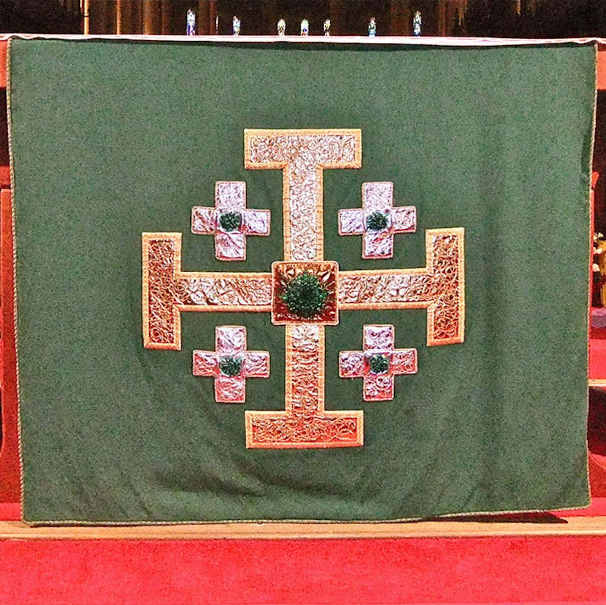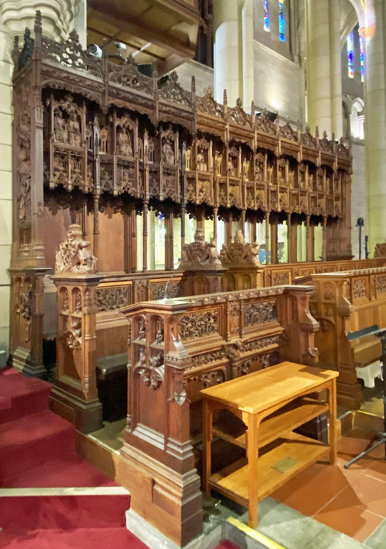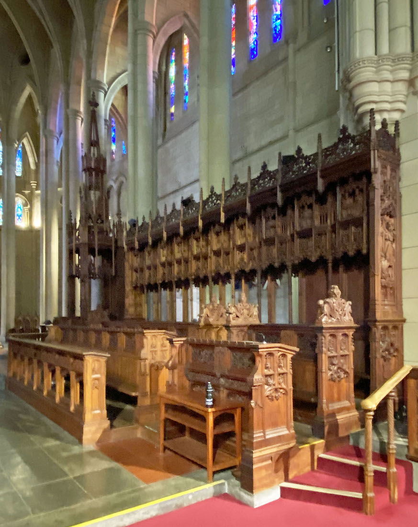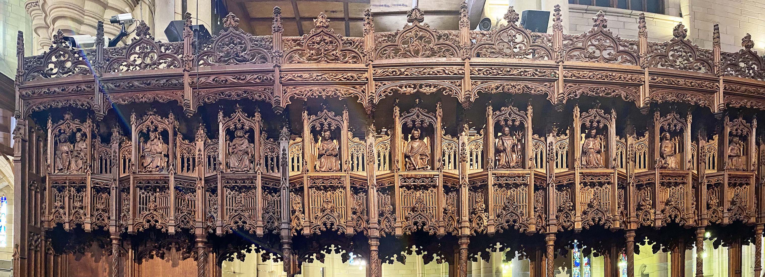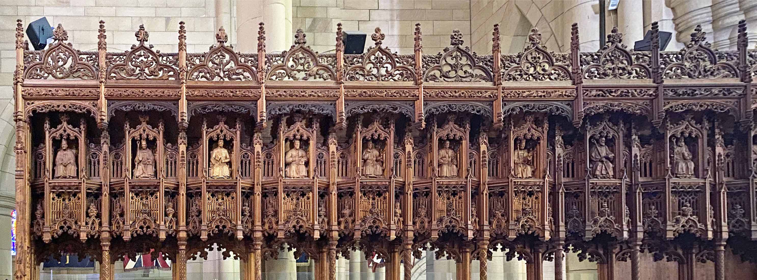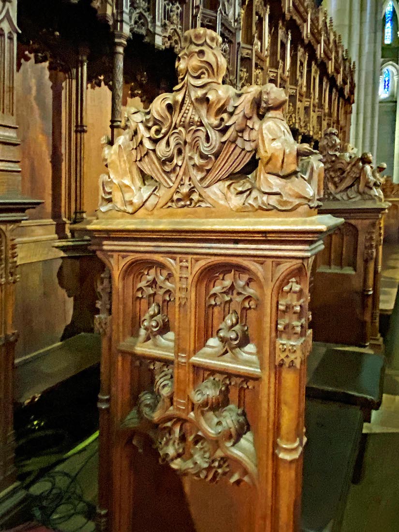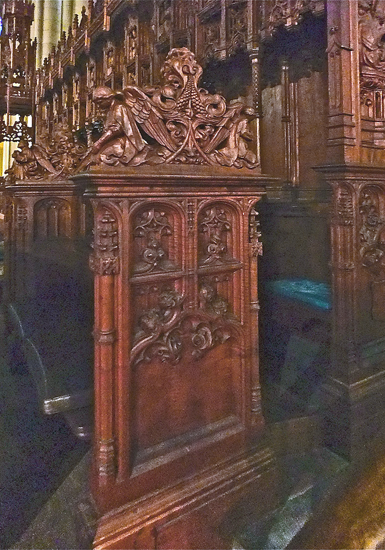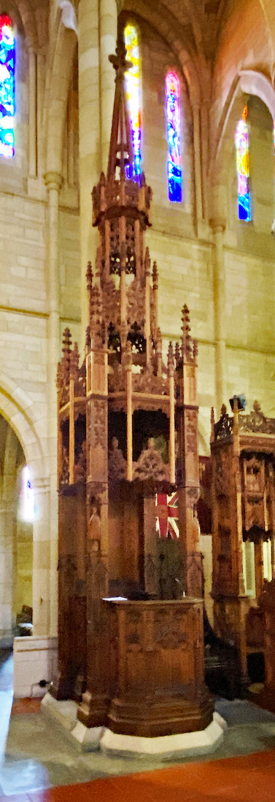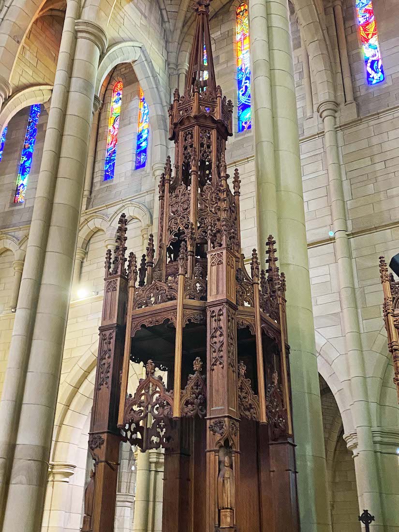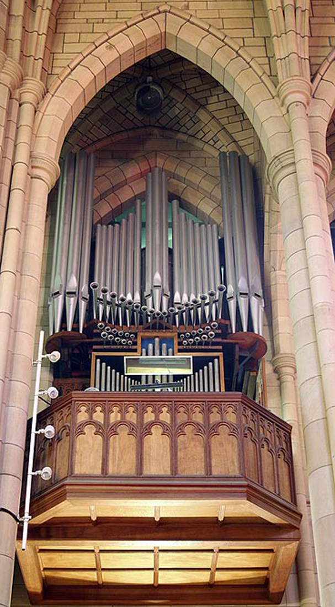81. ORATORY LAMP AND CANTERBURY CROSS
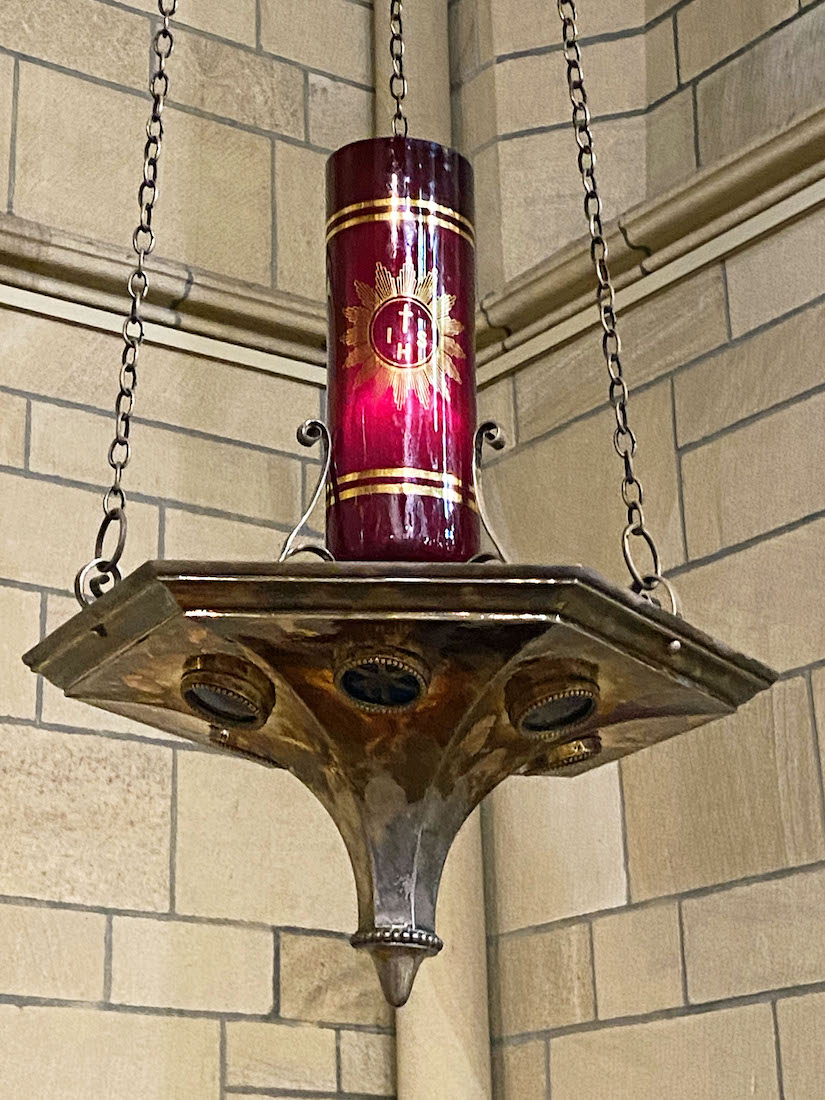
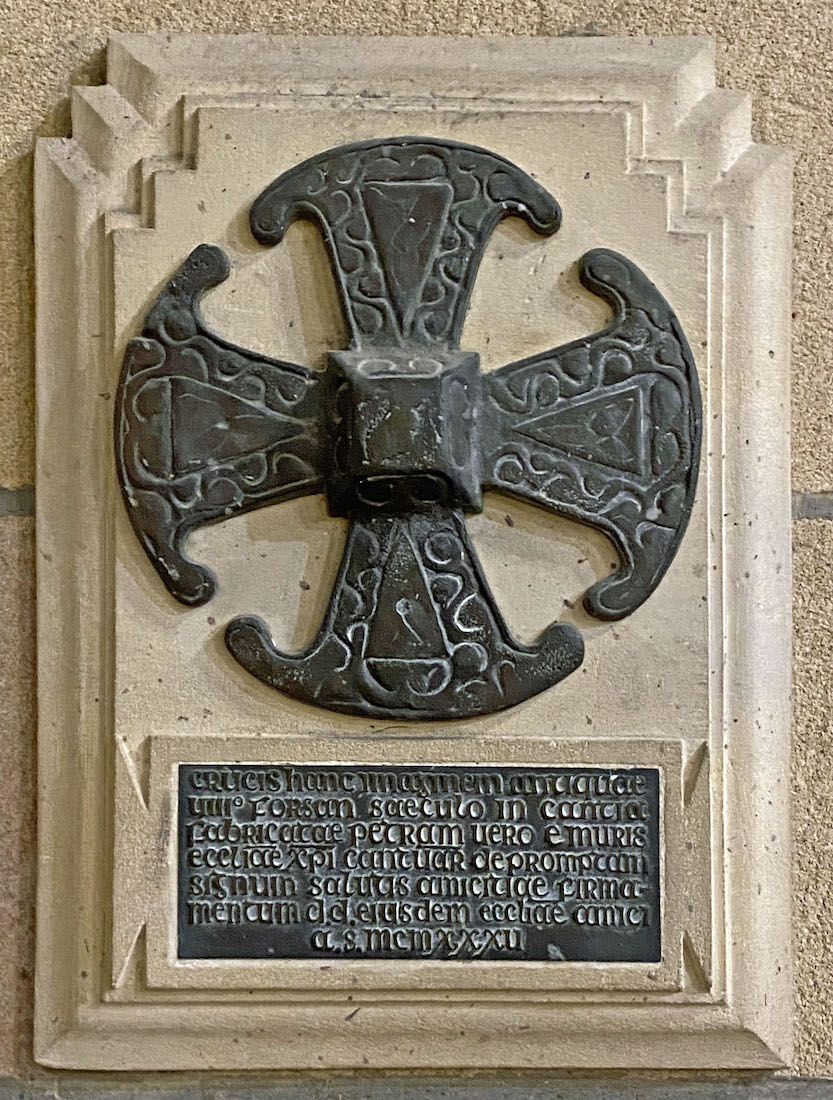
The oratory lamp is very attractive. On the glass are the initials IHS – the first three letters of the name JESUS in Greek. •• The Canterbury cross symbolises the Christian faith and was designed after a Saxon brooch dating c.1850 found in Canterbury, England. In 1932, a Canterbury Cross made up of pieces of stone from Canterbury was sent to each of the Anglican diocesan cathedrals of the world as a visible symbol of the communion with Canterbury. INDEX
82. ORATORY MOSAIC
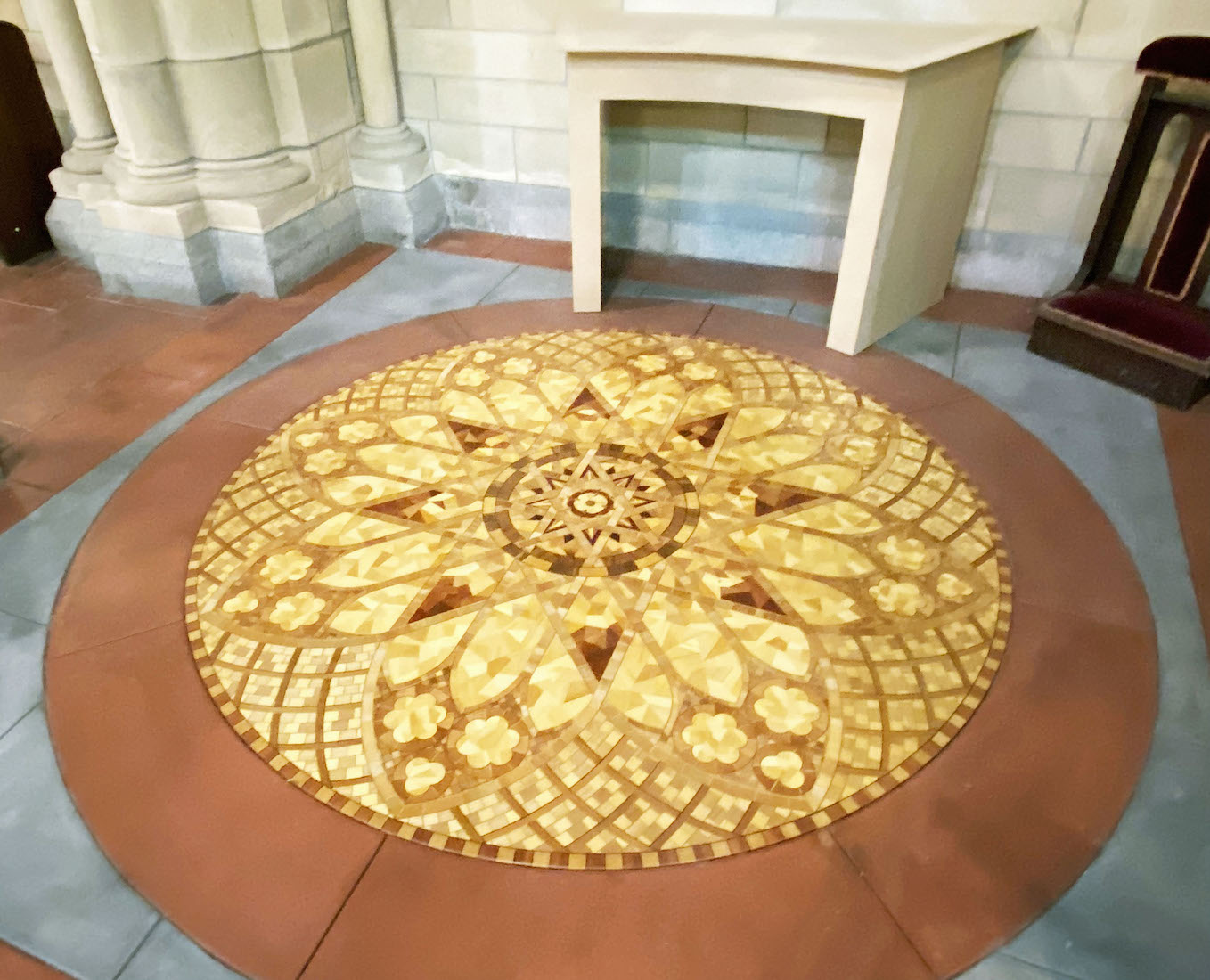
The floor of the oratory displays a wonderful round brown and gold mosaic design.
83. ORATORY WINDOWS
These lancets of the Oratory are called the Faith, Love and Hope windows – the words appearing near the base of the windows. [Photo Credits: Wikimedia John Robert McPherson]
84. BANNER BY LECTERN
Briefly doubling back to the crossing, we find the brass lectern and a banner beside it. The lectern normally holds the Bible from which readings are given at a Sunday service. The banner is a rather fanciful depiction of John the Evangelist with his representative eagle, and a sailing ship which may be a direct allusion to John’s experiences at sea, or perhaps to the Church.
85. CHILDREN’S AREA BY SHOP
Returning to the Oratory, we continue our exploration of the South side of St John’s. Here we find another children’s area, with the Cathedral shop beyond. There are stained glass windows along the wall, and a row of brown plaques. There are in fact four stained glass windows between the Oratory and the South door: just three of these are shown here. There is also a stone plaque near the centre of this stretch of wall.
86. SOUTH NAVE WINDOWS AND PLAQUE
The missing window, immediately to our left, depicts St Francis of Assisi and St Clare. The stone plaque commemorates the State Governorship of Sir Henry Abel Smith K.C.M.G., K.C.V.O., D.S.O., LL.D (1958 – 1966). The long narrow plaque beneath tells of a casket of documents placed in the wall on the occasion of the Governor commemoration service.
87. SOUTH NAVE WINDOWS II
There are three pairs of lancets in the wall of the children’s area, They form a set and have a modern style of design. From left across the top we read: Teach, Preach, Heal, Faith, Hope and Love. Below are pictured, with names: Moses, Jeremiah, Saviour, Abraham, Isaiah and Joseph. And the text across the bottom from left to right reads: My son, do not forget my teaching. How are they to hear without a teacher. By his wounds you have been healed. Love one another as I have loved you. If you have love for one another then ... All will know you are my disciples.
88. SOUTH NAVE PLAQUES
A set of plaques occur along this wall, acknowledging the gifts of various windows.
89. ACROSS TO SHOP
We now come to the South door and the shop in the Southwest corner of the nave. There is a short window above the South door. The shop is spacious and overlooked by three pairs of lancet windows: two on the South wall and another (out of sight here) on the West wall.
90. ABOVE THE SOUTH DOOR
The windows above the South door show Ruth & Boaz. They were designed and made by David Saunders in 1976, and given in memory of Marjory and Lloyd Rees / Edward and Angela Rees. Boaz was a rich landowner who noticed Ruth, the widowed Moabite and daughter-in-law of Naomi, gleaning in his field. They struck up a friendship and later the two were married. Their son, Obed, was the grandfather of King David and a forerunner of the Messiah, ‘according to the flesh’. (Ruth 4:7-18).
91. SHOP WINDOWS
The windows above the shop are the remaining three ‘I am’ windows – in line with the sayings of Jesus. We have: I am the Bread of Life, I am the Resurrection and the Life, and I am the Door. These windows were installed in 2010 and are the work of Glenn Mack.
92. SHOP
The shop has a wide range of gifts for sale. We can see the end window in this view.
93. WESTERN WALL ARCHES
Before we turn to look at the choir and sanctuary, we investigate the West wall. Along the lower wall is a blind colonnade with two arches on either side of the West door. There are four coats of arms along the tops of the arches. They are crests of the four dioceses of which the geographical area of Australia that is now Brisbane has been part of since colonisation. #1 is the Diocese of Calcutta of which the whole of Australia was part until #2 the Diocese of Australia was created in 1836. #3 is the Diocese of Newcastle created in 1847 and then #4 is that of the Diocese of Brisbane created in 1859. 1847 was the year that four dioceses were created with letters patent for Adelaide, Melbourne, Newcastle and Sydney. Sydney retained the former crest of the Diocese of Australia with the four stars. Tasmania had become a separate Diocese in 1842.
94. WEST WINDOOW
The stained glass window in the upper West Wall was a special project for the 2000 millennium. The window was unveiled by Queen Elizabeth II in 2002 when she came to the Cathedral for morning service. The abstract window was designed by Scott Maxwell and made by Warwick Blair. The window contains more than 1000 pieces of high quality stained glass and depicts the coming of light into the world.
95. NAVE ALTAR
We now walk back to the crossing and the nave altar. This is the focus of the worship services, and it is from here that the Elements of the Eucharist are administered week by week. This particular altar cloth has a front panel with a Jerusalem Cross – a ‘cross potent’ with four small Greek crosses. [Interestingly, the word ‘potent’ here is an old word for crutch.]
96. CHOIR STALLS
Behind the nave altar are two finely carved sets of choir stalls.
97. CHOIR STALLS CANOPIES
The North and South choir stall canopies are shown here. The three bays at the West end of the North canopy were designed by Frank Pearson and carved in England from Indian teakwood. The rest of the North side was added from 1932 – 1946 using Queensland maple, and is the work of the Colin Blumsons – local father and son. The figures who join King George V and Queen Mary, Bishop Patterson and Bishop Webber are early missionary bishops of the South Pacific and Australia. •• The stalls on the South side are are of red silk wood from North Queensland and were carved by Colin Blumson Junior from 1966–1971. The canopy figures on this side following Saints Alban, Ninian, Patrick and David are the patron saints of Anglican schools in the diocese.
98. CHOIR STALLS CARVING
There is also some fine carving in the lower parts of the choir stalls.
99. CATHEDRA
The bishop’s throne or cathedra stands at the end of the Southern choir stalls. The lower section was carved by Hedley Thomas, and the upper canopy by Colin Blumson Junior. The cathedra (Latin for seat) is what gives the Cathedral its name.
100. ORGAN
We find the Cathedral organ high up above tghe Northern choir stalls. With over 4,500 pipes, theorgan is one of the largest and finbest in Australia. It was made by Norman and Beard in England in 1909. It has four manuals and 81 speaking stops. It was rebuilt and enlarged in 1970 and again in 2009. [Photo Credit: OHTA Trevor Bunning]



