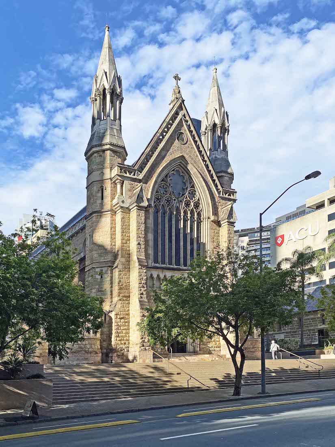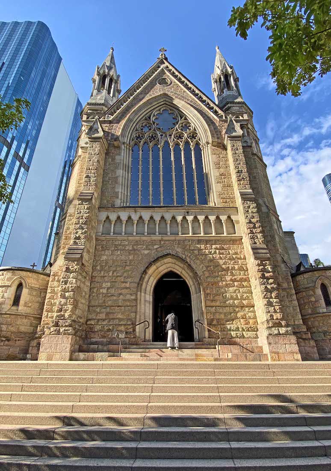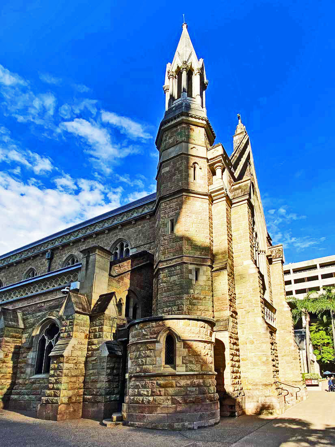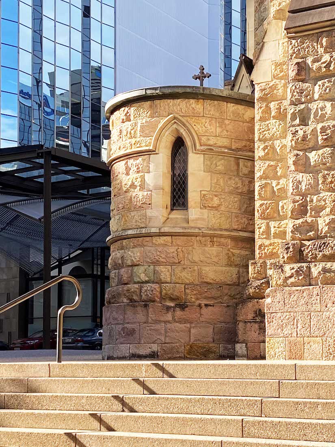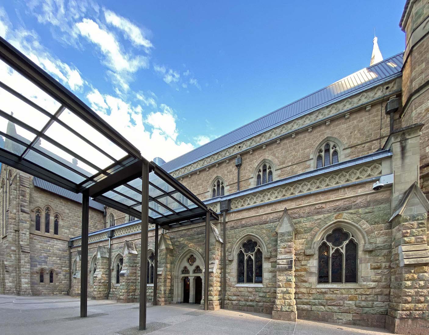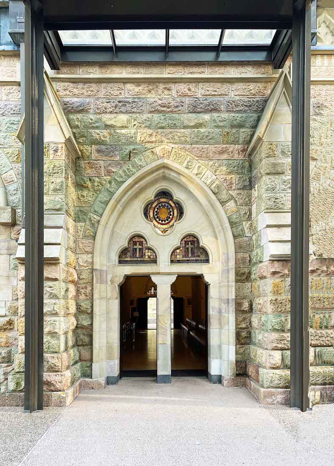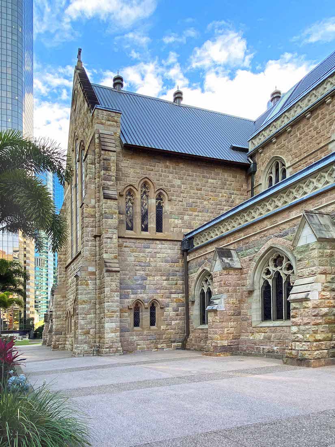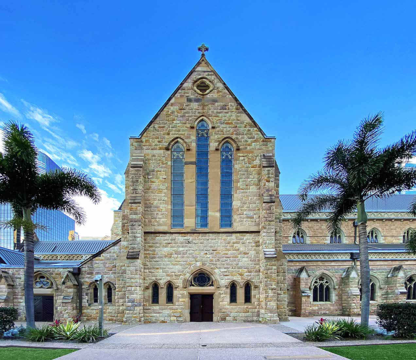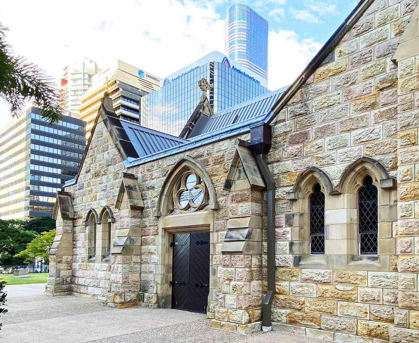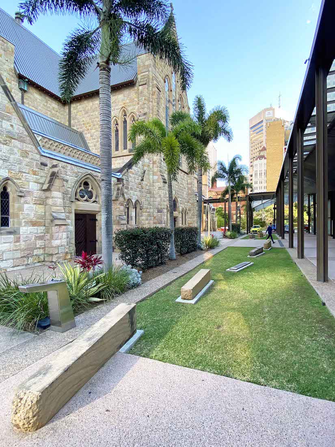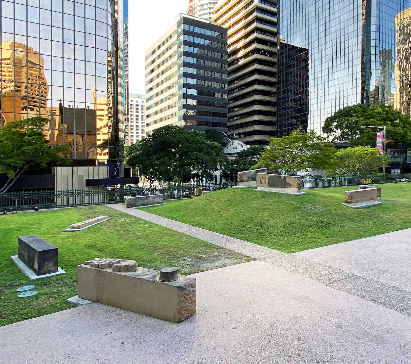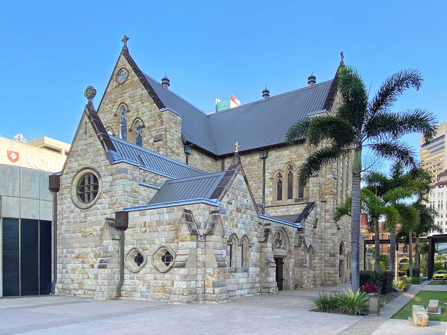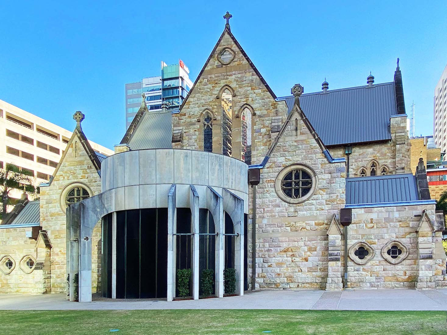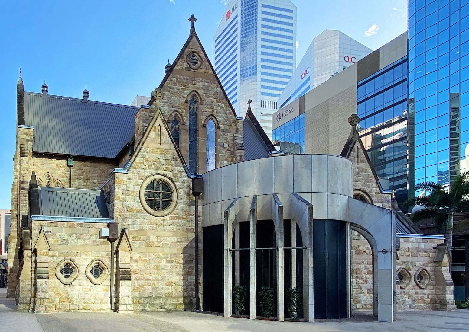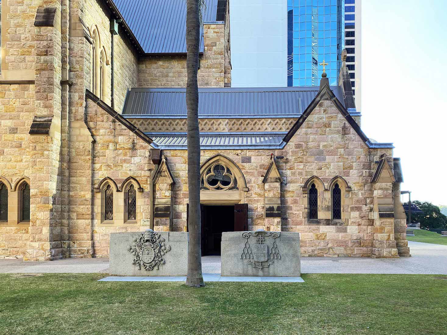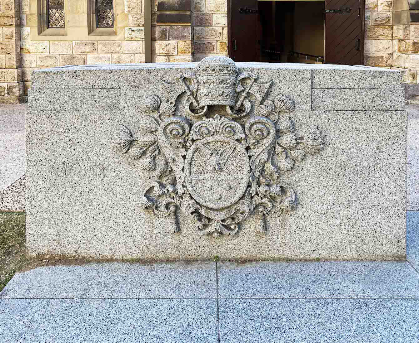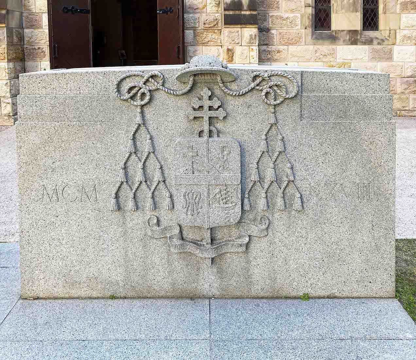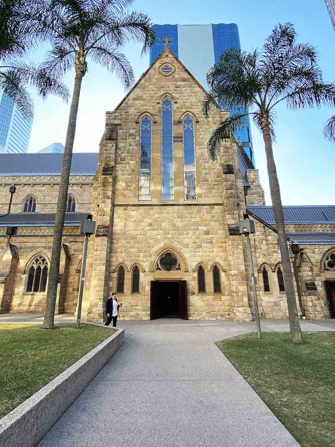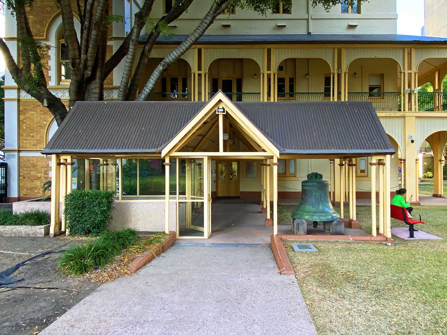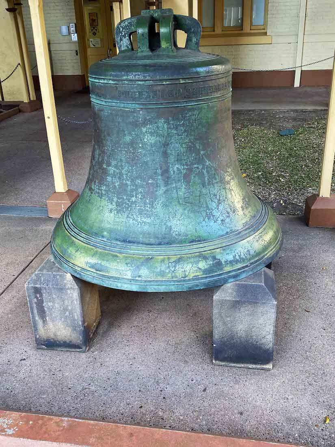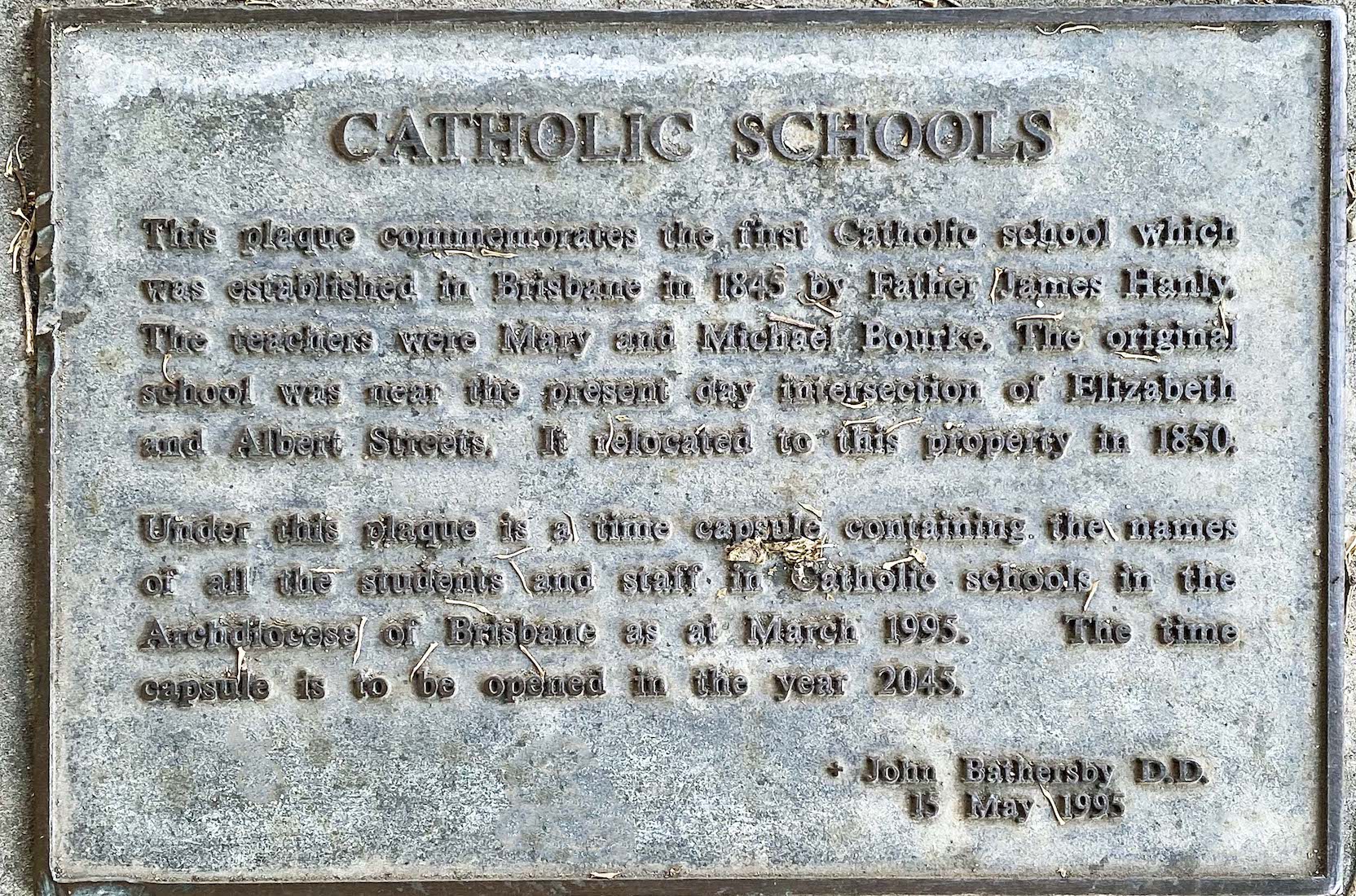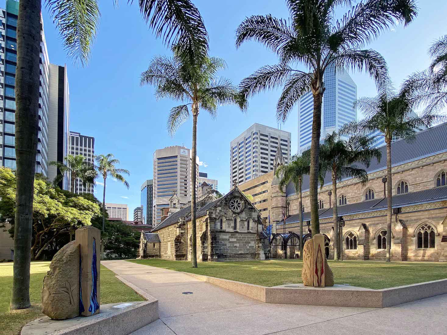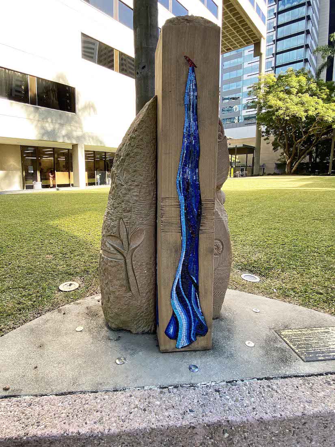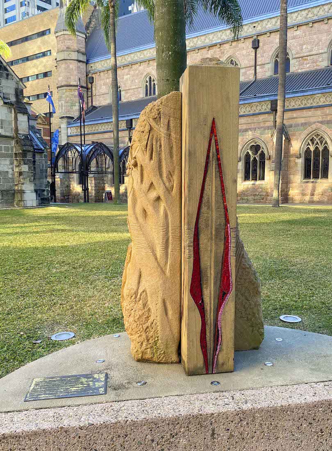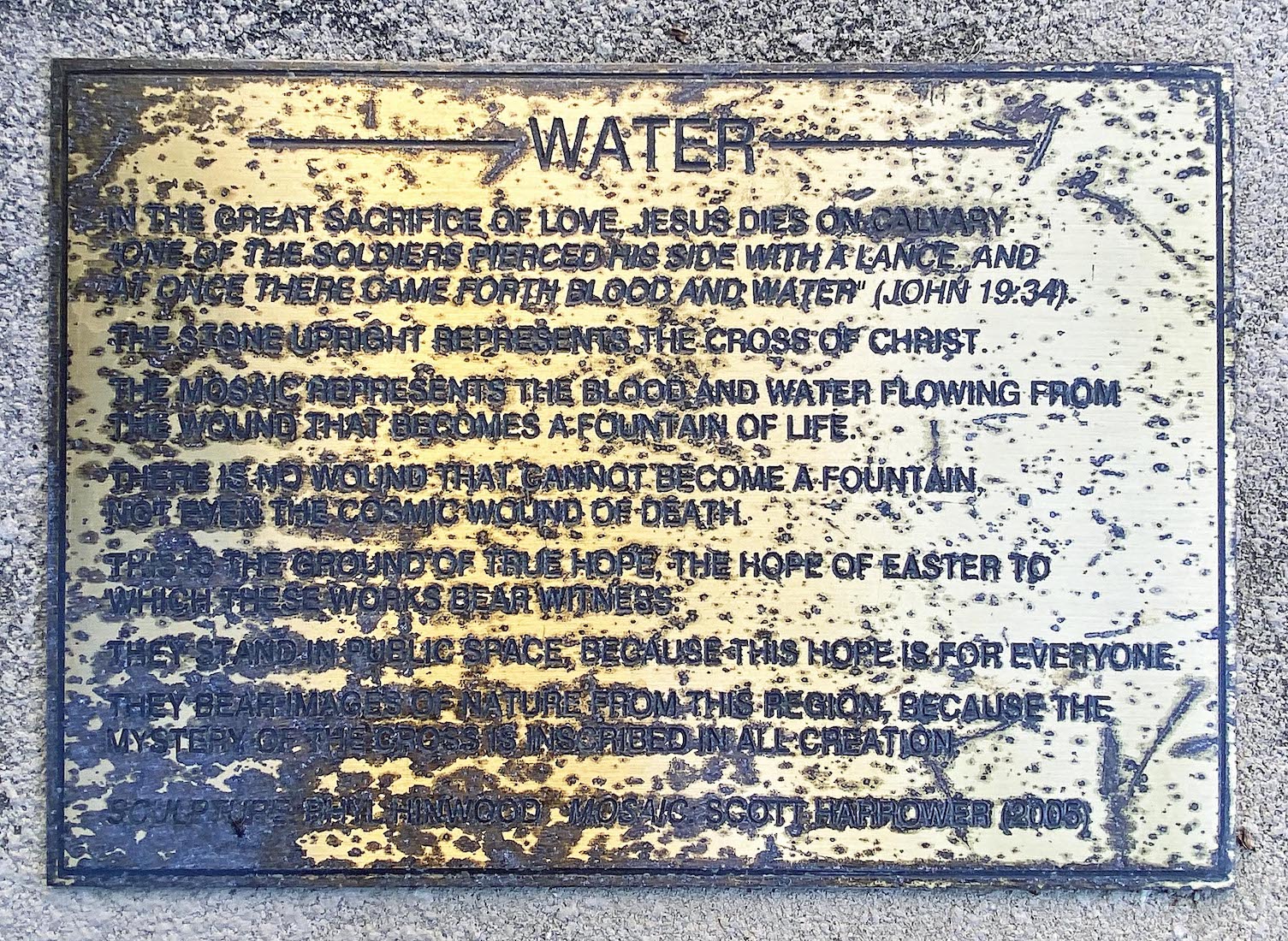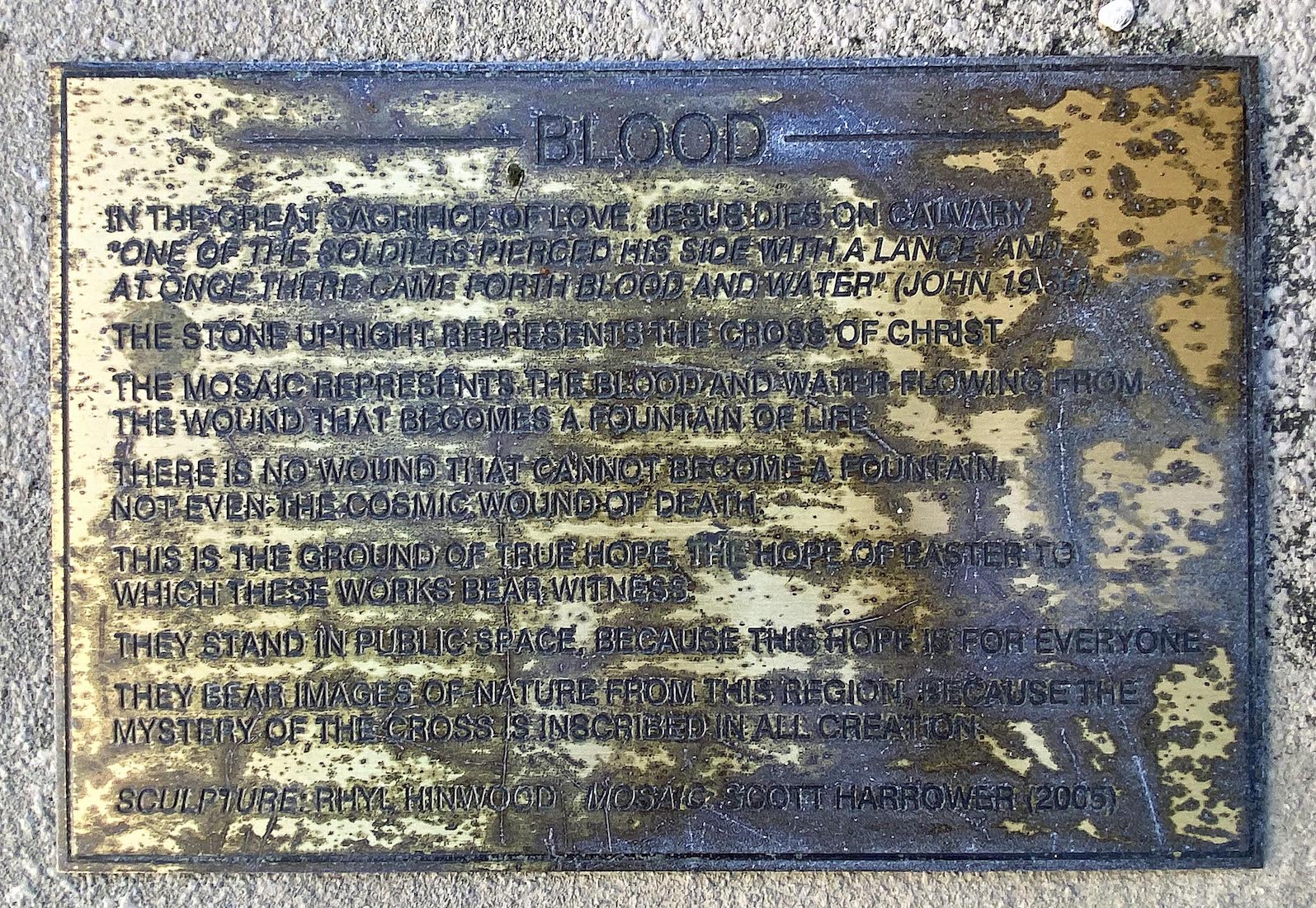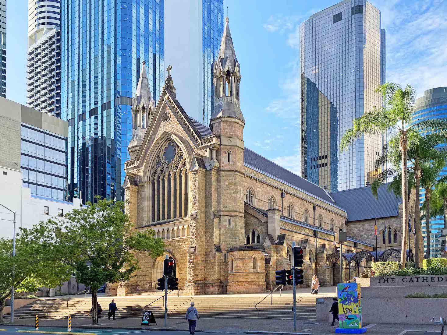
St Stephen’s is a Gothic Revival cathedral with a cruciform shape. It is the cathedral church of the Roman Catholic Archdiocese of Brisbane, and seat of its Archbishop. The Cathedral is located on a site bounded by Elizabeth, Charlotte and Edward Streets, in the city of Brisbane. It has a fine setting above Elizabeth Street. INDEX
2. ST STEPHEN’S CHAPEL
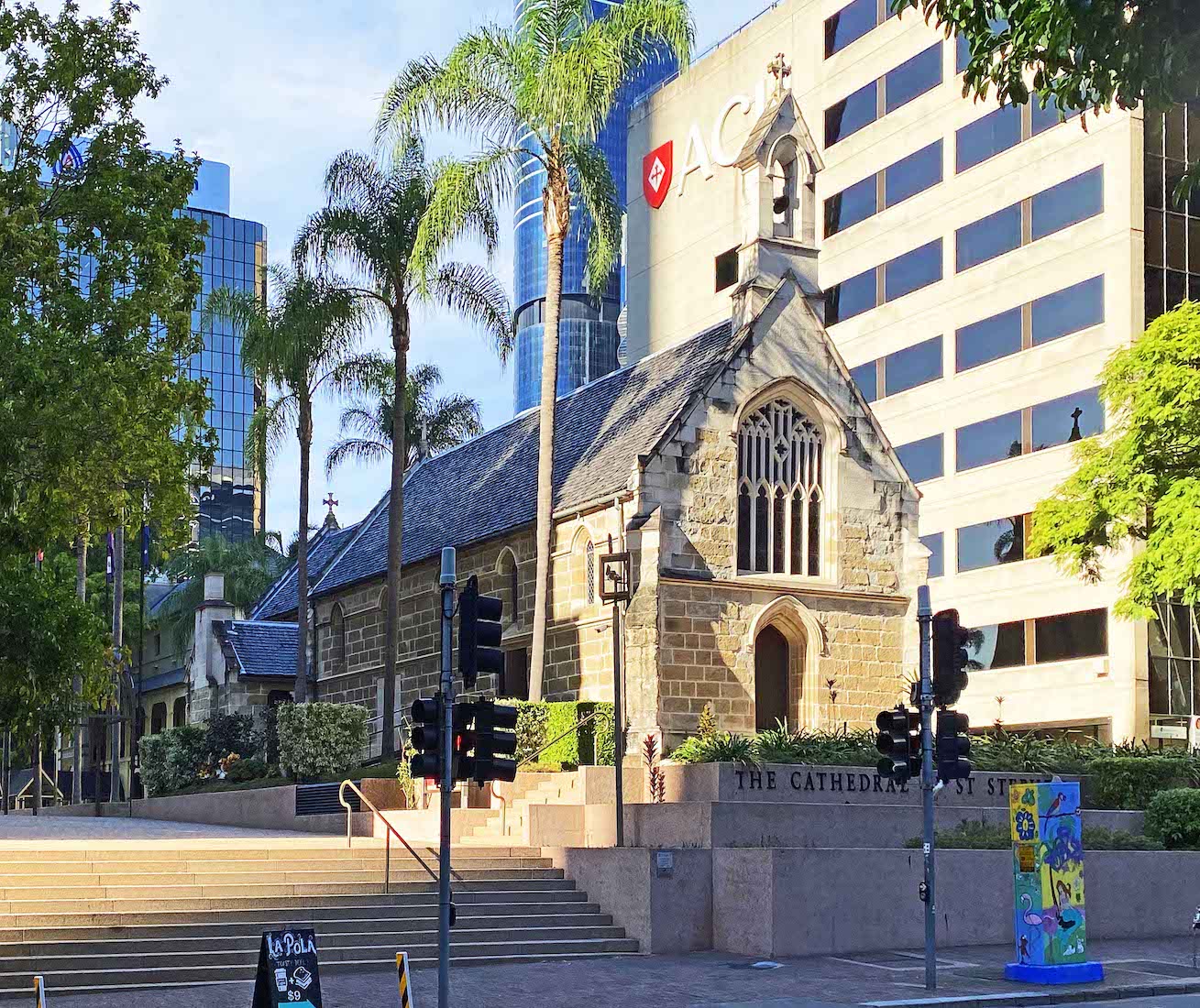
St Stephen's Chapel stands immediately to the South of the Cathedral. The chapel was designed by A. Welby Pugin and built between 1847 and 1850. The first Mass was celebrated in the completed building on 12 May 1850. In June 1859 it became the cathedral for the first Bishop of Brisbane. It is the oldest Catholic church in Queensland.
3. NORTHWEST VIEW
Two sandstone towers were added in 1884, rather late in the Cathedral’s construction. At this time of the extensive renovation of the cathedral in 1998–9, the original towers (which had already been removed) were replaced. The present spires are made of glass reinforced concrete.
4. WESTERN STEPS
The attractive (liturgical) West façade of the Cathedral actually faces north-east, in alignment with the city grid. The most striking feature of this wall is the Ferguson & Urie stained glass window. This colourful Gothic window is 35 feet high and 14 feet in width. The row of empty niches below the window makes one think of a certain other city cathedral!
5. TOWER AND CHAPEL
At the base of each of the front towers is a cute round cylindrical structure, housing a tiny chapel. A close up view shows the beautiful array of colours occurring in the porphyry stone which is mined locally.
6. NORTH WALL
This brings us to the North nave wall with its seven stained glass windows, and North door. The wall is strengthened by small buttresses between the windows, and there is a decorative frieze below each roof line. The more recent covered walkway is a concession to Brisbane’s climate.
7. NORTH NAVE DOOR
The North nave door is topped by a triplet of stained glass, and surrounded by the beautiful pastel colours of the stone walls. The six side entries are all different but exhibit an attractive uniformity in their design.
8. TO THE NORTH TRANSEPT
Looking across to the North transept. The Cathedral is constructed of beautiful local stone called porphyry. It is a rock which though originally formed of ash has been welded into a tough, durable stone, a stone of great beauty and character. In colour it varies considerably – off-white, pink, purplish, and green are all commonly occurring colours.
9. NORTH TRANSEPT
Further along the North wall ... . on this side of the Cathedral there is an attractive grassed area, separated from the building by a row of palms. At left is a set of doors beneath a trefoil window, accessing the Chapel of the Blessed Sacrament. The transept wall is dominated by the three large lancet windows. Below is a set of side doors with its window above, and a pair of small lancet windows to each side.
10. NORTH WALL, EAST DOOR
Here is the East door with its access to the Blessed Sacrament Chapel.
11. RIVER OF STONE
To the North and East of the Cathedral we find stones in the art work ‘River of Stone’ – a set of 30 carved sandstone blocks by Rhyl Hinwood, with mosaics by Scott Harrower (2005). These tell the story of St Stephen, first martyr and patron of the cathedral. The story begins near Charlotte Street with the appointment of seven deacons to care for those in need. There follows reference to the powerful preaching of Stephen. The final part (not pictured here) recalls the stoning of Stephen (the stones form a cross in the centre of the pavement). The carved relief depicts the martyr’s palm branch of victory and the gold of the glimpse of heaven.
12. NORTHEAST CORNER
At this corner of St Stephen’s, we come to the exterior of the Chapel of Reconciliation. The architecture here with its varied roof lines and window openings adds unexpected beauty and interest to this back corner.
13. EAST WALL
As we round the Northeast corner of the Cathedral we come to the relatively new addition of the Blessed Sacrament Chapel. In former times, each of the two Cathedral aisles ended in a chapel having a round stained glass window with hatched subdivisions. The new addition lies between these. The new chapel is a brilliant addition, although I am less sure about the grey concrete finish.
14. EAST END OF THE SOUTH WALL
At this corner is another door to the Cathedral with its featured trefoil window above. And closer to us on the grass, are two memorial slabs.
15. BISHOP MEMORIALS
I have been unable to determine the significance of these memorials. They both carry the date MCMXXVIII (1928). I notice that Cardinal Patrick O’Donnell died in 1927.
16. PATH FROM SOUTH TRANSEPT
A little further along is the imposing face of the South transept. The main feature is the three tall panels of stained glass. There is colourful stained glass above the doorway as well. But now, where does the path lead?
17. CONTINUING THE TRANSEPT PATH
The path from the South transept leads across the garden area to the adjacent building. Just by the entry to this building is an old bell, and also a lawn plaque.
18. CATHEDRAL BELL AND LAWN PLAQUE
The bell was cast at the Whitechapel Bell Foundry, famous also for casting of the American Liberty Bell. It was brought to Australia in 1887 on the R.M.S. Dacca. Its weight is 2856kg. Today, the bell sits on concrete pillars in this courtyard of the Cathedral. ••• The text on the lawn plaque is headed Catholic Schools’. It reads: This plaque commemorates the first Catholic school which was established in Brisbane in 1845 by Father James Hanty. The teachers were Mary and Michael Bourke. The original school was near the present day intersection of Elizabeth and Albert Streets. It relocated to this property in 1850. Under this plaque is a time capsule containing the names of all the students and staff in Catholic schools in the Archdiocese of Brisbane as at March 1995. This time capsule is to be opened in the year 2045. + John Bathersby D.D. 15 May 1995 ’
19. SOUTHERN GARDENS
To the South of the Cathedral there is a wide expanse of lawn with paved paths, palm trees, St Stephen’s Chapel, and ... some sculptures.
20. GARDEN SCULPTIRES
This pair of garden sculptures, made of local Helidon Freestone, is known as ‘The Monoliths Blood and Water’. They were made by Rhyl Hinwood in 2005 and contain glass mosaics by Scott Harrower. They represent blood and water and the Sacraments of Eucharist and Baptism. There are two very weathered plaques which need replacing!


