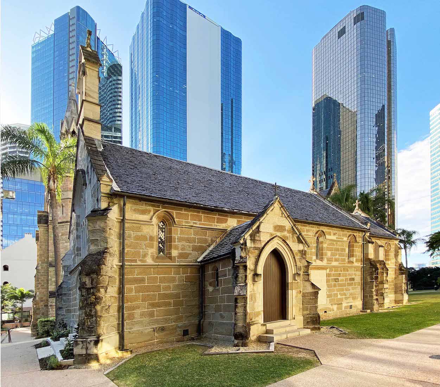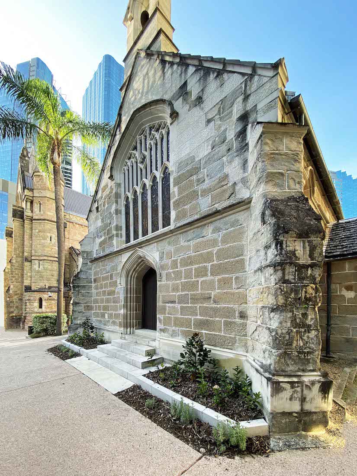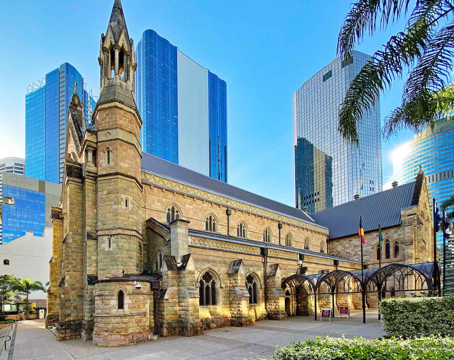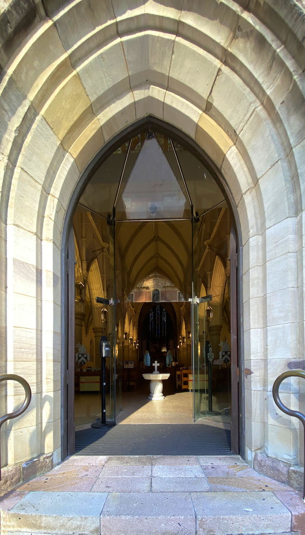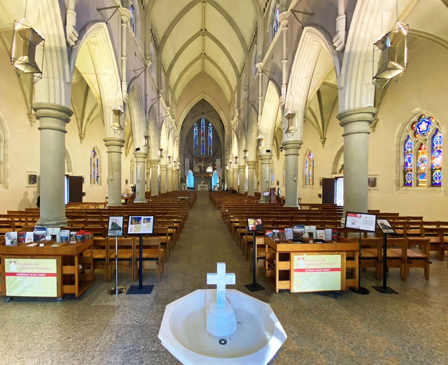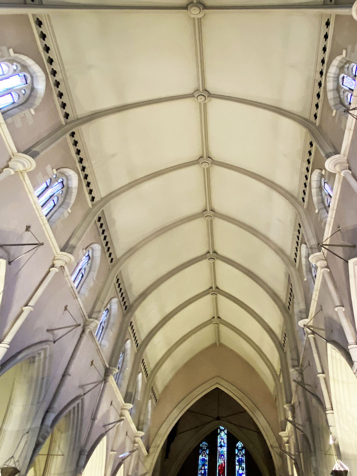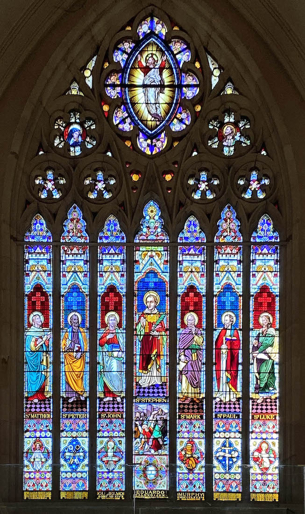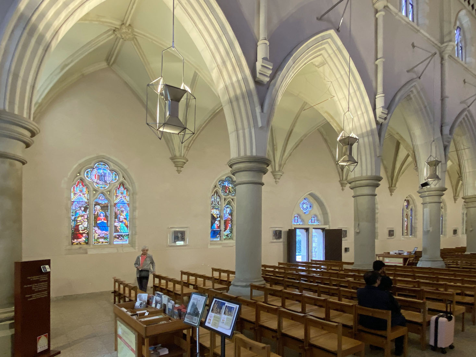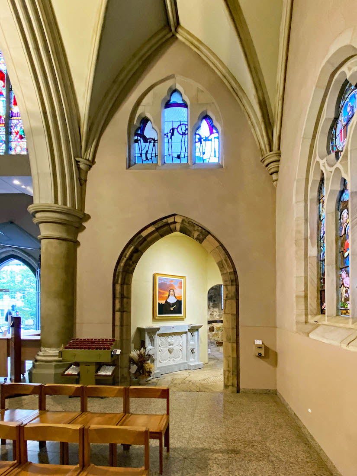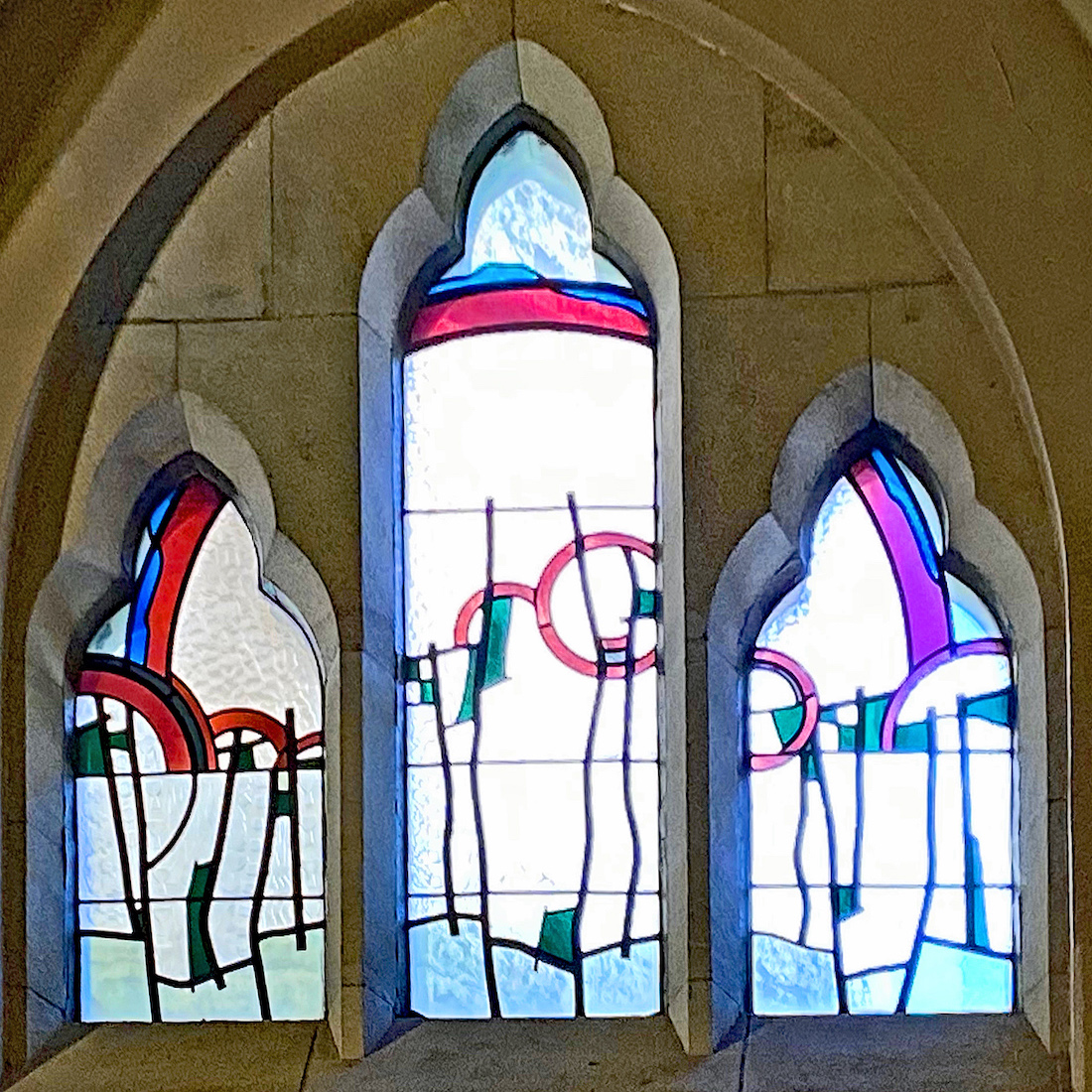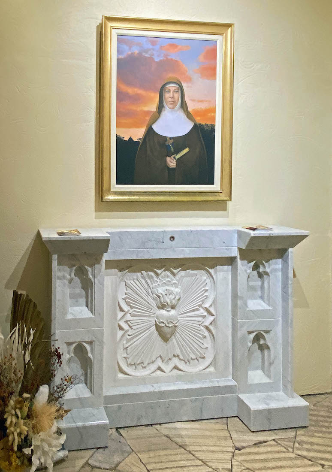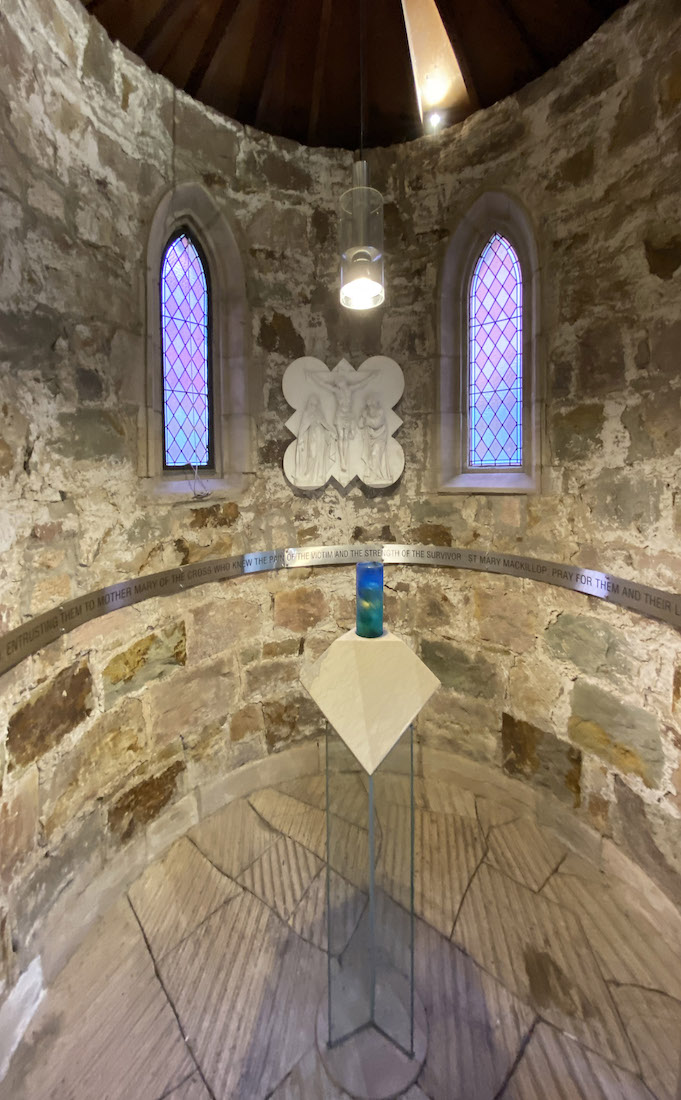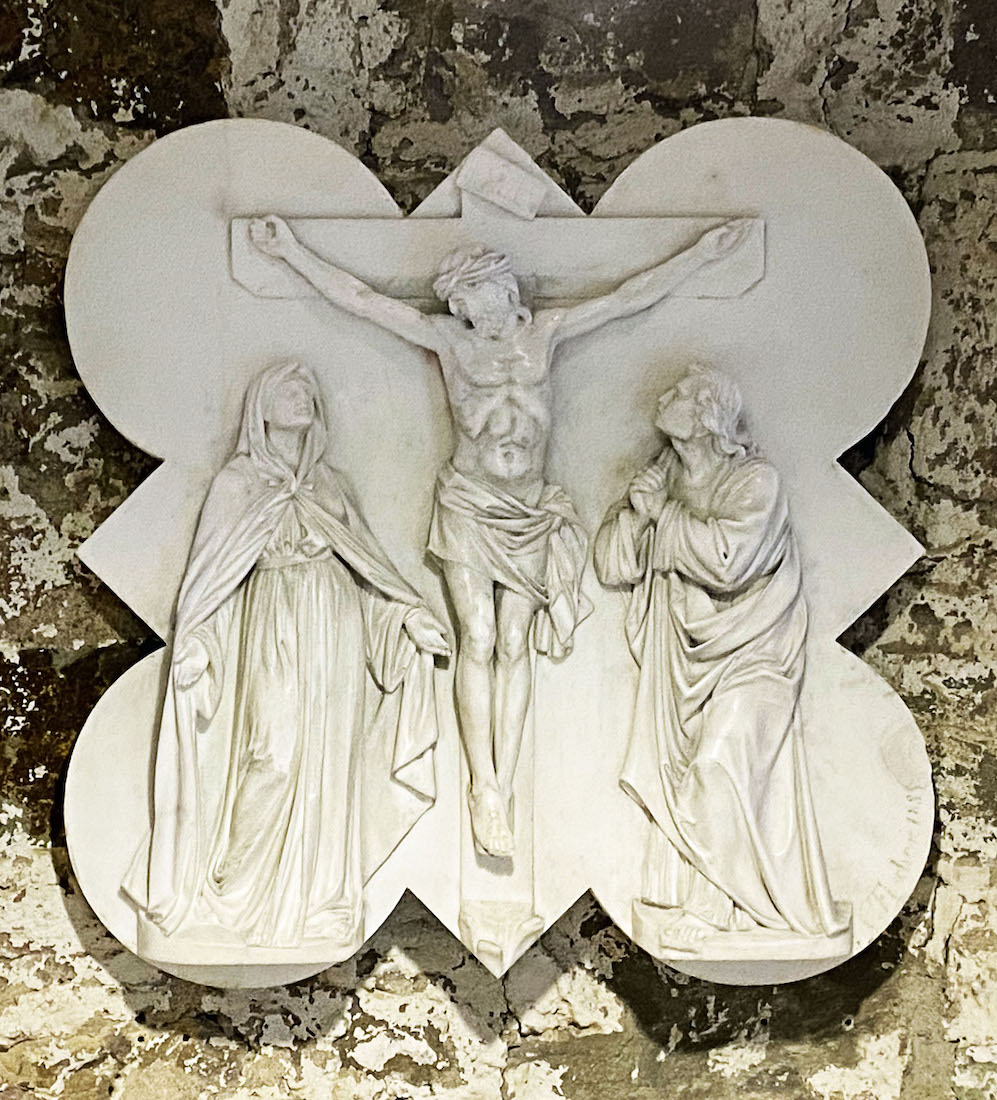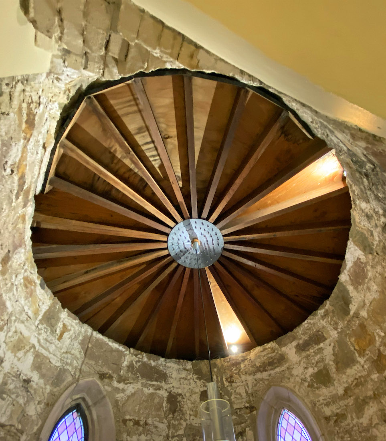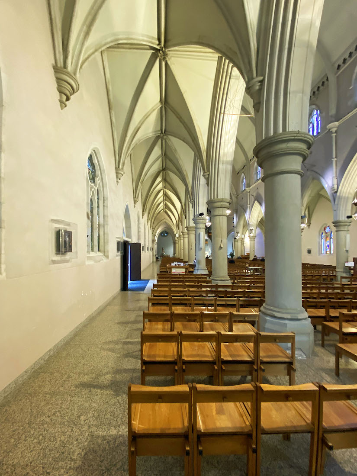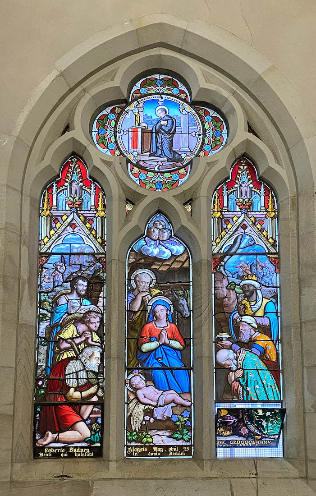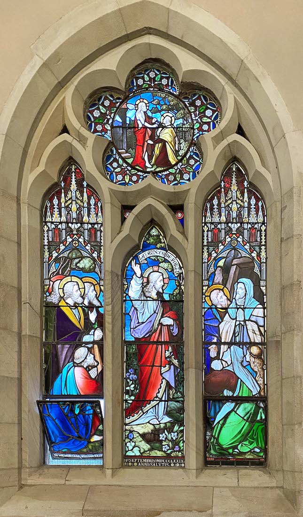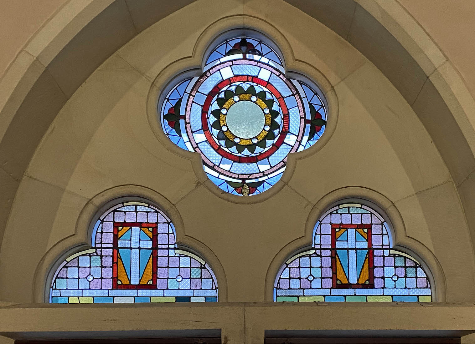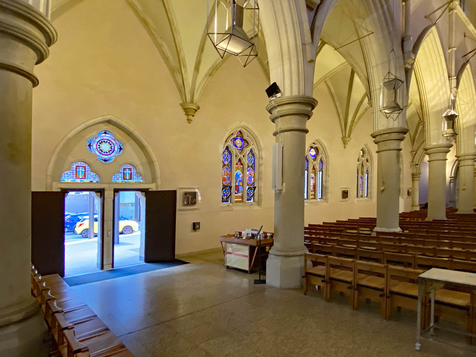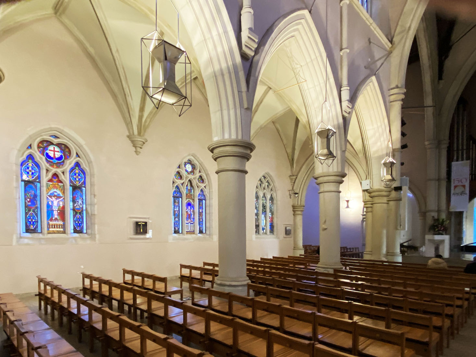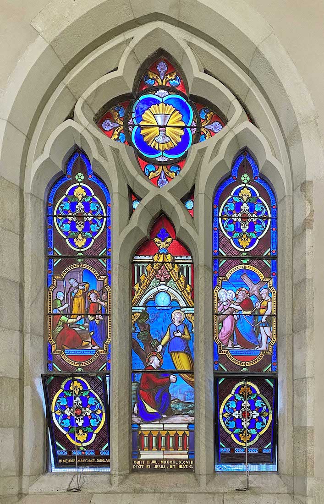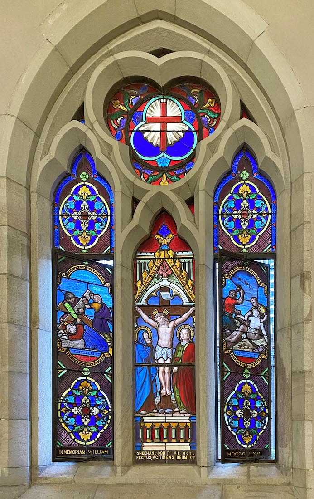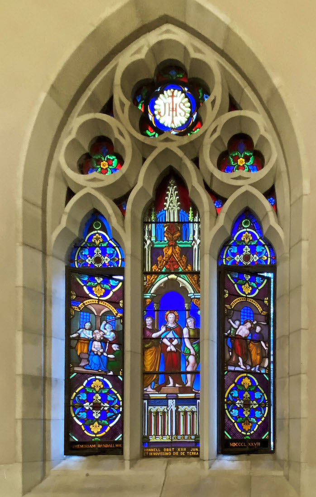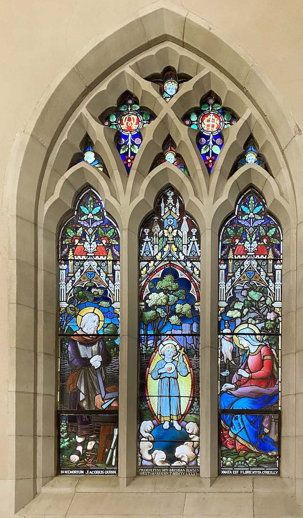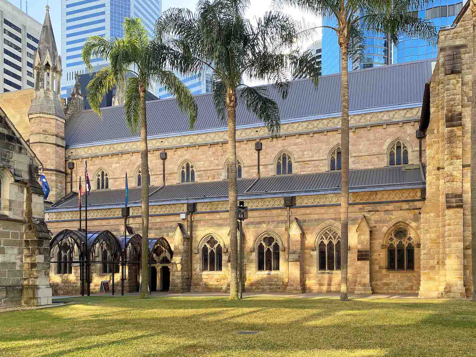
The construction of the South nave wall is exactly similar to that of the North wall. Here we get a good view of the friezes below the roof lines, and the clear clerestory windows. INDEX
22. ST STEPHEN’S CHAPEL
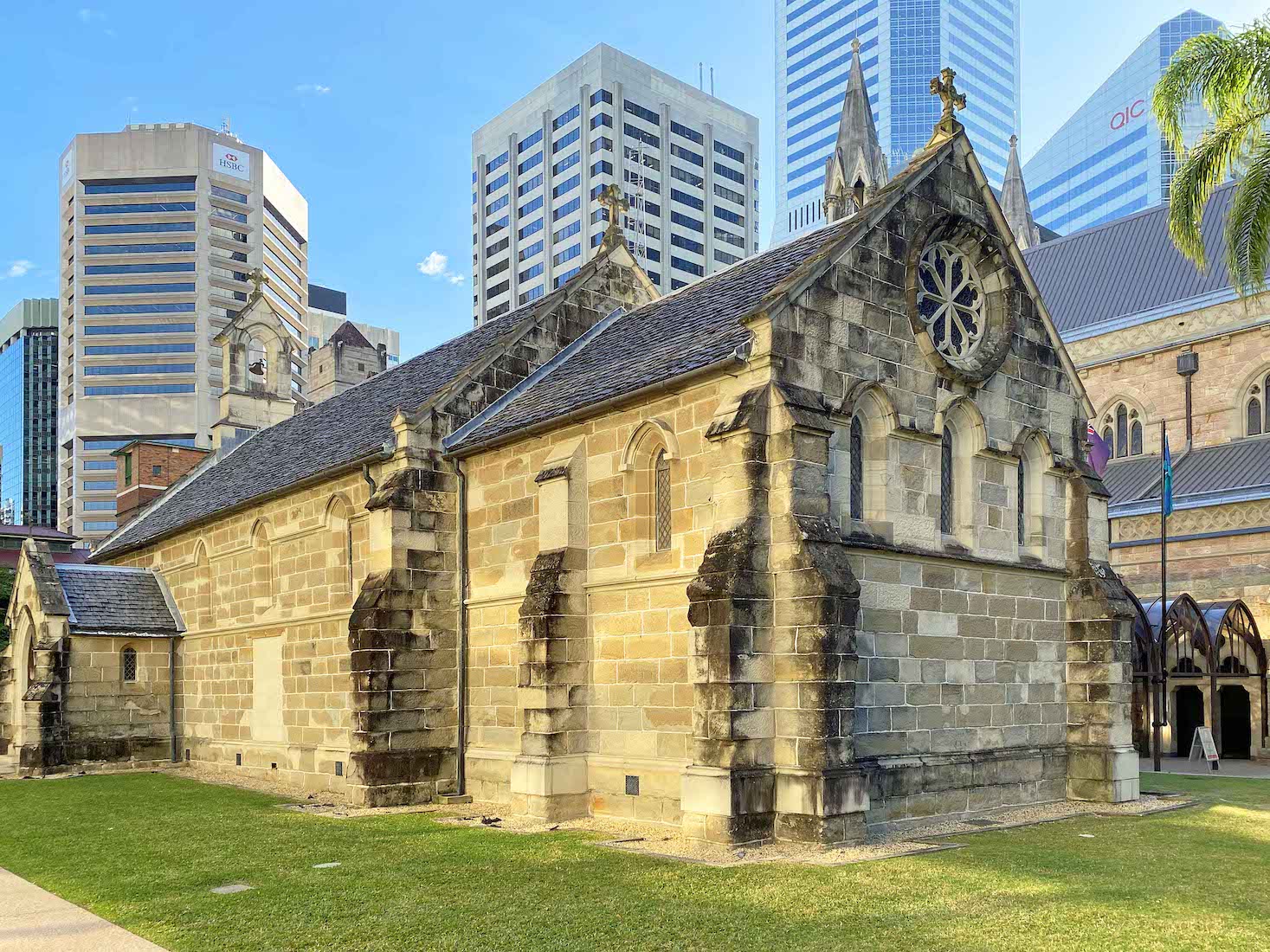
This simple Gothic building was built to an 1842 design supplied to Archbishop Polding by the eminent English architect, Auguste Welby Pugin. It was the principal Catholic church in Brisbane until the new Cathedral was opened alongside it in May 1874. Because of the soft sandstone used in its construction, the original belfry had crumbled away even by the late 1860s, and the building has several times been threatened with demolition. It has been used variously as a school room, church offices and for storage over the period of a more than a century, and was restored in 1995-99 as a diocesan shrine of Mary MacKillop.
23. WALKING AROUND THE CHAPEL
The St Stephen’s plans were for a small two-compartment church, a building type that was by far Pugin’s most widely employed, numbering at least fifteen in a range of styles and proportions, designed over the period from 1837 to 1845 for clients in England, Ireland and Australia. Most had bellcotes, generally standing on the nave West gable. The design used for St Stephen’s consisted of a five-bay nave with south porch, a relatively deep two-bay separately expressed chancel with a rood screen across the chancel arch, and a sacristy tucked into the Northeast angle between the nave and chancel.
24. CHAPEL WEST WALL
St Stephen's Chapel stands immediately to the South of the Cathedral. The first Mass was celebrated in the completed building on 12 May 1850. In June 1859 it became the cathedral for the first Bishop of Brisbane. It is the oldest Catholic church in Queensland.
25. SOUTHWEST VIEW OF THE CATHEDRAL
Walking towards the West entry of the Cathedral, we pass the Southwest tower and little round chapel. This corner of the nave houses the Cathedral shop. The small square tower at the nave corner looks to be a later concrete after-thought.
27. NAVE
On entering the Cathedral, we are struck by its full height and width. There is an overwhelming impression of pleasing simplicity, as the eye is drawn towards the altar and the colourful stained glass windows beyond. The Gothic arches and vaulting, all in white, emphasize the space in the nave and aisles. The Cathedral chairs are crafted from Queensland sycamore with each equipped with a kneeler.
28. NAVE ROOF
The feeling of simplicity in the structure carries through to the roof which is completely functional with no sign of ornamentation. The row of vents above the clerestory windows are deigned to help cope with Brisbane’s hot climate.
29. WEST WINDOW
We turn to look at the West window. The Brisbane Courier, Queensland, Monday 7th December 1885, writes of this window ... ‘The Murphy memorial window in St Stephen’s Cathedral has just been completed, and enhances the interior beauty of the building. The Gothic window is 35 ft high by 14 ft in width. The stained glass work has been most artistically executed. The centre light bears a representation of St Stephen. The other lights bear representations of Saints Matthew, Peter, John, Mark, Paul and Luke. The chief feature of the graceful tracery is a beautifully stained representation of ‘The Ascension’. The decoration of the window is the design of Messrs. Ferguson and Urie, Collins Street, Melbourne. The cost of the decoration of the window, which is the largest but one of its class in the colonies, was something like £1000.’
30. NORTH NAVE WALL
We turn our attention to the North nave wall with its colourful windows. There are two windows West of the side door, and four more to the East.
31. NORTH NAVE AISLE LOOKING WEST
But first we investigate the little round chapel in the Northwest corner. It has a warm inviting feel. But there is a curious window above ... .
32. HIGH WEST WINDOW
I can find no information about this modern minimalist window. The black stick work at the base of the window speaks to me of Calvary with its crosses, while behind there is a rainbow of hope.
33. UNITY CHAPEL
As we enter the Unity Chapel we pass by a shrine and portrait of St Mary MacKillop. Mary Helen MacKillop (1842 – 1909), was an Australian Roman Catholic nun who, together with Father Julian Tenison Woods, founded the Sisters of St Joseph of the Sacred Heart and a number of schools and welfare institutions throughout Australasia with an emphasis on education for the poor. She was canonized in 2010 during a public ceremony in St Peter’s Square at the Vatican. She is the only Australian to be recognised by the Roman Catholic Church as a saint. The painting by Christopher McVinnish was commissioned in 2009, the year of the sesquicentenary of the Archdiocese when she was proclaimed a patron. ••• The Unity Chapel houses the Unity Candle on a Jerusalem stone. The stone ‘acknowledges our common human search for the one God’ while the candle is symbolic of the archdiocese’s link with the Anglican Church. We shall find further reference to this later.
34. UNITY CHAPEL: CRUCIFIX SCENE AND ROOF
Text in the Unity Chapel commends victims of abuse to the patronage of St Mary of the Cross MacKillop. The chapel seems to lack a unified theme ... .
35. NORTH AISLE LOOKING EAST
We leave the Unity Chapel and return to the North aisle with its stained glass windows and stations of the cross.
36. NORTH NAVE WINDOWS I
The stained glass windows of St Stephen’s Cathedral are particularly vibrant, with great colour and intensity. ••• The window at left pictures the Nativity with the shepherds worshipping at the left, and the wise men at right. This window is by F. X. Zettler, Munich, Germany, 1889. ••• The window at right illustrates Jesus raising Lazarus (John 11:43).
37. ABOVE THE NORTH NAVE DOOR
The glass panels above the North door are abstract, perhaps carrying the themes of the cosmos and the Cross.
38. MOVING DOWN THE NORTH AISLE
East of the North door there are a further four nave windows on this side. The hanging lights are a geometric feature.
39. NORTH NAVE WINDOWS II
These windows show scenes of the journey of Jesus to the Cross. The left window shows at centre Jesus in the Garden of Gethsamane being ministered to by an angel. At the sides we see Jesus before Pilate, and carrying his cross. ••• The window at right shows scenes of Jesus being scourged, Jesus falling, and the Crucifixion itself.
40. NORTH NAVE WINDOWS III
The final two North aisle windows ... . At left we see scenes from the trial of Jesus. The window at right depicts the Holy Family with Joseph the carpenter at left, Mary at right, and the Child Jesus at centre holding the cross and the ‘sacred heart’. The monograms Alpha-Omega and I.H.S. appear above, and beneath a carpeting of of foliage and flowers. This window comes from from the Royal Bavarian Stained Glass Art Institute of Franz Xavier Zettler, Munich.


