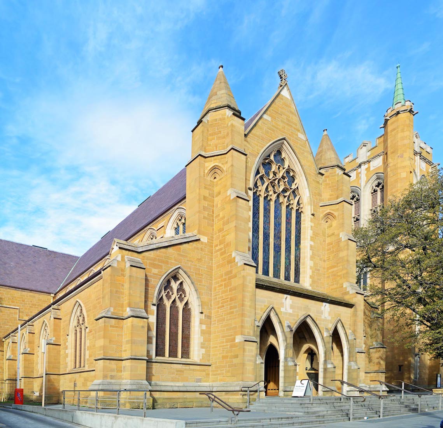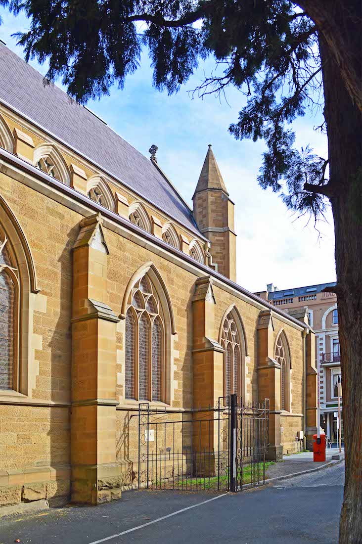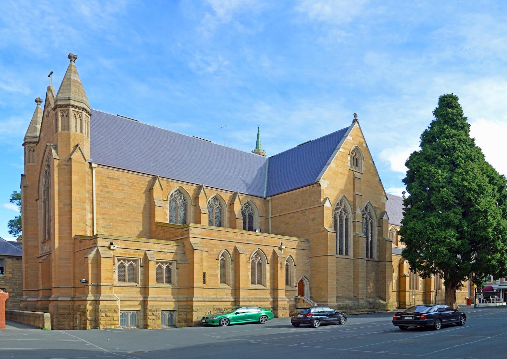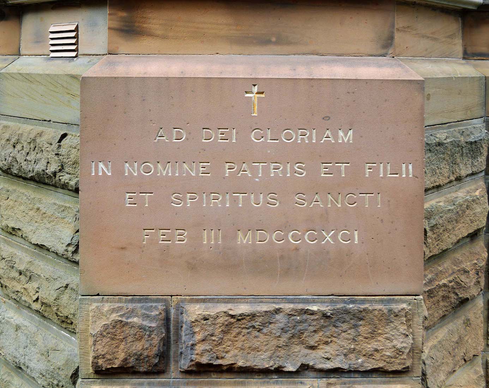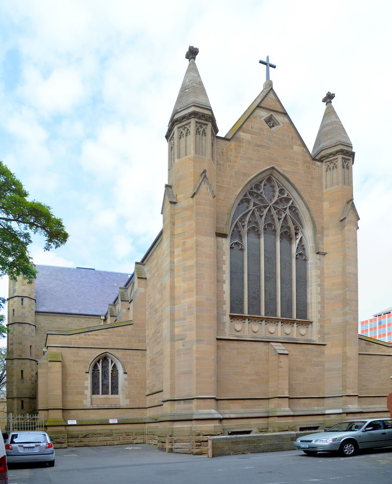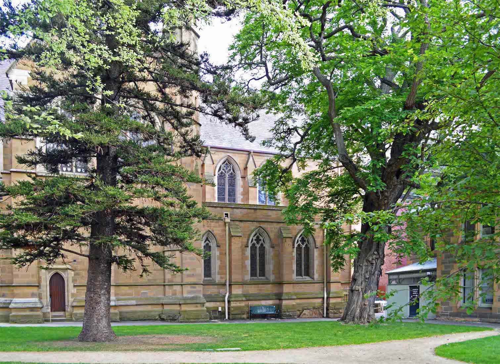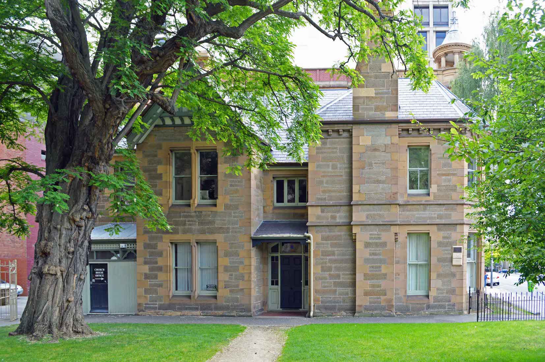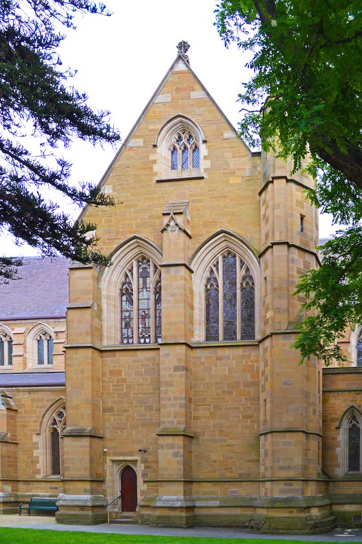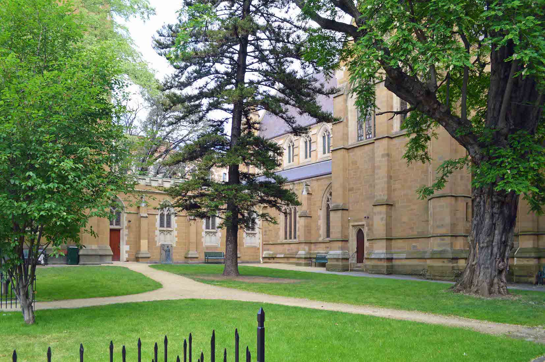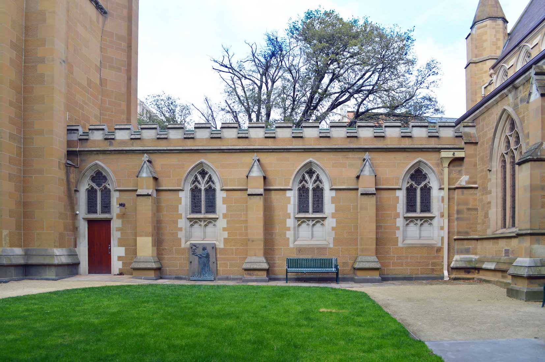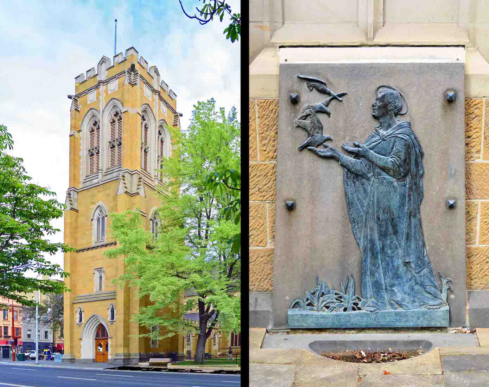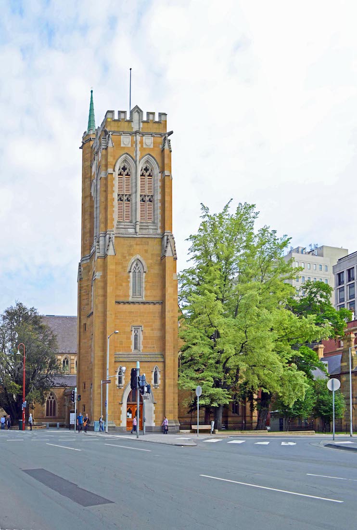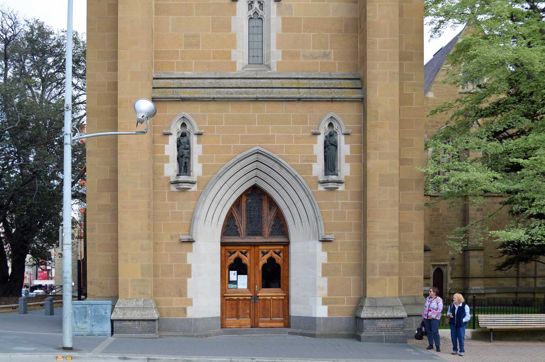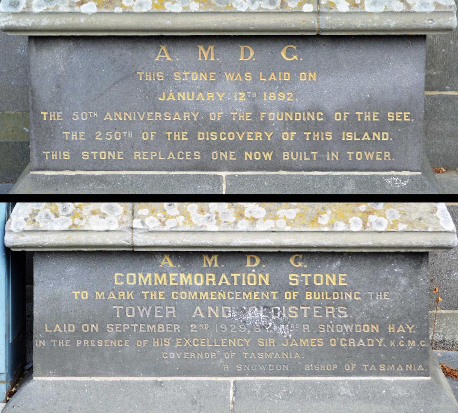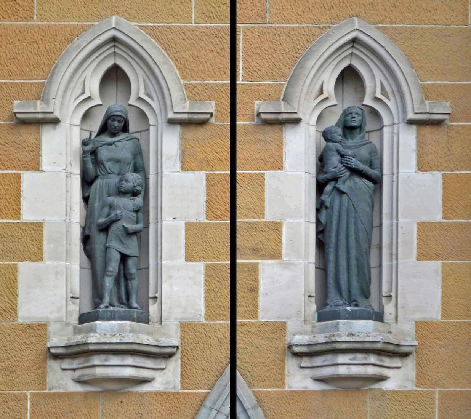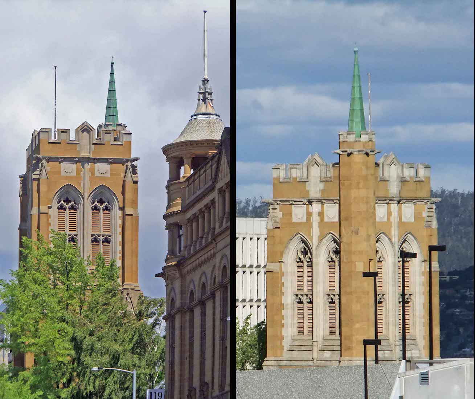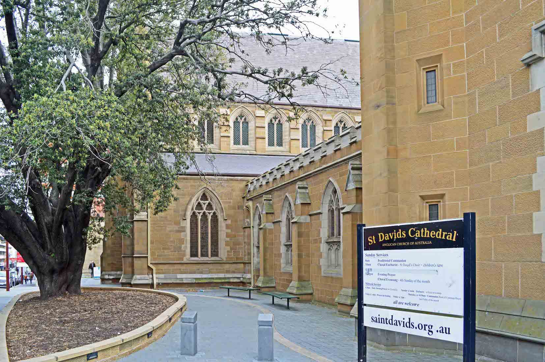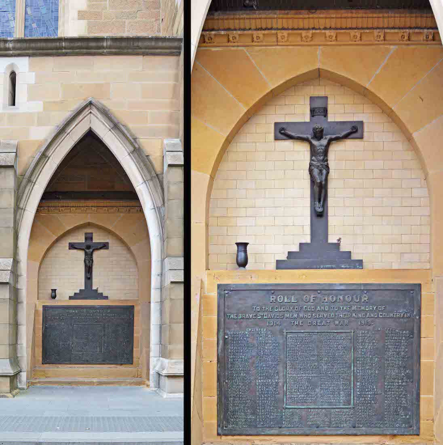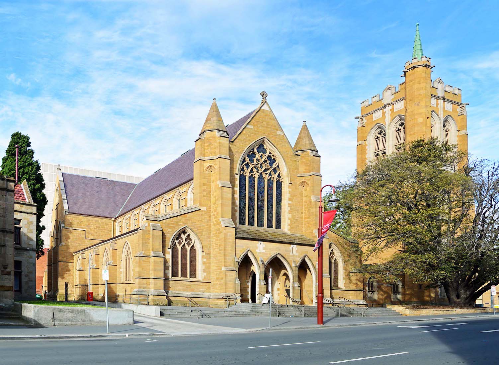
St David’s Anglican Cathedral is a spectacular landmark in the city of Hobart, Tasmania. It sits, with its prominent bell tower, on the corner of Murray and Macquarie Streets. The foundation stone was laid in 1868. PLAN
2. SATELLITE VIEW
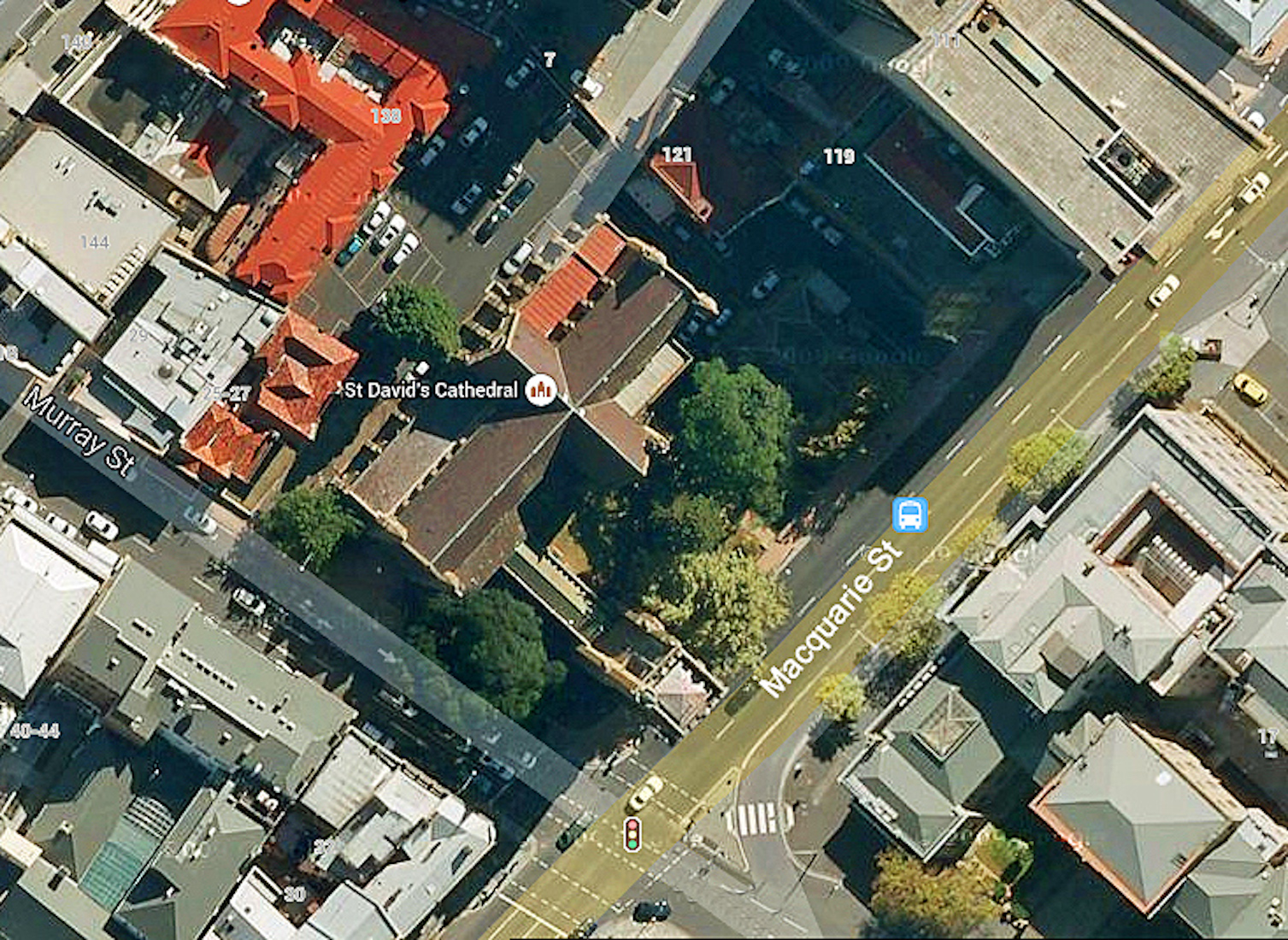
The Cathedral has a cruciform design, with the liturgical West (capital W) wall facing geographical south-west. We notice the linked bell tower, the Nixon Chapel in the Southeast corner, and the sacristry / vestries in the Northeast corner. The grassed Cathedral Close lies on the South side.
3. WEST WALL
The Cathedral is built in a traditional design to the plans of English architect George Frederick Bodley. It is made of local freestone, and has length 50 metres and width 20 metres. It seats 750 people.
4. NORTH WALL
We begin our exploration of St David’s by walking around the Cathedral in a clockwise direction. The stained glass nave windows lie between the buttresses of the covered North aisle.
5. NORTH EAST VIEW
This view of St David’s from the Northeast shows some infill building adjoining the cruciform cathedral shape. The section closest to the transept houses the organ loft. The smaller block in the North East corner is the vestry above, and the choir room below. It appears that prior to 1870, many cathedrals were content with small choirs! Notice the foundation stone on the near East wall.
6. CHANCEL FOUNDATION STONE
On 3 February 1891 the foundation stone of the Chancel was laid by Sir Robert Hamilton KCB Governor of Tasmania in the presence of Bishop Henry Hutchinson Montgomery (father of Field Marshal Bernard Law Montgomery of Alamein). The Cathedral foundation stone is actually in Murray Street near the main entrance. It was laid by HRH Prince Alfred, Duke of Edinburgh on 8 Jan 1868.
7. EAST WALL
The rather plain East wall of the Cathedral rises above the stark car park! At left is the end window of the Nixon Chapel, and we look forward to admiring the graceful great East window of the sanctuary.
8. ACROSS THE CLOSE
The most attractive aspect of this Cathedral is the view of the South wall across the green grass of the Close. This was once a fenced garden, and the Cathedral hopes to develop it as a place for rest and meditation.
9. CHURCH HOUSE
The East end of the Close is bounded by this attractive building. Upstairs it houses the Diocesan offices and downstairs the Cathedral offices and meeting rooms. It was built as the Deanery in 1886 by Seabrook and Reynolds to a design of Henry Hunter, and at a cost of £3000.
10. SOUTH TRANSEPT
The South transept has a curious small exit door, but more interesting is the round tower on the Eastern corner. What is its purpose? I love cathedrals and their ancient secrets! I later discover that the round tower is known as ‘the turret’, and it provides access to a space above the Nixon Chapel.
11. ANOTHER VIEW
This is another view across the Close, looking to where the link to the bell tower joins the nave. This link is called ‘The Cloister’ and was the final part of the complex to be completed. It was dedicated on 6 December 1936.
12. LINK TO BELL TOWER
We shall find the link to be one of the more interesting parts of St David’s. We notice the small sculpture below the window at left.
13. BELL TOWER AND SCULPTURE
The bell tower is an imposing structure on the Cathedral corner. The sculpture is thought to be St Francis of Assisi feeding the birds. It is a bas relief mounted on a dolerite slab, and is the work of Daphne Mayo. It was given by Mrs Bertha Rivers in memory of Richard Godfrey Rivers – brother of the Dean of the time.
14. BELL TOWER
The foundation stone for the Bell Tower and Cloister was laid in 1929, and the building completed and consecrated in 1936. The carillon contains 17 bells, the largest weighing 100 kg. Four new bells were installed in a renovated bell structure in 2006 at a cost of $150,000.
15. TOWER DETAIL
The ground floor tower room opens onto busy Macquarie Street, and, with the cloister, is used as a venue for the combined charities Christmas card shop in November/December each year. This is a good use of space, but as we shall see, somewhat frustrating for the more serious Cathedral visitor.
16. COMMEMORATION STONES
A large stone sits on either side of the tower door. The stone at left, laid on 1.12.1892 commemorates the 50th anniversary of the founding of the See. The stone on the right hand side, laid on 2.9.1929, commemorates the commencment of the building of the tower and cloister.
17. TOWER SCULPTURES
Above, and on either side of the tower door are these two delightful bronze sculptures. Designed by Daphne Mayo, the two figures represent St Anne and St Monica. The statues were in memory of two benefactresses of the cloister and tower, Mrs Charlotte Patterson and Louisa Page.
18. TOWER SPIRE
The square bell tower has a small rounded tower and spire at its North West corner. We expect the rounded tower to contain a spiral staircase. The little spire is quite distinctive: a large spire might have been more impressive!
19. CLOISTER
This is a West view of the link across to the bell tower. This link is officially called ‘The Cloister’, even though a cloister is strictly an open gallery. A closed version is probably more suited to Hobart’s weather ... .
20. WAR MEMORIAL
This war memorial is adjacent to the main West entry of the Cathedral. It consists of a crucifix, and a Roll of Honour of the men from St David’s who served in the 1914 –1919 World War. The memorial was sculpted by Godfrey Rovers – brother of the Dean of the day.


