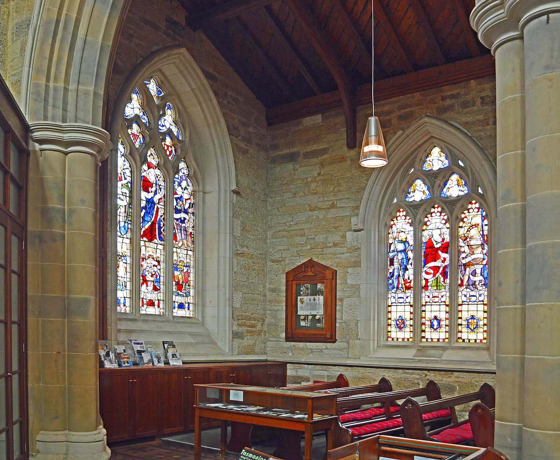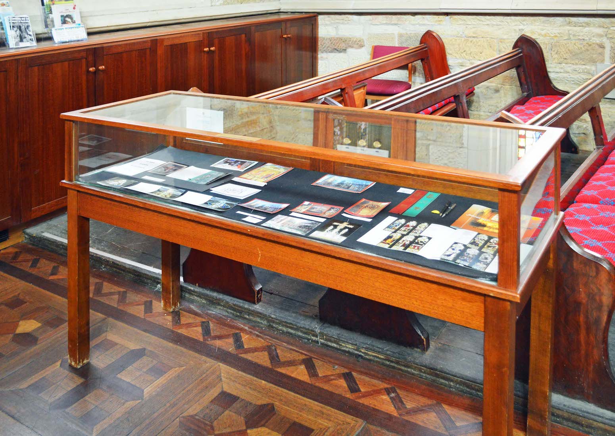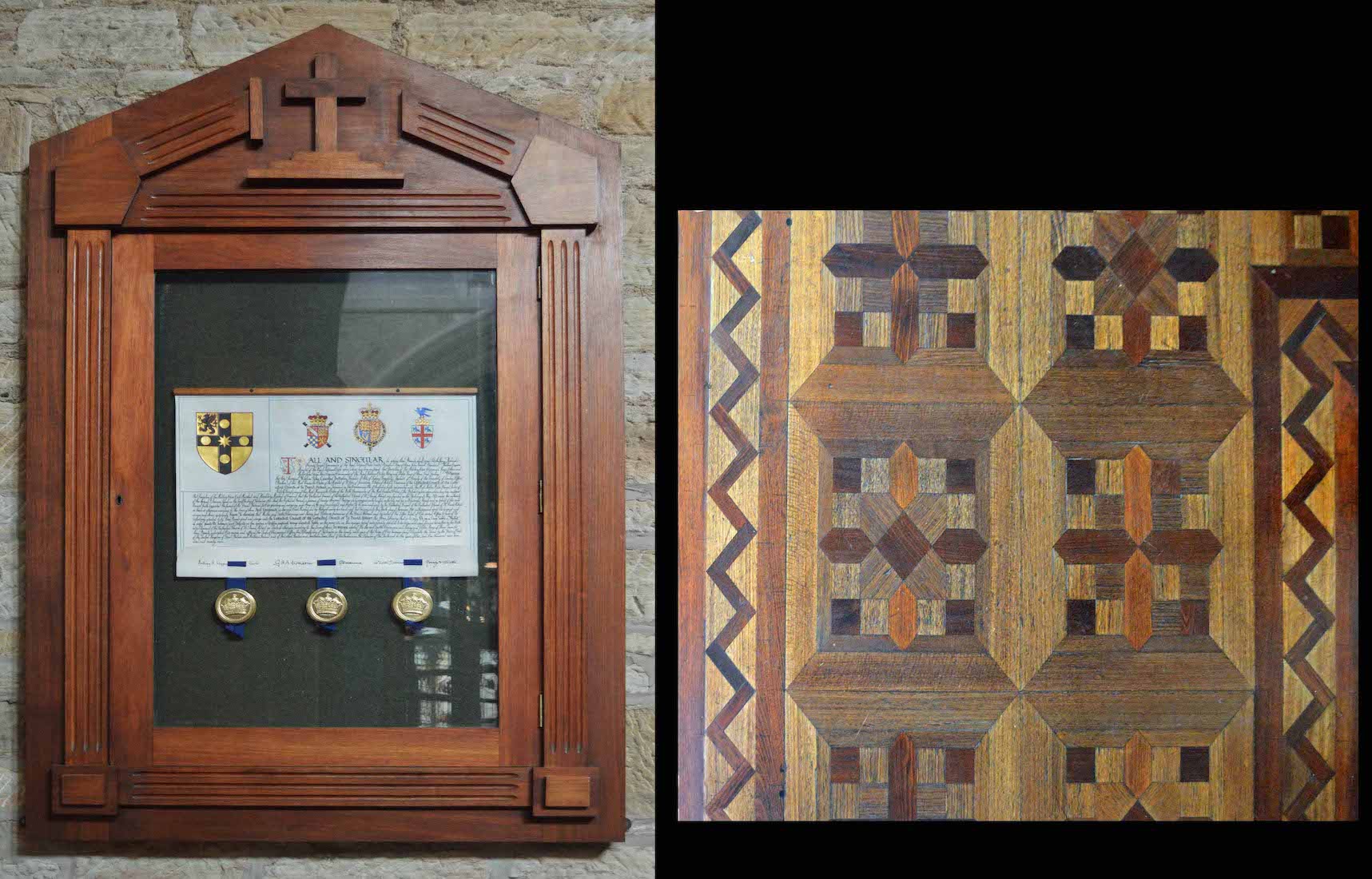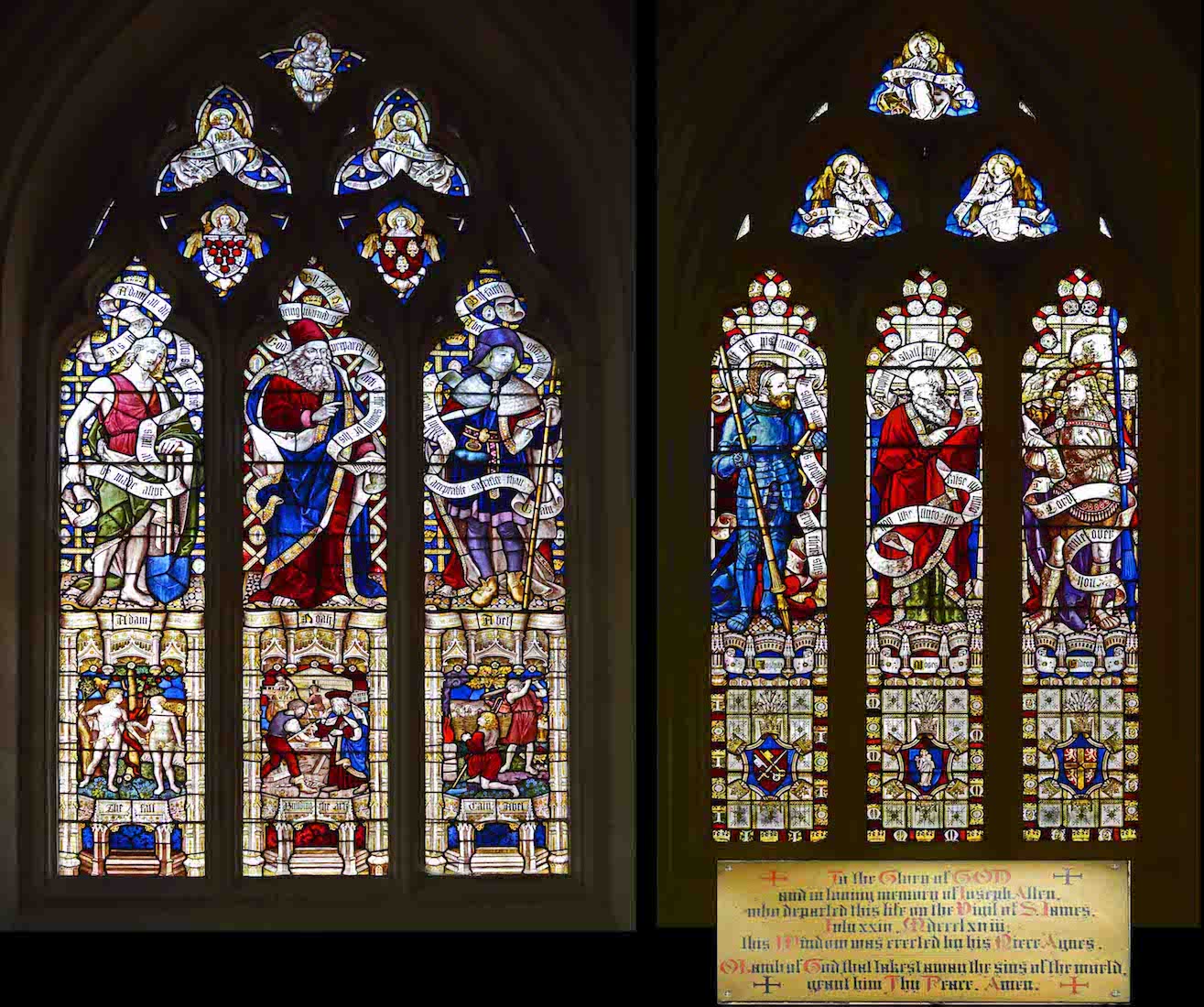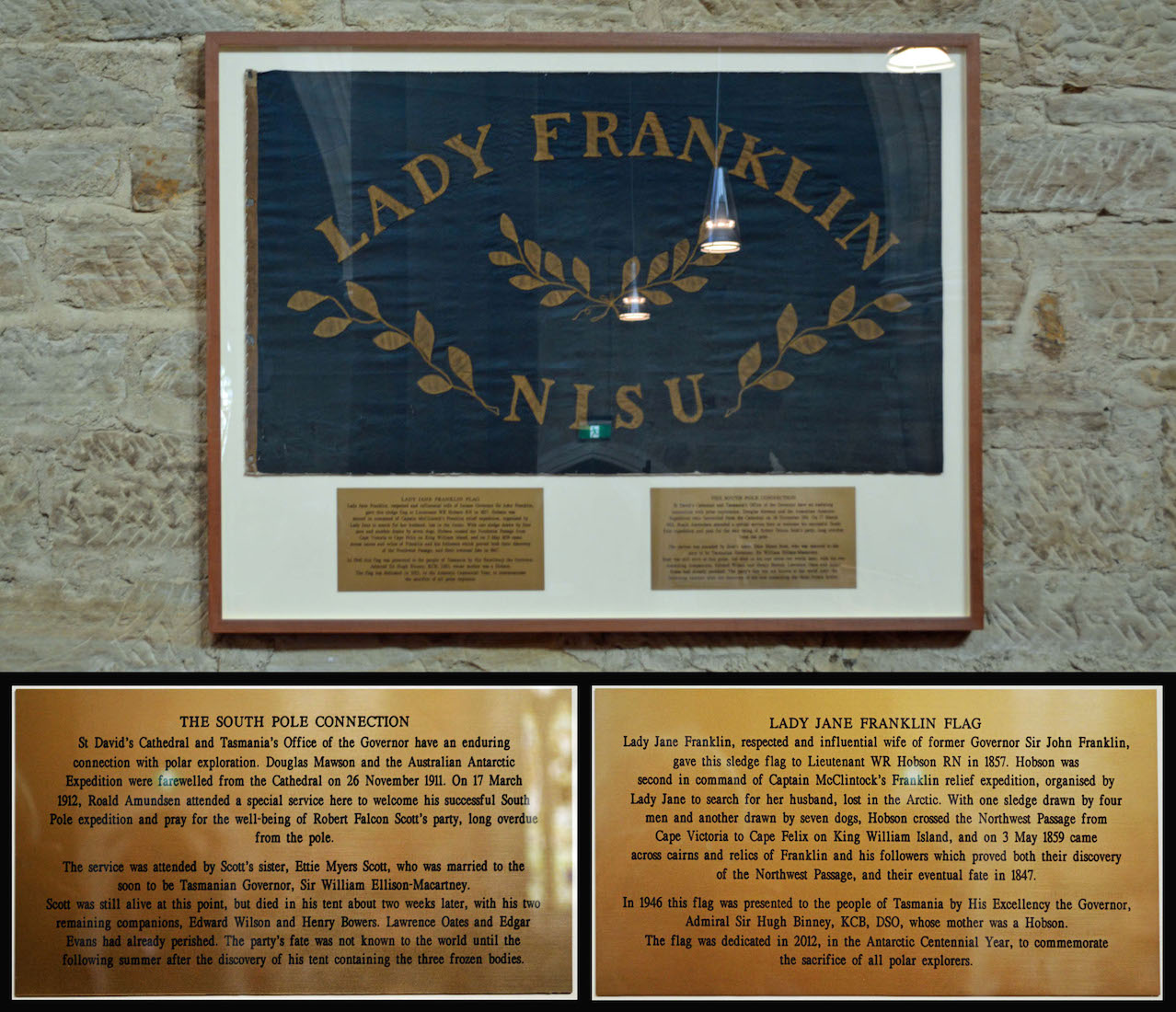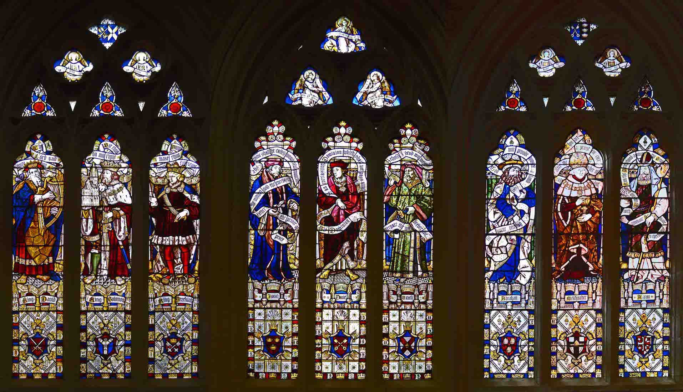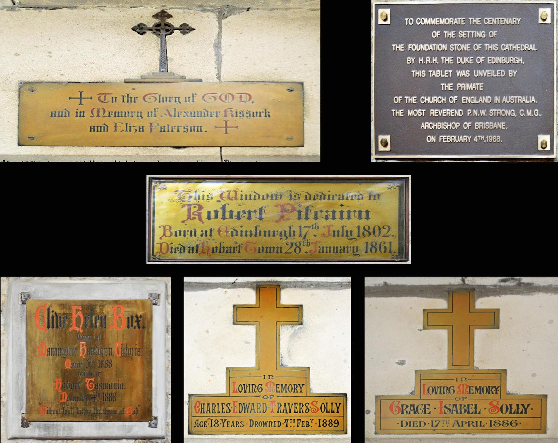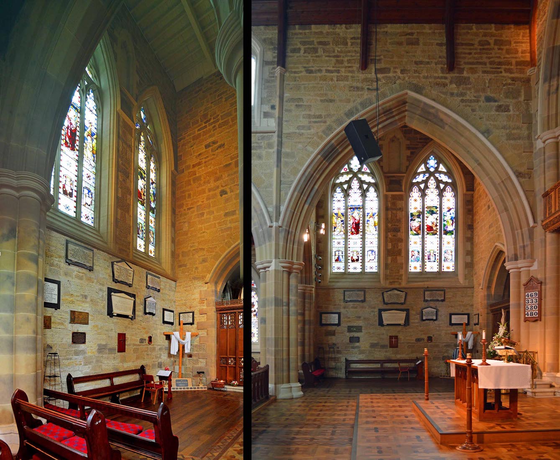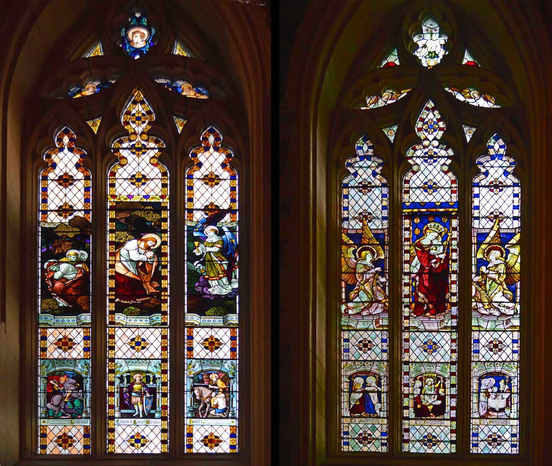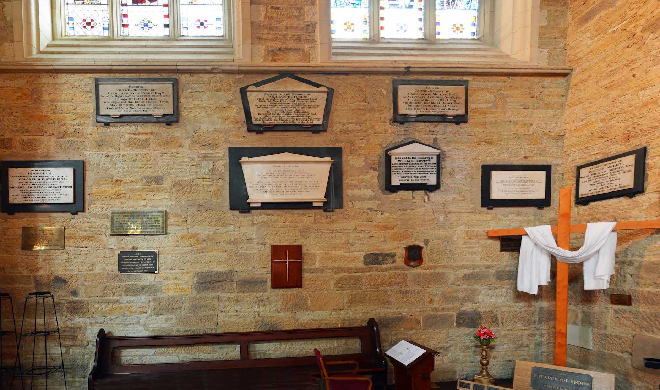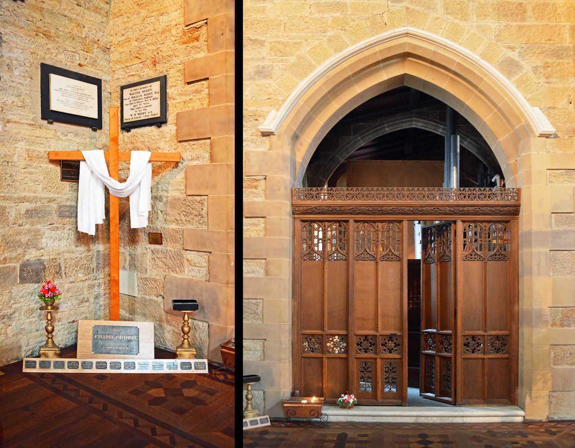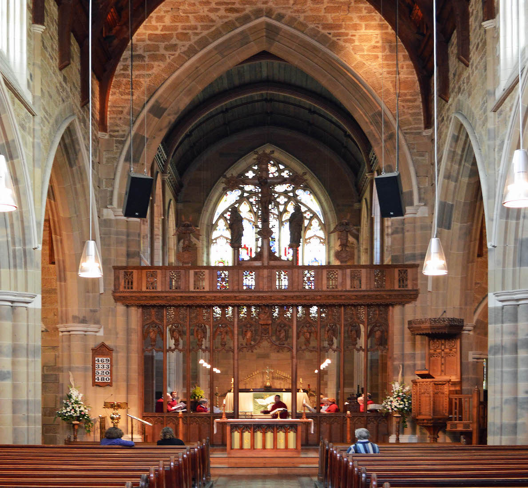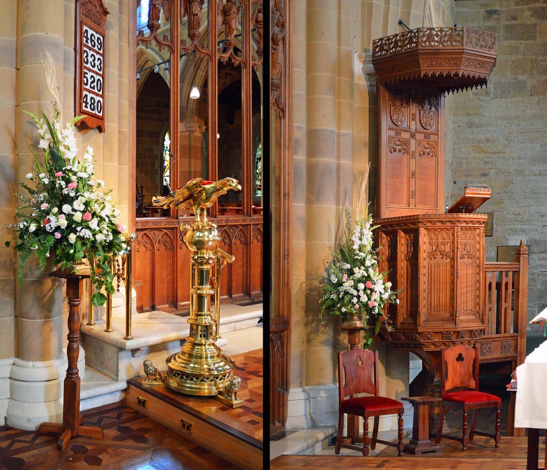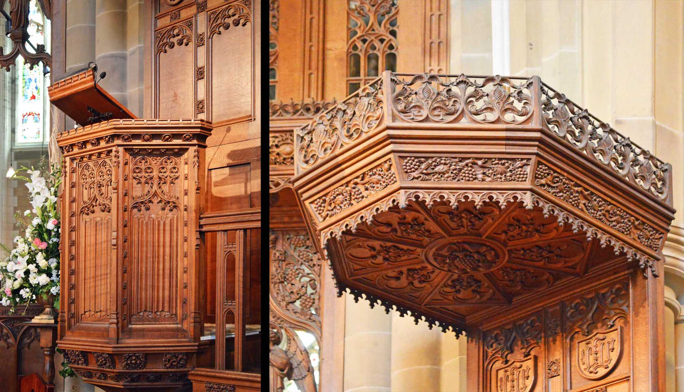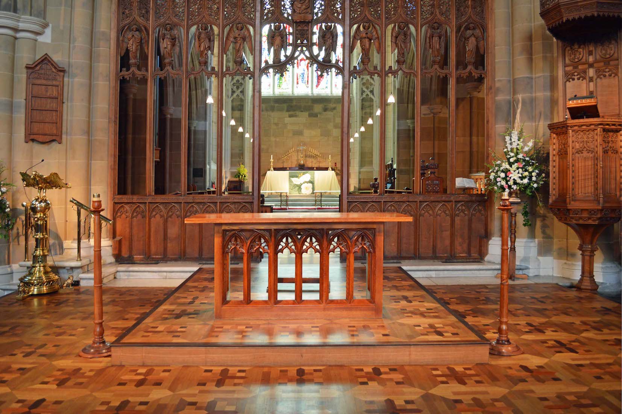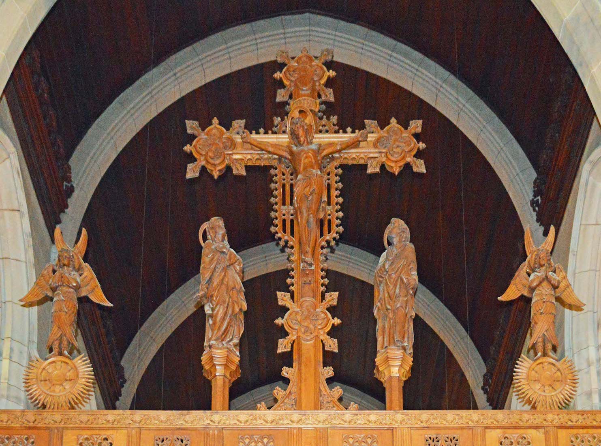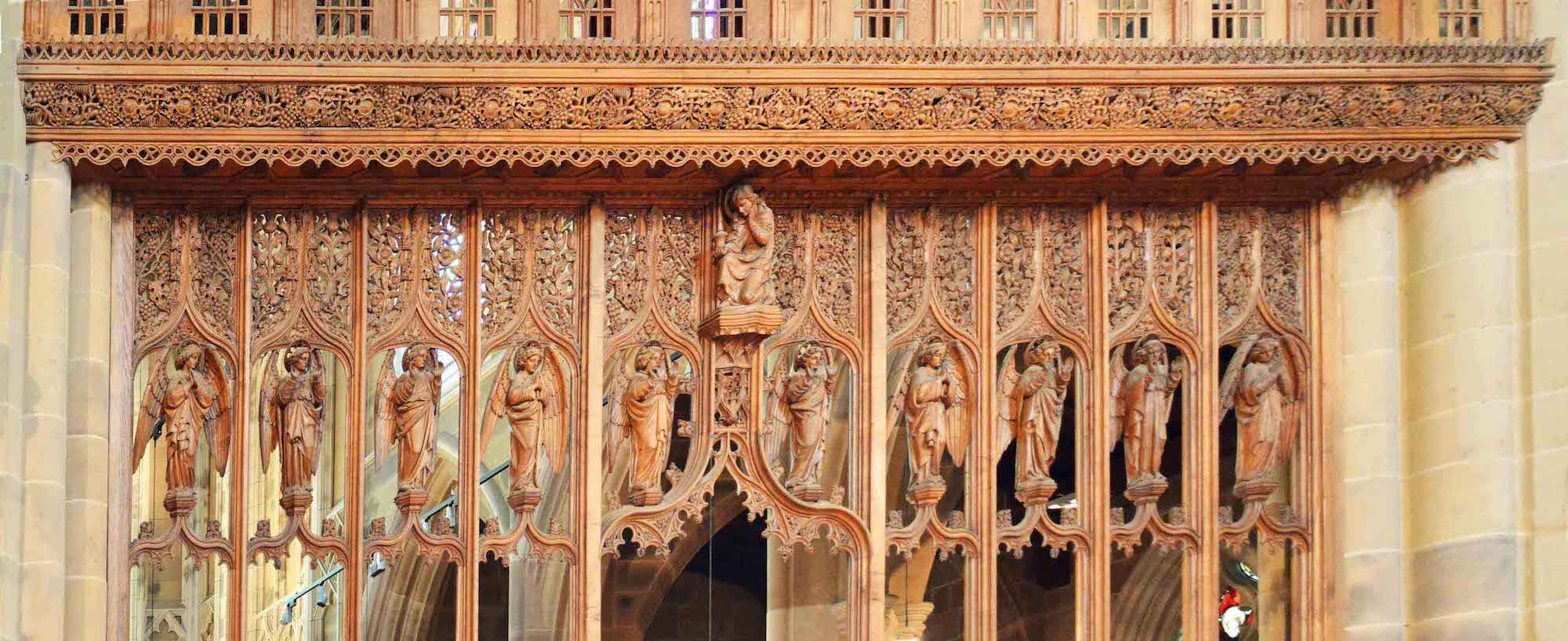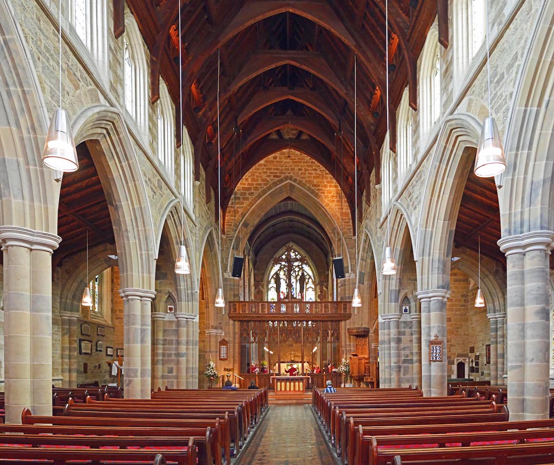
We now enter the West doors. As we face towards the sanctuary, the stone Gothic arches march down the sides, and there is a feeling of warmth from the timber roof, screen and pews. PLAN
22. NAVE ROOF
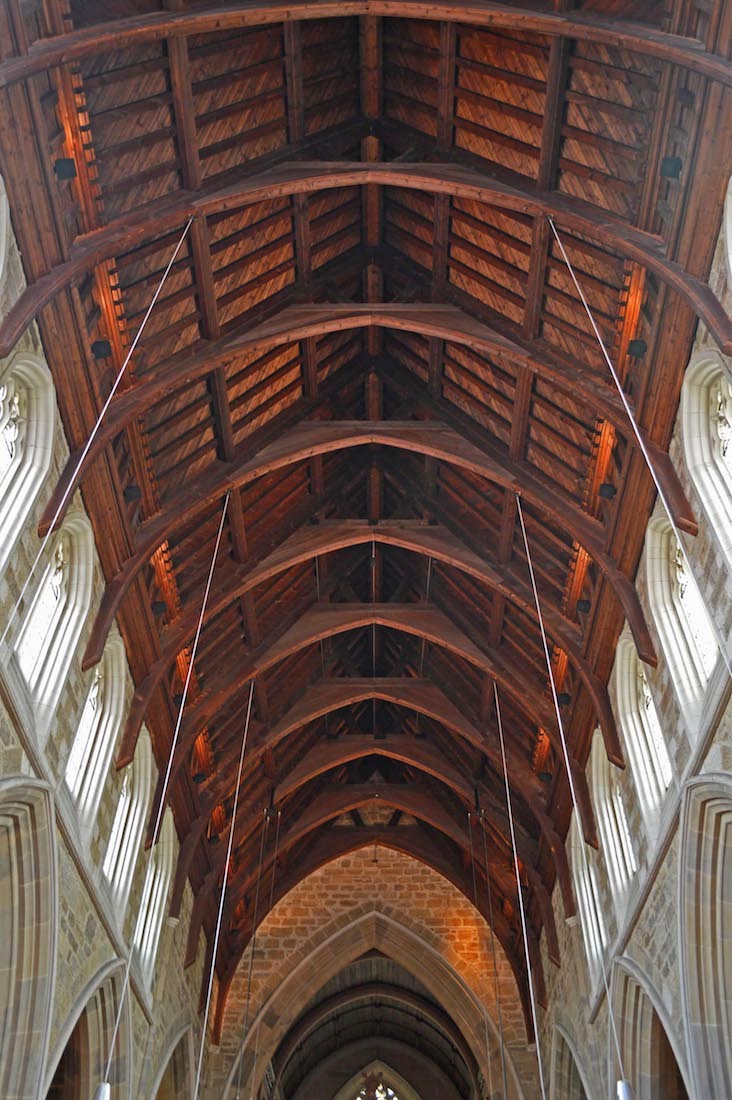
The word ‘nave’ comes from the same root as the word ‘navy’, and as usual in cathedrals, the nave roof reminds us of the inverted hull of a ship. The clerestory windows are almost completely clear, giving good light to the building.
23. NORTHWEST CORNER
We begin our investigation of the nave, starting in a clockwise direction from this corner. Here we find a glass cabinet, a framed wall fixture, and the first two of the Cathedral’s amazing stained glass windows.
24. CABINET DISPLAY
This cabinet contains a display of interesting items that are available from the shop.
25. CREST AND FLOOR
The unusual Cathedral floor is paved with a parquetry pattern of blackwood and stringybark. The wall display shows a crest in the (reversed) colours of St David, with a griffen in the top left corner. I am unable to determine who ‘owns’ the crest!
26. NAVE NORTHWEST WINDOWS
The window at left depicts Adam, Noah and Abel along with the scenes ‘The Fall’ (Gen 3), ‘Building the Ark’ (Gen 6) and ‘Cain and Abel’ (Gen 4). At right, Joshua, Moses (with stylized ‘horns’) and Gideon are shown; this window is given in memory of Joseph Allen.
27. NORTH NAVE
Continuing our investigation, we look ahead down the nave wall: three more windows, along with three wall plaques, and four memorial plaques on the window sills.
28. SOUTH POLE DISPLAY
This interesting display commemorates the Cathedral’s South Pole connection. The flag was a sledge flag given to Lieutenant W R Hobson by Lady Jane Franklin in 1857. Douglas Mawson was farewelled from the Cathedral in 1911.
29. NORTH WINDOWS
The remaining windows on the nave North wall continue the series, depicting: three good kings – King David, King Solomon, King Hezekiah; Old Testament prophets – Isaiah, Daniel, Malachi; and priests of sacrifice – Abraham, Mechizedec, Aaron.
30. VARIOUS PLAQUES
Collected here are the remaining plaques on this North wall. We note the tablet unveiled by the Primate of the Church of England in Australia in 1968 commemorating the centenary of the setting of the Cathedral foundation stone.
32. NORTH TRANSEPT WINDOWS
The lovely window at left shows Christ praying in the Garden of Gethsemane. It was given in memory of Lt. Edward Stuart Austin Butler. At right, below the Nativity picture, are three cameos: The Salutation (Luke 1), The Disputation (Luke 3), and The Presentation (Luke 2).
33. TRANSEPT PLAQUES
The many plaques here commemorate the lives of men and women who were important in the life of the Cathedral. At centre is a Cross of nails – a symbol of peace and reconciliation made famous by Coventry Cathedral. St David’s is part of the Community of the Cross of Nails set up by Coventry Cathedral.
34. CHAPEL OF HOPE
This transept was set aside as a Chapel of Hope in 1997 on the first anniversary of the tragedy known as The Port Arthur Massacre. It is a place, to reflect, to pray, to meditate, to light a candle.
35. THE CROSSING
The Crossing is where nave and transepts meet. We notice the lectern at left, the intricate wooden rood screen, the altar at centre, and the pulpit – unusually – at right. As I reflect, I wonder why in cathedrals the pulpit is almost always at left?
36. LECTERN AND PULPIT
The brass eagle lectern was installed in 1920 as a memorial to men and women of the Empire who gave their lives in WWI. The pulpit with its canopy is finely carved.
37. PULPIT DETAIL
The carved wooden pulpit has an ornately decorated canopy. The pulpit was designed by G F Bodley and built by H R Franklin and Son of Deddington Oxen. It was erected in 1903. Towards the base of each section is ‘linen-fold carving’, which is very rare.
38. THE ALTARS
Most cathedrals these days have two altars. The high altar is placed near the East wall in the sanctuary. Another, nave altar, was installed in 1995. It is from here that the Eucharist is served during worship services, with the celebrant, deacons and people in a more intimate celebration.
39. ROOD CROSS
The rood (cross) gets its name from the Saxon word ‘rode’ for ‘cross’. This was also designed by Bodley and focuses on Christ’s sacrificial death for sins. It is exquisitely hand-carved in best English oak, and depicts St John and Mary at the foot of the Cross.
40. ROOD SCREEN DETAIL
The distinctive rood screen is made of English oak and was installed in 1919. The lower panel shows ten angels in worship. At the centre is a kneeling figure – in prayer?


