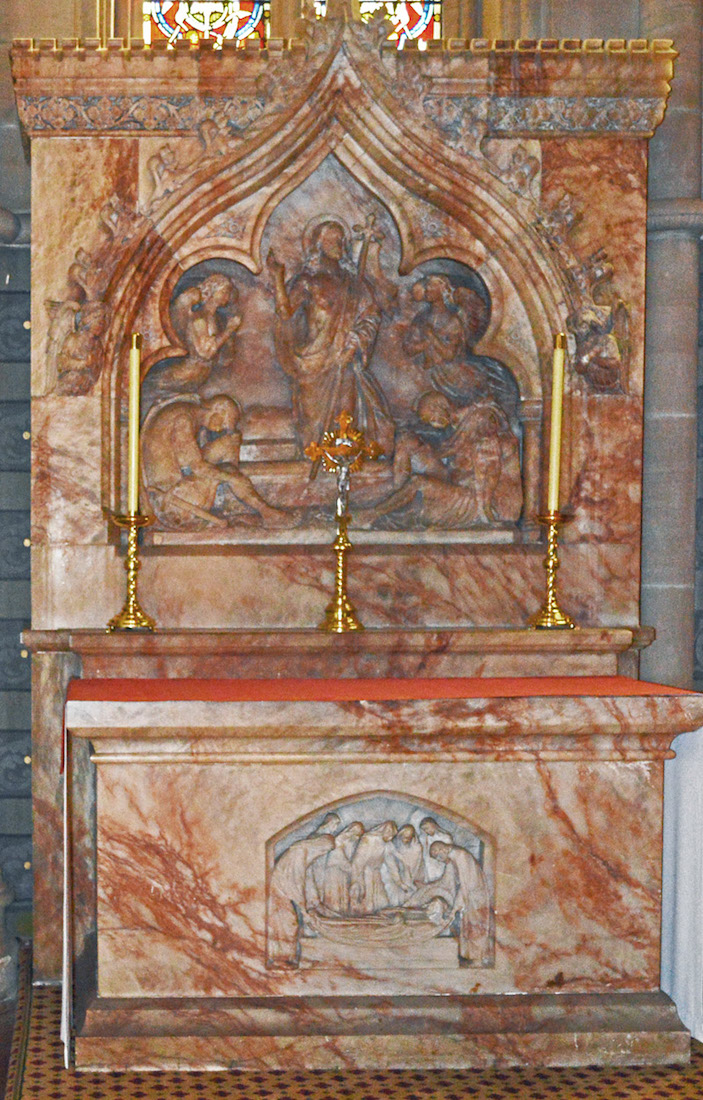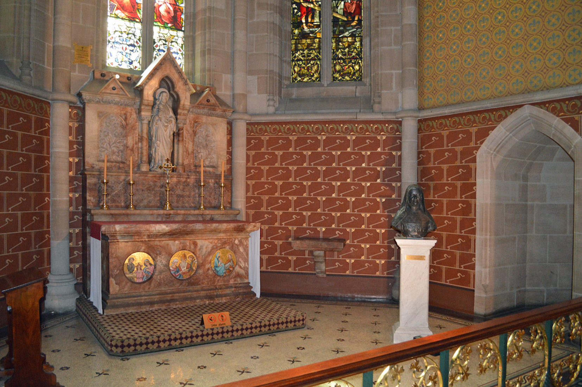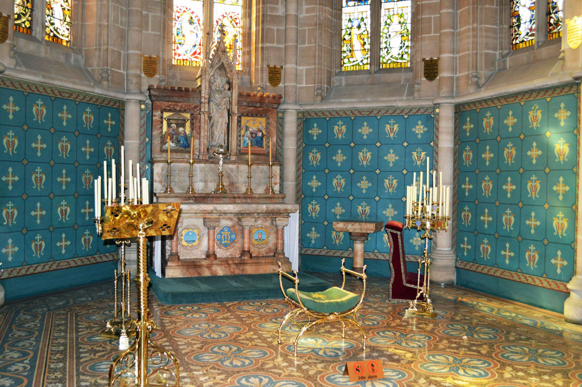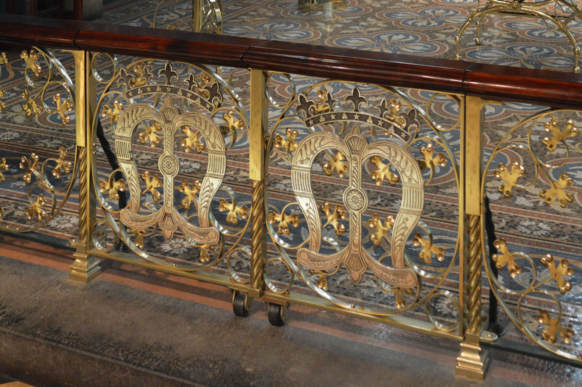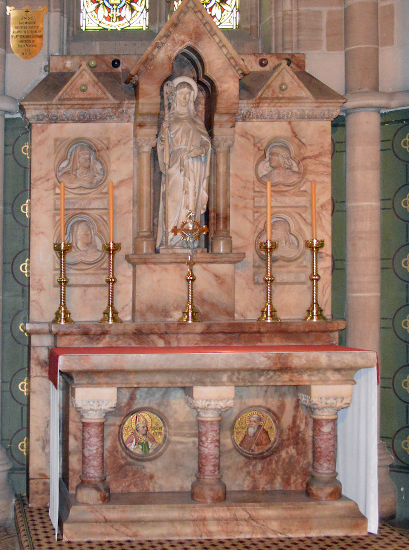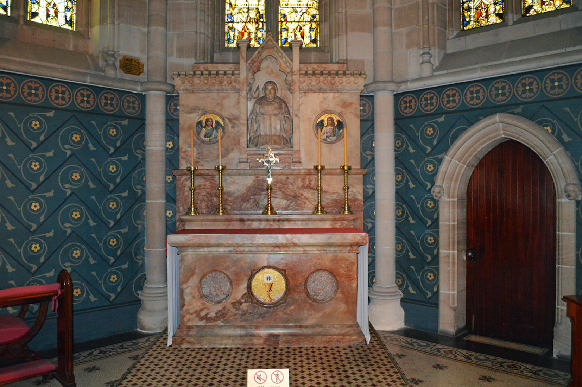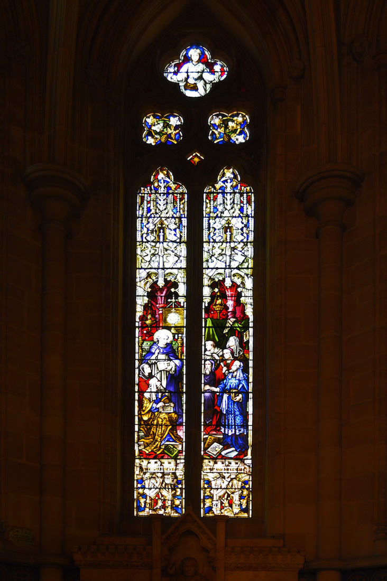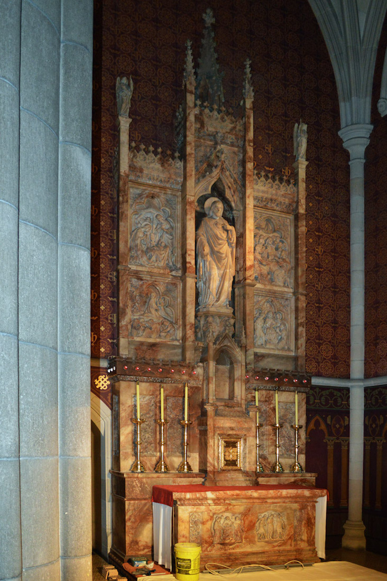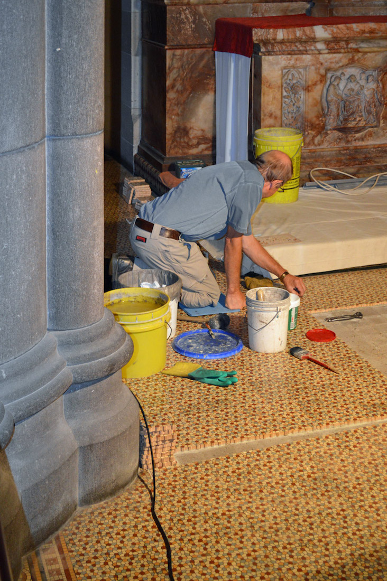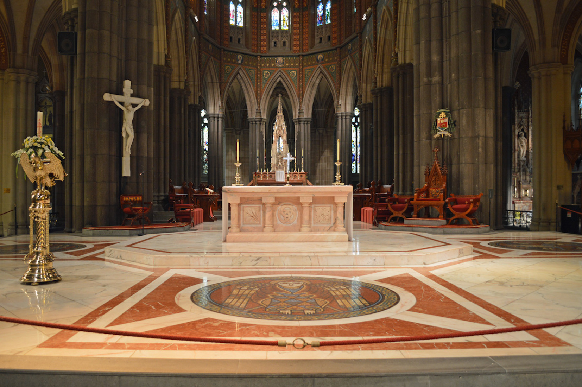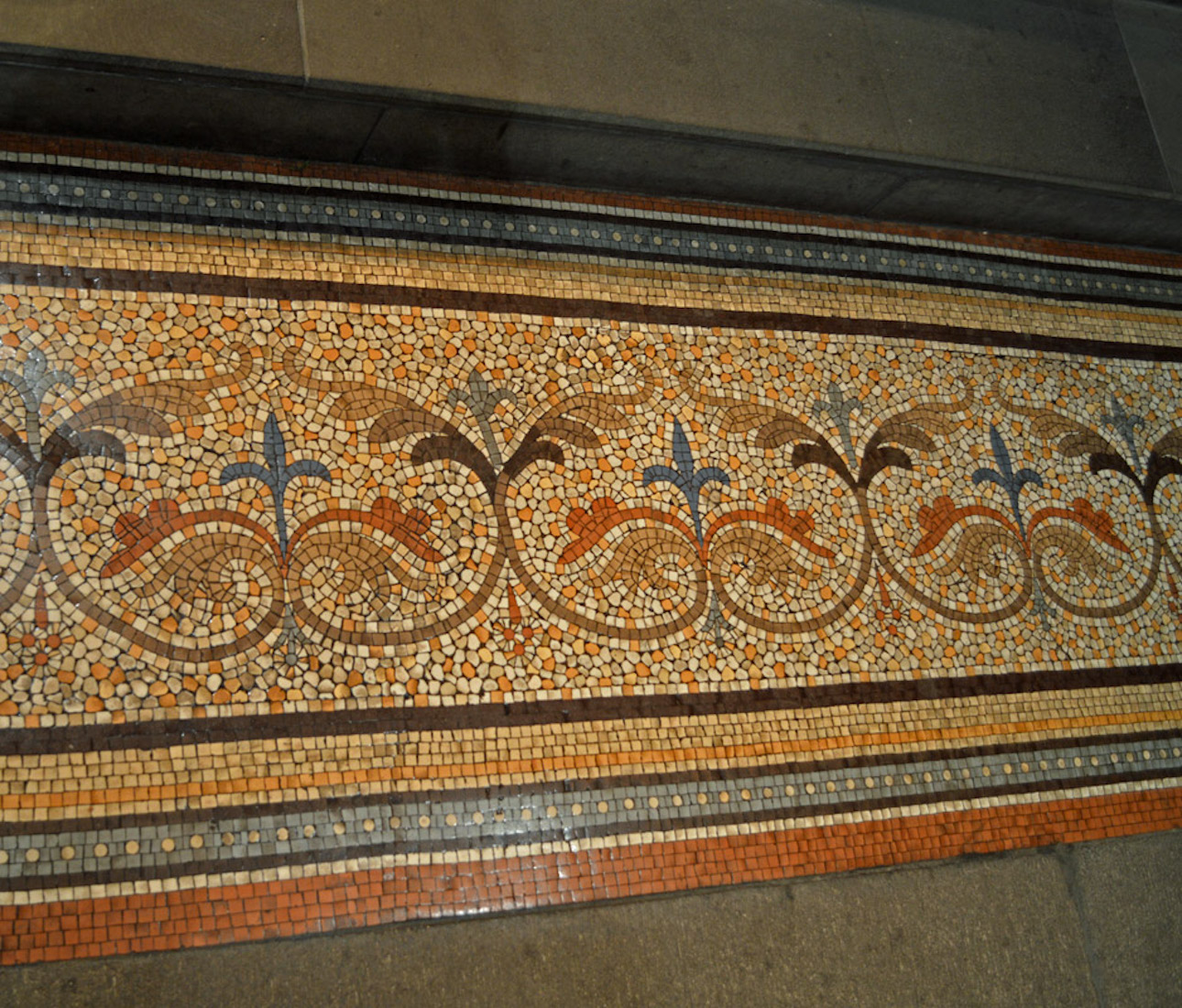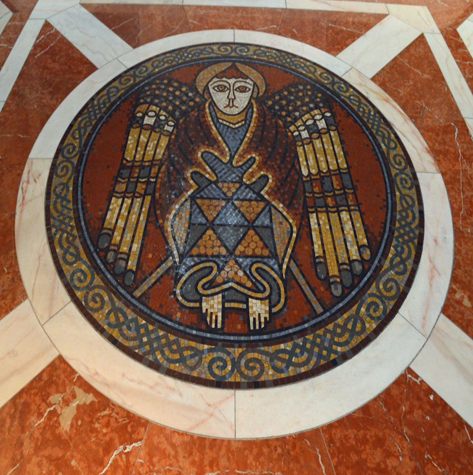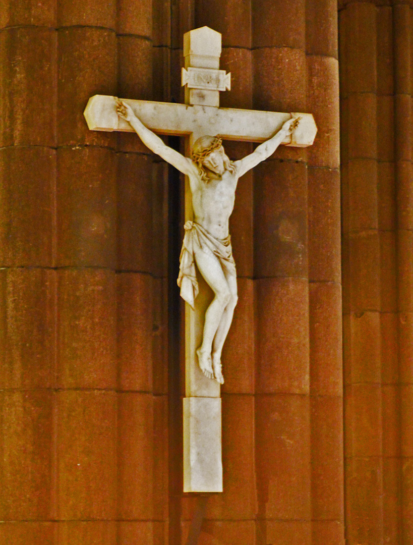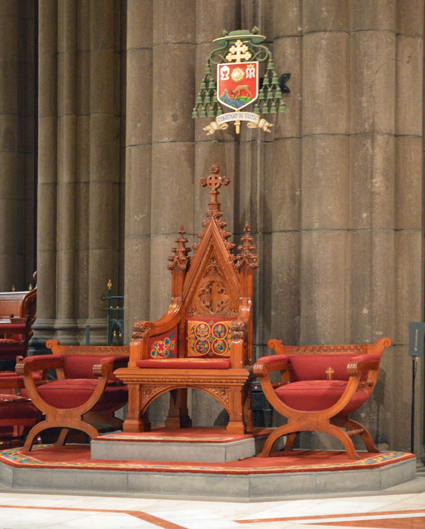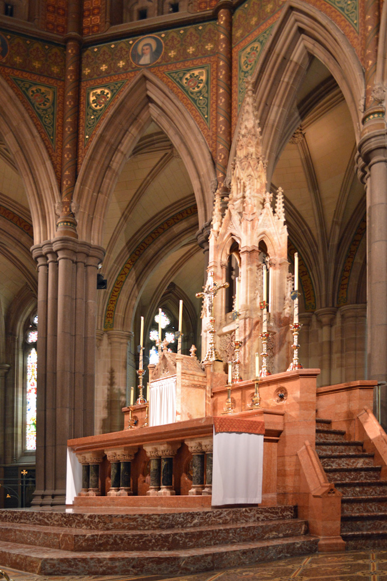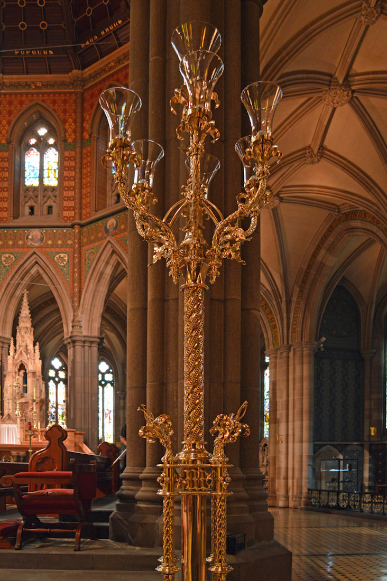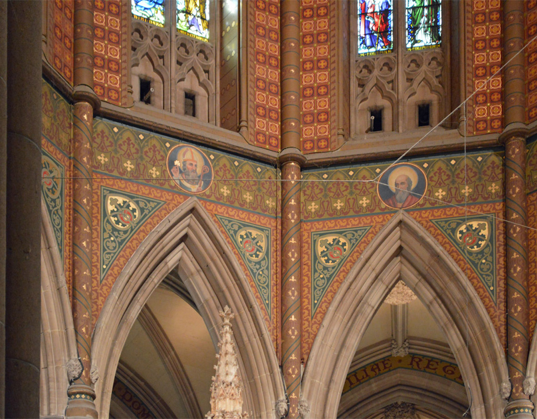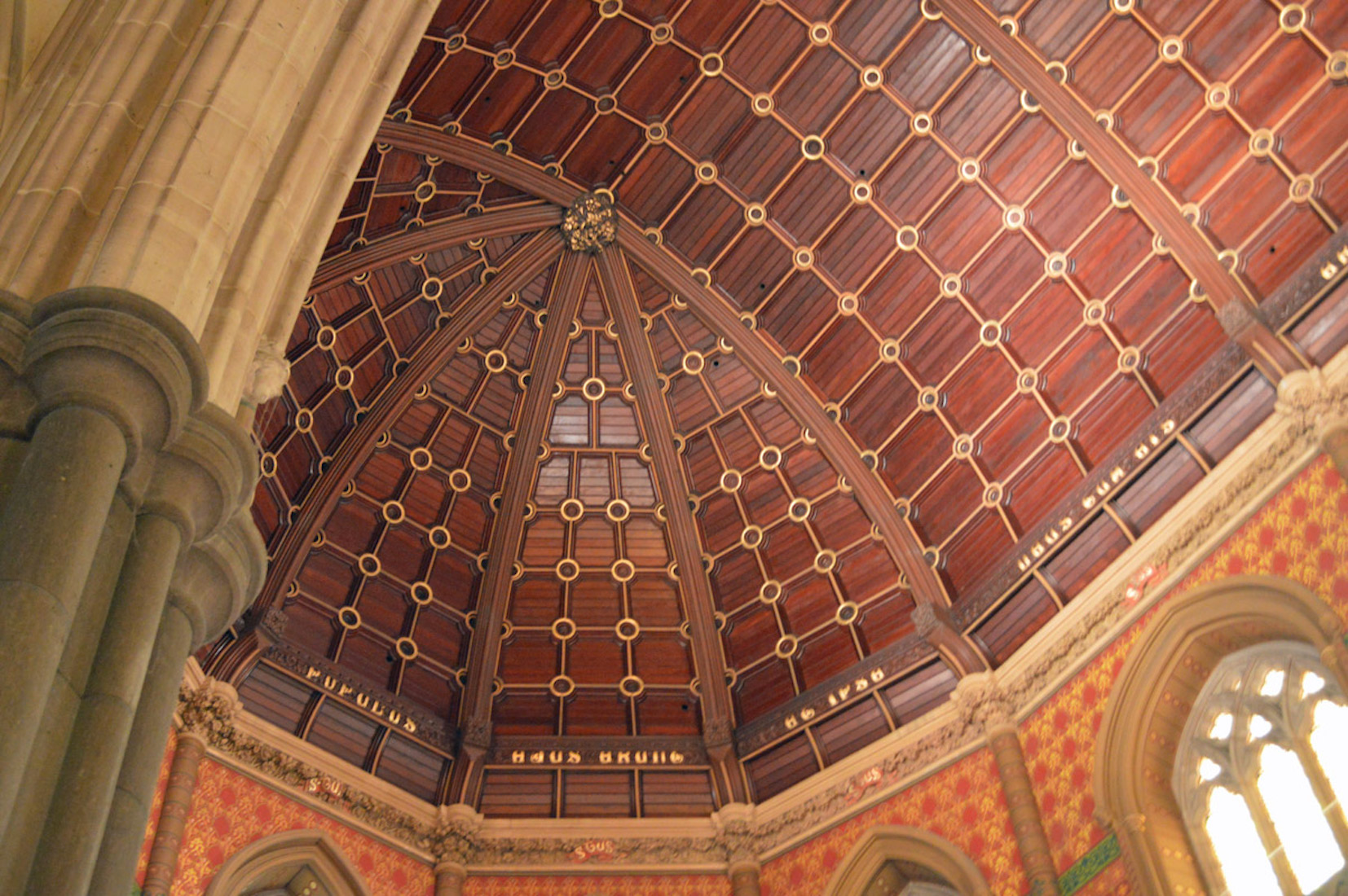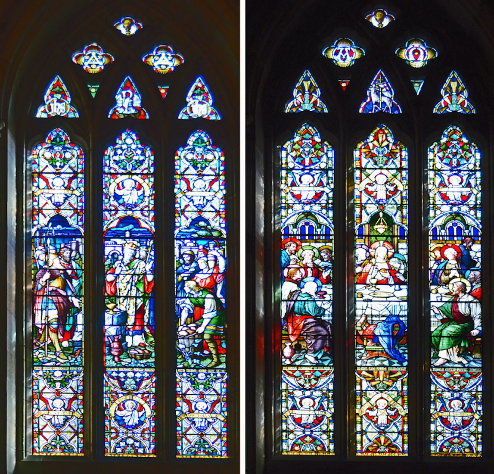
The windows in the Blessed Sacrament Chapel depict the sacrifice of Melchizedech and the Last Supper. They were made in Munich for the 1881 Melbourne International Exhibition, and were purchased by Archbishop Goold. PLAN
42. HOLY SOULS CHAPEL

Originally known as the Mortuary Chapel, the Holy Souls Chapel was dedicated to the memory of Archbishop Goold, who laid the first stone in 1880. Archbishop Goold is buried beneath the chapel; a brass memorial plaque marks his resting place. The first Mass in the newly finished chapel was offered on 9 June 1888 by Archbishop Carr for the repose of the soul of his predecessor.
43. CHAPEL ALTAR
This photograph is a close-up of the altar in the Holy Souls Chapel.
44. CHAPEL OF ST JOSEPH
Three mosaic panels on the front of this chapel’s altar depict the Marriage of Joseph to the Blessed Virgin, the Flight into Egypt, and the Holy Family. A marble statue of St Joseph is centred in the niche of the reredos. At the top are the carved words: ‘St Joseph, ora pro nobis’ (St Joseph, pray for us). The chapel is made of fine mosaic, and there is a stencilling that has a carpenter’s plane as the chief motif. A portrait of Blessed Mary MacKillop resides in this chapel. The inscription over the chapel arch reads: ‘Beatus vir qui inventus est sine macula’ (Blessed is the man who is found without blemish).
45. LADY CHAPEL
The Lady Chapel is the central chapel of the seven grouped in a semi-circle behind the sanctuary and is directly behind the high altar. The foundation stone was laid by Archbishop Goold on 8 September 1879. ••• The altar is made of English red and white alabaster and is 4.11 metres high and 2.36 metres wide. The front of the altar has three ornamented panels, in the centre a mosaic of the monogram of Our Lady with slightly smaller mosaic of Star of the Sea and of the Tower of David, titles given to Our Lady, on either side. ••• The reredos has a moulded canopied niche that features a marble statue of Our Lady with the title of Regina Coeli (Queen of Heaven). In the panels on either side of the reredos are mosaics depicting the Nativity of Our Lord and The Coronation of the Blessed Virgin. Above the reredos are the words: ‘Mater Salvatoris, ora pro nobis’ (Mother of the Saviour pray for us).
46. CHAPEL RAILING
The Lady (Ladye) Chapel is bounded by an exquisitely decorated altar railing. The photograph shows the altar gates with the Mary monogram featured.
47. ST BRIGID ALTAR
The Chapel of St Brigid was originally called the Chapel of the Irish Saints but later became known as the Children’s Chapel dedicated to St Brigid. Children contributed to the cost of the chapel’s completion. ••• On the archway over the chapel is inscribed a text from the 44th Psalm: ‘Omnis Gloria eius filiae regis ab intus’ (All the glory of the King’s daughter is within). ••• The altar is constructed of alabaster, its frontal panel features small mosaics of St Patrick and St Columbanus. ••• A marble statue of Saint Brigid is located in the niche of the reredos. Carved images of four Irish saints from the sixth and seventh centuries are also represented in the reredos – St Dymphna, St Reyna, St Ita and St Bees (Bega).
48. ST THOMAS AQUINAS CHAPEL
The Chapel of Thomas Aquinas ... This chapel was to be known as the Chapel of St James, however, when a bust of St Thomas Aquinas arrived from Paris, it was decided to change the dedication of the chapel and place the bust there. The carved bust of St Thomas is in a niche in the reredos, flanked by mosaic panels representing theology and philosophy. On the frontal panel of the alabaster altar there is a mosaic of the host and chalice. ••• The inscription above the arch of the chapel reads: ‘Monuisti eum Paulo minus ab Angelis’ (Thou has made him little less than the angels). ••• The chair, lamp and kneeler here were used regularly by Archbishop Mannix for prayer and meditation. ••• The walls of the chapel are stencilled with motifs applicable to St Thomas Aquinas.
49. CHAPEL WINDOW
There are three windows in the Thomas Aquinas Chapel. These three windows depict: • St Thomas preaching on the Blessed Sacrament (central, this one is pictured) • St Thomas surrounded by angels (left) • St Thomas raised in ecstasy (right). The quatrefoils of these windows depict the three theological virtues: faith, hope and charity.
50. SACRED HEART CHAPEL
The final chapel is the Sacred Heart Chapel. Originally designated to be the organ and choir gallery, the chapel was dedicated to the Sacred Heart of Jesus after the arrival of a Sacred Heart statue from Germany in 1874 and the dedication of the Diocese of Melbourne to the Sacred Heart in 1875. The Sacred Heart statue is in the centre of the Reredos, surrounded by relief carvings of the Nativity and the Last Supper. Below are carvings of The Crowning with Thorns and The Agony in the Garden. Below is a carved inscription ‘Cor Jesus, Thronus Misericordiae’ (Heart of Jesus, Throne of Mercy). The altar is made of alabaster. Its frontal features carvings of Jesus before Pilate and the scourging at the pillar. The tabernacle door is inscribed with the words ‘Cor Jesus, Salue in Te sperantium’ (Heart of Jesus, Salvation of those who hope in Thee).
51. REPAIRS!
At the time of this visit, some repairs were being made to the Sacred Heart Chapel. This is a reminder that although Cathedrals are places of great beauty and inspiration, they also require a lot of money and maintenance!
53. EDGE TILING
Cathedrals are often notable for their mosaic tiling, and St Patrick’s is no exception. This mosaic adorns the edge of the Sanctuary. The sanctuary floor is covered in Minton tiles, with the Minton firm known to be one of the finest manufacturers of church tiles in the 19th century. The tiles have inlaid designs based on Gothic motifs, such as quatrefoils and fleur-de-lis.
54. FLOOR CENTRE PIECE
The sanctuary was extended into the crossing of the Cathedral in 1970 and made permanent in 1997. It has bluestone steps leading to a floor made of Spanish Alicante and Portugese Rosa Aurora marble, containing four symbolic mosaics of the evangelists, Matthew, Mark, Luke and John, from the Book of Kells.
55. CRUCIFIX
This Crucifix stands to the left of the sanctuary, a present reminder of the sacrifice of Christ on the Cross and His provision of resurrection life for all who will believe.
56. CATHEDRA
The cathedra – the episcopal chair. Archbishop Mannix used this chair, though not as the cathedra. It was presented to the Cathedral in 1895 by the firm of Nunan Brothers. It served to connect Cathedral and Pro-cathedral. Archbishop Pell, during his time as Archbishop, made this chair the cathedra. It is one of a pair of chairs given to the Church in the 1890s, carved from the wood of a red gum tree that once stood near Melbourne’s first Catholic Church, St Francis’ Church in Lonsdale Street. The second chair remains in the Holy Souls Chapel at the Cathedral. The symbols of the Four Evangelists from the Book of Kells are the main motifs on the restored chair.
57. REREDOS
The original high altar, c1868 to 1897, was made of wood and was adorned with paintings of the Blessed Virgin, St Joseph, St Patrick and St Brigid, with a pelican motif in the centre panel. It was transferred to a church in Carlton. ••• The high altar we see today arrived in 1896, and was designed by Wardell. Set on a foundation of brickwork and concrete, it is made of Emperor Red marble, one of the rarest of Spanish marbles. It features eight coupled columns of Irish green marble and is panelled with mosaic portraits of the Blessed Virgin, the Saviour and St Joseph. ••• The reredos is made of the same red Spanish marble as the altar. An alabaster frame, richly carved in a Gothic design, surrounds the tabernacle. Its pinnacle rises to a height of 7.62m from the floor of the sanctuary. The original tabernacle doors were badly damaged by vandals, and were replaced in 1934.
58. LAMPSTAND
A beautiful and ornate golden lampstand stands on either side of the sanctuary.
59. HIGH WALL
The walls of the sanctuary were decorated late in 1902. Architect Wardell originally meant for the walls of the sanctuary to be covered with mosaics. Medallions of St Patrick, St Brigid and St Columba were painted on canvas and attached to the walls above the high altar. The side walls of the sanctuary feature medallions depicting other saints.
60. APSE CEILING
The ceiling is vaulted in timber and has a Latin quotation from the book of Revelations carved around the base: ‘Ecce tabernaculum Dei cum hominibus et habitabit cum eis et ipsi populus elus erunt et ipse Deus cum eis erit corum Deus’ (Revelations: 21:3) (Behold the tabernacle of God is with men: and he will dwell with them. And they shall be his people; and God Himself will be with them and will be their God).


