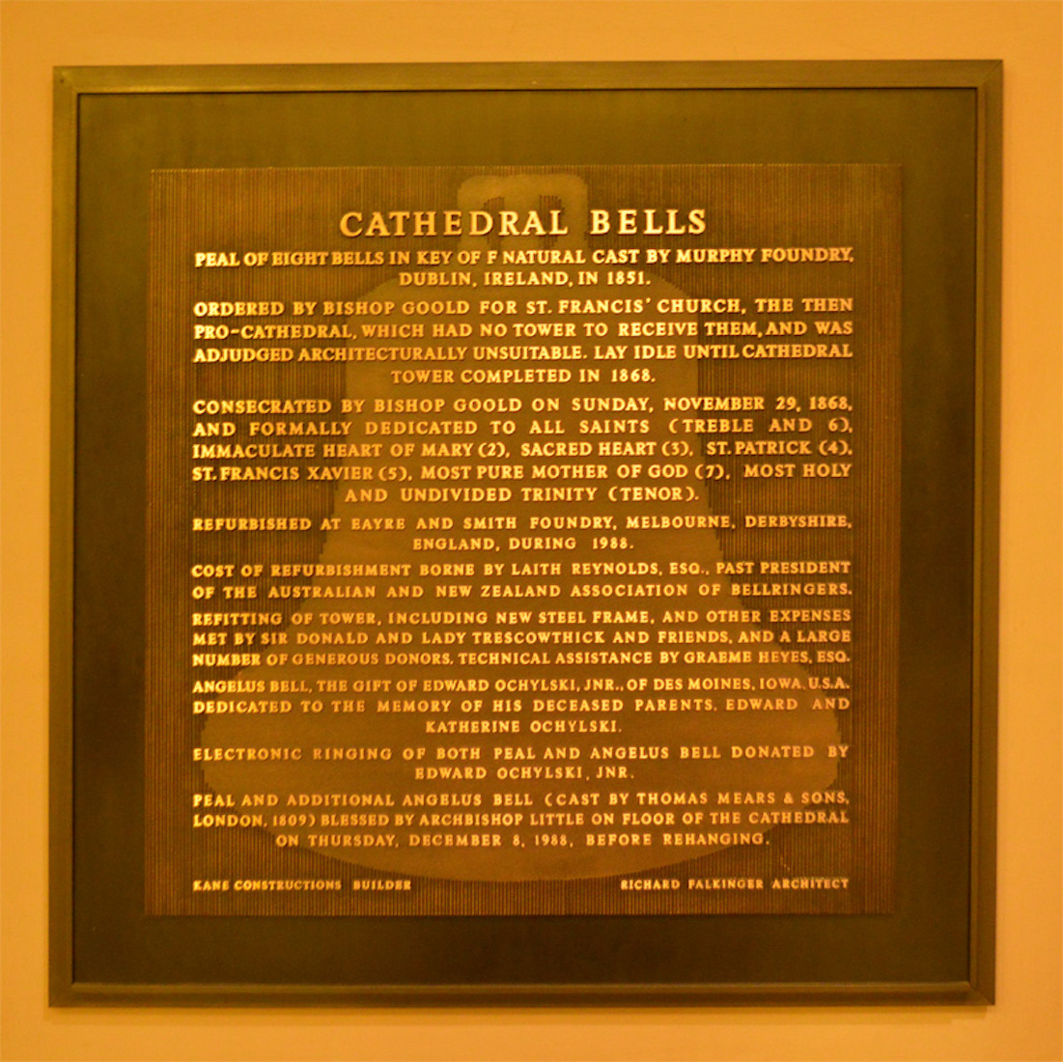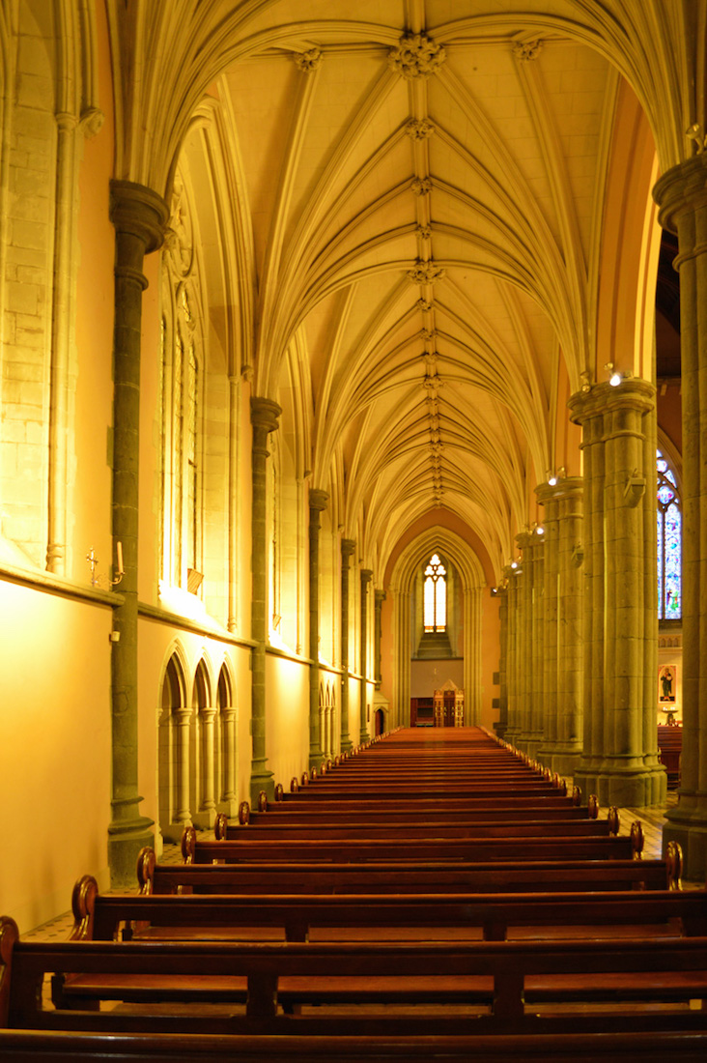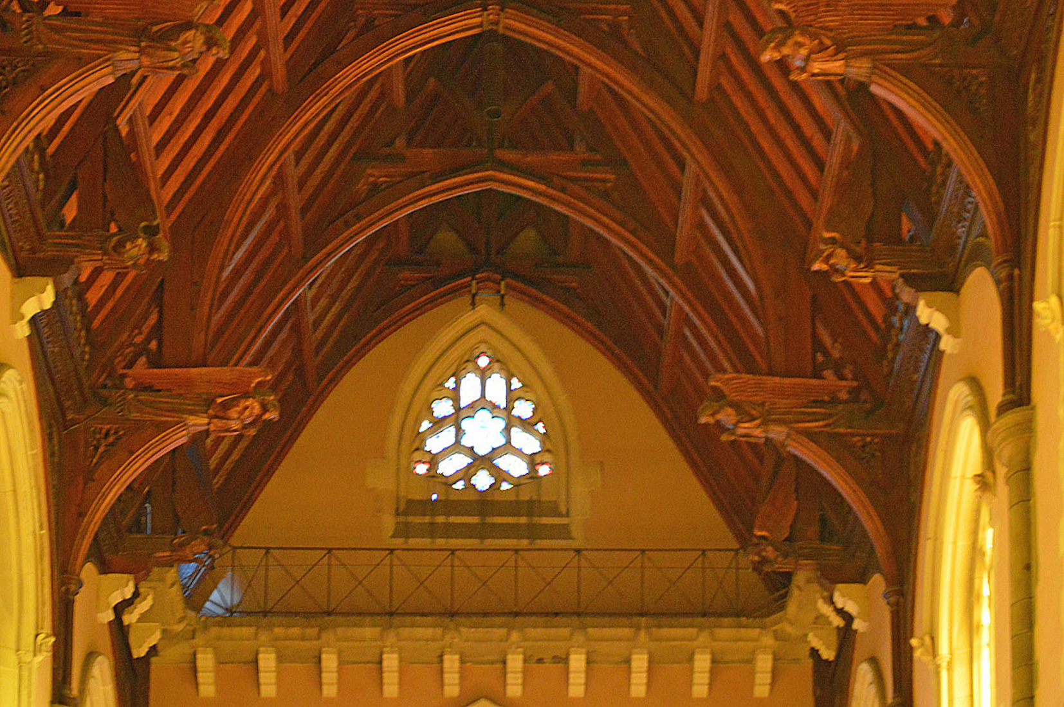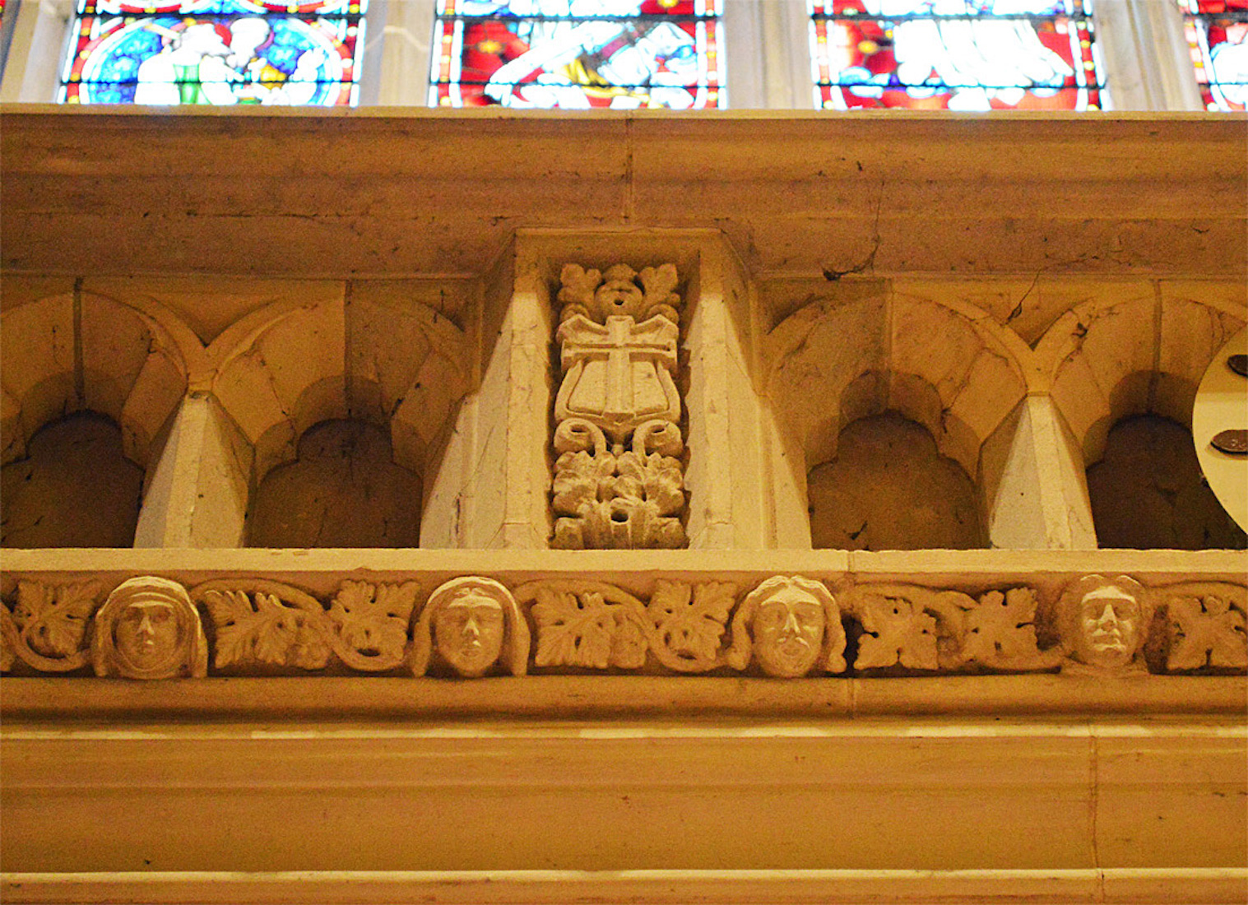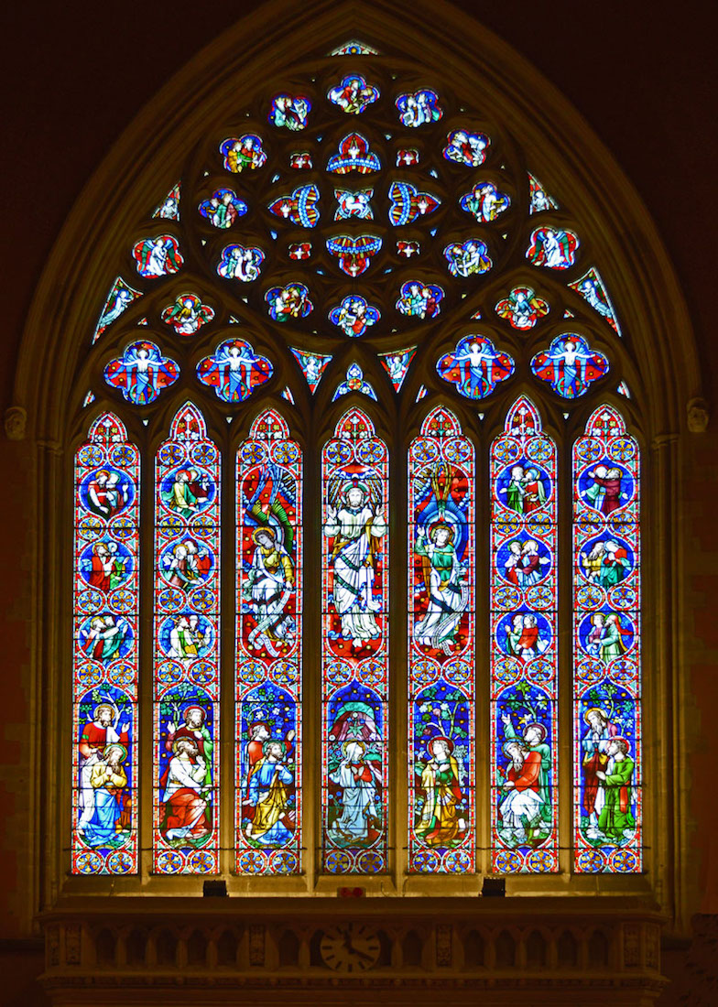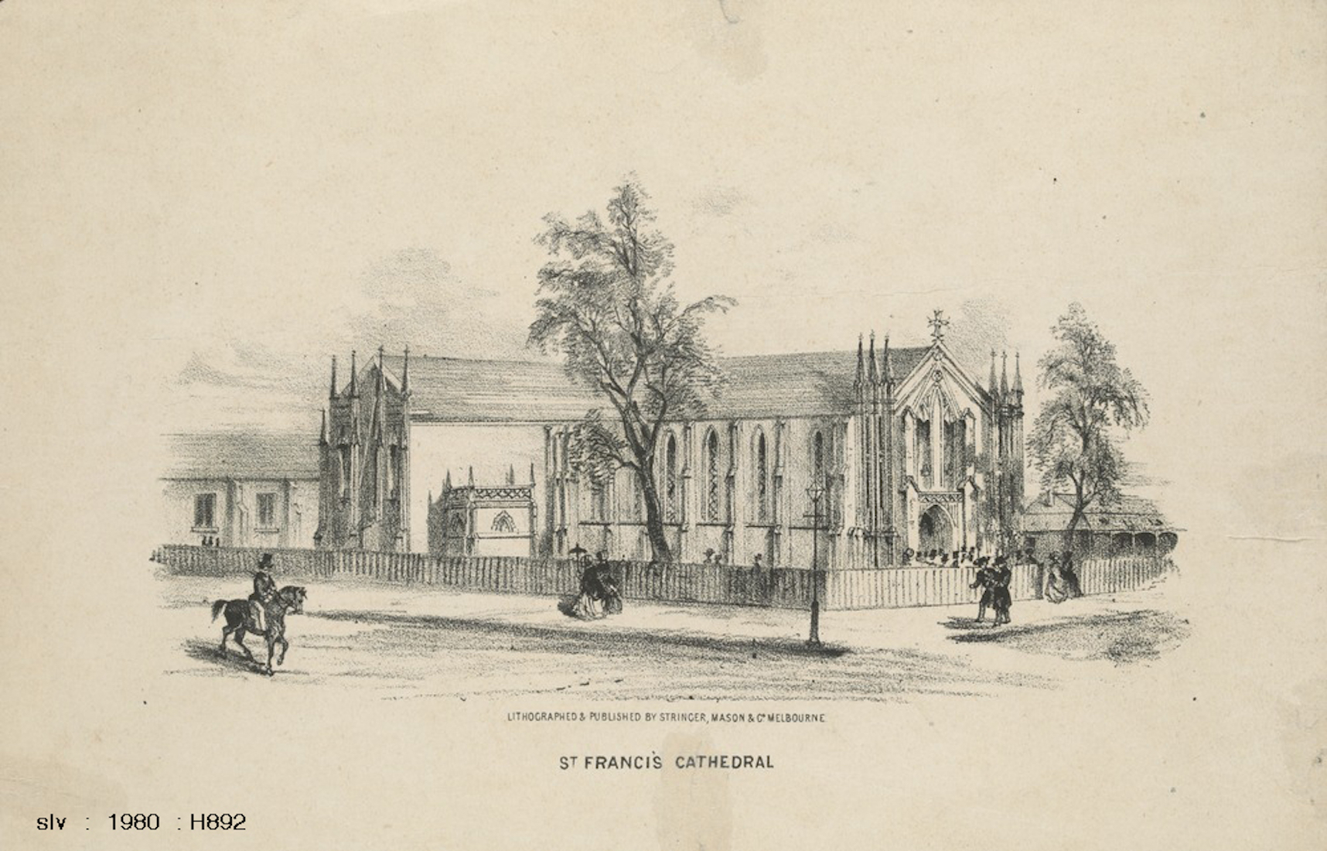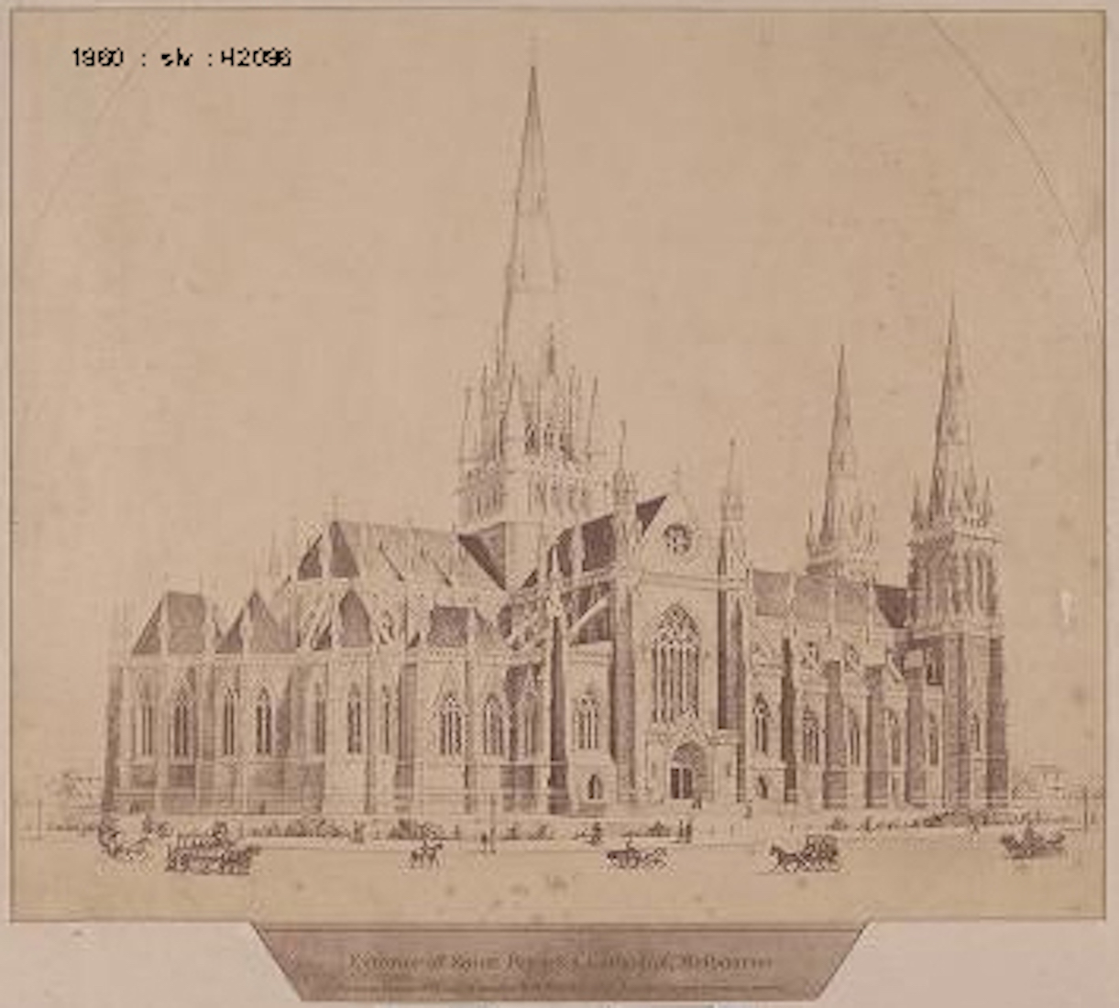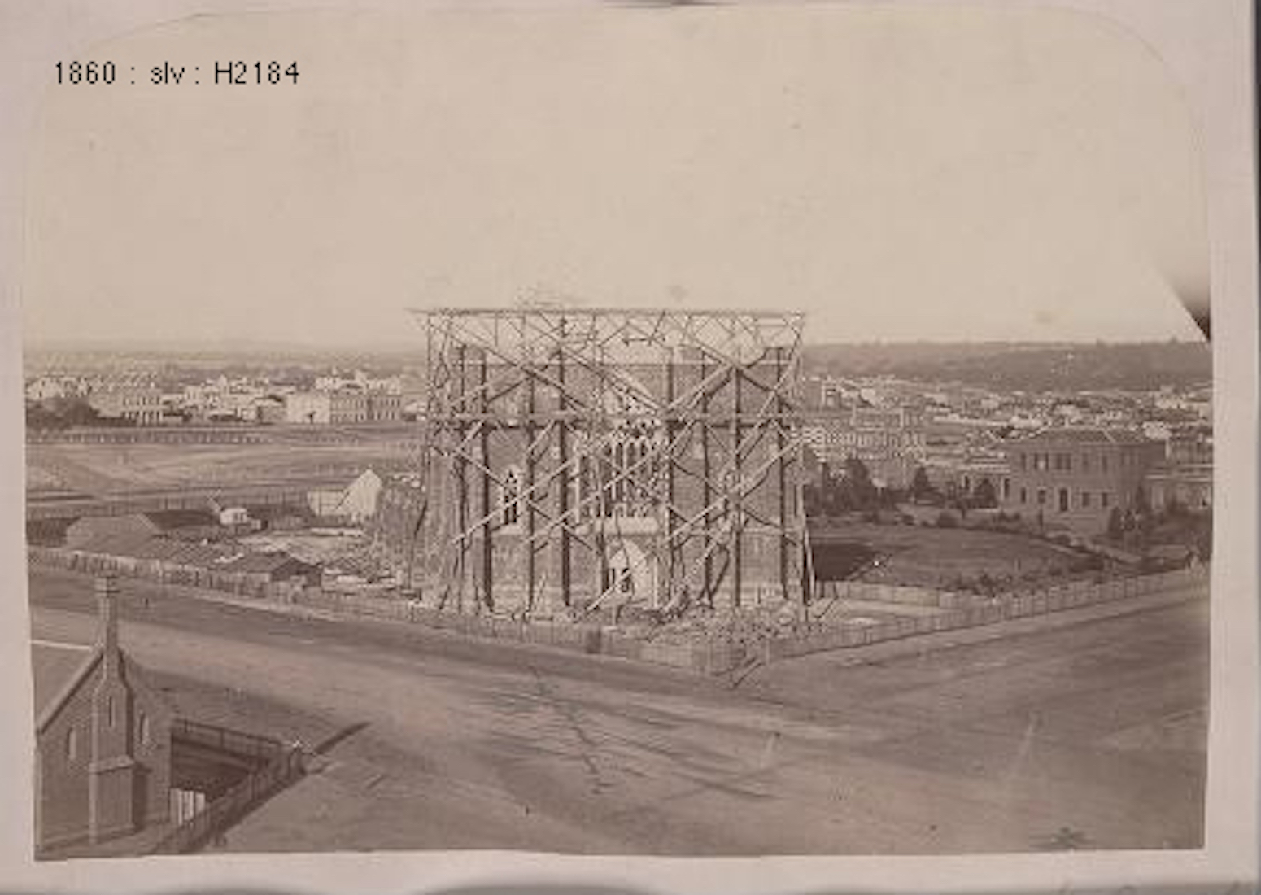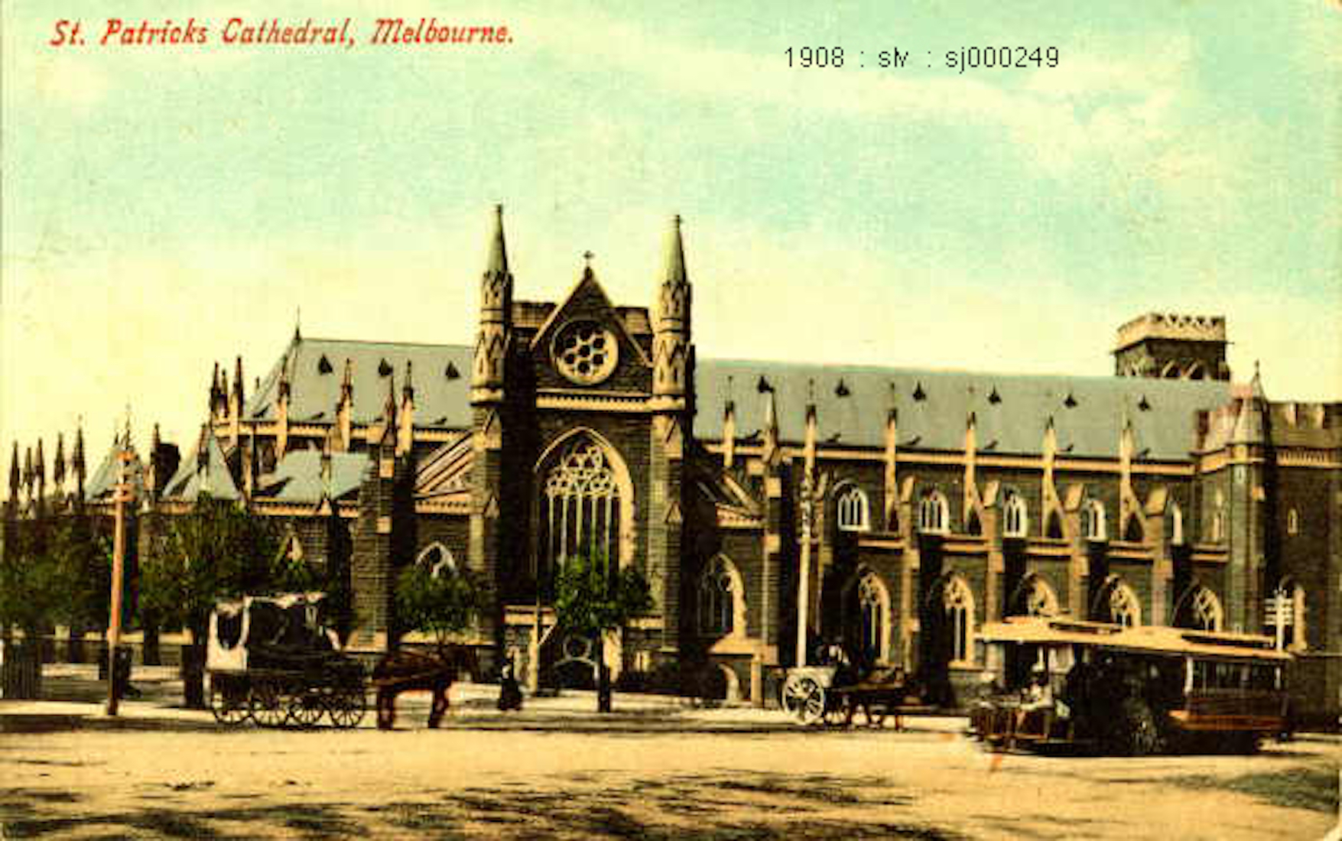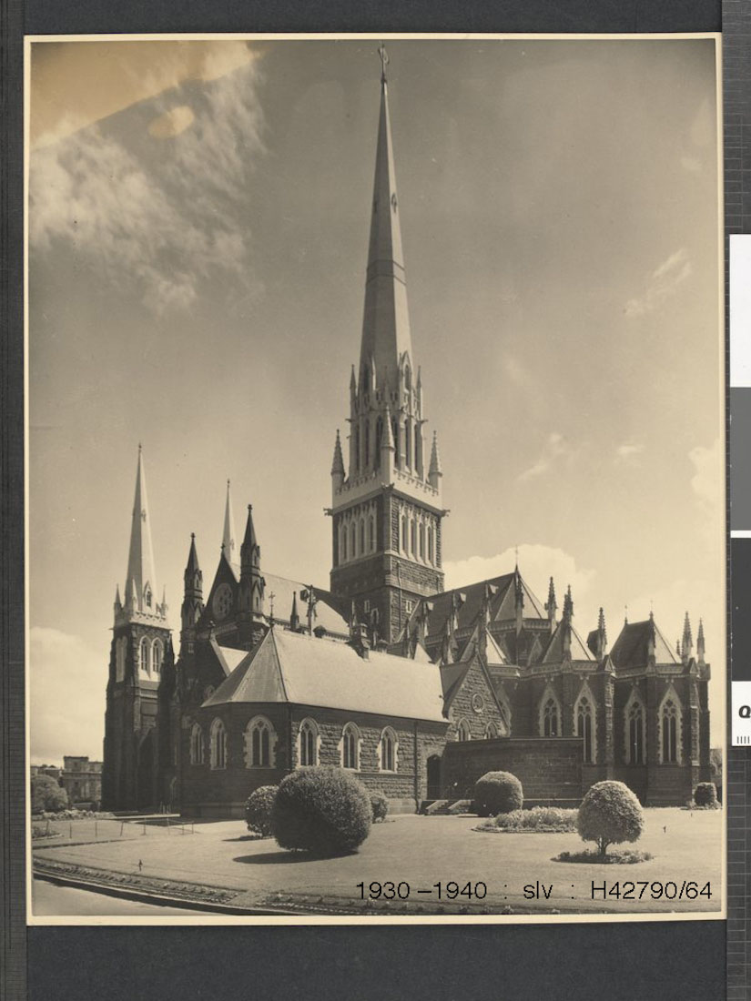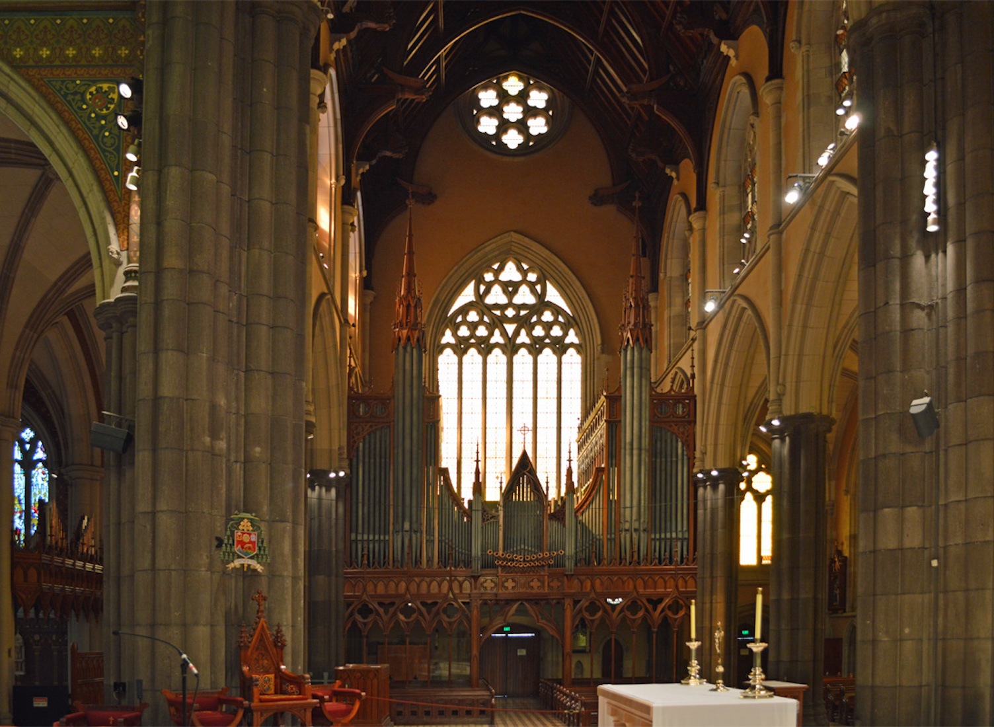
Much of the South transept is taken up with the organ. The Cathedral organ was built by George Fincham & Sons, Melbourne in 1962-64. It incorporates a substantial part of the instrument built in the West gallery of the Cathedral in the late 1870s by Robert Mackenzie and completed in 1880 by George Fincham. Refurbished with additions by Australian Pipe Organs, Melbourne in 1996-97, it is used for occasional recitals and recordings, as well as serving the regular liturgical needs of the Cathedral. The organ has 76 speaking stops involving almost 5000 pipes, 24 Spanish trumpets, and a four manual console. PLAN
62. ROOF ANGELS
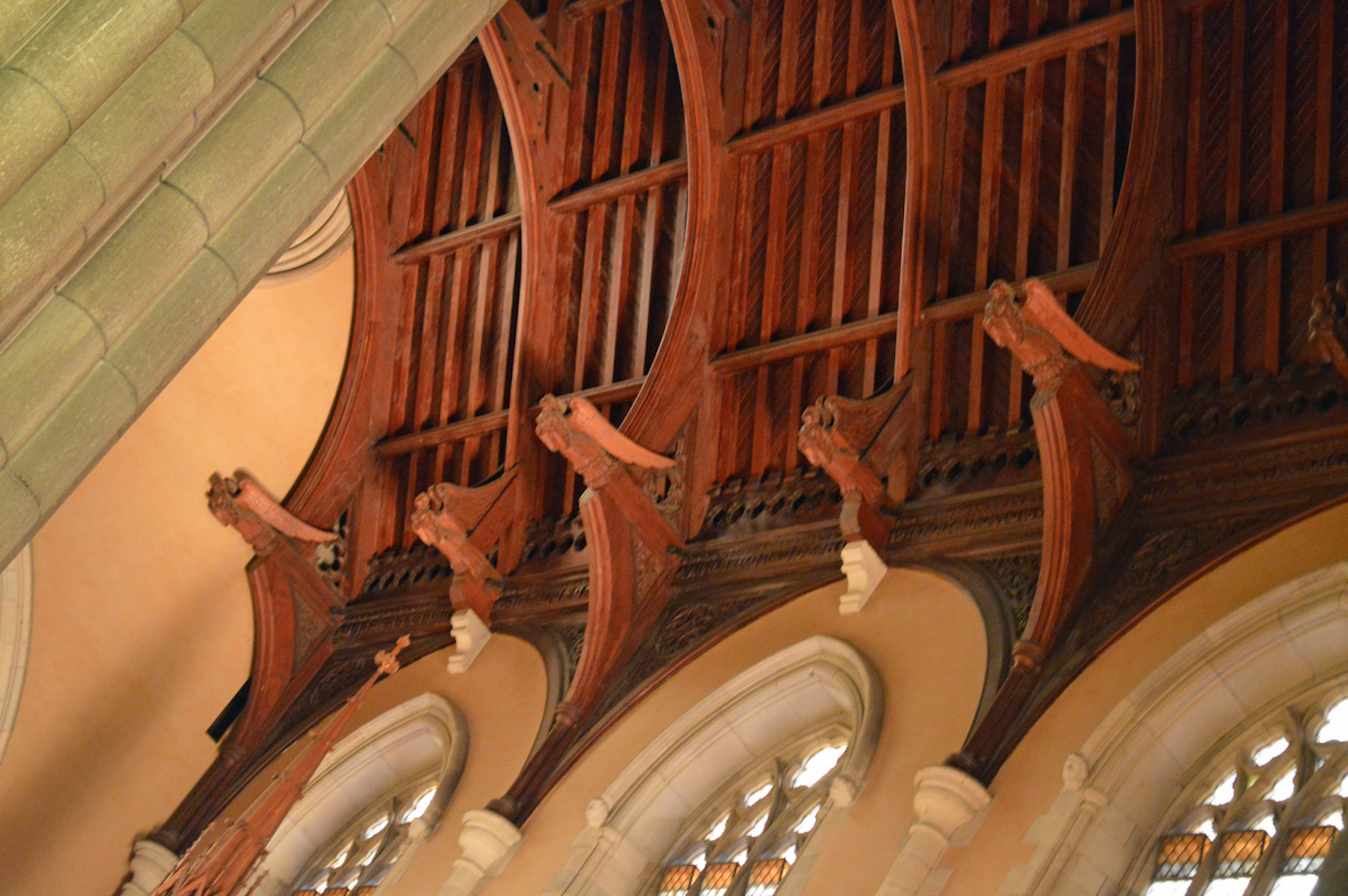
The roof of the transept carries through the design of the nave roof, with angels on the hammer beams..
63. BELLS PLAQUE
We next find this plaque with much information about the Cathedral bells. The eight cathedral bells were displayed at the Great Exhibition at the Crystal Palace in London in 1851, and were purchased by Bishop Goold on his 1851–1852 European trip. The bells were originally intended for St Francis’s Church, but no bell tower was ever constructed there.
64. ICON
On a Cathedral pillar close to the South transept we find this Madonna and Child Icon.
65. SOUTH AISLE
We leave the South transept, and proceed up the South aisle to conclude our exploration of the Cathedral. We note the roof vaulting, and at left the confessional doors. The windows shed a restful amber light into the Cathedral.
66. ICON
Approaching the Southwest corner of the Cathedral we find this painting of St Ambrose. Aurelius Ambrosius, better known in English as Saint Ambrose, was born in Trier in 337 AD and died in Milan in 397 AD. He was an archbishop of Milan who became one of the most influential ecclesiastical figures of the 4th century. He was one of the four original doctors of the Church.
68. ABOVE WEST DOOR
Immediately above the West doors and below the Great West Window we see this intricate carving. What a contrast with modern minimal architecture!
69. WEST WINDOW
The Great West Window depicts the Ascension of Our Lord into Heaven. It was installed in 1867 as a memorial to Father Geoghegan, Melbourne’s first priest. Best seen in the late afternoon, the window depicts: • Our Lady and eleven apostles (lower register), with Bishop Geoghegan as St John the Evangelist to the right of Our Lady; • Our Lord ascending into Heaven (central panel, middle register); • Angels carrying scrolls with Latin texts from the Acts of the Apostles ‘Men of Galilee, why do you stand looking up to heaven’ and ‘This Jesus who is taken up from you into Heaven’ (panels on either side); • Old Testament prophets, priests, patriarchs, kings and holy men and women (roundels); • The Book of the Apocalypse (top register); • The Blessed Trinity (window above).
70. 1860 SKETCH
James Alipius Goold began work as assistant to Archdeacon McEnroe and was appointed to Campbelltown N.S.W. where he stayed for five years. He built schools and several churches and won repute as an outstanding missionary pastor. He became a protégé of Archbishop John Bede Polding, and was appointed by Pope Pius 1X as bishop of Melbourne on 9 July 1847, but his consecration was delayed until August 1848. He travelled overland to Melbourne, and was installed in St Francis Pro-Cathedral on 8 October.
71. 1860 PLAN
As the population of Melbourne grew, thoughts turned to building a new Cathedral on the present site, on land given by the Government. In 1858, distinguished architect and devout Catholic, William Wilkinson Wardell arrived in Melbourne, aged 35. A disciple of Augustus Welby Pugin, the most significant architect of the Gothic Revival movement, Wardell had very impressive credentials. Within a very short time, William Wardell produced plans for a magnificent Cathedral of immense proportions. It was, in fact, greater than anything attempted by English and Irish Catholics in their home countries and it is also the largest church to be built anywhere in the world, as a single entity, entirely within the 19th century.
72. 1860 CONSTRUCTION
The construction of St Patrick's Cathedral in Melbourne was to occupy Wardell for the rest of his life. He was present at its consecration in 1897 and was working on plans for areas of the building not quite completed when he died two years later. The Melbourne Cathedral, whilst fulfilling all the requirements of medieval church architecture, presents a timeless quality, befitting a building intended for all time. ••• The fact that Wardell produced the plans for St Patrick’s Cathedral almost immediately is all the more remarkable when it is considered that he seems to have been his own draughtsman. The scale of the project must have occasioned comment and concern in the small and poor community for which it was intended.
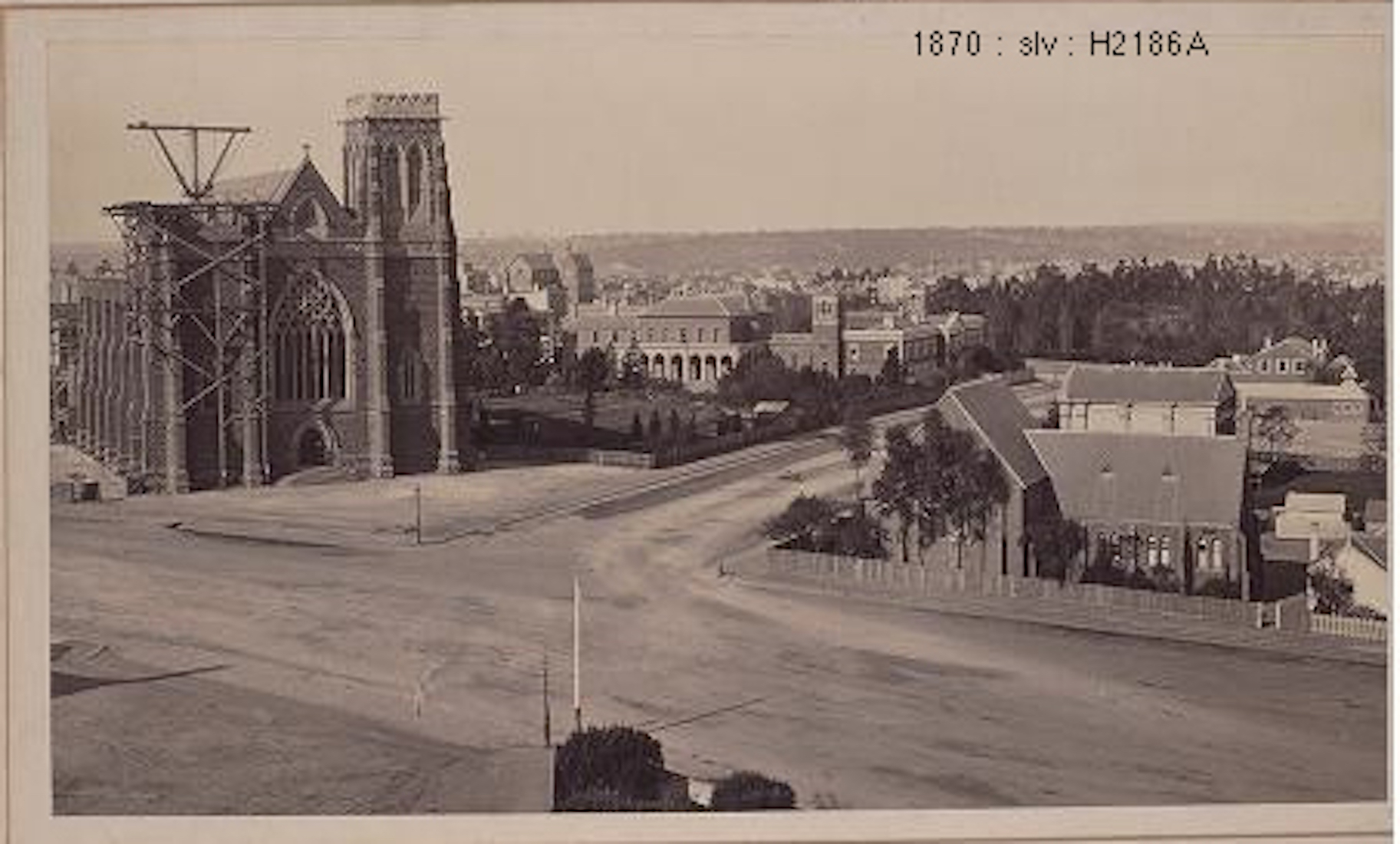 73. 1870 VIEW
73. 1870 VIEW
Wardell’s plan was that the Cathedral be erected in two stages: the nave and its aisles as soon as possible, and the rest of the building later. Consequently, there is a change in style between the two stages. The nave is in ‘Early English’ style, whilst the rest of the building is in that known as ‘Geometric Decorated’ – a style of some two centuries later. ••• The ‘Early English’ style is quite simple and has minimal ornamentation. Local stone used, thus associating the building with the earth from which it rises. The original West door was a simple double doorway, symbolic of the dual nature of Christ, both human and divine. In the alterations of the late 1930s, it was rebuilt in the present form which would almost certainly have not met with Wardell's approval.
74. 1908 CATHEDRAL
The nave was completed within ten years, in itself a most remarkable building achievement. Wardell's collaborator in the project was Dr John Fitzpatrick, Vicar-General of the Diocese and Dean of the Cathedral, who was also responsible for raising the funds. A man of true piety and scholarship, he had a deep appreciation of Gothic style architecture. Of equal importance was John Denny, a builder who had worked for Pugin at Alton Towers and who had erected the most magnificent of the Pugin churches, St Giles at Cheadle. Denny was indispensable in the Wardell plan, as he acted as the supervising architect for the Cathedral.
75. 1930 ST PATRICK’S
The central tower was completed, up to its first stage, as a memorial to Bishop Goold's escaping an assassination attempt in Brighton in 1882. ••• The new Archbishop for Melbourne in 1874 was Thomas Joseph Carr, the Bishop of Galway. He was a quiet, dignified and scholarly man, a refined gentleman who was liked by all. His first years in office saw the completion of the Cathedral and he took a deep interest in all aspects of its construction. Just ten years later the building was free of debt and so ready for consecration. This great event took place in October 1897 in the presence of enormous crowds from all over Australia. This completes our tour of the Cathedral.
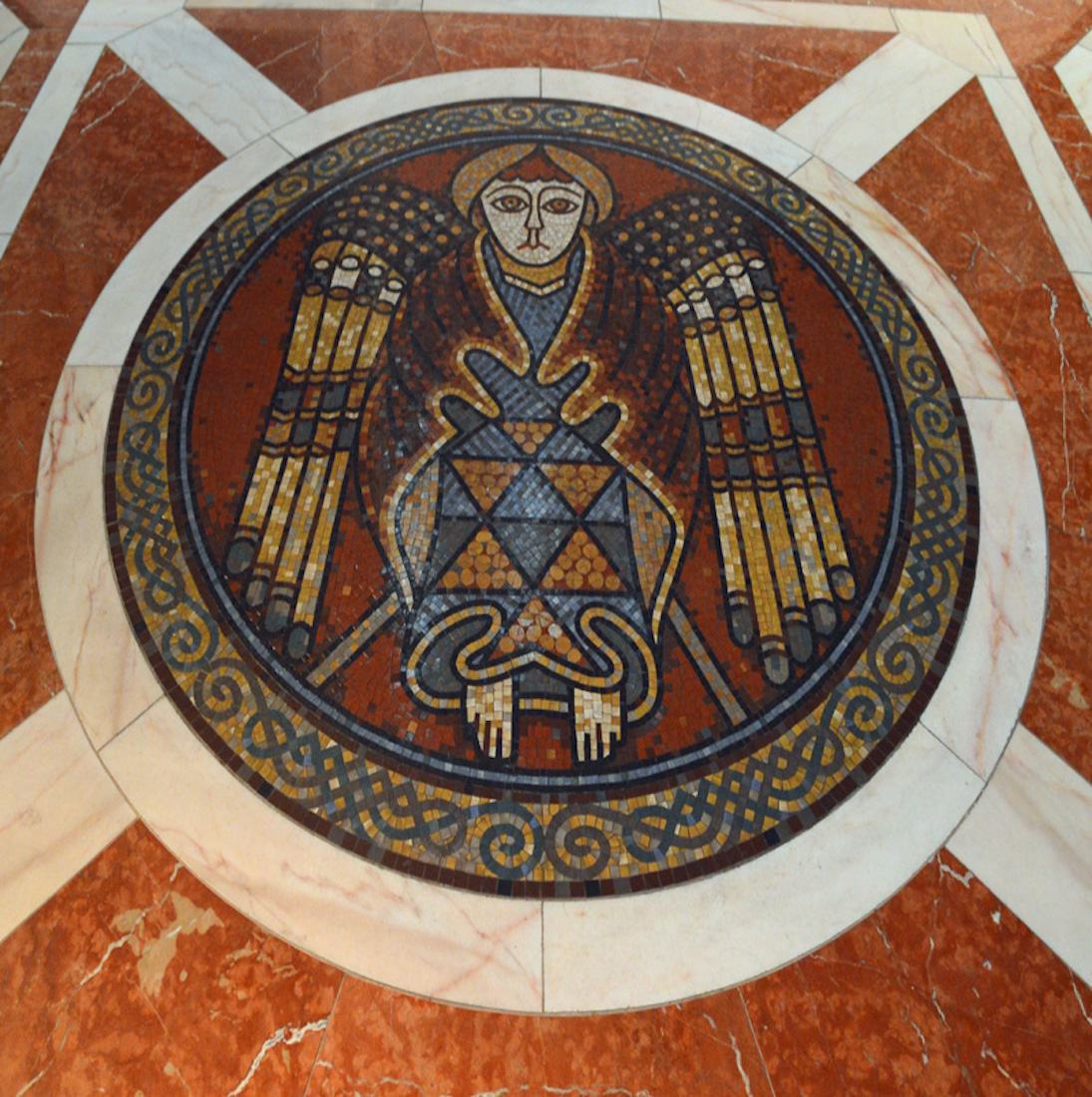
CONCLUSION
I hope you have enjoyed visiting St Patrick’s Cathedral, Melbourne with me – certainly one of Australia’s ‘great’ cathedrals.
I am happy to receive constructive comments or corrections concerning this website. The best websites are the ones which have no errors! I am grateful to my wife Margie who came to Melbourne with me, and who has proof-read these pages.
Much of the text on this site is taken from the excellent publication, ‘St Patrick’s Cathedral, A Guide’ by Ursula M. de Jong, and I acknowledge this source with thanks.
The Cathedral has its own website. The link is
http://www.cam.org.au/cathedral
The photographs which appear on this site can also be found in higher resolution at:
https://www.flickr.com/photos/paulscottinfo/albums/
Paul Scott Site created 05 / 2013 ; revised 02 / 2016 ; reformatted 11 / 2020
mail@paulscott.info

