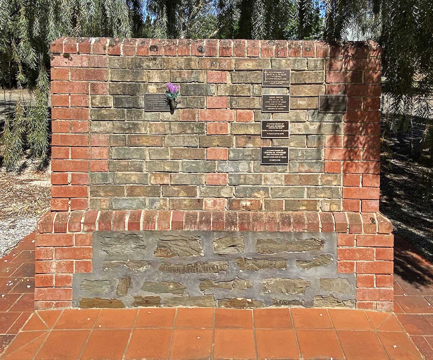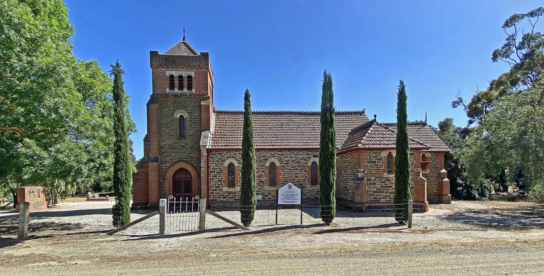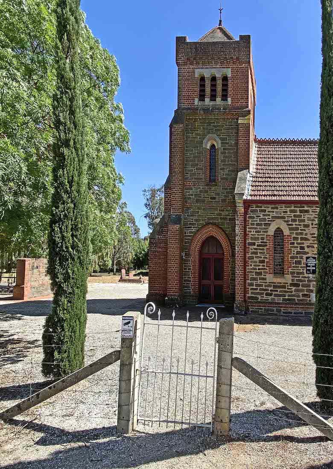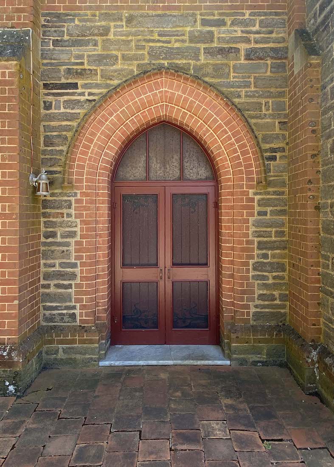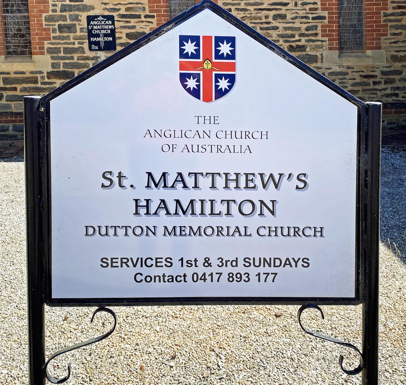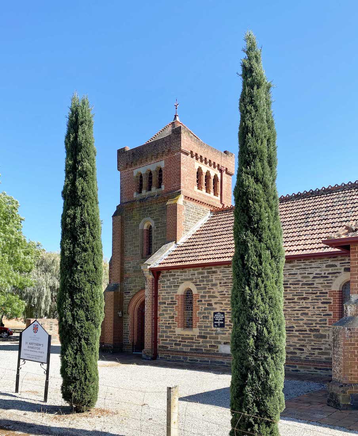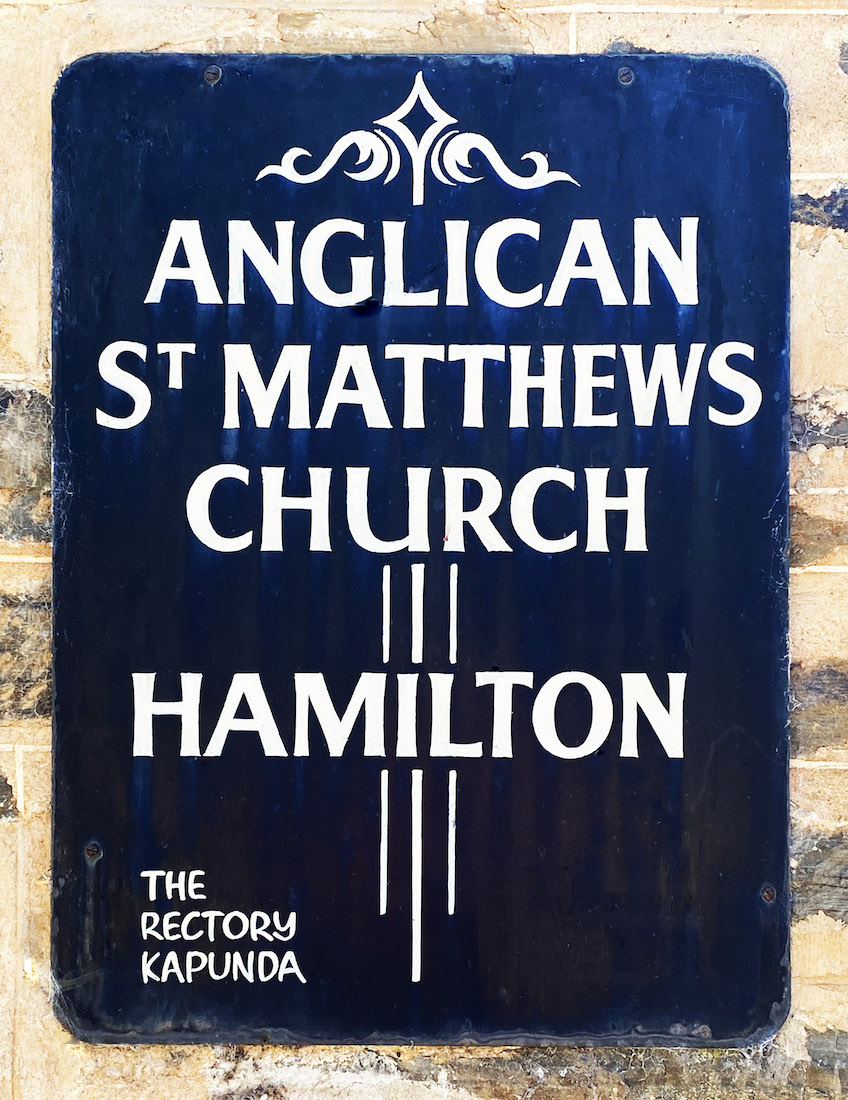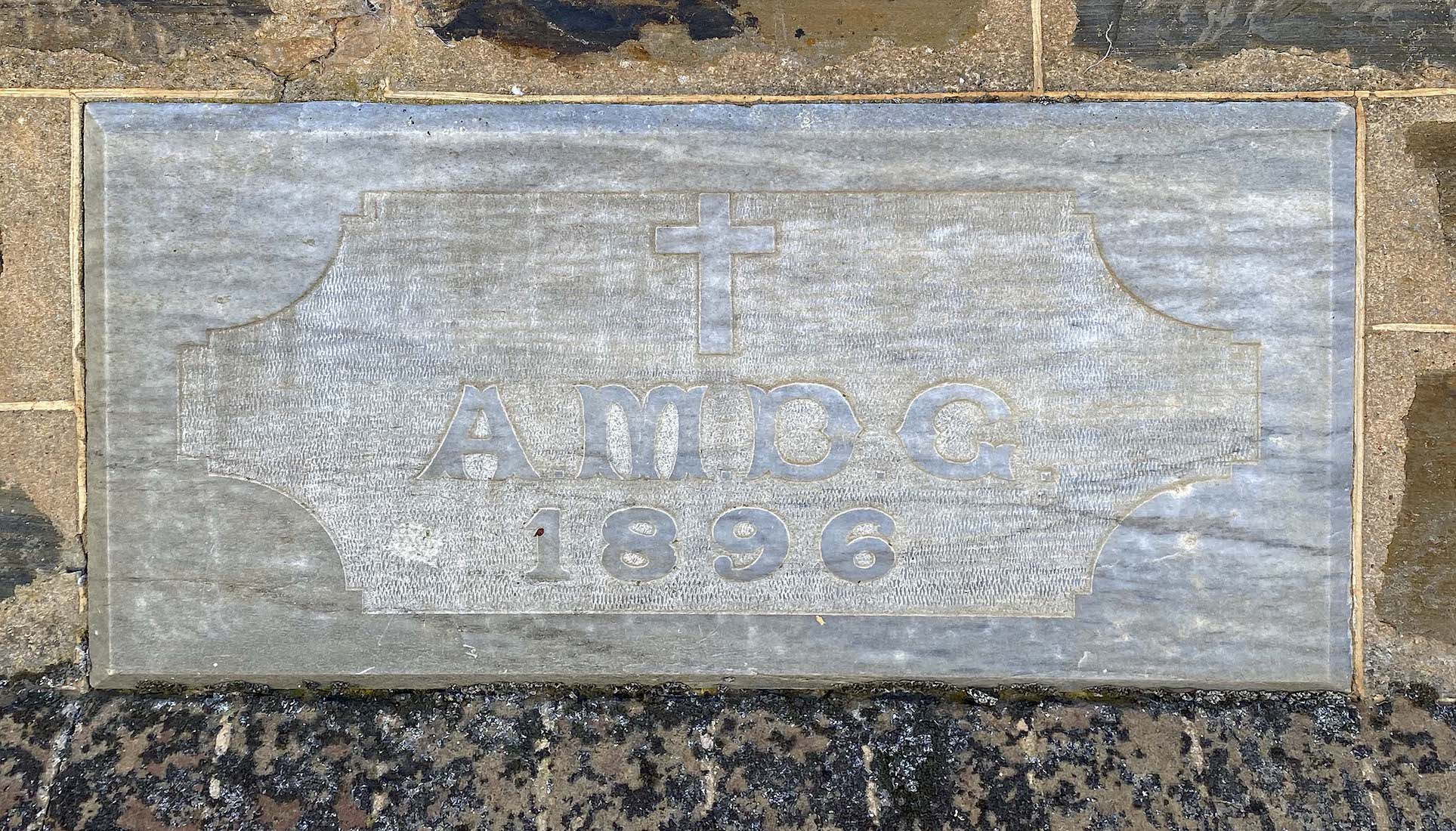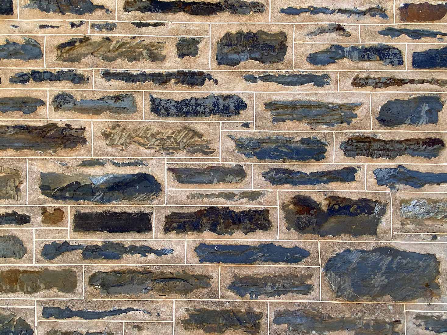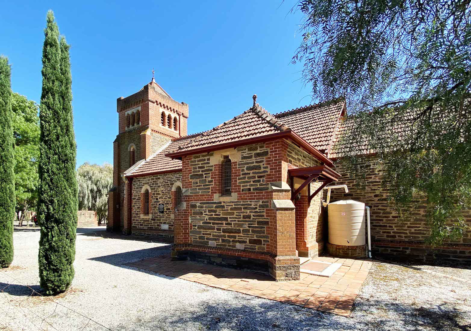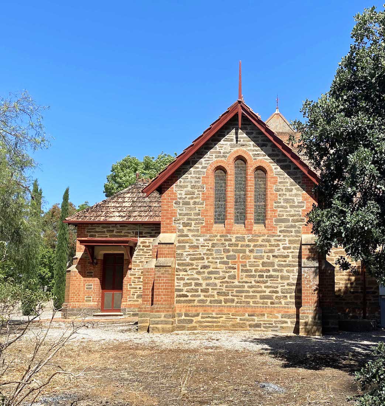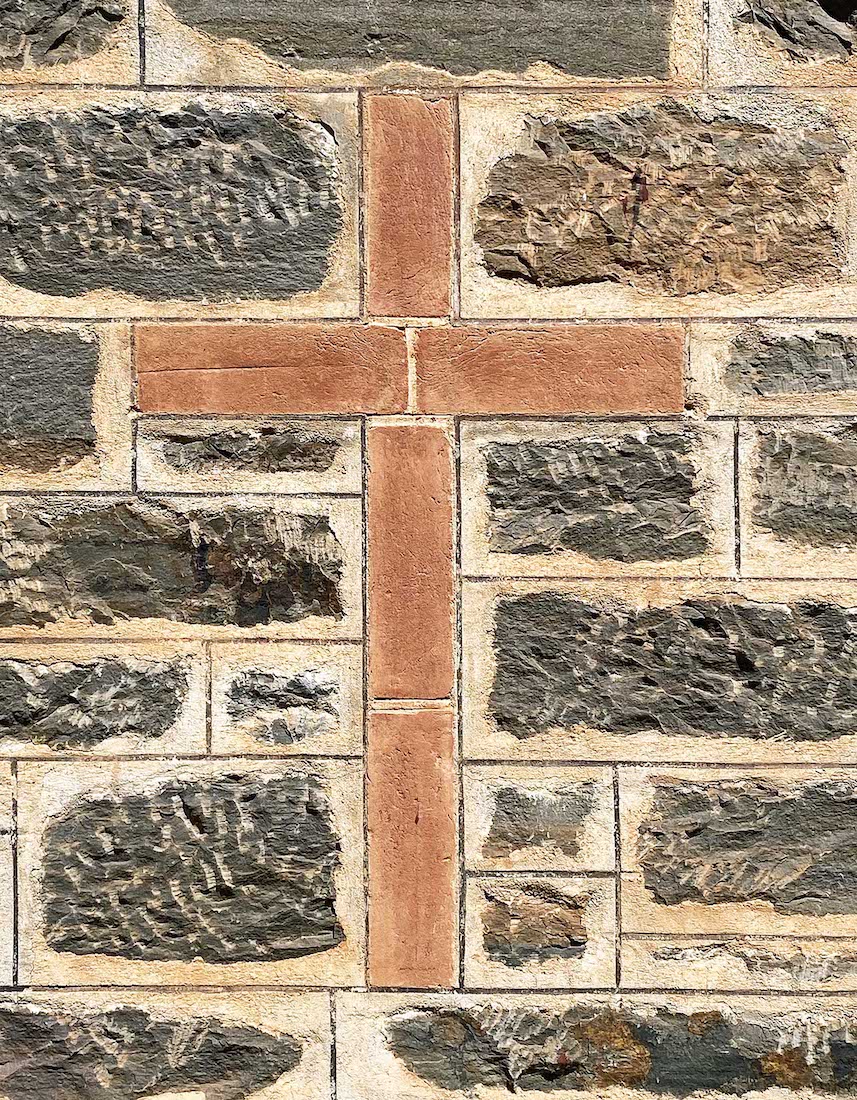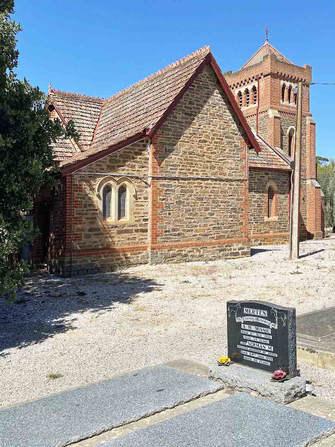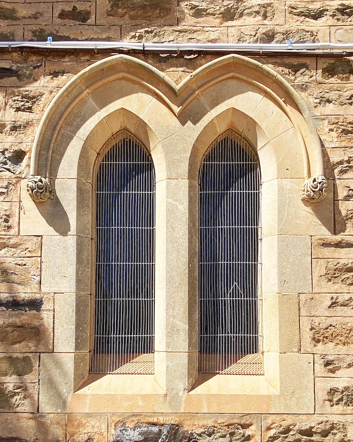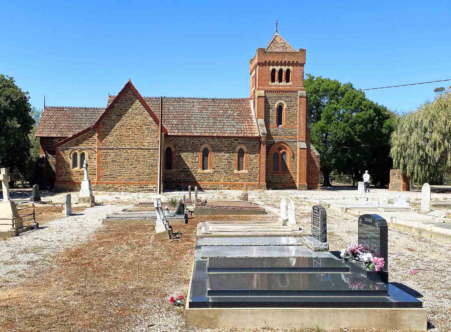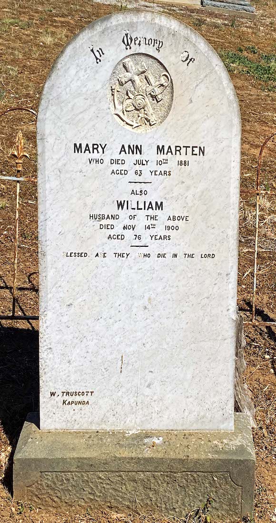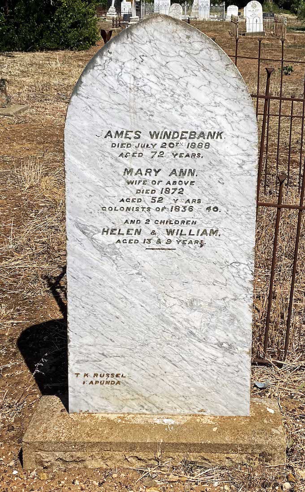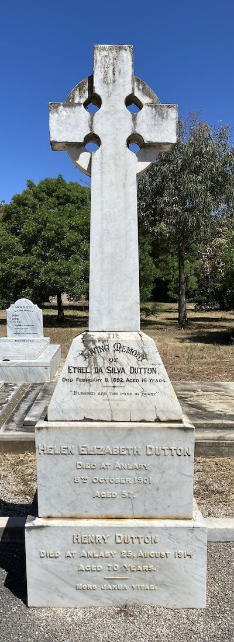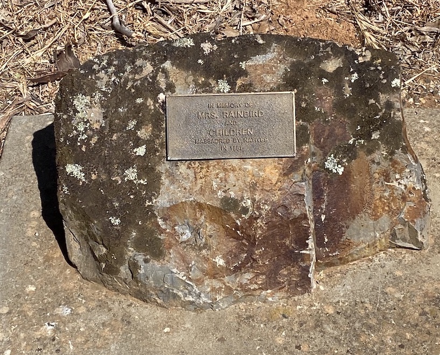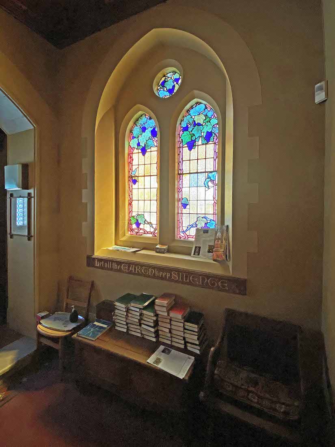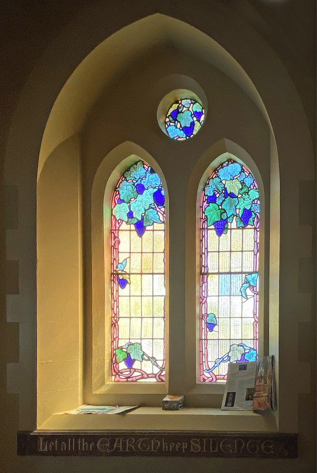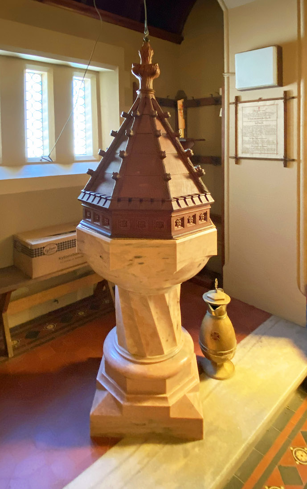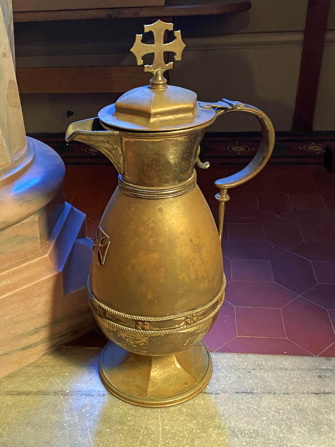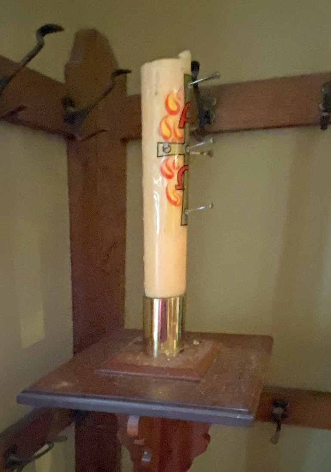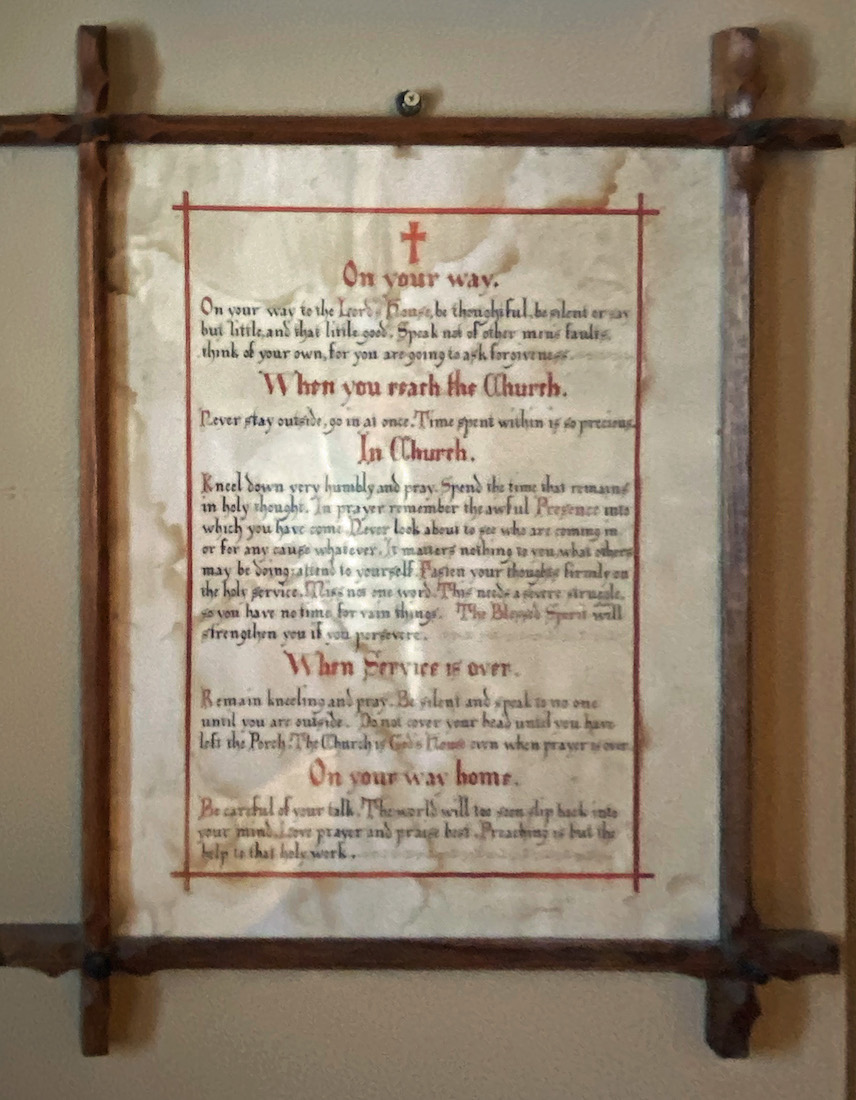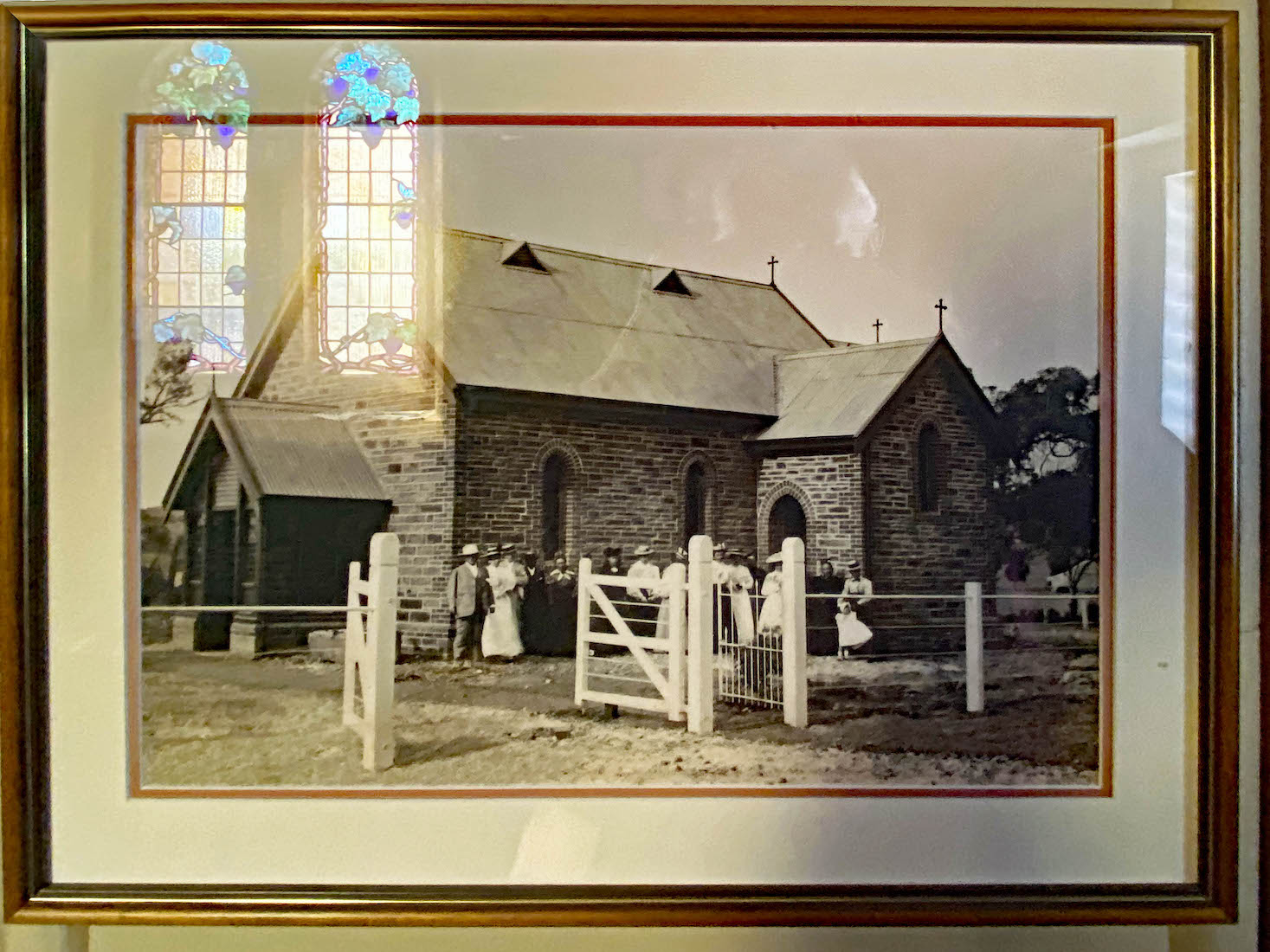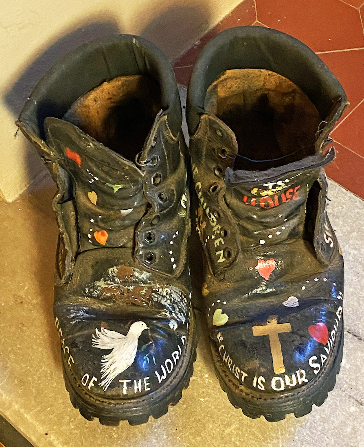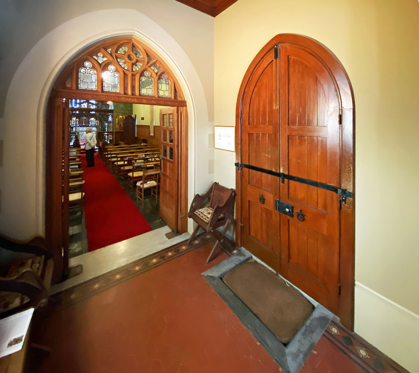0. HAMILTON
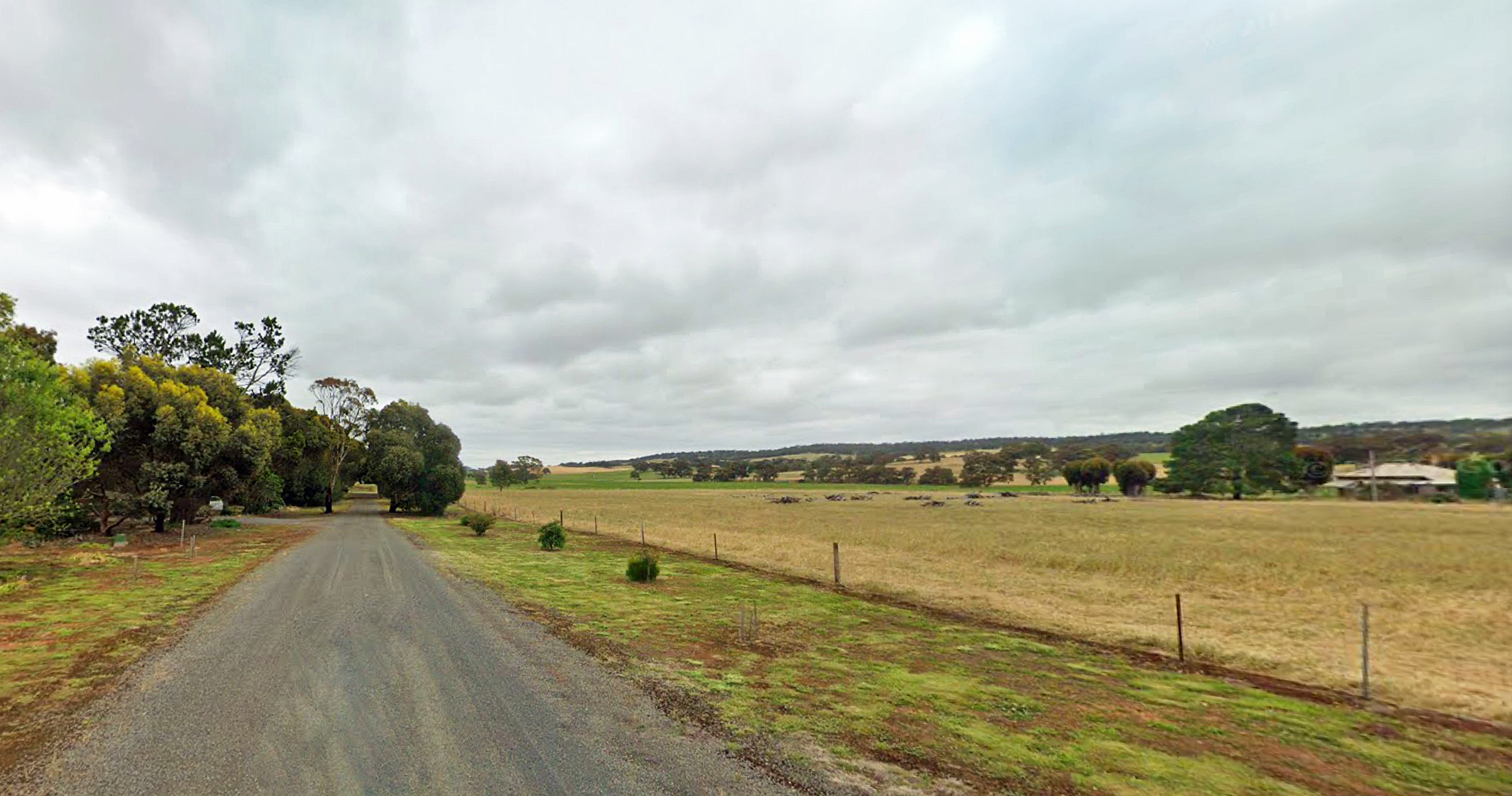
Some Cathedral friends suggested I might like to photograph a beautiful country church in Hamilton, South Australia. After living in South Australia for some 60 years, I had never heard of Hamilton. I discovered that it is in the back of beyond, some 120 km north of Adelaide. A map shows the name bounded by a triangle of roads. When we arrive we discover some narrow gravel roads running between some open fields, a few trees, the occasional isolated house, ... . So little left of what was apparently a thriving small settlement a hundred years ago. I suppose the story is repeated many times across outback Australia, but I felt a great sadness that the hopes and dreams of the early settlers here had all come to nothing – at least in a physical sense. However, there is one bright spot ...
1. ST MATTHEW’S CHURCH
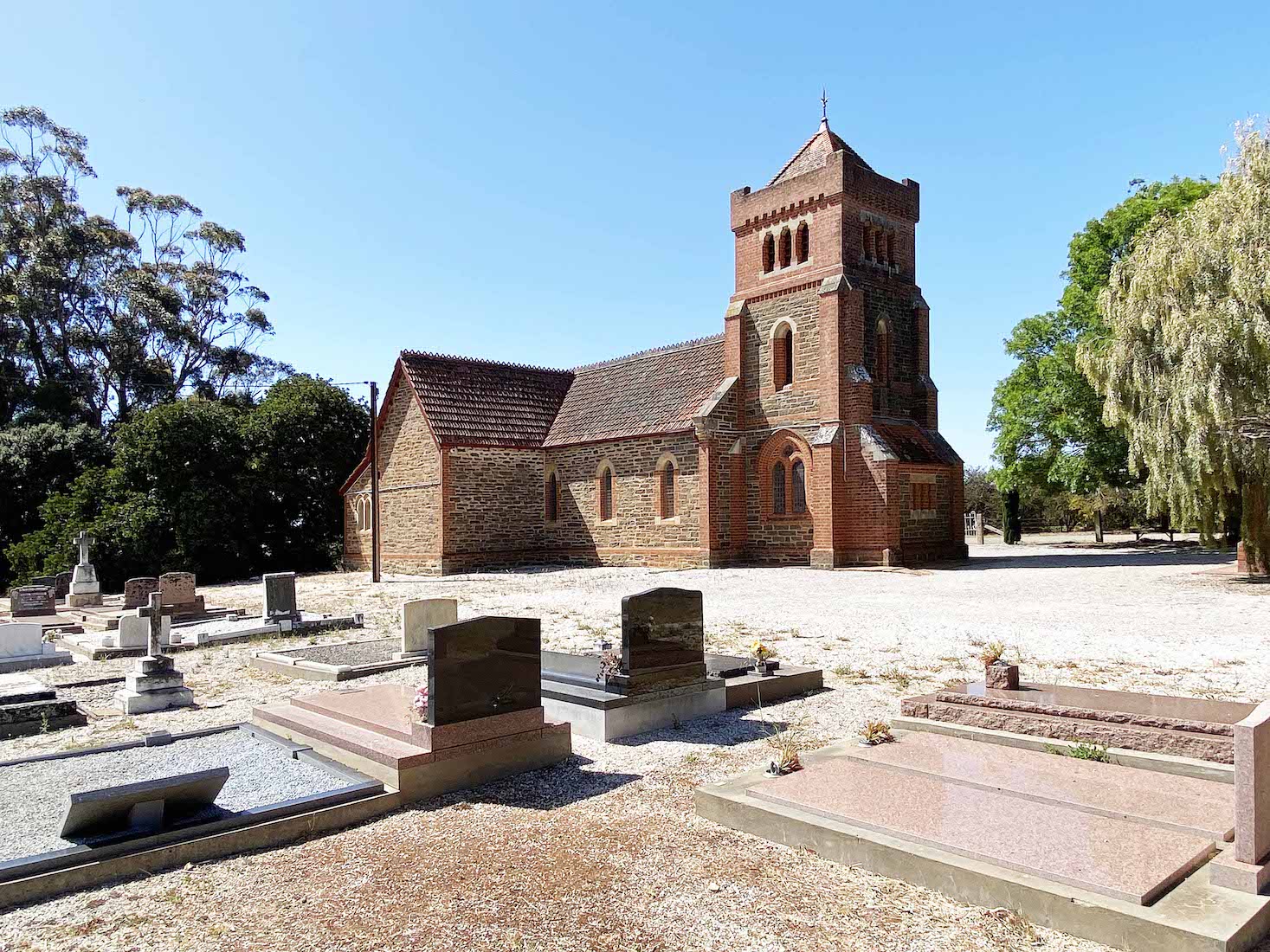
On the south bounding Caroline Street there is this lovely church with a cemetery behind. The Church is made of local stone, and is a solid construction. It also looks to be very well cared-for. The North transept, extending towards the cemetery, is interesting, in that it has no windows.
2. TOWER
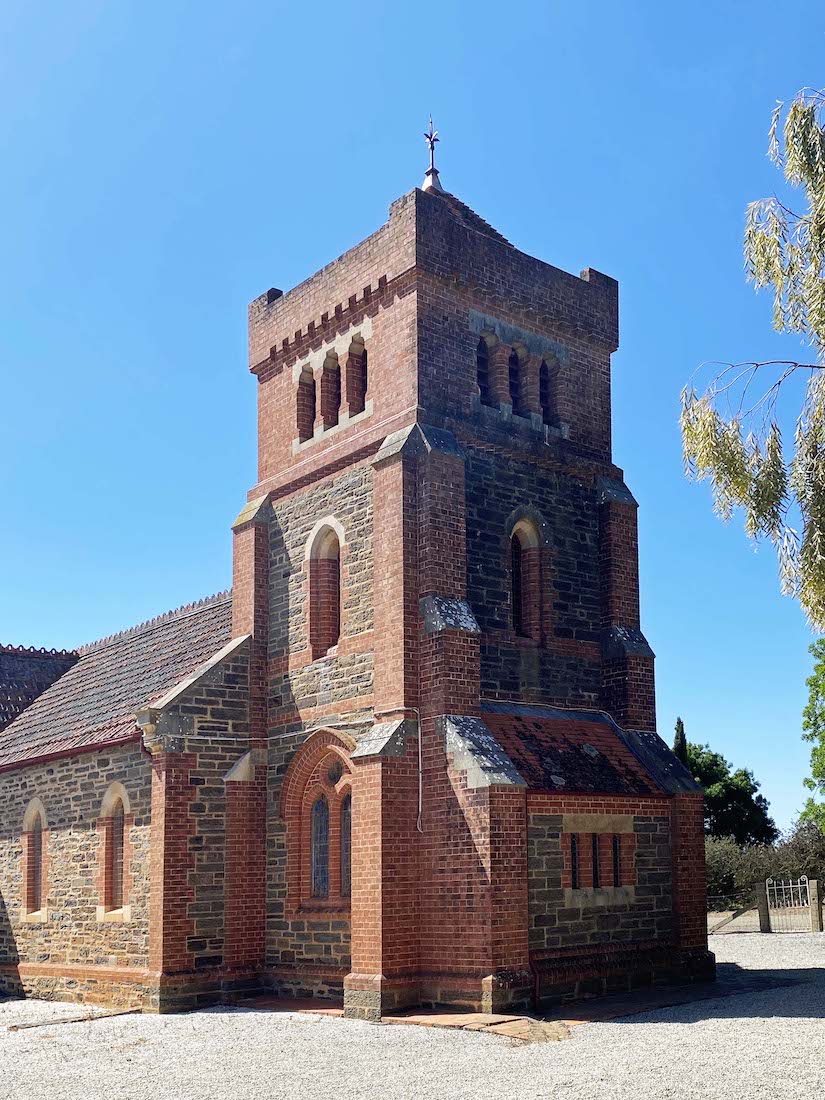
The tower was a later addition to the original Church, and was consecrated in 1907 – some ten years after the building of the original Church. It does not house a bell.
3. COLUMBARIUM
Near the road and facing the tower we find this columbarium, containing the ashes (or at least memorial plaques) of those who have been cremated. The wall contains a central partial red-brick cross.
4. VIEW FROM THE ROAD
We move around to the South side of the Church, viewing it from Caroline Street. The columbarium is at left. A little iron gate marks the way into double doors at the base of the tower. This is the main entrance to the Church. We observe that there are three stained glass nave windows along this South wall. There are also decorative tiles along all the roof ridges.
5. WEST DOOR
The building is of Gothic design, and presents a neat and attractive appearance, reflecting great credit on the skill of the architect (Mr Naish) and the work of the contractors (Messrs E James & Co. of Kapunda). For those interested in numbers, the dimensions of the building are: nave, 21 ft x 18 ft, chancel 12 ft x 9 ft, vestry 8 ft x 7 ft, and the height from floor to ceiling about 20 ft.
6. SIGN AND TOWER
The notice board tells us that this is the Dutton Memorial Church. Henry Dutton (1844 – 1914) was a pastoralist, owning the property ‘Anlaby’ near Hamilton. In 1896, Henry built St Matthew’s to honour his uncle, Frederick Dutton, and daughter, Ethel da Silva Dutton, who died on 8 February 1892 after falling 80 feet from the rocks on the western side of Granite Island, Victor Harbor. Whether induced by the tragic death of her daughter or owing to natural causes, his wife Helen Elizabeth Thomas became practically an invalid, suffering from heart disease. She withdrew from society and was not widely known. She died in 1901, and her name was then added to the memorial.
7. SOUTH WALL DETAILS
On the North wall we find a name plate for the church, and also the 1896 foundation stone. The wall itself is beautifully finished with mortar filling the spaces between the stones, and then white pointing added.
8. VESTRY
We come next to the Church vestry – exquisitely finished, like every detail of this Church! The vestry is in the position of a South transept, but is built on a smaller scale. There is another entrance here, as well as a small water tank. Behind the tank, the sanctuary extends out beyond the nave, under a slightly lower gable roof.
9. EAST WALL
We walk around to the East end of the Church. In this wall there is a three-light window, and a brick cross embedded in the wall beneath.
10. NORTH TRASNEPT
Continuing around to the North side of the Church, we face the North transept which is extending out. This is a ‘proper’ transept (unlike the vestry), but as noted before, with no windows. We shall find that the organ is located in here. The extension to the East (left) of the transept has a pair of screened windows. It was built in 1904 as an organ chamber for the first pipe organ, extended in 1907 for a choir vestry and the further extended in 1910. When the pipe organ was replaced with a much larger one, it impinged on this space, and it is now used as a store room. The windows are shown in the right view: they exhibit what seems to be the only external fancy decoration with the carved ends to the arches above.
11. NORTH WALL
This is the North view of St Matthew’s as seen from the cemetery.
12. OLD GRAVESTONES
Some of the gravestones in the cemetery are very old, remembering the original colonists who settled in the area. There are also some quite recent gravestones.
13. DUTTON GRAVESTONE
There is a compound gravestone remembering Henry Dutton (died 1914) who built the Church, his wife Helen Elizabeth (died 1901), and his daughter Ethel da Silva (died 1882). The name ‘da Silva’ was also the second name of Henry’s mother, Charlotte da Silva.
14. RAINBIRD MEMORIAL
In a far-off corner of the cemetery is a small rock and plaque remembering the sad deaths of ‘Mrs Rainbird and children’. Mary Ann Rainbird and her children were allegedly killed by Aborigines in 1861. Details of this incident and the unsatisfactory trial that followed can be found here.
16. FONT AND EWER
The foyer also serves as a baptistery and contains a beautiful font on a curved fluted column of pink marble – probably Italian. The wire is used to raise the canopy of the font. Standing next to the font is a very fine ewer.
17. PASCHAL CANDLE AND ‘GOING TO CHURCH’ NOTICE
In the corner behind the font stands a Paschal candle. A Paschal candle can be found in every Anglican church. It is brought out on special occasions, but particularly around the Easter period, indicating that Christ is the Light of the world. ••• On the wall by the candle is an old and rather weathered framed notice with advice on how to behave when going to church! Good advice ... .
18. OLD CHURCH PHOTOGRAPH
On the South wall near the font is an old framed photograph of a wedding held at the Church. It is interesting, because it shows the Church as it was initially, before the extensions were made. We see that the vestry once had a door on the West side, and that the nave was extended ‘from two windows to three’. The old West porch has been replaced by the tower.
19. OLD BOOTS
I do not know the story behind these old boots: perhaps they belonged to some early local missionary.
20. ENTRY DOORS
The doorway through to the nave is at the East end of the foyer. The arch is flanked by a couple of chairs, and there is another Church plan on the wall next to the entry door.


