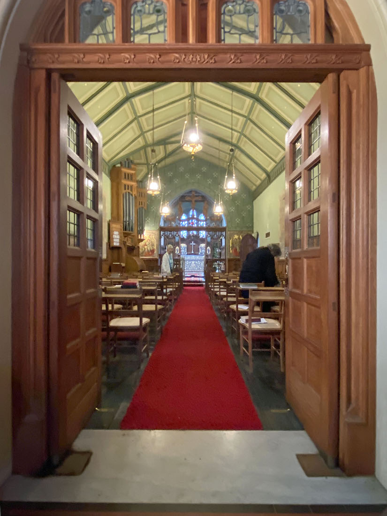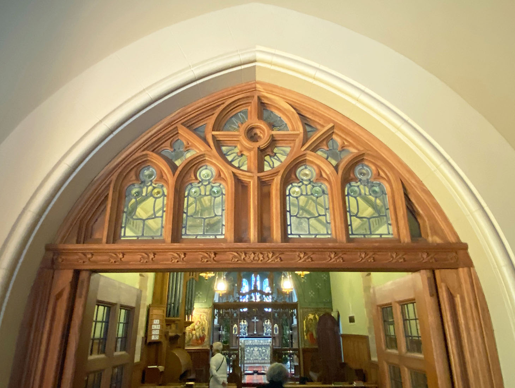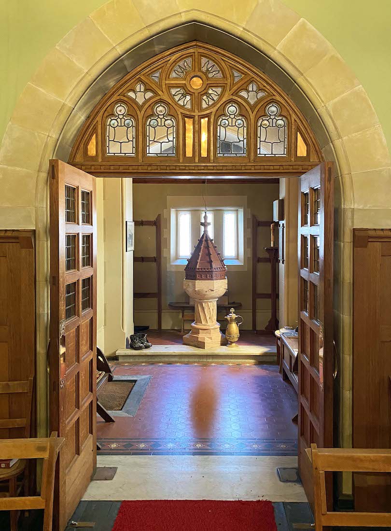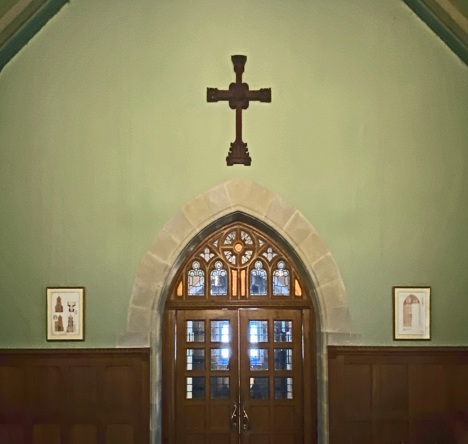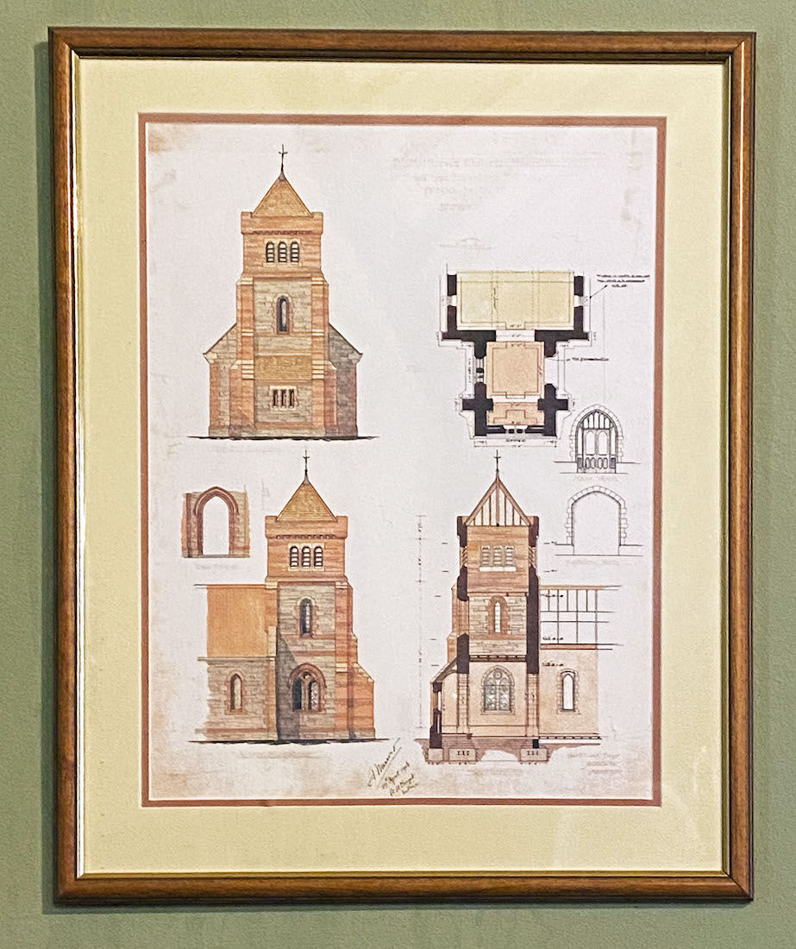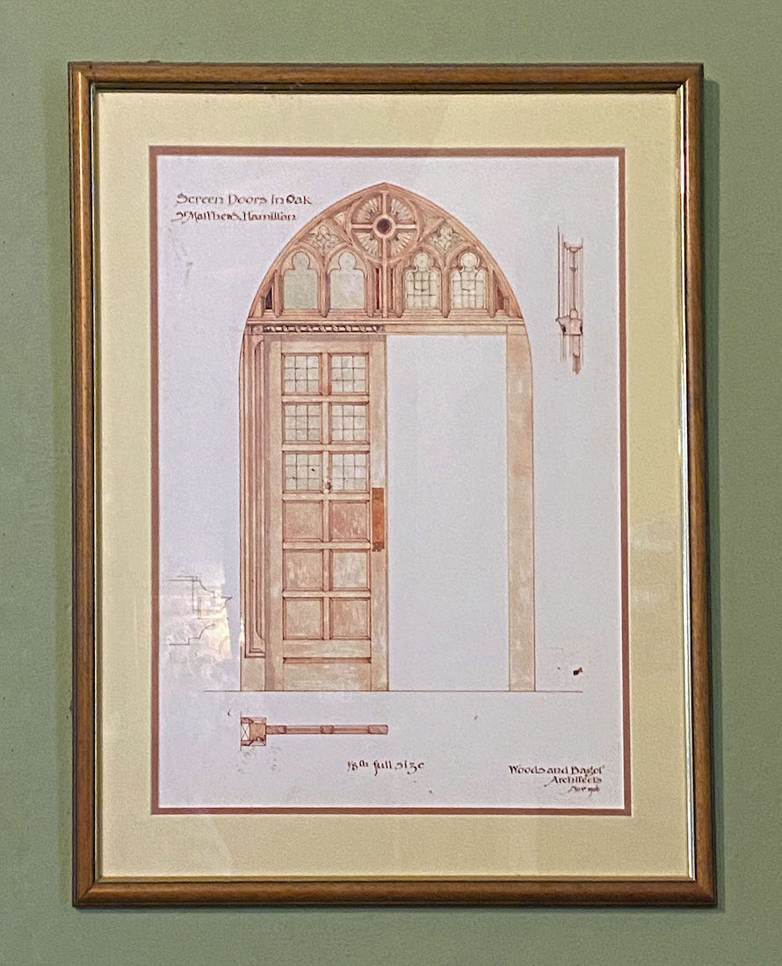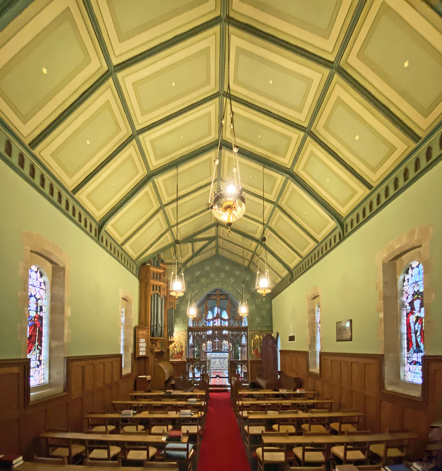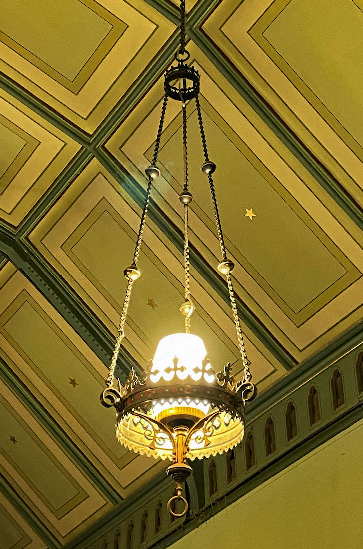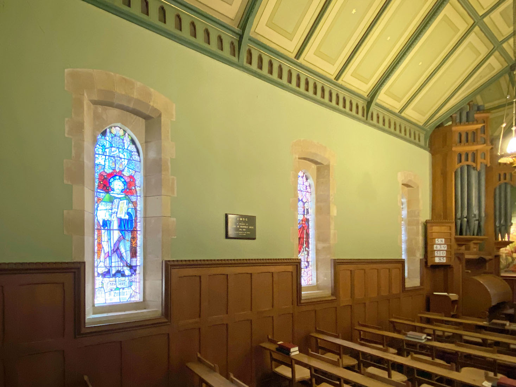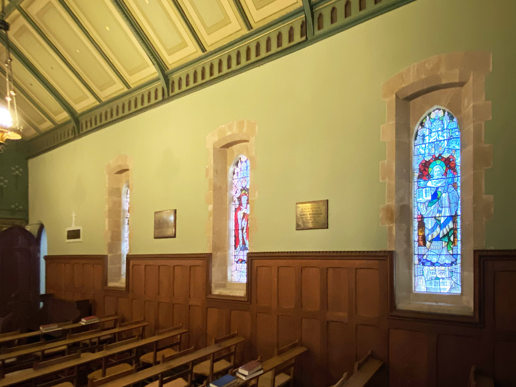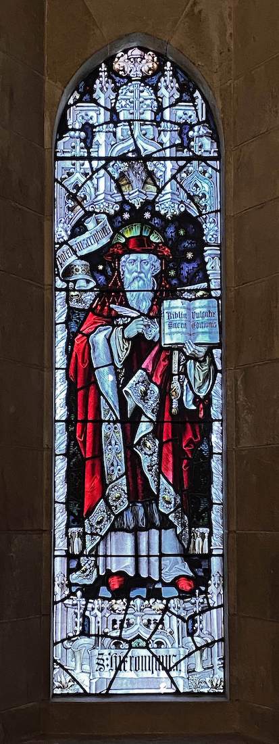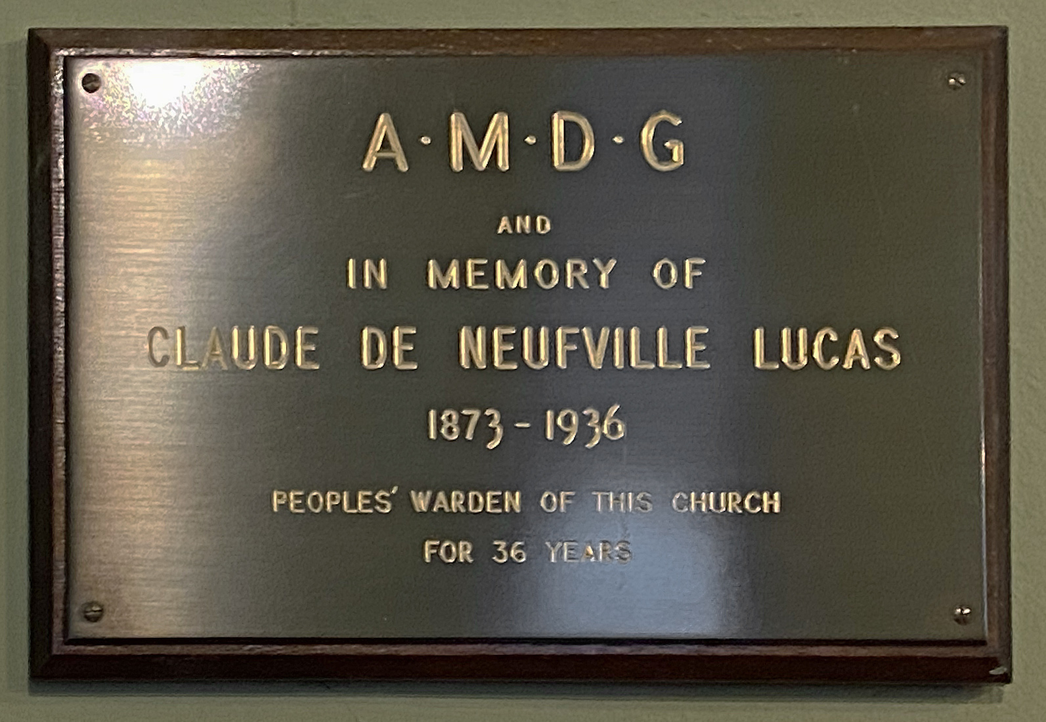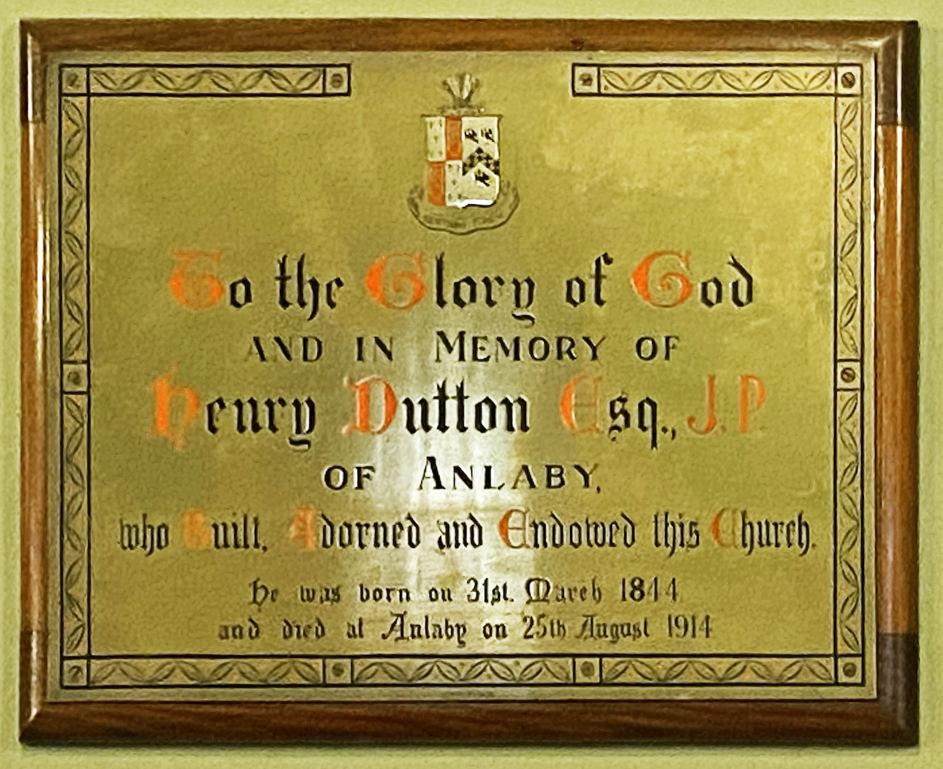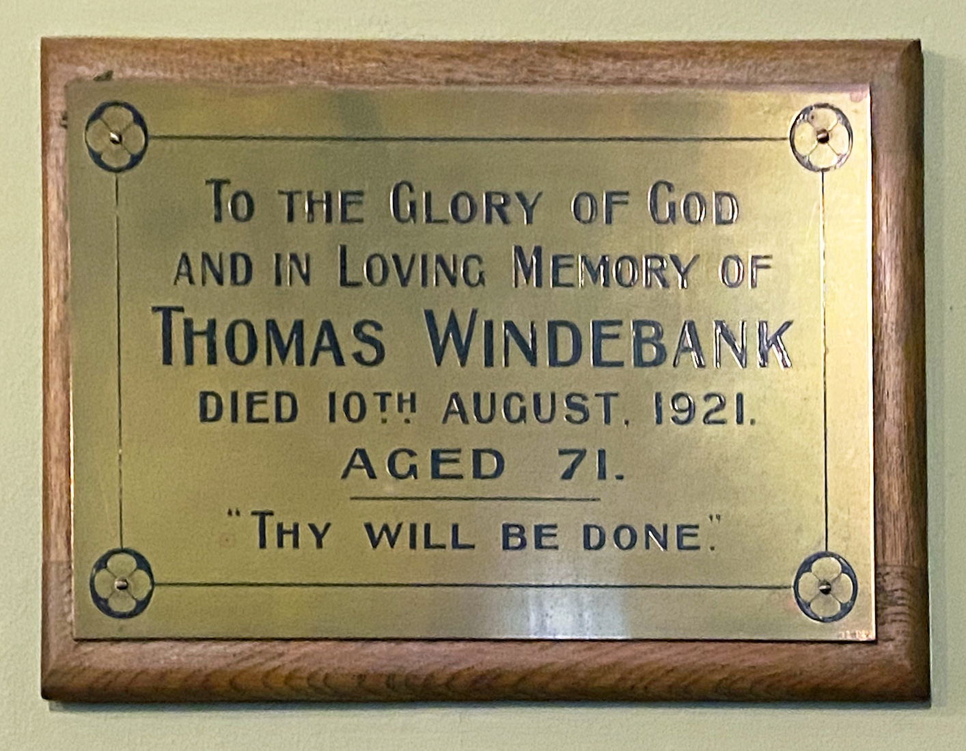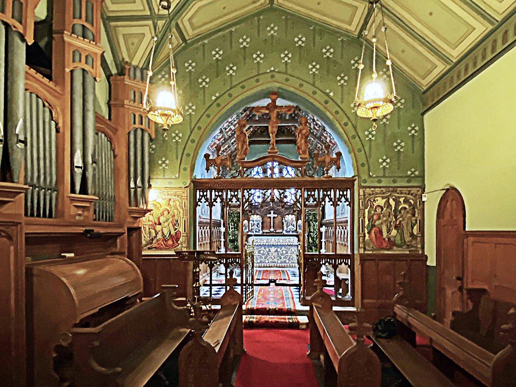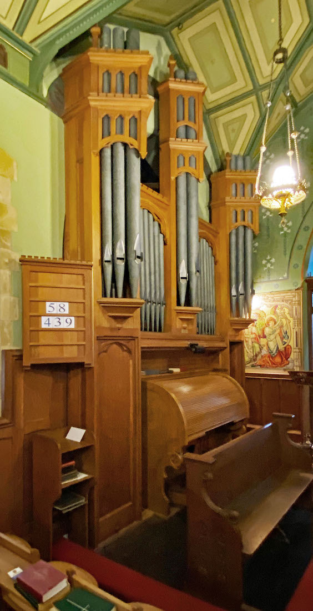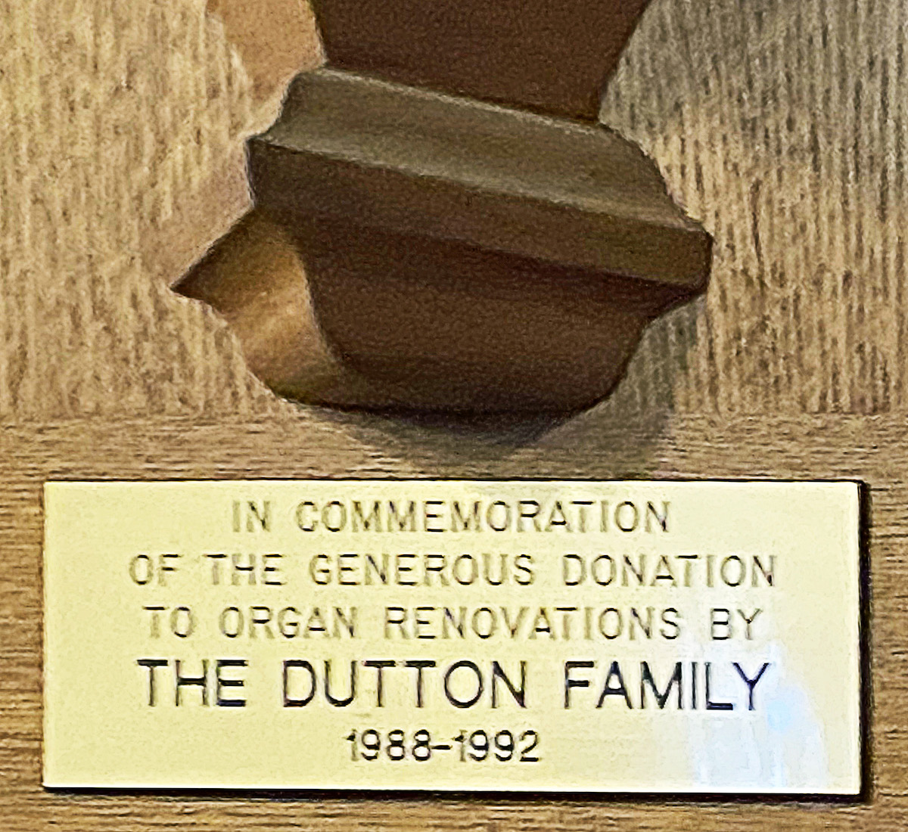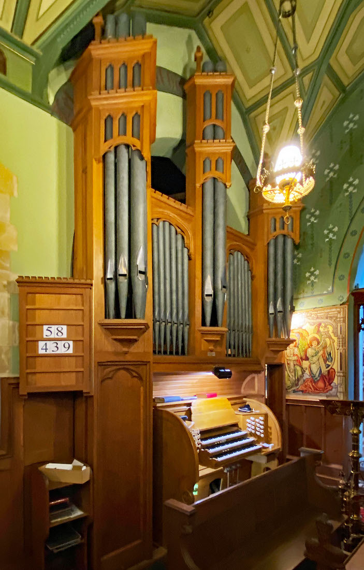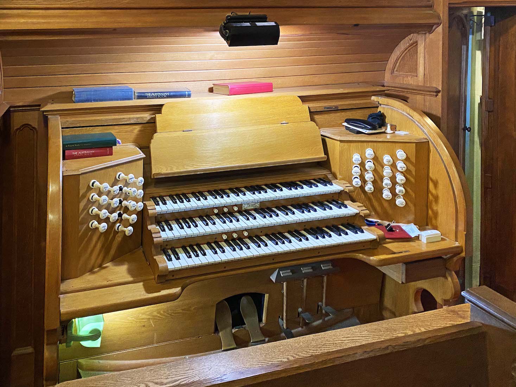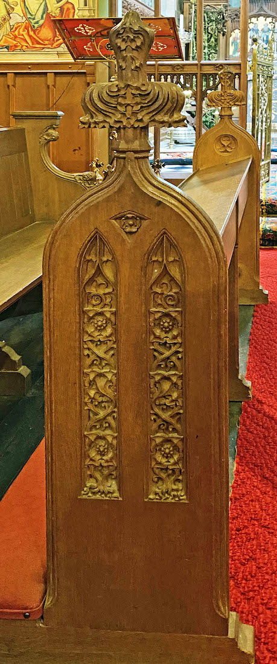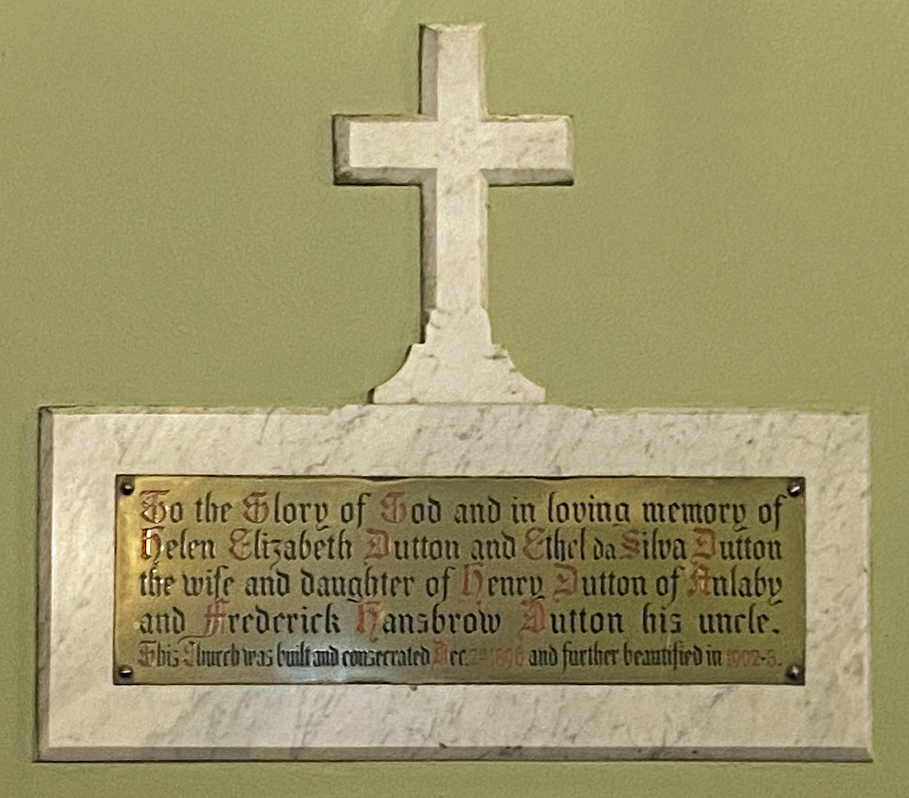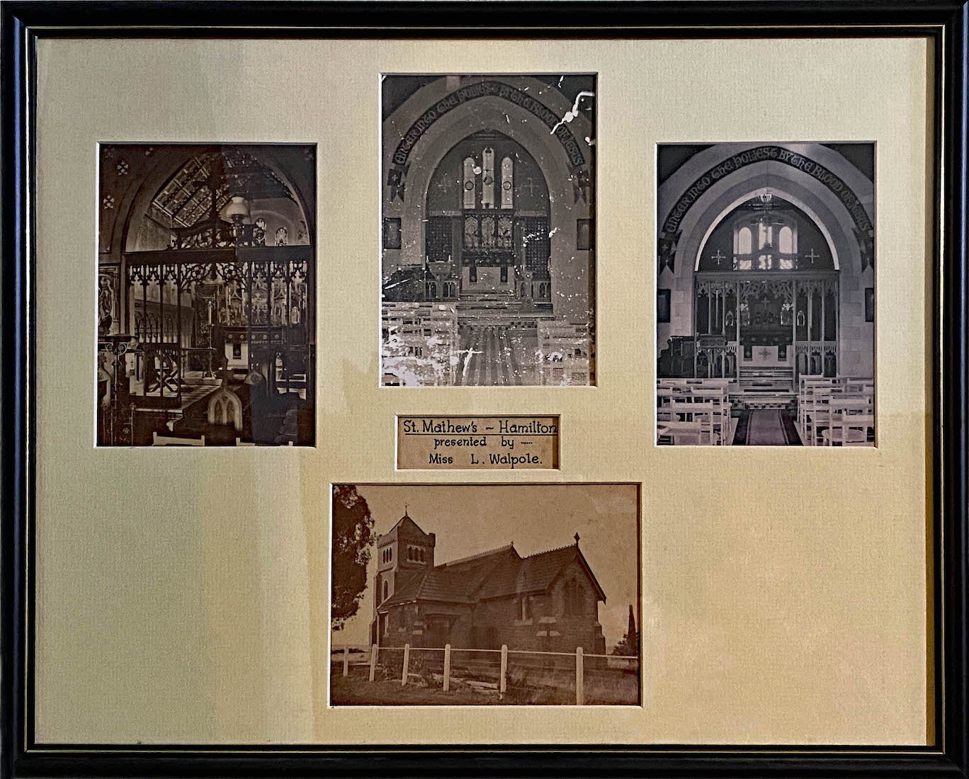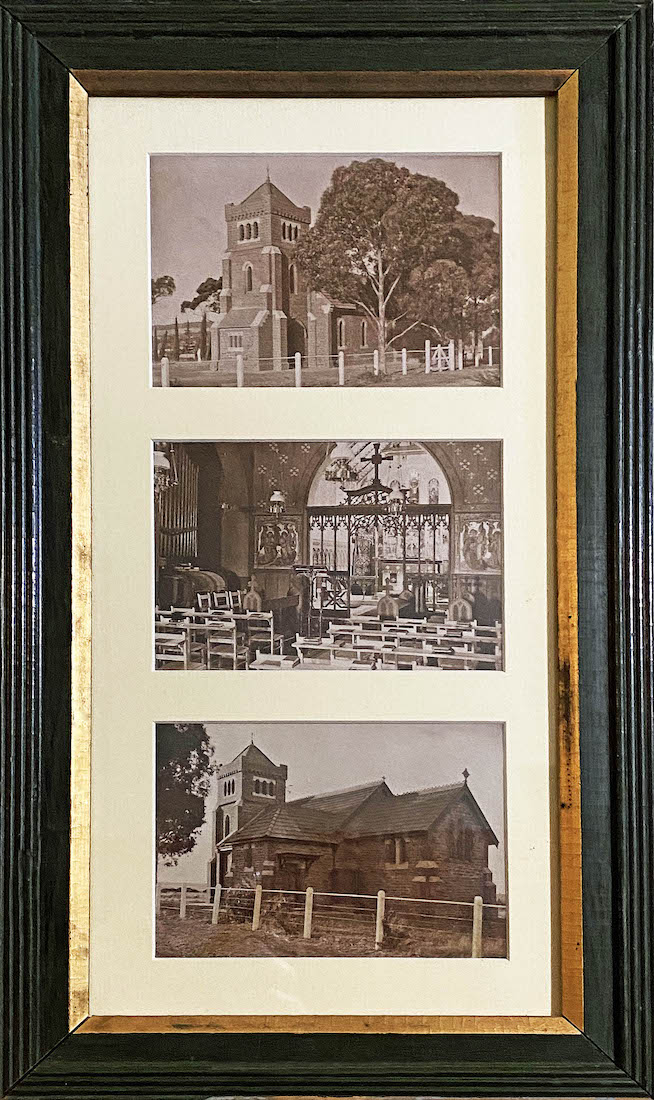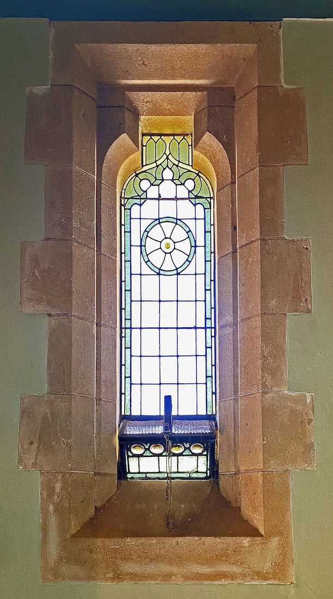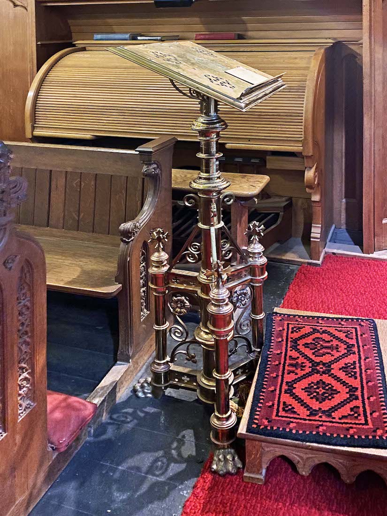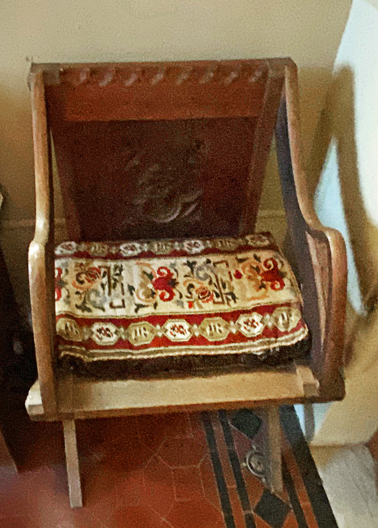
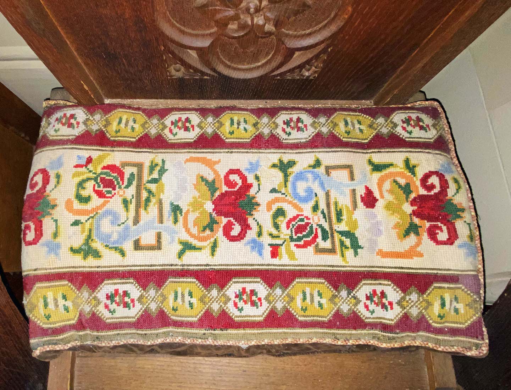
There are two little chairs in the foyer. Each has a nicely carved back panel, and a specially handcrafted cushion. Perhaps someone can translate it for me! INDEX
22. PARISH HALL PLAN
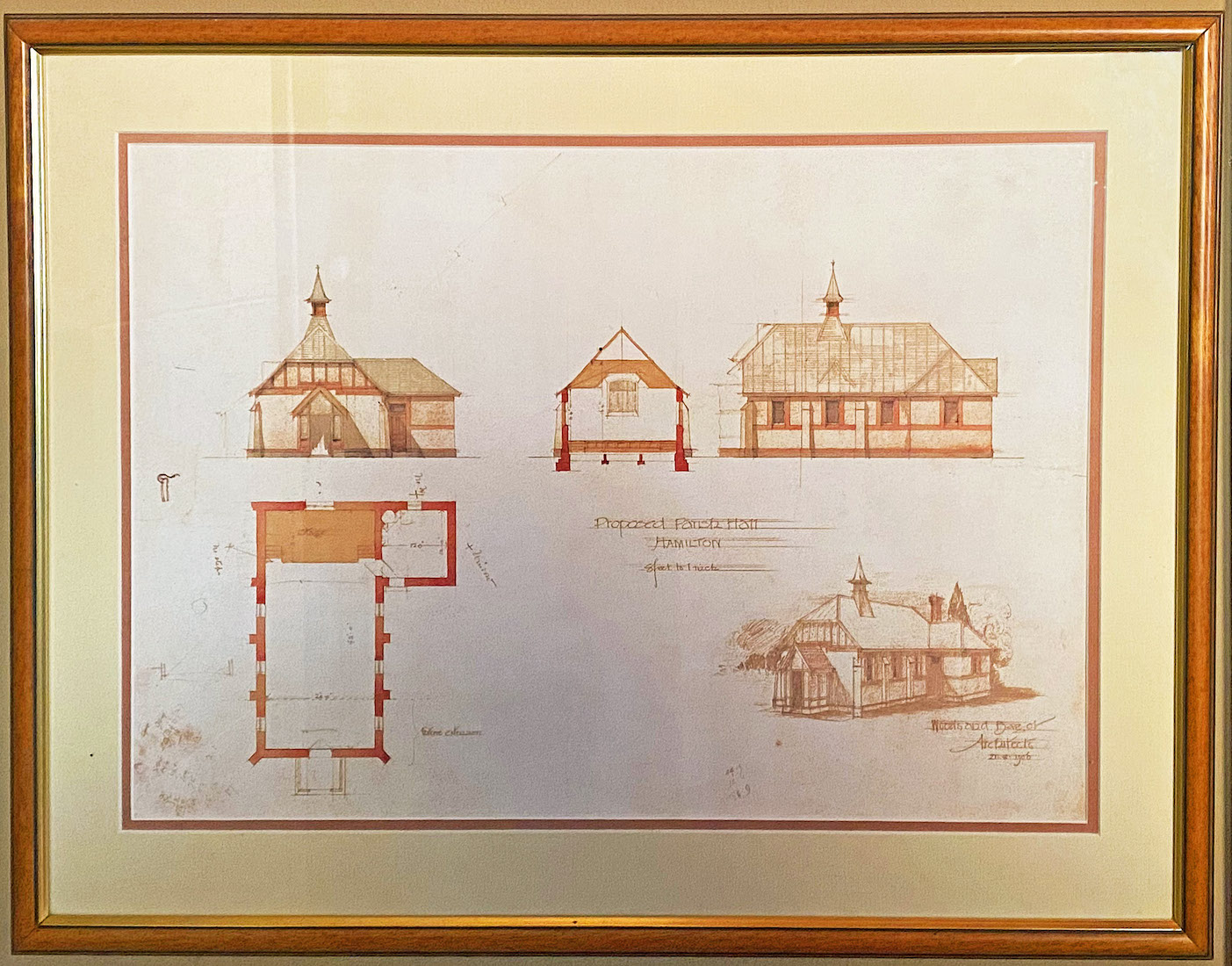
The framed plan is for the Parish Hall, located to the West of St Matthew’s. It is quite stylish for a parish hall.
24. VIEW OUT TO FOYER
The archway is attractive from both sides, here framing the baptismal font and ewer. The plain pieces of glass above the doors pick up an attractive golden glow.
25. WEST WALL
We view the West wall by standing back inside the nave. There visa wooden cross on the wall above the entry, and a plan on the wall on either side.
26. CHURCH PLANS
The framed plan on the South side shows the proposed tower,viewed from all angles. The plan on the other side detail ls the doors between foyer and nave – constructed of oak.
27. NAVE
The nave has attractive lighting, and roof panels with gold stars! The organ makes the roof line strangely asymmetric. The walls are lined with wood panelling, and there are (in fact) six stained glass windows. At front there is a wooden screen with an archway leading to the chancel and sanctuary, and wall paintings on either side.
28. NAVE LIGHT
The hanging lamps in the nave give a good light. They were supplied by Percy Bacon and Bros, London. ••• A wide frieze between the wall and the roof panels contains ventilation slots – necessary for Hamilton’s hot summer temperatures.
29. NORTH NAVE WALL
The North nave wall contains three stained glass windows and a memorial plaque. The six nave windows are the work of Percy Bacon and Bros. of London.
30. NORTH NAVE WINDOWS
The windows on this wall depict, from left, St Paul, St Augustine and St Ambrose. Perhaps least well-known of these is St Ambrose. Ambrose (c. 339 – 397) was a theologian and statesman who served as Bishop of Milan from 374 to 397. He expressed himself prominently as a public figure, fiercely promoting Roman Christianity against Arianism and paganism. He left a substantial collection of writings, making him one of the most influential ecclesiastical figures of the 4th century.
31. SOUTH NAVE
The South nave wall also has three stained glass windows with a couple of plaques between. At the East (left) end there is a further memorial, and a doorway through to the vestry.
32. SOUTH NAVE WINDOWS
These windows depict, from left, St Gregory, St Jerome and St Peter. St Peter is often shown holding a set of keys – the Keys of the Kingdom (Matthew 16:19) – although they are not usually as large as these. ••• Jerome (342–347 – 420), also known as Jerome of Stridon, was an early Christian priest, confessor, theologian, translator, and historian.
33. WALL PLAQUES
The first of the above plaques is on the North wall: Claude de Neufville Lucas (1873 – 1936). He was born in Payneham, South Australia, and served in the Royal Navy in WWI. ••• The second plaque remembers Henry Dutton (died 1921), founder of this Church. ••• The third plaque is in memory of Thomas Windebank. He was the son of James Windebank (ca1814 – 1888) and May Ann Bell (ca1814 – 1888) whose grave stone is in the cemetery behind the Church.
34. ORGAN
We now stand at the front of the nave. The organ is on our left. Ahead is the screen and archway leading to the sanctuary.
35. ORGAN
The organ is of note for its very fine casework, its romantic-symphonic tonal design, with two undulating ranks, and its luxurious console, the only one constructed by J.E. Dodd with solid ivory drawstops. The action was originally tubular-pneumatic throughout but this was carefully electrified in 1992 by George Stephens, but without any external alteration.
36. ORGAN CONSOLE
This was the second of two large organs placed in this Church. Unfortunately there were delays in installing the present Dodd organ. Henry was an organist in his own right, so it was something of a tragedy that he died in 1814 on the eve of the installation of his new organ.
37. CARVING AND MEMORIAL
The seating by the organ (choir stalls?) have fine decorative carving. ••• The final memorial on the South wall of the Church remembers the members of the Dutton family for whom the Church was built.
39. VESTRY WINDOW
On the North wall of the vestry is a window of simple design. It contains artistic elements which remind us of the fanlight above the entry doors from the foyer.
40. LECTERN
At the front of the nave is a very smart lectern. It does not have the common eagle form, but it stands on a complicated tripod base with lion’s feet which allows it to be exactly levelled.


