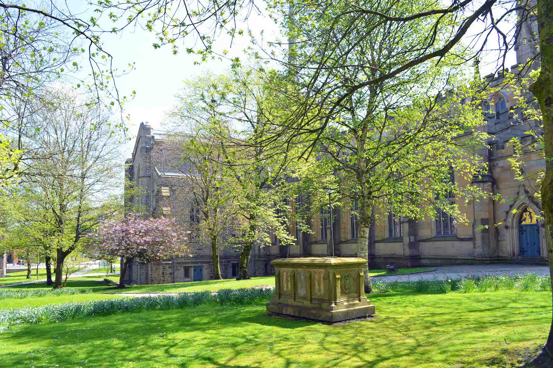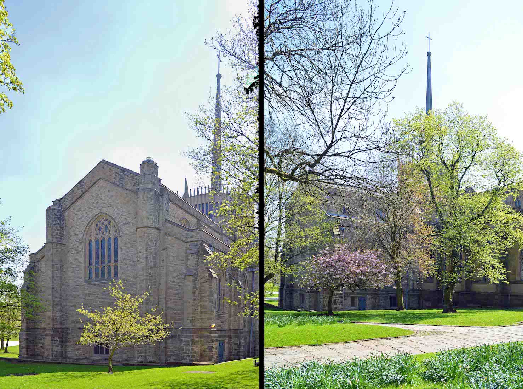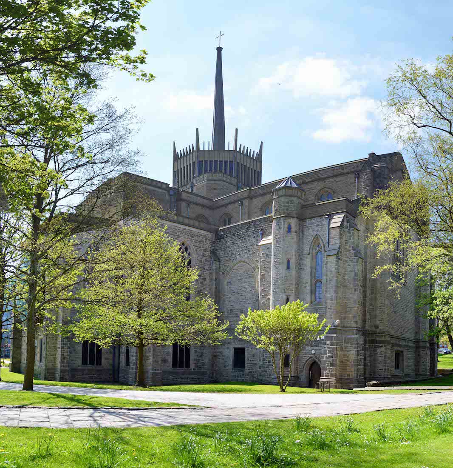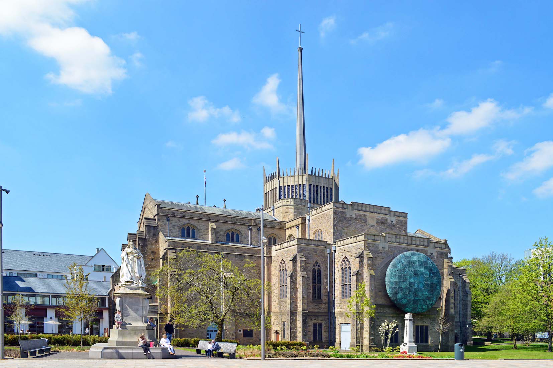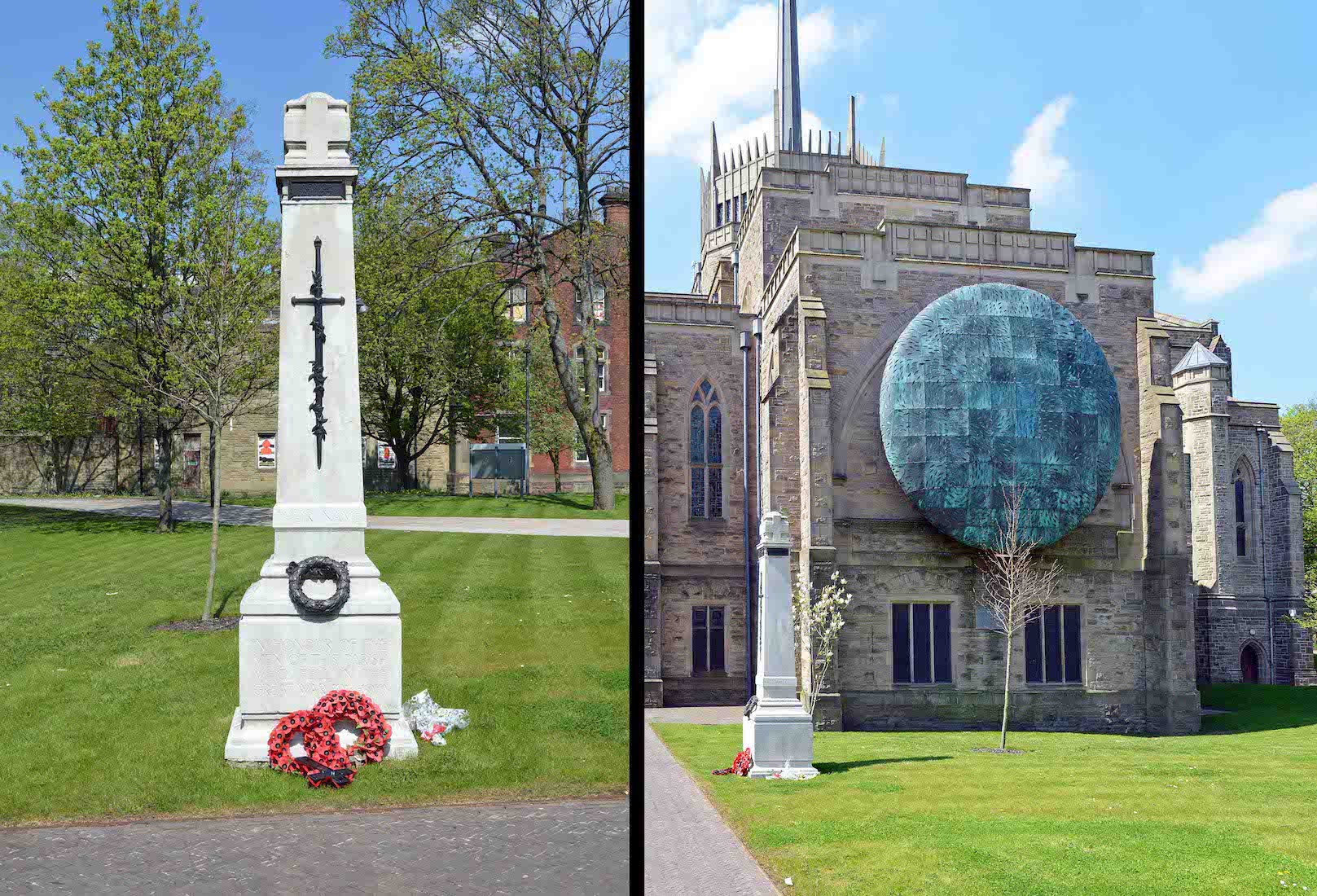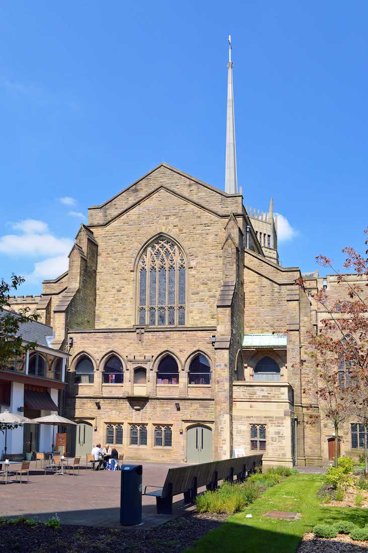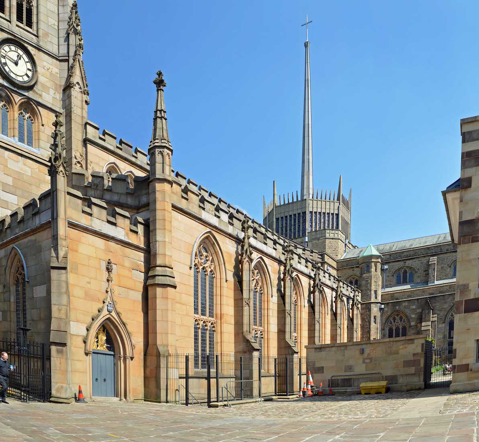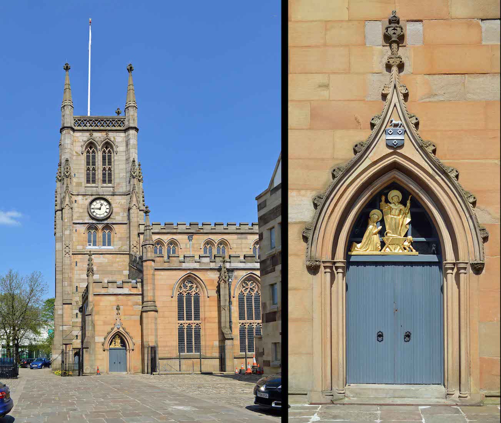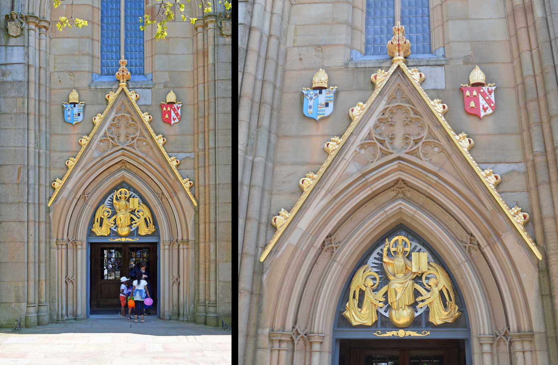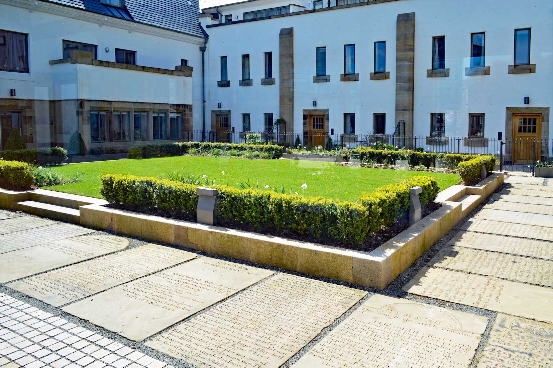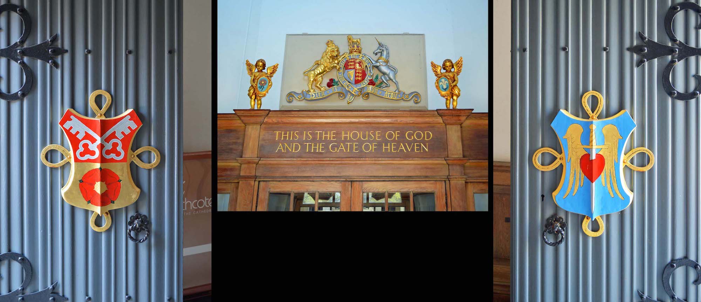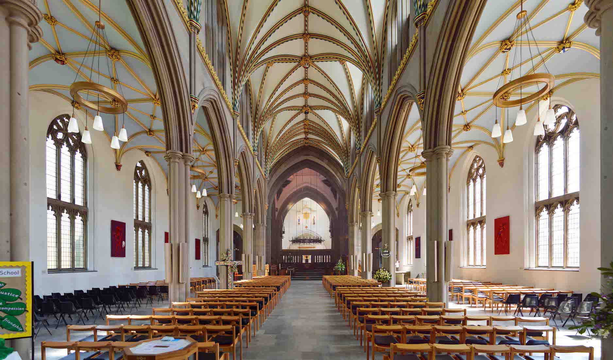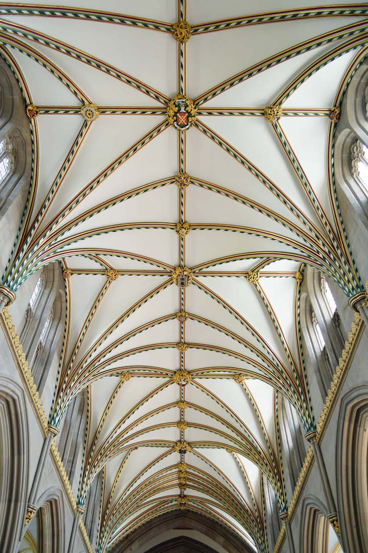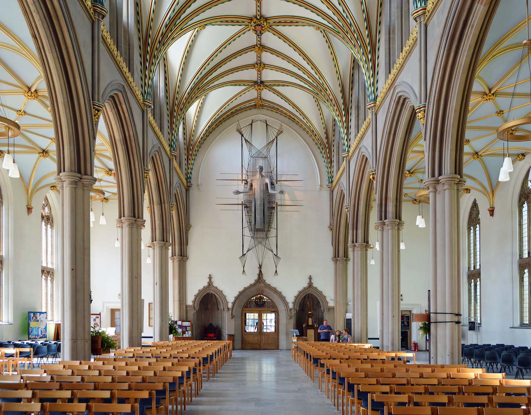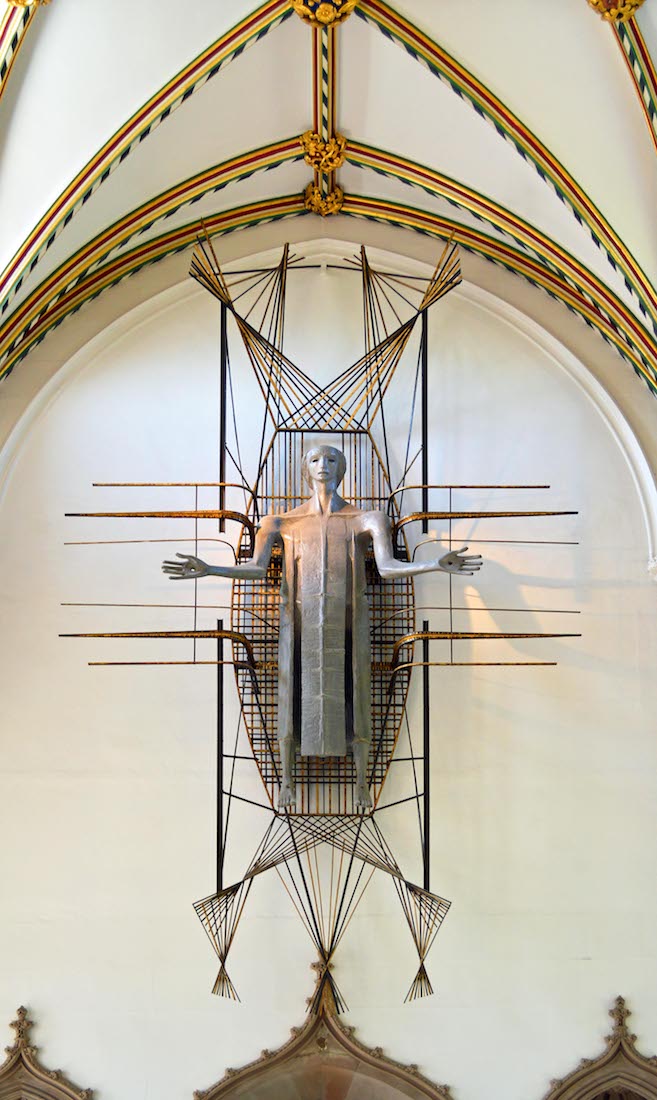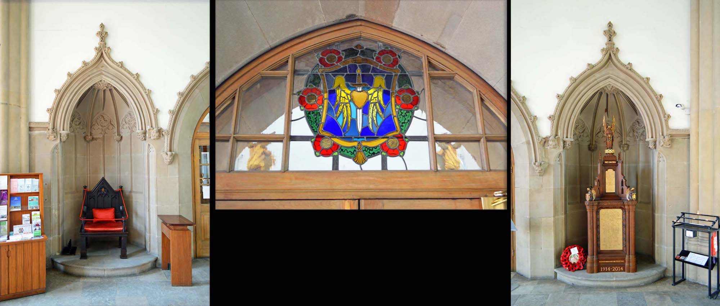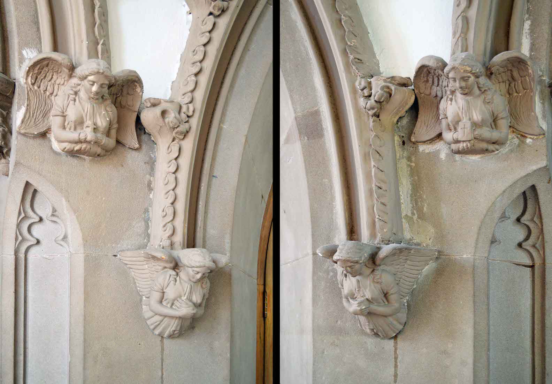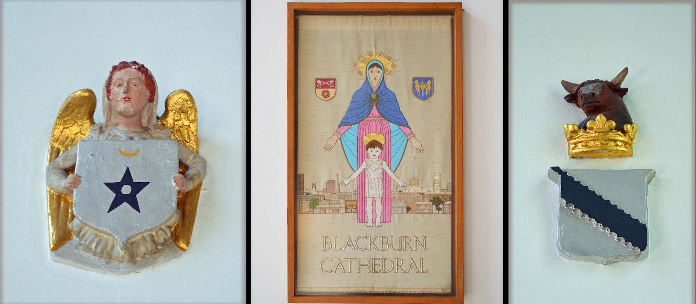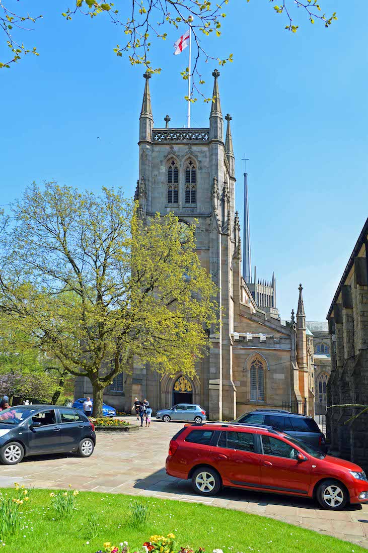
We begin our exploration of Blackburn Cathedral in our usual way by walking around the outside. The Cathedral was formerly the parish church of St Mary the Virgin, becoming a cathedral in 1926, when the Diocese of Blackburn was created. The church was essentially a Georgian building, designed by John Palmer and consecrated in 1826, it stands on a site reputedly associated with early Christianity. The foundation is believed to date from the year 596. PLAN
2. NORTH BY NORWEST!
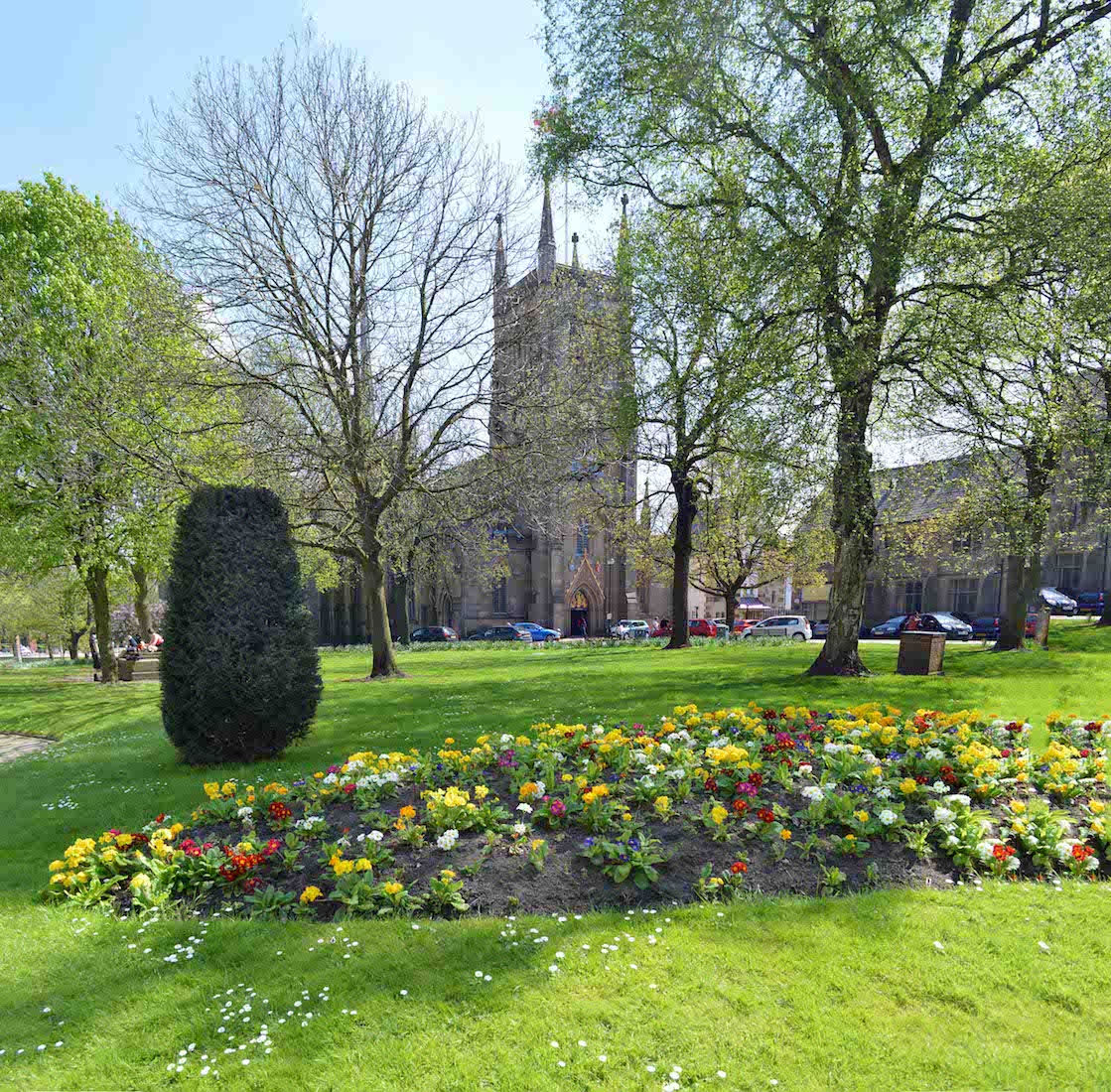
The Cathedral is surrounded by a beautiful parkland. ••• By 1818 the exisiting church was in disrepair and it was decided to build a completely new building. John Palmer was asked to build the new church. A pioneer of gothic revival of which St Mary’s must have been a very early example, it was still a Georgian church. This building forms the nave of the Cathedral and was adorned as we see it today as part of the ‘completion scheme’ of the late 1960s by the architect Lawrence King and rededicated in 1965 in the presence of HRH Princess Margaret.
3. THE NORTH WALL
The earliest documentary evidence of Blackburn is in the Domesday Book, which was compiled in 1086. Here it is recorded that the Blackburn Hundred was assessed for geld (Danegeld) for two hide and two carucates of land. This shows that the church had been established by the reign of Ethelred the Unready (978 – 1016). We are told that the Saxon chronicles mention Blackburn as a township, whose inhabitants fought bravely against Danish invaders. The chronicles further state that in the reign of King Edward the Confessor (1042 – 1066) the church was already dedicated to St Mary and known as the ‘Inn of the Lord’.
4. EAST OF THE NORTH TRANSEPT
When the foundations of John Palmer’s church were being dug about 1820, blocks of stone incised with Norman patterns and carved capitals were found. From this it is deduced that a Norman church stood on the original Saxon site. The architectural history of the church is known with certainty from the fourteenth century, when it was rebuilt in the decorated style during the reign of King Edward III..
5. SOUTHEAST VIEW
From this angle we can see the ‘new’ additions to the old church: from left, the Jesus Chapel, the lantern tower, and the North transept. ••• It was William Temple, when he was Bishop of Manchester who decided in 1926 that Blackburn Parish Church should become the Cathedral for the new Diocese of Blackburn. One of the reasons was that the large churchyard sharply fell away to the East and therefore any extension would not only create space at Cathedral level, but also space at undercroft level, giving a large number of rooms under the Cathedral.
6. NORTH NORTHEAST VIEW
This is the view of the Cathedral that most visitors would first see, emerging from the nearby railway station. The foreground is a very large paved plaza area. In front of the Cathedral is a large statue of Queen Victoria, and a War Memorial monument. Attached to the Eastern wall of the Cathedral is a rather unusual modern work of art. To the left is the Cathedral café – Café Northcote. Notice the tip of the flagpole!
7. WAR MEMORIAL AND ‘HEALING OF THE NATIONS’
The small War Memorial is in memory of the men of the parish who fell during the 1914–1918 War. The artwork ‘The Healing of the Nations‘ is a fibre-optic 11m x 7m globe by artist Mark Jalland. It was made for the Millennium celebrations that inaugurated the twenty-first century of Christian discipleship. It takes the form of a steel and copper ‘globe’ with a river running through it, on either side of which stand the tree of life, with its leaves for the healing of the nations (Revelation chapter 22). River, tree and leaves are formed of thousands of interwoven fibre optics that create ever-changing patterns of light.
8. SOUTH TRANSEPT
At this point in our circum-navigation we come to the unusually designed South transept with a colonnaded gallery and two doors opening out onto the café courtyard. Further progress is impeded by the café building. ••• By 1933 money had been raised to build a grandiose cathedral using the old parish church as the nave. The style was ‘modern gothic’ reflecting the simpler and more severe contemporary style. There was to have been a huge central tower and large transepts and a long chancel. The foundation stone for the building was laid in November 1938 by the Countess of Harewood.
9. SOUTHWEST VIEW
A slightly circuitous route around the café brings us to this Southwest view of the Cathedral. ••• The outbreak of war in 1939 meant that work on the new Cathedral drew to a near standstill. By 1950, when work could really begin in earnest, inflation and rising costs meant that the original scheme had to be curtailed. In 1961 Laurence King was appointed architect to the cathedral. He solved the cost problem by substituting the iconic lantern tower for the massive structure proposed by Forsyth, placing the sanctuary directly beneath it in the central crossing.
10. SOUTH VIEW OF TOWER
We have now completed our circuit of the Cathedral. There is a doorway on the South side of the old tower which is of interest because of the golden nativity scene above it. ••• The Cathedral was consecrated in 1977, making it one of Britain’s newest cathedrals. In 2009 the flagpole on the tower was renewed and topped with an ornate bishop's mitre finial painted and gilded in gold leaf by Mark Bridges of Sussex and bearing the Lancashire Rose emblem.
11. WEST DOOR
Moving to the West side of the tower, we come to the West door where we shall enter the Cathedral. Directly above this door there is a scene, again in gold, of two angels worshipping the Risen Christ. We shall find that angels feature prominently in this Cathedral. Above the door gable are two coats of arms of unknown (to me) origin, except that the left half of the blue crest belongs to the Archbishop of Canterbury.
12. CLOISTER GARTH
Before we enter the Cathedral, we note the cloister garth: a square strip of lawn surrounded by buildings including the café and the Cathedral along two sides. This is supposedly accessible from the South transept of the Cathedral, but was closed to public access on the day of my visit.
13. ENTRY TO THE CATHEDRAL
We now enter the Cathedral through the West door. Each of the doors bears a crest. At left is a form of the coat of arms of the Blackburn Diocese – crossed keys and below, the red rose of Lancashire (the county flower). At right is depicted the Cathedral coat of arms: a sword piercing a heart – a reference to the Virgin Mary as in Luke 2:35. Above the door is the Royal Crest and the text ‘This is the House of God and the Gate of Heaven’ – a quote from Genesis 28:17.
14. NAVE
Looking down the nave we may observe the floor of fossil-inlaid Derbyshire limestone, the slender monolithic columns, the magnificent Georgian ceiling, the light flooding through the plain Swedish glass of the windows. We might also notice the items placed against three of the columns, and also the works of art placed between successive pairs of windows.
15. NAVE VAULTING
The Georgian ceiling is one of the earliest examples of Gothic Revival in the country, with its beautiful roof bosses displaying the crests of many benefactors. Structurally we notice that the supporting columns divide the nave lengthwise into three distinct parts: a higher central space with plain clerestory windows above the column arches, and on either side, a lower nave aisle.
16. THE WEST WALL
The West wall of the nave is mainly plain, apart from the dominating large central figure of Christ. Below this is the West door, with a door-sized alcove on either side – all appearing very small.
17. CHRIST THE WORKER
The imposing sculpture on the West wall is entitled ‘Christ the Worker’, fashioned from aluminium and fibre-glass by John Hayward. Here is the risen Christ wth arms outstretched, his carpenter’s hands and feet bearing the marks of his suffering. He wears a worker’s scapula – a medieval garment worn for manual labour, and his broad-shouldered ruggedness emerges from the cruciform and boat-like shapes that are set behind him. There are allusions here to the Cross, the fishing boats of the disciples, and the cotton looms of industrial Blackburn.
18. NEAR THE WEST DOOR
The window above the West door features a more elaborate decoration of the sword and heart we observed earlier, here surrounded by six Lancashire roses. In the alcove to the left is a cushioned chair with a small gold mitre near the top of its pointed back support. And in the right alcove stands a memorial chair with ‘Pro Patria’ on the back, angels atop the back and on the arms, and a list of remembered names. The chair commemorates the centenary of WWI, 1914 – 2014.
19. GUARDIAN ANGELS
Also on either side of the West door we find these guardian angels – another recurrence of the angel theme in this Cathedral.
20. WEST WALL ITEMS AND BANNER
On the West wall there is a small coloured decoration above each side door. At left is an angel carrying a shield with a star, and at right is a bull above a shield with a diagonal black stripe. At centre is a Cathedral banner by Dorothy Anderson featuring Mary and the child Jesus against a Blackburn skyline, and alluding to the name of the old church, ‘the parish church of St Mary the Virgin’.


