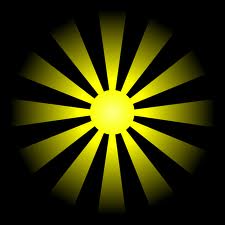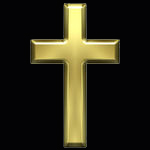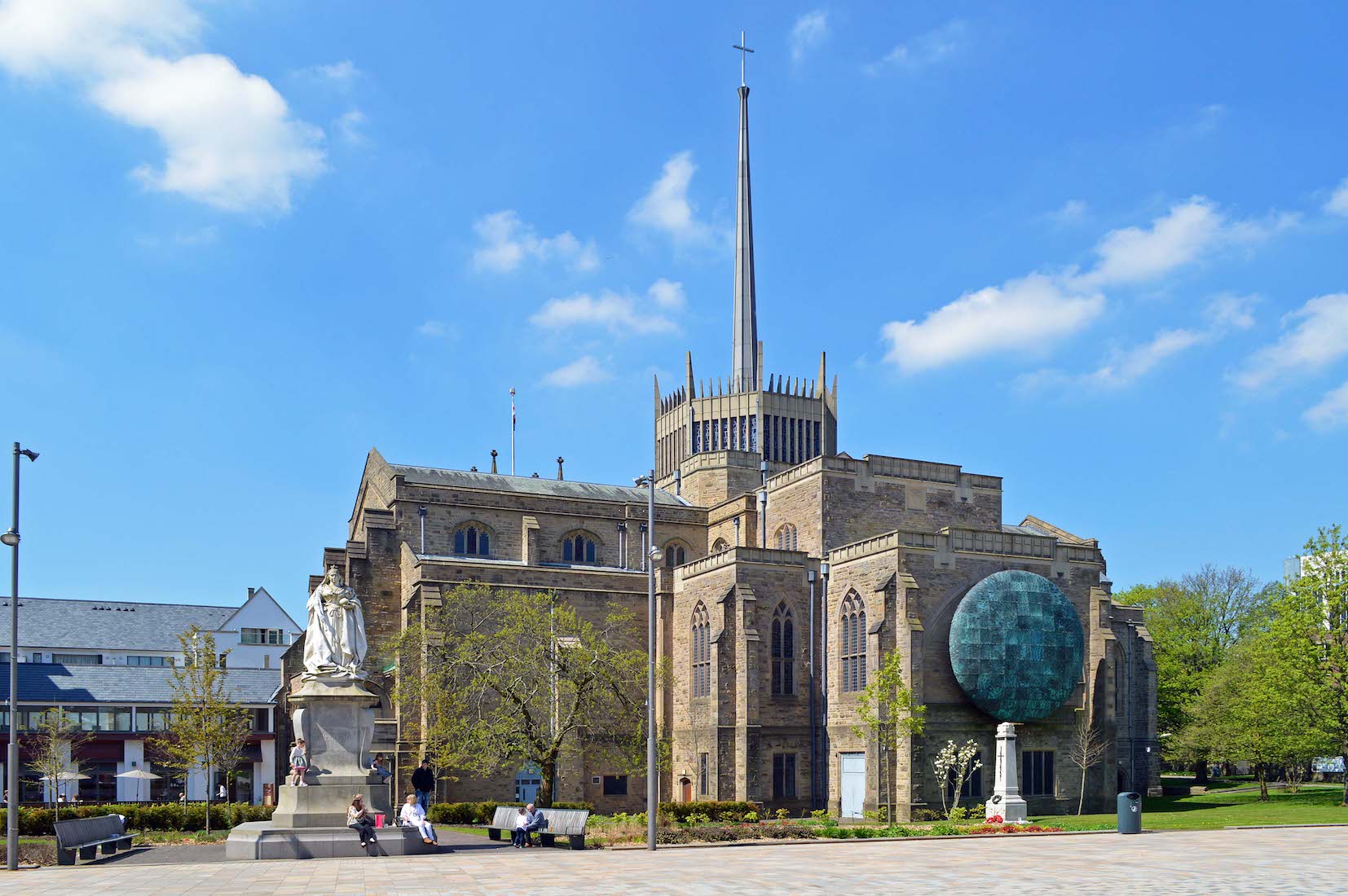 WELCOME TO
WELCOME TO
BLACKBURN CATHEDRAL
LANCASHIRE ENGLAND
PAUL SCOTT
SATELLITE VIEW
Blackburn Cathedral is set very attractively in an area of park land, right next to the railway station. It is cruciform in shape with its ‘sanctuary end’ pointing almost exactly due east. This means that our geographical and liturgical directions essentially coincide. From the satellite view we can see the original old church at left with the new lantern tower, transepts and Eastern chapel at right. The South transept (closest) links to the cafeteria, cloister garth (garden), and various administrative buildings.
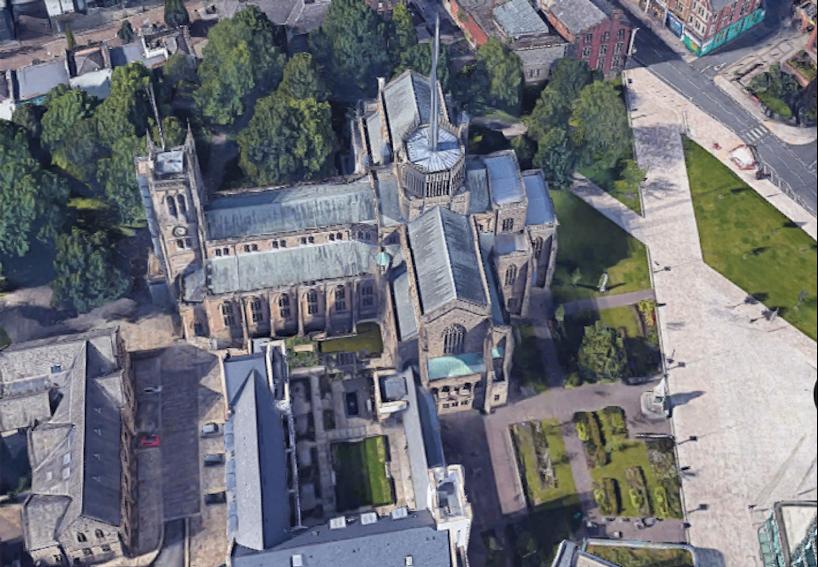
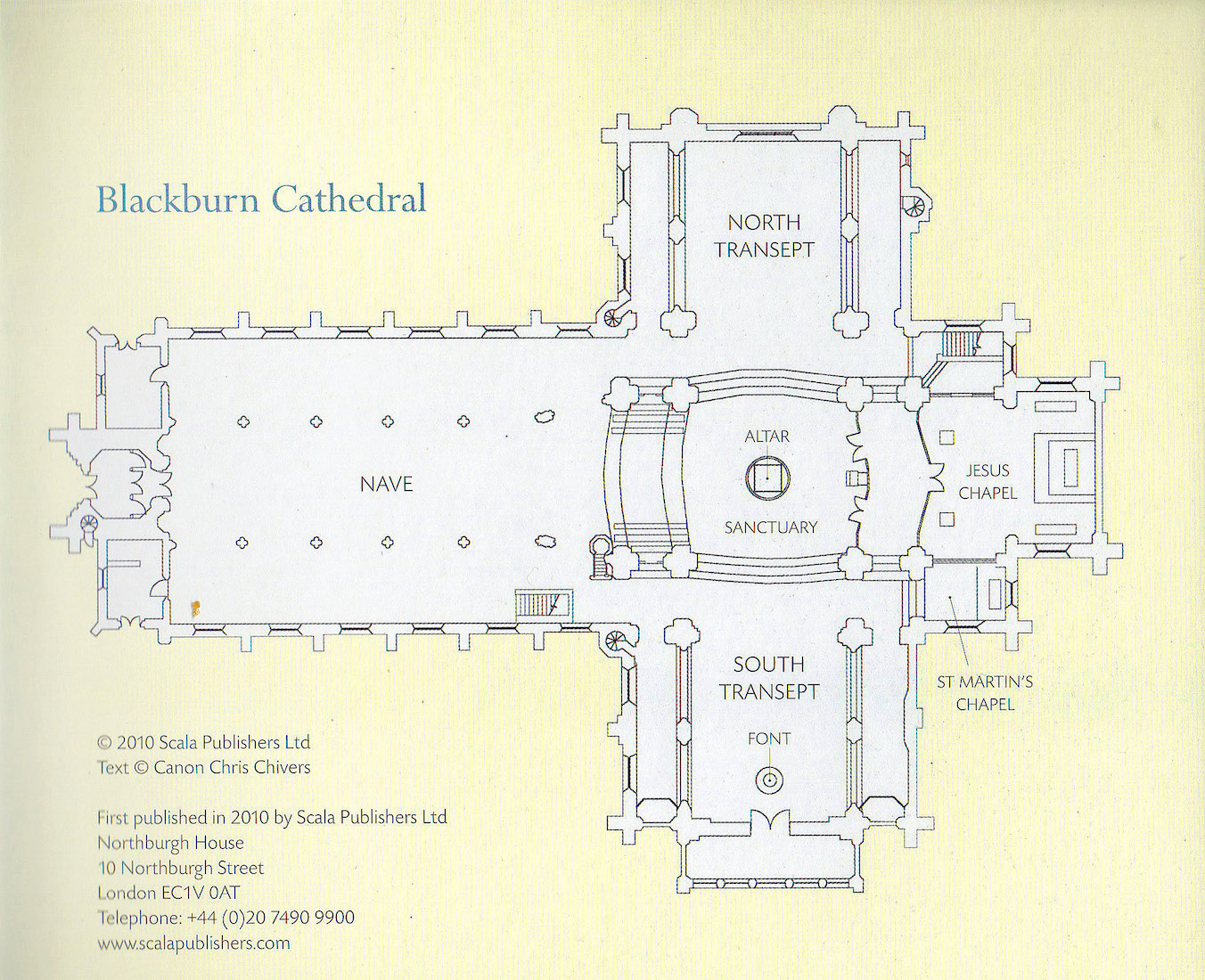
The plan reveals a traditional layout for the Cathedral, although the East end differs from the norm with the large Jesus Chapel. We shall circumnavigate the Cathedral in a clockwise direction starting from the Western tower, and then look successively at the nave, sanctuary, North transept, Jesus Chapel and South transept. There is also a large undercroft.
A short history of the Cathedral is given below, but if you wish to begin the Cathedral tour now, clisk on START . You can also can access intermediate points in the tour by a tap / click on the following links:
NOTE ON MAGNIFYING IMAGES
With this website format the images are large enough for most purposes. If there is a need for greater magnification of an image, go to the identical photo on
https://www.flickr.com/photos/paulscottinfo/albums
and use Command - + (Mac) or Windows - + (Windows).
HISTORY
[Wikipedia]
With the creation of the Diocese of Blackburn in 1926 (taken from the Diocese of Manchester) the impressive parish church of St Mary the Virgin was raised to cathedral status. The church, which was built in 1826 and designed by architect John Palmer, now forms the Cathedral’s nave. It replaced the parish church that was demolished in 1819–1820.
In the early 1930s, fundraising began to enlarge the Cathedral so that the building complemented its newfound importance. By 1938, enough money had been raised and work began on enlarging the new Cathedral. Although work was interrupted by the war, it was resumed afterwards and continued through the 1950s and into the early 1960s. After the death of architect W.A. Forsyth in 1950, architect Laurence King joined the project and designed the distinctive lantern tower. The lantern tower, which consists of 56 different panes of coloured glass, with a modernist slender aluminium spire, was completed in 1967.
The Cathedral was finally completed in 1977 and what had been built over the past decades was finally consecrated as Blackburn Cathedral that year. The North transept contains eight misericords dating from the 15th century. It is not known at what time they arrived at the Cathedral, but they are believed to have originated at Whalley Abbey. This could mean that they were removed to a builder’s yard after the Dissolution, but with the Cathedral not being built until the 19th century, this allows for the possibility that they had lain unused for some 300 years. On 17 April 2014 the Cathedral hosted the Royal Maundy service. In keeping with tradition, Elizabeth II handed out Maundy money to 88 men and 88 women. It was the Queen’s first visit to the Cathedral.
