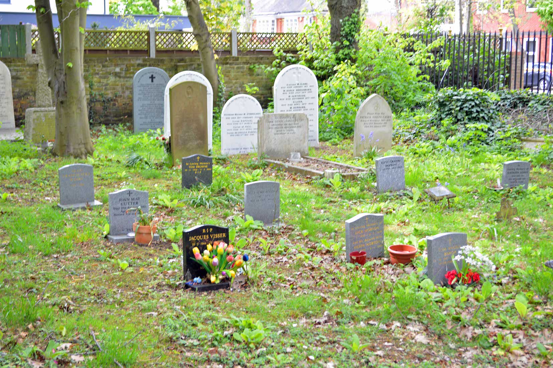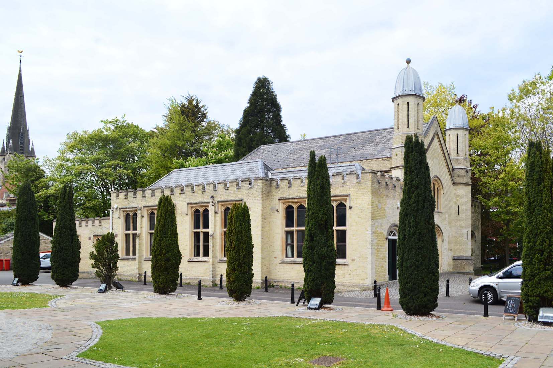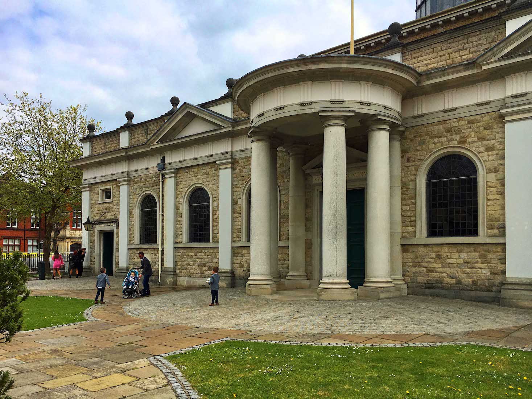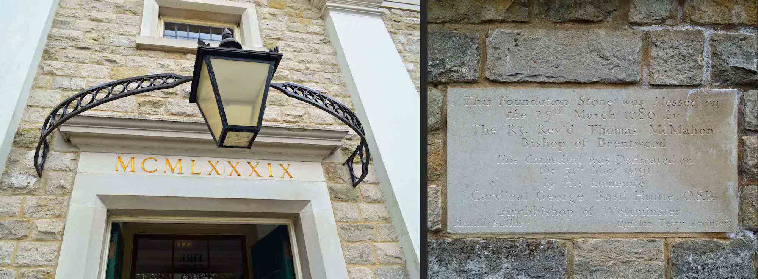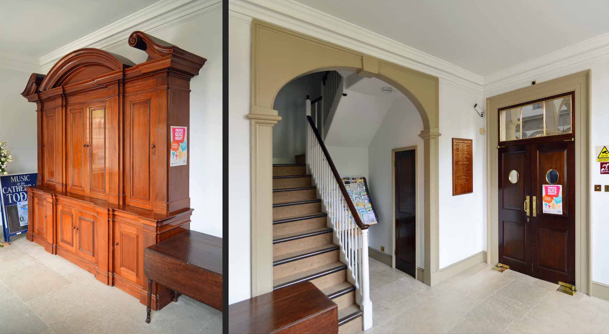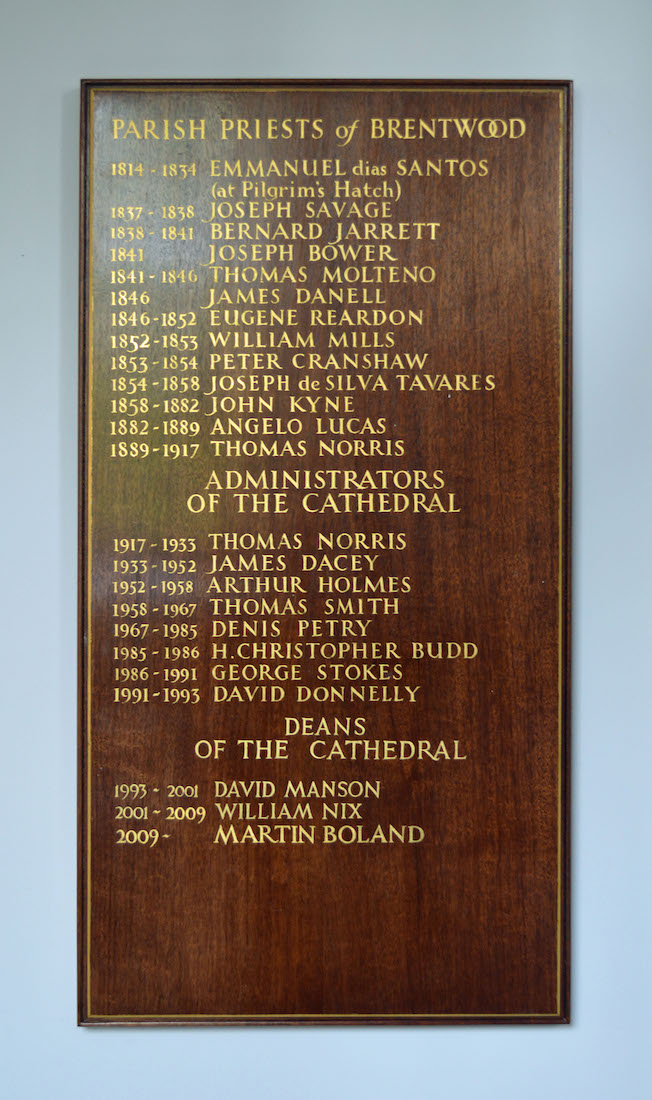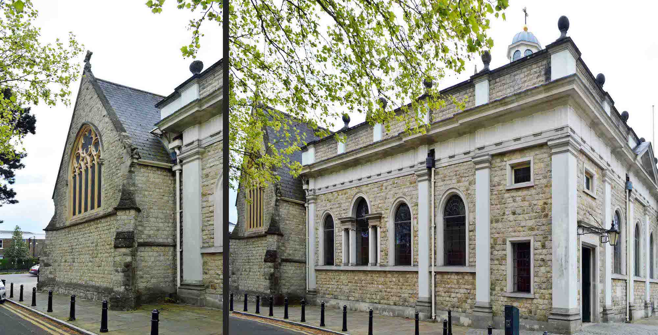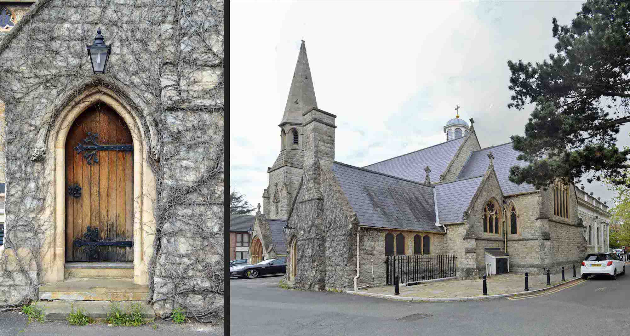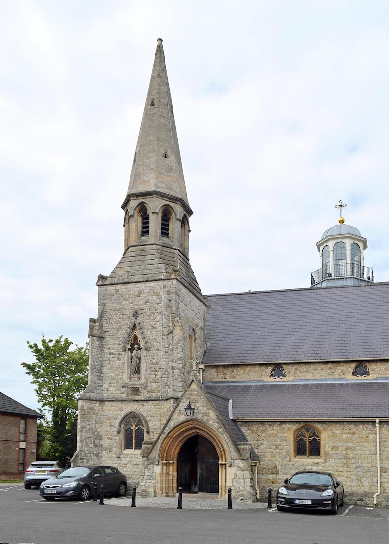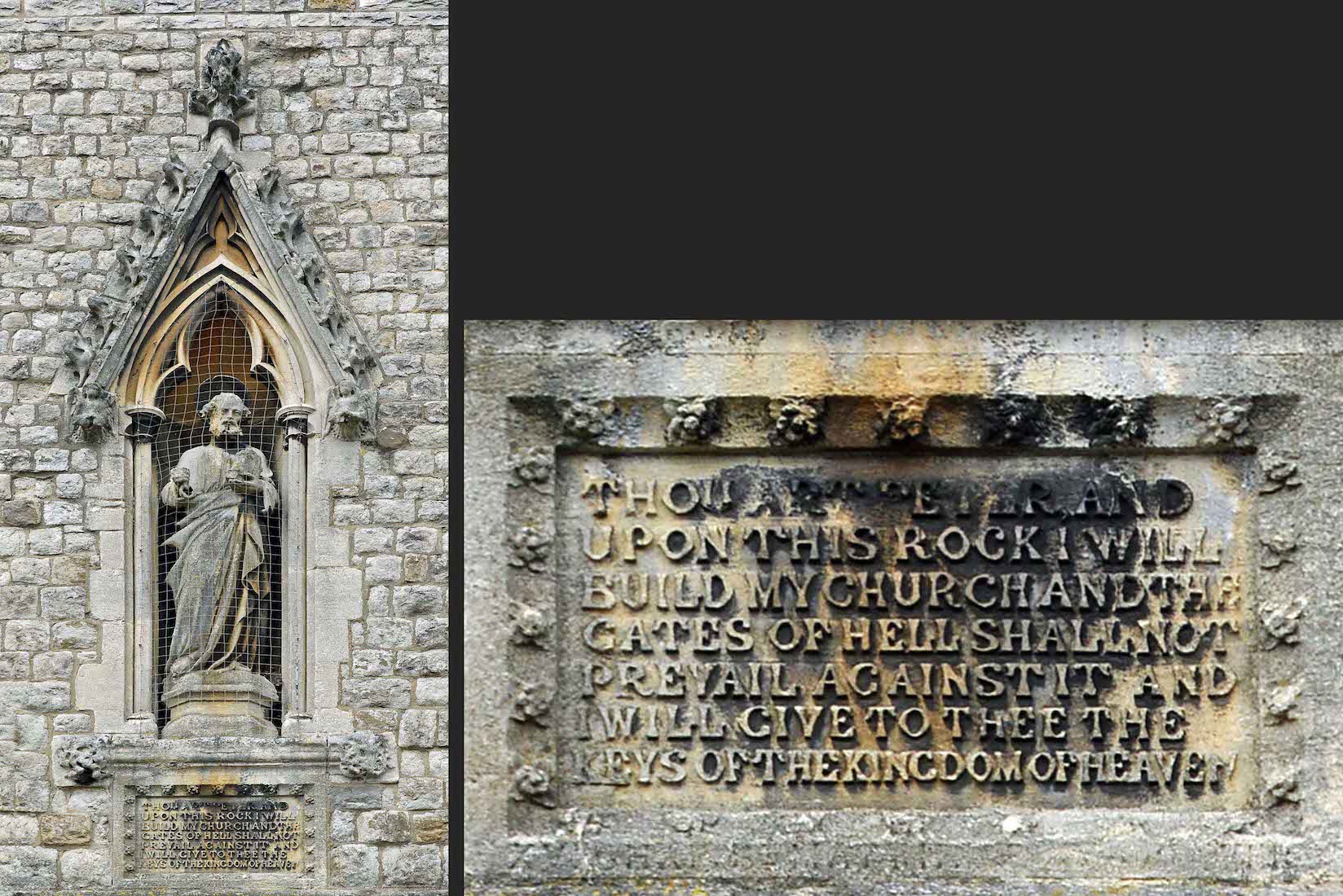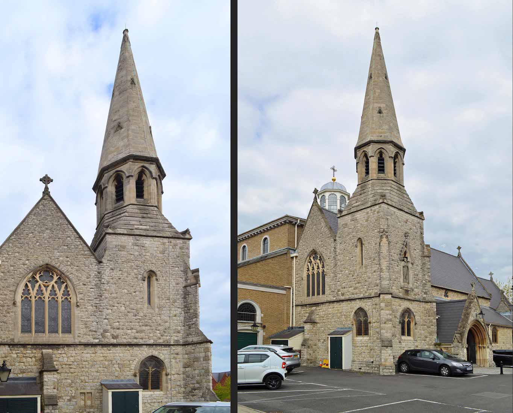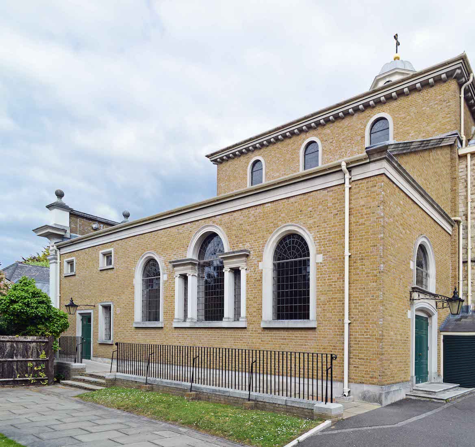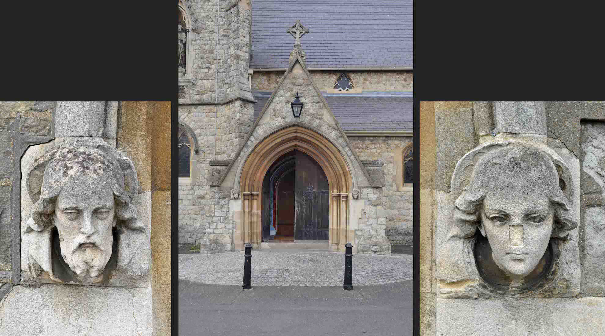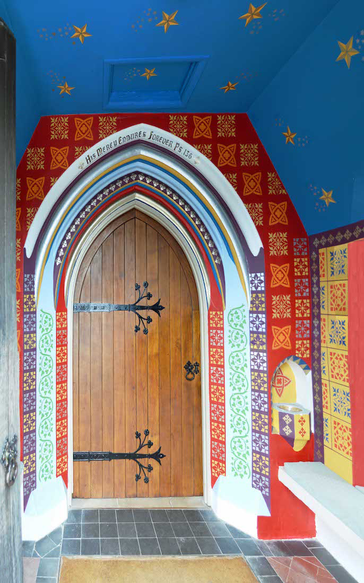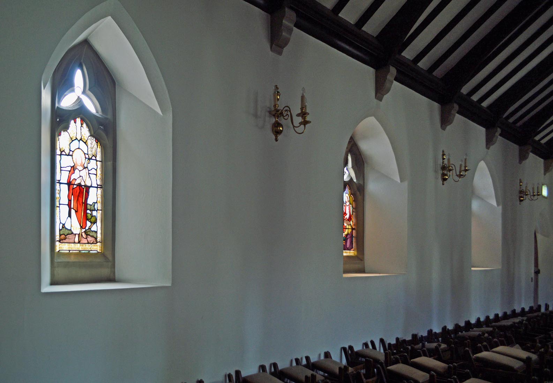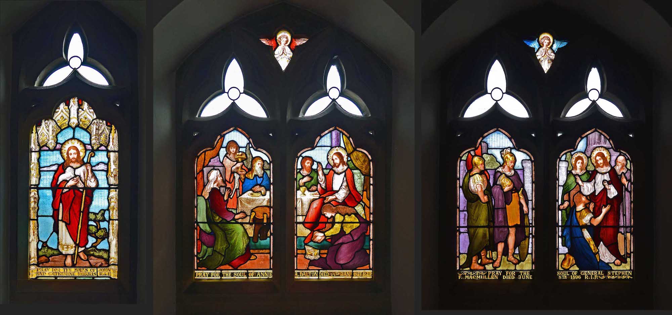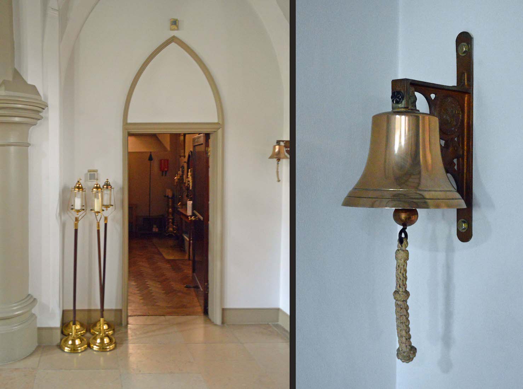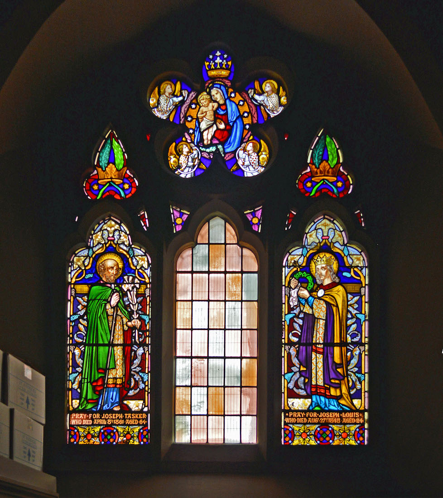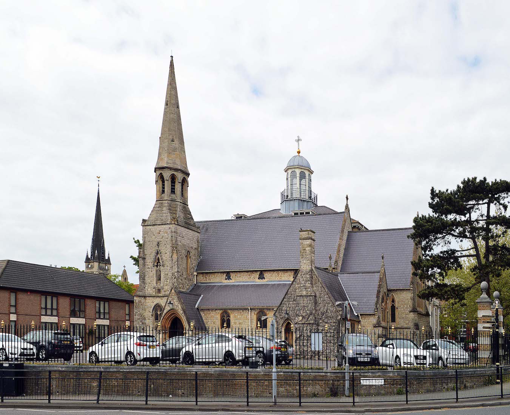
Brentwood is a town in the Borough of Brentwood, in the county of Essex. There we find the Catholic Cathedral of St Mary and St Helen. It is the seat of the Diocese of Brentwood. It is sited on the corner of two busy roads – Queen’s Road and Ingrave Road. This view is from the intersection. Notice the Gothic style of the building. PLAN
2. FROM THE EAST GATE
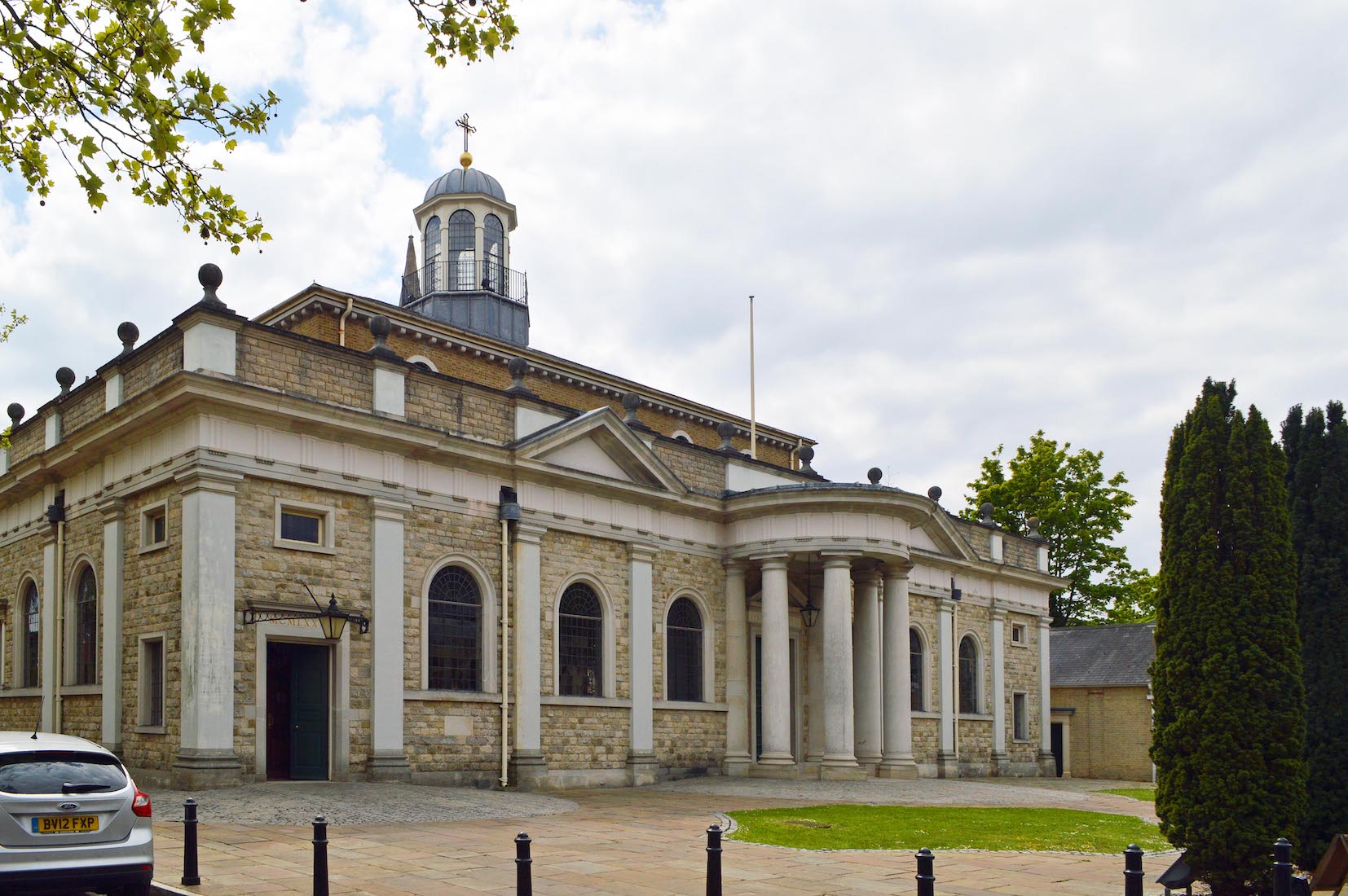
The main entrance to the grounds is off Ingrave Road. ••• Brentwood Cathedral began in 1861 as a parish church built in a Gothic style. This relatively small building was raised to Cathedral status in 1917. Between 1989 and 1991 the church was enlarged in an Italianate Classical style by Quinlan Terry. The original church building on the South side was retained.
3. THE GRAVES
There is a small wooded area to the North of the Cathedral and beyond the Hall, and in one corner of this we find a collection of old graves. Here lies Ellen Ann Willmott, 1858 – 1934, British gardener, best remembered for plants named for her, such as Ceratostigma willmottianum (sometimes called Chinese plumbago), Potentilla nepalensis 'Miss Willmott' and Syringa vulgaris ‘Miss Ellen Willmott’.
4. BACK PAST THE HALL
Leaving the burial ground, we return back past the adjacent Hall. The spire at left belongs to the St Thomas of Canterbury Anglican Church.
5. CATHEDRAL NORTH WALL
Across from the Hall is the North wall of the Cathedral. There is an impressive central grand entrance, but the smaller Northeast door at the far corner is for general use, and leads to a narthex. A special interest in this Cathedral is the blend of different architectural styles. Architect Quinlan Terry took his inspiration from the early Italian Renaissance crossed with the English Baroque of Christopher Wren.
6. IMPORTANT DATES
There are two dates near the Northeast door: one above the door, and the other on a nearby foundation stone. The date above the door is MCMLXXXIX (1989), which is the date of the Cathedral extension. The text on the foundation stone reads: ‘This Foundation Stone was blessed on the 25th March 1989 by The Rt Rev’d Thomas McMahon, Bishop of Brentwood. This Cathedral was dedicated on the 31st May 1991 by His Eminence Cardinal George Basil Hume O.S.B., Archbishop of Westminster. Sirdall • Builder, Quinlan Terry Architect’.
7. THE NARTHEX
Entering the Northeast door we come to the narthex, or entry porch. Ahead of us is a large dresser for storage. To the right is a private staircase, a metal plaque, and then the entrance to the Cathedral.
8. CLERGY LISTS
The brass plate gives several lists of clergy: Parish Priests from 1814 – 1917; Administrators from 1917 – 1993 (from when the Parish Church became a Cathedral); and Deans from 1993 – . ••• Although we are here on a Sunday afternoon, there is a service in progress – a baptism, as we shall find out. So we leave the narthex and continue our circuit of the building.
9. THE EAST WALL
Arriving at the East wall, we see the connection between the old and the new. It seems to me that this conjunction of old and new results in a very functional space inside. Architecturally, I leave it to others to decide on its merits. In his book ‘England’s Cathedrals’, Simon Jenkins writes: ‘The gable of the old church peers out from behind the new cathedral like an ancient aunt who refuses to vanish when visitors come to the front door’!
10. THE SACRISTY CORNER
As we walk around the Cathedral, the pleasing lines of the old church come into view. The Southern extension is the sacristy with its own little door. ••• When the Cathedral extension was added, a conscious decision was taken to retain part of the Gothic revival church of 1861 alongside the new classical Cathedral. The East elevation juxtaposes the old and the new, linking them through the scale of the 1991 building and the use of ragstone and Welsh slate roof tiles.
11. SOUTHWEST TOWER AND DOOR
There is a carpark on the South side, and our circuit brings us to the old Southwest tower and door. ••• It was felt that the architectural style of the extension would be appropriate for the town and its conservation area, but above all it would provide the right space and light for the liturgy to be celebrated. The extension was designed along a square plan, focussed on the high altar, placed in the nave to accommodate the changes in liturgical fashion after the Second Vatican Council.
12. SOUTHWEST TOWER DETAILS
On the South face of the tower is a weathered statue of the disciple Peter (he is holding part of one of the keys of the Kingdom). Below is a text: ‘Thou art Peter, and upon this rock I will build my church, and the gates of Hell shall not prevail against it and I will give to thee the keys of the Kingdom of Heaven’ (Matthew 16:18).
13. SOUTHWEST CORNER
We round the corner which leads to the South wall. ••• Work on the cathedral extension began in 1989 and was completed two years later. The north elevation consists of nine bays each divided by Doric pilasters. (These are the recatangular columns projecting from the wall itself.)
14. THE WEST WALL
The new West wall is relatively plain and also not easy to view because of its proximity to an adjacent building. ••• The new North wall is broken by a huge half-circular portico, which was inspired by a similar one at St Paul’s. The handmade traditional Smeed Dean brick of the clerestory leads up to the octagonal lantern, or cupola, the high point both of the outside and inside. (Smeed Dean is a brick-making company which in 1881 was the largest such company in the world.)
16. COLOURFUL PORCH
This colourful porch was painted by Becky Collard. The porch which was originally pure white is now painted with brightly coloured repeating patterns in the style of Pugin. The painting celebrates the Jubilee Year of Mercy (2015-16) in the Catholic Church. Above the door is a text from Psalm 136: ‘His mercy endures forever.’
17. SOUTH WALL
Passing through the second doorway, we find oursleves inside the original church. Three stained glass windows are set in the South wall.
18. OLD CHURCH WINDOWS
There is a single lancet window, and two double lancet windows. From left these depict: • Jesus as the Good Shepherd; • a truncated view of the Last Supper; • Jesus with the centurion begging healng for his valued servant (Luke 7:1–10). We notice that the central window carries the date 1877.
19. CHOIR VESTRY AND SANCTUARY BELL
Within the old church, proceeding up the North aisle, we come to a door straight ahead leading through to the choir vestry. Another door to our right leads through to the (private) sacristy, and right outside this door hangs the sacristy bell. This is rung immediately before a service, signifying the beginning of worship.
20. VESTRY WINDOW
This interesting window has at top the Virgin Mary holding the baby Jesus, surrounded by angels. Below, the outer lancets show Joseph at left, characterised by the sheaf he is holding, and King David at right. The link between them is the genealogy found in Matthwe 1:1–17. It is unclear whether the central lancet has always been plain.


