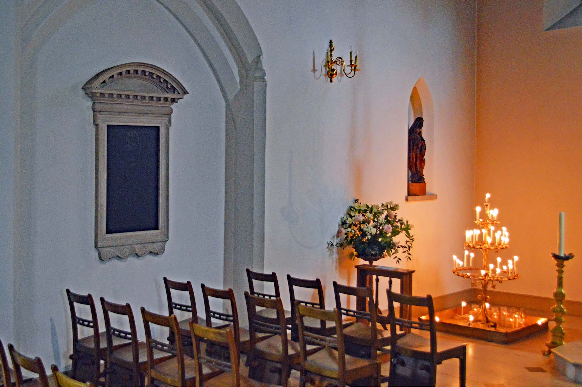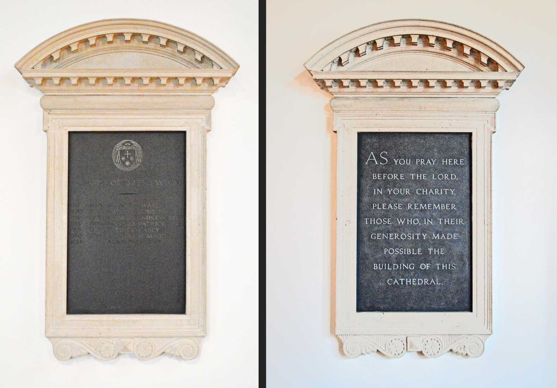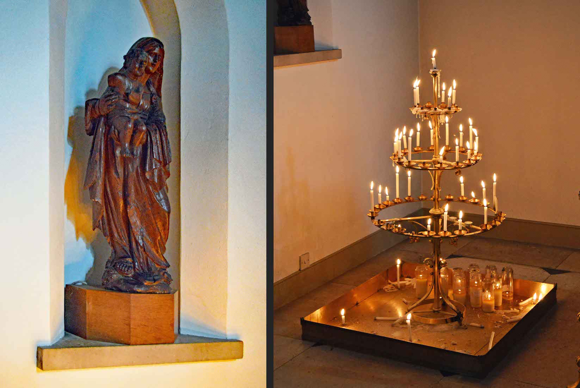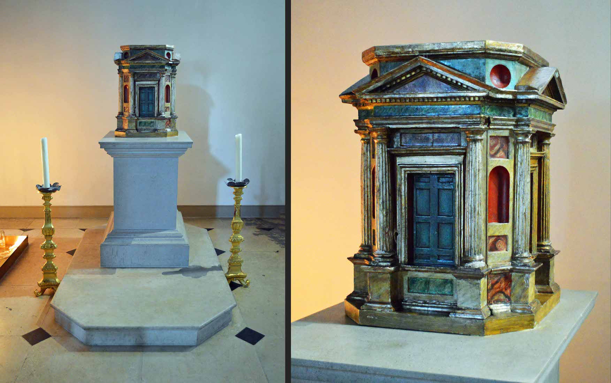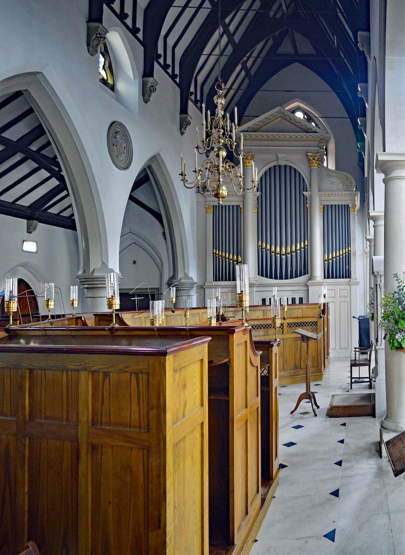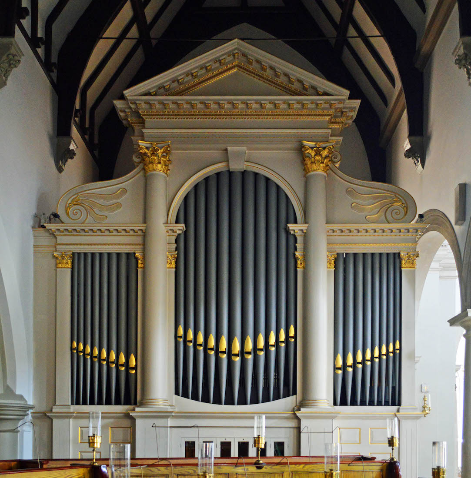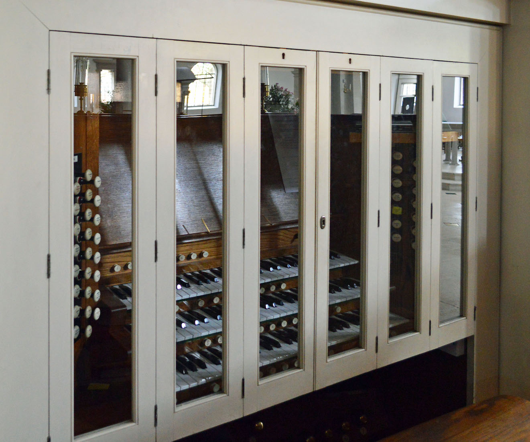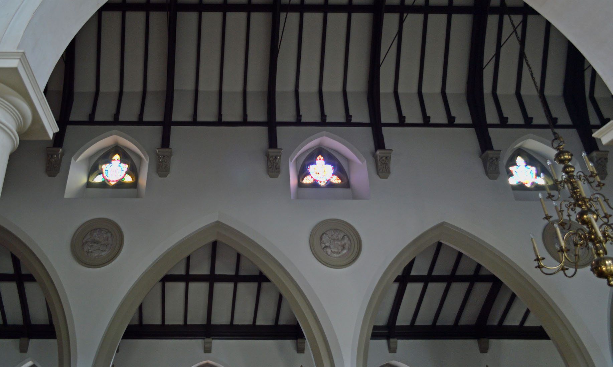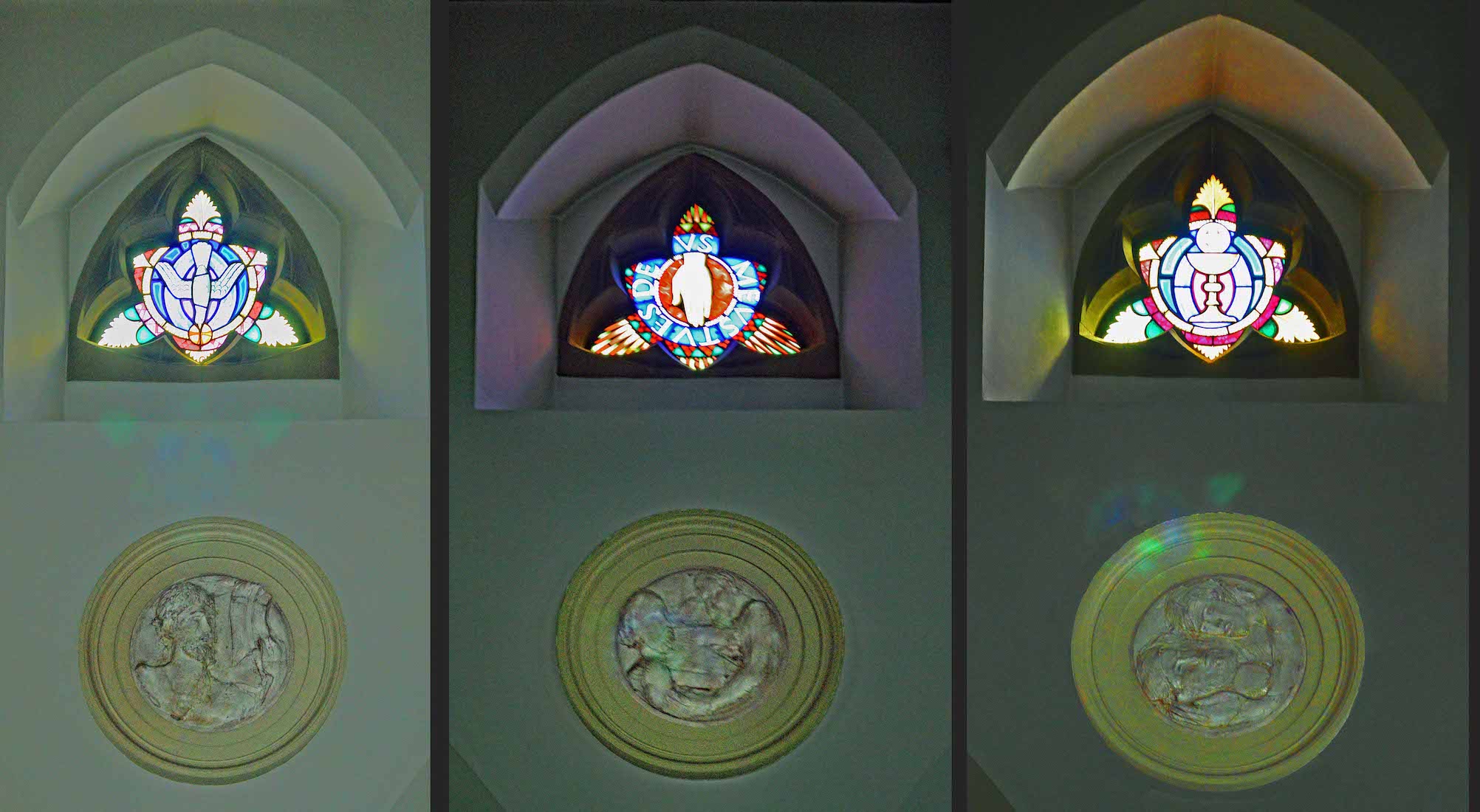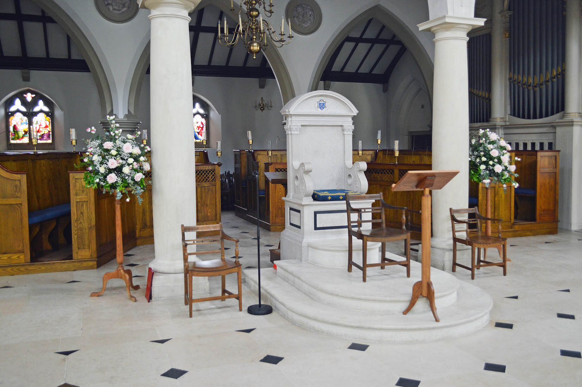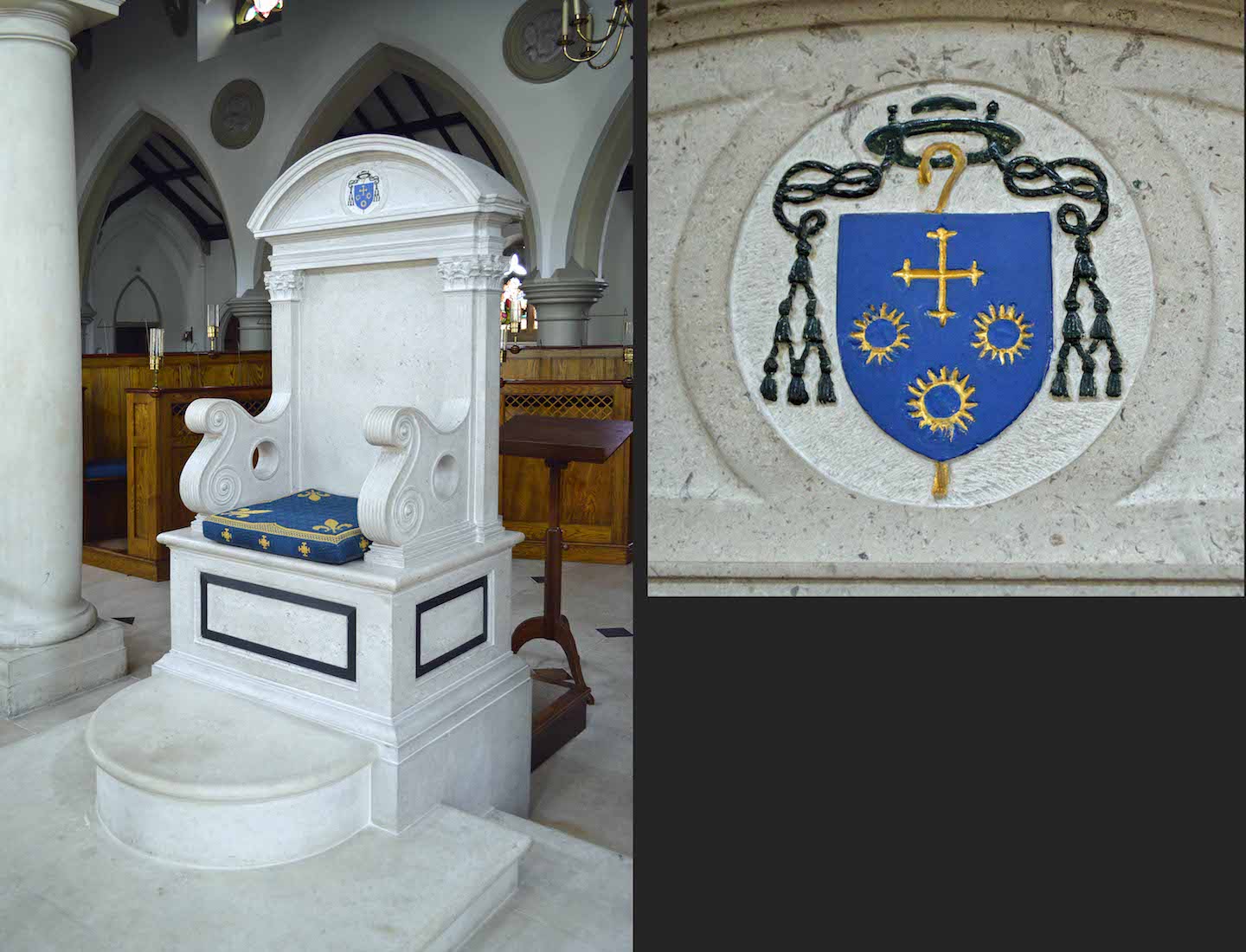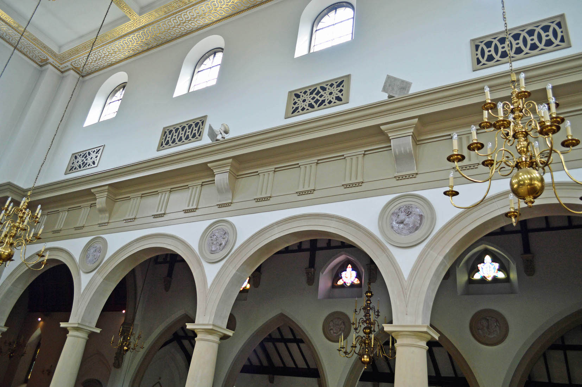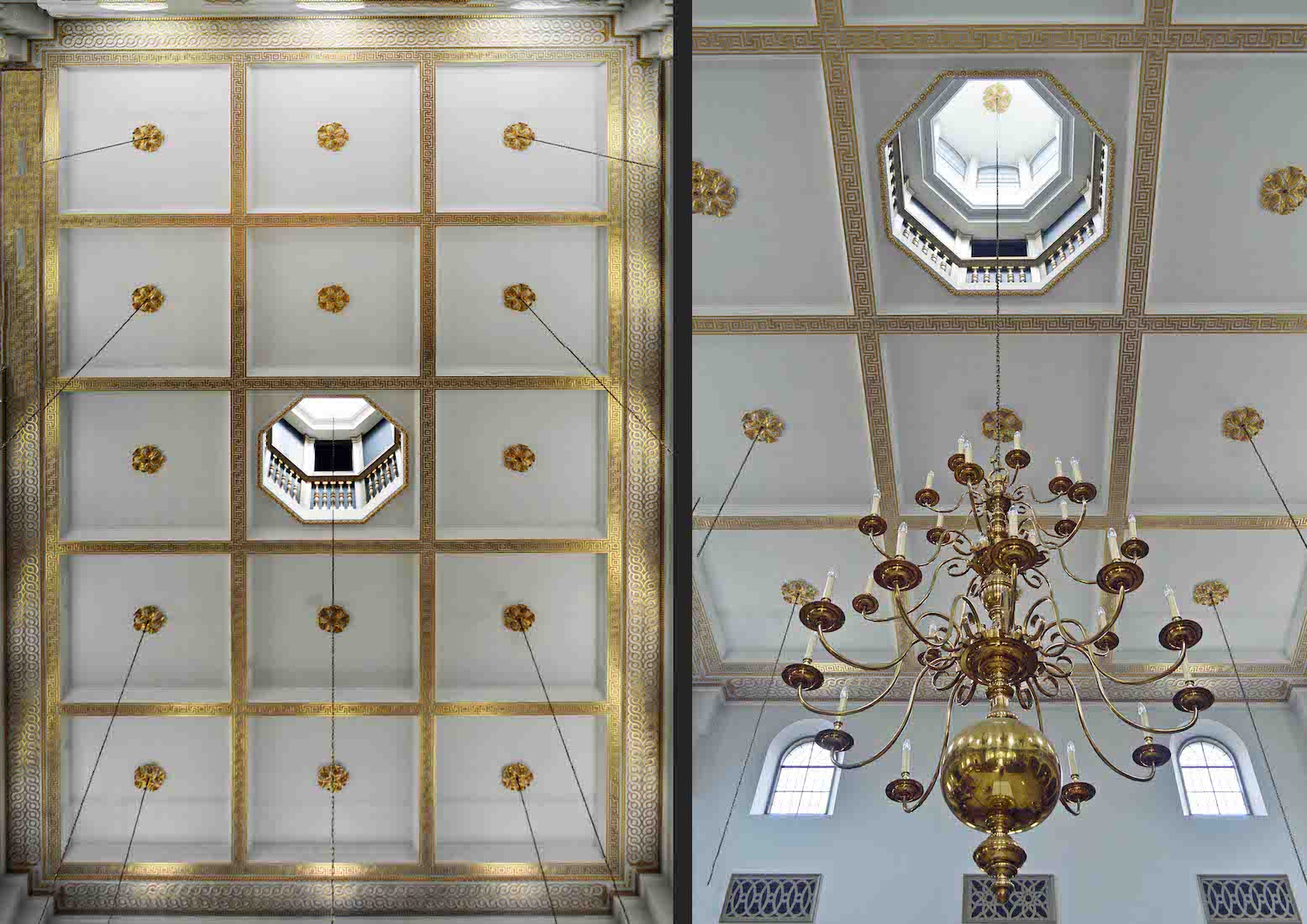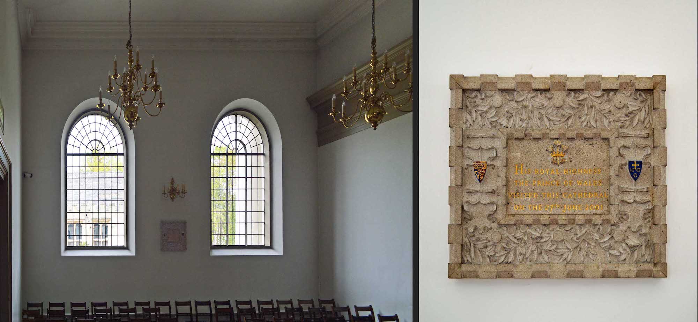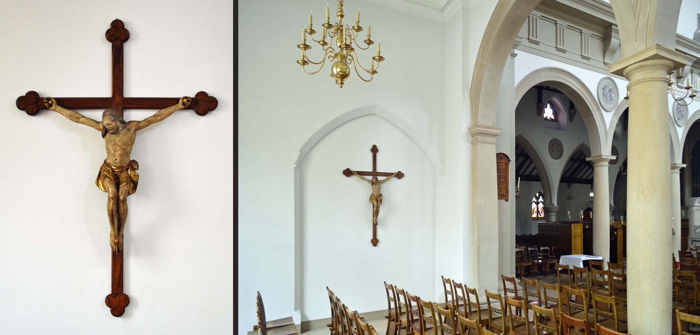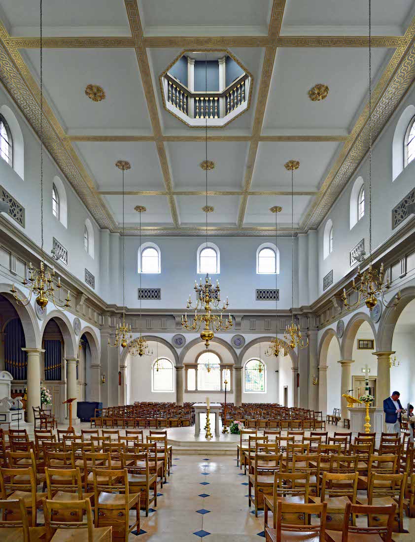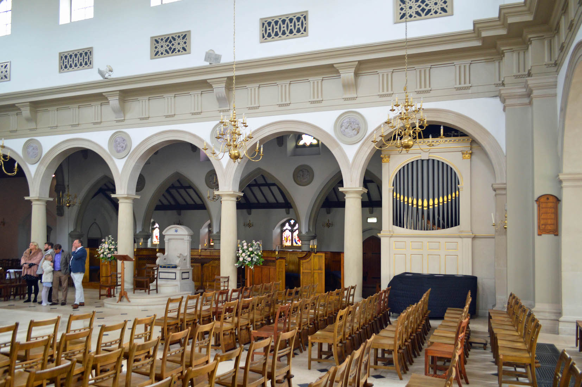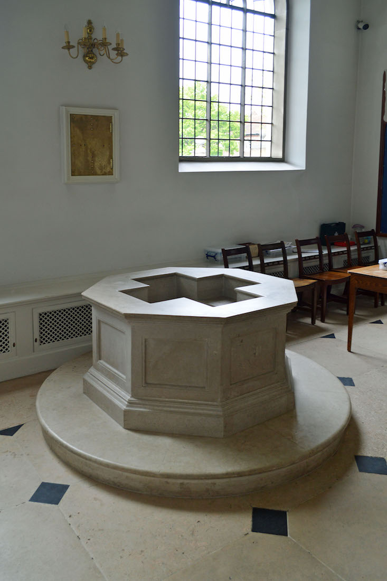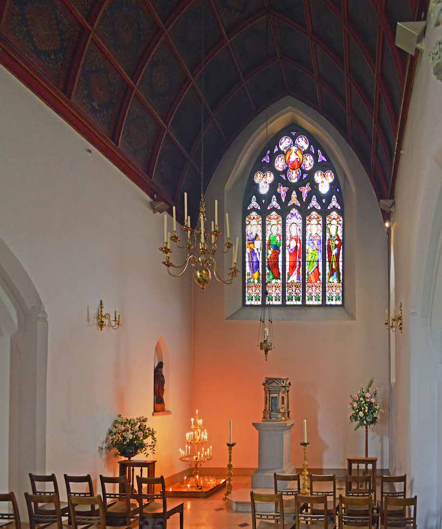
Next to the Choir Vestry is the Blessed Sacrament Chapel. This would have been the sanctuary area of the old church. In this view we note the statue of the Virgin Mary and the candle prayer tree at left, the raised tabernacle at centre, the large stained glass window on the far wall, and another window in the wall at right. PLAN
22. CHAPEL WINDOWS
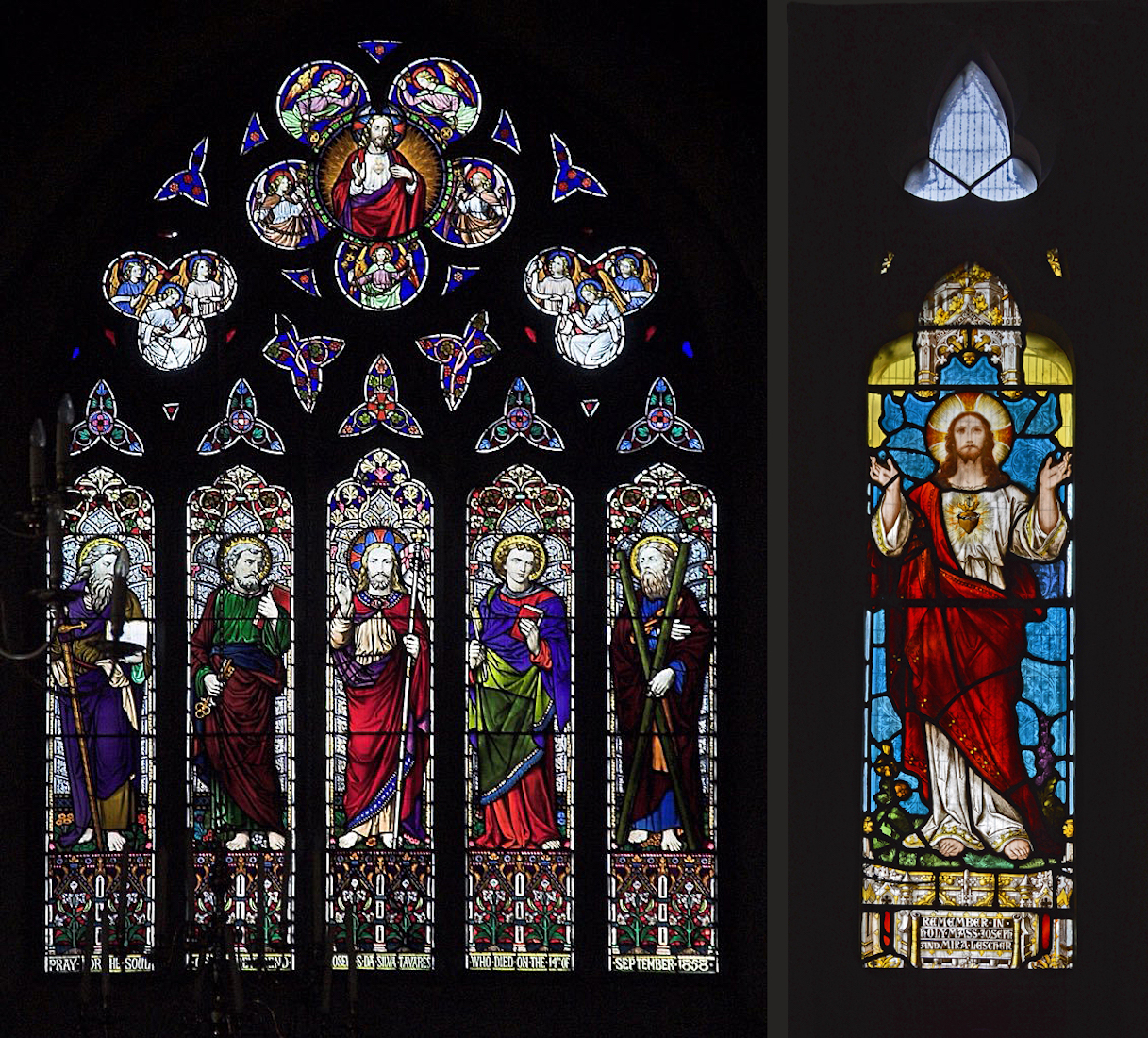
The five lancet window shows the sacred heart at top. Below from left to right we see: • St Paul (with sword); • St Peter (with the keys of the Kingdom); • The Risen Christ; • ? ; • St Andrew (with a diagonal cross). The window at right shows Jesus as the Sacred Heart. [Left: Photo credit: Cathedral]
23. CHAPEL SIDE WALL
Closer to the rear of the Chapel on either side is a mounted plaque.
24. BISHOPS AND REQUEST
The plaque at left (on the North side) gives a list of Bishops of the Cathedral, from 1917 to the present. The plaque at right seeks prayer for the generous people who made possible the building of this Cathedral.
25. VIRGIN MARY AND PRAYER TREE
In the niche in the left wall stands a carved wooden statue of the Virgin Mary holding the baby Jesus. In front of her is a candle prayer tree. Many people find lighting a candle an aid to prayer.
26. BLESSED SACRAMENT CHAPEL TABERNACLE
Where we might expect to find an altar, there is a stand carrying the tabernacle, with a candlestick on either side. The tabernacle contains the Reserved Elements of the Eucharist, used for ministering to the sick during the week.
27. NAVE OF OLD CHURCH
Looking out from the Blessed Sacrament Chapel, we gaze across some rather plain but functional choir stalls to the organ pipes on the far wall. Behind the conductor’s music stand we can just see the back of the cathedra.
28. ORGAN PIPES
This organ was originally built by Hunter in 1881 for the church of St Mary-at-the-Walls, Colchester. When St Mary’s became an Arts Centre in 1977, the organ was given to the Cathedral, and was completely rebuilt and restored by Percy Daniel and Co Ltd. of Clevedon. It now has a new case designed by architect Quinlan Terry.
29. ORGAN CONSOLE
The organ builders provided a three-manual scheme with a brand new unenclosed positive division. Two sets of independently controlled swell shutters facing in perpendicular directions provide a strong and versatile Swell division as a contrast to the Great. The action is electro-pneumatic and a full complement of registration aids are adjustable by means of a new solid state capture system.
30. OLD NAVE CLERESTORY
Looking up to the roof of the old church we note three clerestory windows and three roundels. These terracotta roundels representing the Stations of the Cross feature right around the arcade.
31. CLERESTORY WINDOWS AND ROUNDELS
The three windows show, from left: • a descending dove; • a hand reaching down with the text TUES DEUS MEUS (You are my God); • a wafer and chalice. The roundels were modelled by Raphael Maklouf, the well-known sculptor, who was responsible for the Queen’s head on all current coins. Their milky glaze perfectly complements the subtlety and intimacy with which the familiar scenes have been expressed.
32. THE CATHEDRA SETTING
The Bishop’s chair or cathedra is a tangible sign of his presiding over the diocese. The Bishop uses it also for presiding at the liturgy, when it is a link with presiding chairs in parish churches throughout the diocese. This cathedra was made in Pisa, in Nabrassina stone, and has steps of Portland stone. The base of the seat is inlaid with slate, to match the floor.
33. CATHEDRA COAT OF ARMS
At the top of the back, in the centre is the coat of arms of the diocese. The Arms of the Diocese bear the cross from the shield of Saint Edward the Confessor, whose miracle of the ring and the beggar took place in Romford within the diocese. The three suns refer to the Persons of the Holy Trinity. The cross behind the shield is based upon the Metropolitan Cross of Westminster from which the Diocese of Brentwood was formed. The Arms of every diocese bears the shield surmounted by the mitra pretiosa and with the crozier and cross behind.
34. ROOF LINE OF ADDITION
As we move to investigate the new addition, it is interesting to see how the new and old architectural styles blend/contrast. Check out the columns, the arches, the clerestory windows, the roundels and the light fittings.
35. NAVE CEILING
While the interior of the Cathedral addition has a deliberately ‘restrained’ feeling to it, richness is to be found in the ceiling. The Roman key pattern, and the double guilloche pattern around the border, picked out in gold leaf, are dominant here. The cathedral is lit by brass English Classical chandeliers (one of which was formerly in the church at Epping) and, above the cornice, there is concealed lighting.
36. EAST NAVE AND MEMORIAL
All the round-headed windows are in the Classical-Wren style, with clear leaded lights of hand-made glass. With clear windows on all four sides, the Cathedral addition is flooded with light at any time of the day. This, together with the white walls and stone floor, combine to give a translucent effect which uplifts the spirit and conveys its own sense of the presence of God. The memorial commemorates a 2001 visit by the Prince of Wales.
37. CRUCIFIX IN EAST NAVE
This crucifix in the East nave was formerly in the church at Stock, Essex. On the wall opposite are two confessionals, or reconciliation rooms.
38. LOOKING WEST
The Cathedral addition is light and spacious as we can see, looking across it. The layout is interesting. In this view, running perpendicular to us, we can see at left the cathedra, at cantre the altar, and at right the ambo / lectern. The seating on two sides, faces into this axis.
39. VIEW OF NAVE TOWARDS THE CATHEDRA
Here is another overall view, looking towards the cathedra and organ.
40. BAPTISMAL FONT
The baptismal font which is octagonal in shape, sits near the main entrance against the North wall. Inside the structure there are three steps leading down to the water which is about a foot deep. Adults to be baptized descend the steps into the water and then come up three steps on the other side. The altar, ambo, cathedra and font were all designed by Quinlan Terry and Raymond Erith.


