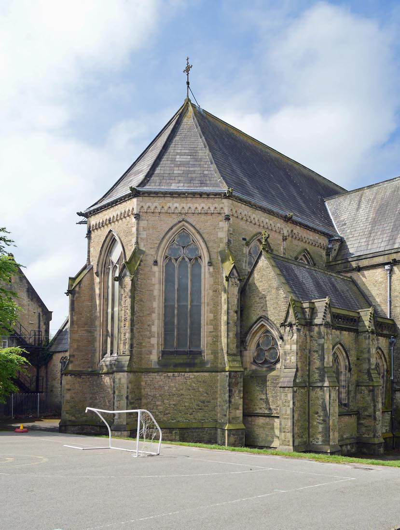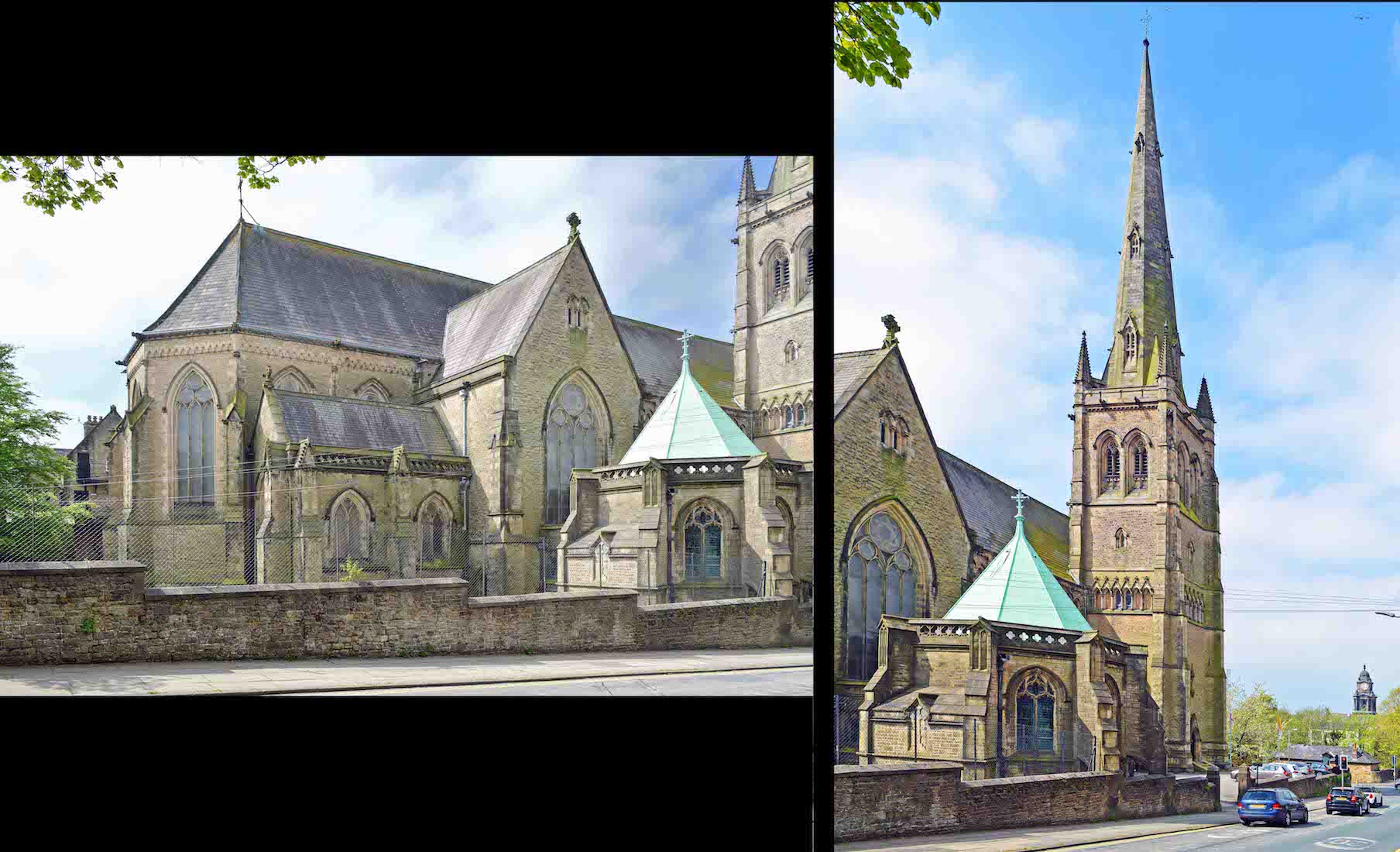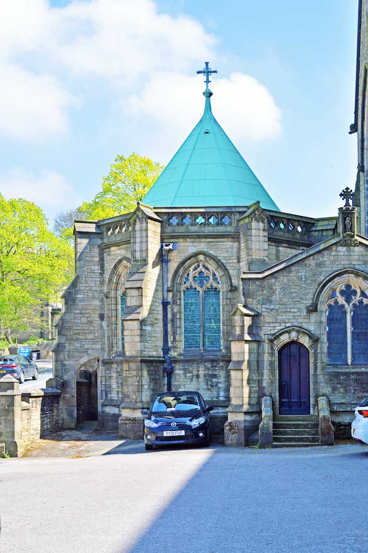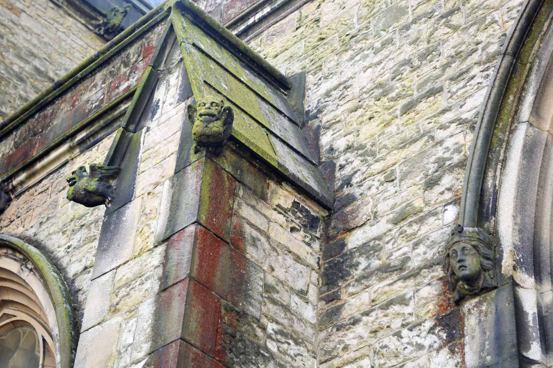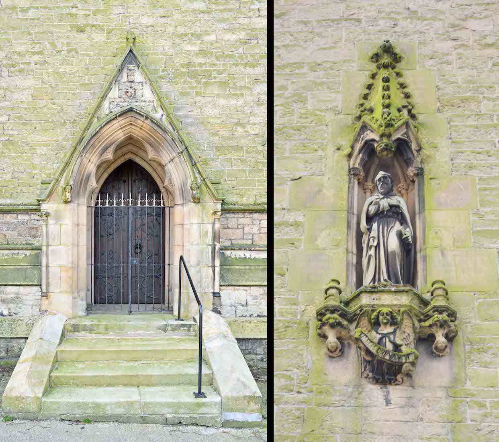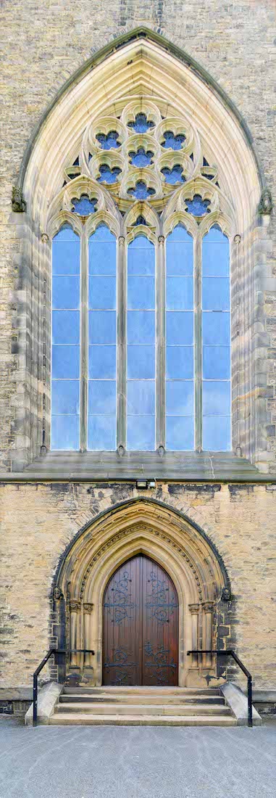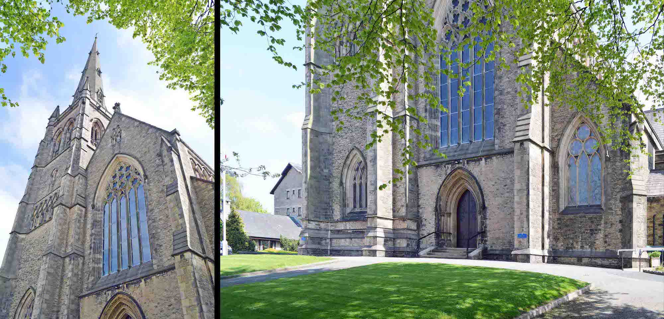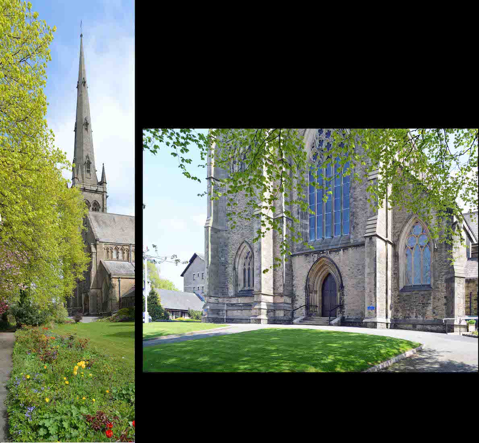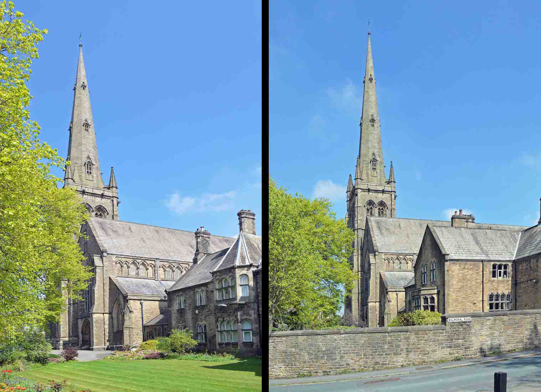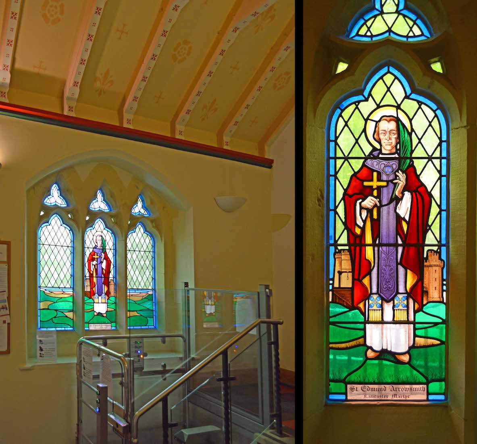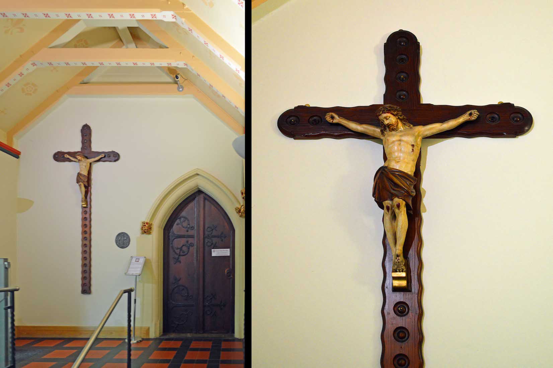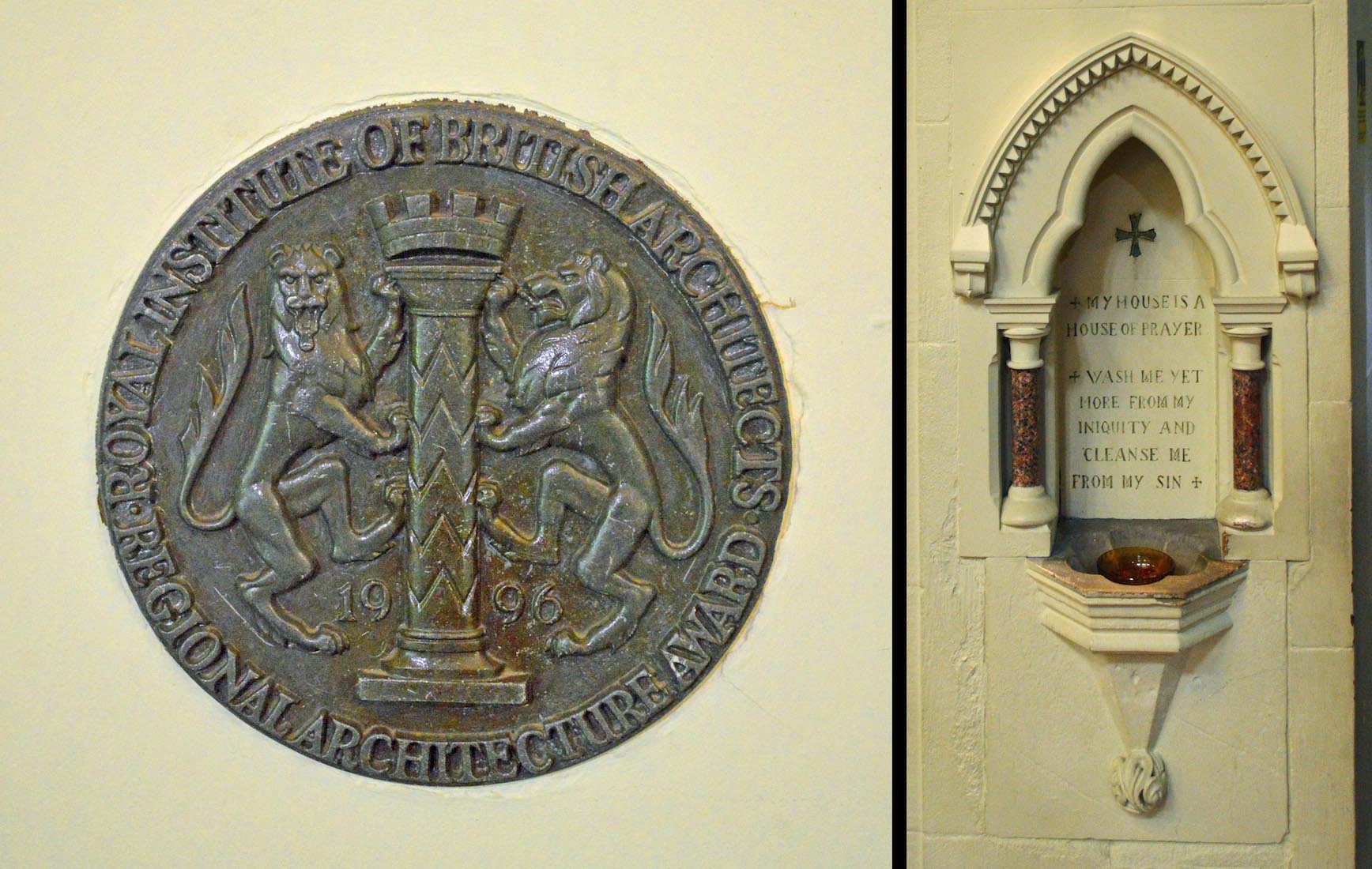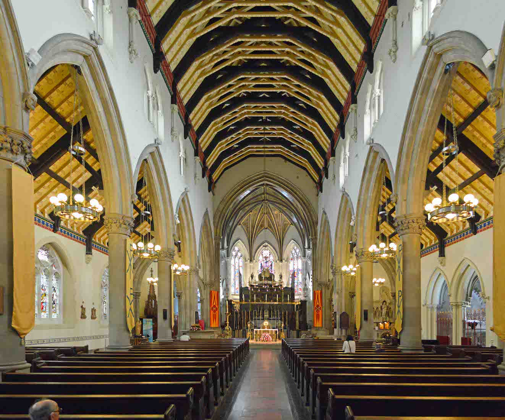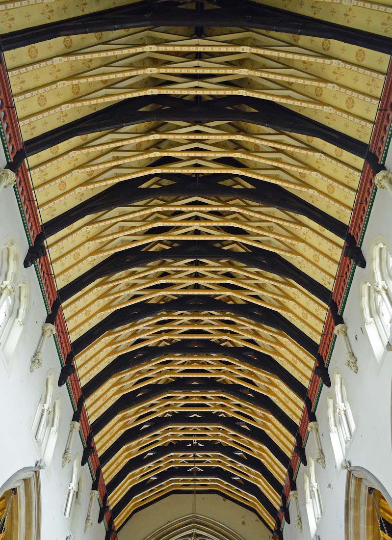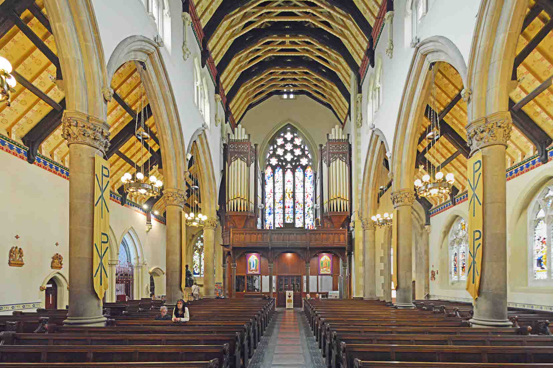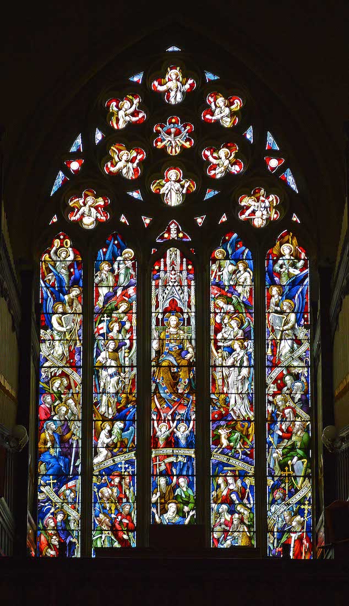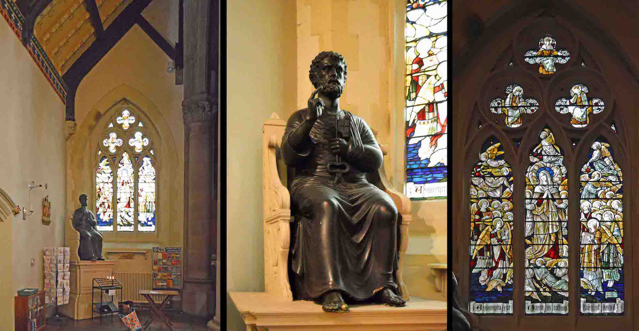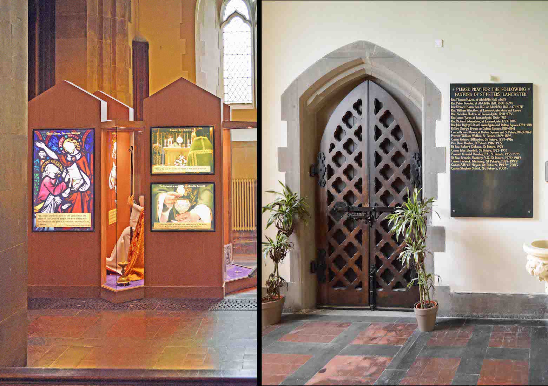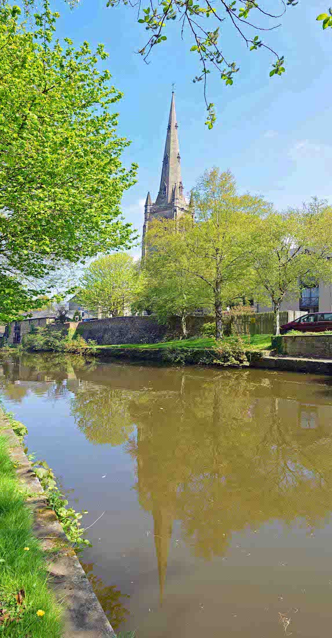
Lancaster Cathedral stands alongside a picturesque canal, and I choose to make my approach along the canal. The Cathedral, also known as ‘The Cathedral Church of St Peter’ and ‘Saint Peter’s Cathedral’, is in St Peter’s Road, Lancaster. It was a Roman Catholic parish church until 1924, when it was elevated to the status of a cathedral. It started as a mission church in 1798, and the present church was built on a different site in 1857–59. It was designed by E. G. Paley in the Gothic Revival style. PLAN
2. NORTHWEST VIEW
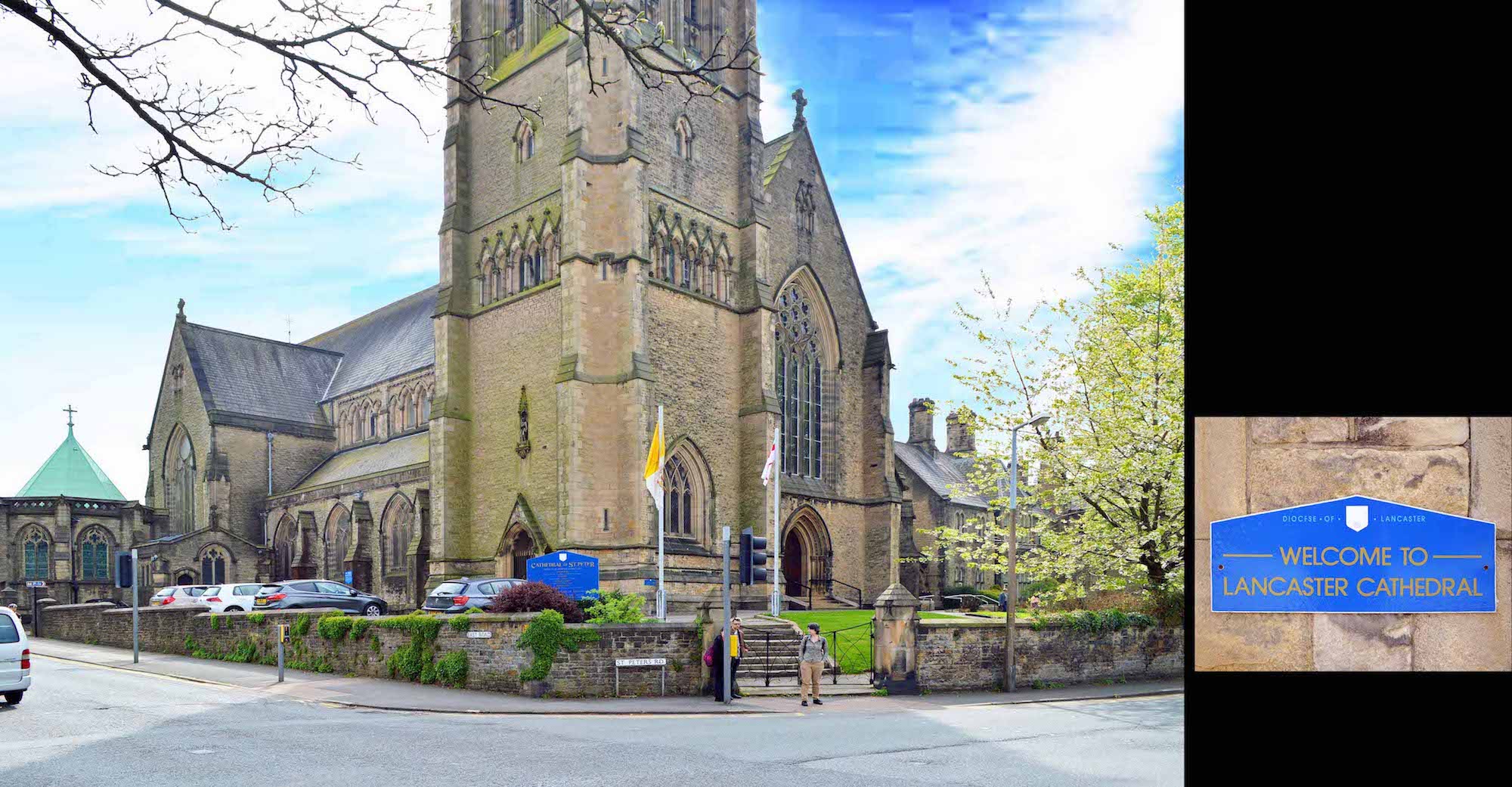
From the canal we make our way up to Nelson Street which crosses the canal and runs up alongside the Cathedral. From the corner a solid square tower rises up, hiding much of the Cathedral, and we are welcomed by a friendly blue sign. We begin our exploration by following up Nelson Street. How old is this Cathedral? The church foundation stone was laid in 1857, and the new church was consecrated in 1859 by Dr Alexander Goss, the bishop of Liverpool.
3. EAST END
The grounds of the Cathedral Catholic Primary School abut the East wall of the Cathedral, so there is no way we can circumnavigate the building. At this end there is an apse with three stained glass windows, and closer to us at the side is the Lady Chapel. After the opening of the church there were (of course!) later additions and alterations. These were made by Paley and his future partner in the practice, Hubert Austin, and by his own son Henry Paley. They included the addition of a font in 1860, an organ gallery in 1888, and chancel stalls in 1899.
4. SOUTH SIDE AND BAPTISTERY
Making our way back down Nelson Street we pass the North transept, and the attached octagonal baptistery with its striking aqua ‘conical’ roof. Beyond is the tower and spire reaching 240 feet (73 m). More alterations were made to the building for the 1909 Golden Jubilee under the direction of Giles Gilbert Scott. These included a new altar, re-flooring of the nave, and replacing the pine benches with oak pews.
5. BAPTISTERY
The copper-roofed baptistery was added in 1901 at the cost of £4000, and was also designed by Austin and Paley. It is octagonal in shape, with gates on only one side, leading into the Cathedral. It reminds us that baptism is a Christian sacrament or sign of admission and adoption into Christianity and the Church. This church has not always been a cathedral. This happened In 1924 when the Diocese of Lancaster was created. The bishop’s throne was then placed in the chancel.
6. HEAD AND GARGOYLES
If we look carefully up to the roof line along the North face of the nave we can see various heads and gargoyles. In architecture, a gargoyle is a carved or formed grotesque with a spout designed to convey water from a roof and away from the side of a building, thereby preventing rainwater from running down masonry walls and eroding the mortar.
7. NORTH DOOR OF TOWER
Continuing to the base of the tower, we arrive at the gabled North porch, above which is a canopied niche containing a statue of St Peter. St Peter is the patron saint of the Cathedral, and is easily identified by the Keys of the Kingdom which he carries. Historically there were more changes ... . At the time of the 1959 centenary, the pipe organ was refurbished, and the painted stations of the cross were replaced by a set of carvings. In 1995 the interior of the East end was reordered by Francis Roberts.
8. WEST ENTRY
Turning the corner we come to the West door and the Great West Window – a five light window with geometric tracery above. The Cathedral is constructed in sandstone ashlar, with roofs of slate, other than the baptistery which, as we have seen, is roofed in copper. Its plan consists of a five-bay nave with a clerestory, aisles and transepts, a two-bay chancel with aisles, side chapels, and a semi-octagonal apse.
9. WEST WALL
The area fronting the Cathedral is very attractive with lawns broadening out to a lawn and garden area. St Peter’s was designated as a Grade II* listed building in 1994. These are defined as being ‘particularly important buildings of more than special interest’. The Cathedral is the seat of the Bishop of the Lancaster Diocese. It provides a focal point for Catholics in Lancashire and Cumbria, and also serves as a parish church for the people of the city.
10. SOUTHWEST VIEW
We continue past the West face of the Cathedral and the adjoining Cathedral convent buildings, enjoying the architecture and the gardens. At the top of the 240 foot spire is a cross which is over nine feet high and four feet wide. There is some more history here ... . In 1879, Mr J Gardner of Greaves left £1000 in his will for eight bells to be bought. These were cast by John Warner and Sons. Two further bells were added in 1848, cast by Mears and Stainbank at the Whitechapel Bell Foundry. In the tower there is now a ring of ten bells. In 1993 the bells were re-hung.
11. DISTANT SOUTHWEST VIEW
Our walk around the Cathedral has now brought us to Balmoral Road, and from here we lose our connection with the Cathedral building. The Cathedral is linked to the nearer convent by a foyer, and it is through this that visitors enter the Cathedral. The entry is indicated by the white railings in the left view, and it is to there that we now make our way.
12. FOYER WINDOW
The foyer is a spacious area with a three-light window on the West wall. The single figure depicted here is Lancaster martyr St Edmund Arrowsmith SJ (1585 – 1628) – one of the Forty Martyrs of England and Wales of the Roman Catholic Church. Arrowsmith ministered to Catholics of Lancashire before being convicted of being a Roman Catholic priest, sentenced to death, and hanged, drawn and quartered at Lancaster in 1628.
13. FOYER CRUCIFIX
There is a large crucifix on the North wall of the foyer, and a door leading through to the Cathedral nave. Christ is shown hanging on the cross with his blood stained wounds. I am curious about the markings on the knees. Next to the door is a round medallion.
14. MEDALLION AND STOUP
The medallion is a Regional Award from the Royal Intitute of British Architects. There is no indication of just what the award is for, but its placing indicates that it may be for the design and construction of this foyer. We enter the door through to the nave. Immediately on our right is this stoup containing holy water. The text reads: ‘ + My house is a house of prayer. + Wash me yet more from my iniquity and cleanse me from my sin. + ’
15. NAVE
This is my favourite moment! The nave is a study in brown and gold. Gothic arches marching down to the sanctuary. Golden banners hanging from the columns, some with the Chi-Rho symbol for Christ. Colourful stained glass windows on our left. Above the arches a set of clerestory windows, almost all of clear glass. For future reference we notice that the far clerestory window on the left is partially occluded. This is definitely not a ‘first impression’!
16. NAVE ROOF
The nave roof is supported by a set of braced gable supports, with the major supports in brown. Closer inspection reveals a great deal of decoration: small crosses on the supports, and larger crosses, fleur-de-lys, and Lancaster roses behind. A red and green frieze delineates the meeting with the nave walls. There is also an unexpected metal brace!
17. NAVE LOOKING WEST
To the West is the Great West window and a balcony supporting organ pipes and console. A spiral staircase leads up to the balcony. Below the balcony hang two colourful banners. At left is the door we entered through, with the stoup alongside. Close by is a large dark statue, and a stained glass window beyond. The South nave wall (at left) appears to lead to several chapels and confessionals. Stations of the cross line the nave walls.
18. GREAT WEST WINDOW
The window at the West end of the Cathedral is the ‘Te Deum’ window. Our Lord sits in the centre, surrounded by a circle of seven archangels. Prophets, martyrs and other saints are depicted in the window. It was made by Hardman of Birmingham. ‘Te Deum’ means literally ‘Thee God’, but tends to be identified with an early Christian hymn of praise with opening Latin words, Te Deum laudamus, rendered as ‘Thee, O God, we praise’.
19. SOUTHWEST CORNER
Near to the entrance is a statue of St Peter, the Cathedral’s patron. It is a copy of a statue in St Peter’s Basilica, Rome. And as in Rome, Peter has a very shiny big toe – the result of many affectionate touches! The window behind depicts the Assumption of Our Lady into heaven. At the top of the window, God the Father, the Son and the Holy Spirit is represented. The Latin text at the bottom reads ‘Mary is assumed into heaven; the angels rejoice’.
20. NORTHWEST CORNER
On the other side, under the bell tower, there is an exhibition space, which houses displays relating to the Cathedral and the Catholic faith. More information is also available on a computer in this area. Here too is an exit door from the nave, and a list of the pastors of St Peter’s dating from c1678 to the present.


