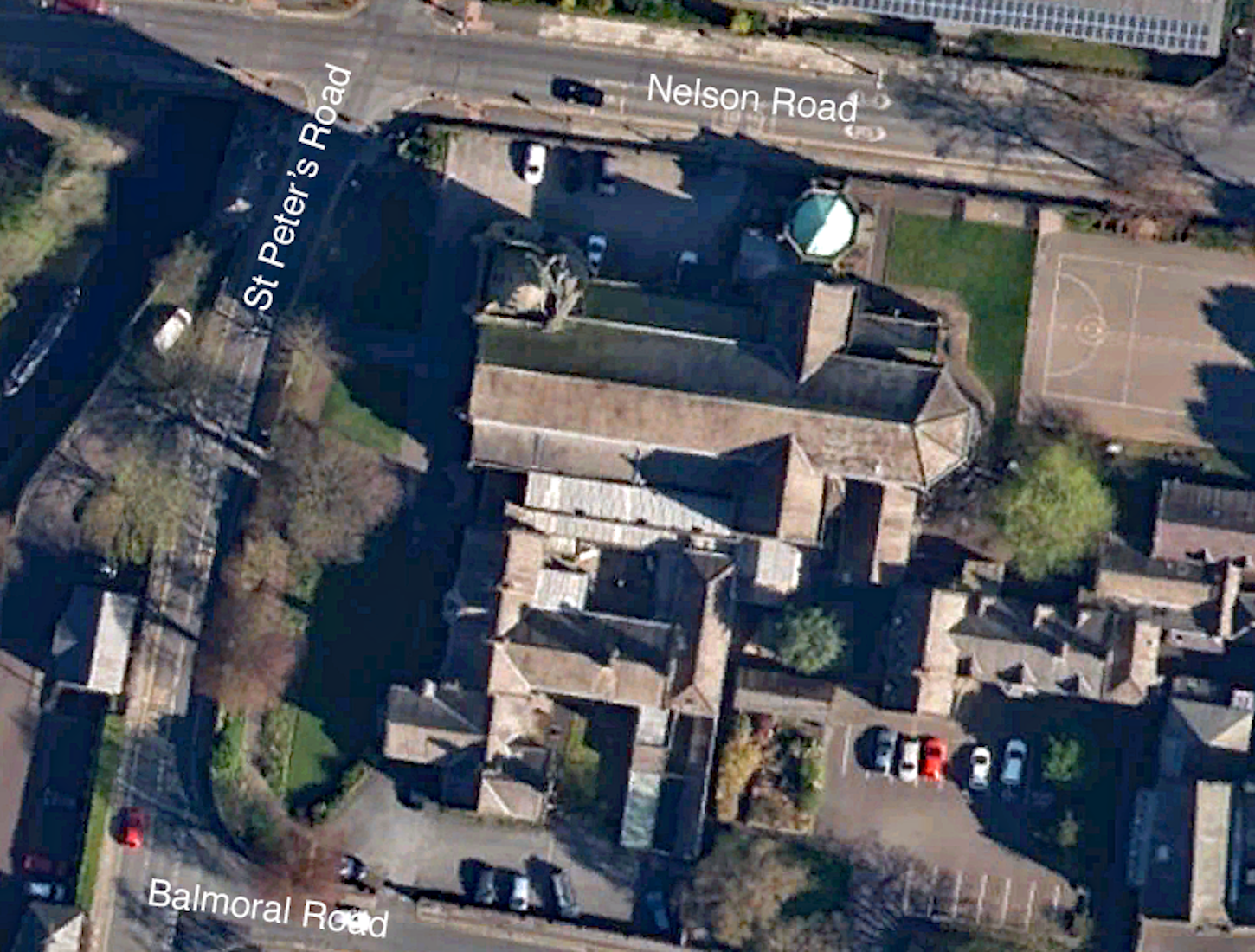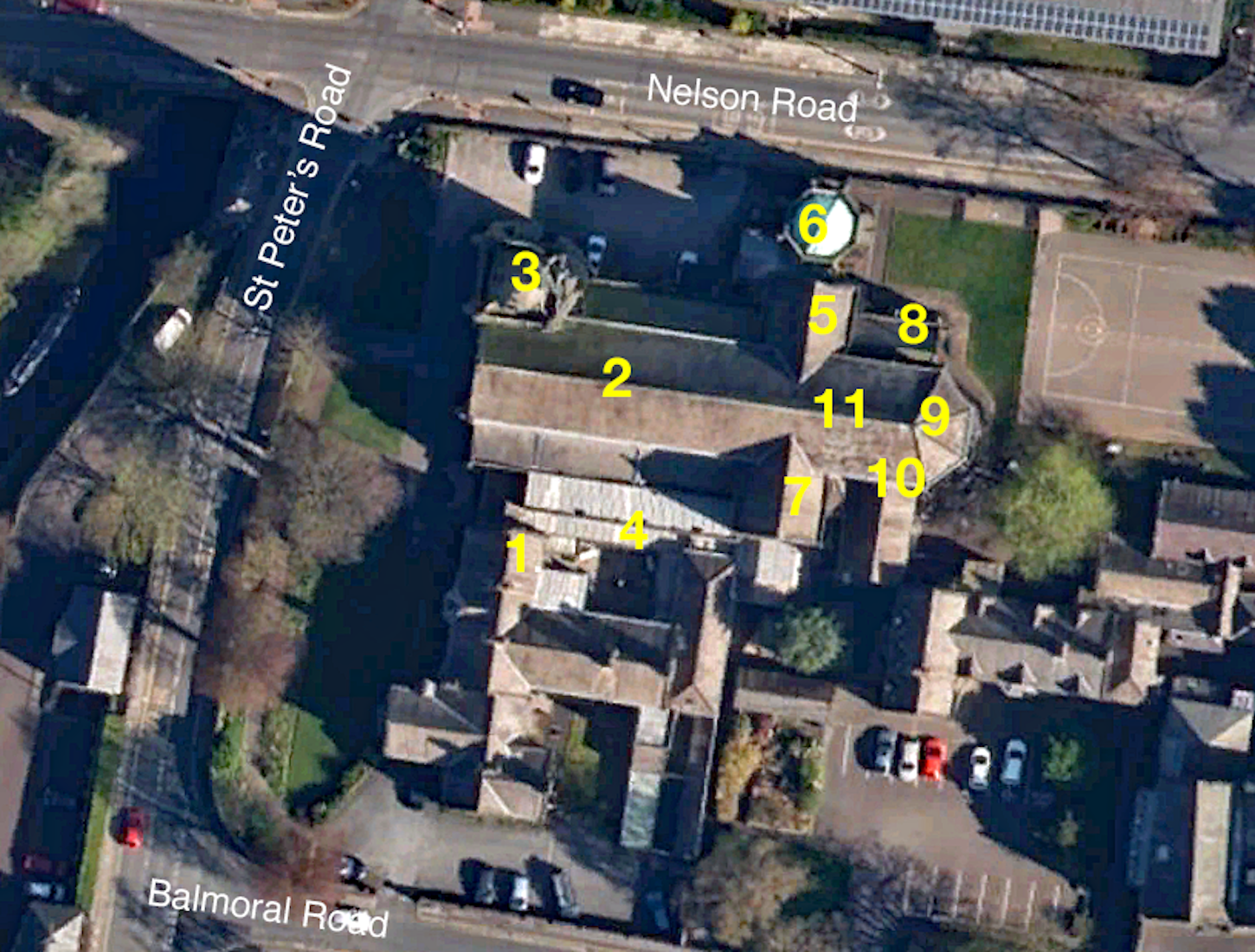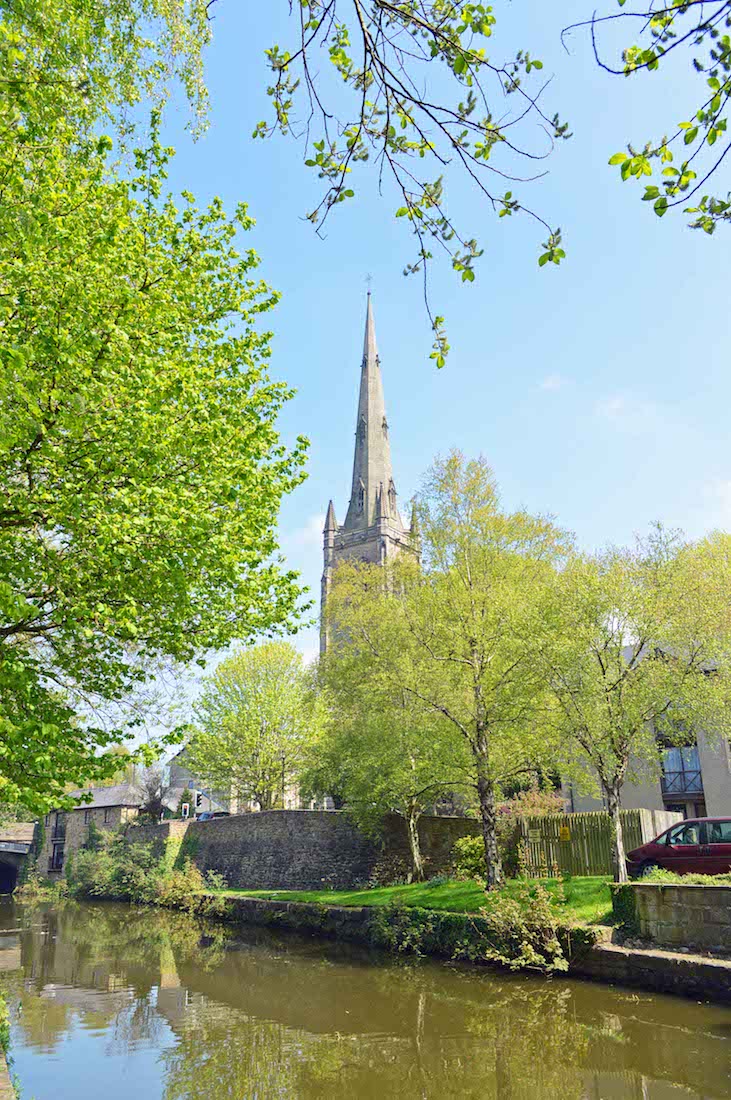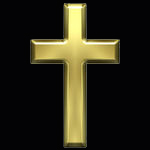LANCASTER CATHEDRAL
LANCASHIRE, ENGLAND CATHOLIC
PAUL SCOTT

SATELLITE VIEW
Lancaster Cathedral is bounded by Nelson Road, Balmoral Road and St Peter’s Road. Just west of St Peter’s Road is the canal, and beyond this to the west, the city centre.
The Cathedral is cruciform in shape with the sanctuary facing almost due east geographically. We can therefore easily identify our liturgical directions (for example East) with the corresponding geographical directions (for example east). The satellite view shows the octagonal baptistery off the North transept, the tower at the Northwest corner, and the convent buildings at bottom. The Lady Chapel can be seen in the Northeast corner of the Cathedral.

This is one of the very few English cathedrals for which I have not been able to locate a plan. In fact the layout of this Cathedral is relatively simple, so we shall try to work off the satellite image.
After investigating the outside of the Cathedral we enter through the foyer 1, and move to the nave 2. The tower 3 is not really noticeable from inside, but we investigate two chapels 4. From here we move to the North transept 5 and baptistery 6, before looking across to the South transept 7. Next is the Lady Chapel 8, the Blessed Sacrament Chapel 9, and the St Charles Borromeo Chapel 10. Finally we come to the sanctuary and nave altar in the crossing 11.
A brief history of the Cathedral is given below. However, if you want to begin your tour of the Cathedral immediately, tap / click on START . You can also access intermediate points in the tour by a tap / click on the following links. The format is:
Plan Number. : Description : [Photo Number] .
(03. Tower)
09. Blessed Sacrament Chapel [52]
10. Charles Borromeo Chapel [59]
NOTE ON MAGNIFYING IMAGES
With this website format the images are large enough for most purposes. If there is a need for greater magnification of an image, go to the identical photo on
https://www.flickr.com/photos/paulscottinfo/albums
and use Command - + (Mac) or Windows - + (Windows).
HISTORY
[Wikipedia]
Lancaster Cathedral, also known as The Cathedral Church of St Peter and Saint Peter’s Cathedral, is in St Peter’s Road, Lancaster. It was a Roman Catholic parish church until 1924, when it was elevated to the status of a cathedral. It started as a mission church in 1798, and the present church was built on a different site in 1857–59. It was designed by E. G. Paley in the Gothic Revival style. In 1901 a baptistry was added by Austin and Paley, and the east end was reordered in 1995 by Francis Roberts. The Cathedral is in active use, arranging services, concerts and other events, and is open to visitors. The building is recorded in the National Heritage List for England as a designated Grade II* listed building.
Until the passing of the Roman Catholic Relief Act in 1791 Lancaster’s Roman Catholics met in a makeshift chapel in St Leonardsgate. Building the first Catholic church in the town began with the laying of the foundation stone for the Lancaster Catholic Mission in Dalton Square on 13 March 1798. The chapel was consecrated during the following year. By the middle of the 19th century, there was a need for a larger church. Land for this was purchased on a different site near to the mission church, and the parish church dedicated to Saint Peter was built. It was designed by the local architect E. G. Paley. Before the church was built, Paley had already designed schools, a convent, and a presbytery which were built on this land. Tenders for the church were invited in March 1857, the foundation stone was laid on 29 April, and the new church was consecrated on 4 October 1859 by Dr Alexander Goss, the bishop of Liverpool. The church and its associated buildings cost a total of £15,000 (£1,360,000 in 2015),[4] of which £2,000 was bequeathed by Thomas Coulston. During future years, additions and alterations were made to the church by Paley and his future partner in the practice, Hubert Austin, and by his own son Henry Paley. These included the addition of a font in 1860, an organ gallery in 1888, chancel stalls in 1899, and a new baptistry in 1901. The baptistry cost £4,000 (£390,000 in 2015).
The golden jubilee of the church was celebrated in 1909, and a number of alterations were made under the direction of Giles Gilbert Scott. These included a new altar, replacement of the tiles on the floor by black and white marble, re-flooring of the nave, painting the walls, and replacing the pine benches by oak pews. In 1924 the Diocese of Lancaster was created and the church was elevated to the status of a cathedral. The cathedra (bishop’s throne) was placed in the chancel. When the centenary was celebrated in 1959, the pipe organ was refurbished, and the painted Stations of the Cross were replaced by a set of carvings. Since then, there have been further minor changes to the interior of the Cathedral, and in 1995 the east end was reordered by Francis Roberts.
https://en.wikipedia.org/wiki/Lancaster_Cathedral



