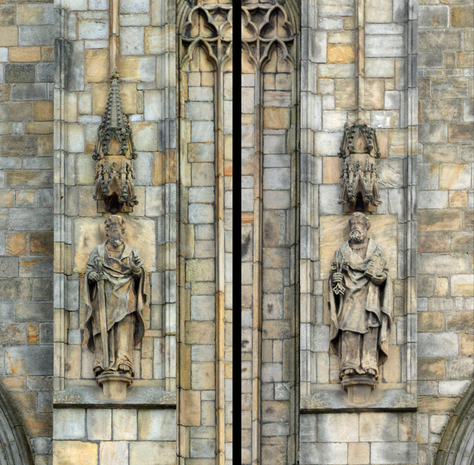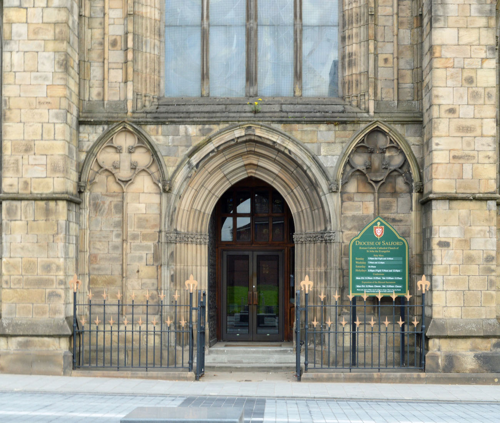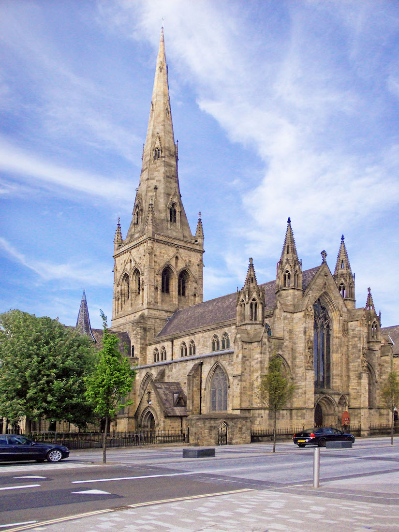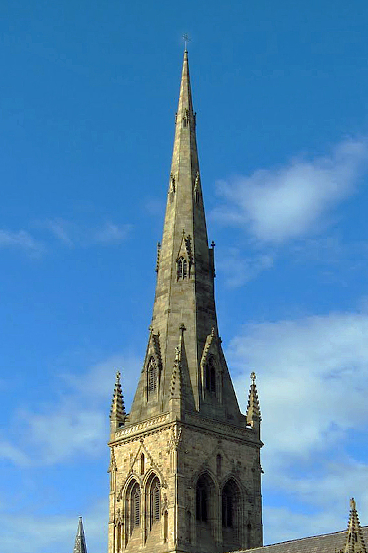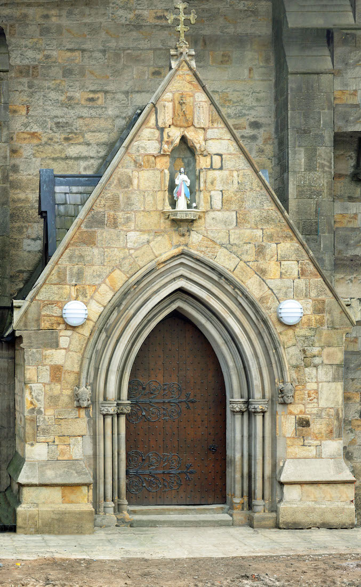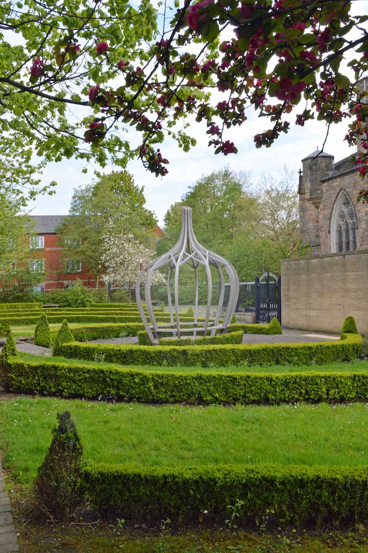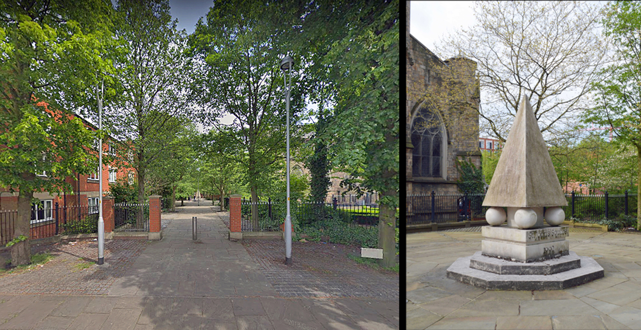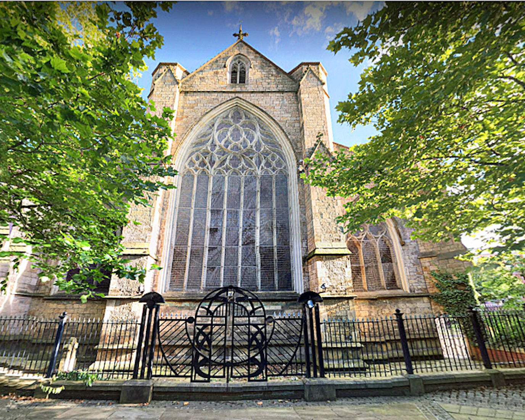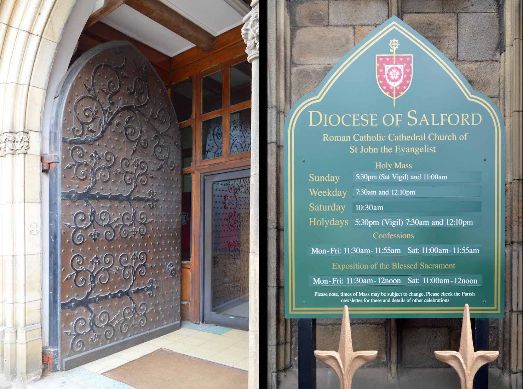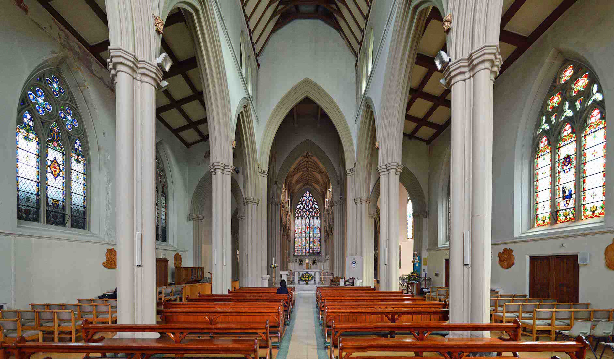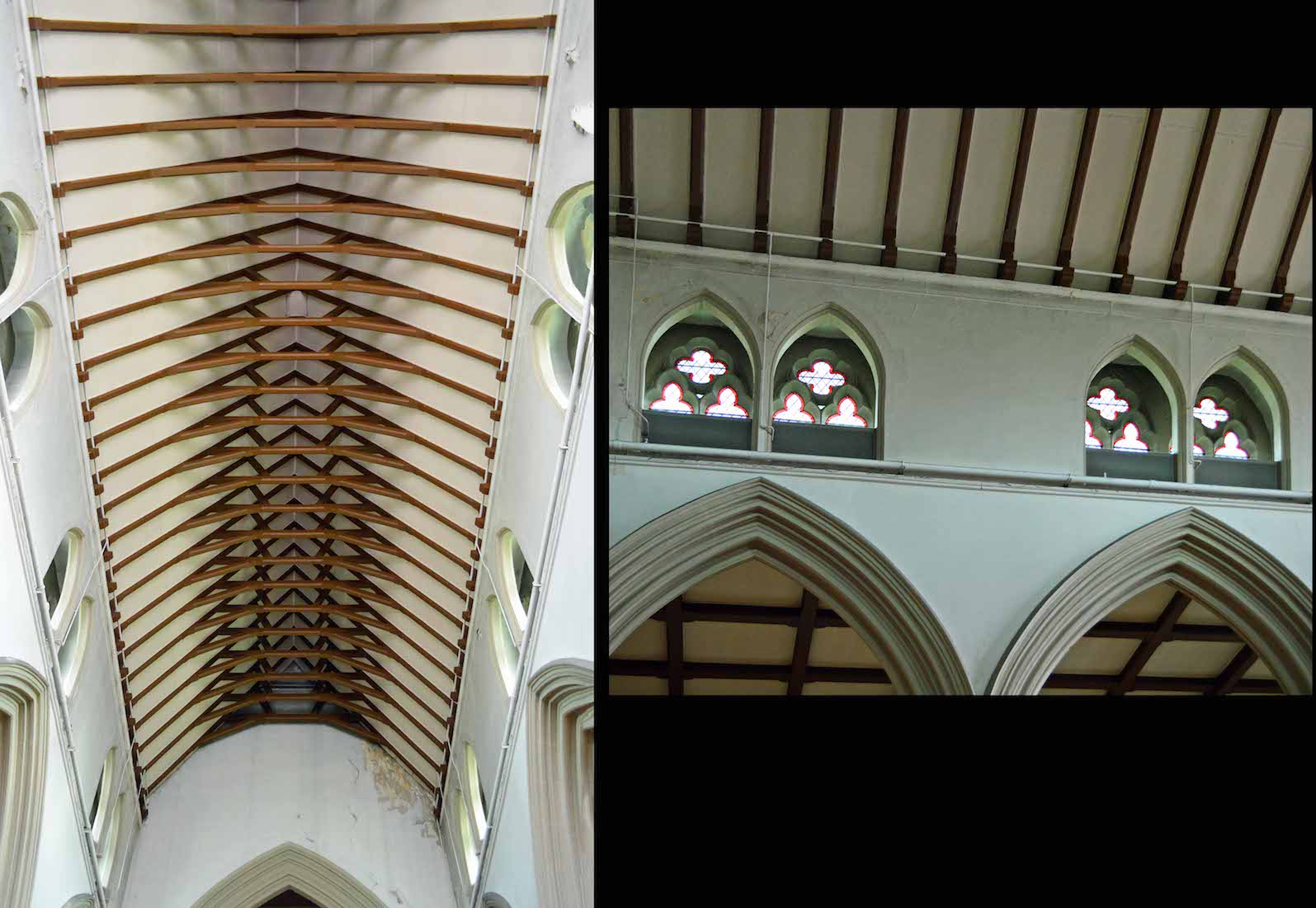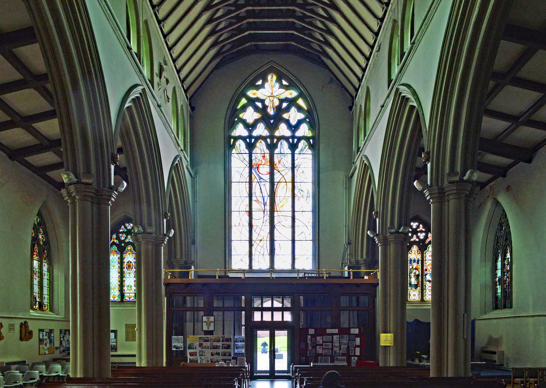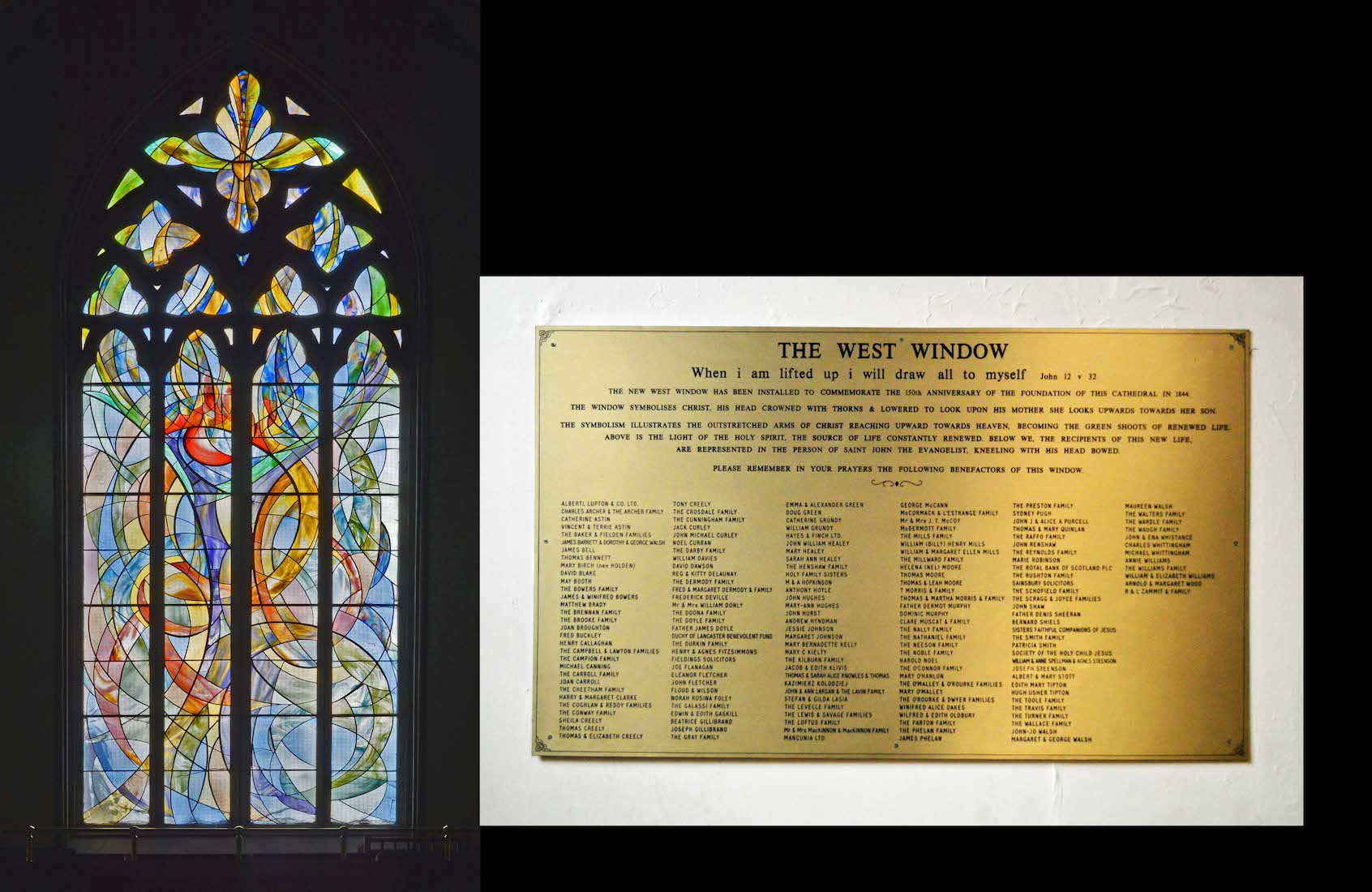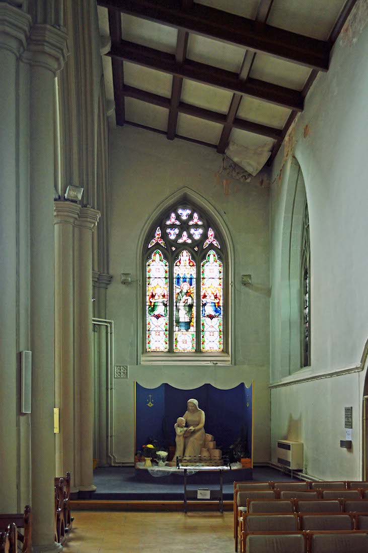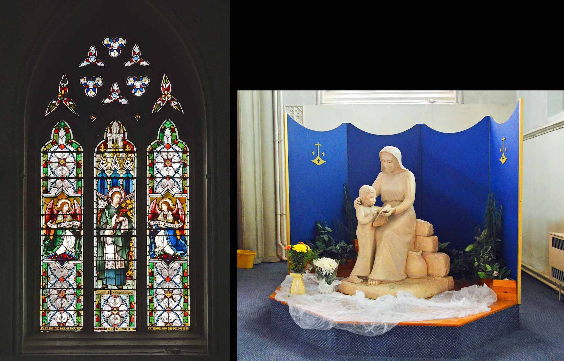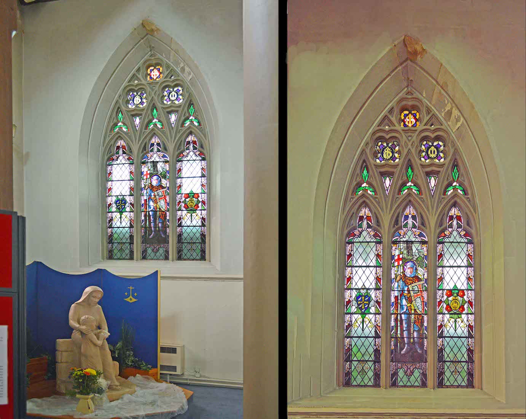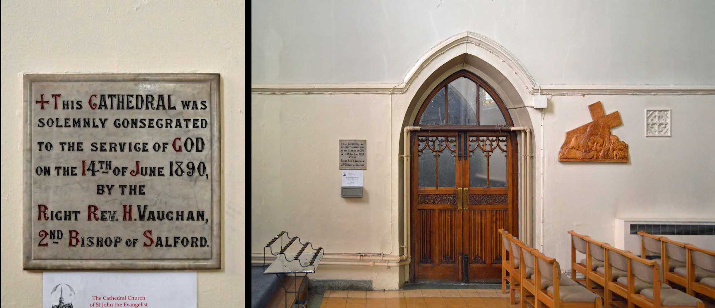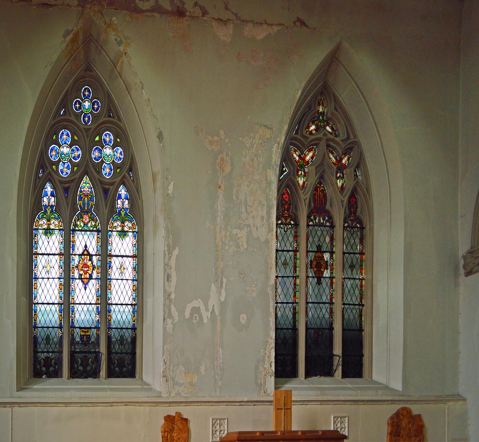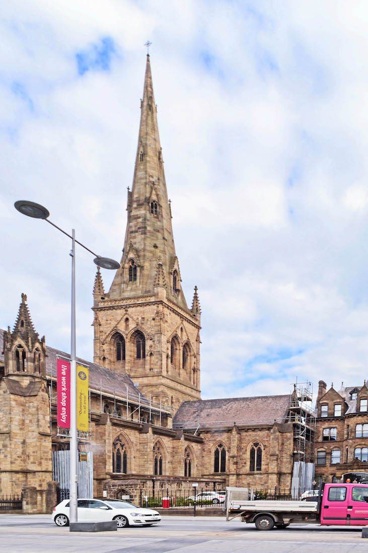
The Cathedral Church of St. John the Evangelist, usually known as Salford Cathedral, is a Roman Catholic cathedral on Chapel Street, Salford, Greater Manchester, England. It is the seat of the Bishop of Salford and mother church of the Diocese of Salford. It is within walking distance of Manchester City. Unfortunately, ‘Chapel Street’ is not a leafy little country lane, but a noisy highway!! PLAN
2. WEST WALL
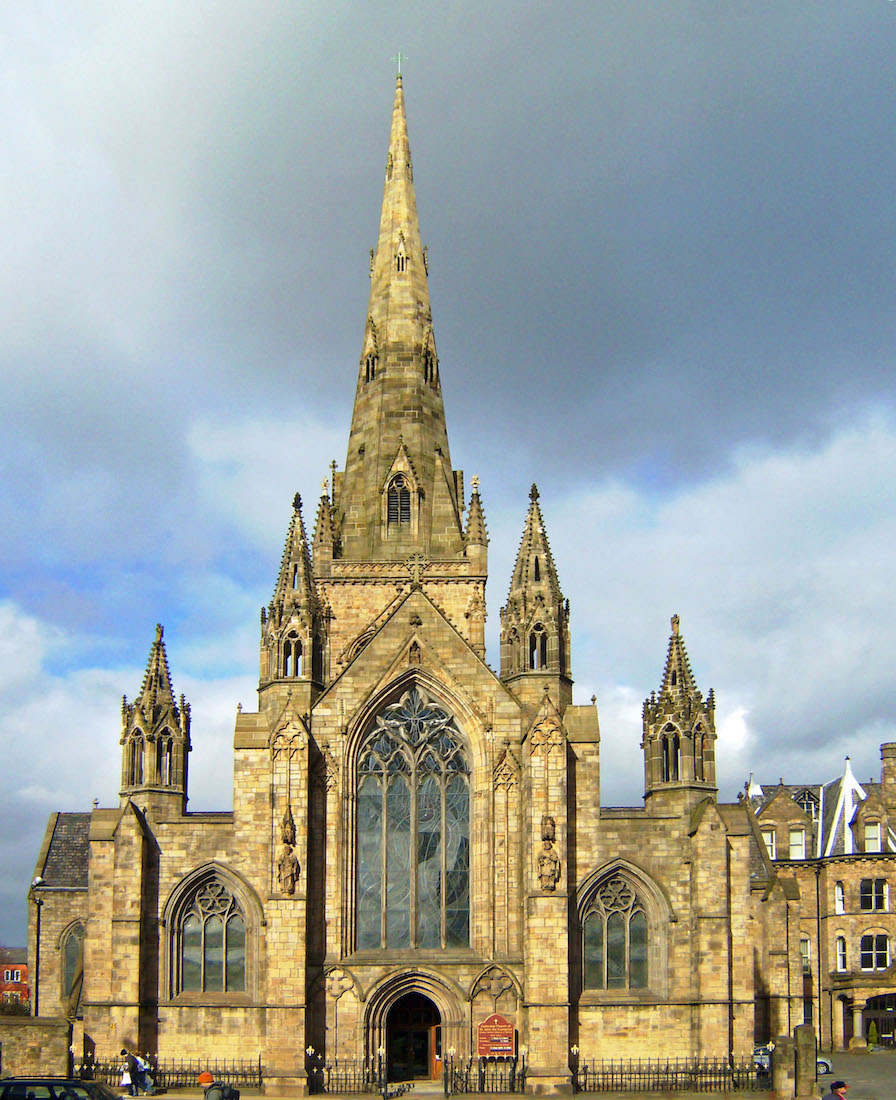
The architectural style is decorated neo-Gothic, and the Cathedral is a Grade II* listed building. On my visit, the whole Northwest corner of the Cathedral was a mass of scaffolding – a regular hazard for photographers visiting cathedrals! [Photo Credit : Di Richerman, Wikipedia]
3. ST PAUL AND ST PETER
These two saints keep watch above the front doors of the Cathedral ••• St. John‘s Church was built between 1844 and 1848 to designs of Matthew Ellison Hadfield (1812–1885) of Weightman and Hadfield of Sheffield, by Benjamin Hollins of Manchester. Hadfield’s design for St. John’s, the first cruciform Catholic church to be built in England since the Reformation, was closely modelled on a number of noted medieval churches.
4. WEST ENTRY
The entrance to the Cathedral with an interesting little floral emblem above! ••• The West front and nave are copied from Howden Minster (Yorkshire); the choir and sanctuary are modelled on those of Selby Abbey (Yorkshire); the decorations of the groined vault are copied from the church of St Jacques (Liege, Belgium); the tower and spire – the latter the tallest in Lancashire at the time of building – are derived from the church of St Mary Magdalene (Newark-on-Trent).
5. VIEW FROM NORTHWEST
Following our usual practice, we attempt to circumnavigate the Cathedral in a clockwise direction. Note the massive tower and spire, and the North porch on this side. ••• Two local businessmen, Daniel Lee (d. 1858) and John Leeming (d. 1877), each donated £1,000 towards the cost of the church; both benefactors are commemorated in chantries. The Cathedral’s East window of 1856, by William Wailes of Newcastle, depicts the history of Catholic Christianity in England. The total cost of building the Cathedral was £18,000.
6. TOWER AND SPIRE
The foundation stone was laid in 1844 by Bishop James Sharples, coadjutor to Bishop George Brown, Vicar Apostolic of the Lancashire District. The church was opened on 9 August 1848: Bishop Brown celebrated a Solemn High Mass in the presence of the Bishops of the other Vicariates of England and Wales. St. John’s was elevated to cathedral status in 1852 following the erection in September 1850 of the Diocese of Salford.
7. NORTH MEMORIAL PORCH
A door in the North nave opens into the Cathedral garden. Above the door is a niche containg a statue of Christ based on the ‘Divine Mercy’ painting by Eugeniusz Kazimirowski in 1934. ••• Salford Cathedral was one of the first four Catholic cathedrals in England and Wales since the English Reformation. On 25 July 1851 William Turner was consecrated the first Bishop of Salford in St. John’s.
8. NORTHERN GARDEN
There is a lovely garden setting to the North of the Cathedral. ••• In October 1881 a violent storm caused serious damage to the Cathedral’s 240-foot (73.2 m) spire. Canon Beesley, then the administrator, succeeded in raising funds for repairs to the spire and generally refurbishing the fabric of the building. He also oversaw the furnishing of the new Chapel of the Blessed Sacrament in the South transept in 1884, to designs of Peter Paul Pugin, third son of A.W.N. Pugin.
9. LANE BEHIND CATHEDRAL
A delightful leafy lane runs behind the Cathedral – a real ‘Chapel Street’! ••• By early 1890 the original debt for the building of the Cathedral was paid off, and the Cathedral was consecrated in the same year by the second Bishop of Salford, Herbert Vaughan. In 1919–20 the turrets on the West front were found to be in danger of collapsing into the street below. They were taken down and rebuilt by the Sheffield firm of O'Neill & Son. In 1924 the War Memorial Chapel in the North transept was opened, commemorating the fallen in World War I.
10. EAST WALL
The Great East Window faces out onto the lane at the back of the Cathedral. ••• By 1934 the Cathedral’s spire was found to be tilting and the civic authorities ordered that some sixty feet be removed. Repairs were completed in 1938. Restoration and repair of damage sustained in WWII was carried out in the immediate post-war years. Further restoration was carried out in 1971–72 at a cost of £80,000, and, following Vatican II, a new nave altar was installed.
11. ENTRY DOOR AND SIGN
Further progress around the Cathedral appears impossible, so we return to the West doors. ••• A further re-ordering of the chancel took place in 1988, including the removal of the original stone high altar and reredos installed in 1853-55. A new stained-glass West window was installed in 1994, to commemorate the 150th anniversary of the laying of the Cathedral’s foundation stone.
12. NAVE
Entering the Cathedral, we stand at the back of the nave and enjoy the experience. The high central nave with its gable roof is bounded by Gothic arches on slender columns, leading down to the nave altar with the colourful Great East Window beyond. The side walls are lined with stained glass windows and stations of the cross.
13. NAVE ROOF AND CLERESTORY WINDOWS
The cream roof is supported by stained angled timbers with simple cross bracing near the top. Extra light is admitted through small clerestory windows which appear to be partly covered.
14. WEST WALL
Looking back from the central aisle to the West wall, we observe the interesting but modern Great West Window, and the more traditional windows on either side. Beneath the large window is a gallery covering the entry porch. Careful inspection reveals a carved head near the top of each supporting column. There is a brass plate about the window on the back wall at left.
15. GREAT WEST WINDOW
This West window was installed in 1990 to celebrate the centenary of the Consecration of the Cathedral. The theme of the window is ‘When I am lifted up I shall draw all men to myself’. In a modern design it depicts Christ on the Cross with Our Lady and St John beneath.
16. WEST END OF NORTH NAVE AISLE
Moving across to the North aisle, we see at the West end a shrine below the stained glass window.
17. SHRINE
The window shows St Aloysius with an adoring angel on either side. Saint Aloysius de Gonzaga, S.J. (1568 –1591) was an Italian aristocrat who became a member of the Society of Jesus. While still a student at the Roman College, he died as a result of caring for the victims of a serious epidemic. Below is a shrine with no explanation. My guess is that the sculpture is of St Anne teaching her daughter Mary to read.
18. SHRINE AND WINDOW
Looking across past the shrine we observe another window on the North wall. No identification problems here: this is the famous St George in full battle regalia. St George is the patron saint of England. St George (d. 303), was a Roman soldier of Greek origin and a member of the Praetorian Guard for Roman emperor Diocletian. He was sentenced to death for refusing to recant his Christian faith. He was especially venerated by the Crusaders.
19. DOOR TO NORTH PORCH
We have already seen the North McCabe Porch from the outside. Daniel McCabe was the first Catholic Lord Mayor of Manchester. Next to the door on the inside is a plaque which reads: ‘+ This Cathedral was solemnly consecrated to the service of God on the 14th of June 1890 by the Right Rev H Vaughan, 2nd Bishop of Salford.’
20. FURTHER DOWN THE NORTH AISLE
Beyond the doorway to the McCabe Porch, there are a further two windows in the aisle wall. These nave aisles are very plain, with little but the stations of the cross lining the walls.


