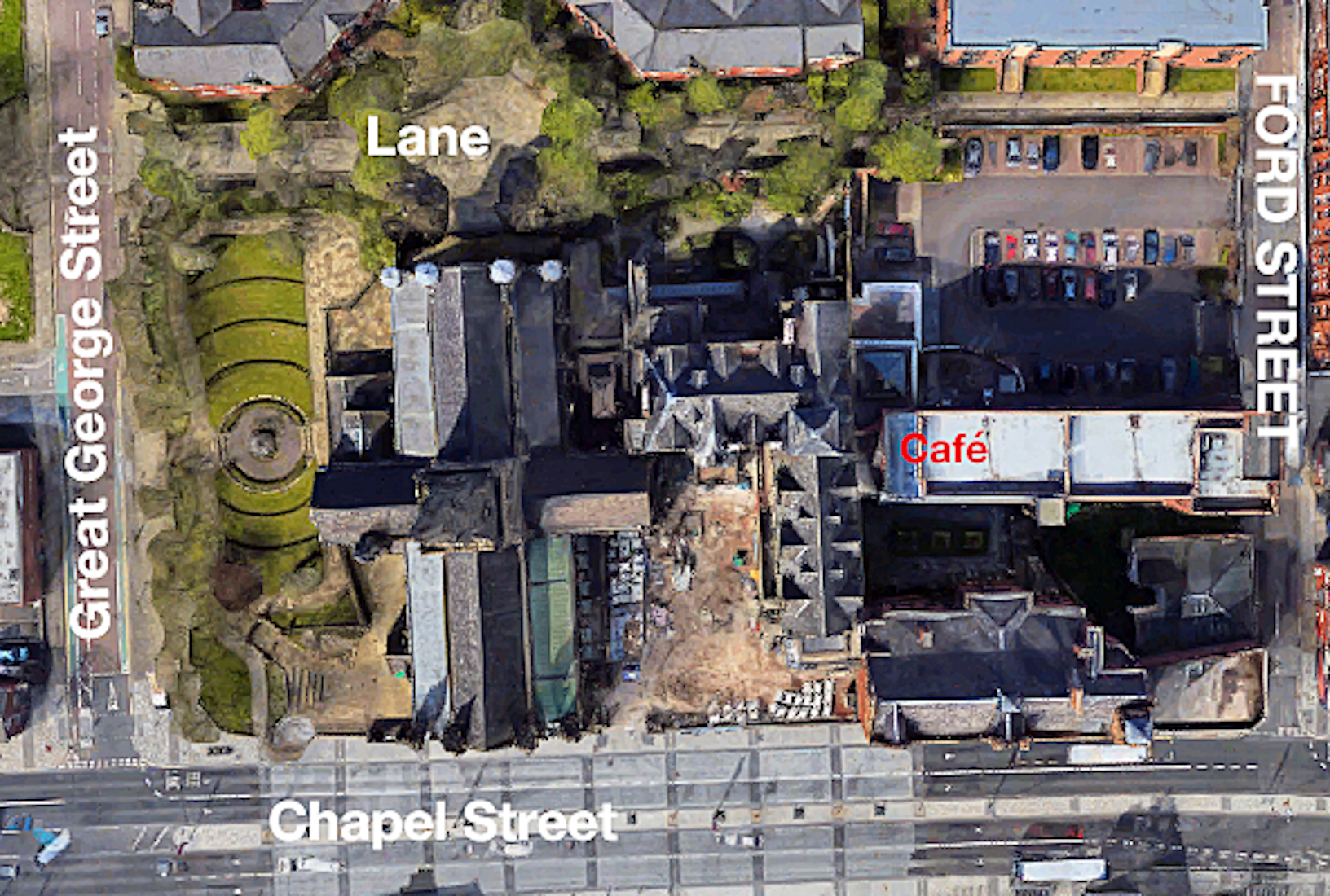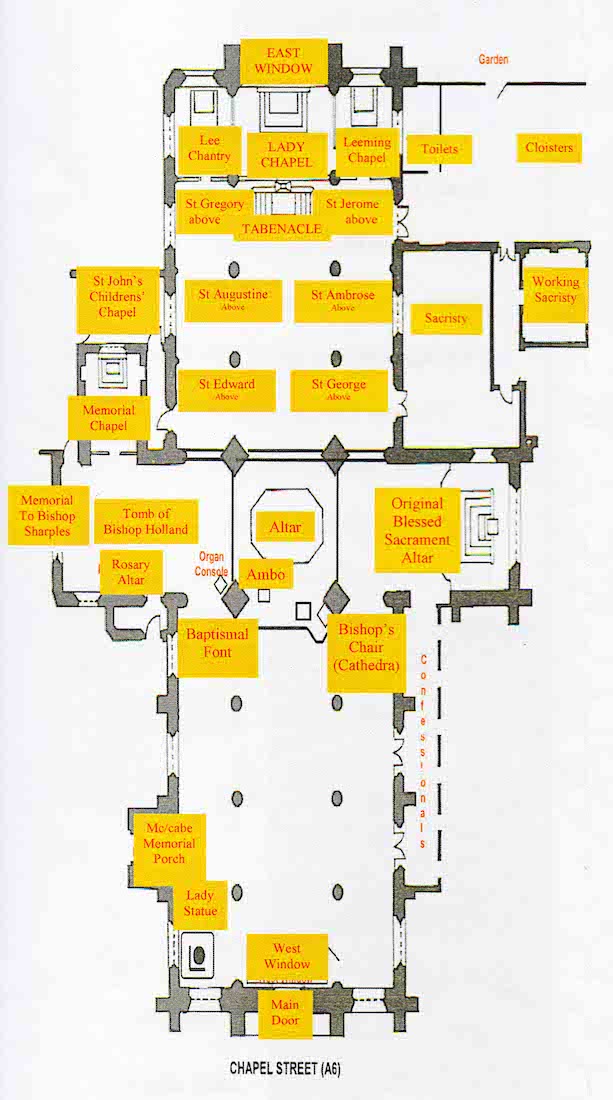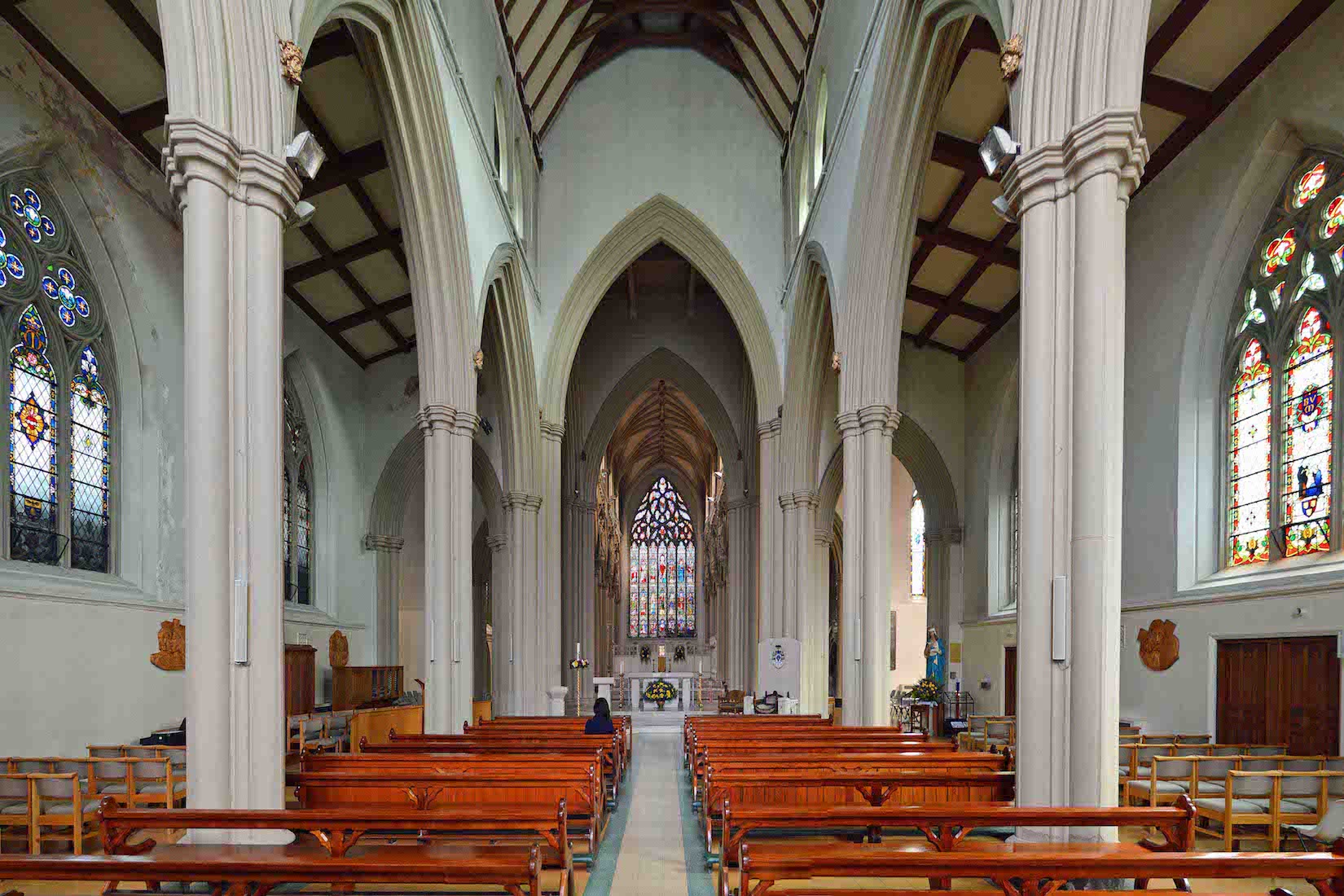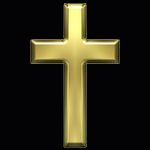SALFORD CATHEDRAL
ENGLAND CATHOLIC
PAUL SCOTT
SATELLITE VIEW
Salford Cathedral is oriented in essentially a north-west direction with its sanctuary to the geographical north. We shall use liturgical directions on this site with liturgical ‘East’ (capital letter) in place of geographical ‘north’.
We begin our exploration on busy Chapel Street, following around past the North (east) garden to the back Lane, before entering the Cathedral by its main West door off Chapel Street.
The excellent Cathedral Café is poorly signposted: I accessed it off Ford Street.


This is the official Cathdral plan.
We see that this cathedral is essentially cruciform in shape, with the addition of the War Memorial Chapel (left) and the sacristy (right).
In our exploration we shall work from bottom (West) to top (East).
Thus we begin with the nave and the nave altar, move to the South transept (right) followed by the North transept (left) and War Memorial Chapel. We then follow around the walls of the central chancel, taking in the Lee Chantry, the Lady Chapel and the Leeming Chapel (top), finishing up at the central sanctuary.
Some history of the Cathedral is gien in the main text; a summary is given below. However, if you wish to proceed immediately to a tour of the Cathedral, tap / click on START .
You can access intermediate points in the tour by a tap / click on the following links:
NOTE ON MAGNIFYING IMAGES
With this website format the images are large enough for most purposes. If there is a need for greater magnification of an image, go to the identical photo on
https://www.flickr.com/photos/paulscottinfo/albums
and use Command - + (Mac) or Windows - + (Windows).
HISTORY
[Wikipedia]
St. John’s Church, Salford, was built between 1844 and 1848 to designs of Matthew Ellison Hadfield (1812 – 1885) of Weightman and Hadfield of Sheffield, by Benjamin Hollins of Manchester. Hadfield’s design for St. John’s, the first cruciform Catholic church to be built in England since the Reformation, was closely modelled on a number of noted medieval churches. The West (actually south) front and nave are copied on a reduced scale from Howden Minster in the East Riding of Yorkshire; the choir and sanctuary are closely modelled on those of Selby Abbey in North Yorkshire; the decorations of the groined vault are copied from the church of St Jacques in Liege, Belgium; the tower and spire, the latter the tallest in Lancashire at the time of building, are derived from the church of St Mary Magdalene, Newark-on-Trent, Nottinghamshire.
Two local businessmen, Daniel Lee (d. 1858) and John Leeming (d. 1877), each donated £1,000 towards the cost of the church and furnishings; both benefactors are commemorated in chantries at the liturgical East end of the choir. The Cathedral’s East window of 1856, by William Wailes of Newcastle, depicts the history of Catholic Christianity in England, from the conversion of Ethelbert by St. Augustine in 597, to the restoration of the Catholic hierarchy in 1850. The total cost of building the Cathedral was £18,000.
The foundation stone was laid in 1844 by Bishop James Sharples, coadjutor to Bishop George Brown, Vicar Apostolic of the Lancashire District. The church was opened on 9 August 1848: Bishop Brown celebrated a Solemn High Mass in the presence of the Bishops of the other Vicariates of England and Wales. St. John’s was elevated to cathedral status in 1852 following the erection in September 1850 of the Diocese of Salford, becoming one of the first four Catholic cathedrals in England and Wales since the English Reformation. On 25 July 1851 William Turner was consecrated the first Bishop of Salford in St. John’s. In the same ceremony the Rector of St. John’s, George Errington, was consecrated first Bishop of Plymouth.
Thirty years later in October 1881 a violent storm caused serious damage to the Cathedral’s 240-foot (73.2 m) spire. Canon Beesley, then the administrator, succeeded in raising funds for repairs to the spire and generally refurbishing the fabric of the building. He also oversaw the furnishing of the new Chapel of the Blessed Sacrament in the South transept in 1884, to designs of Peter Paul Pugin, third son of A.W.N. Pugin.
By early 1890 the last £1,000 was paid to settle the original debt for the building of the Cathedral, which led to the consecration of the Cathedral in the same year by the second Bishop of Salford, Herbert Vaughan, later to become Cardinal Archbishop of Westminster.
In 1919 – 20 the turrets on the West front were found to be in danger of collapsing into the street below. They were taken down and rebuilt by the Sheffield firm of O’Neill & Son under the direction of Charles M. Hadfield, grandson of the Cathedral’s original architect. In 1924 the War Memorial Chapel in the North transept was opened, commemorating the fallen in World War I. By 1934 the Cathedral’s spire was found to have strayed from the perpendicular and the Civic authorities ordered that some sixty feet be removed. Repairs were not completed until 1938. Restoration and repair of damage sustained in the Second World War was carried out in the immediate post-war years.
Further restoration and re-ordering were carried out in 1971 – 72 at a cost of £80,000. This included the erection of a new free-standing altar located under the crossing, following the Second Vatican Council. A further re-ordering of the choir (chancel) took place in 1988, including the removal of the original stone High Altar and Reredos, installed in 1853 – 55 to designs by George Goldie.
A new stained-glass west window was installed in 1994, to commemorate the 150th anniversary of the laying of the Cathedral’s foundation stone. Its title is ‘When I am lifted up I shall draw all to myself’, and it depicts, in somewhat abstract form, the crucified Christ flanked by the Virgin Mary and the Cathedral’s patron, St. John.
Restoration of the external stonework to the spire and West front took place in the spring of 2007. Further major repairs to the roof and masonry to stop leaks within the church took place in 2018.
https://en.wikipedia.org/wiki/Salford_Cathedral



