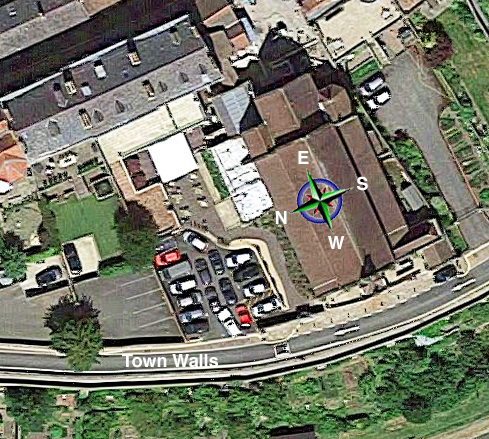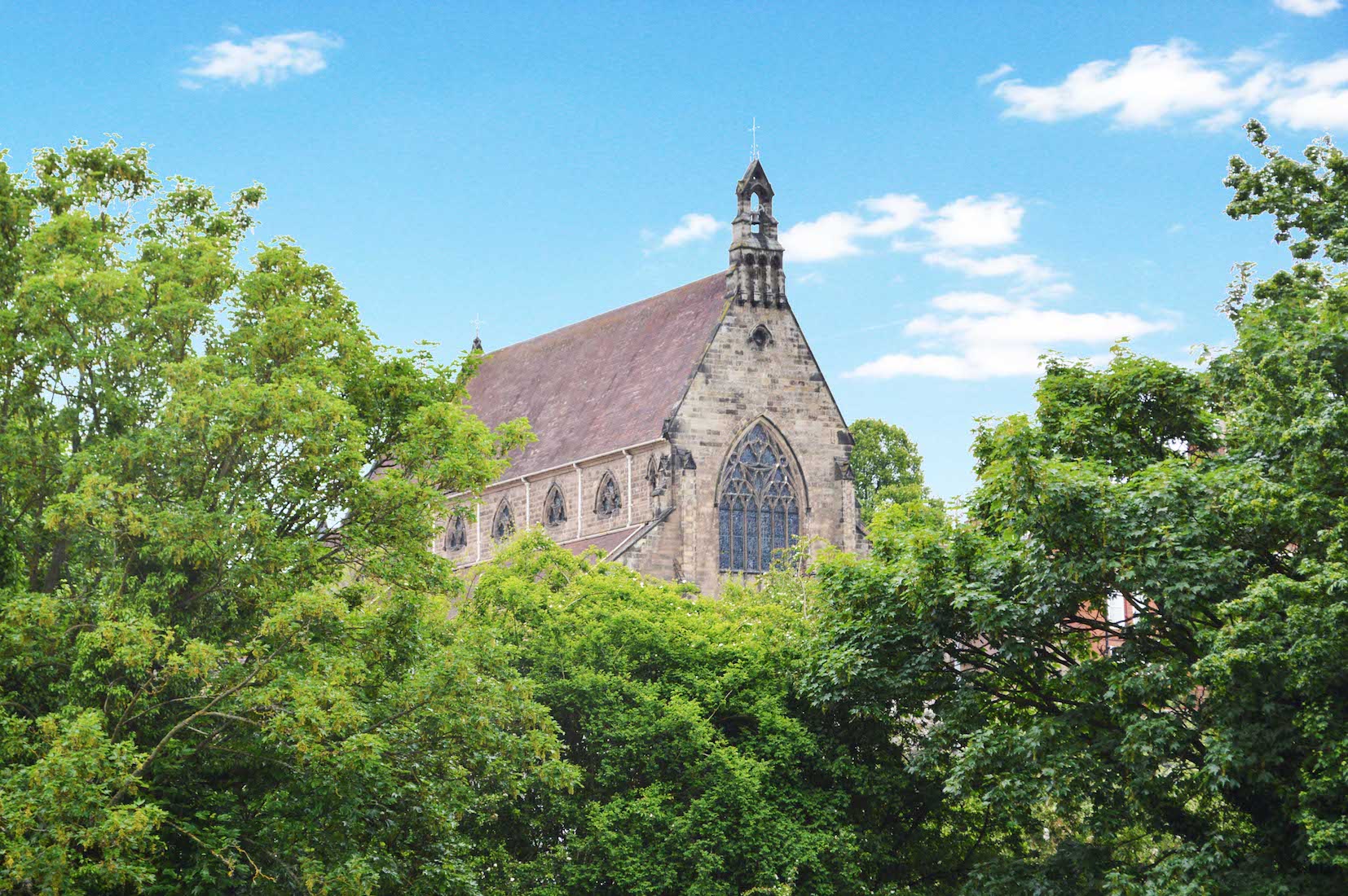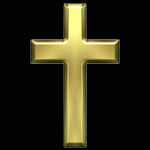WELCOME TO
SHREWSBURY CATHEDRAL
ENGLAND CATHOLIC
PAUL SCOTT

From the satellite view it is clear that this Cathedral is not neatly aligned with any natural geographical direction. We will therefore use our liturgical directions which are shown by the compass points. Thus East (with a capital E) will be some 25° west of geographical north: this is the direction in which the Cathedral sanctuary lies.
Thus the West end of the Cathedral fronts onto the Town Walls (Road), and there are two entries. The nave is flanked by an aisle on either side, and each of these runs into a chapel at the Eastern end. The sanctuary lies between these two chapels. Finally at the Northeast corner there is a rectangular sacristy (white) which is a later addition.
I can find no plan for this Cathedral, but the layout is not complicated.
We shall start by the River Severn which is (geographically) south of the Town Walls. We then explore the Cathedral surrounds as far as possible before entering by the West door. We then explore in turn the nave, sacristy, chapels and sanctuary.
To begin our tour, tap / click on START.
For intermediate points tap / click on
HISTORY
[Wikipedia]
Introduction
The Cathedral Church of Our Lady Help of Christians and Saint Peter of Alcantara, commonly known as Shrewsbury Cathedral, is a Roman Catholic Cathedral in Shrewsbury, England. It is the seat of the Roman Catholic Bishop of Shrewsbury and mother church of the Diocese of Shrewsbury which covers the historic counties of Shropshire and Cheshire.
Construction
The building of the Cathedral was originally commissioned by John Talbot, 16th Earl of Shrewsbury, the intended architect being Augustus Welby Northmore Pugin, but both men died in 1852 before the work was expected to start. The succeeding nephew, the 17th Earl, Bertram Talbot offered to fund the building of the Cathedral from which the new Diocese of Shrewsbury would be based. The Cathedral’s design was taken over by Edward Pugin (the son of Augustus). Originally, a larger Cathedral with a tall spire was planned. However, two years into the building of the Cathedral, a stratum of sand was discovered very close to the building’s foundations, causing them to be weaker than expected, so the spire had to be abandoned and the building scaled down. The Earl of Shrewsbury then agreed to meet the cost of a smaller church, and this was finished at a cost of £4,000, although the Earl died three months prior to its completion. In 1856, the Cathedral was completed and was opened by Cardinal Wiseman. On 30 October 1956, a Mass was said in the Cathedral to commemorate its centenary. The Mass was celebrated by Archbishop Francis Grimshaw of Birmingham, Bishop John Murphy of Shrewsbury, Bishop Cyril Restieaux of Plymouth. Bishop Edward Ellis of Nottingham, Bishop John Rudderham of Clifton and Bishop John Petit of Menevia.
Re-ordering
In 1984, the Cathedral was re-ordered to bring it in line with the revised liturgy of the Second Vatican Council. Local Grinshill stone was used for the new altar which was consecrated in 1985 by Bishop Joseph Gray. In 2019, it was decided by Bishop Mark Davies that the interior of the Cathedral will be restored to its original state. The seating has a capacity of 300.
Windows
The Cathedral has a number of stained glass windows. The older set of windows are mostly from the stained glass company Hardman & Co. from Birmingham. The Cathedral also has seven windows made during the second and third decades of the twentieth century by Margaret Agnes Rope, an artist inspired by the Arts and Crafts movement. She was the daughter of a local doctor and had a studio in the Glass House in Fulham. Later, she became a Carmelite nun, following training in Dublin. Her cousin M. E. Aldrich Rope designed windows for St Peter and St Paul Church in Bromley among many other churches.
War Memorial
Margaret Agnes Rope also designed the Cathedral’s War Memorial in the West porch, to the 63 men of its congregation who died serving in World War I. It consists of a Pietà sculpture with a wooden plaque below displaying the regimental badge of the King’s Shropshire Light Infantry (the main county regiment), and the arms of Shropshire and Shrewsbury. The list of names is below and at its foot is inscribed the opening line in Latin of the Requiem Mass. Nearby was placed a plaque to mark the 50th anniversary of the end of World War II in 1995.
Unfortunately I failed to photograph the War Memorial – an omission I shall rectify on my next visit to Shrewsbury!



