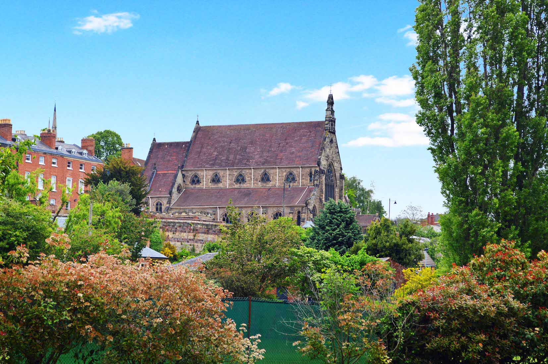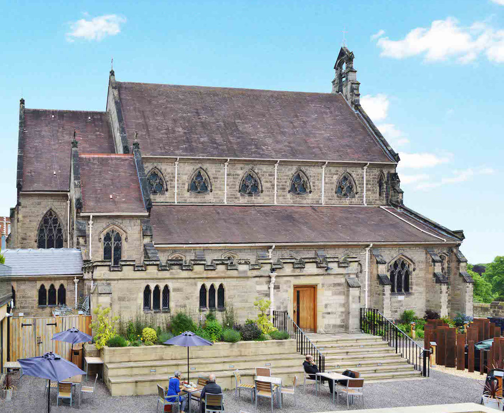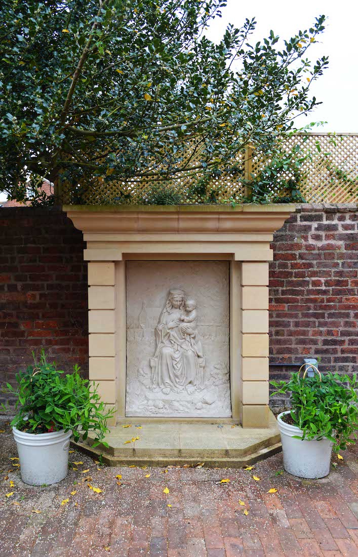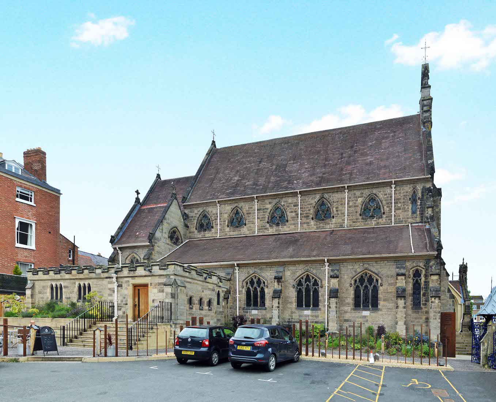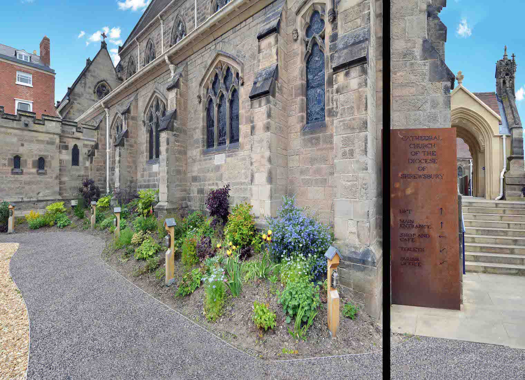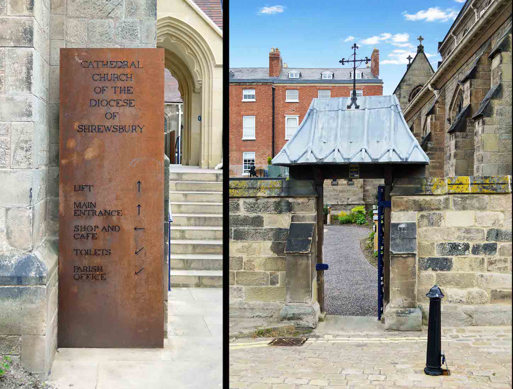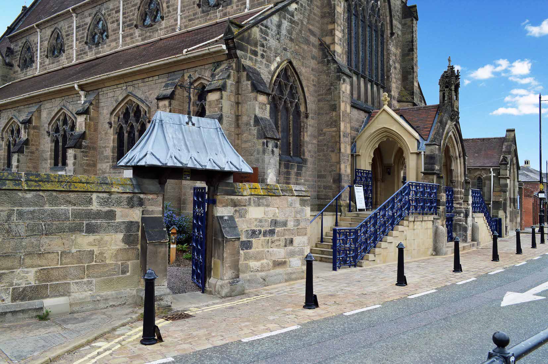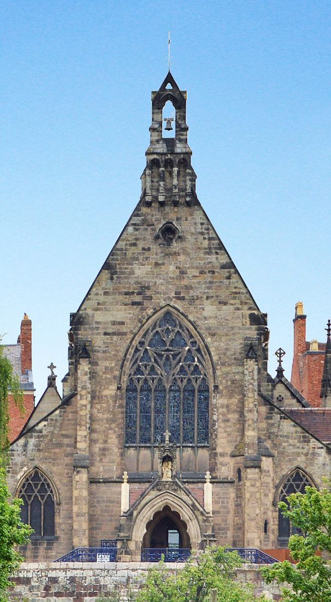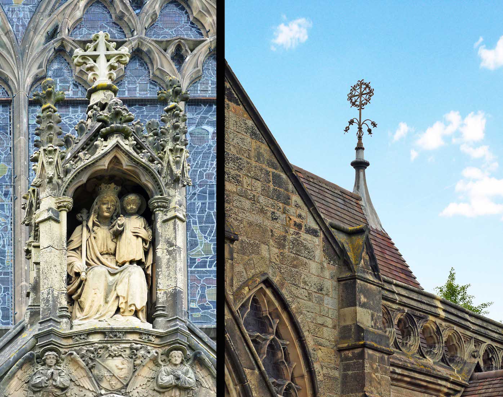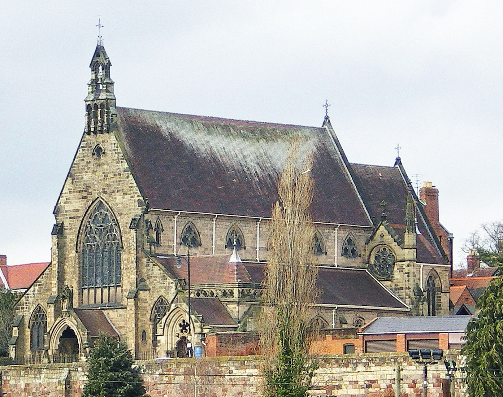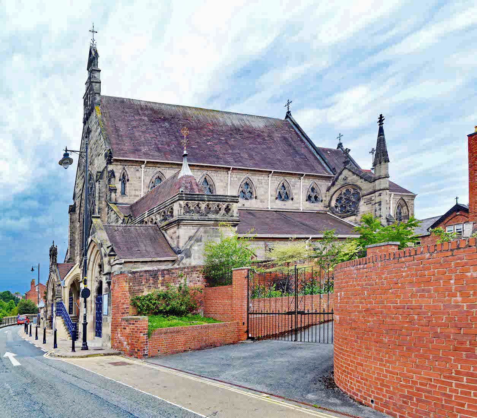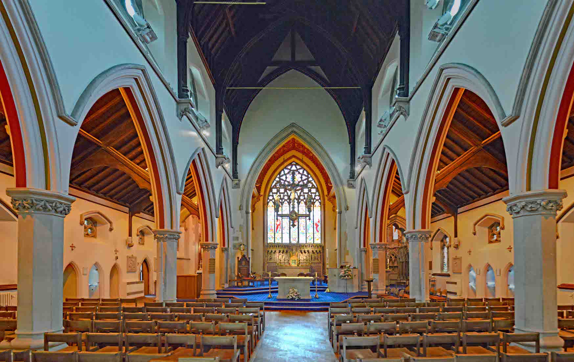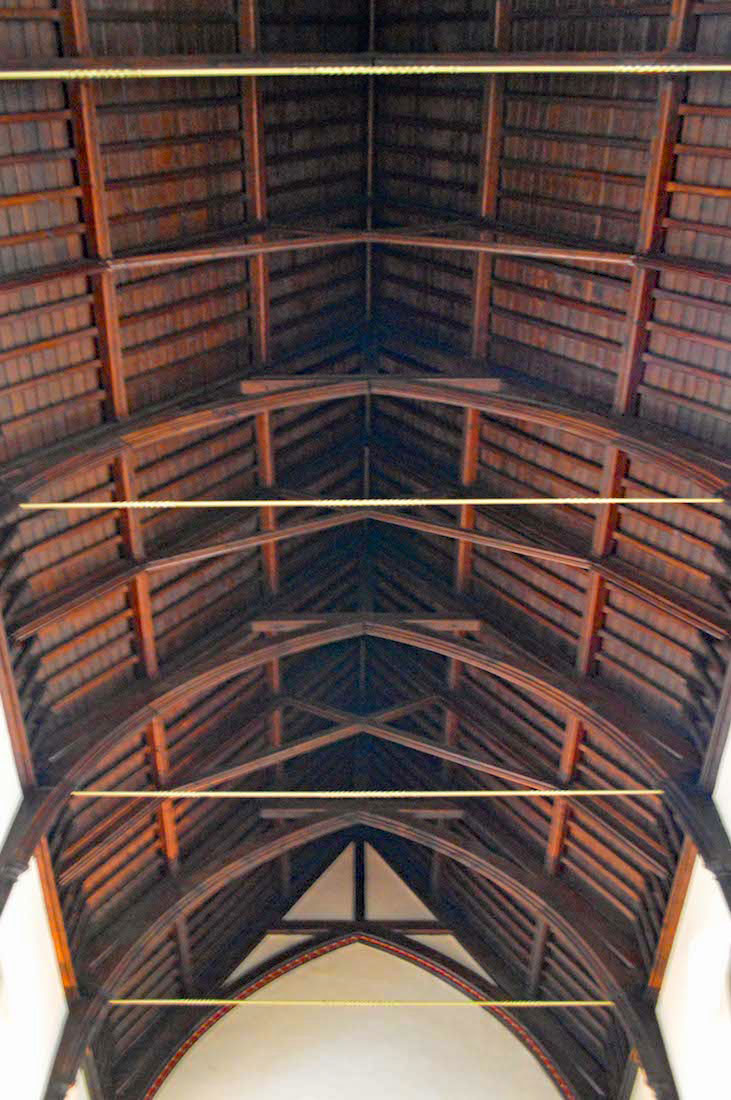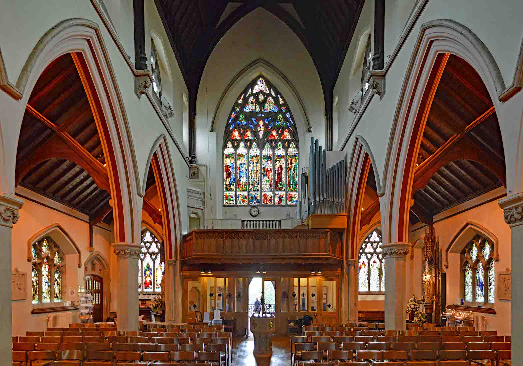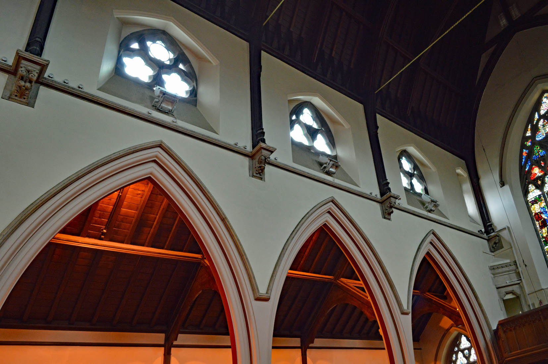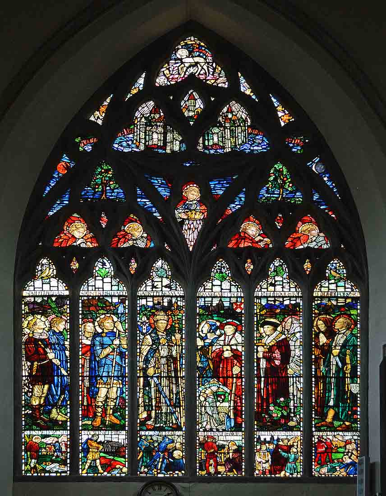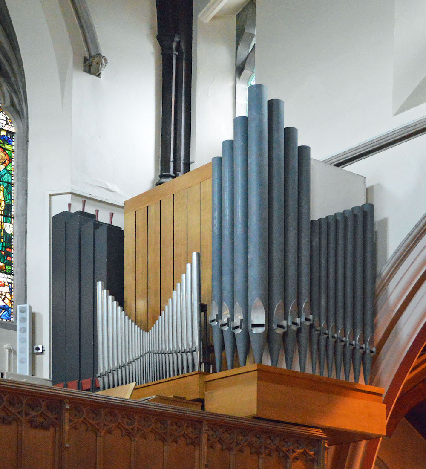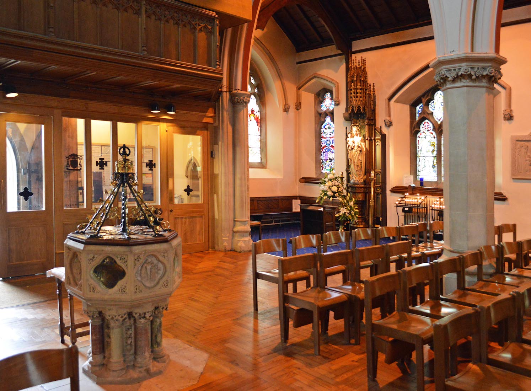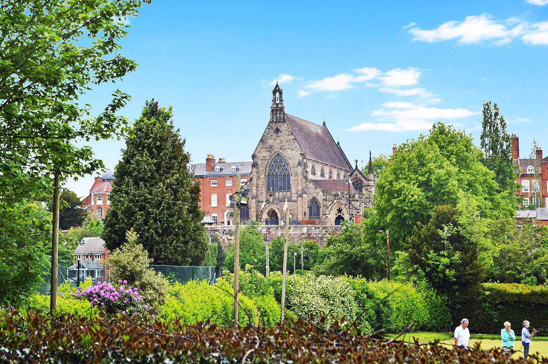
The cathedral is on a road called Town Walls, adjacent to the historic town wall, looking out over a loop of the River Severn·which almost surrounds the centre of the county town of Shrewsbury. So if we walk along by the river, we can look up to gain some wonderful distant views of the Cathedral. INDEX
2. RIVER VIEW
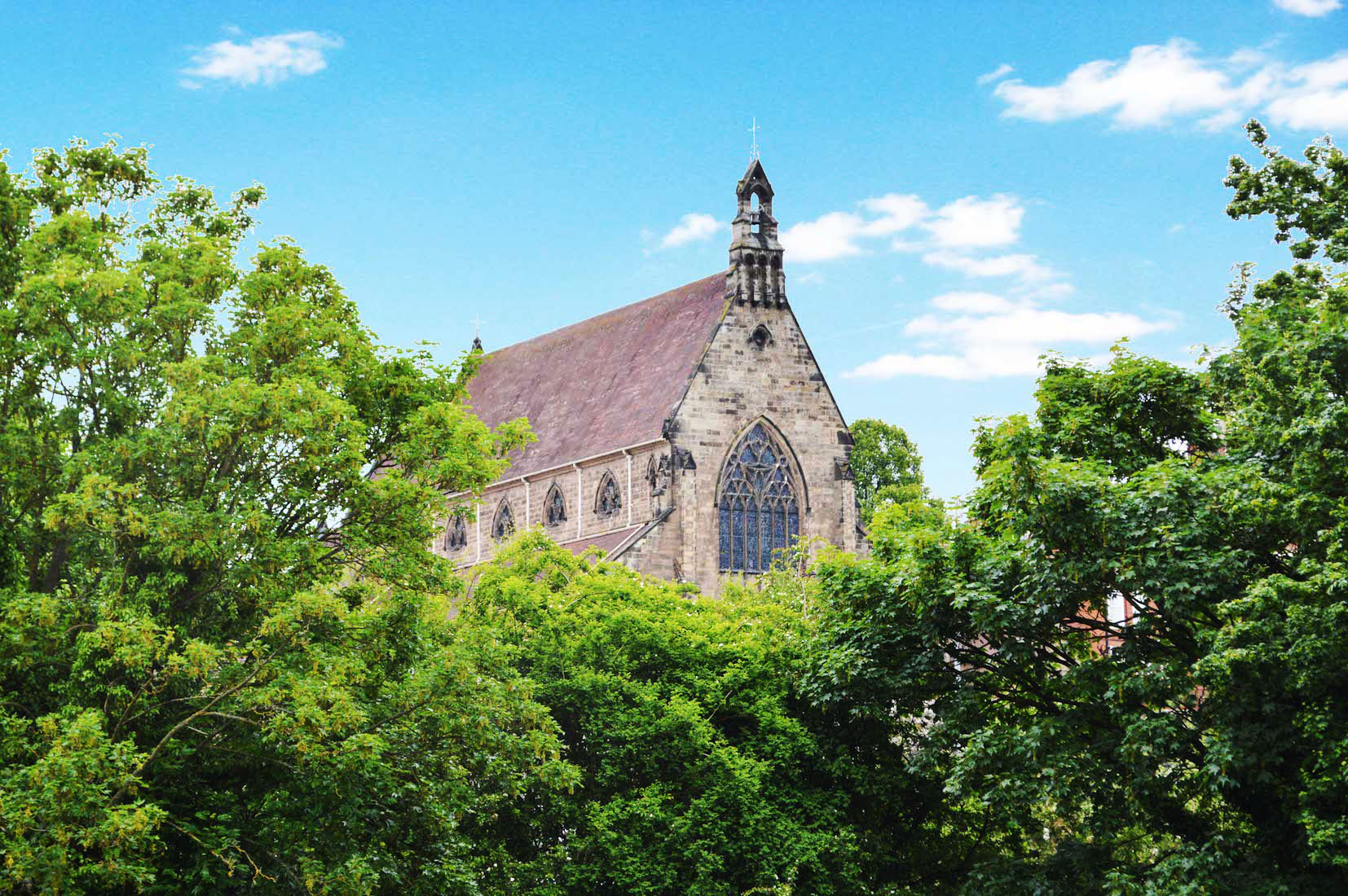
The construction of the Cathedral was very much constrained by the size of the site, and also by some instability in the soil. As a result, the spire which was originally planned, was replaced by the bell-cote visible here at the west end of the main gable.
.
3. NORTH VIEW
As we move up towards the Cathedral, more of the building comes into view. We see here the high nave gable with a row of clerestory windows, a slightly lower sanctuary gable at the East end, and closer, a lower nave aisle running into a chapel (the Sacred Heart Chapel). Visible just below this are the crenellations of the added sacristy building.
4. CAFÉ AND NORTH WALL
On the North side of the Cathedral there is an attractive paved courtyard area with chairs and tables, and at left a very nice café. At left is a curious further new extension of the sacristy.
5. SHRINE
On the North wall of the courtyard, and facing the Cathedral is an attractive shrine to the Virgin Mary and Baby Jesus.
6. NORTH WALL
We leave the courtyard (after enjoying a cup of coffee!), and move to the adjacent small parking area. Along the base of the near walls of nave and sacristy there is an attractively planted garden. At right we can see a dark brown sign, a gatehouse from the road, and rising steps to access the front porch of the Cathedral.
7. NORTH WALL CLOSE
The garden is lovely! The sign has the text: ‘Cathedral Church of the Diocese of Shrewsbury’, and various directions.
8. NAME BOARD, GATE
I’m not sure whether the little gate at right would count as a lychgate, but it seems to satisfy the definition: ‘A lychgate is a gateway covered with a roof found at the entrance to a traditional English or English-style churchyard.’
9. TO WEST WALL
We come out the lychgate onto the narrow Town Walls (Road). From here we can see the pleasing entrance to the Cathedral with the Great West Window rising up behind. The two side entries to the front porch are relatively new.
10. WEST FACE
The very narrow Town Walls (Road) make photography difficult: this view is actually from down near the river! There is a small structure built at the top front of the porch gable containing an alcove with the Virgin Mary and Child. We see this in greater detail … .
11. ABOVE WEST DOOR, CROSS
Mary wears a crown and carries a sceptre with a fleur-de-lys. Rather improbably, t he Child Jesus gives the sign of blessing. There is a very ornate cross above the South exit.
12. SOUTH WALL
The overall appearance of the South face of the Cathedral is similar to that of the North face, apart from the extra porch at the Southwest corner. The lower nave aisle runs into a chapel at the East end – in fact devoted to St Winifred. A difference is that this little chapel has an extra spire rising up. [Wikipedia Photo]
13. SOUTH VIEW
Another photo of the South wall – my photo – showing the prohibited access on this side. Now it is time for us to enter the Cathedral through the main West door.
15. NAVE ROOF
TThe roof is supported by curved Gothic arches which appear to be constructed of curved timber segments. There is no adornment except for the East end arch.
16. WEST NAVE
We walk down the central nave aisle, and look back. A balcony sits above a narthex entry from the West doors. Above the balcony is a dramatically coloured West window, and there are further stained glass windows at the ends of the side aisles. An organ with a dense stand of pipes appears to be precariously placed at the right of the balcony, leaving a clear view of the West window.
17. CLERESTORY AND ARCHES
This view shows that there is a clear clerestory window above each Gothic arch. Unusually, the clear glass of each clerestory window is placed in three adjoining pentafoils.
18. GREAT WEST WINDOW
This window by Margaret Rope the Elder dates from 1910. It was her first major commission, reputedly designed and painted on the kitchen table of her family's home in Shrewsbury. The theme, here and in many of her windows, is English martyrs – from the time of the Reformation and from earlier history. The large panes show from left: St Alban & St Edmond; St Oswald & St Winefride; St Thomas of Canterbury; B Margaret Pole & B John Fisher; B John Houghton & B Thomas More; B John Forest & B Edmund Campion.
19. ORGAN
There appears to be no available information about the Cathedral organ. However, the Cathedral does appear to have a music ministry with a regular choir.
20. NORTHWEST NAVE
We return to the West end of the central nave aisle, next to the baptismal font. We notice in the far Northwest corner, a shrine, and several stained glass windows.


