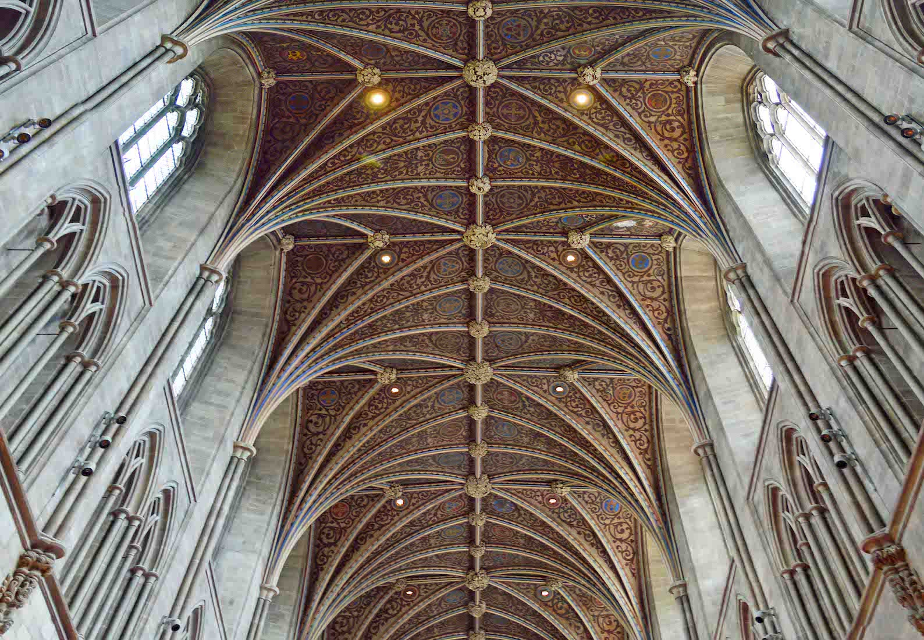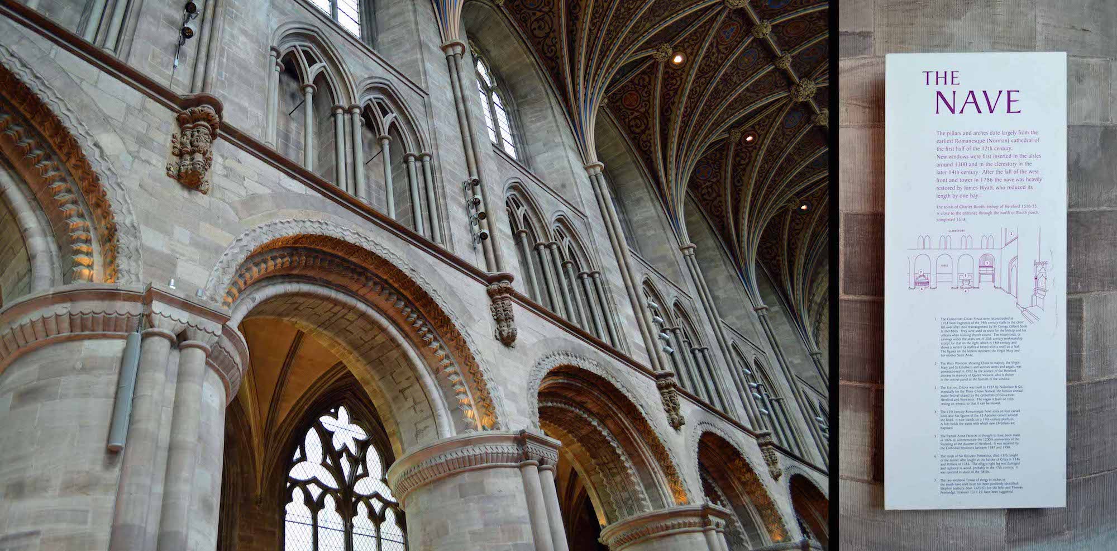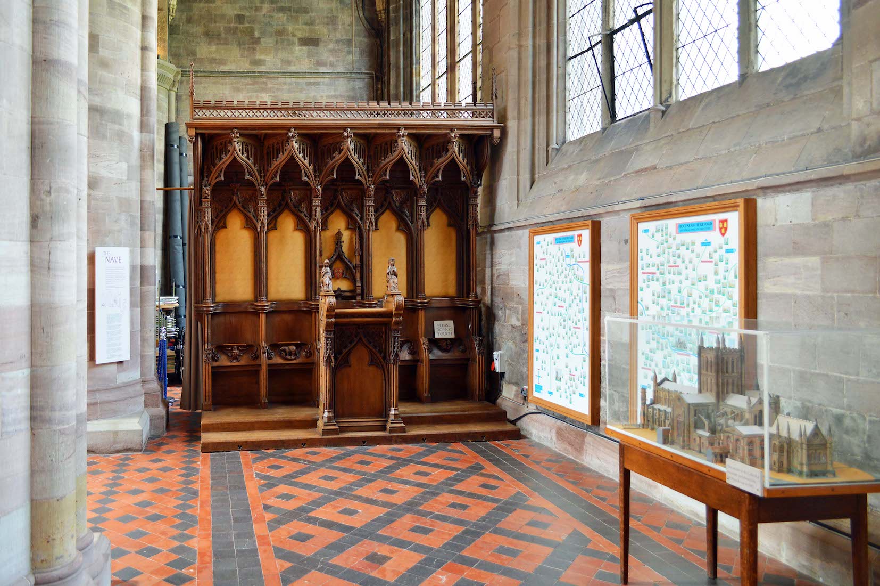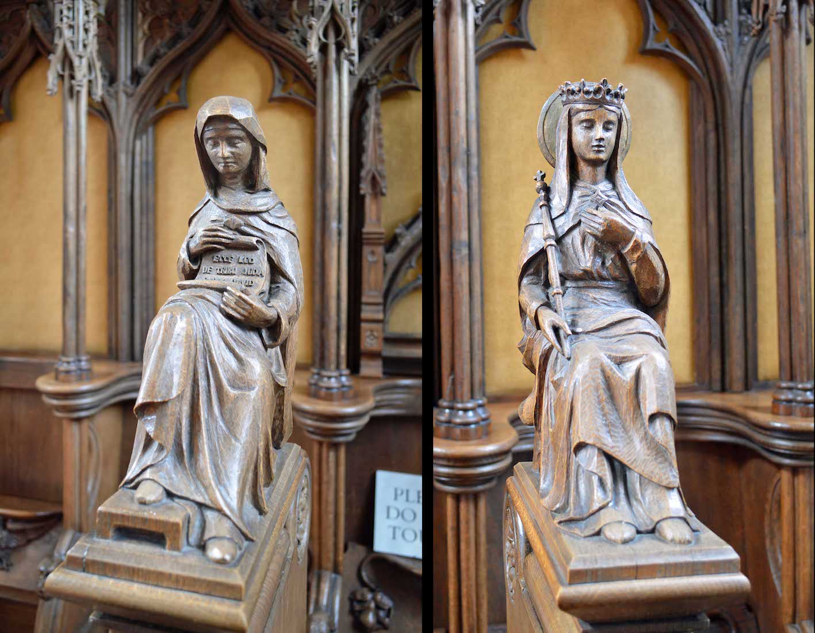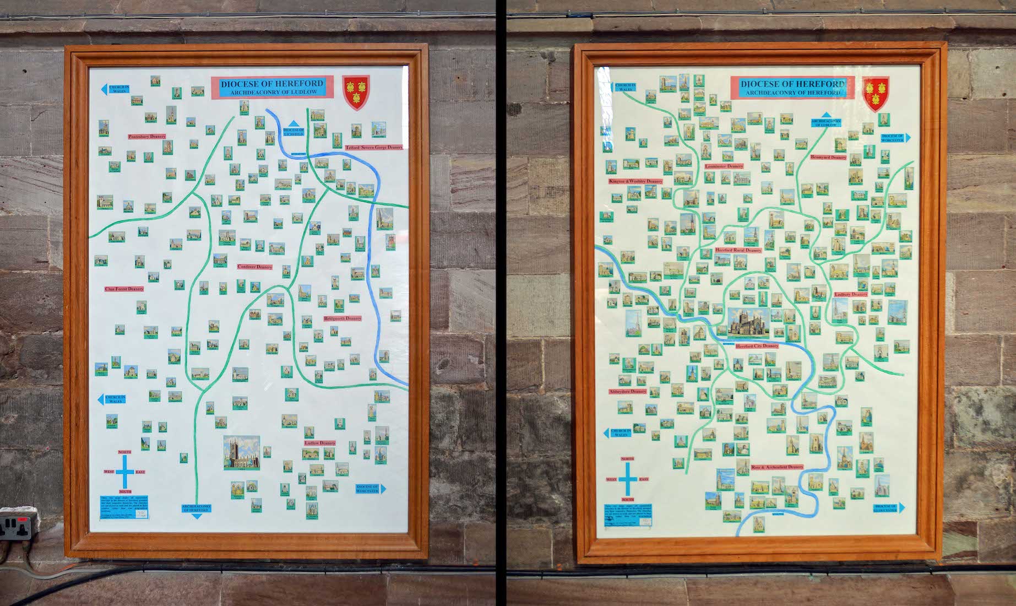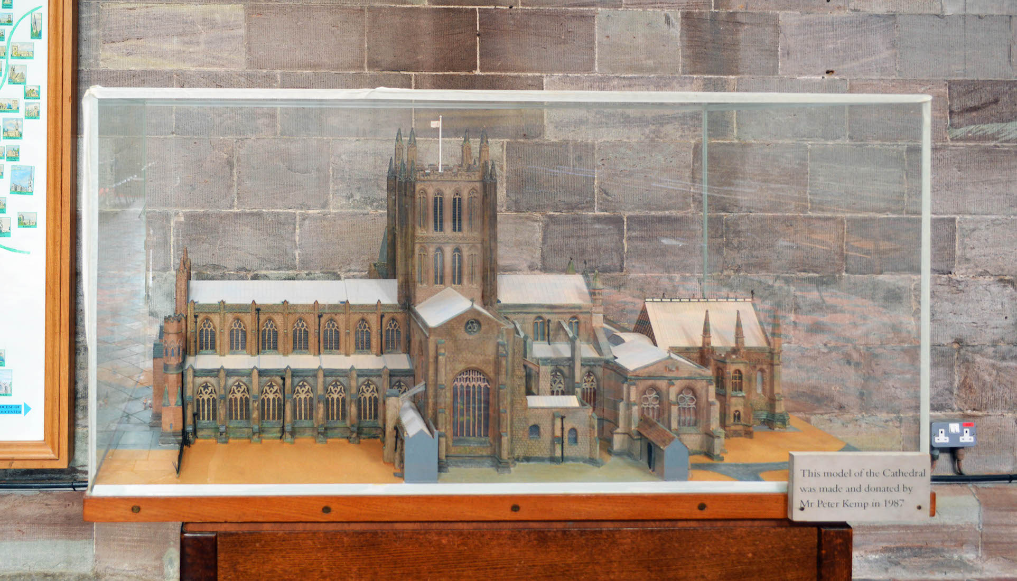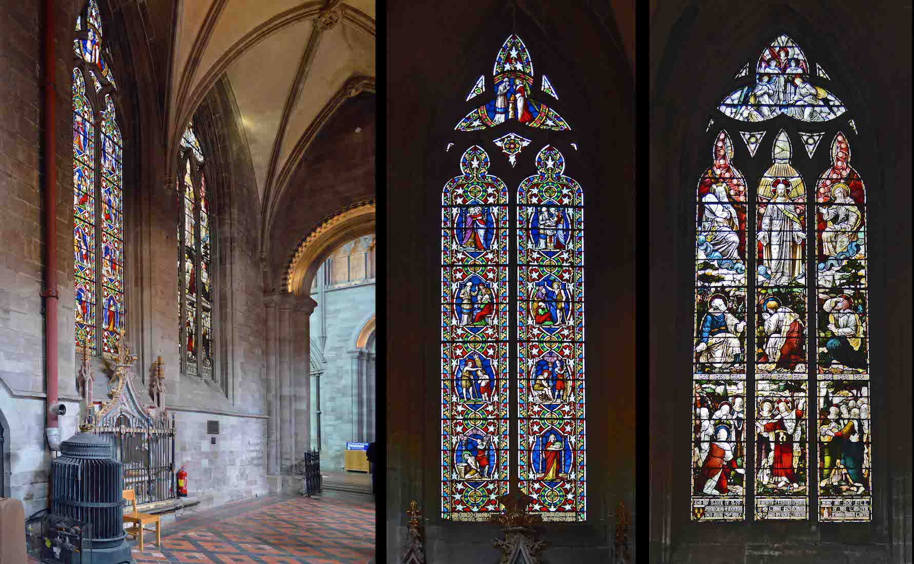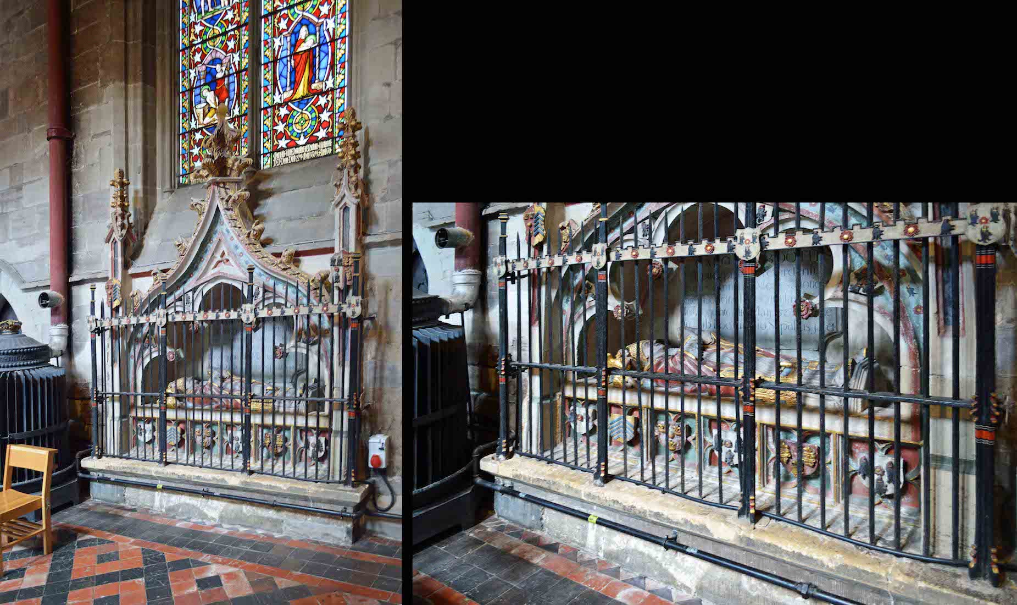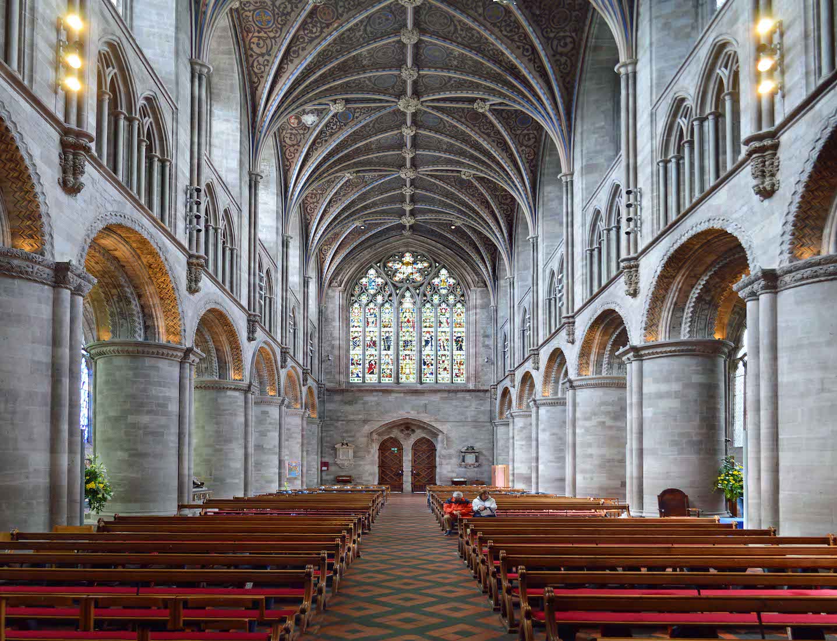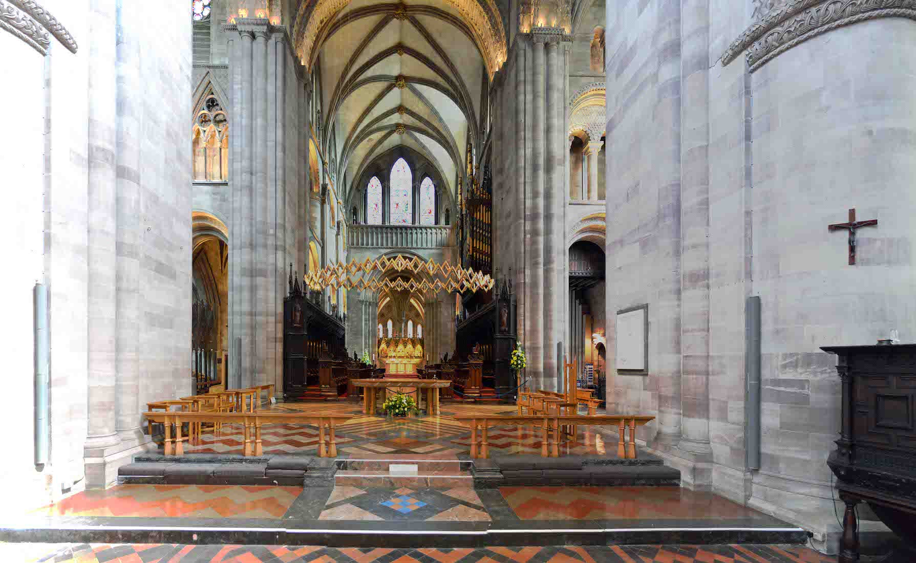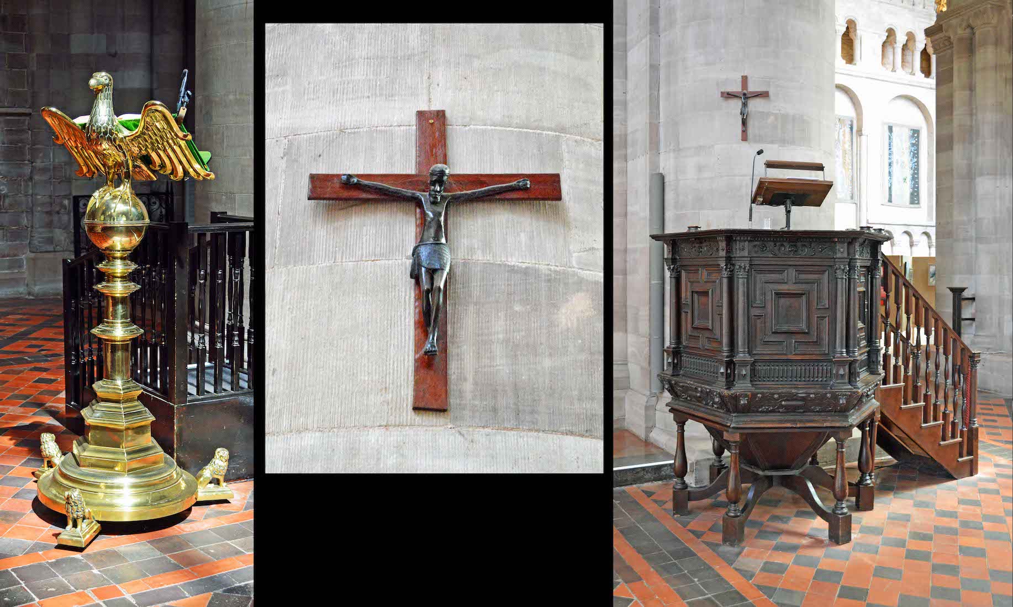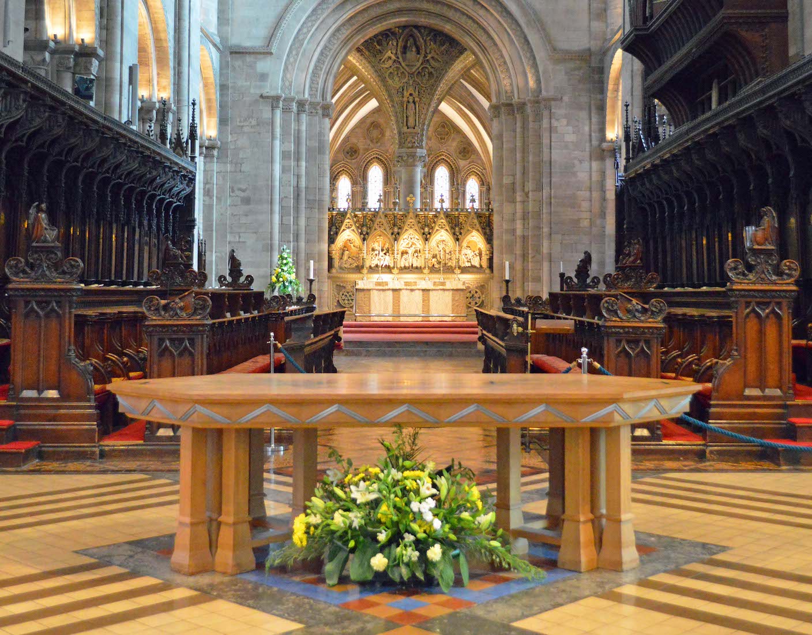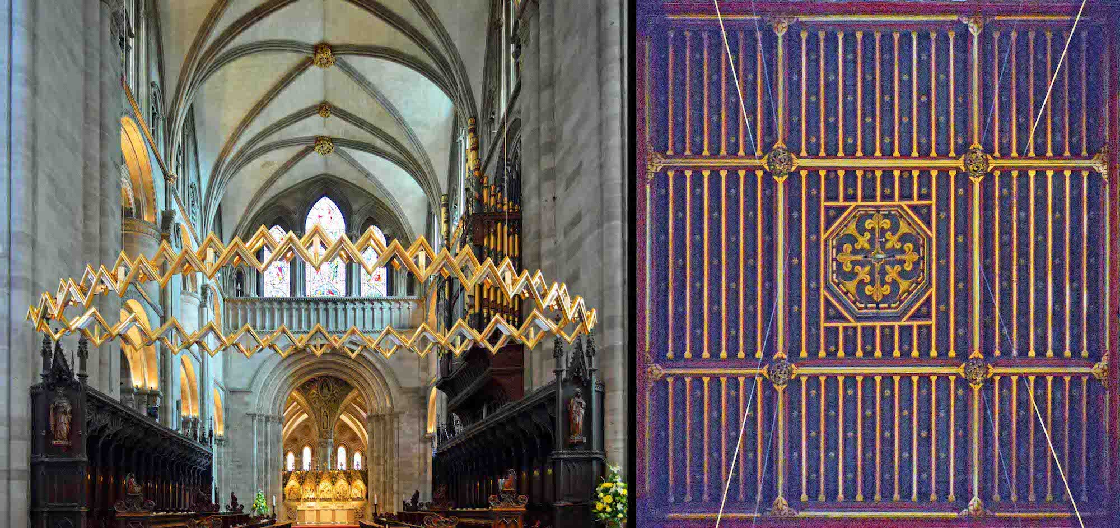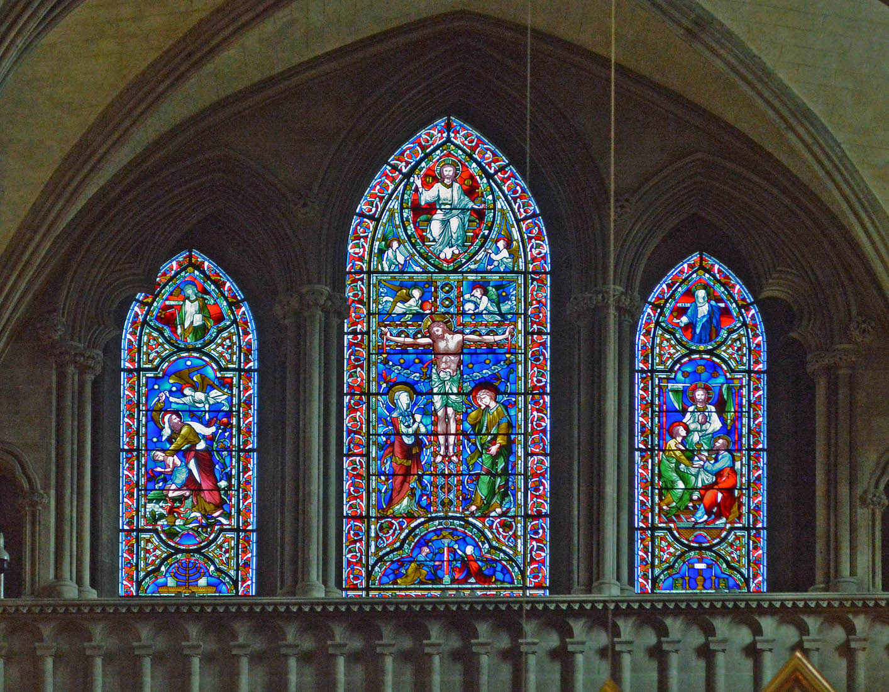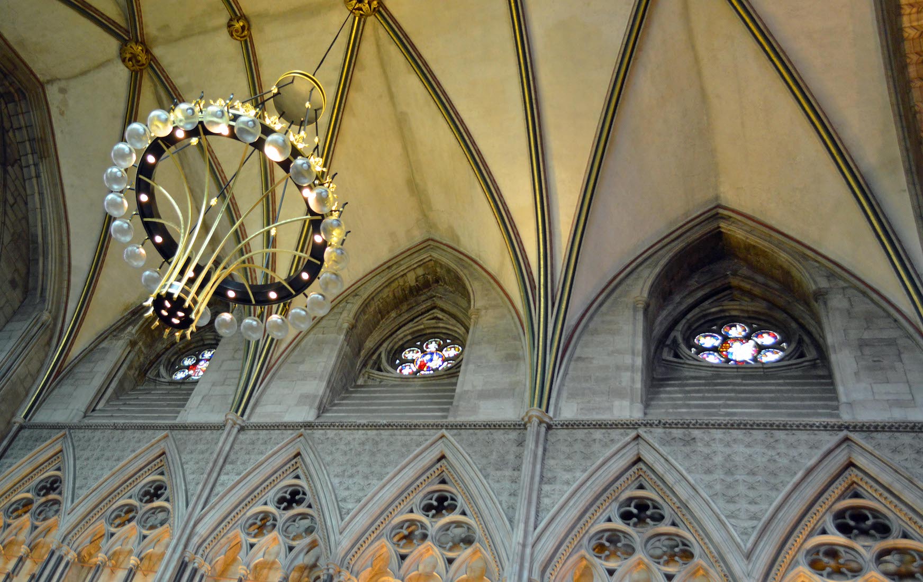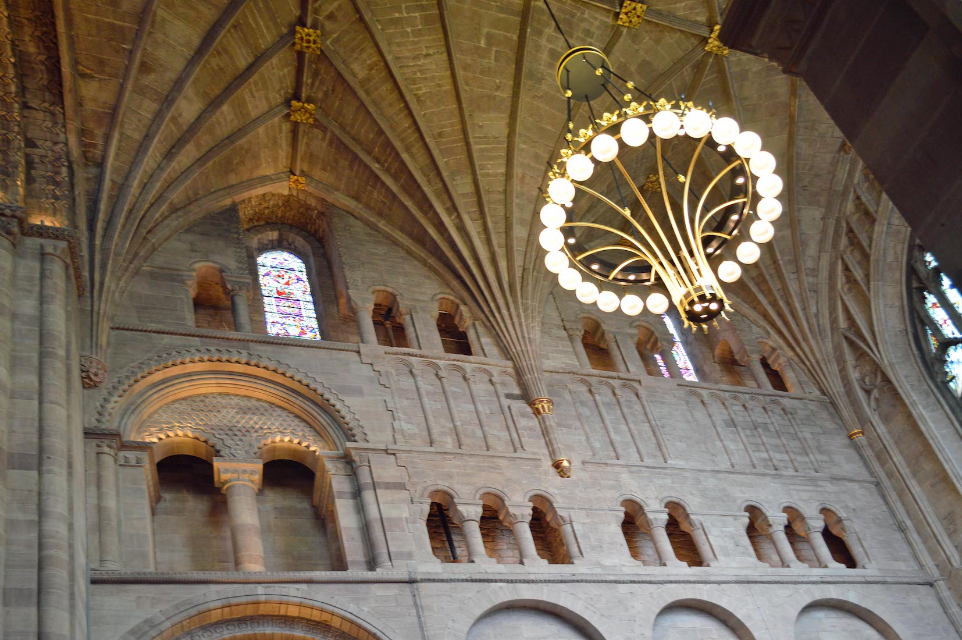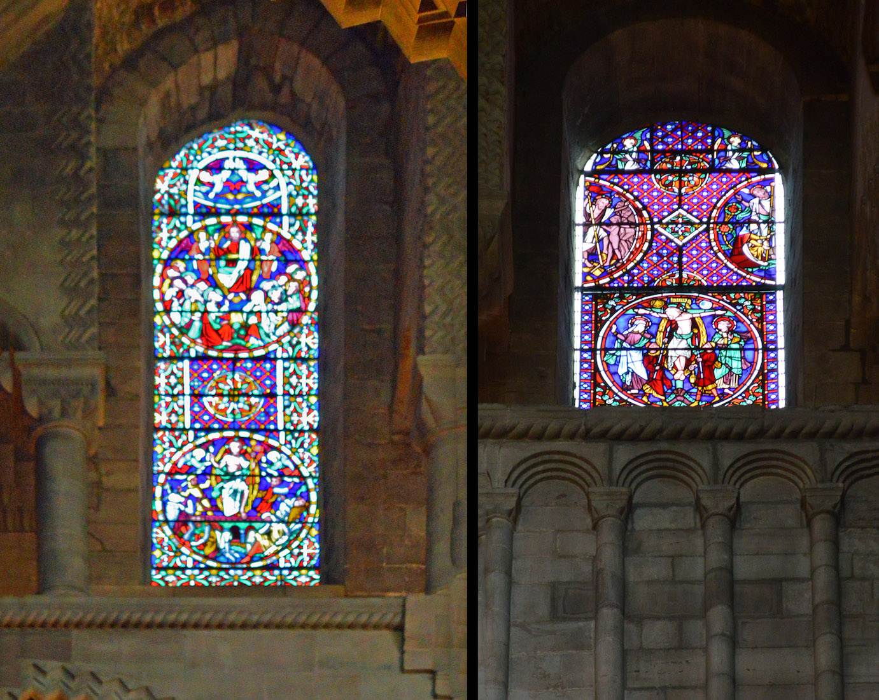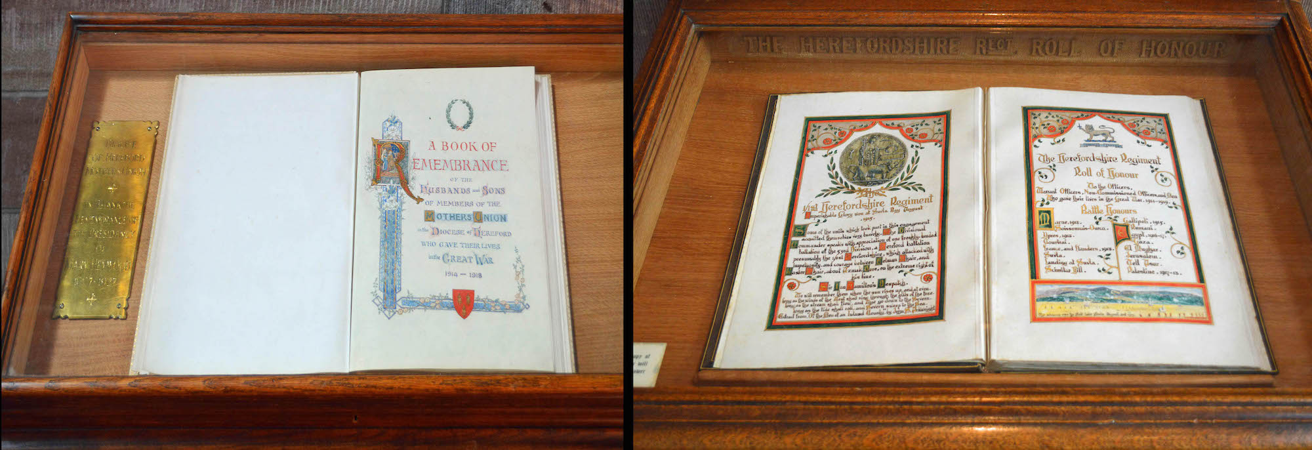
Below each of the memorial tablets is a Book of Honour in illuminated text. The Book at left remembers husbands and sons of members of the Mothers Union of the Diocese of Hereford who gave their lives in the Great War. The book at right is a Roll of Honour of members of the Herefordshire Regiment who gave their lives. PLAN
102. NAVE
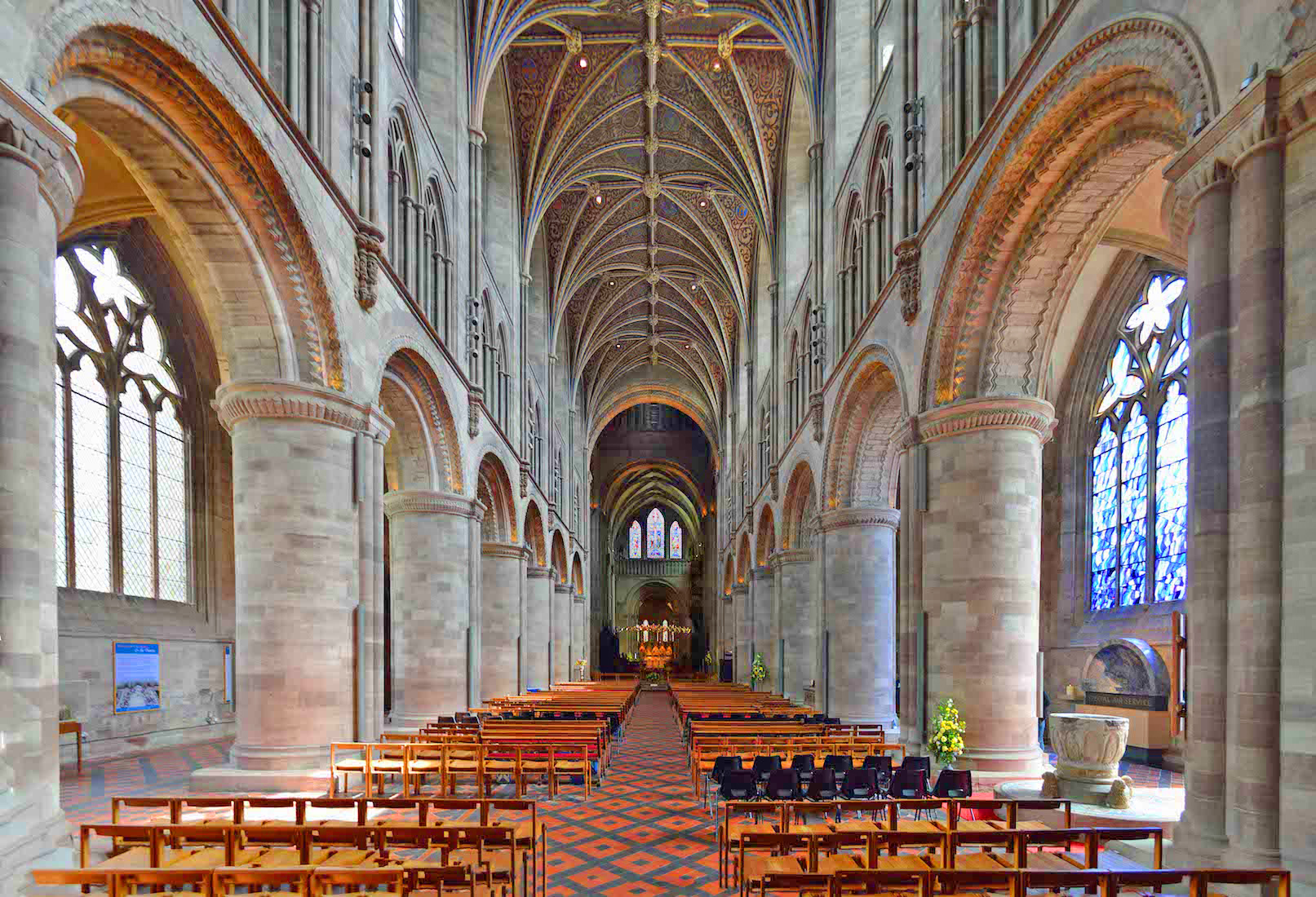
We now turn around and look at the nave. This is normally my first act on entering a cathedral, but events have worked out differently here. I do not see this as a ‘pretty’ cathedral. But the solid round columns make a dramatic statement, and the surmounting triforium and clerestory layers speak of endurance and permanence. The Cathedral lighting picks out the chevrons of the Norman arches in shades of gold. This is a memorable Cathedral.
103. NAVE VAULTING
The nave vaulting is quite simple in its structure, but the design is interesting. The surface between the ribs is covered with a brown foliage pattern, and there is a regular array of small colourful roundels displaying Christian symbols. The joins of the ribs are also covered with golden bosses.
104. NAVE ARCHES
Looking up at the nave arches there are several things to notice. The high clerestory windows are clear, ensuring good light in the upper nave. The triforium layer consists of a series of double blind arches in the later Gothic style. The under-sides of the lower Norman arches are actually all different in their design.
105. SOUTHWEST CORNER OF NAVE
We come to the Southwest corner of the nave to find this curious but historic piece of wooden furniture. It is a built in set of sedilia with misericords and a small attached wooden lectern (prayer desk?). We also see that the windows on this North siade of the nave are clear lattice glass – this is true of the four windows West of the North porch. Also, below on this wall there are two large diagrammatic maps, and a model cathedral.
106. LECTERN FIGURES
At the sides of this ‘lectern’ are carvings of two attractive ladies. They are not identified, but we can observe that the lady at right appears to be a queen and a saint.
107. DIOCESE MAPS
On closer inspection we find that the board at left shows the Diocese of Hereford, Archdeaconry of Ludlow, subdivided into various Deaneries. It also shows the churches lying within these divisions. The board at right is similar, but shows The Diocese of Hereford, Archdeaconry of Hereford – this part of the map lying to the south of the other.
108. CATHEDRAL MODEL
Many cathedrals have a model of the cathedral on display, giving visitors a quick oversight. This model of Hereford cathedral is particularly interesting because it shows clearly the roofline between the chancel/sanctuary and the added retrochoir and Lady Chapel.
109. NORTH NAVE AISLE
The view at left shows the nave aisle East of the North Porch entry. There is an elaborate tomb, and two stained glass windows. The left window shows scenes relating to the life and death of John the Baptist. The right window shows the Transfiguration of Jesus, with Moses and Elijah by his side.
110. NORTH NAVE AISLE: BISHOP BOOTH’S TOMB
The last medieval tomb in the cathedral was that of Bishop Booth (d.1535) in the North aisle. The recoloured effigy and its elaborate canopy are still protected by their original railings. Charles Booth, D.C.L. was a sixteenth-century clergyman who served as the Bishop of Hereford from 1516 to 1535.
111. NAVE LOOKING WEST
As we leave the nave and prepare to investigate the chancel and sanctuary, we look back down the length of the nave to the West wall. The nave is impressive from any angle!
112. CROSSING AND BEYOND
The nave altar lies behind a rail in the crossing area, an area marked by distinctive floor tiling. A gold corona hangs above the altar. Behind, we see seating for the choir, and organ pipes to the right. Notice the three high windows of the choir area. Beyond is the gold of the reredos. Closer to us is the lectern – just out of view on our left, and the pulpit at right, with a crucifix on the column behind.
113. LECTERN AND PULPIT
The brass lectern is of traditional form with the eagle standing on the world, and the stand supported by three lions. The pulpit crucifix is modern with a stylized figure of Christ fixed to the cross. The pulpit is early to mid 17th-century, fairly plain in design. It is hexagonal and supported on exposed legs.
114. NAVE ALTAR
The nave altar has an interesting design, with a zig-zag decoration around the top which matches the gold corona above. We see here some of the detail in the choir stalls.
115. CORONA AND CROSSING
The word ‘corona’ is commonly used scientifically referring to the atmosphere surrounding the sun, but here it signifies a type of crown. The allusion is to the kingship of the Risen Christ. If we look up from here we see the roof of the crossing – where the transepts cross the main axis of the Cathedral. The central tower lies above, and the central octagonal section here is removable, allowing building materials to be hoisted up into the tower.
116. CHANCEL EAST WINDOWS
These three high windows are found at the Eastern end of the choir. At centre is a crucifixion scene. At left we see Abraham about to sacrifice his son Isaac, and God’s angel intervening. The window at right is more difficult – perhaps the Risen Christ watching over the celebration of the Eucharist?
117. SOUTH CHANCEL HIGH WINDOWS
High above the chancel on the South side are three round stained glass windows. Here we have more detail which is almost out of sight!
118. WINDOWS DETAIL
Each of these windows is composed of a central large roundel, surrounded by six small roundels. The outer roundels depict angels playing various musical instruments. The three central roundels are also musical, and may show the young king David playing a lyre, St Ceclia playing an organ, and an older King David playing a harp?
119. NORTH CHANCEL – HIGH
The North chancel has an asymmetric high structure. The triforium layer has small and large arches, and there are two windows in the clerestory level of different sizes..
120. WINDOWS DETAIL
Distance and lack of resolution make these windows hard to interpret, but the window on the right clearly depicts a crucifixion scene.


