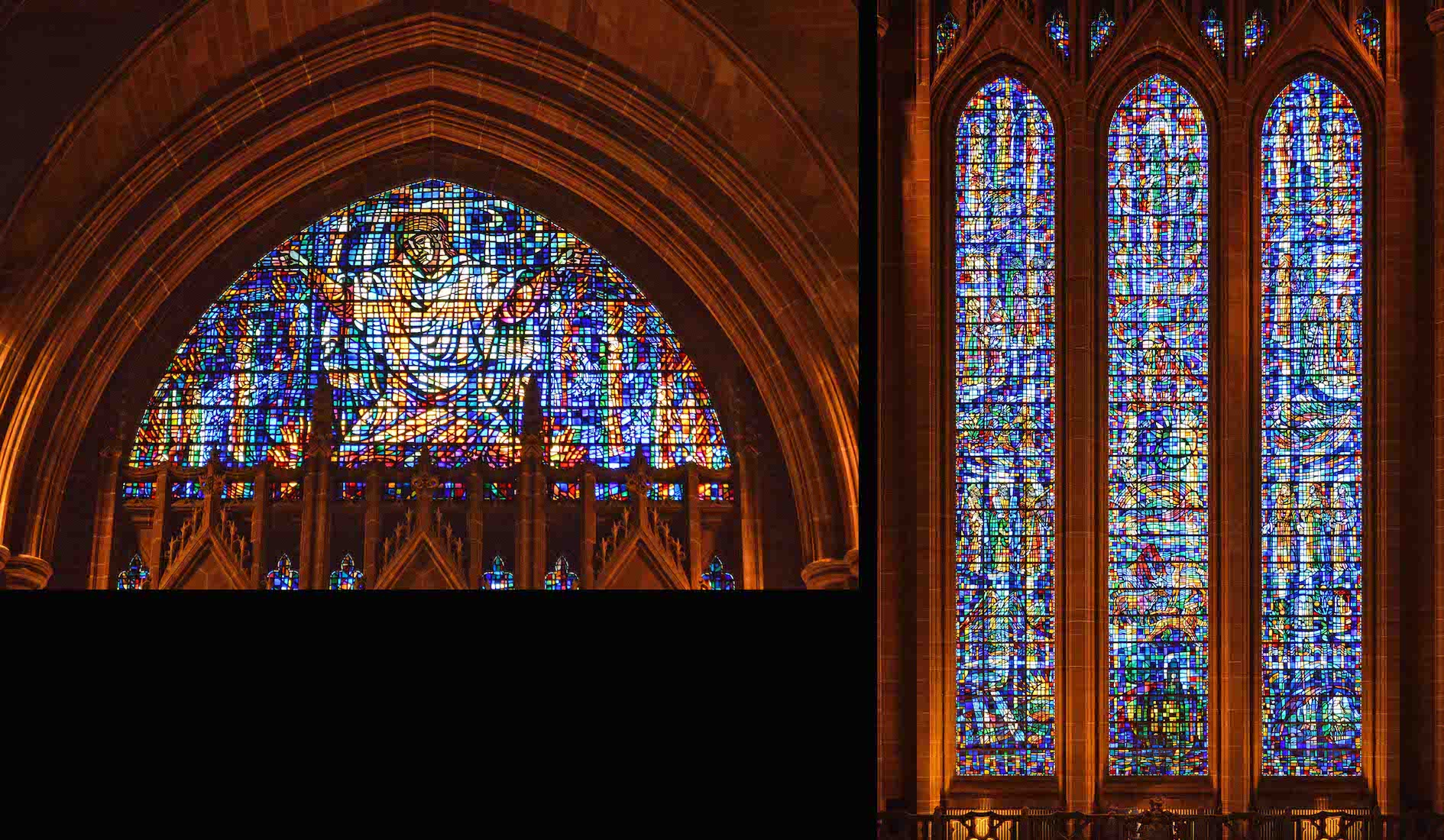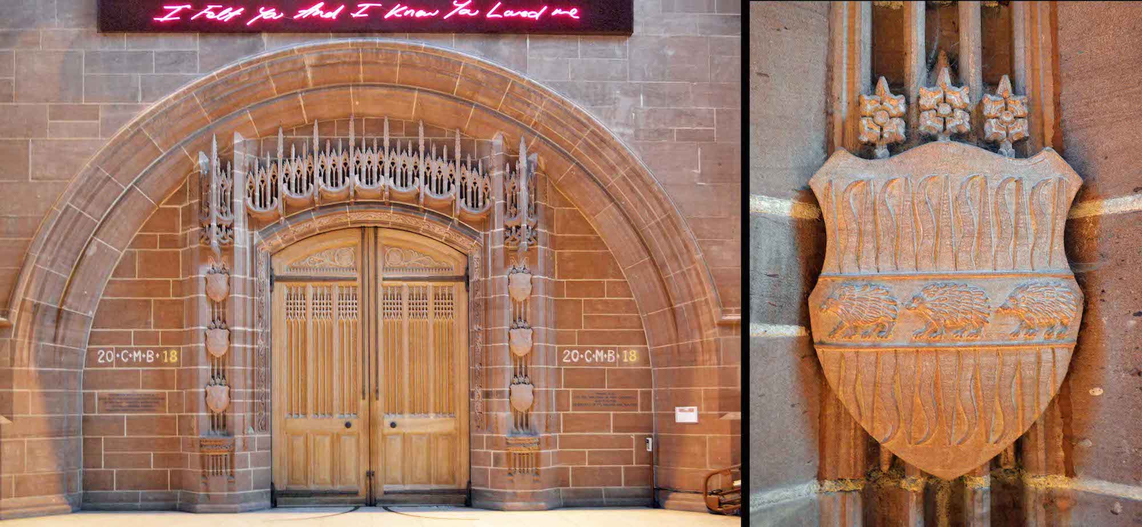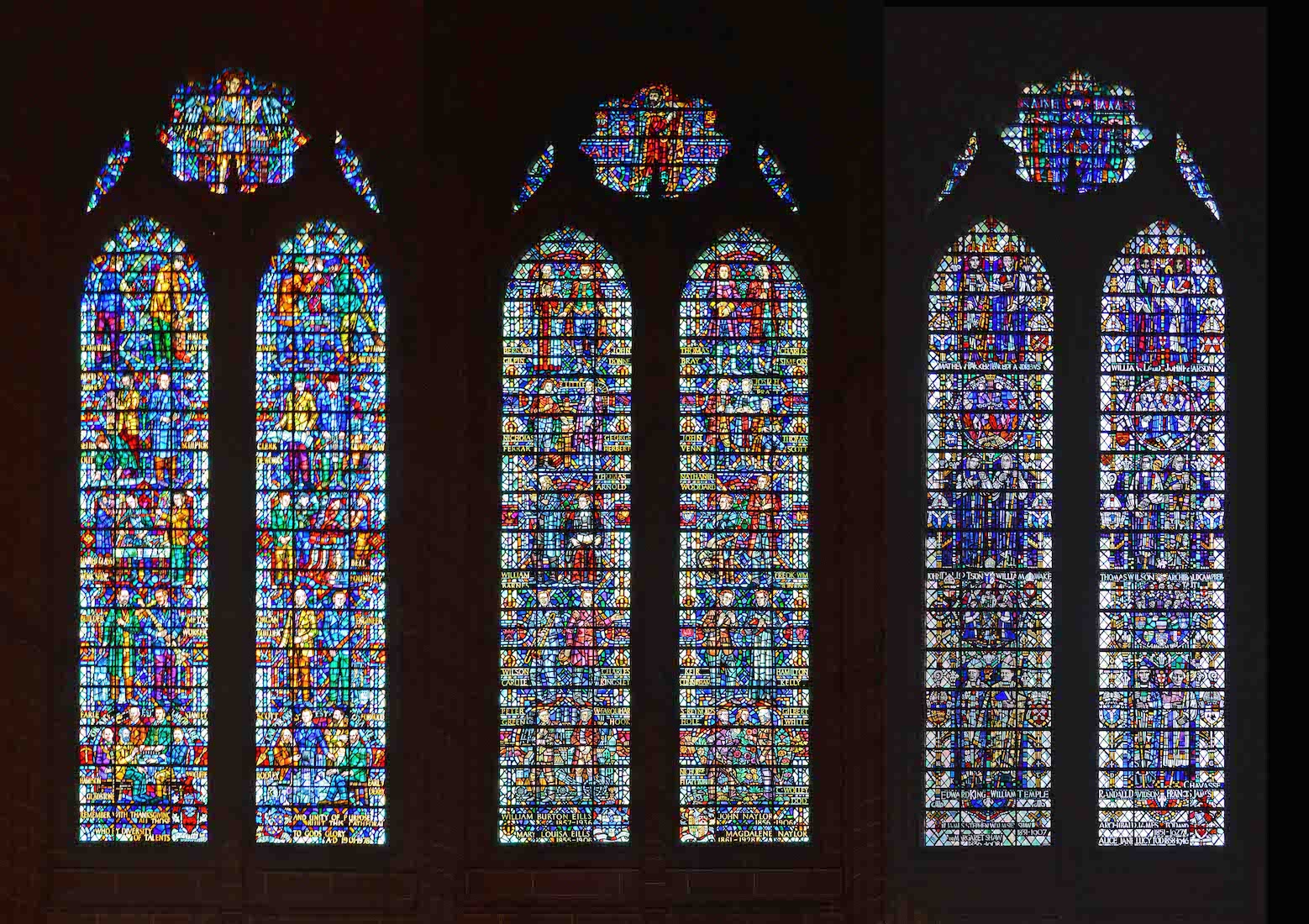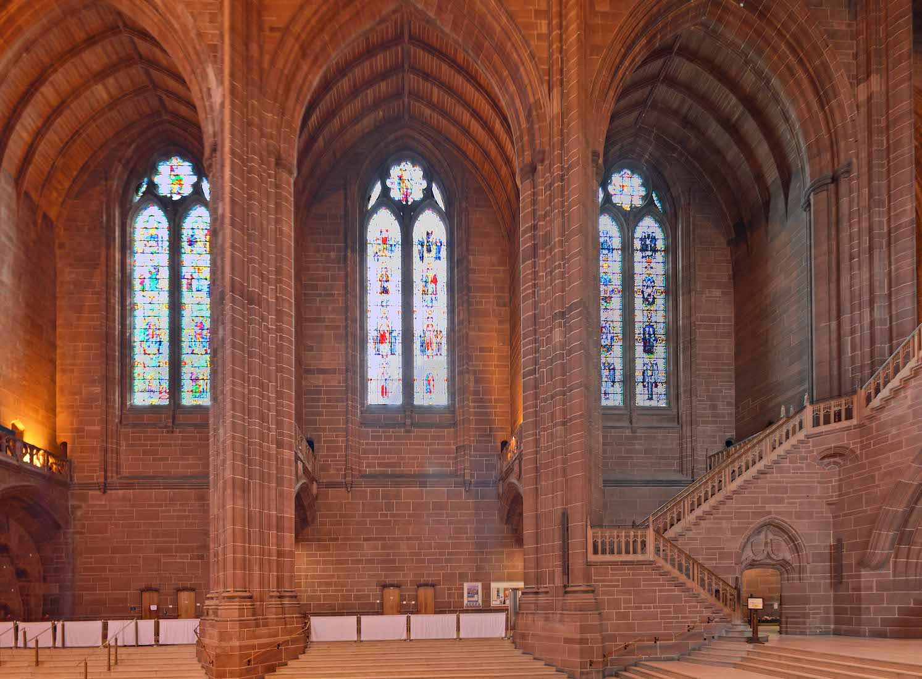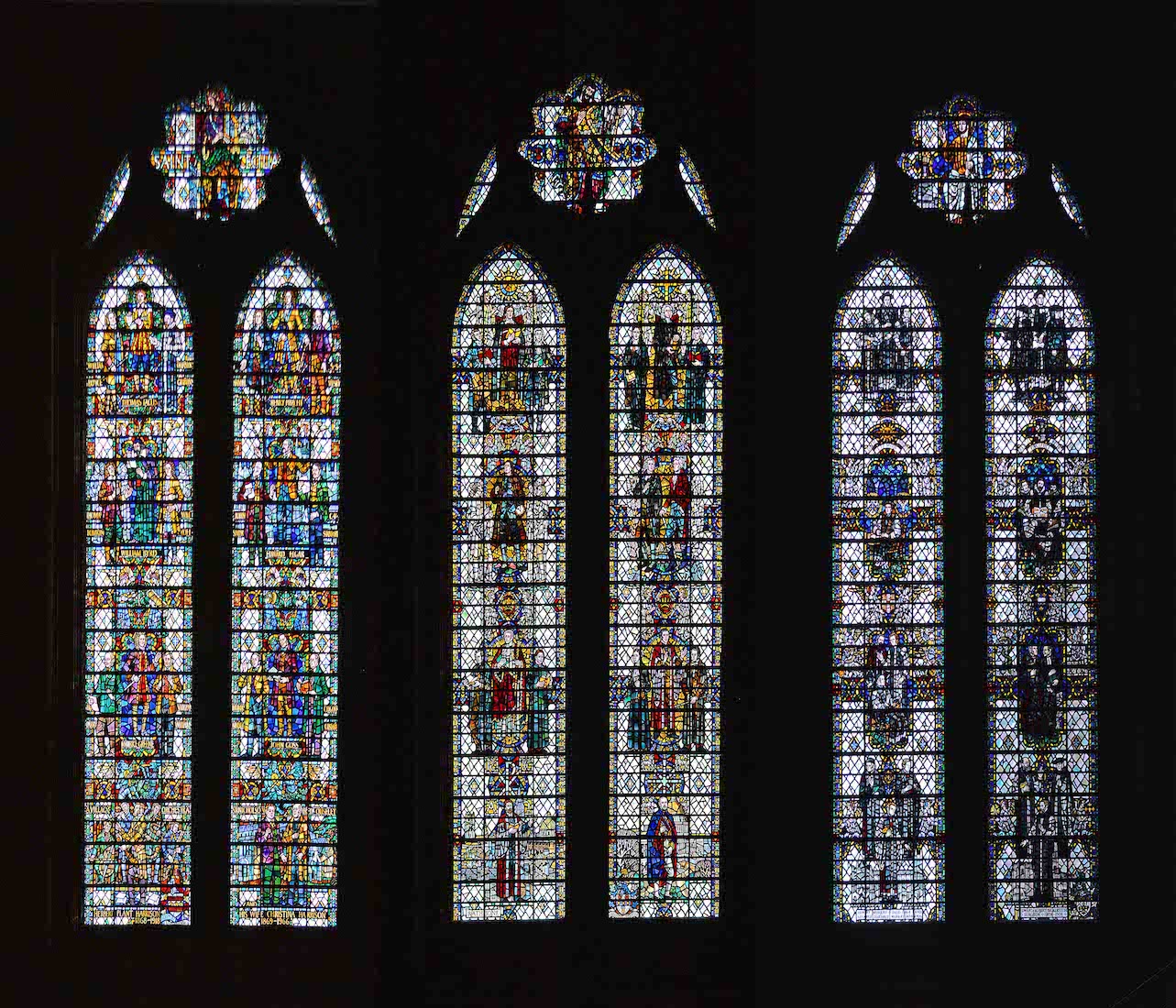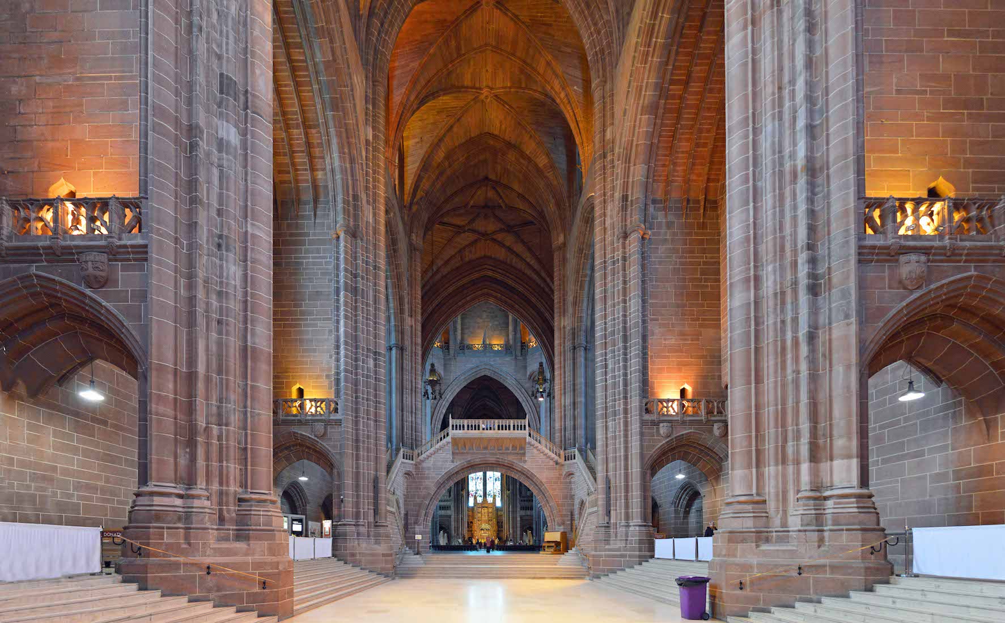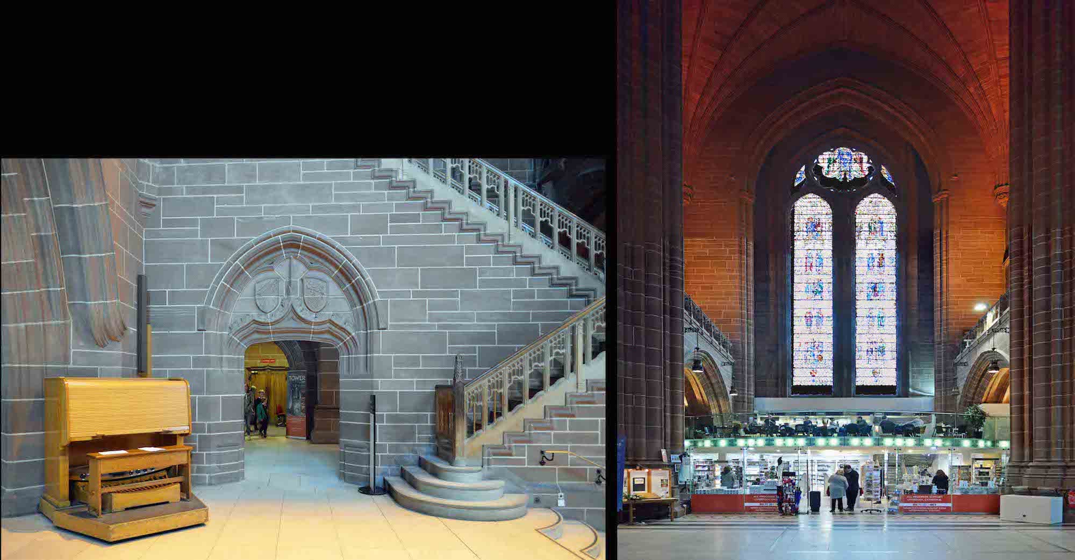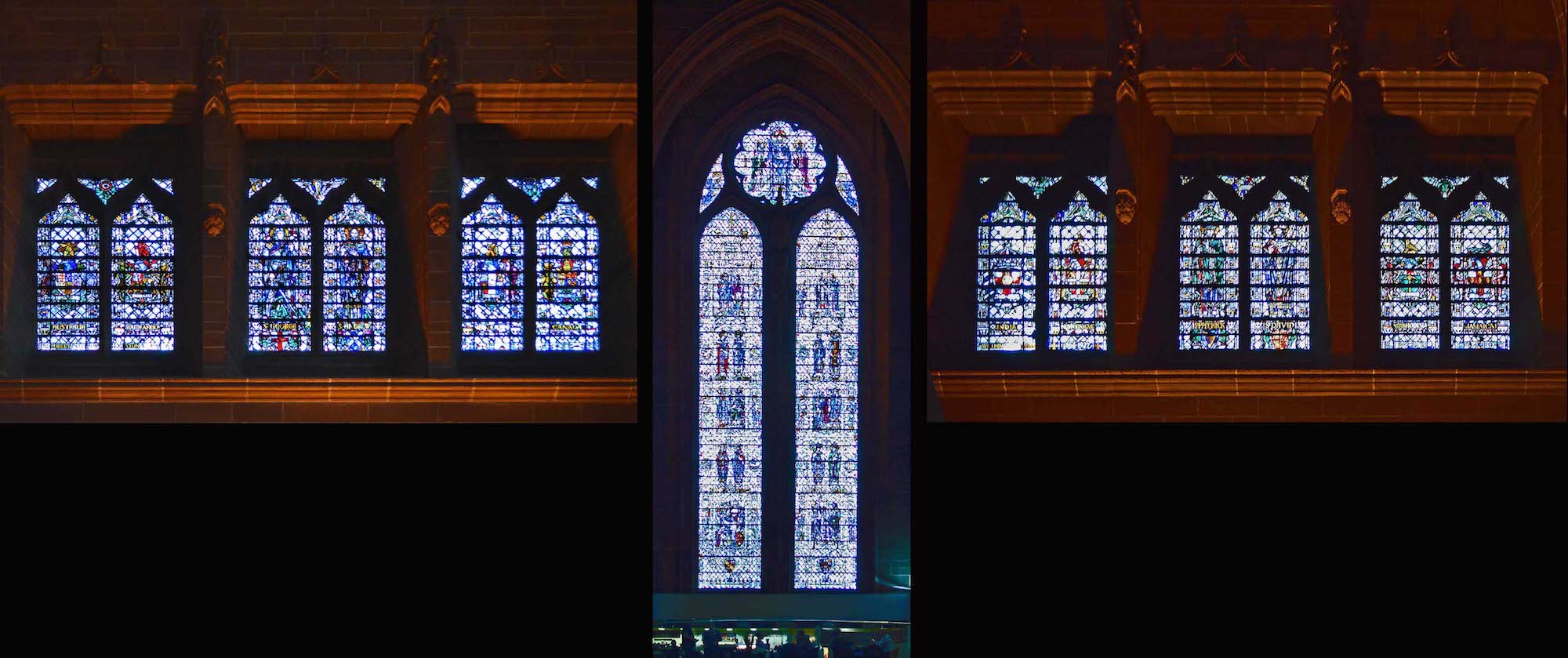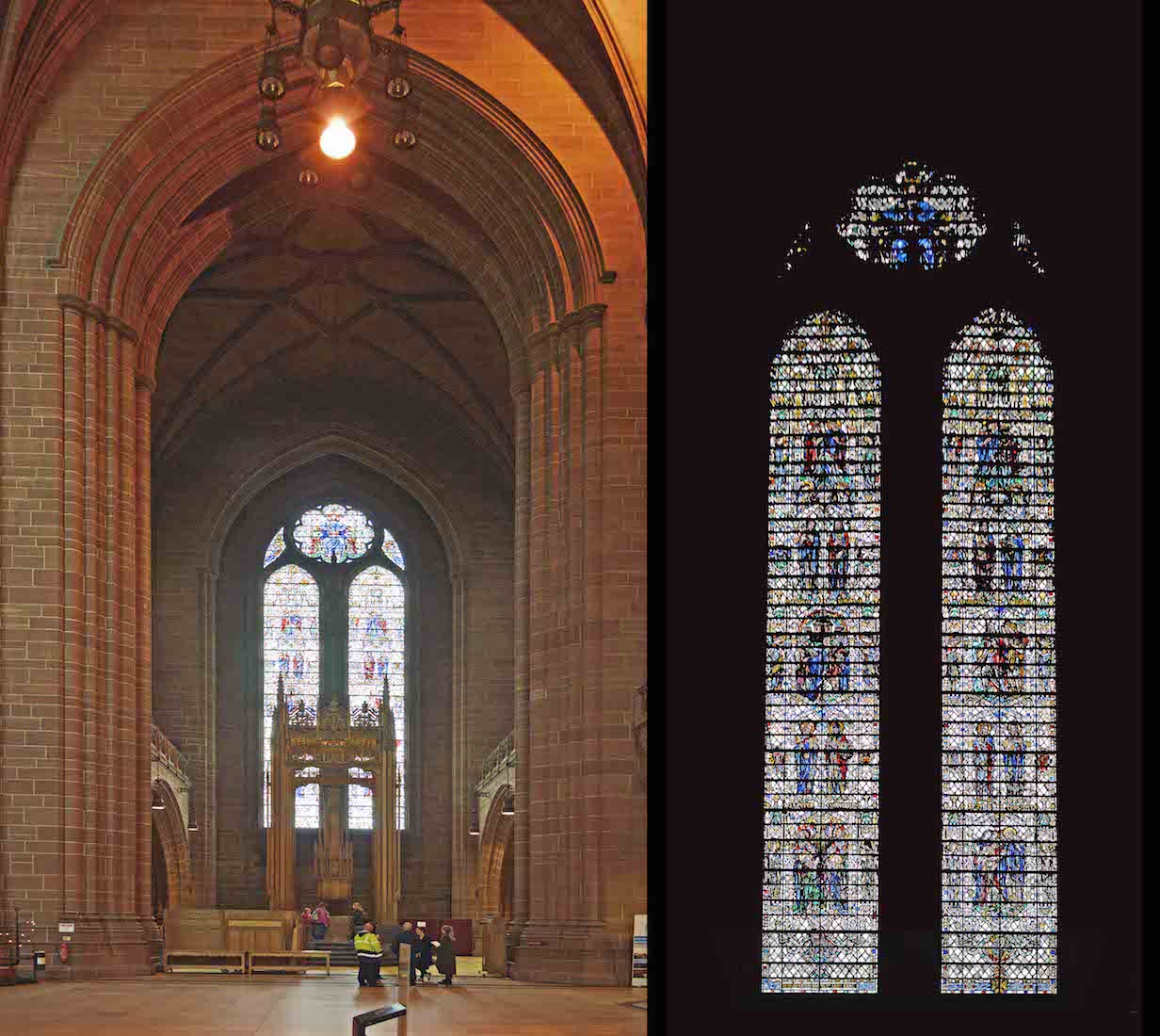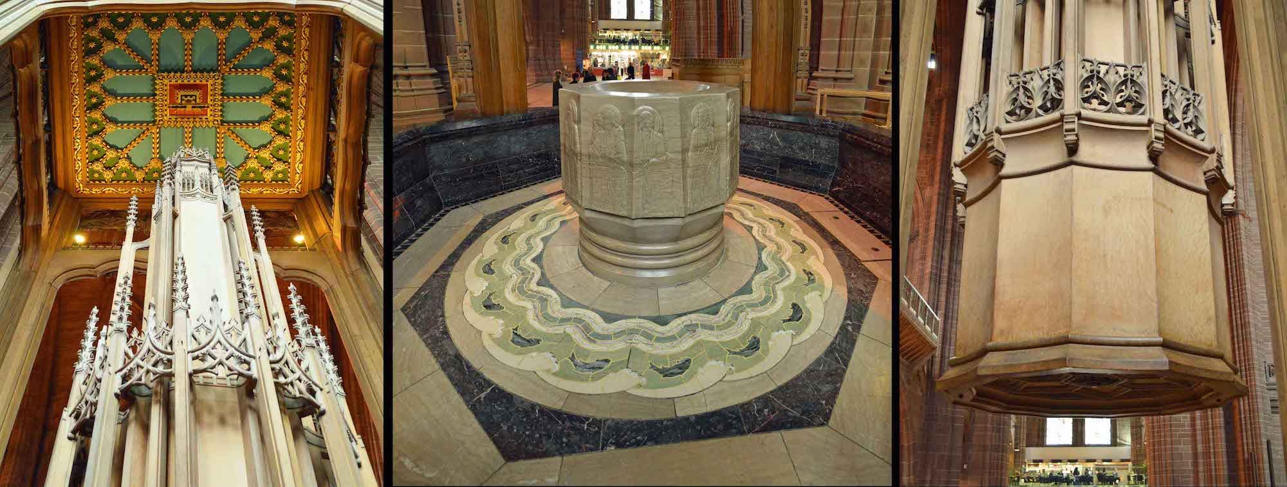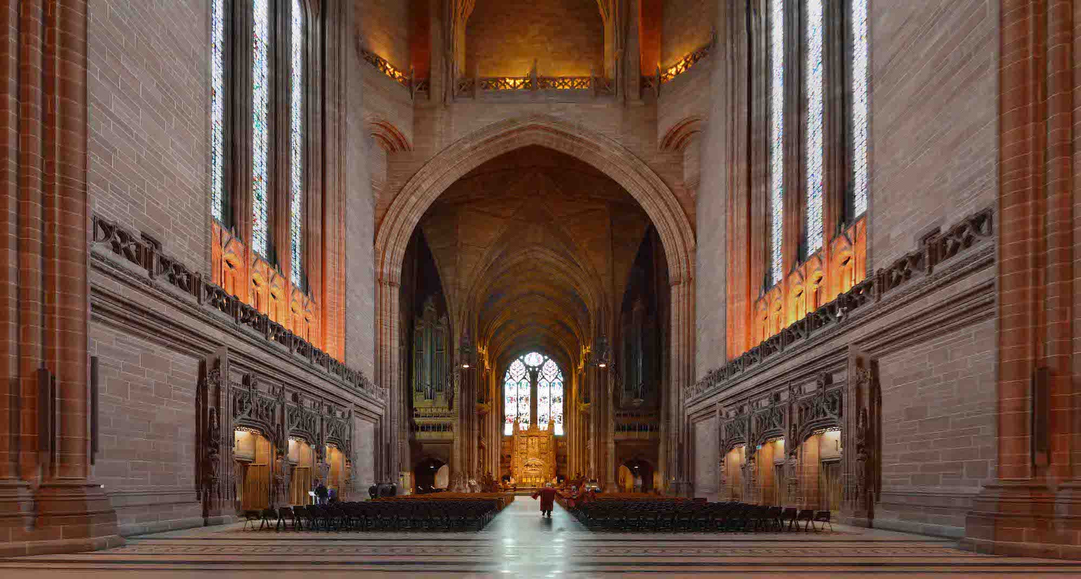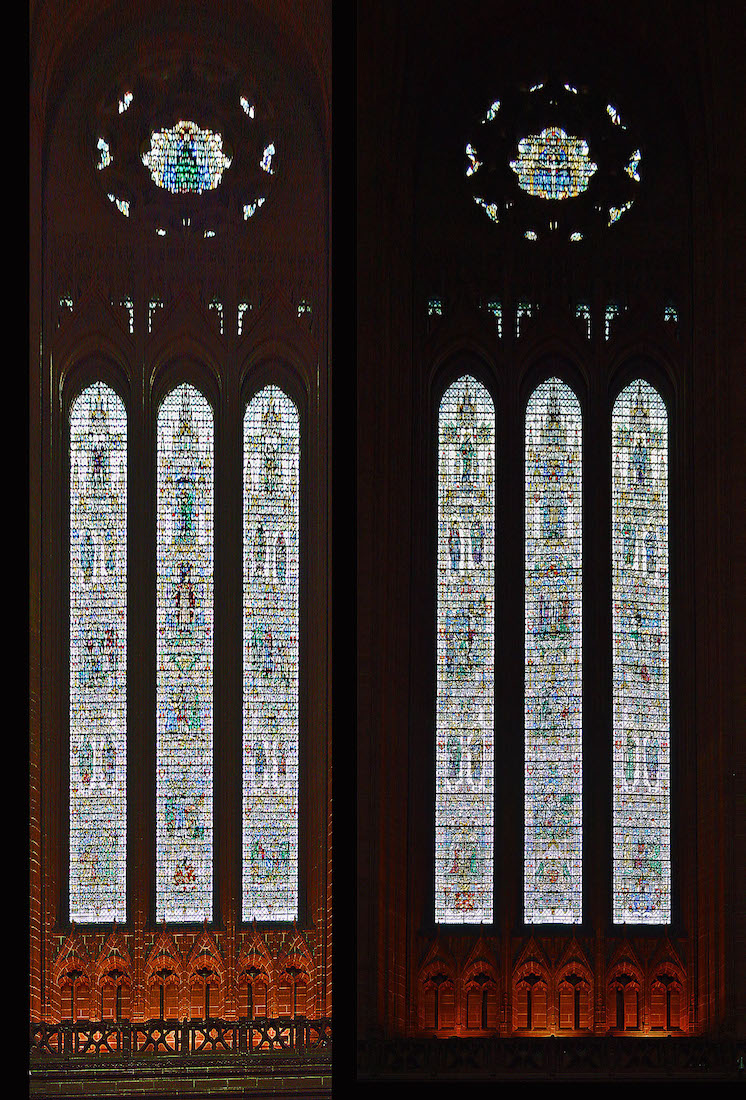21. WELL VIEW UNDER THE BRIDGE

The Cathedral’s nave (known as the Well) is a lowered area of the Cathedral from where on formal occasions the Chapter will process. On one end of the well are the great West Doors, above which is Tracy Emin's installation. These are dwarfed by the magnificent Benedicite Window. The Well is often used for exhibitions, events and special occasions. It can seat up to 400 people.. PLAN
22. BENEDICITE WINDOW
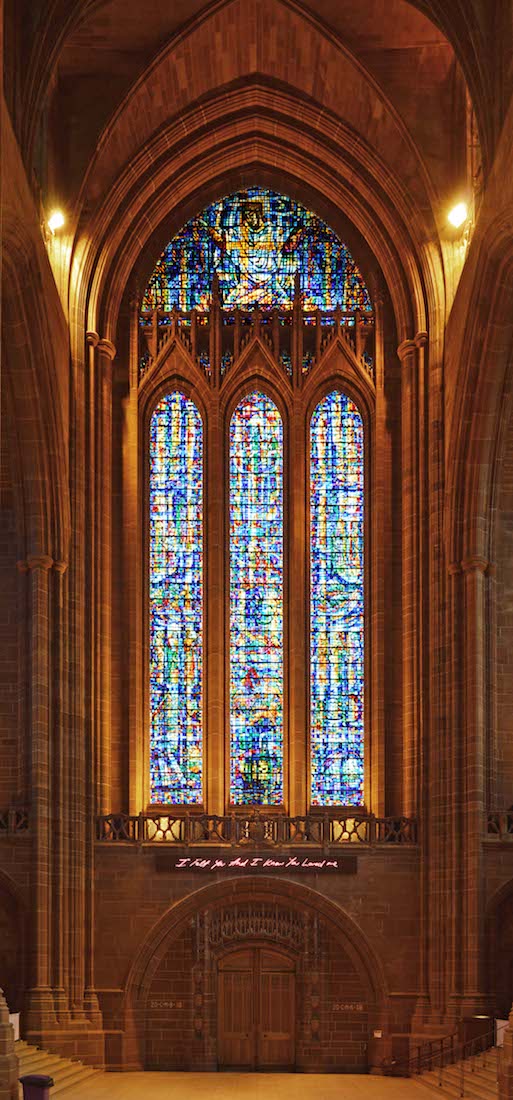
Following Scott’s death in 1960 it was decided to change the design of the West end of the cathedral, which had comprised a small rose window and an elaborate porch. Frederick Thomas and Roger Pinkney, who had both worked with Scott, produced a simplified design that gave the opportunity for a large West window. The present Benedicite window takes its name from the Latin word for ‘Blessing’, but more particularly from the canticle used in the Anglican service of matins beginning ‘O all ye works of the Lord, bless ye the Lord’, the text being taken from the Apocrypha.
23. WEST WINDOW DETAIL
Created by Carl Edwards, the Benedicite window consists of a round-headed window at the top, and three tall lancet windows below. It covers an area of 1,600 square feet (150 m2), each lancet window being more than 52 feet (15.8 m) high. Revd Noel Vincent, the former canon treasurer of the cathedral, states that the top part of the window represents ‘the risen Christ in glory looking down ... in compassion on the world’, and the images beneath depict ‘all creation united in peace’.
24. WEST DOORS
Immediately above the West doors is a neon sign entitled ‘For You’ (2008) by Tracey Emin. It was commissioned by the Cathedral Chapter as the Cathedral’s contribution to Liverpool’s year as European Capital of Culture 2008. It is a pink neon, written in the artist’s handwriting, with the words: ‘I felt you and I knew you loved me.’ The hedgehogs are on the coat of arms of James Malcolm Harrison who played an important role in the building of the Cathedral.
25. SOUTH WALL OF THE WELL
Anyone visiting this Cathedral is likely to feel over-awed by its sheer size. Standing near the West door, we can look across the Well to the South wall where there are two stained glass windows, and a large wall hanging showing the churches in the Diocese of Liverpool. In fact there are three windows along this wall: the third is out of sight to the left in this view.
26. SOUTH WELL WINDOWS
The stained glass in Liverpool Cathedral all dates from the 20th century. The designs were planned by a committee working in conjunction with architect Giles Gilbert Scott, with the intention of forming an integrated scheme throughout the cathedral. The left Laymen’s Window celebrates those trades which helped build the cathedral. The central Parsons’ Window depicts important people who were associated with the Church of England. And the right window has a good share of bishops and archbiships.
27. NORTH WALL OF THE WELL
We next turn to the North wall of the Well. Here there are again three stained glass windows. Below is a walkway which visitors to the Cathedral traverse; the doors give some idea of the scale of the Cathedral. At right, stairs ascend to the Dulverton Bridge..
28. NORTH WELL WINDOWS
The windows at left and centre depict famous composers, and particuarly those who composed church music. Some of the names given here are Thomas Tallis, William Boyce, William Byrd, Vaughan Williams, Edward Elgar, John Goss and Frederick Ouseley. A Village Orchestra is also shown! The window at right shows members of the Rathbone family of Liverpool: a family of merchants and ship owners who were also involved in philanthropy and public service.
29. LOOKING EAST FROM THE WEST DOOR
If we stand by the West door and look directly East, we notice first the giant columns, then the Dulverton Bridge which passes over the central aisle, and then in the far distance, the altar – some 480 feet distant!
30. UNDER THE BRIDGE TO THE NORTHWEST TRANSEPT
We now leave the Well and pass under the Dulverton Bridge. On our right is a small organ, and an archway will later lead us through to the tower. But for now we turn left, and discover the Northwest transept. On the ground floor here there is an extensive gift shop, but after all my walking, I am more interested in the café upstairs.
31. NORTHWEST TRANSEPT WINDOWS
The Northwest transept has a large North facing window, and two (very!) high sets of clerestory windows. The clerestory windows represent various countries. From left: Australia, South Africa, England (St George), Scotland (St Andrew), New Zealand, Canada, India, Newfoundland, Ireland (St Patrick), Wales (St David), Southern Rhodesia, Jamaica. The central window in fact has a theme of Church and State.
32. THE BAPTISTRY IN THE SOUTHWEST TRANSEPT
We next move across the cathedral to the Southwest transept which serves as the baptistry. It also has a large stained glass window by Herbert Hendrie of Whitefriars which depicts salvation, particularly through water and healing. The window shows Noah and Shem, St Peter and Cornelius, Moses and Aaron, St Paul and Timothy.
33. THE BAPTISMAL FONT
The font is made of unusual buff-coloured French marble and has the figure of an apostle carved in relief on each of its twelve sides. The floor surround is made of marble, inlaid with breaking waves and a circle of green fishes – the fish being a symbol of Christianity. The side views show the high decorated conapy and attracive ceiling above the font.
34. ‘HOSPITALITY OF ABRAHAM’ ICON
Just East of the baptistry is the icon entitled the ‘Hospitality of Abraham’ (2008) by the contemporary Romanian iconographer Cristi Paslaru, which was gifted by the artist. The icon is a copy of the original 15th century piece deemed to be by the Russian pain![]() ter Andrei Rublev, whose original work hangs in the Tretyakov Gallery in Moscow. It depicts the three angels who visited Abraham at the Oak of Mamre (Genesis 18:1–8), but the painting is full of symbolism and is interpreted as an icon of the Holy Trinity.
ter Andrei Rublev, whose original work hangs in the Tretyakov Gallery in Moscow. It depicts the three angels who visited Abraham at the Oak of Mamre (Genesis 18:1–8), but the painting is full of symbolism and is interpreted as an icon of the Holy Trinity.
35. LOOKING EAST FROM THE CENTRAL SPACE
The magnificent central space of the Cathedral stretches East from the bridge towards the choir and the high altar. The central space dominates our view of the Cathedral and its enormity gives an impression of the Cathedral architect’s vision of our relationship with God.
36. CENTRE OF THE CENTRAL SPACE
In the centre of the floor is a memorial to the Cathedral architect, Giles Gilbert Scott. Above is the vaulting under the tower. Sir Giles Gilbert Scott OM RA (1880 – 1960) was also known for his work on Lady Margaret Hall, Oxford, Cambridge University Library, Waterloo Bridge and Battersea Power Station, and for designing the iconic red telephone box. Scott came from a family of architects. He was noted for his blending of Gothic tradition with modernism, making what might otherwise have been functionally designed buildings into popular landmarks.
37. NORTH AND SOUTH WINDOWS OF THE CENTRAL SPACE
In the central space and between the two transepts, there is on either side a single window designed by Hogan, actually incorporated into the tower. The area of glass in each window is 1,800 square foot (170 m2), the sill is 51 feet (15.5 m) above the level of the floor, and the top of the rose window is 156 feet (47.5 m) above floor level. The North window shows figures and themes from the Old Testament, with Moses with the Ten Commandments in the rose window. The South window depicts characters and scenes from the New Testament. The Holy Trinity is depicted in the rose window.
38. WELSFORD AND RANKIN DOORS
Beneath the North and South windows of the central space are doors leading out to the Welsford and Rankin Porches. The Welsford doors lead through to a restauarant.
39. WELSFORD DOOR FIGURES
On the columns of the Welsford doorway are various rather haughty looking figures, but you will need to provide your own interpretation!
40. FOUR DIRECTIONS FROM THE CENTRAL SPACE
We stand in the centre of the central space, where the East transept cuts across, and look in each of the four axial directions. From left we are looking West, North, South and East. The West view shows the Dulverton Bridge, and we can see the round Scott memorial on the floor. The East view looks towards the altar. And we now explore the East transept to North and South.


