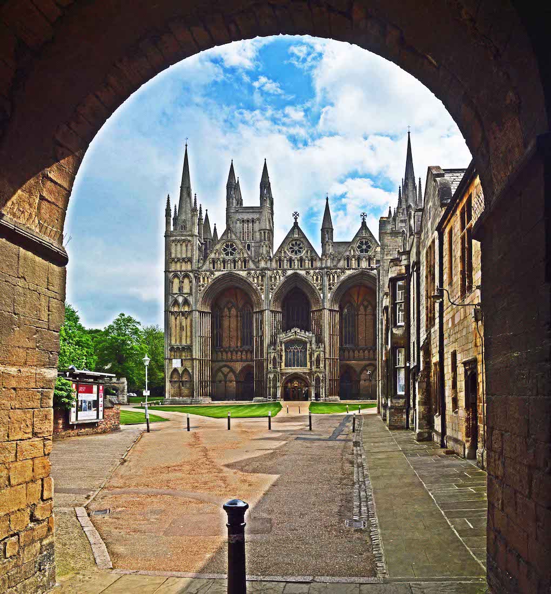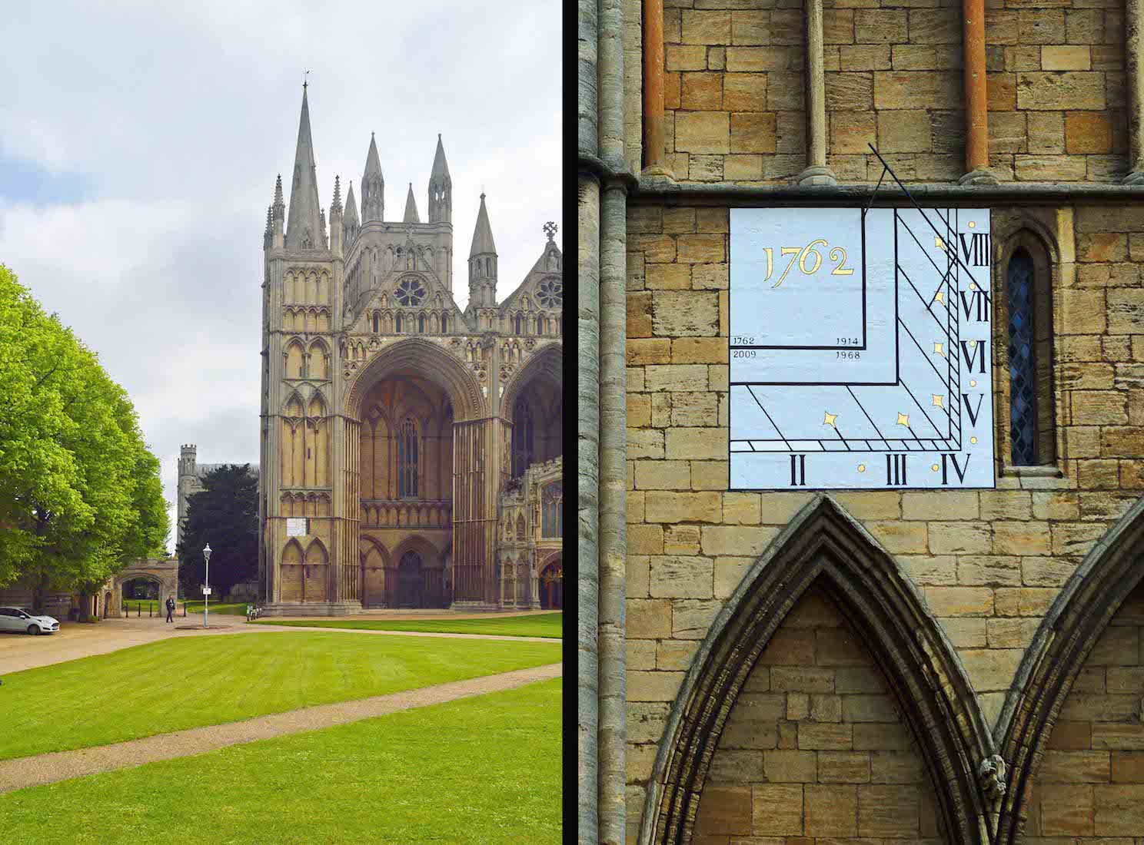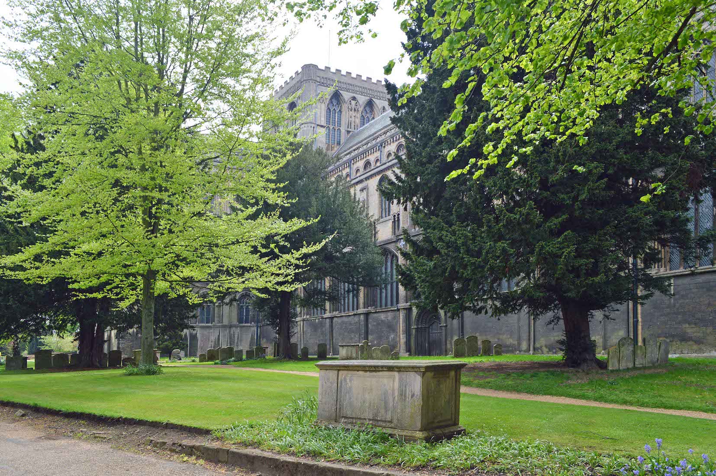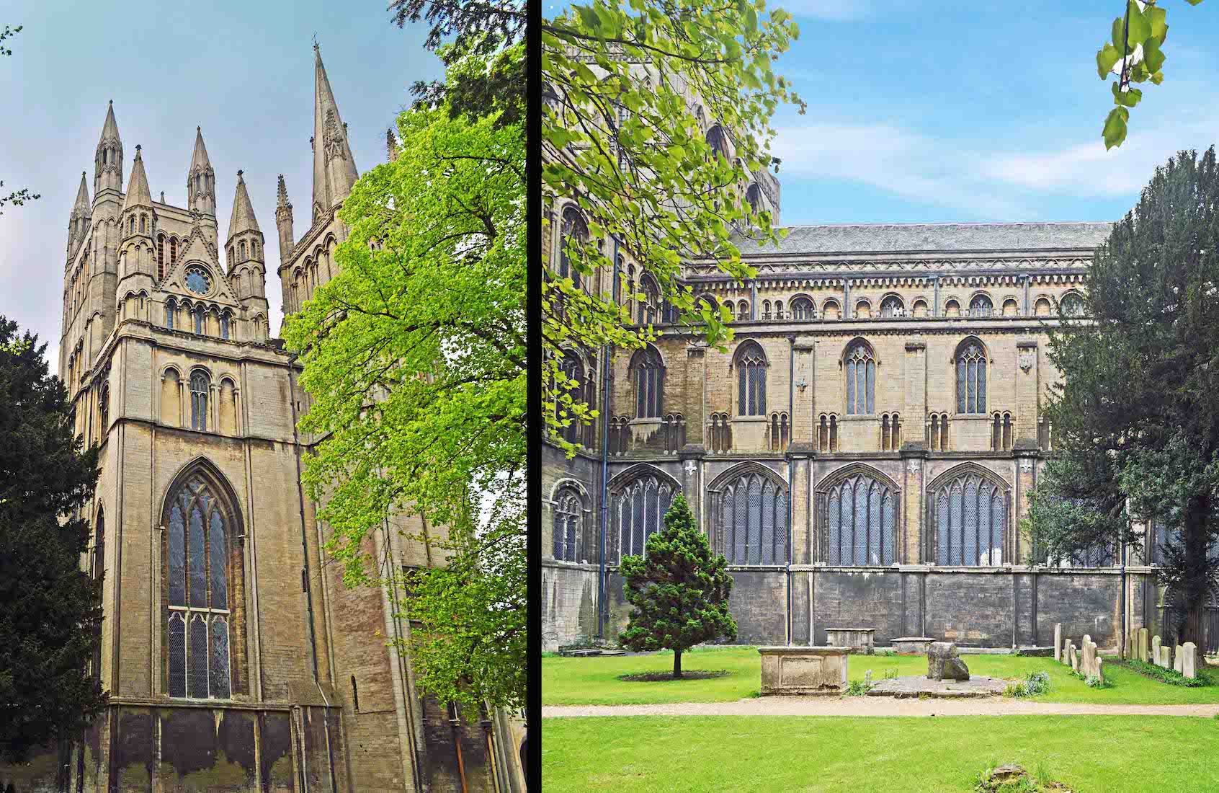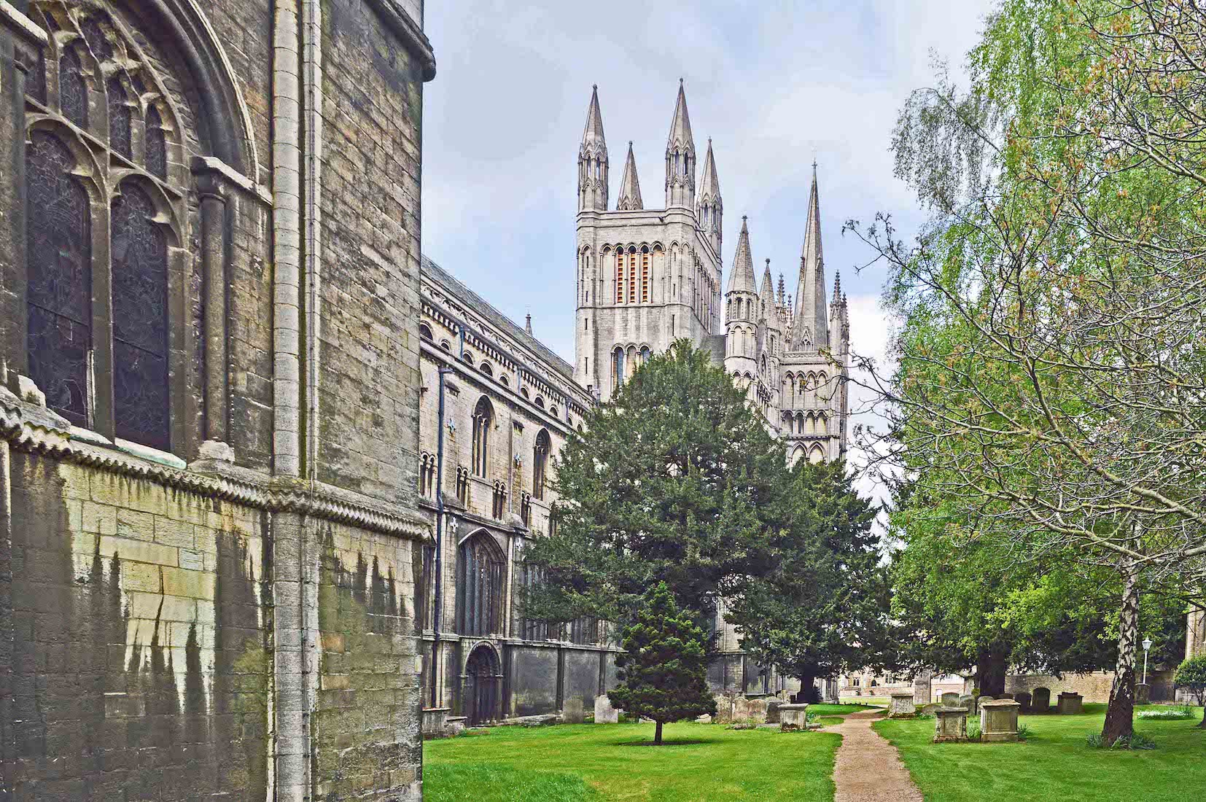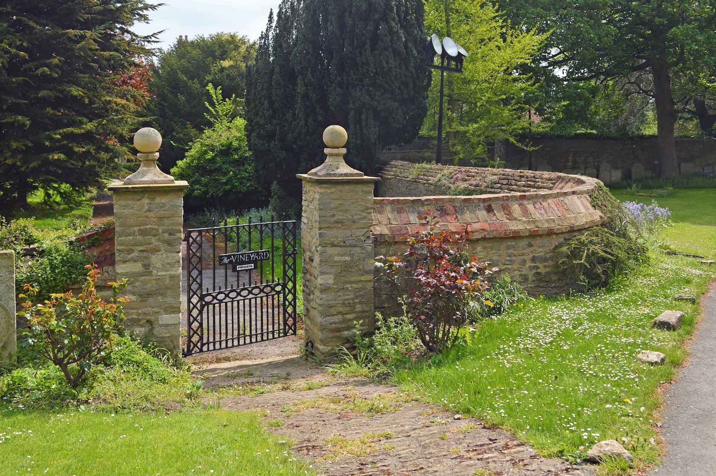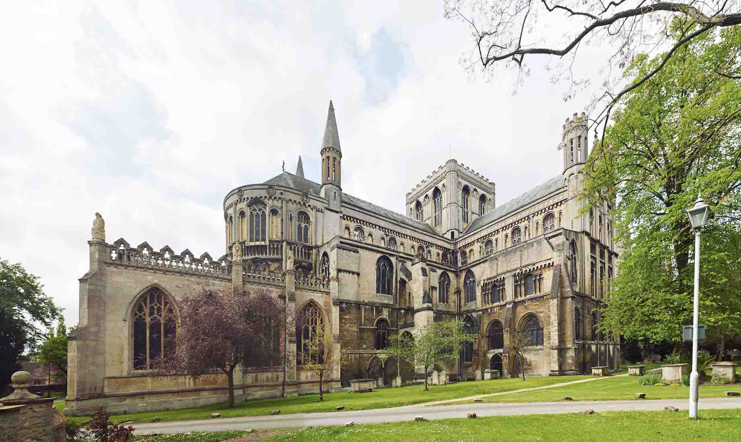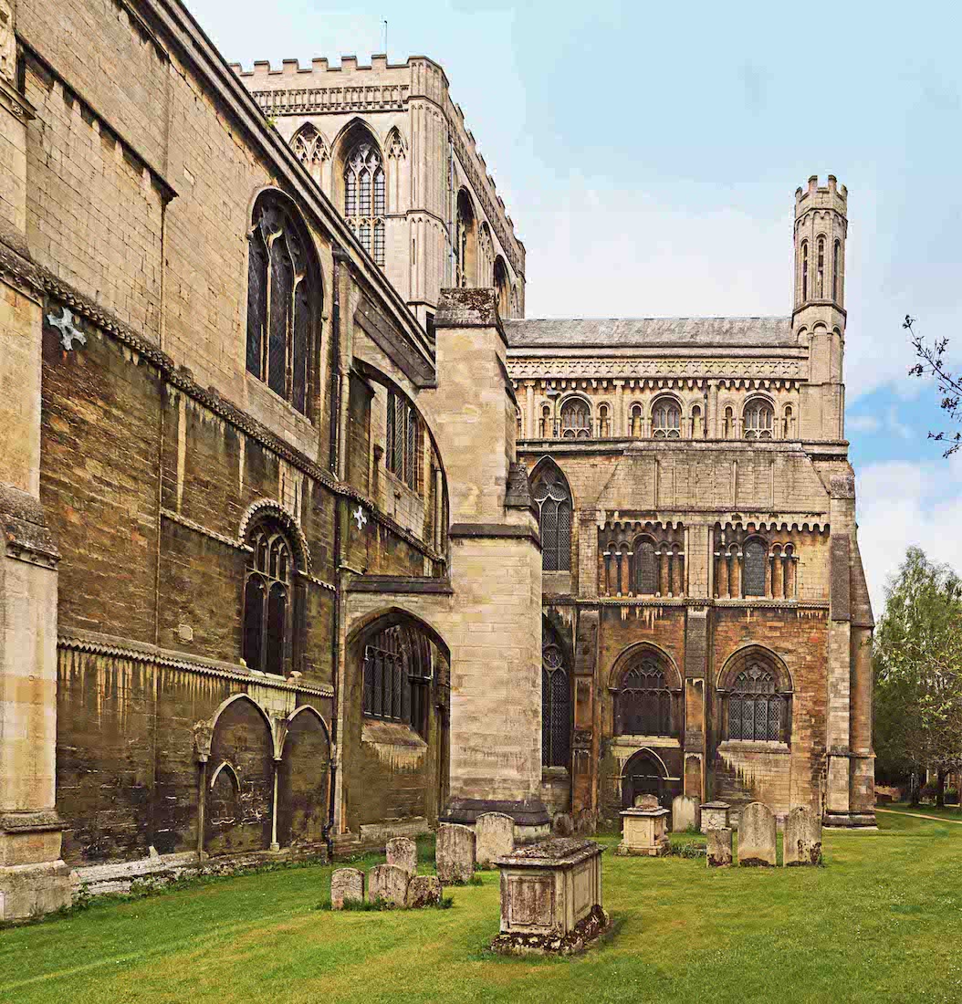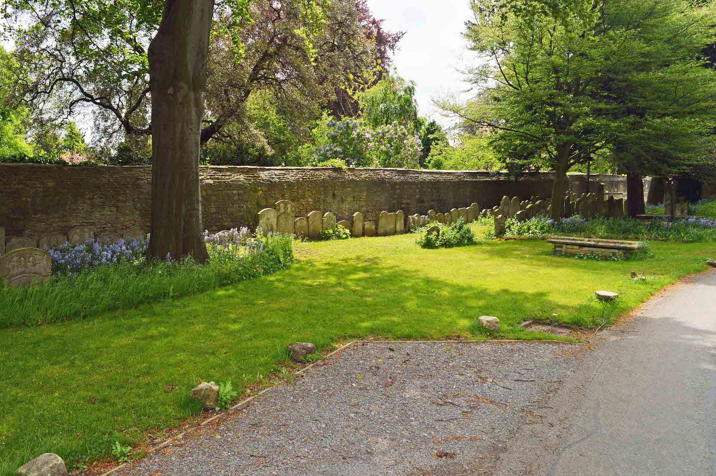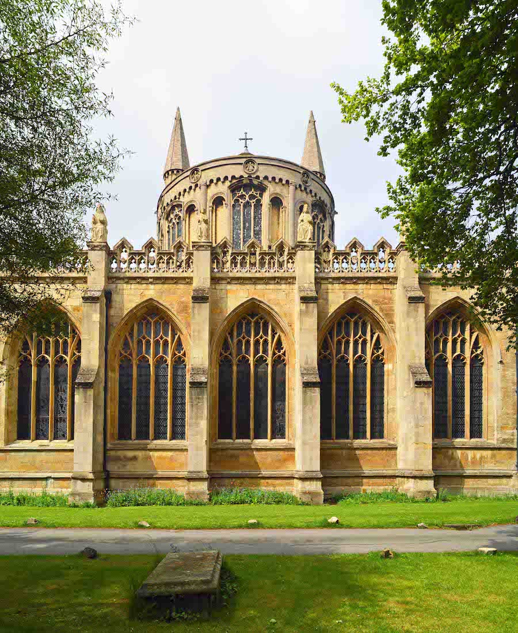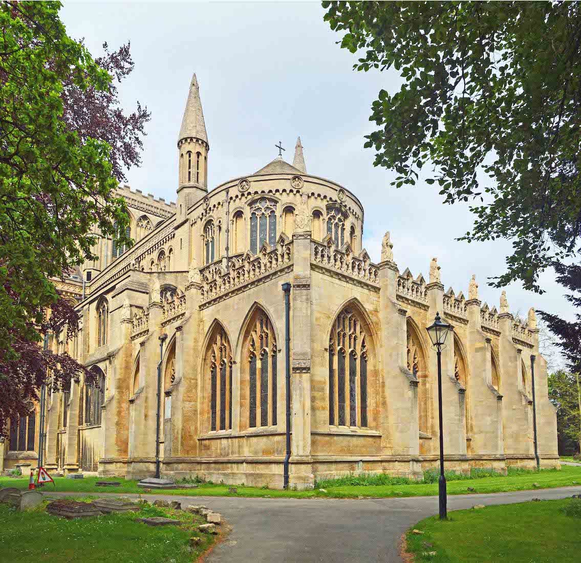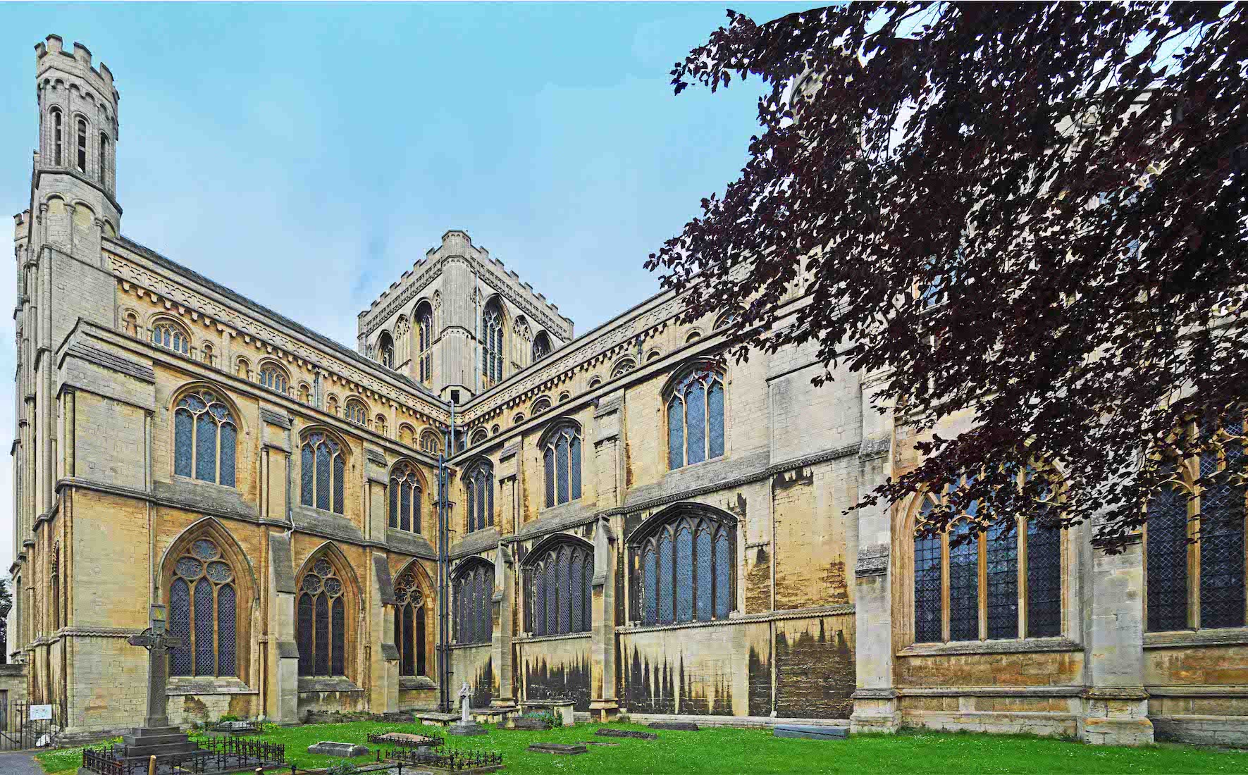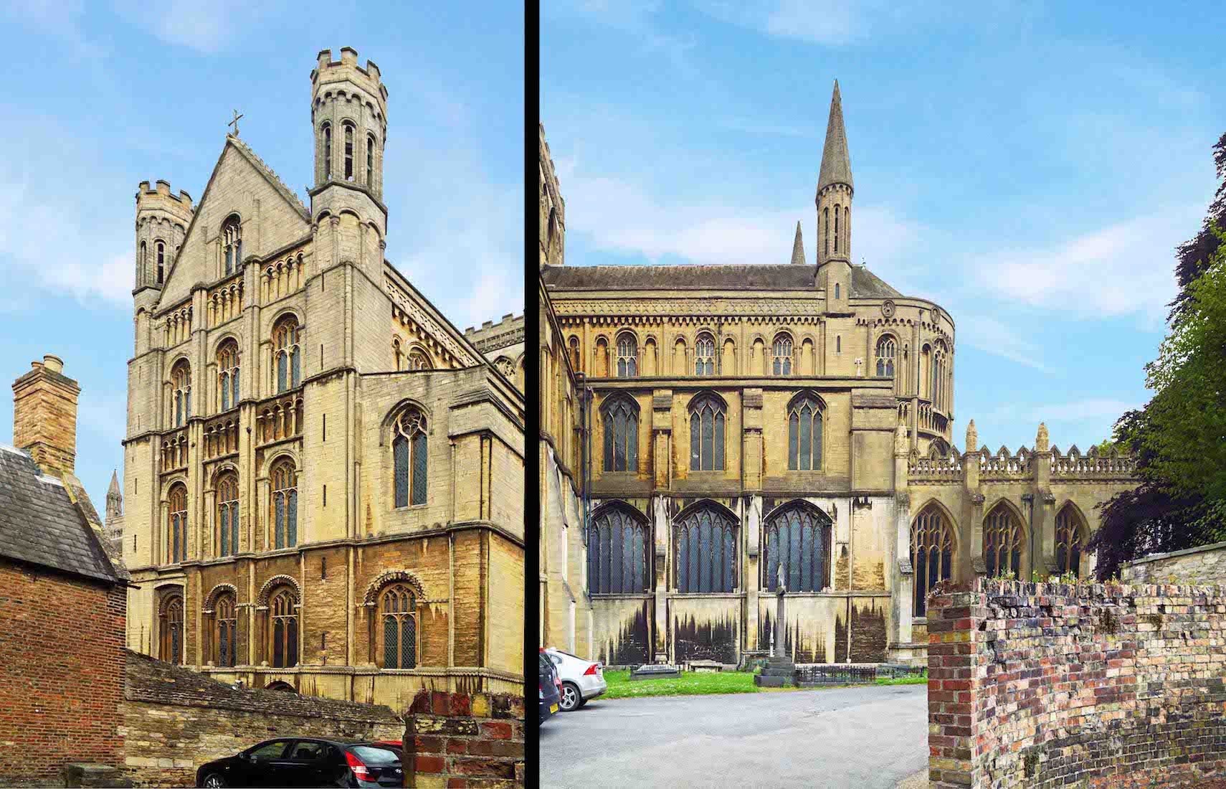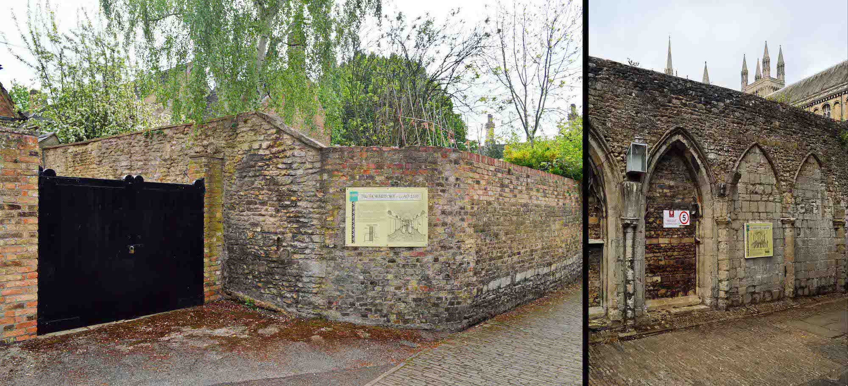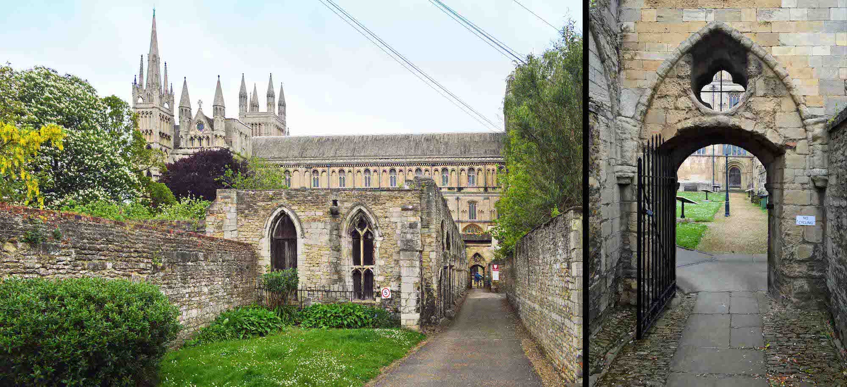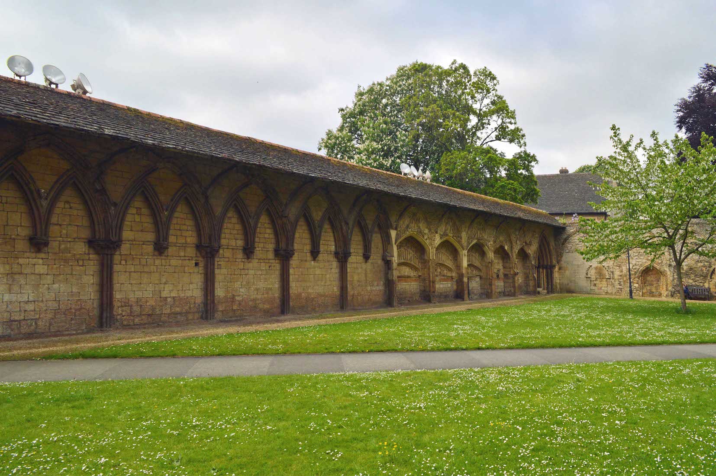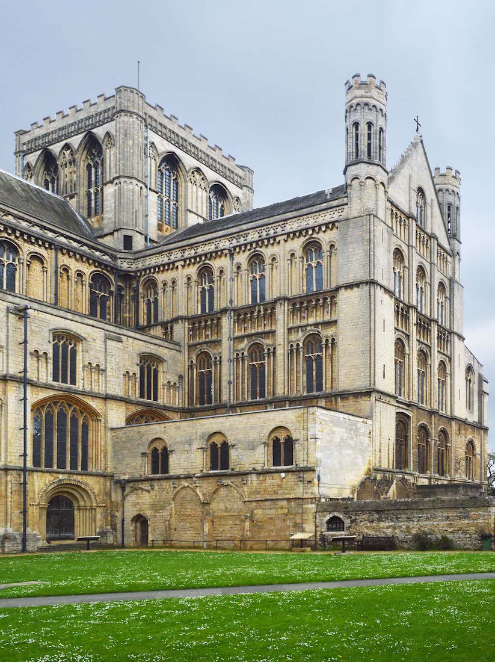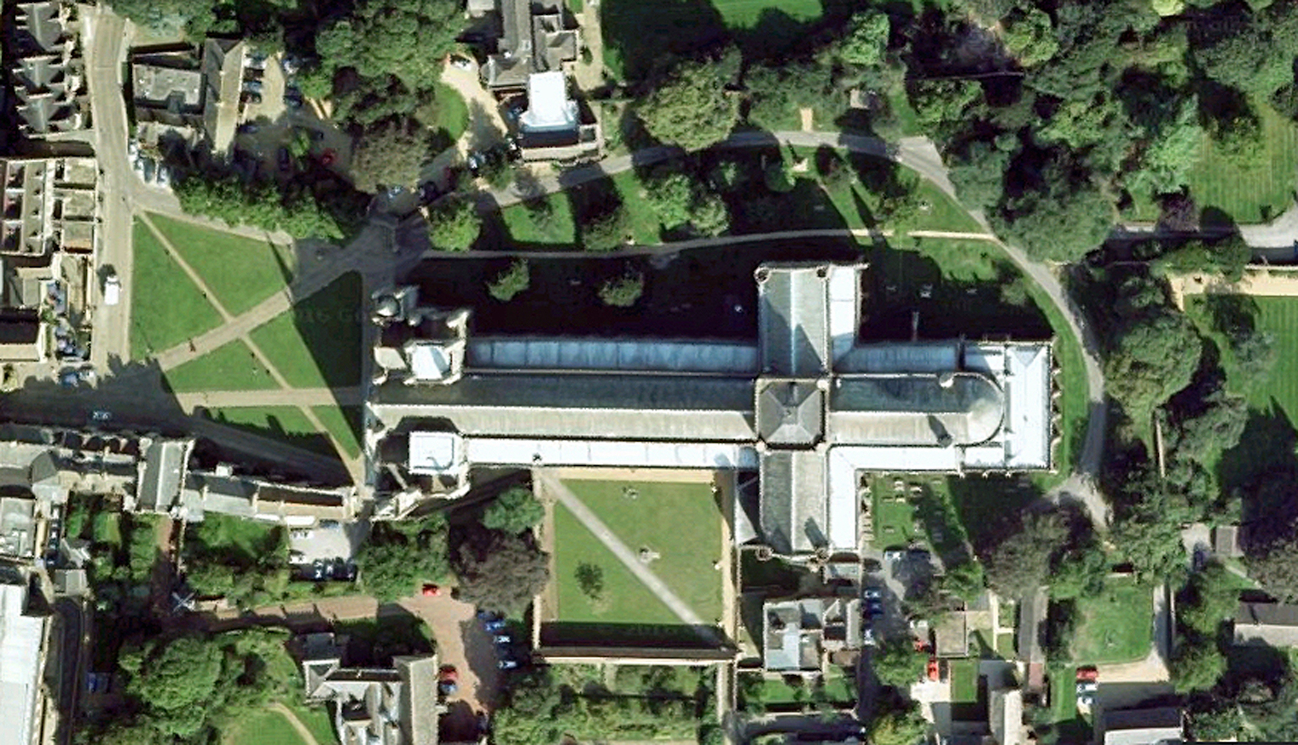
The satellite view shows a Cathedral with cruciform shape, and with main axis in an East – West direction. The main cross is surrounded by lower covered flanking aisles, there is a square central tower, some superstructure to the West, and to the East a high rounded apse. A cloister adjoins the South nave, and the remains of various old monastic buildings lie to the Southeast. PLAN
2. OUTER GATE
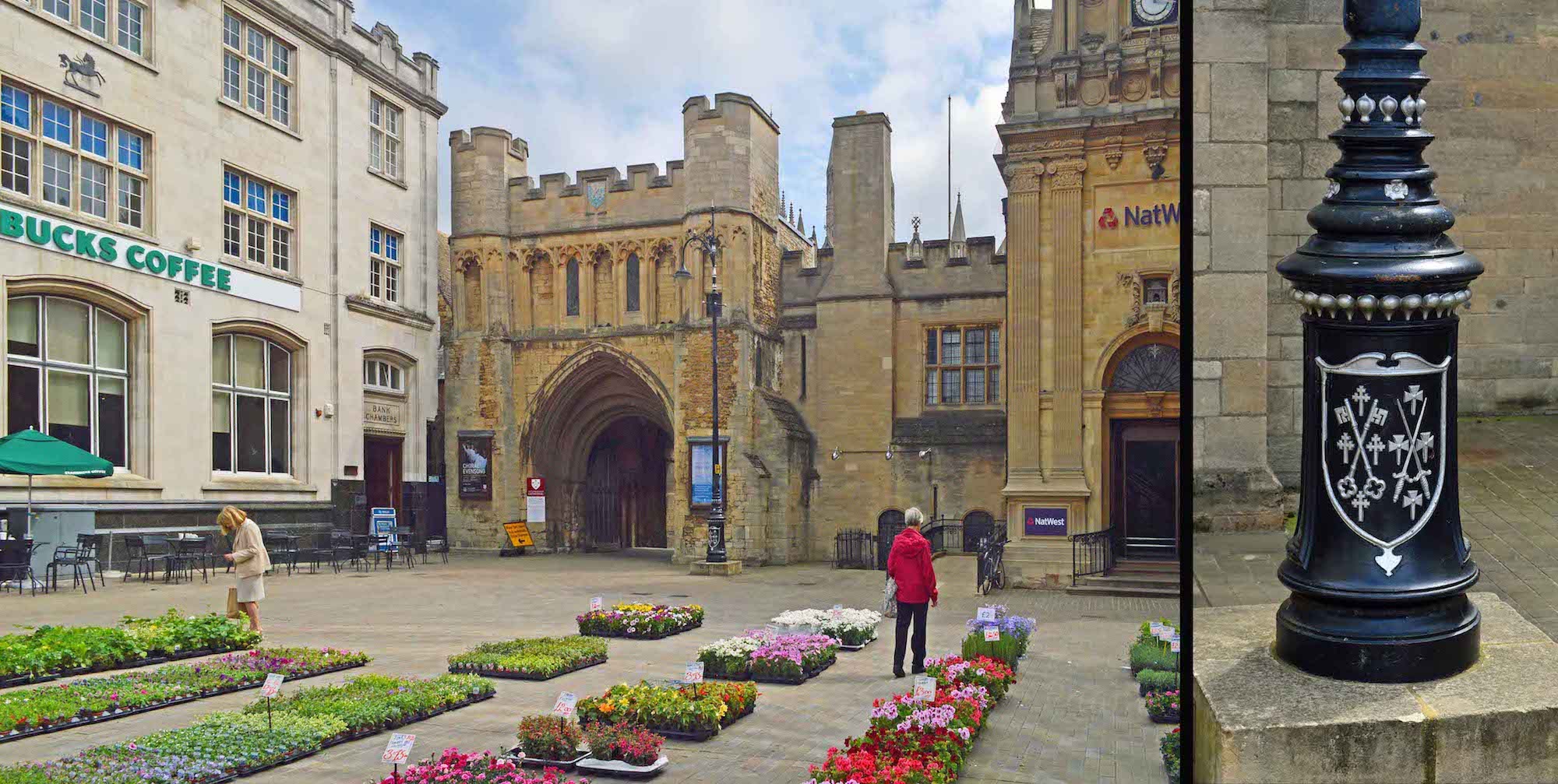
The Cathedral is approached from the city and delightful market square through this old Western gateway. Peterborough Cathedral is more properly entitled the Cathedral Church of St Peter, St Paul and St Andrew. The coat of arms on the lamp post clearly refers to St Peter (the crossed keys) and St Paul (the swords).
3. THROUGH THE GATE
I found the initial view of the Cathedral a little disappointing – partly obscured by other old monastic buildings to the right. Peterborough Cathedral is mostly Norman in its design, but is known for its imposing Early English Gothic West Front. This has three enormous arches, and is without architectural precedent. The appearance is slightly asymmetrical, as the tower on the right was never completed.
4. THE SUNDIAL
The Northwest tower has a gleaming silver square which on closer examination turns out to be a sundial. The 250-year-old time-piece was renovated in 2009. The hour marks are cut into the stone of the Northwest tower and the sundial only tells the time between 2pm and 8pm when the sun shines from the Southwest and West.
5. NORTH SIDE
The North side of the Cathedral makes a very attractive walk with tall trees and green lawns. There are some old graves along here too. • The original church, known as ‘Medeshamstede’, was founded in the reign of the Anglo-Saxon King Peada of the Middle Angles in about 655 AD, as one of the first centres of Christianity in central England. The monastic settlement with which the church was associated lasted at least until 870, when it is believed to have been destroyed by Vikings.
6. NORTH TRANSEPT AND NAVE
The many trees along here mean that we just catch glimpses of the Cathedral building. • In the mid 10th century monastic revival, a Benedictine Abbey was created and endowed in 966. The original church was extended with the aisle built out to the West and a second tower added. The original central tower was, however, retained. It was dedicated to St Peter, and came to be called a burgh, hence the town surrounding the abbey was eventually named Peter-burgh.
7. WEST VIEW OF THE NORTH FACE
From near the Northeast corner we look back towards the West towers. The wall to our immediate left shows signs of its age, in spite of this being called ‘the New Building’. (It dates from around 1500!) • The old church was destroyed by an accidental fire in 1116. So, a new church in the Norman style, was begun in 1118. By 1193 the building was completed to the Western end of the nave, including the central tower and the decorated wooden ceiling of the nave.
8. THE VINEYARD
The Cathedral property extends to the East and South of the Cathedral. This view to the East shows a walled garden called ‘The Vineyard’. • The church was largely built of Barnack limestone from quarries on its own land. After completing the Western transept and adding the Great West Front Portico in 1237, the medieval masons switched over to the new Gothic style.
9. NORTHEAST VIEW
This interesting view gives us understanding of the Cathedral design. The Cathedral is cruciform in shape, with the large square tower at the crossing. The North transept with its two corner turrets extends to the right of this view. To the East, the high and rounded apse extends from the tower. Adjacent to this and to the transept is a slightly lower covered aisle. And at the Eastern end is the large rectangular New Building. Much to explore here!
10. FLYING BUTTRESSES
Standing closer to the structure we observe these flying buttresses. These are a feature of Gothic construction, where the outward force on the high walls produced by the inner pointed Gothic arches is counteracted by the support of the buttresses.
11. SOUTHEAST BOUNDARY
We continue our walk around the Cathedral, enjoying the grounds. The New Building of the Cathedral is on our right.
12. NEW BUILDING AND APSE
This is a view directly West along the axis of the Cathedral. In front are the windows of the New Building, and behind, the Eastern windows of the apse. • Apart from changes to the windows, the insertion of a porch to support the free-standing pillars of the portico and the addition of the ‘New’ building around the beginning of the 16th century, the structure of the Cathedral remains essentially as it was on completion almost 800 years ago. The completed building was consecrated in 1238 by Robert Grosseteste, Bishop of Lincoln, within whose diocese it then fell.
13. SOUTHEAST VIEW
No matter what angle we view the Cathedral from, the view is imposing.
14. SOUTH TRANSEPT AND APSE
Parts of the Cathedral would benefit from a good clean! We observe here the central tower, the South transept with its turrets to the left, the apse, and behind the tree, glimpses of the New Building. • The Norman tower was rebuilt in the Decorated Gothic style in about 1350–1380 (its main beams and roof bosses survive) with two tiers of Romanesque windows combined into a single set of Gothic windows, with the turreted cap and pinnacles removed and replaced by battlements. Between 1496 and 1508 the Presbytery roof was replaced.
15. SPECIAL GRAVE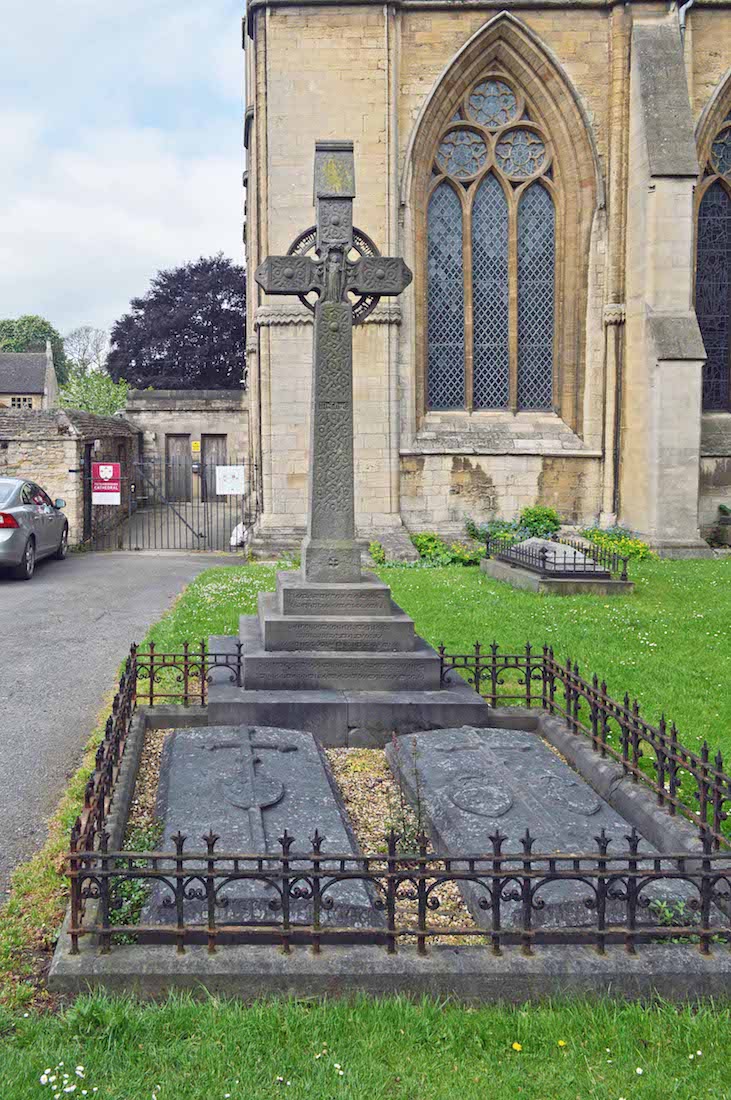
Close by the South transept is a special grave with a large Celtic cross. Buried here is William Connor Magee (1821 – 1891), an Irish clergyman of the Anglican church, who was a former Bishop of Peterborough, and Archbishop of York for a short period in 1891. Presumably his wife and cousin, Annie Nisbet Smith, is buried next to him. At this point, our circuit of the Cathedral appears to be blocked by a side gate!
16. SIDE LANE
Undeterred, we notice a side lane with old brick walls leading off to the South. Looking back we get some idea of the complex structure of this Cathedral.
17. TRACES OF THE PAST
Along this lane are various signs pointing out the locations of the old dormitaries and infirmary. In its former monastic times, the Cathedral property extended out here in a complex of buildings. • The existing mid-12th-century records of Hugh Candidus, a monk, list the Abbey's reliquaries as including two pieces of swaddling clothes which wrapped the baby Jesus, pieces of Jesus’ manger, a part of the five loaves which fed the 5,000, a piece of the raiment of Mary the mother of Jesus, a piece of Aaron’s rod, and relics of St Peter, St Paul and St Andrew – to whom the Church is dedicated.
18. ENTRY TO THE CLOISTER
Following the lane around a turn to the West, we come to a new Cathedral approach. This narrow path will lead us back to the Cathedral, and in fact though this gateway arch to the cloisters. • Just before the Reformation, at the zenith of its wealth, Peterborough had the sixth largest monastic income in England, and had 120 monks, an almoner, an infirmarian, a sacristan and a cellarer. In 1541, following Henry VIII’s Dissolution of the Monasteries, the relics were lost. The church survived by being selected as the Cathedral of the Anglican Diocese of Peterborough.
19. CLOISTER WALL
The cloister is a large square grassed area adjoining the South wall of the nave. The lawn is bounded to the South by this old wall. There appears to have been an old structure in the far corner, since dismantled. • The Cathedral was vandalised during the English Civil War in 1643 by Parliamentarian troops. As was common at the time, almost all the stained glass and the medieval choir stalls were destroyed, and the high altar and reredos were demolished, as were the cloisters and Lady Chapel. All the monuments and memorials of the Cathedral were also damaged or destroyed.
20. SOUTH TRANSEPT FROM THE CLOISTER
These old buildings get modified and added to over the centuries. The most obvious addition here is along the near face of the South transept, where a large vestry has been added.


