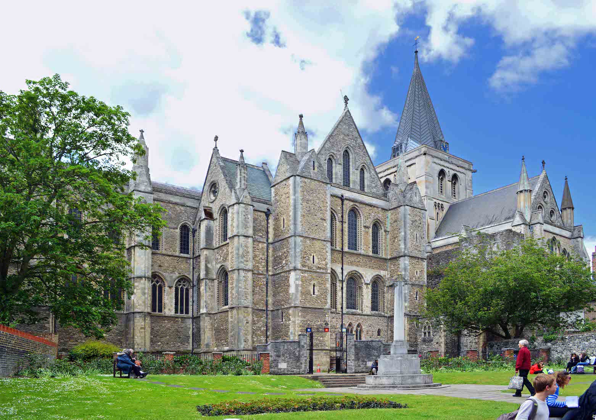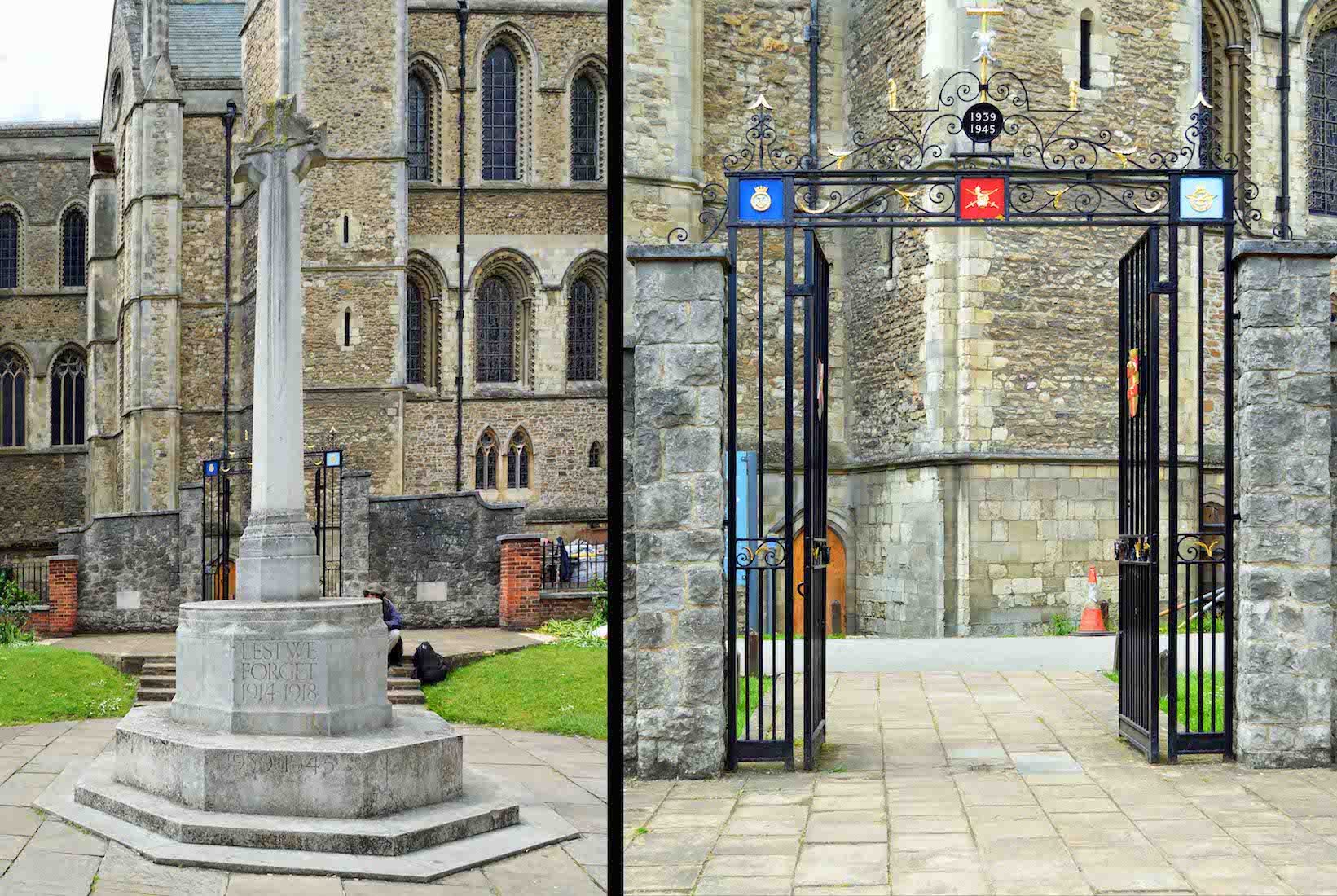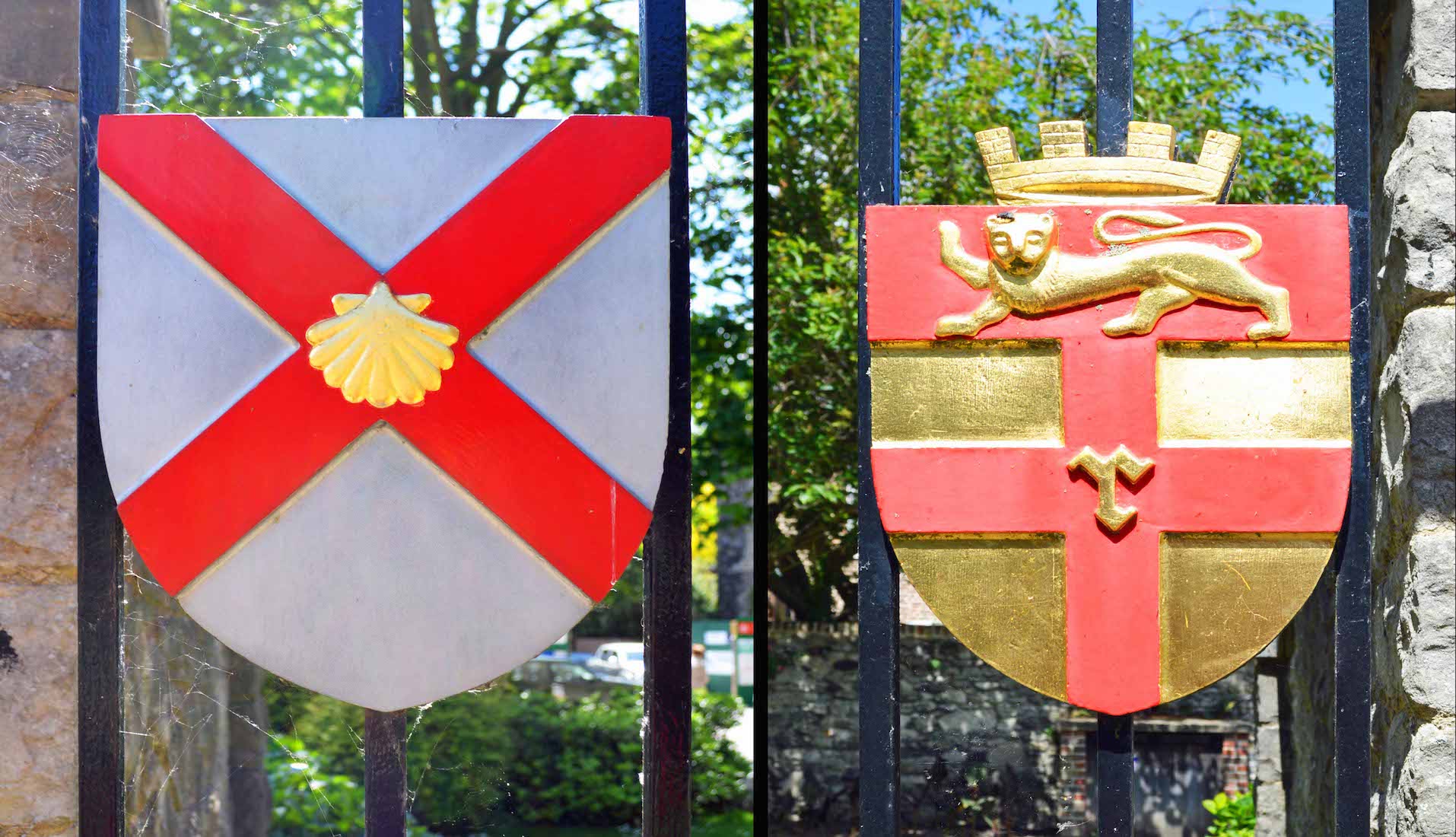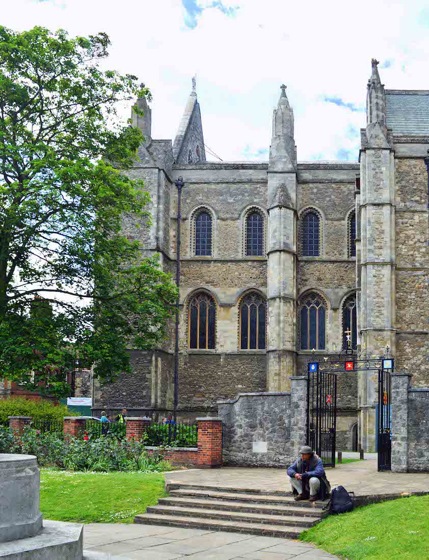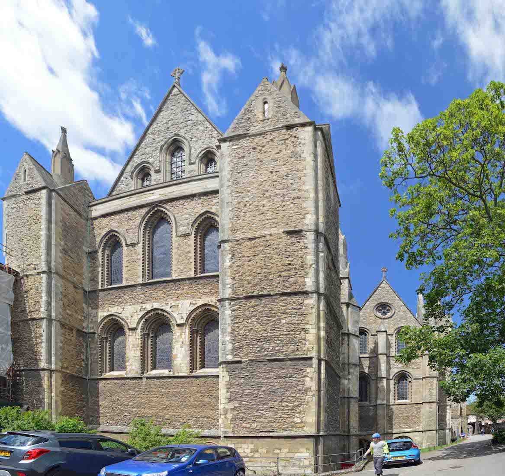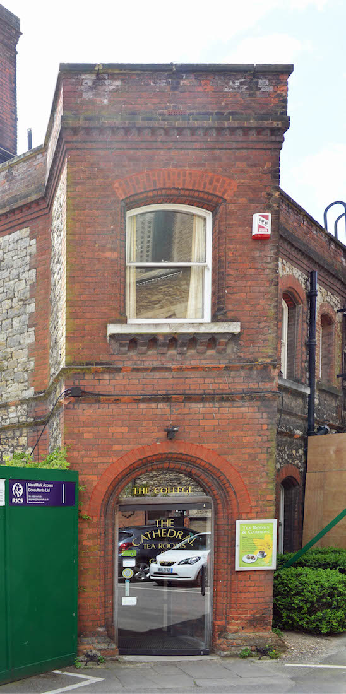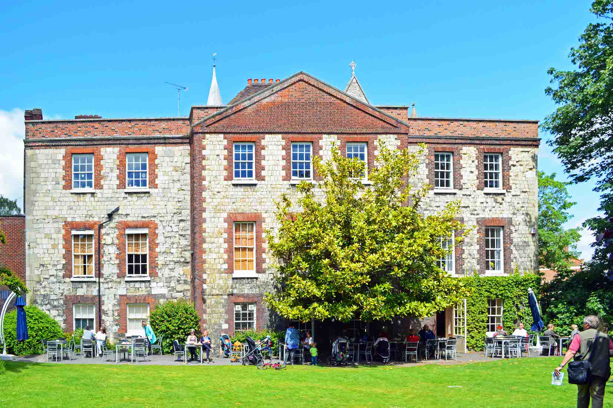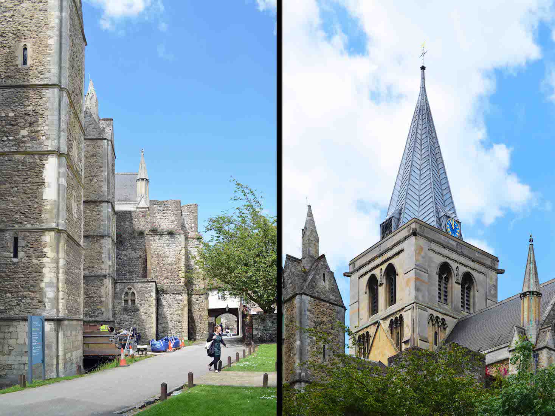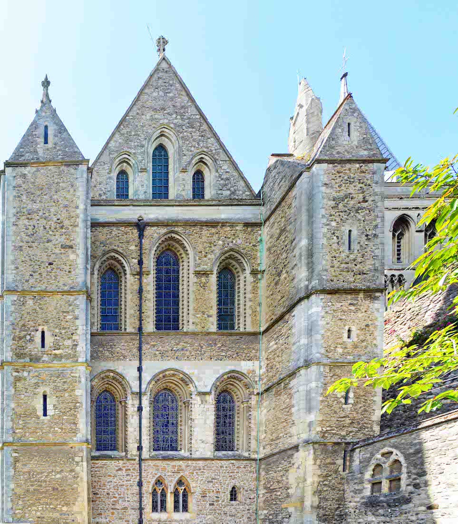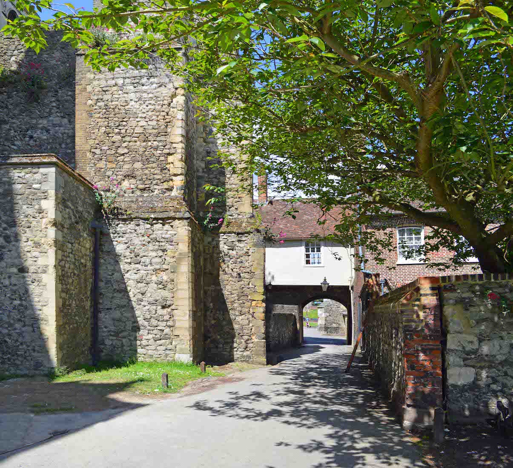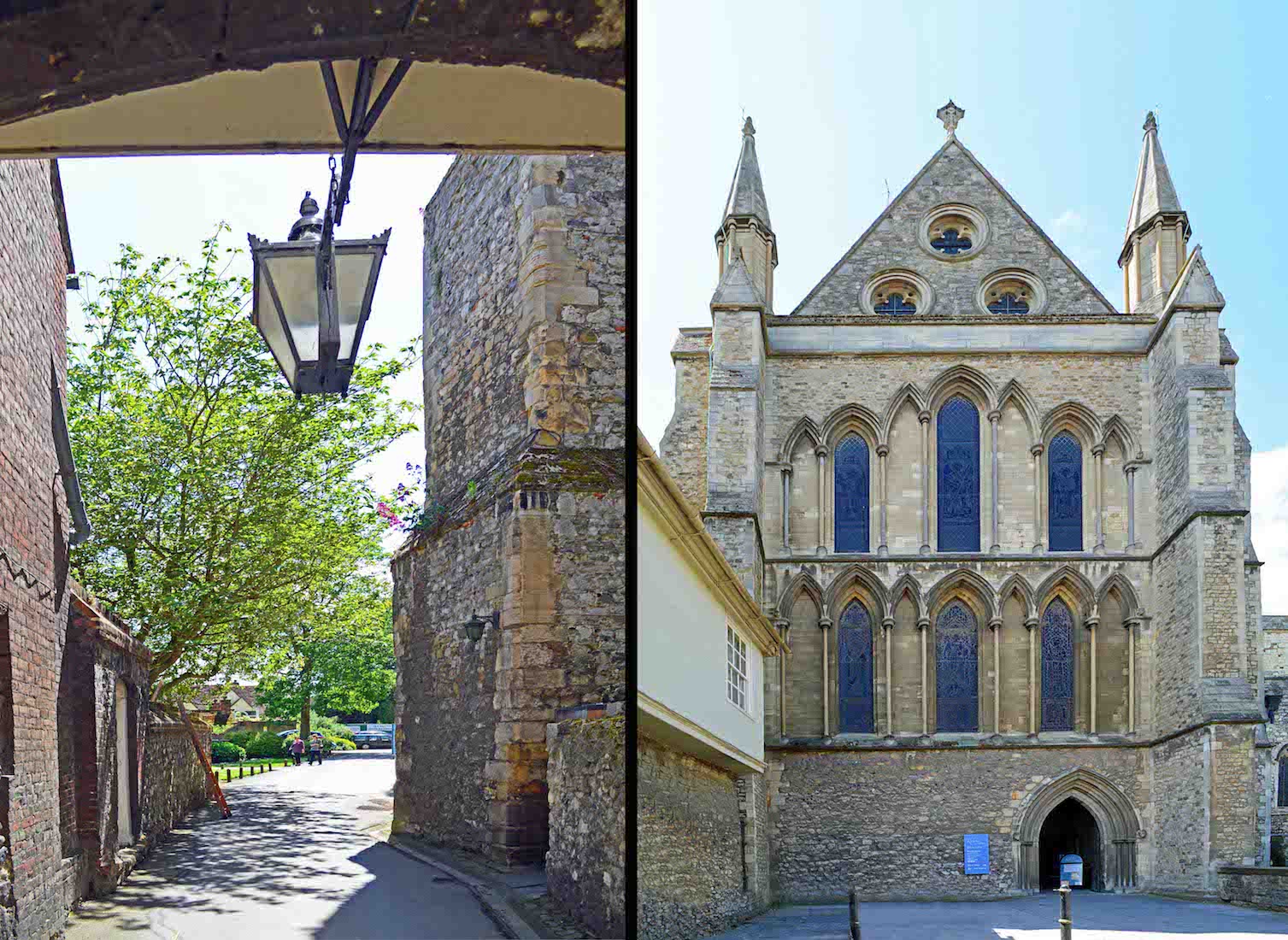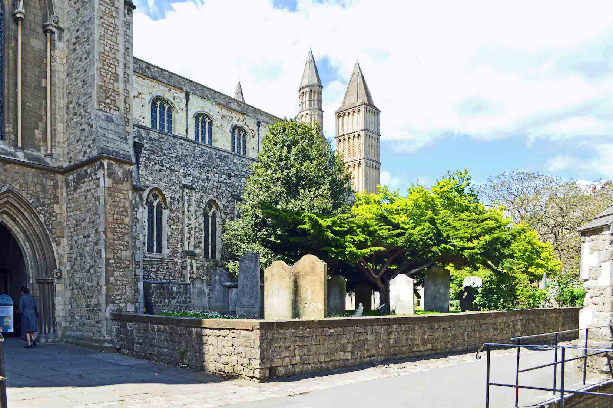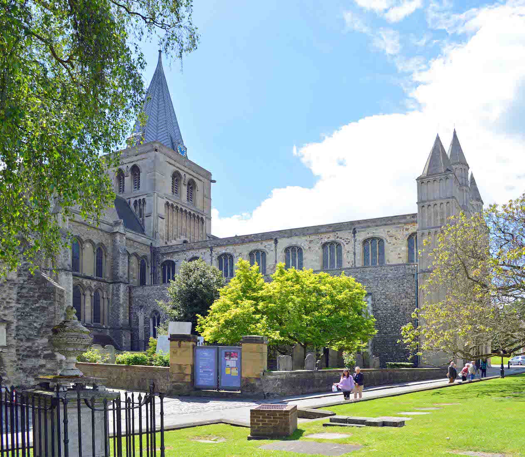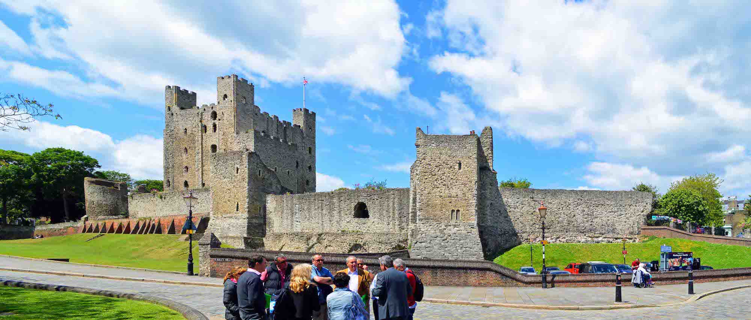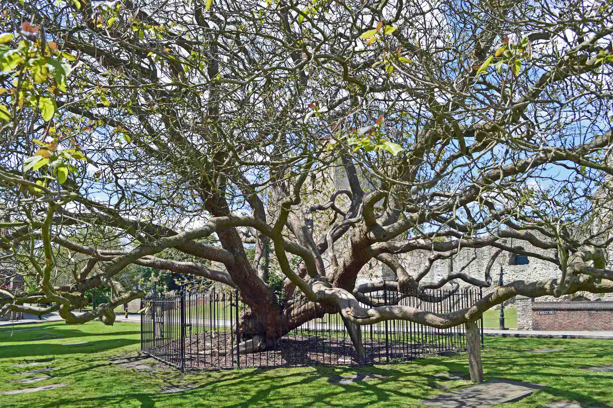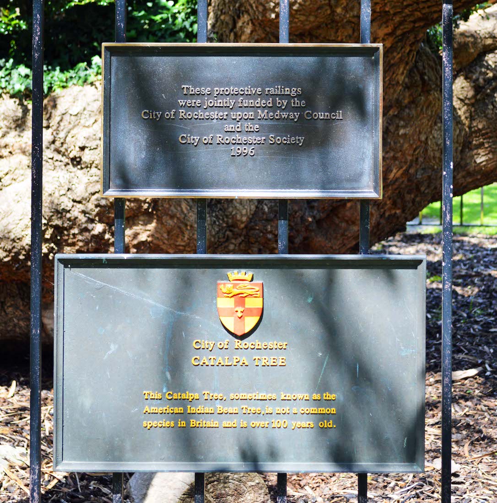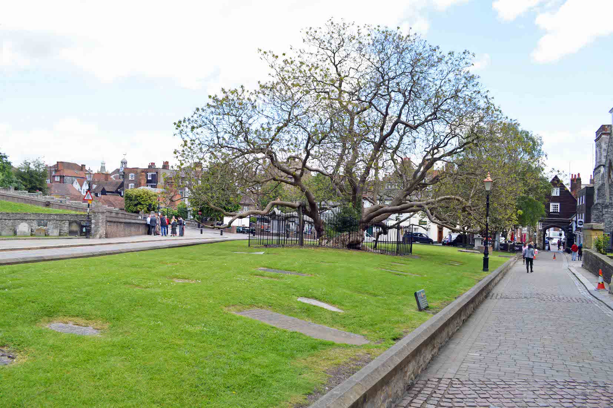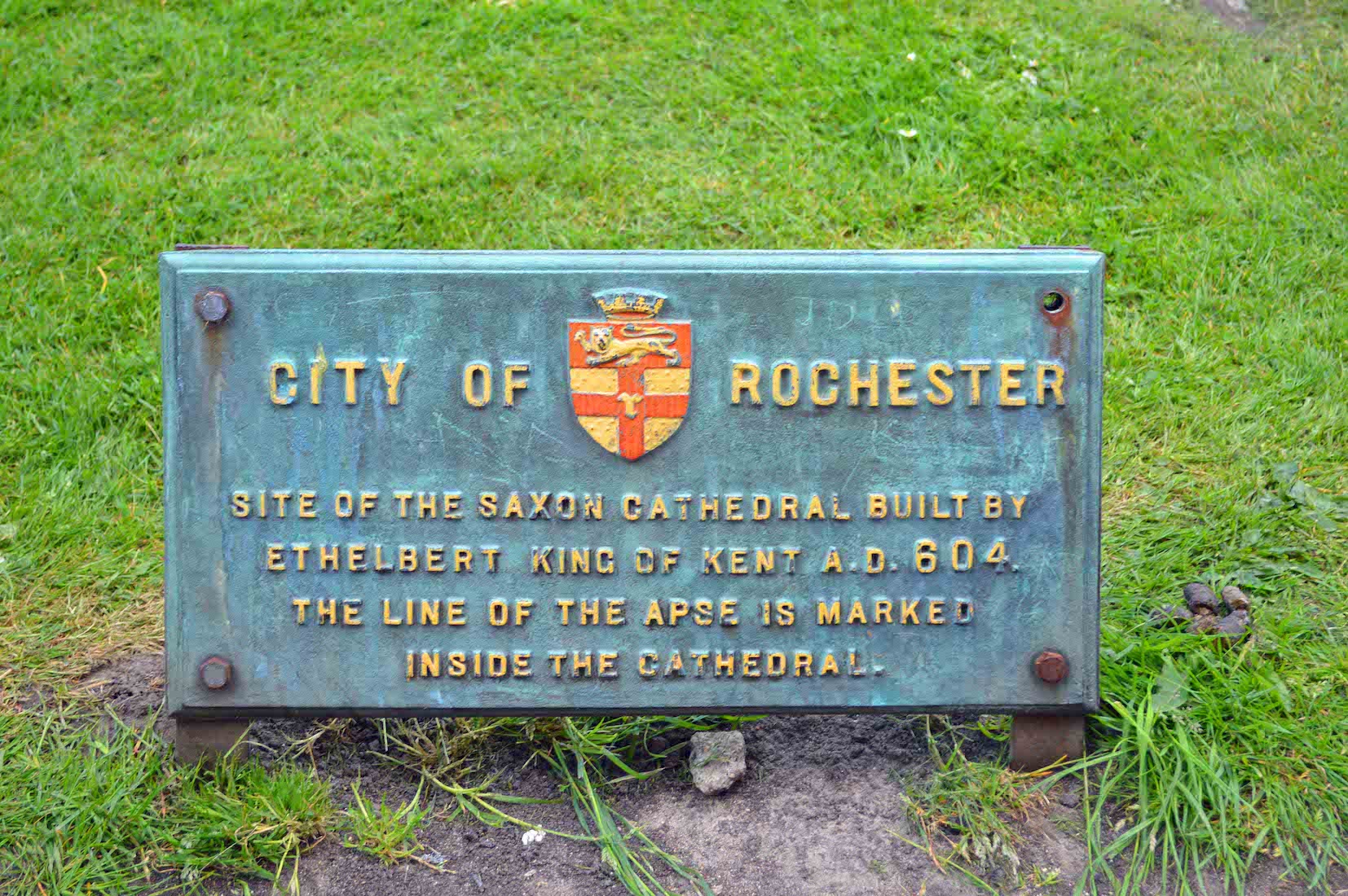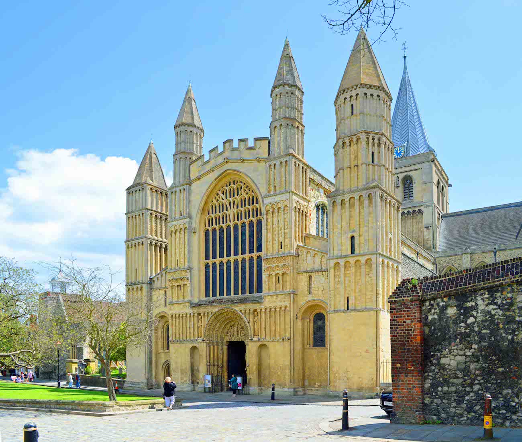
In 604, Justus, the first Bishop of Rochester was consecrated and the first Cathedral built. The earliest parts of the existing Cathedral date from 1083 when work began on a new Norman cathedral under Bishop Gundulf (Bishop 1077 – 1108). At the same time he established a Benedictine monastic community and an adjacent priory. PLAN
2. SATELLITE VIEW
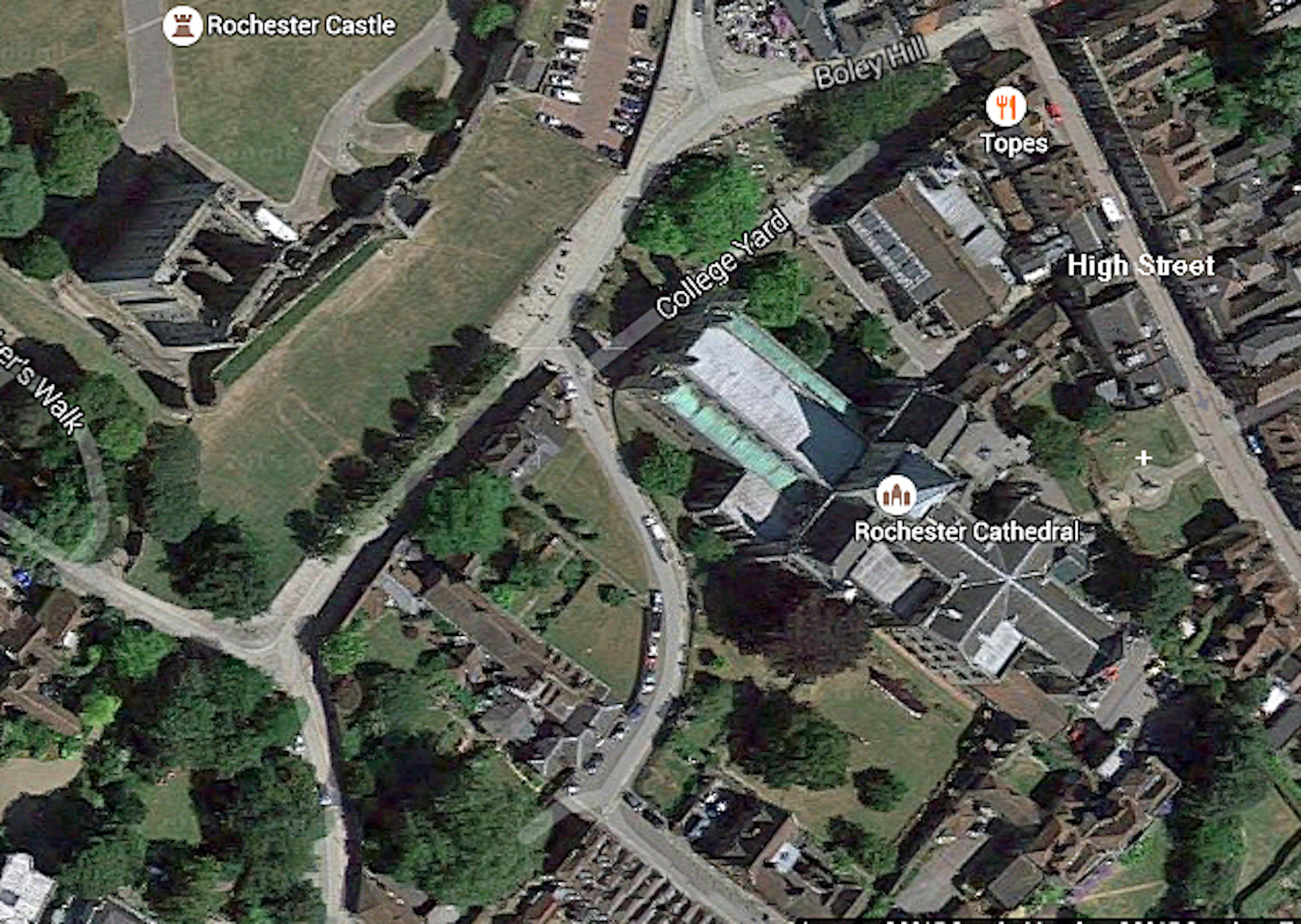
In this aerial view, Rochester Castle is at top left, and Rochester’s main High Street is at right. The cathedral has a north-west to south-east axis, with liturgical East (capital E) at the geograhical south-east end. The Cathedral has a double transept, with a large square tower at the main crossing.
3. FROM THE HIGH STREET
The Cathedral was formerly called the Cathedral Church of Christ and the Blessed Virgin Mary. It faces onto the High Street across War Memorial Park in which a memorial cross stands.
4. CROSS AND CATHEDRAL GATE
The Memorial Cross carries the inscription ‘Lest we forget 1914 – 1918’. A sword is super-imposed upon the cross. Behind the Cross is the Cathedral gate – also a memorial, this to those who died in the 1939 – 1945 War.
5. GATE CRESTS
On the gates themselves are two imposing crests. The left crest is that of John Scory, Bishop from 1551 to 1554. The red saltire is an allusion to St. Andrew in whose honour the cathedral was originally dedicated. The reason for the golden scallop is lost. At right are the Arms of the Rochester City Council. The lion reminds us that Rochester was originally a royal borough. The Arms are unusual for the inclusion of a letter of the alphabet. The red cross is probably that of St. George.
6. THROUGH THE GATE
As we enter the Cathedral grounds through the gate, we see in front of us the North wall of the sanctuary. The sanctuary is in fact capped by a simple gable roof – which is rather lower than the free-standing gable end.
7. EAST WALL
As is our custom, we seek to walk around the Cathedral. The two end towers enclose the East wall of the sanctuary with its six stained glass windows.
8. CATHEDRAL TEA ROOMS
At this point we find ourselves somewhat restricted by building operations, but the door through to the Cathedral Tea Rooms is accessible. Good!
9. EAST VIEW
Walking past the crowded tea rooms we come out the doorway at right onto a lovely lawned area. From here the Cathedral itself is almost hidden by this rather grand building. Our attempt to walk around the Cathedral is thwarted here – the area is walled, so we retrace our steps.
10. NORTH PATH AND TOWER
We return to where we entered at the Cathedral gate. The path ahead leads through a covered gateway. Above us towers the spire which dates from 1904. It is intended as a replica of the spire put up by Bishop Hamo de Hythe in 1343..
11. NORTH QUIRE TRANSEPT
As commented earlier, Rochester Cathedral has two transepts. We have come to the North end of the Quire Transept. A feature of this Cathedral is the square towers at the corners of the building.
12. A MYSTERIOUS TUNNEL
Our path along the North wall of the Cathedral leads us to the Deanery Gate, also known as Sextry Gate. It was built between 1345 and 1377. The gate was originally made out of stone; however the upper storey was replaced by timber and is now part of a house.
13. NORTH TRANSEPT
As we pass through the gateway, we come to the outer wall of the North transept. The transepts are somewhat similar in appearance, but notice the important entry here, and also the circular windows in the gable.
14. NORTH-WEST CEMETERY
In this corner is a small cemetery with burial dates in the 1600 – 1800s. There are graves here of a number of people who have memorial plaques in the Cathedral. Examples are Frances Barrell, Lucy Harker, John and Ann Henniker, and Robert Hill. The author Charles Dickens had wished to be buried here, but instead, his body was interred at Poet's Corner inside Westminster Abbey.
15. NORTH WEST VIEW
The style of architecture of Rochester Cathedral is Romanesque, and is associated in England with the Normans. Key characteristics are the round arches, and the rows of decorated arches and columns called blind arcades.
16. ROCHESTER CASTLE
The West wall of the Cathedral faces out onto Rochester Castle. The 12th-century keep or stone tower, which is the castle’s most prominent feature, is one of the best preserved in England or France.
17. CATALPA TREE
“Rochester’s Catalpa is one of those landmarks that you might say has a magnetic or perhaps even spiritual presence. You’ll often notice a group of kids or tourists relaxing under its shade; it’s a beacon, a natural focal point who’s familiarity is ingrained in the lifeblood of the city. It’s a rare and very special rapport that we can all too often overlook in such hurried and disposable times.”
– Joe, Rochester
18. SIGNS
These signs are by the catalpa tree. ‘These protective railings were jointly funded by the City of Rochester upon Medway Council and the City of Rochester Society 1996.’ ‘City of Rochester CATALPA TREE. This Catalpa Tree, sometimes known as the American Indian Bean Tree, is not a common species in Britain and is over 100 years old.’
19. OLD FOUNDATIONS
Along from the catalpa tree there are some old foundations in the lawn..
20. FOUNDATIONS SIGN
The nearby sign tells us that this was the site of the Saxon cathedral built by Ethelbert King of Kent A.D. 604. The line of the apse is marked inside the Cathedral.


