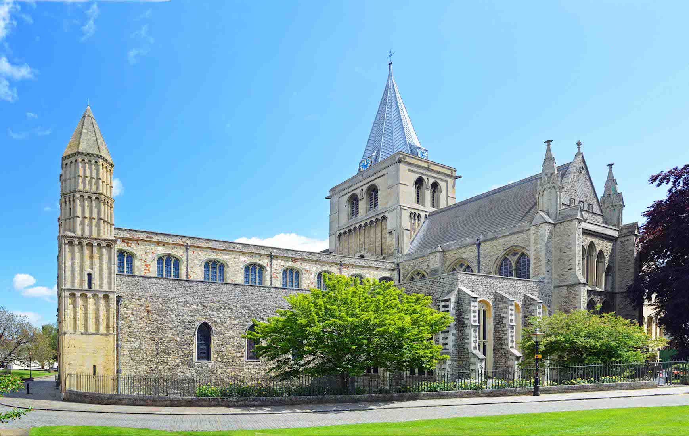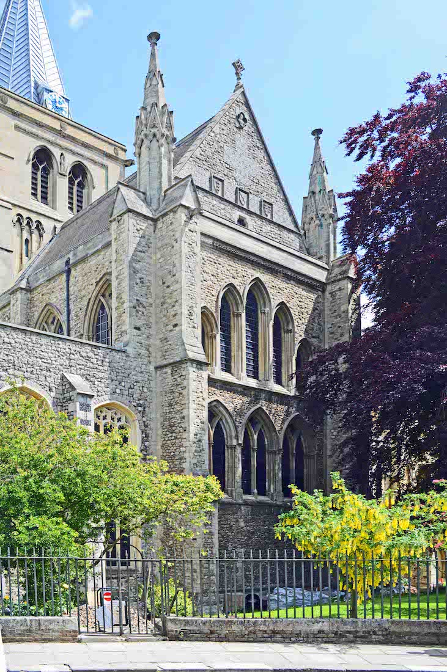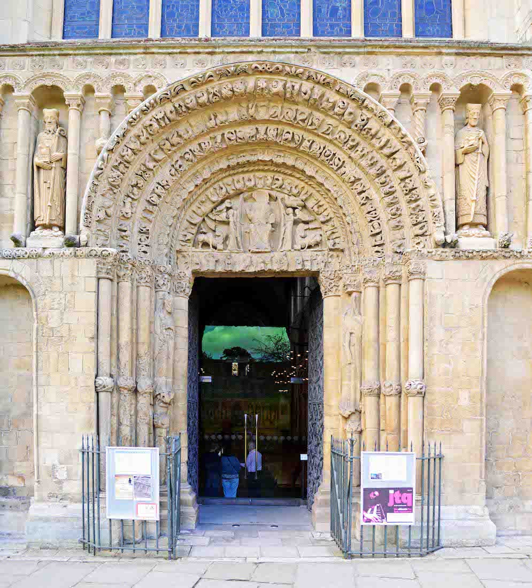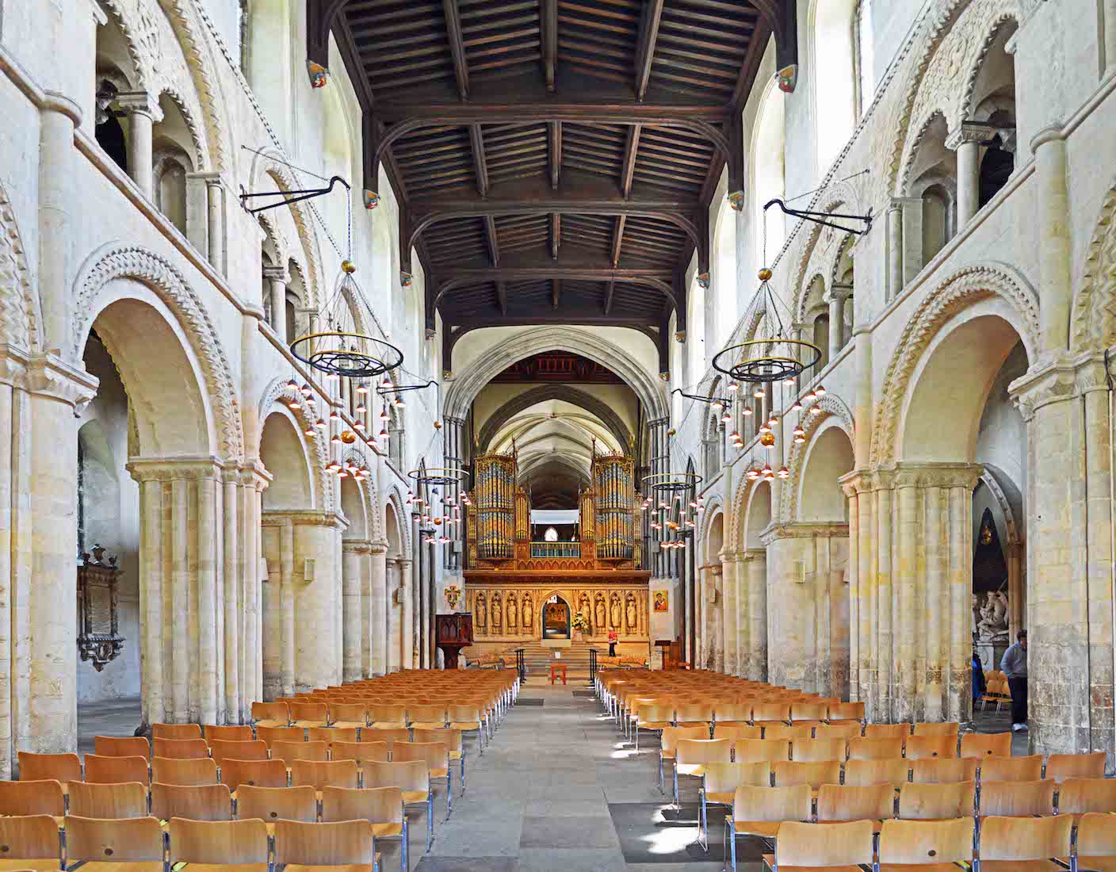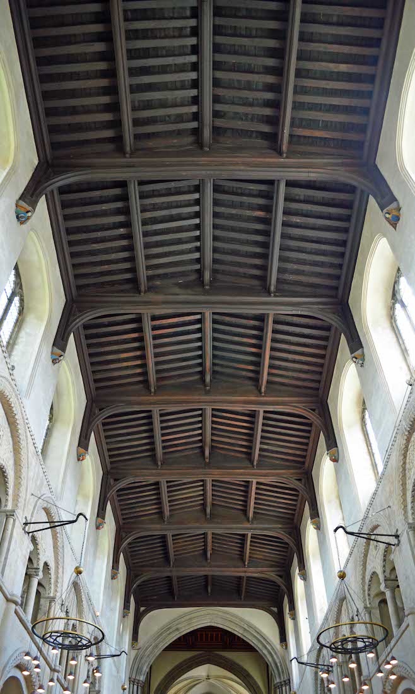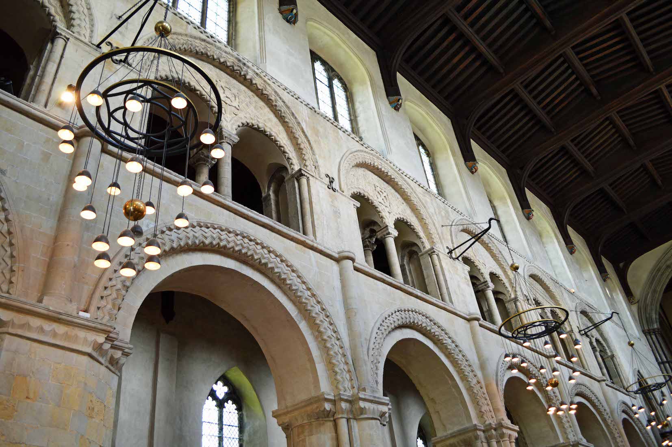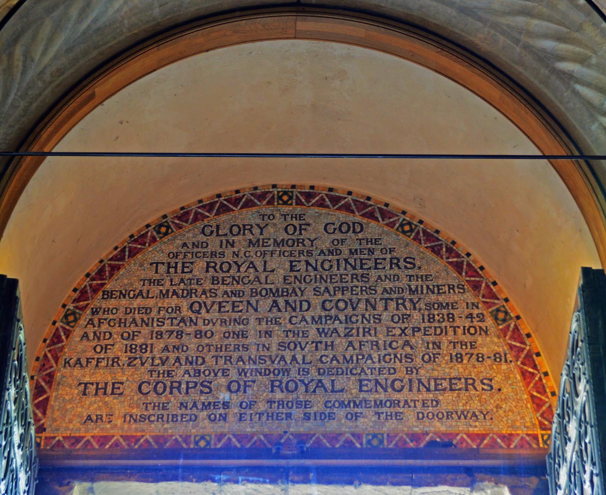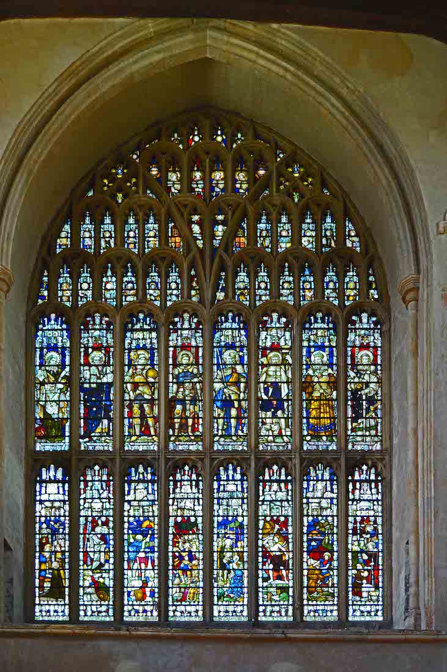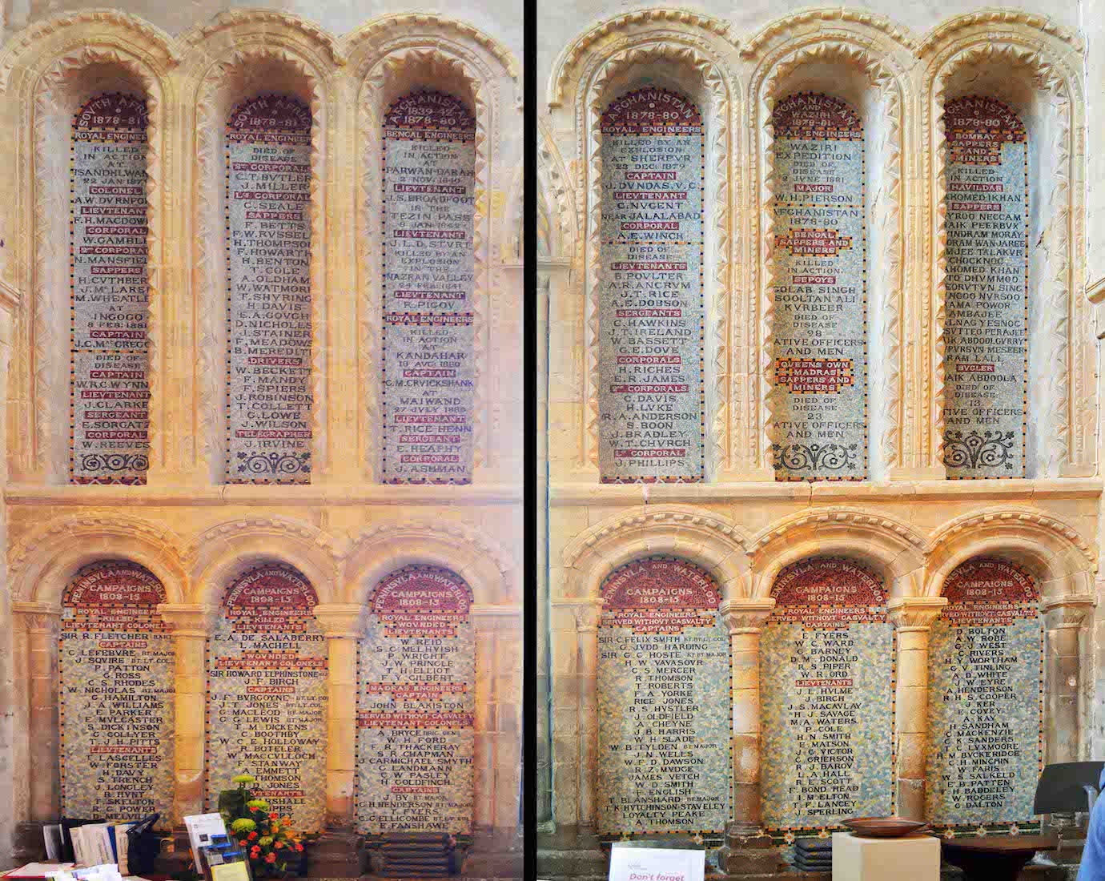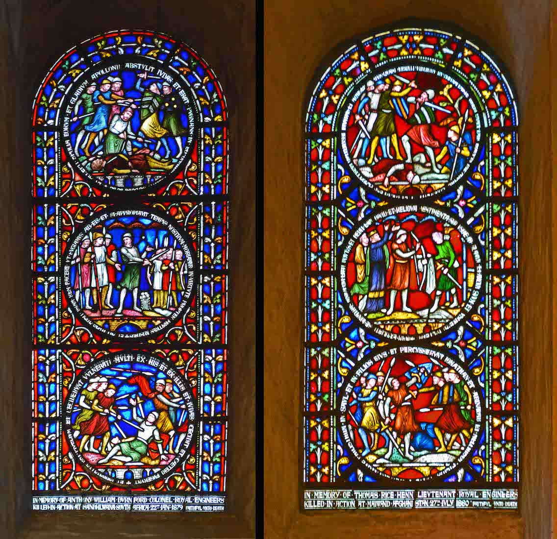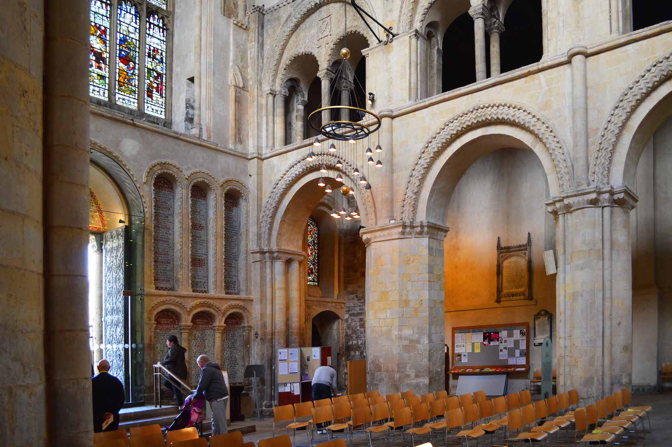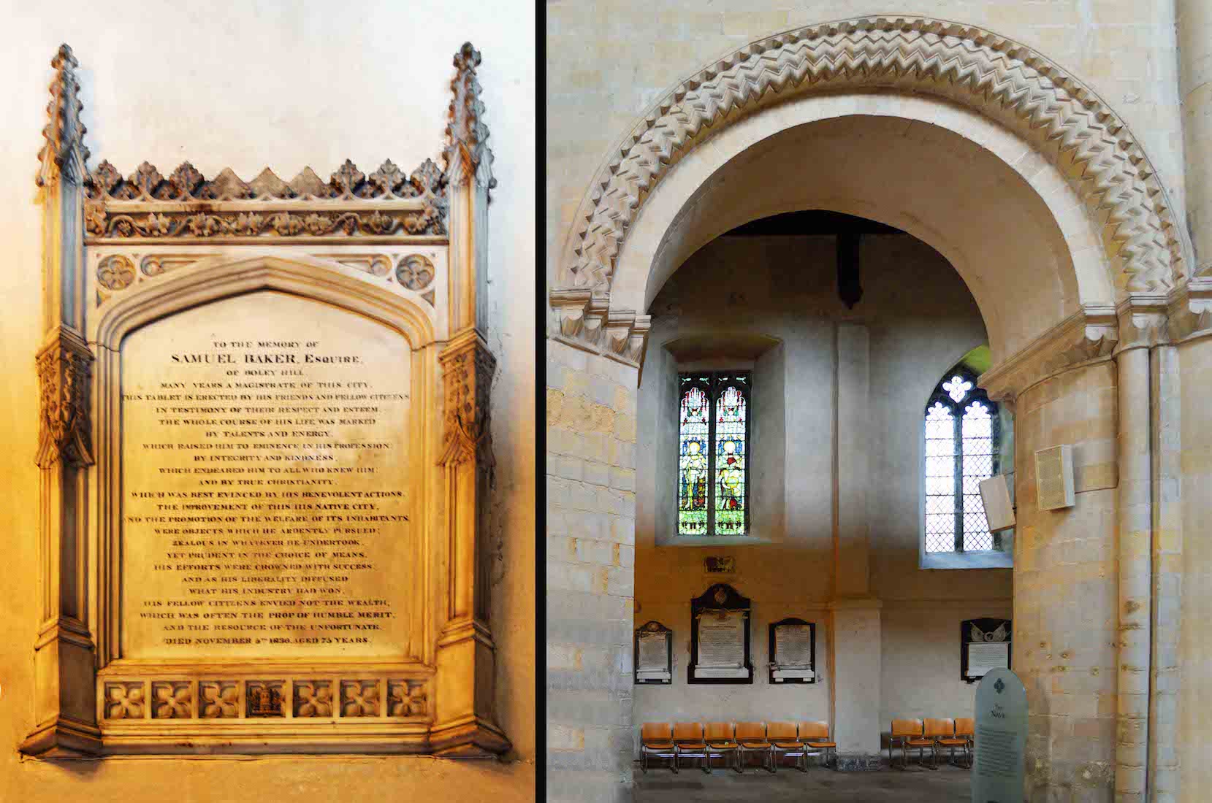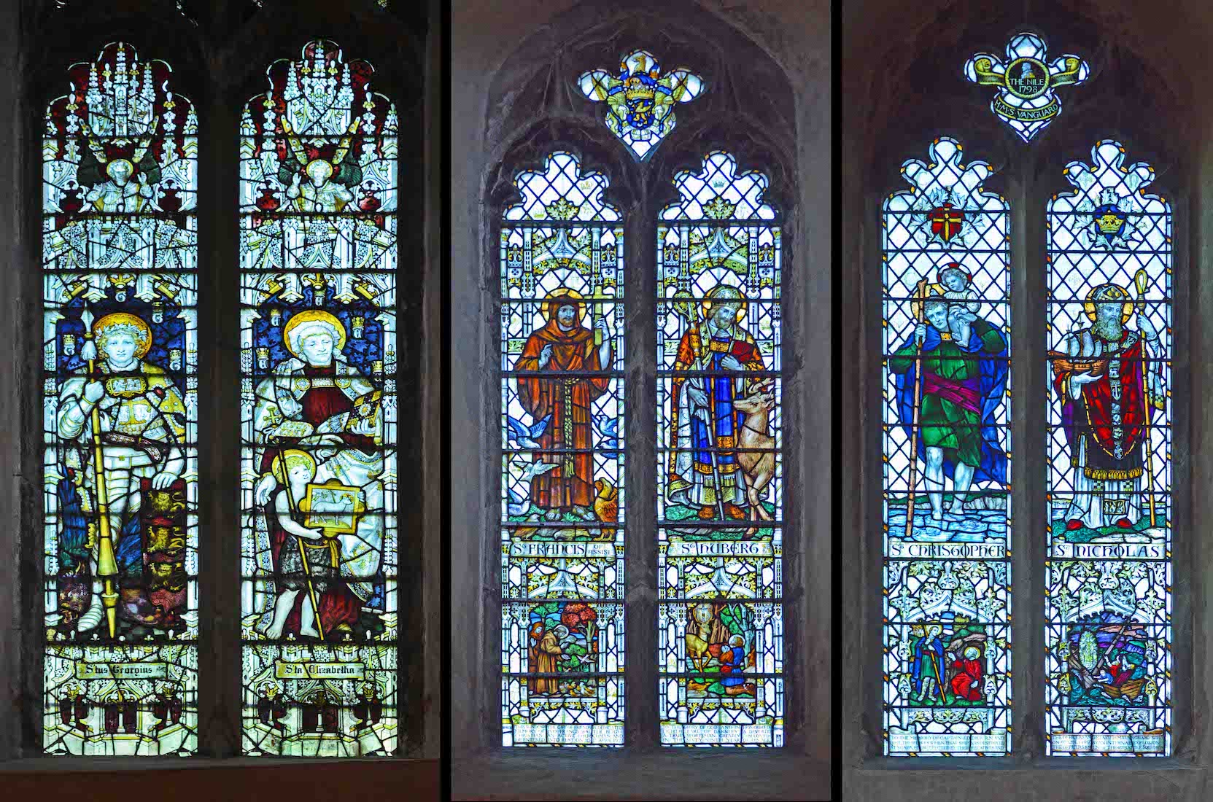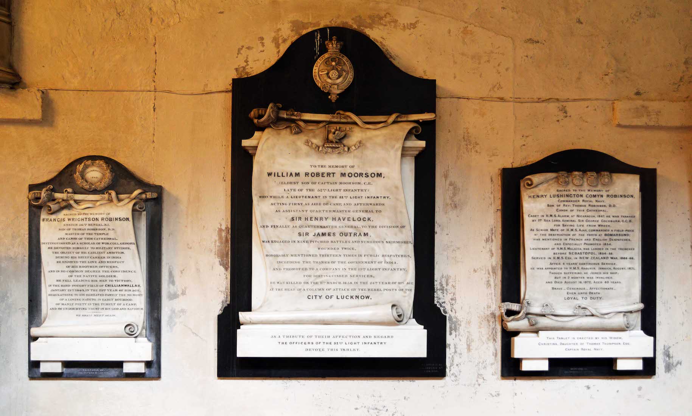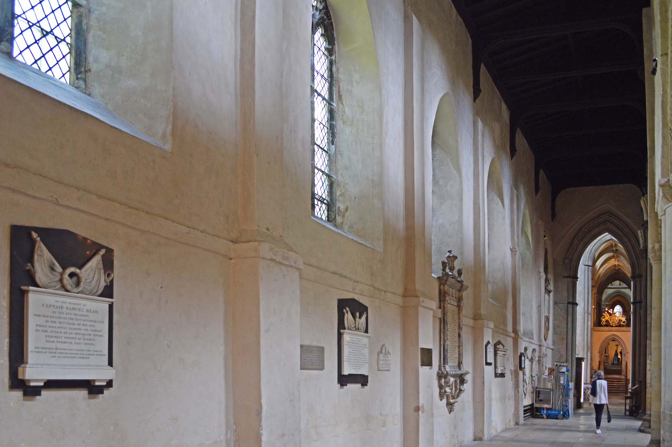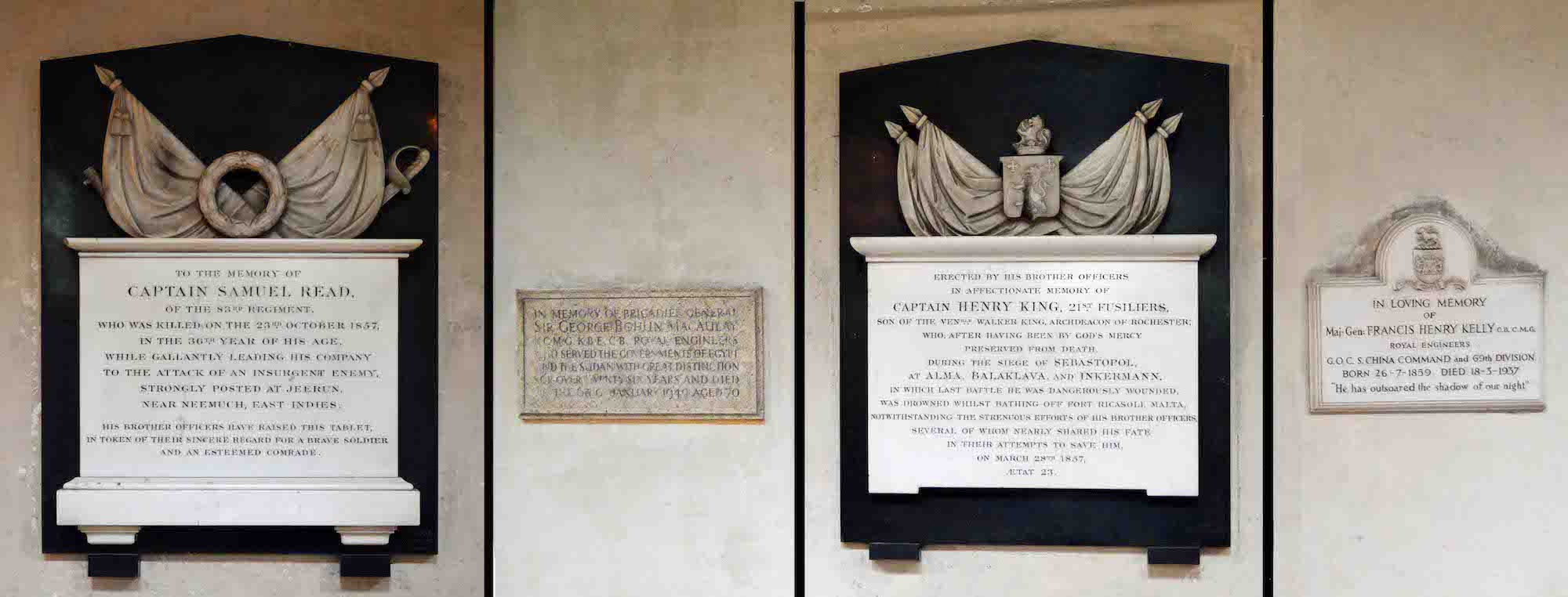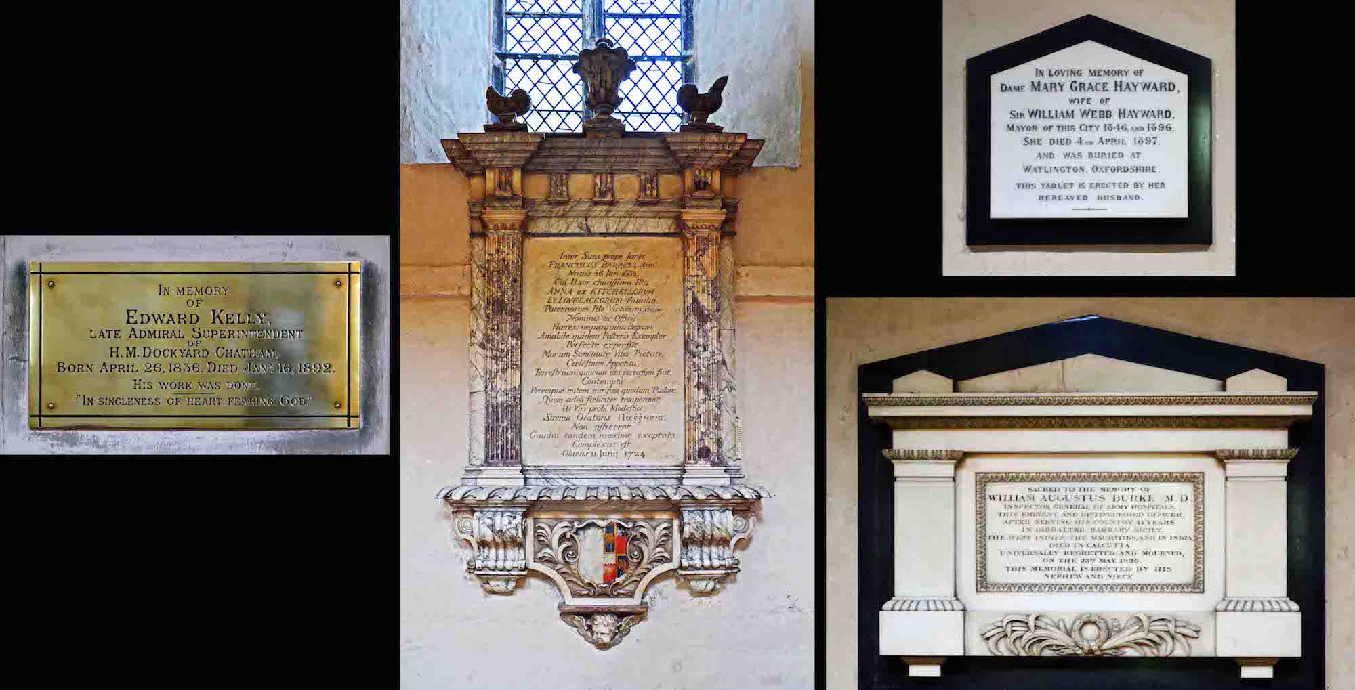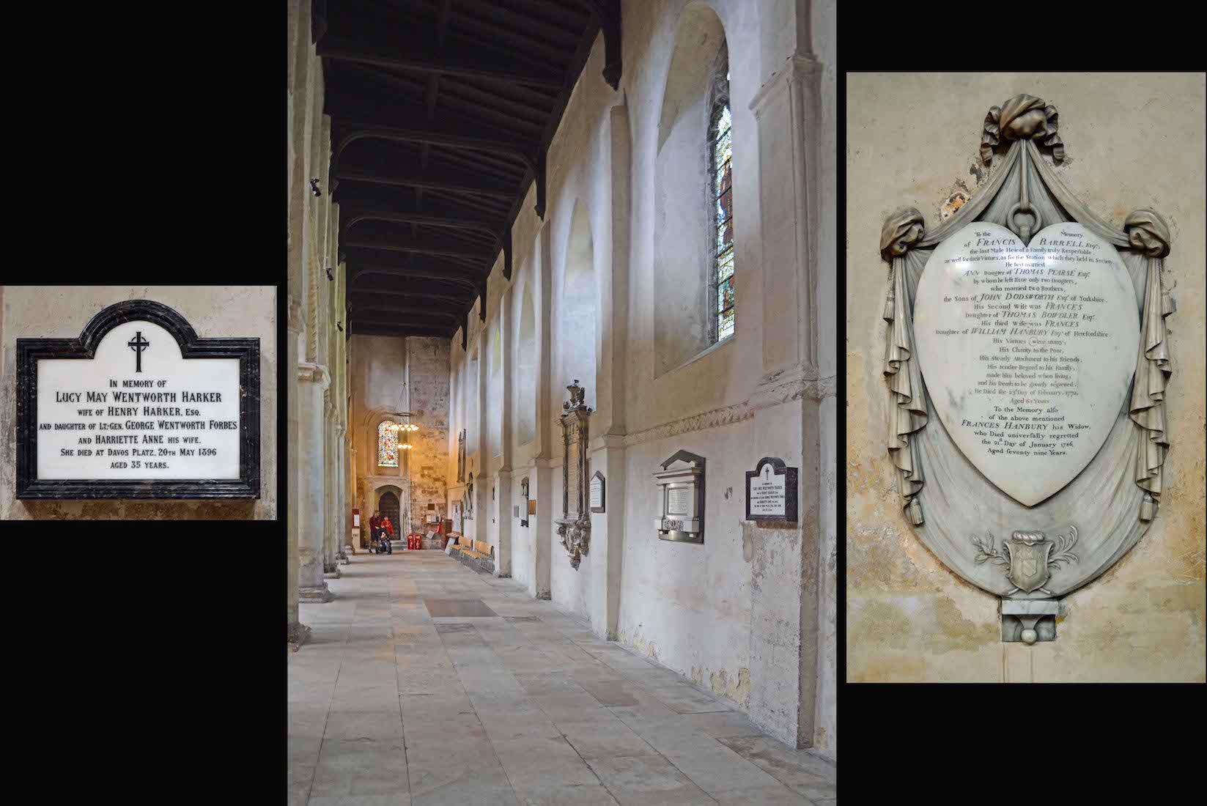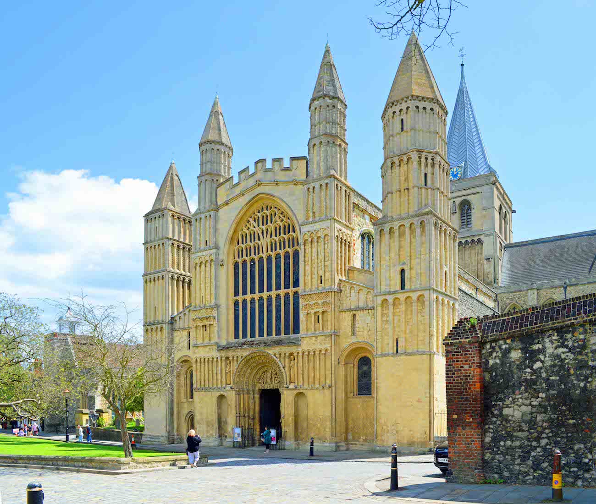
Except for the large central window which was inserted in the mid-1400s, the façade of the Cathedral looks largely as it did when it was built in the mid-1100s. It is the only surviving cathedral from the period, and perhaps the finest example of any Norman building of this time. PLAN
22. TOWERS
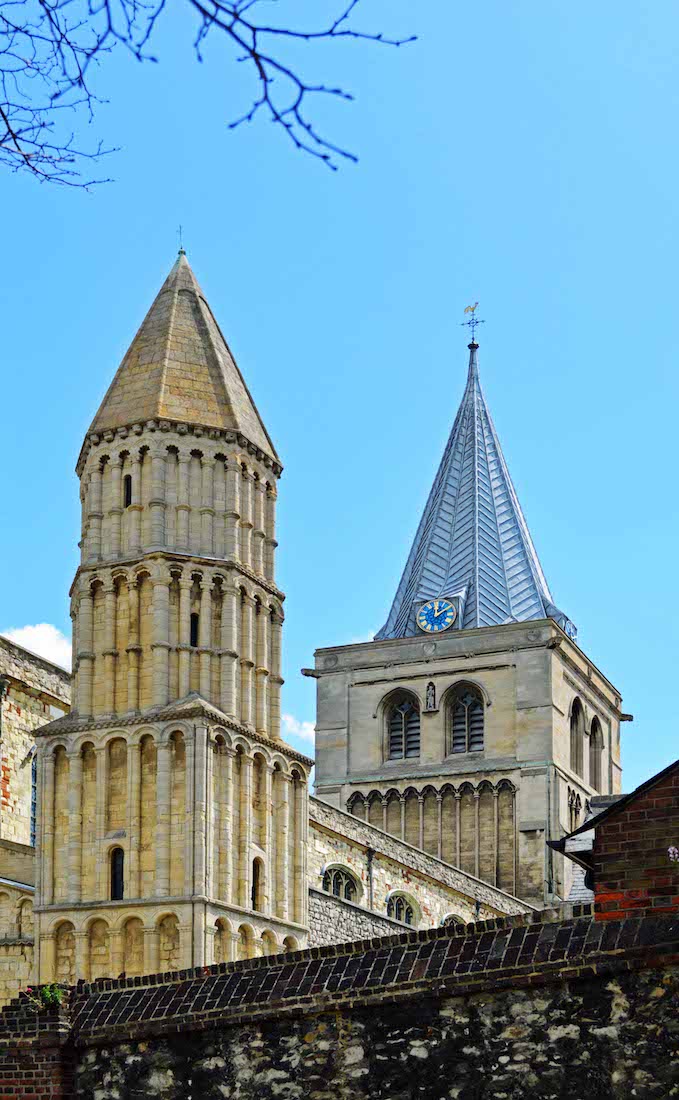
Cathedral builders always tried to reach for the heavens. The Romanesque style is evident in these two towers. The central tower houses a ring of ten bells hung for change ringing in the English style. All were cast in 1921, some as memorials to men lost in WWI.
23. SOUTH WALL
The nave has a surprisingly flat gable roof which is invisible from ground level. The rather bland South nave wall runs West to the more attractive Lady Chapel, tucked alongside the imposing South transept.
24. SOUTH TRANSEPT
The South transept is certainly impressive, but any further progress around the Cathedral is blocked here by stone walls, and a fence around the Cathedral Cloister Garden. The Garden gate may be generally open, but it was locked during my visit.
25. WEST ENTRY
The main West entry to the Cathedral is by this single doorway. We are impressed by the semicircular carved ‘tympanum’ above the door. At centre is Christ enthroned in majesty with an angel on either side, and behind them are the symbols of the Four Evangelists.
27. NAVE ROOF
The roof of the nave is a simple gable. The shallow nature of the gable is clear from this view. The nave has endured several major fires and the housing of troops and their horses, and in the 1650s was used as a carpenter’s workshop and an alehouse!
28. LOOKING UPWARDS
Begun in the 1080s, the nave was rebuilt following a fire in 1137, still in the Romanesque style. Above the main arches runs a beautiful arcade of smaller arches called a triforium. The top clerestory windows date from some 300 years later.
29. MEMORIAL ARCH
We begin our tour of the interior of Rochester Cathedral with this arch above the West door. The Royal Engineers are well remembered in this Cathedral.
30. GREAT WEST WINDOW
This window was added in the mid 1400s, and is in the Perpendicular Gothic style. The Victorian glass is in memory of the Royal Engineers, and the window depicts Old Testament figures and Christian saints with military connections.
31. IN MEMORIAM
The names on either side of the West Door are Royal Engineers listed under the campaigns in which they fought. The Cathedral is the spiritual home of the Corps of Royal Engineers.
32. OUTER WINDOWS OF THE WEST WALL
These two outer windows show six scenes relating to combat. The left (South) window has three medallions illustrating great deeds of Judas Maccabeus. The right (North) window also contains three medallions, these of scenes from the life of Jonathan.
33. NORTH WEST NAVE
We move across to the corner of the nave. We can see here the West windows and memorials. There is a further memorial on the North wall.
34. BAKER MEMORIAL AMD NORTH AISLE
The memorial remembers Samuel Baker who was for many years a Magistrate of Rochester. A section of the North aisle can be seen through the decorated Norman arch.
35. NAVE NORTH WINDOWS
There are three stained glass windows in the North aisle of the nave. They depict (from left): St George, St Elizabeth, St Francis of Assisi, St Hubert, St Christopher, and St Nicholas.
36. NORTH AISLE MEMORIALS
We proceed along the North aisle to the East looking at the memorials. From left we have: Ensign Francis Robinson, Canon of the Cathedral; Lieutenant William Moorsom; Commander Henry Robinson.
37. LOOKING DOWN THE AISLE
Looking down the aisle we can see the further memorials and their placement. Notice that most of the windows are lattice work with clear glass.
38. MORE MEMORIALS
The array of war memorials continues. From left: Captain Samuel Read; Brigadier General Sir George Macauley; Captain Henry King; and Major General Francis Kelly.
39. FOUR MORE MEMORIALS
From left: Admiral Superintendent Edward Kelly; Franciscus Barrell (who died in 1662); Mary Grace Hayward; and Inspector General William Burke.
40. NORTH AISLE LOOKING WEST
Two further memorials in the North aisle: Lucy May Harker; Francis Barrell and his wife Frances Hanbury. No date is given for the death of Francis Barrell, but he is clearly a later generation than Franciscus.


