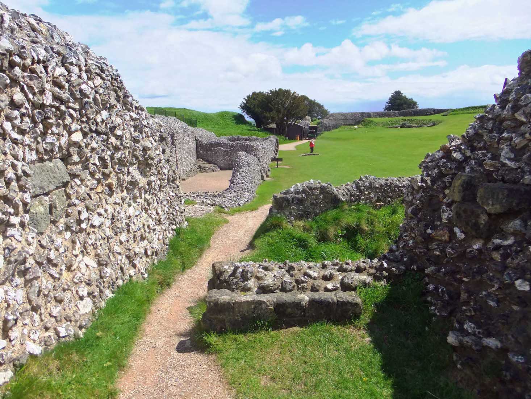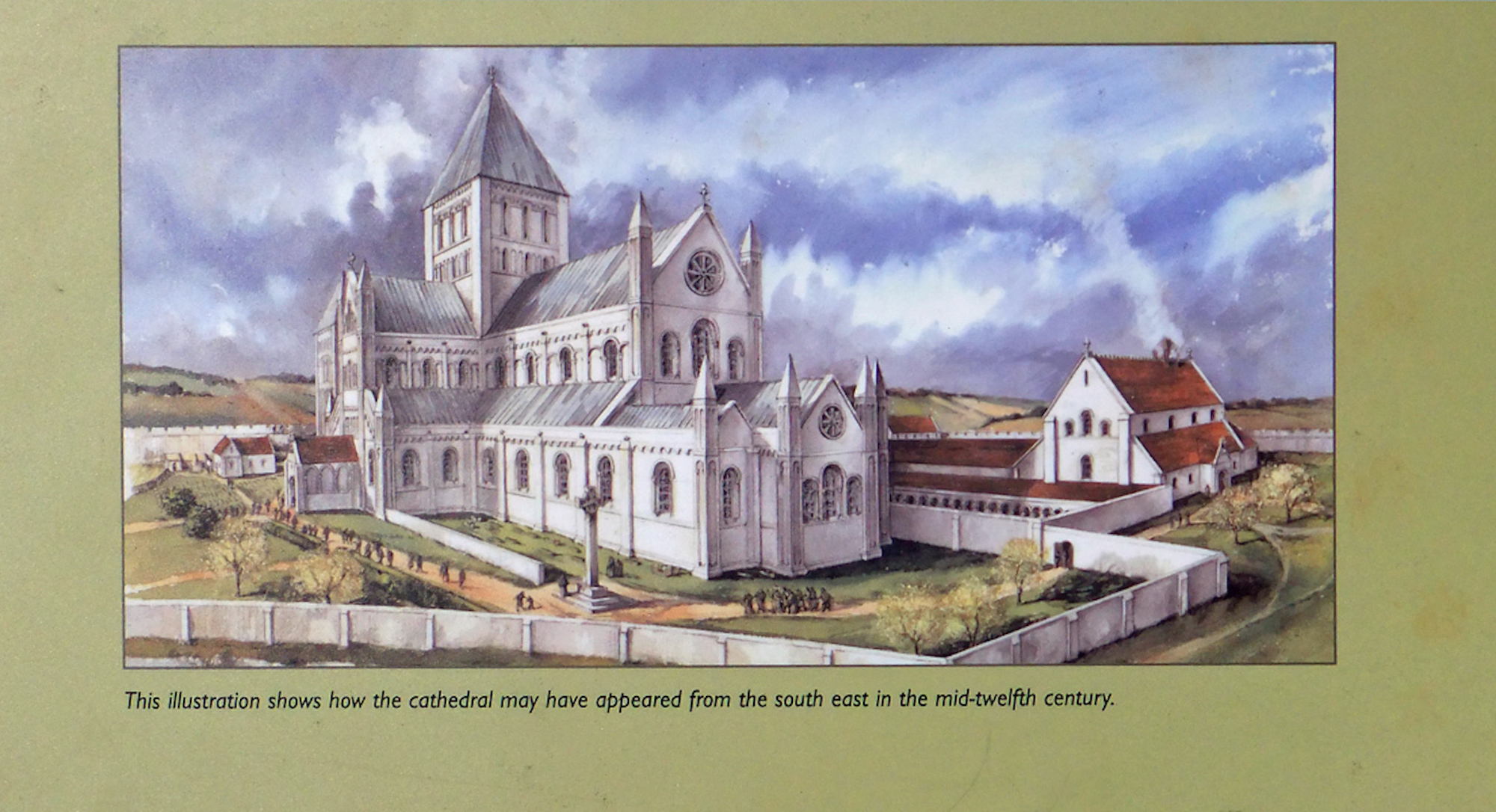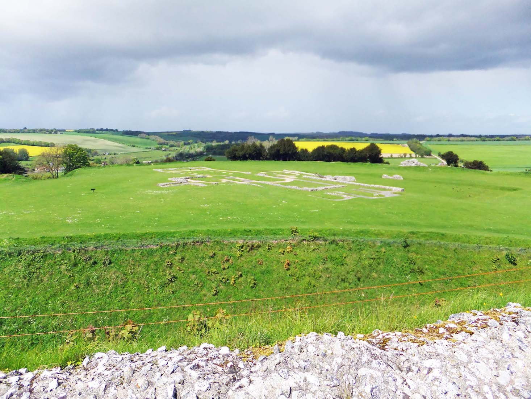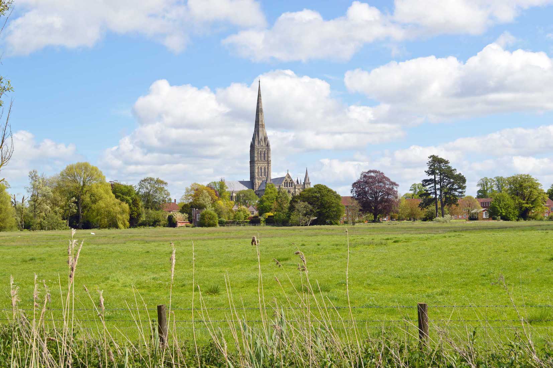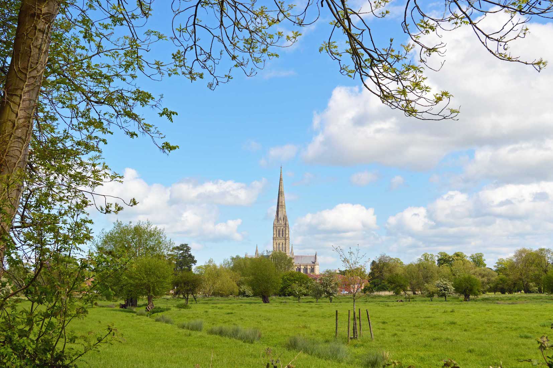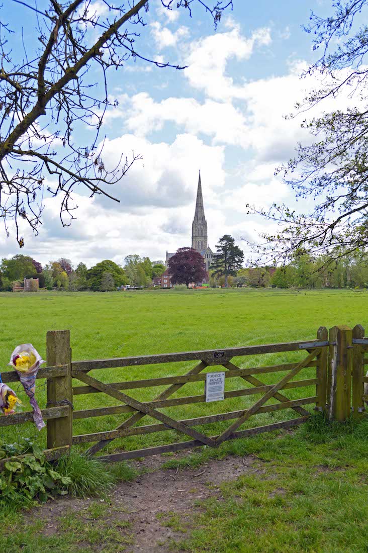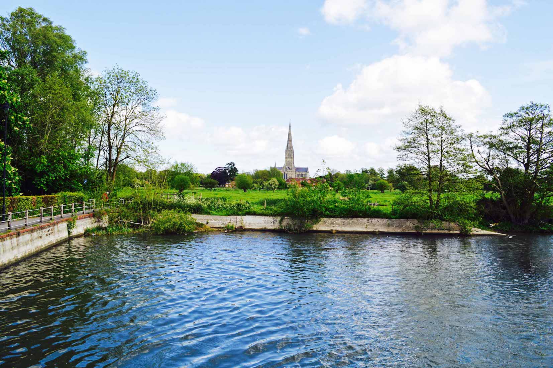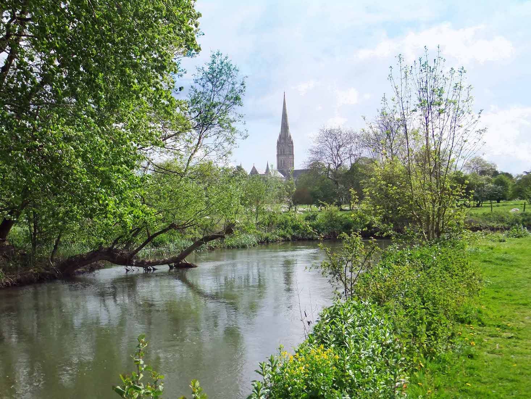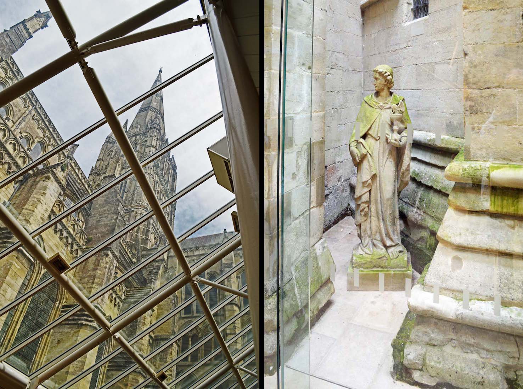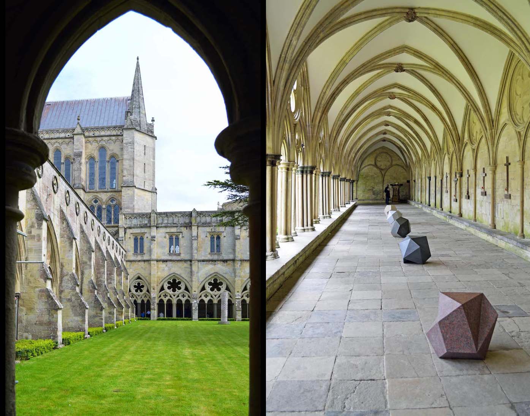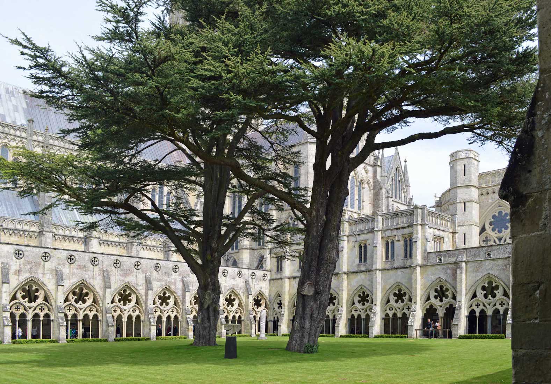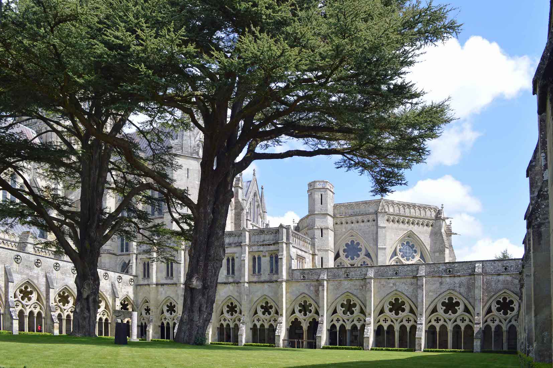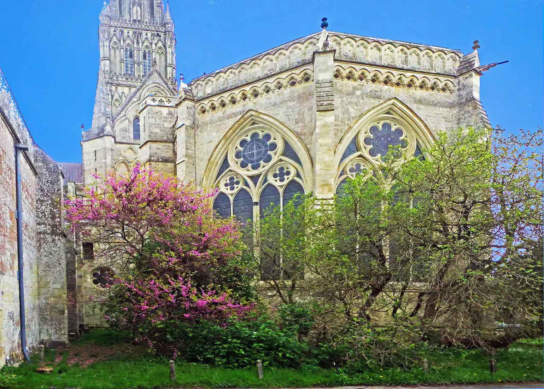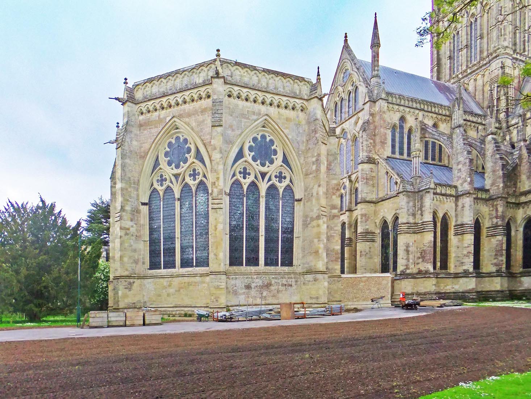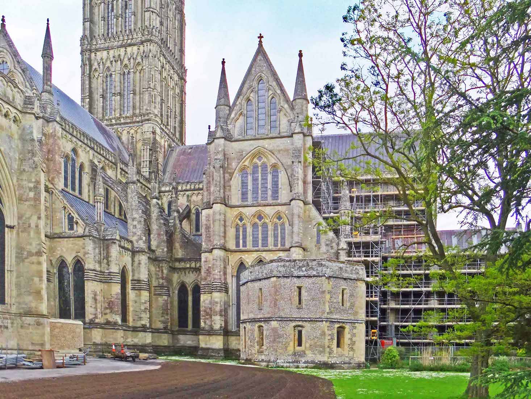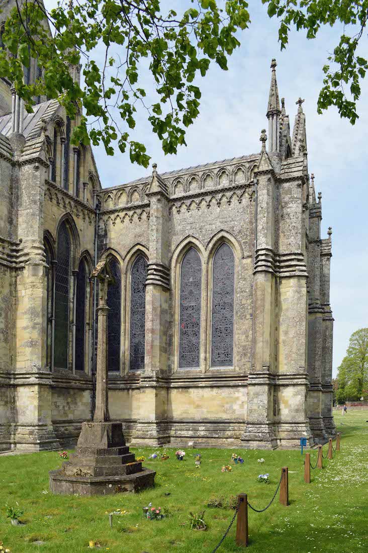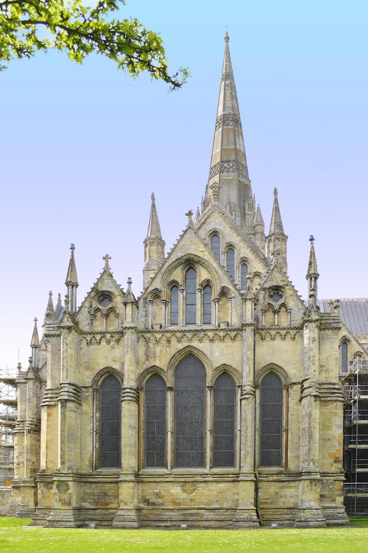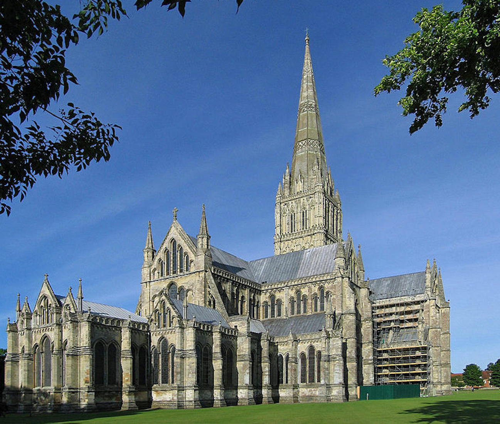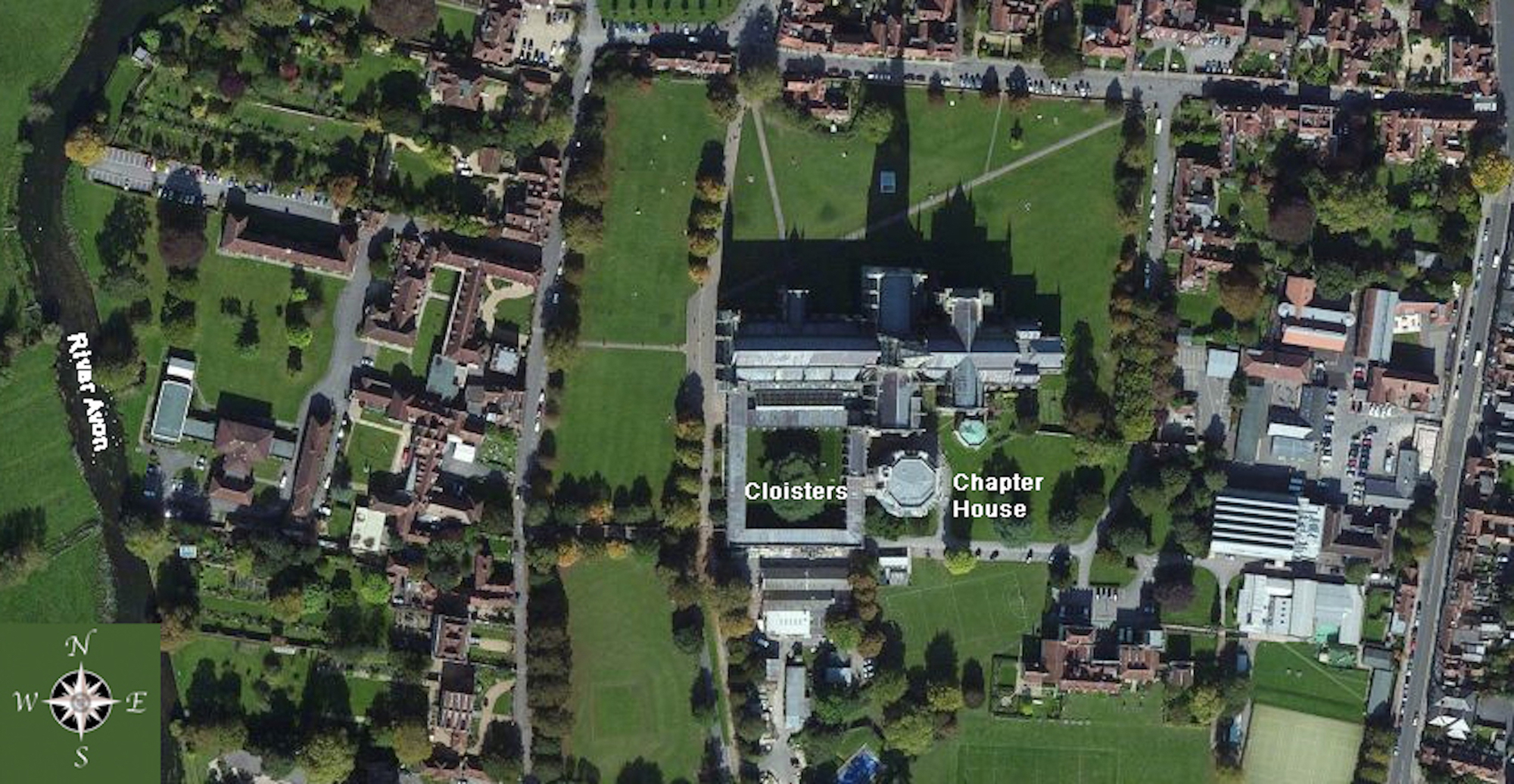
Salisbury is the only city in the county of Wiltshire, England, and is famous for its cathedral. Formerly, the Cathedral was known as the Cathedral Church of the Blessed Virgin Mary. From this satellite photo we see that it has the conventional cruciform shape, but with a secondary, smaller transept towards the Eastern end. The Southern part of this transept is for clergy use. South of the nave is a large cloistered area, and leading from this there is access to the Chapter House in which there is a copy of the Magna Carta. Visible here as a shadow is the immense spire which towers above the crossing. PLAN
2. OLD SARUM
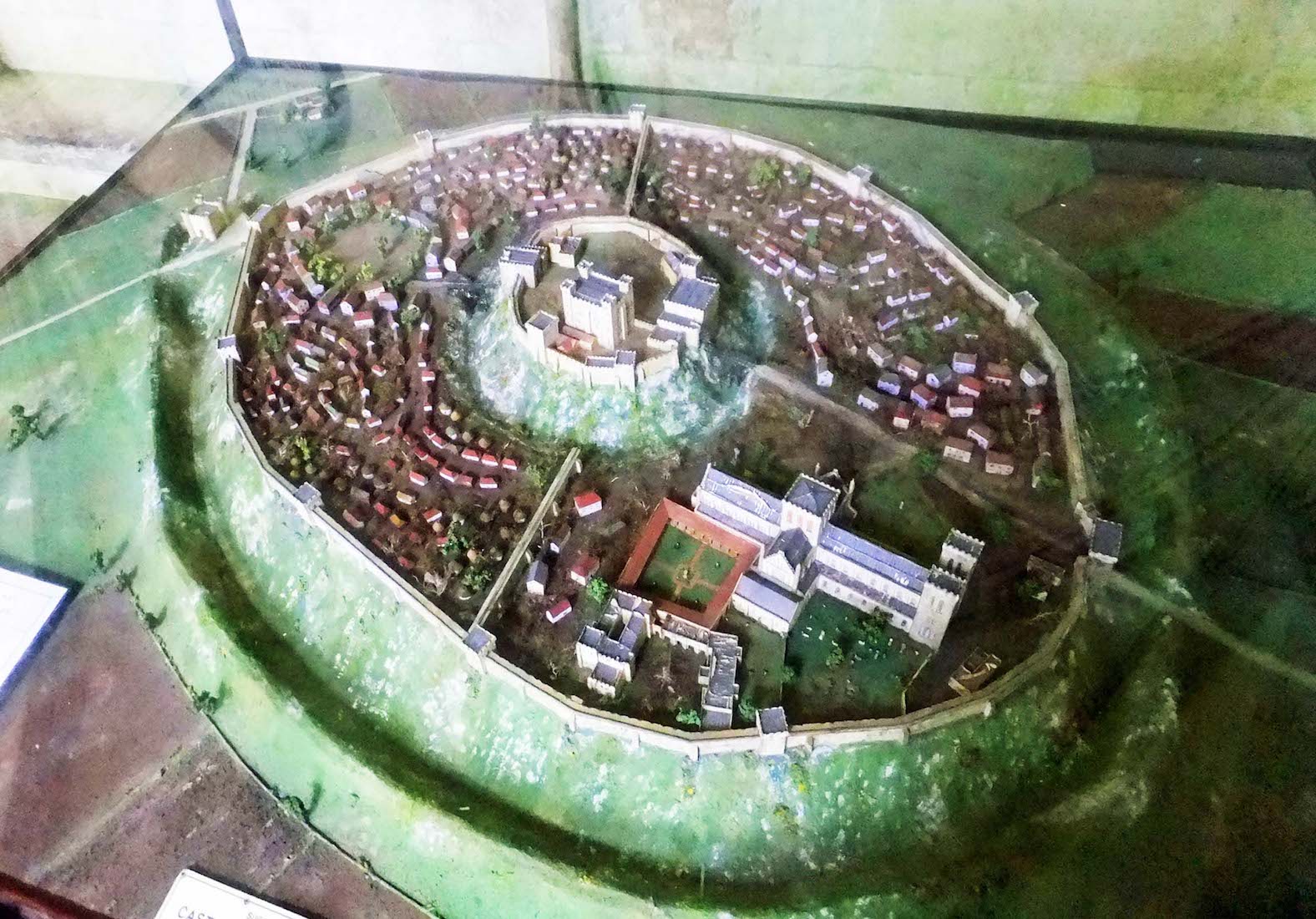
The city of Salisbury began life as (Old) Sarum, two miles North of its present location. This model of Old Sarum is in the Cathedral cloisters.
3. OLD SARUM WALLS
Originally a hill fort, the castle was built around 1069, and a cathedral constructed between 1075 and 1092.
4. SARUM FIRST CATHEDRAL
The castle ruins and the cathedral foundations are visible today. In 1130 –1139, Henry I had a palace incorporated into the castle.
5. SARUM FOUNDATIONS
Conflict arose between castle and cathedral, and in 1219 Bishop Poore requested relocation of the cathedral to its present site. There is a story of an archer firing an arrow to determine the present site – a mighty feat or perhaps the involvement of a wounded deer?!
6. TOWN WALK VIEW
Salisbury Cathedral has the tallest spire of any cathedral in the United Kingdom reaching to 404 feet / 123 metres. As such, it literally dominates the landscape around Salisbury, drawing the eye from every angle.
7. WATER MEADOW VIEW
Around the West and South of the Cathedral lie the water meadows – areas of wetland through which the River Avon and other streams flow. It is because of this that the foundations of the Cathedral are no deeper than four feet: at this depth the builders struck a layer of waterlogged gravel!
8. GATE VIEW
It is interesting to walk around the Town Walk for great views of the Cathedral: from the West, the South-West, across the farm gate, and from the Mill.
9. OLD MILL VIEW
The old mill is a picturesque point of interest along the town walk, and of course the Cathedral spire is visible!
10. AVON VIEW
This view makes one think of another nearby view. ‘Salisbury Cathedral from the Meadows’ was painted by John Constable in 1831, one year after the death of his wife, Maria. It is currently on display at the National Museum Wales, Cardiff, on loan from the Tate Gallery, London.
11. REFECTORY AND CONVENIENT STATUE!
We now begin our investigation of Salisbury Cathedral. As we try to walk around the Cathedral in an anti-clockwise direction, we find our way barred by walled workshops. So we follow the week-day public, and enter into the cloisters area. The space between cloisters and Cathedral nave has been cleverly filled with the refectory and shop. The refectory has a glass roof which allows us to look up to the spire above – a touch of architectural genius. Nearby are the public conveniences, demurely guarded by a sculpted figure with averted eyes.
12. CLOISTER
The cloisters and chapter house were completed around 1280. The splendid arcaded cloister is the largest in England (58m or 190ft square) and was added in the late 13th century. There are pleasing views of the Cathedral through the arches. The Western cloister is the home of a number of interesting geometric polyhedra, ...
13. CLOISTER VIEW I
Looking to the East we catch sight of the beautiful chapter house.
14. CLOISTER VIEW II
The central area was almost certainly a plain square of grass in the middle ages but now has two great trees and is managed as a garden..
15. CHAPTER HOUSE
There is a doorway in the South-Eastern corner of the cloisters. As it leads to the Cathedral works area, there is sometimes a ‘Keep Out’ sign, but it does lead to a public walkway heading due East. From here it is possible to get views of the chapter house and the South side of the Cathedral.
16. EAST CHAPTER HOUSE
The chapter house is octagonal in shape and was built around 1280. Viewed from the East we get some idea of the graceful windows, and then a view to the secondary transept with its bunker at the end!
17. SOUTH EAST CORNER
Of course any cathedral visit is likely to be marred by scaffolding: cathedrals need constant maintenance.
18. EAST CHAPEL
At this stage our circuit of the Cathedral is barred by a high wall, so we retrace our steps to get to the other side. Here are views of the Easternmost Trinity Chapel. There is a small Remembrance Garden in the foreground.
19. EAST WALL
The main Cathedral was built in just 38 years using 60,000 tons of Chilmark stone and 10,000 tons of Purbeck stone, 2641 tons of oak, and 420 tons of lead. The Cathedral has a single consistent architectural style, Early English Gothic. When it was first built there were 365 windows in the building and 8760 marble pillars; 365 and 9760 are the number of days / hours in a year.
20. NORTHEAST VIEW
Salisbury Cathedral looks particularly grand from the North East, as shown here. It looks even better without scaffolding, but even this Wikipedia photo could not avoid it altogether! The foundation stone of the Cathedral was laid on 28 April 1220.


