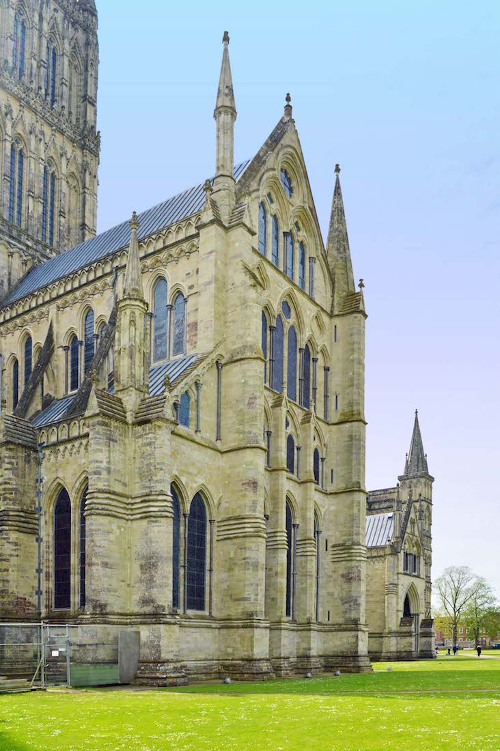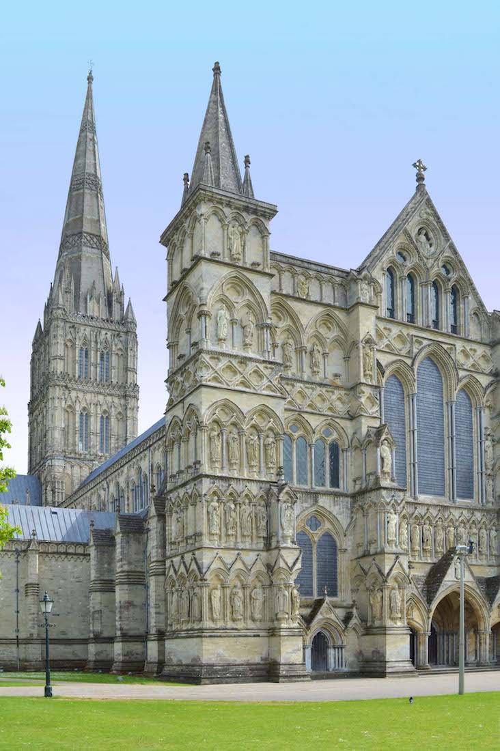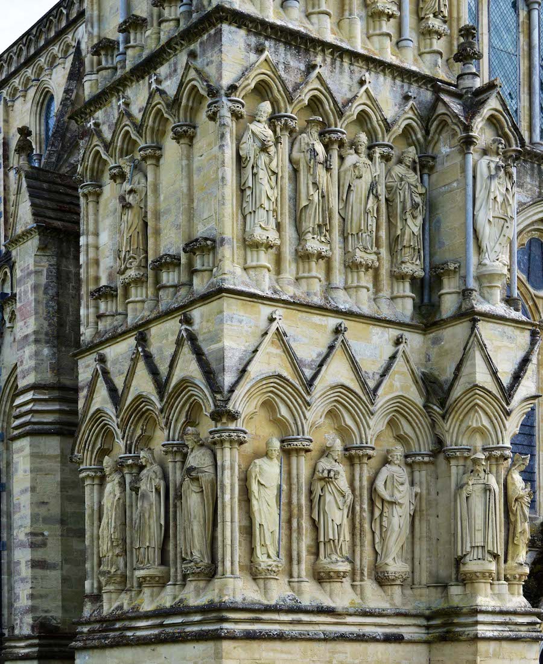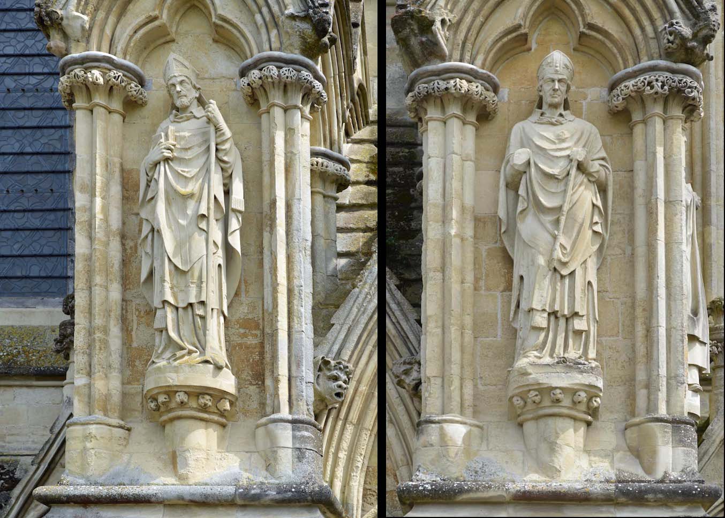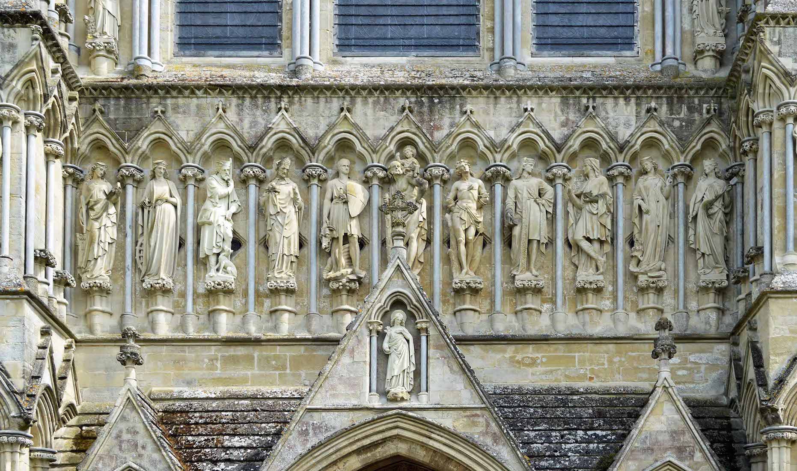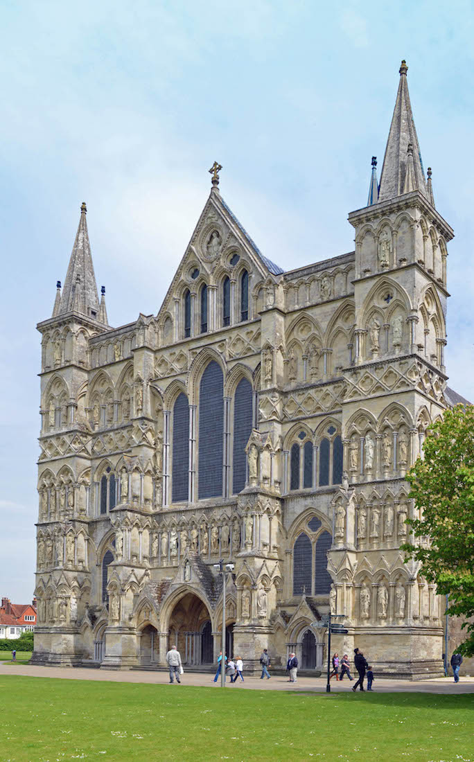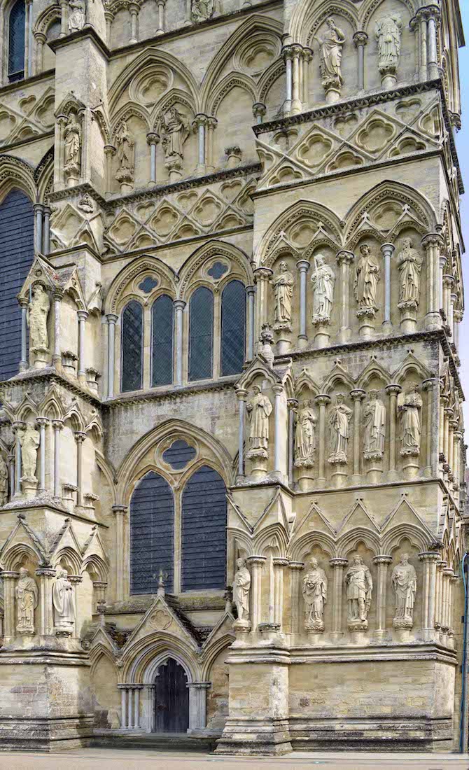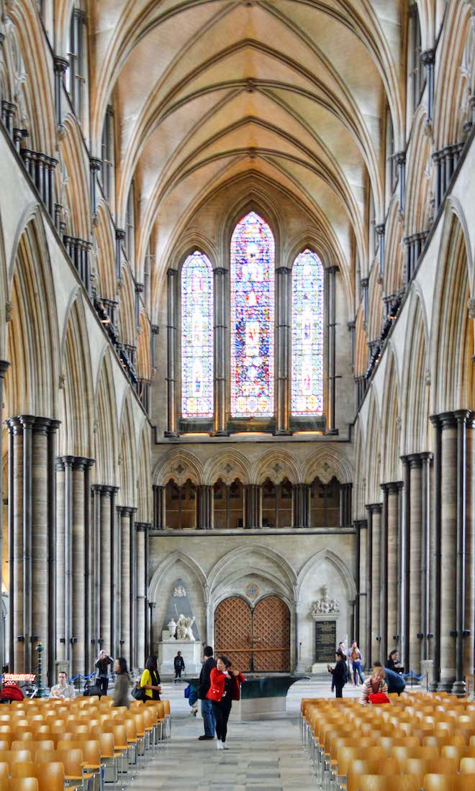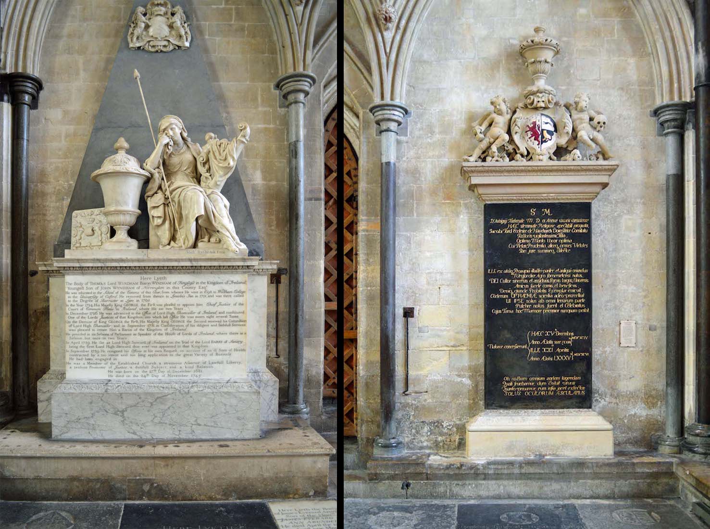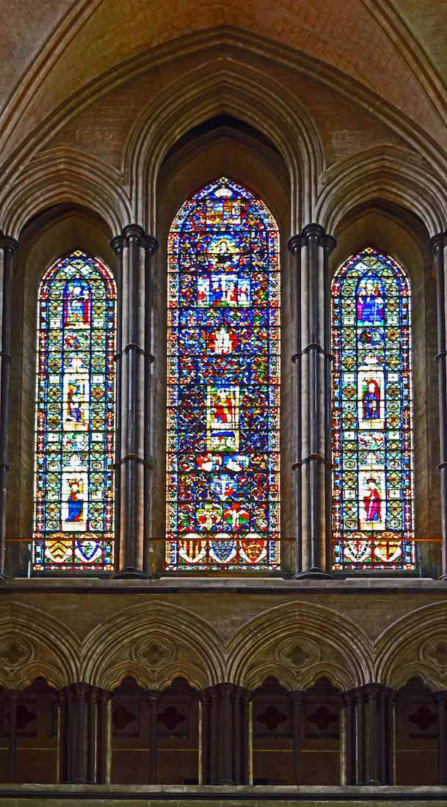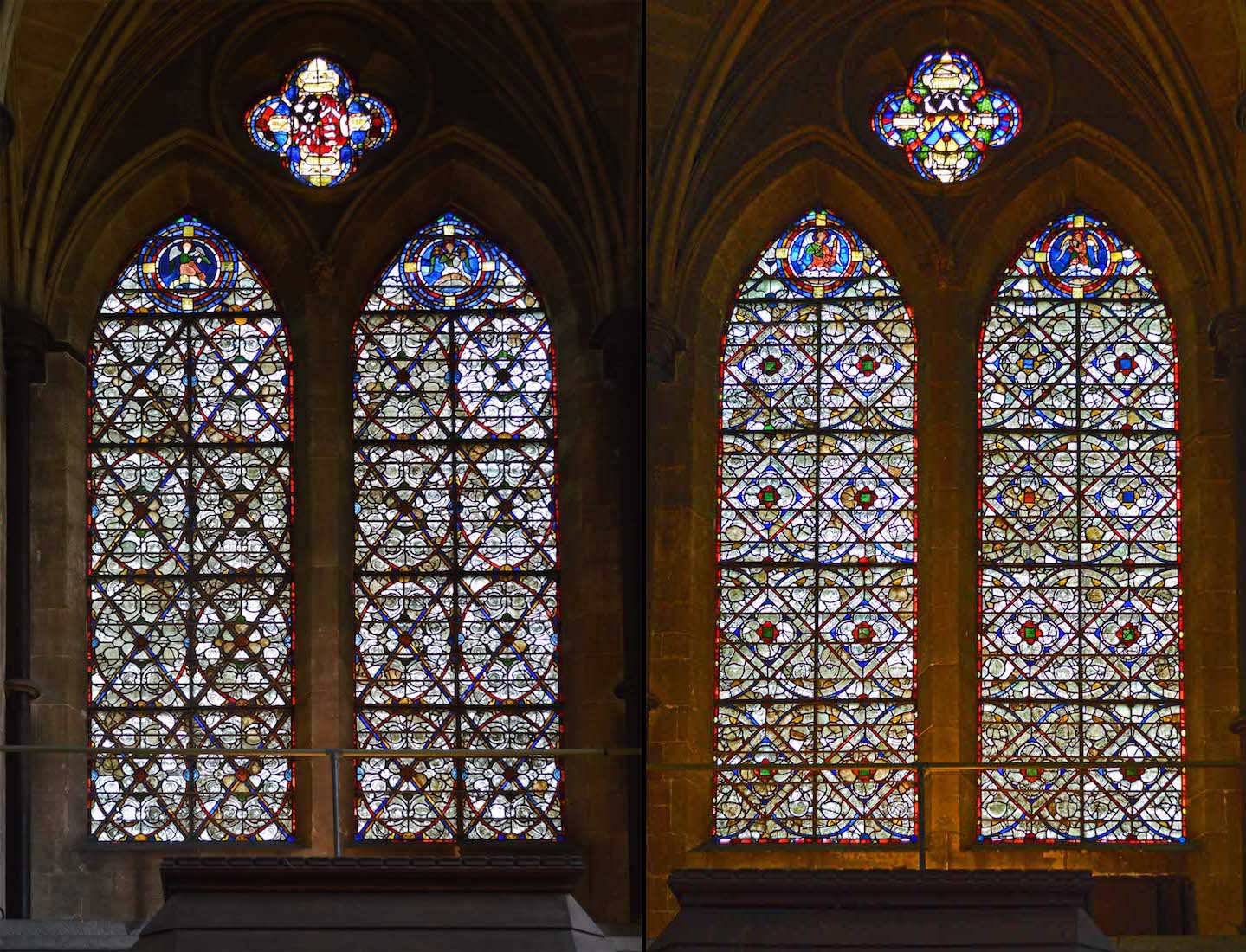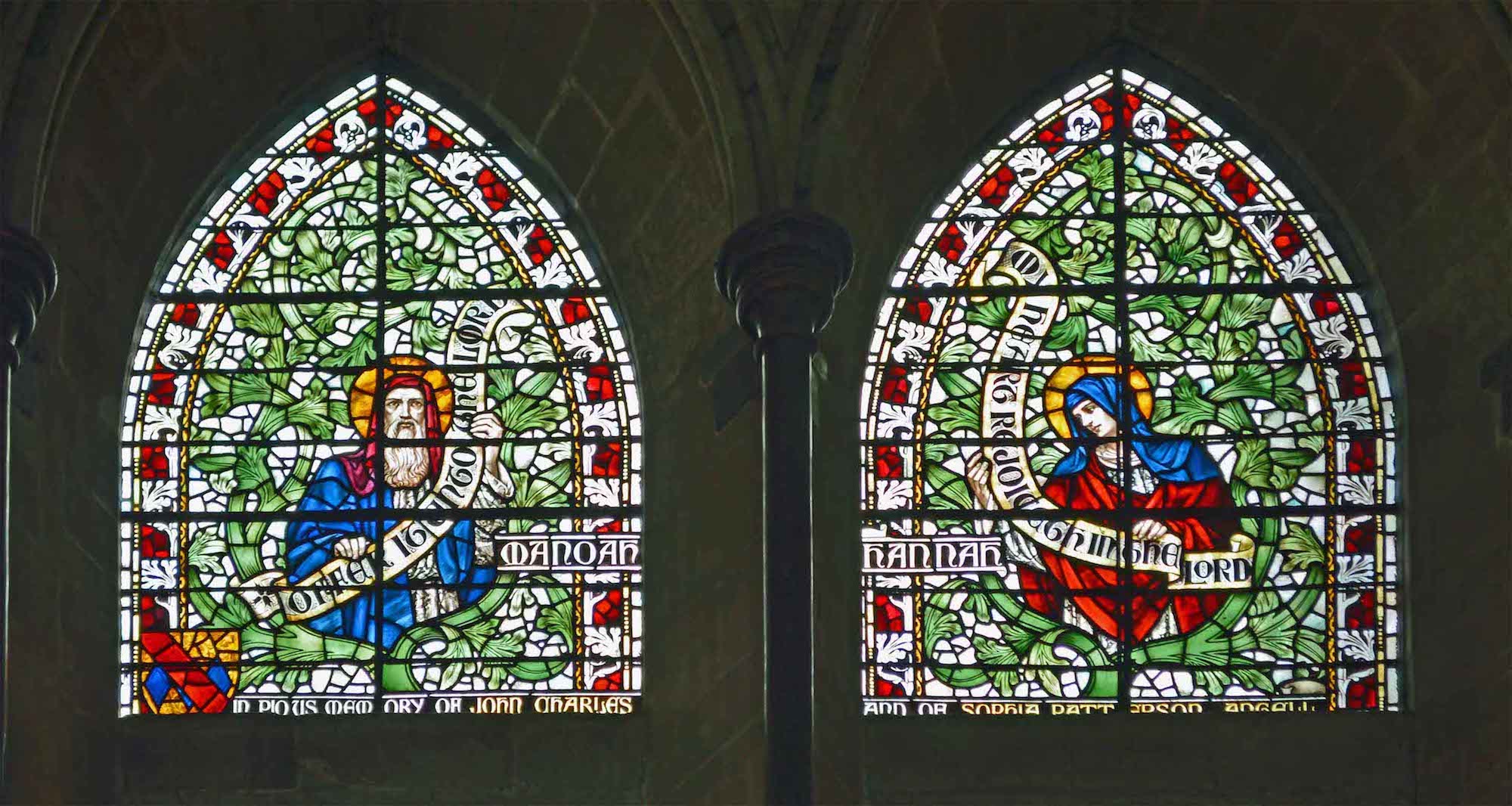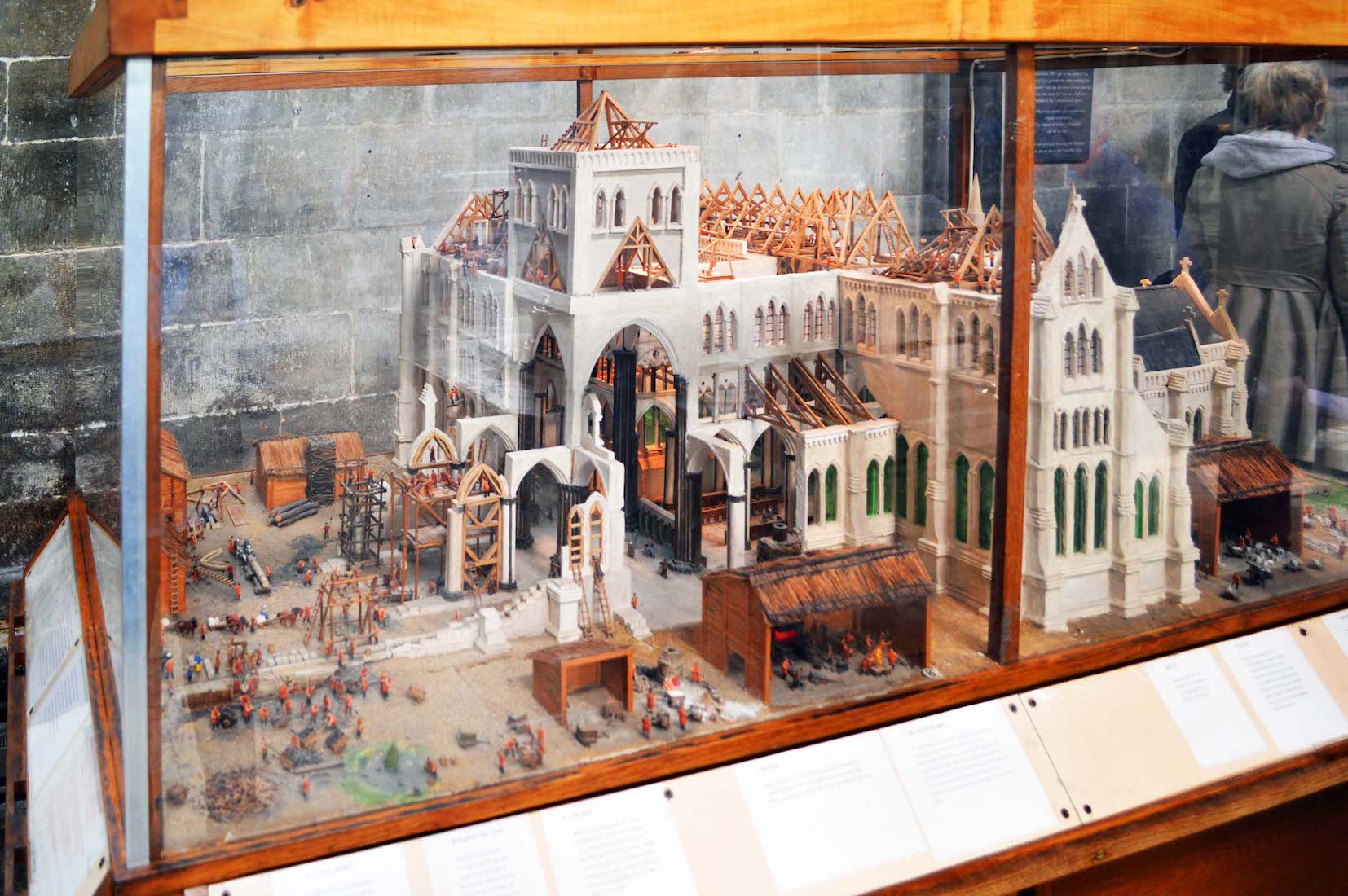Much of the freestone for the Cathedral came from Teffont Evias quarries – a local Wiltshire quarry. As a result of the high water table in this location, the Cathedral was built on only four feet of foundations. By 1258 the nave, transepts and choir were complete. Continuing our circuit, we arrive at the North transept. PLAN
22. SPIRE
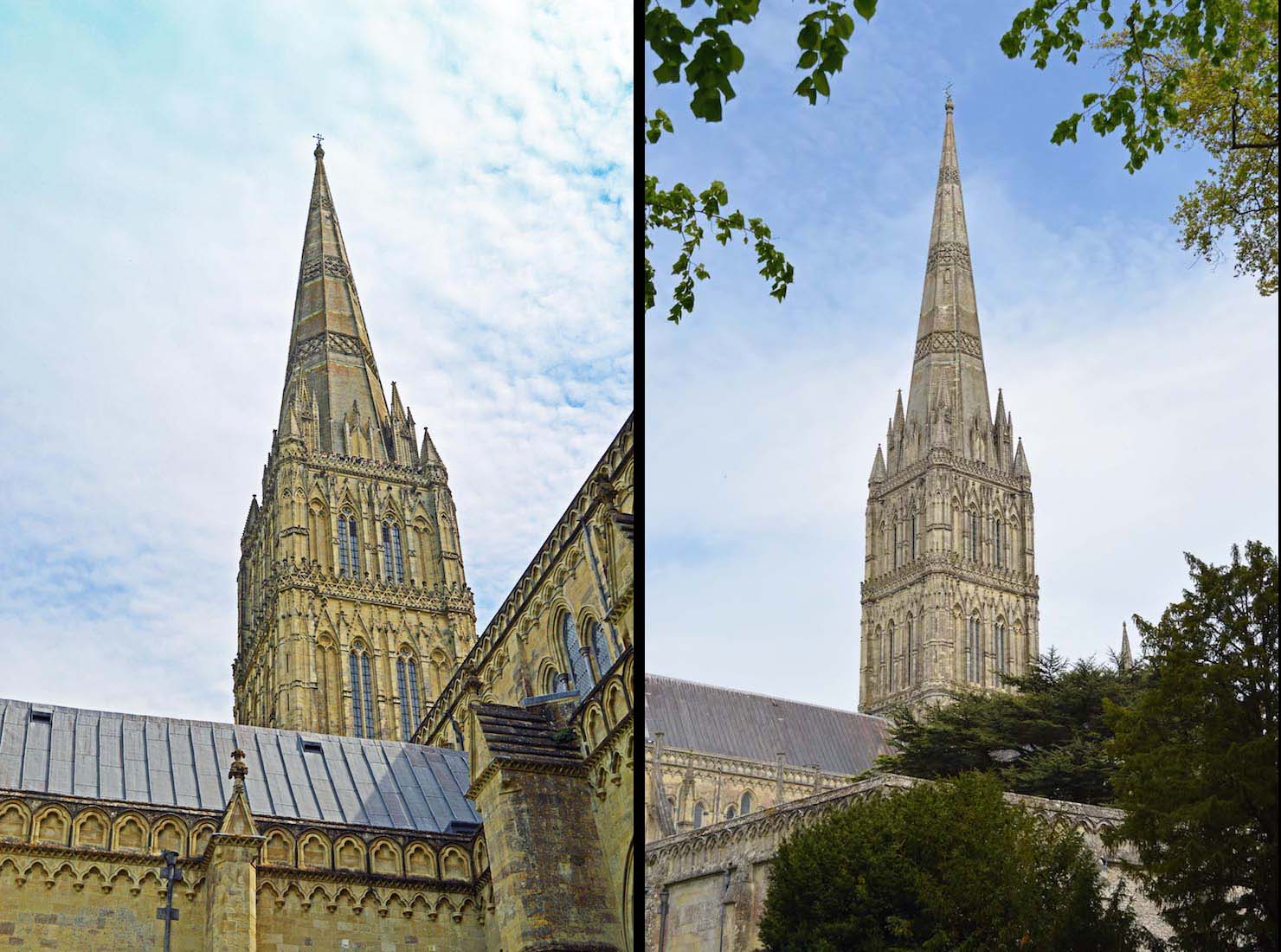
Although the spire is the Cathedral’s most impressive feature, it has proved to be troublesome. Together with the tower, it added 6,397 tons (6,500 tonnes) to the weight of a building with already hardly adequate foundations. Without the addition of buttresses, bracing arches and anchor irons over the succeeding centuries, it would have suffered the fate of spires on later great ecclesiastical buildings (such as Malmesbury Abbey) and fallen down. Instead, Salisbury remains the tallest church spire in the UK. There is public access up to the base of the spire. Salisbury is one of the few English cathedrals which does not have a peal of bells.
23. NORTHWEST VIEW
We now arrive at the West wall. This was completed in 1255 and the statues were added by 1300. Unfortunately, only 10 of the original medieval sculptures survive today.
24. NORTHWEST CORNER
Looking more closely, we can see that there are some empty niches, and some relatively new occupants!
25. WEST WALL FIGURES
Sixty statues were added in the Victorian period. They depict a hierarchy of bishops and doctors, saints and martyrs, apostles and evangelists, prophets and patriarchs below Christ in Majesty seated at the top apex of the gable (see photo #30). The figure (at right) is a relatively new addition on the South side of the West wall.
26. CLOSE VIEW OF THE CENTRAL WEST WALL
The detail on the West wall is fascinating and worthy of closer inspection. On the North corner, in the lower rank, we find a statue of Bishop Poore, holding a model of the Cathedral. Another two bishops flank the main west door.
27. WEST WALL
Study of Salisbury Cathedral during recent repair work revealed how the West front had a role in Cathedral ceremonies. Stairs and passages in the thickness of the wall enabled the choristers to stand high up within the West front, their music audible outside by means of holes behind the exterior sculptures.
28. WEST WALL DETAIL
Old cathedrals exhibit an amazing amount of intricate detail. Unfortunately these days, this results in an extraordinary amount of expensive maintenance!
30. WEST MEMORIALS
Moving into the nave we notice that there are two memorials against the West wall. The memorial at left is to Thomas, Baron Wyndham of Finglass (1745). It is grey and white marble, and depicts a seated lady holding a staff and a harp. It is signed ‘Mich Rysbrack’. At right is a memorial to D'Aubigny Turbeville (1696) & Ann (1694). This comprises a slate or Purbeck marble tablet with a stone base.
31. GREAT WEST WINDOW
In the three lancets of the central window, some original C13 pieces have been placed. They were reconstructed from fragments and panels from a number of sources and ages by John Beare in 1819-24. For more detail in these windows see http://www.therosewindow.com/pilot/Salisbury/Ww-Frame.htm . From top to bottom, the panels show: (left lancet) St Peter, St Francis, ? ; (central lancet) ? , the Crucifixion, St Peter as a bishop, a bishop, Cross and Crucifixion; (right lancet) a bishop, St Anthony, St Catherine?.
32. SOUTH AND NORTH AISLE WINDOWS
In the West wall, there is a stained glass window at the end of each aisle. Both these windows are constructed of assembled fragments.
33. NORTH PORTAL WINDOWS
While we are looking at the windows, we notice these two above the North portal. They depict Manoah with the text “Offer it unto the Lord’ and Hannah with the text ‘My heart rejoiceth in the Lord’. Manoah was of the tribe of Dan and lived in the city of Zorah. Manoah was the father of the famous judge Samson.
34. MODEL CATHEDRAL
Moving across to the North aisle, we find this wonderful model showing the construction of the Cathedral. We wonder today how a project of this size could ever have been contemplated, let alone completed.
35. MEDIEVAL CLOCK
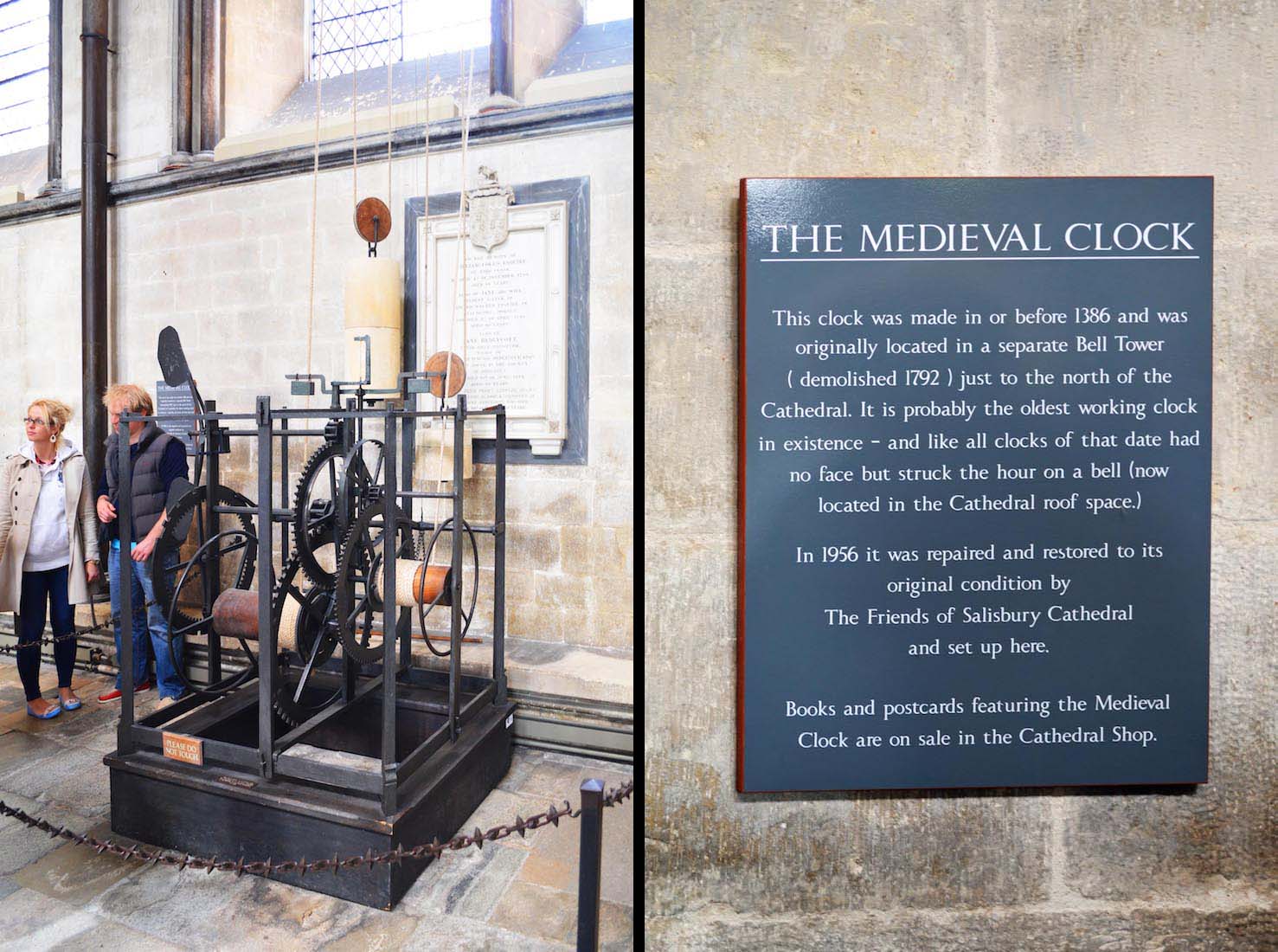
A little further along stands the Cathedral clock – a large iron-framed clock without a dial. Supposedly dating from about 1386, it is claimed to be the oldest working clock in the world, but there are competing claims. Nearby there is a description of the clock. It is surprising that these early clocks had no face.
36. REGIMENTAL COLOURS
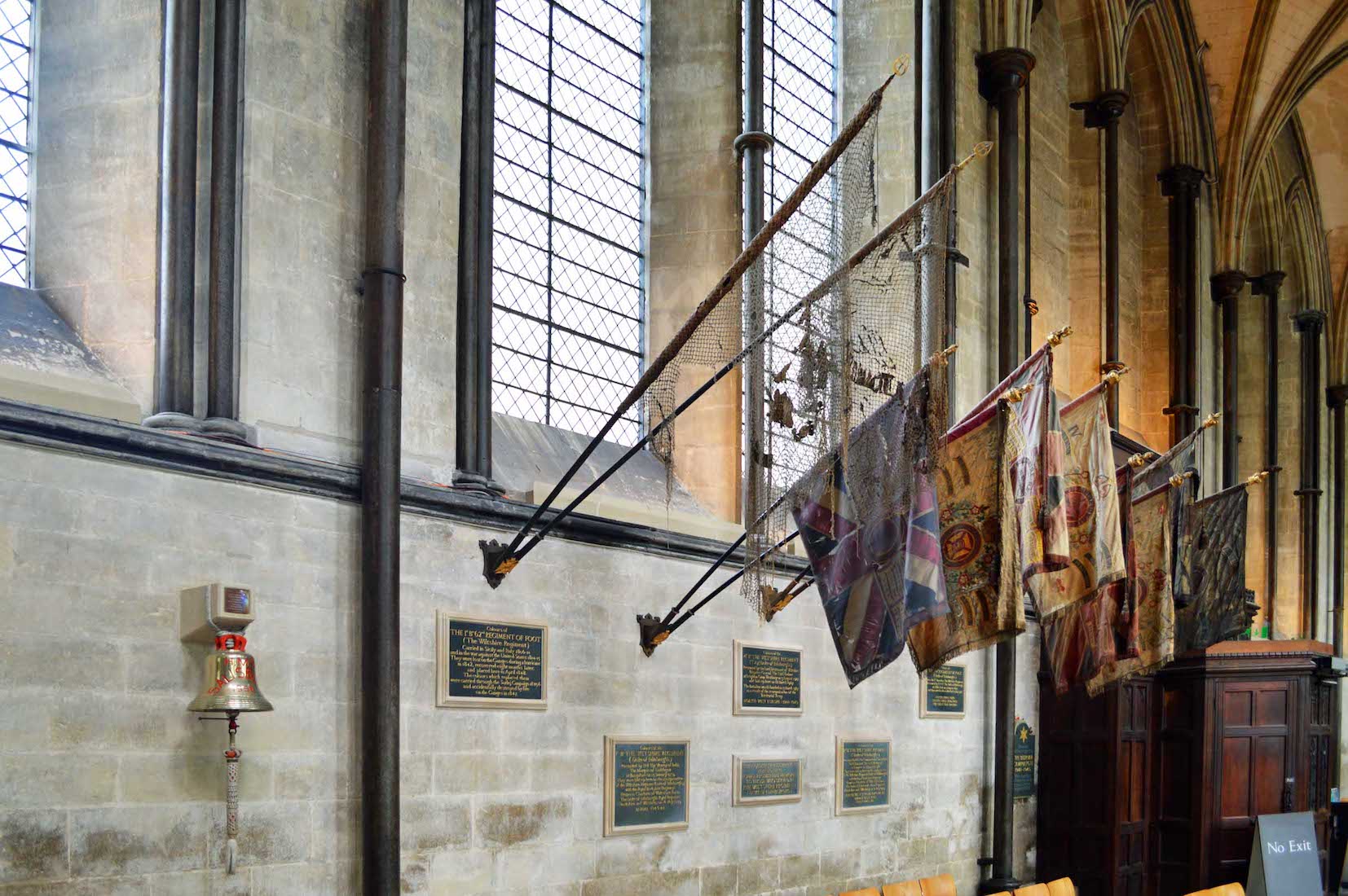
Further along hang the Cathedral regimental colours – flags and standards of local army regiments that merged or were disbanded years ago. This is a common practice in many cathedrals today. Two of these flags are particularly threadbare!
37. NAVE VIEW FROM THE FONT
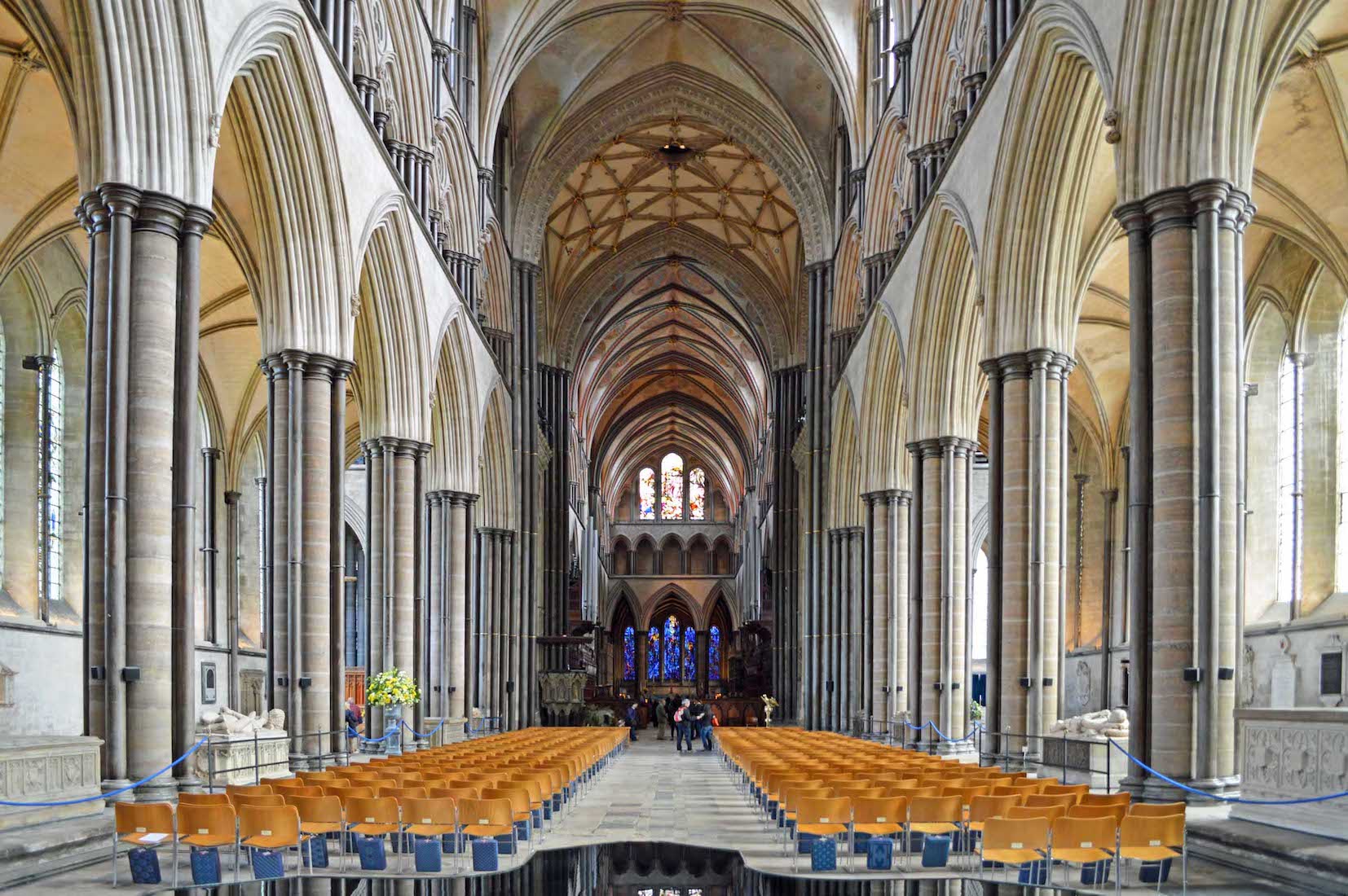
The baptismal font designed by William Pye dates from 2008 and is sited in the centre aisle of the nave.
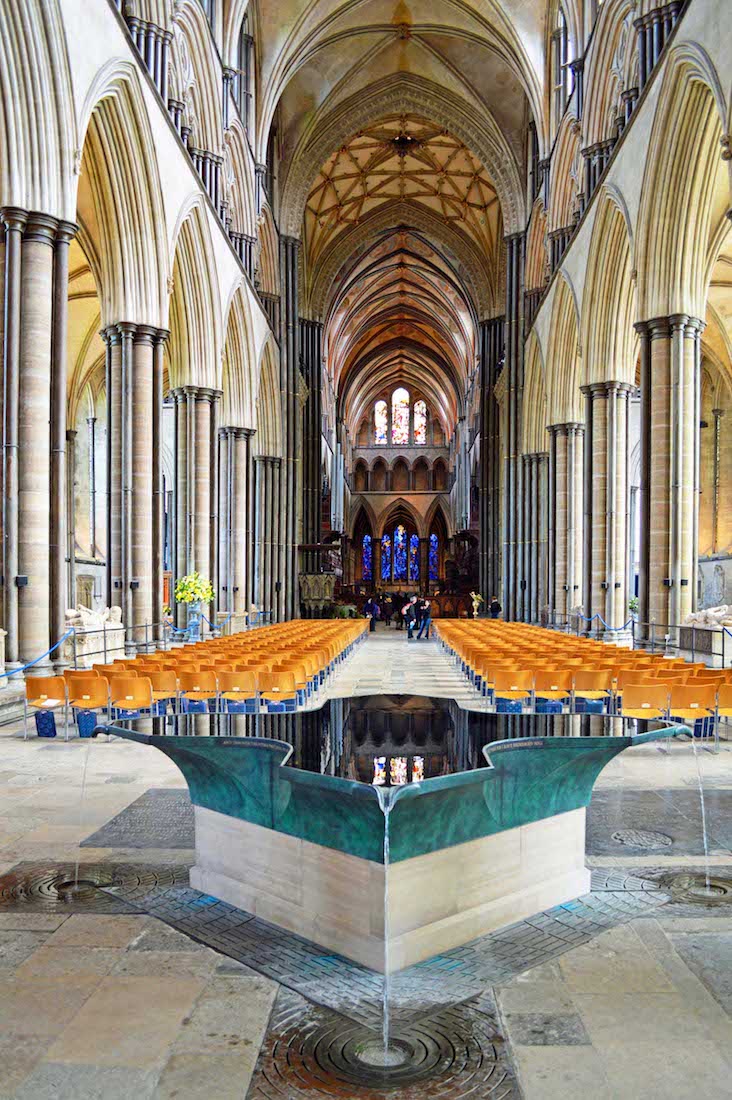
Water is the predominant feature of this work, its surface reflecting and extending the surrounding architecture. The font is cruciform in shape, and water flows through spouts at the four corners of a bronze vessel and disappears through a bronze grating set into the floor. The base is clad in Purbeck stone.
39. BAPTISMAL FONT
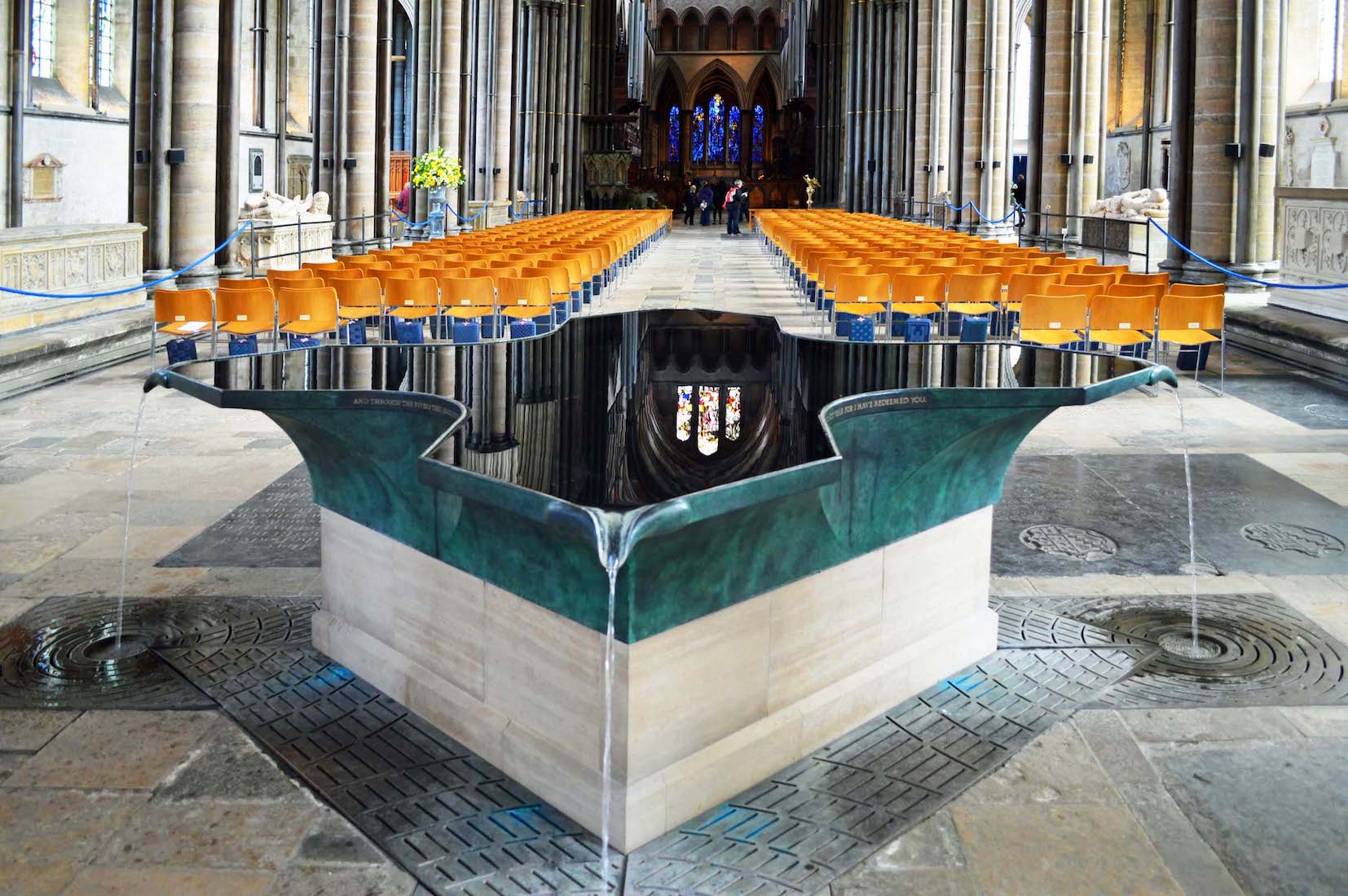
Here two contrasting aspects of water are woven seamlessly together: stillness expressed in the reflecting surface, and the flow and movement through the spouts expressing its essential life giving properties.
40. NORTH NAVE WINDOWS
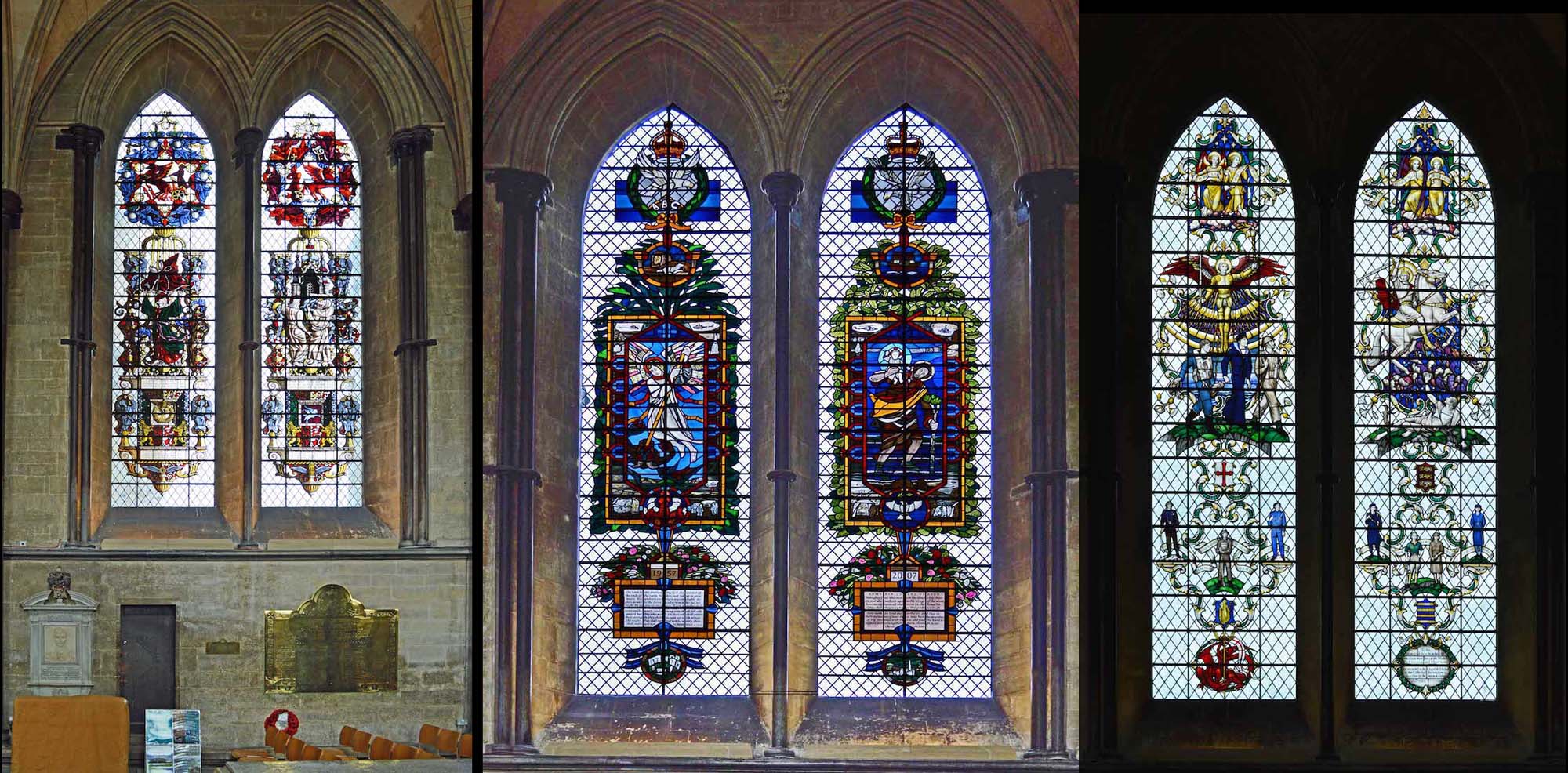
Continuing up the nave North aisle, we come to three pairs of stained glass windows. The first window is in memory of members of the Glider Pilot Regiment who lost their lives in WWII. The lancets dated 1957 and 2007 of the second window call for a blessing on the Army Air Corps. And the third window is a memorial to those from the City who gave their lives in WWII.


