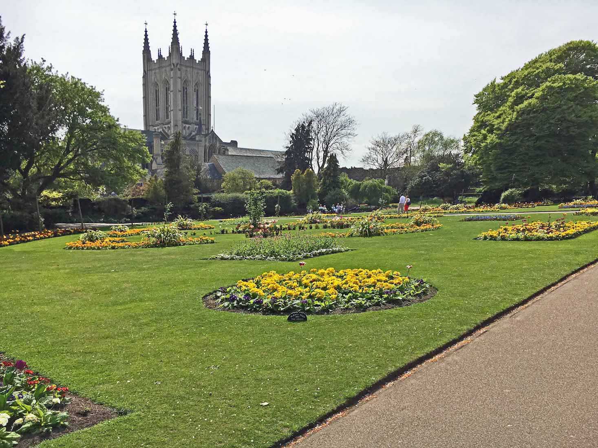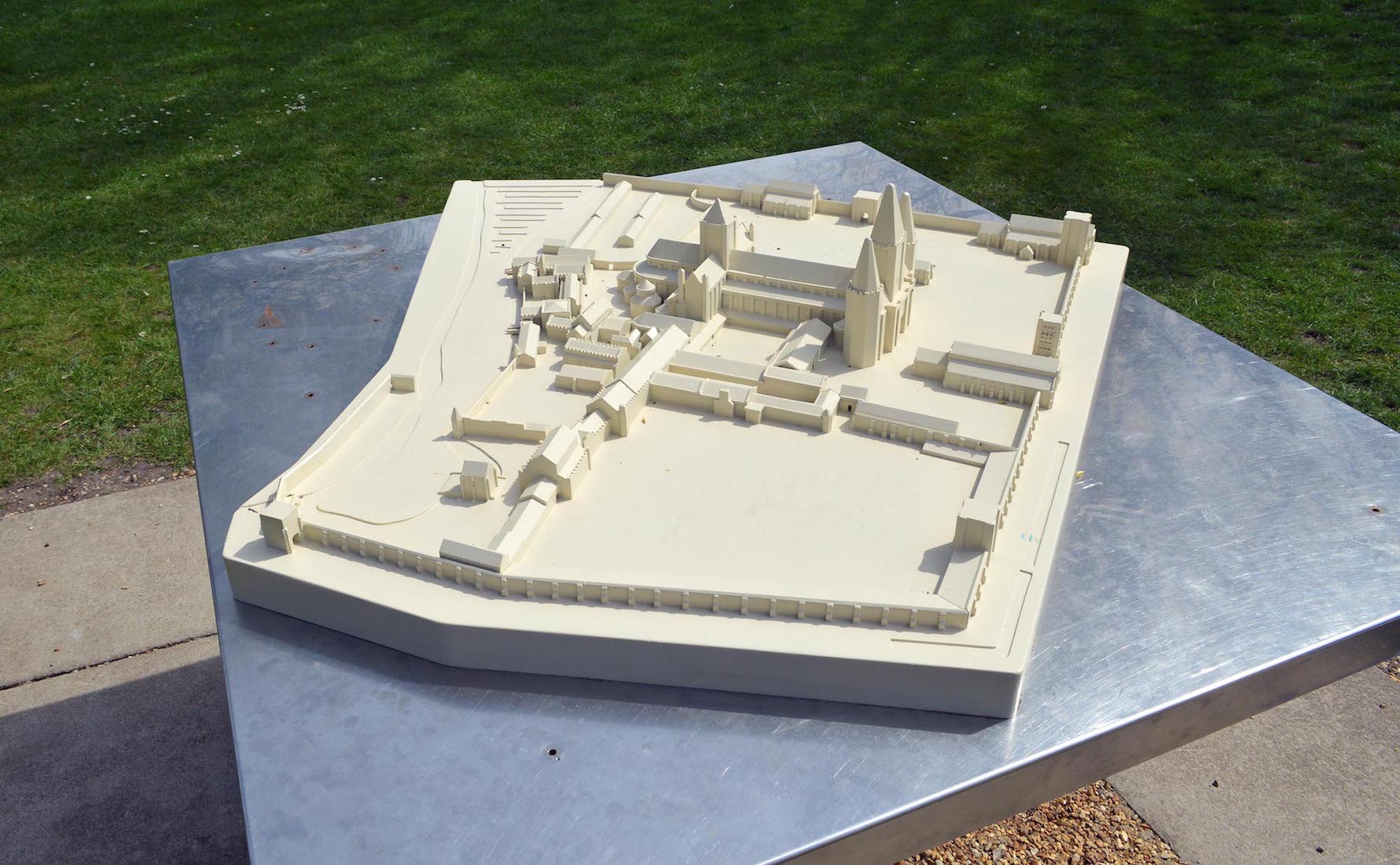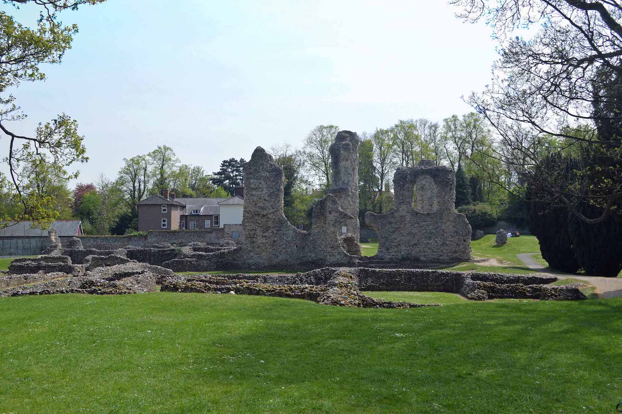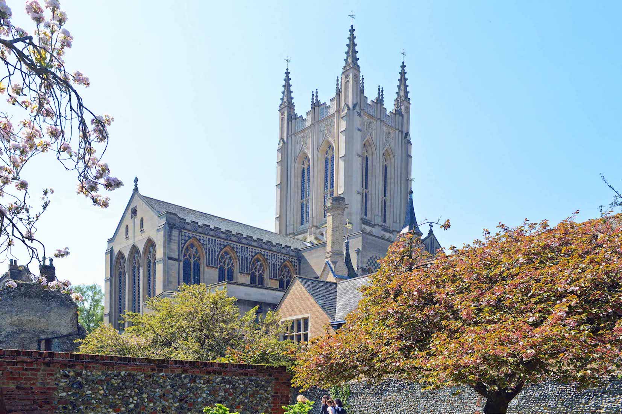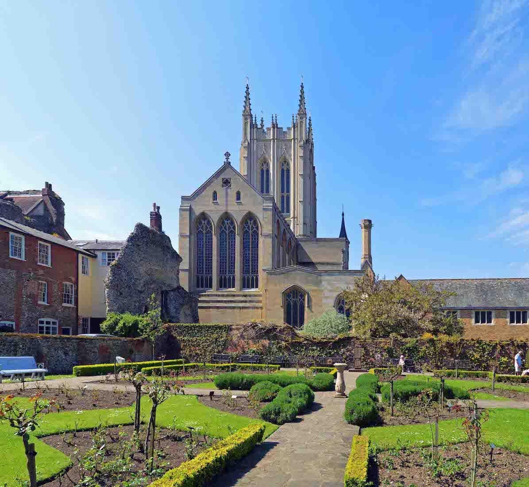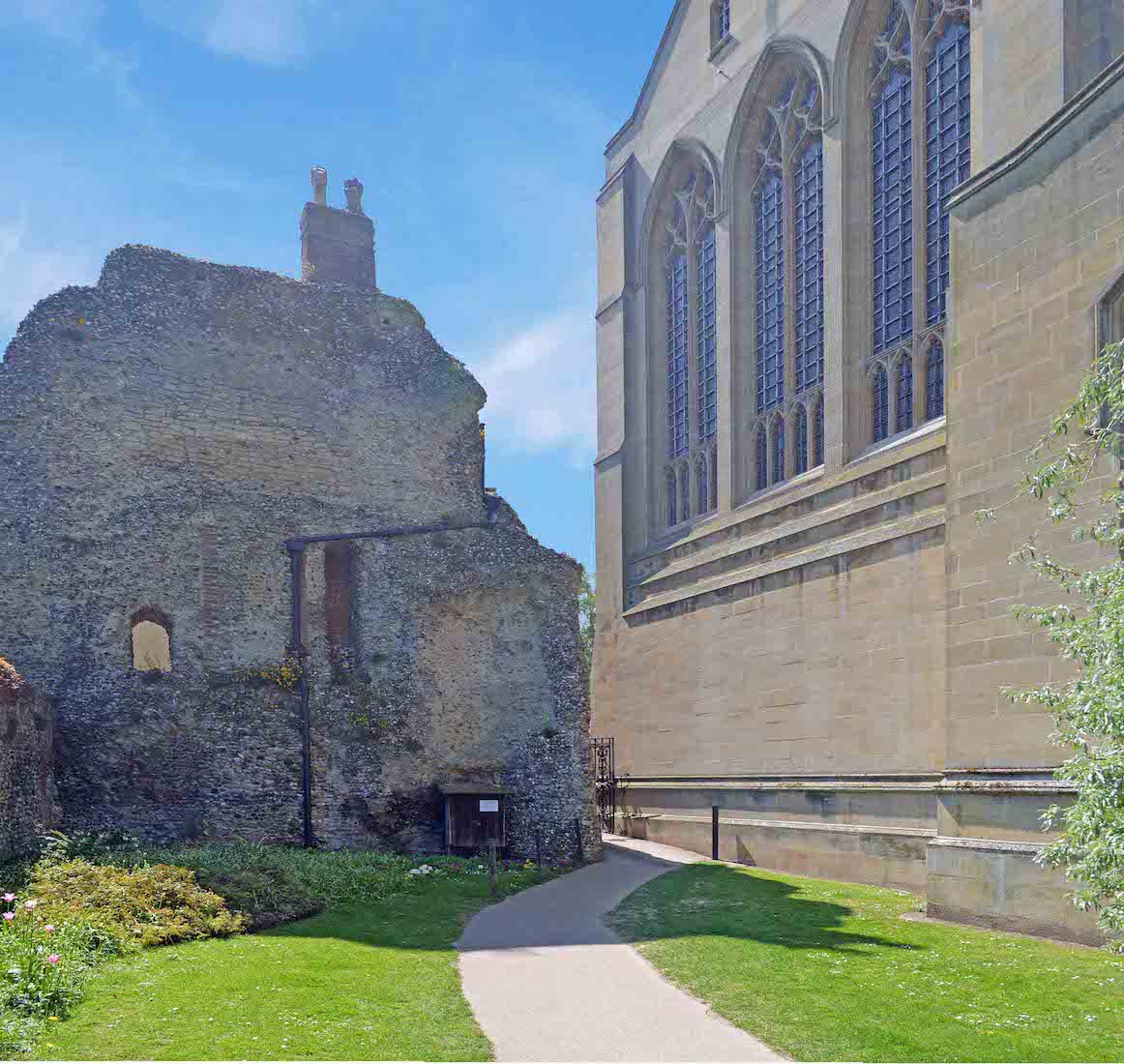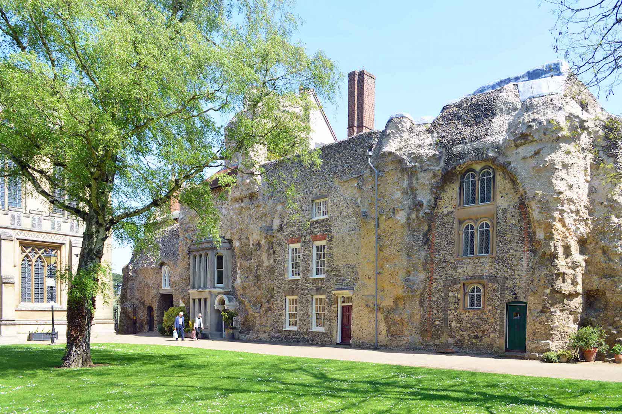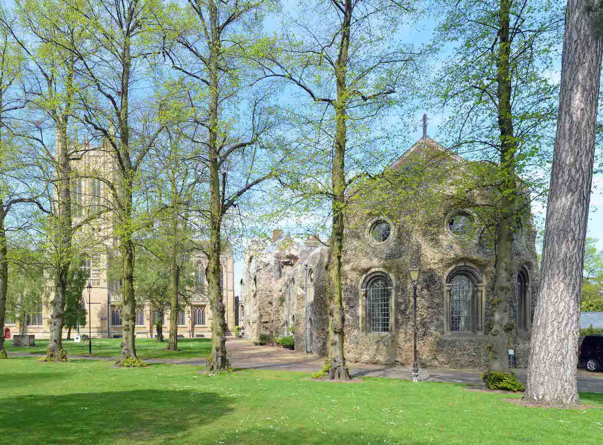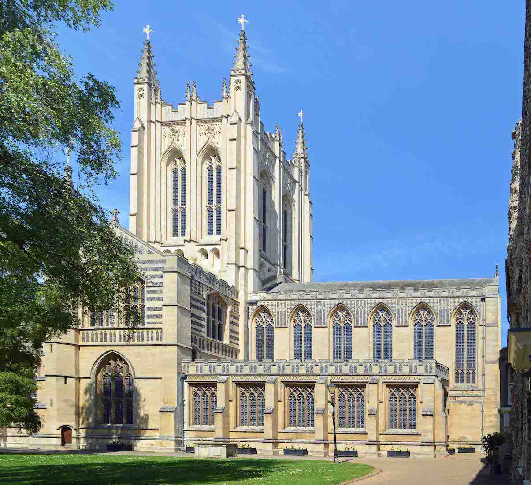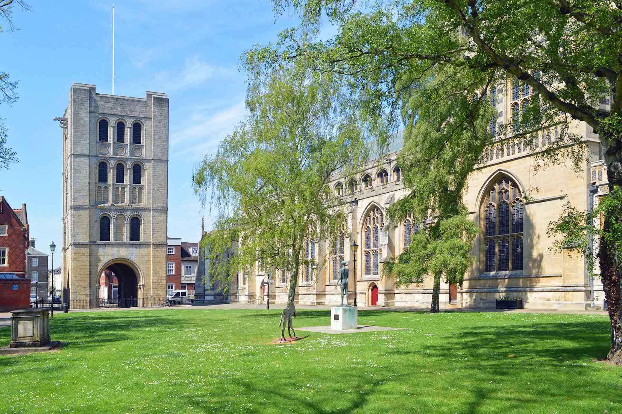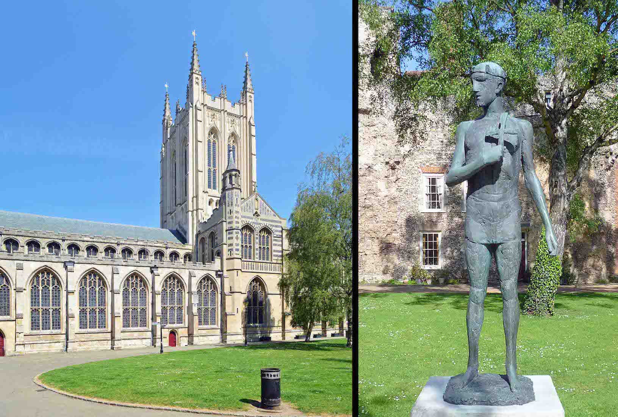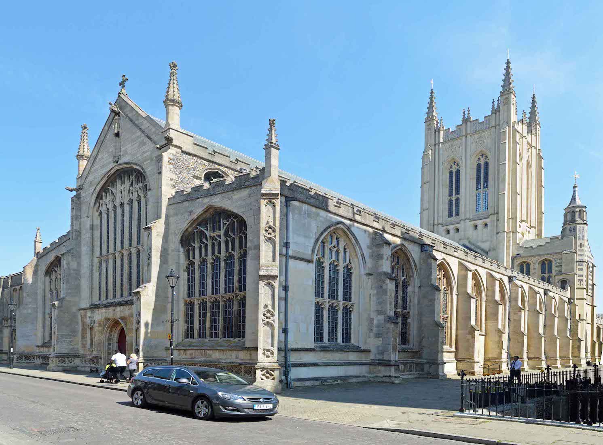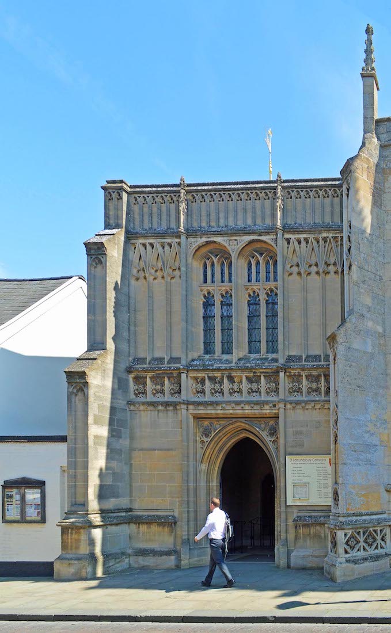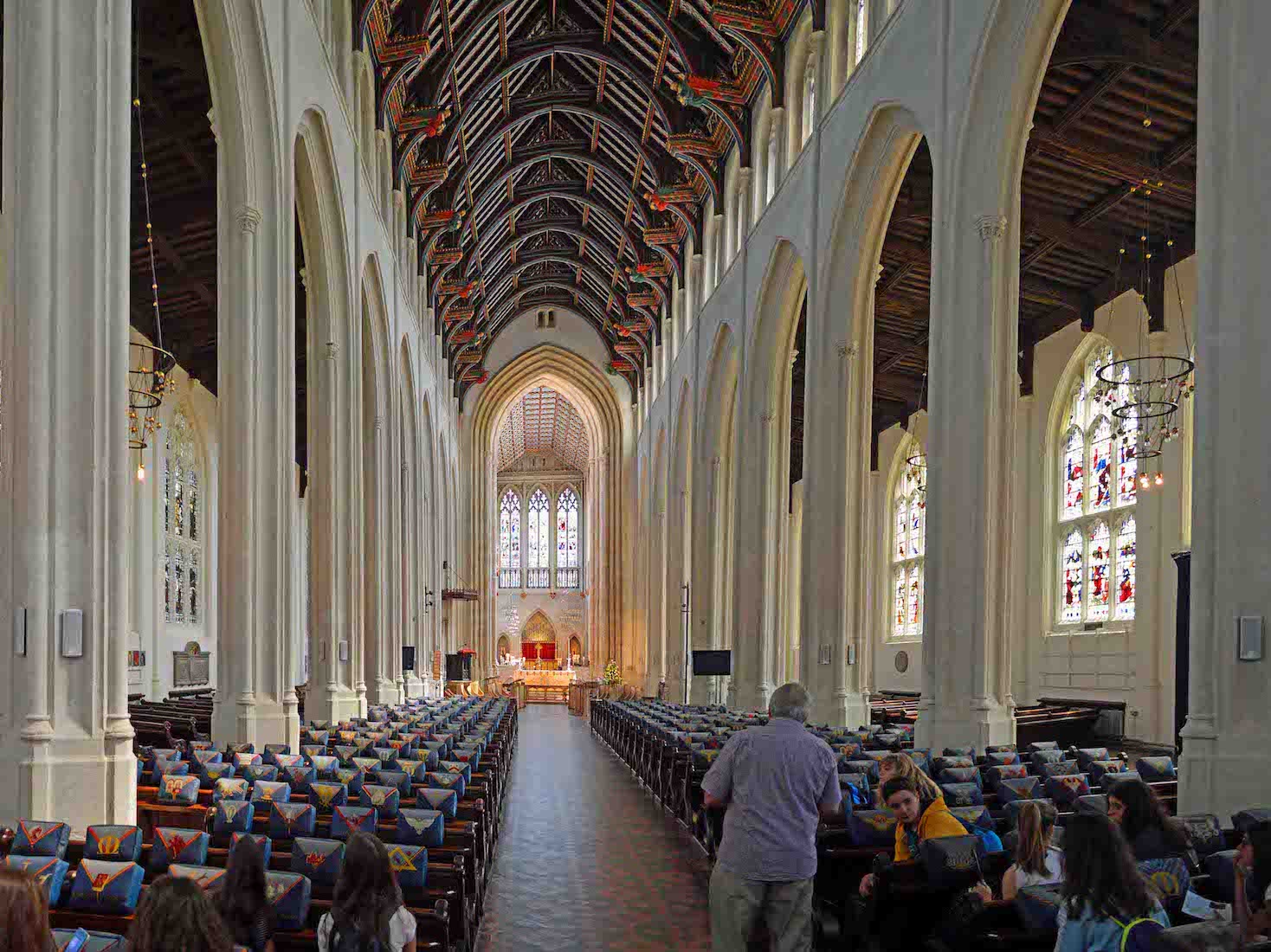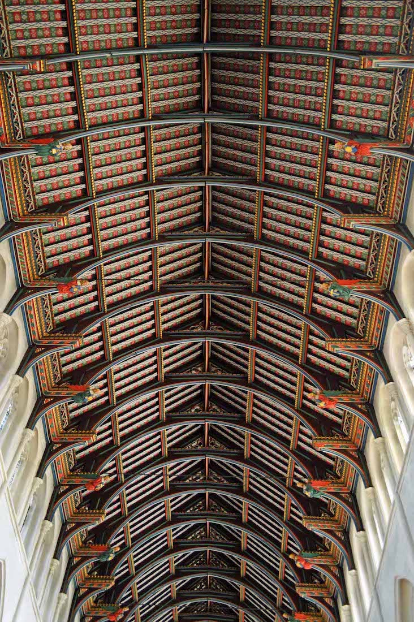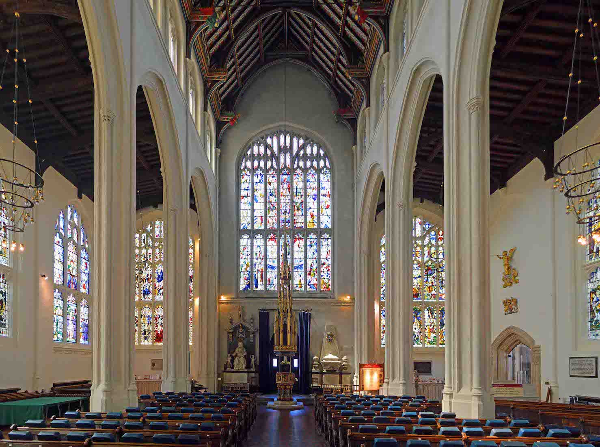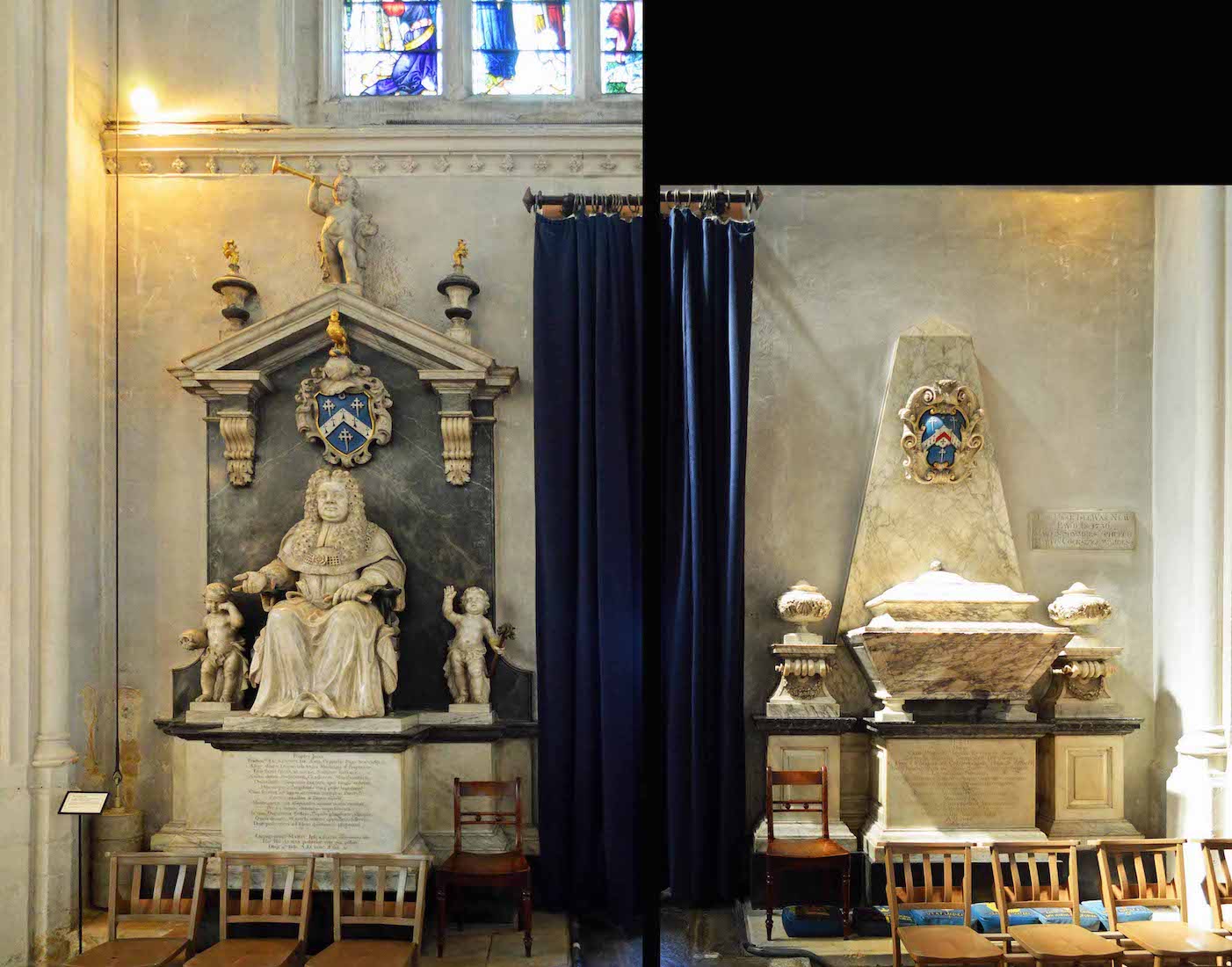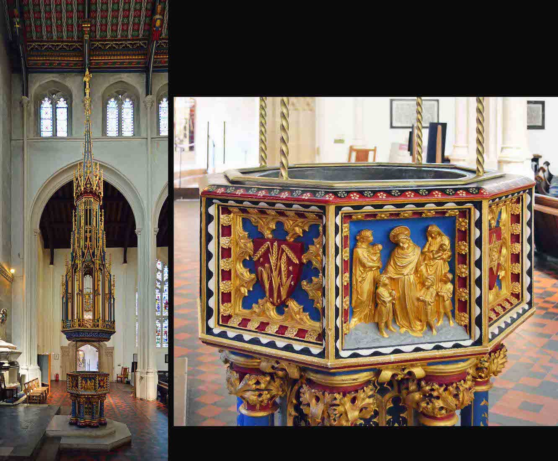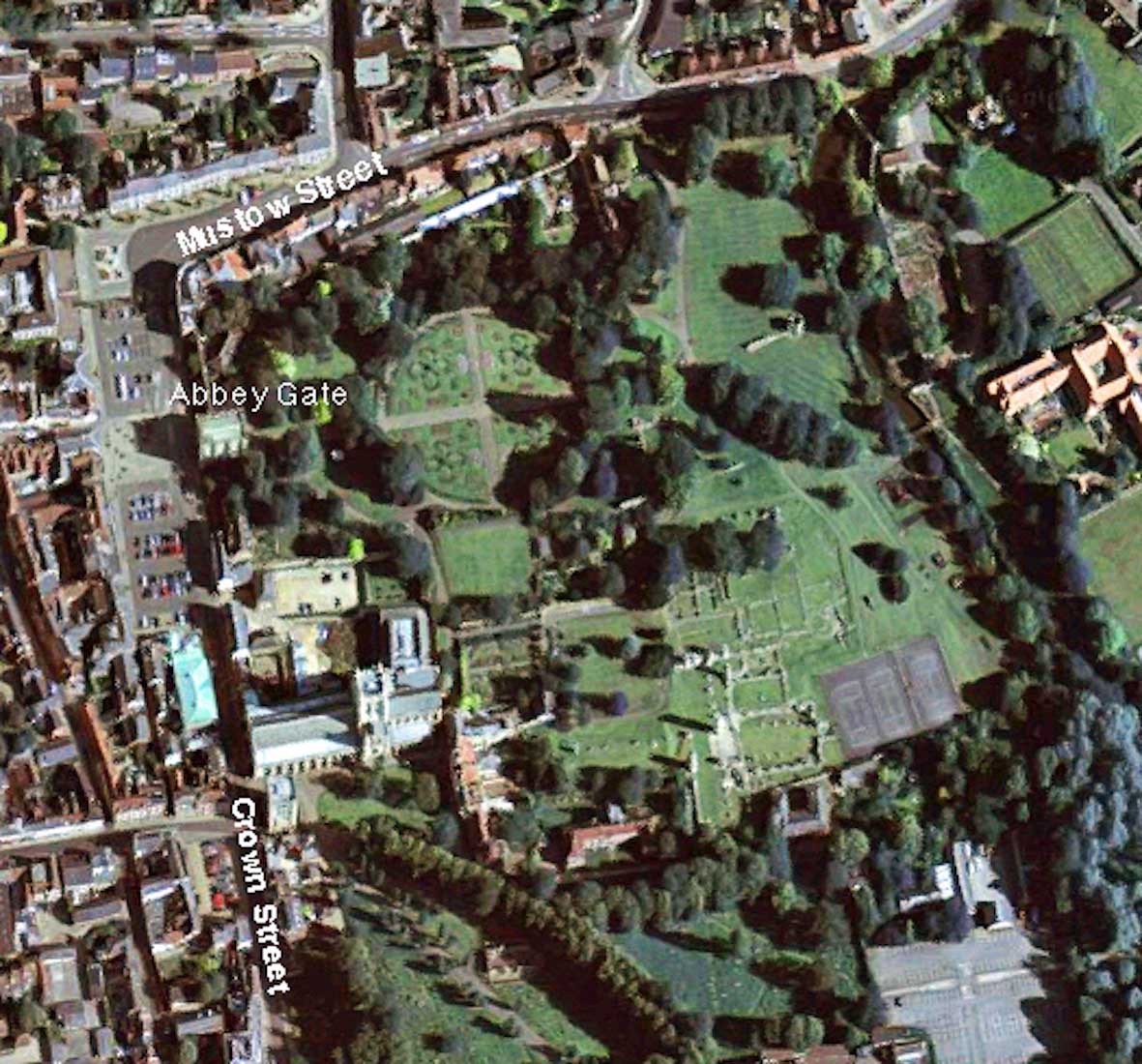
The Cathedral lies in the South West corner of Abbey Park, which is bounded by Mustow Street to the North and Crown Street to the West. We shall enter through Abbey Gate, and walk in a clockwise direction around the Cathedral. The Cathedral is cruciform in shape with the sanctuary facing almost due East. The abbey gardens are delightful, and it is perhaps unfortunate that the Cathedral fronts up hard against busy Crown Street. PLAN
2. ABBEY GATE
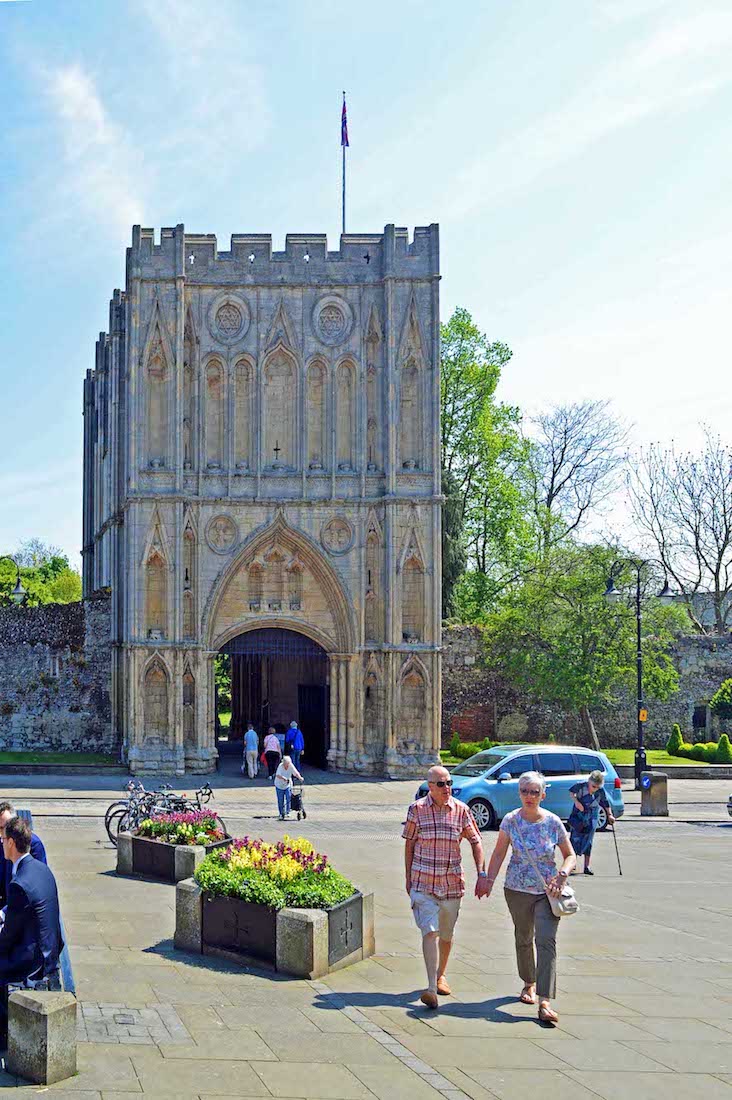
We begin our tour by coming through Abbey Gate from the town side. On Christmas day 855, at the tender age of 15, Edmund was crowned King of East Anglia. Historical accounts note that Edmund was a popular and just King. When the Danes invaded, he found himself leading an army into battle against them. It was during a forced retreat one fateful day in 869 that he and his followers were captured, and Edmund was tortured and slain. Legend has it that Edmund refused to renounce his strong Catholic faith, and thus died a martyr. The Abbey, which dates back to 633, was renamed in his honour.
3. ABBEY GARDENS
For the next five centuries after Edmund’s death, pilgrims from all over the world travelled to worship at his shrine. In fact, St Edmund was held to be the patron saint of England before St George. The boundaries and influence of the Abbey steadily grew. In the 11th Century, a stone church was built by the Benedictine monks to replace the existing wooden one. And at the beginning of the 12th Century, a second church, St James, was built within the grounds.
4. MODEL OF THE ABBEY
Over the years, the relationship between the Benedictine monks of the Abbey and the townspeople of Bury has been a turbulent one. In the summer of 1327, violent riots broke out, during which several monks were killed and the Abbey Gate was destroyed. The current gate was built during the 14th Century, alongside the old one, and still marks the entrance to the Cathedral and Abbey gardens today.
5. ABBEY RUINS
The Abbey continued to expand during the 15th Century, with work being completed on St Mary's Church in 1427, one of the largest parish churches in the country. Just over a hundred years later, during the English Reformation, Henry VIII began the dissolution of the monasteries. In 1539, the Abbey capitulated to the King’s men, who stripped the roofs bare of their lead. Without protection, the exposed timbers succumbed to the weather and fell apart. The townspeople were quick to begin recycling the Abbey’s stones and mortar, even resorting to gunpowder on any section that could not be manually broken up. The churches of St James and St Mary and the Abbey Gate and Norman Tower survived, along with the ruins which still remain dotted around the Abbey Gardens.
6. TOWARDS THE CATHEDRAL
In 1831, landscaping began on the Abbey Gardens, modelled on the Royal Botanical Gardens in Brussels. It wasn’t until the 20th Century, however, that they were finally opened to the general public. In 1914, with the creation of the Diocese of St Edmundsbury and Ipswich, St James’ Church was granted Cathedral status.
7. THE ROSE GARDEN
It would be easy to spend all our time enjoying the Abbey Gardens, but walking around to the East of the Cathedral we come to the lovely manicured beds of the Rose Garden. During WWII, Suffolk’s flat fields were ideal for Airfields, and 19 were eventually built, used mostly by the USAAF. This influx of troops was so great that by 1944, one in every seven people living in Suffolk was an American. Along with three memorial seats, the Abbey Gardens also house the Rose Garden with its memorial pillar dedicated to the 94th Bombardment Group. [Text Credit: http://www.burystedmunds.co.uk/cathedral-abbey-gardens.html]
8. THROUGH THE GAP
It looks as though any further progress is going to be barred by the Cathedral itself, and by a row of old monastic buildings to our left, but we follow the path around and find a narrow opening. What will we find?
9. DOMESTIC HOUSES
These old buildings to the South of the Cathedral appear to be used now as domestic houses – presumably by people with some cathedral connection. • A church has stood on the site of the cathedral since at least 1065, when St Denis’s Church was built within the precincts of Bury St Edmunds Abbey. In the early 12th century the Abbot, Anselm had wanted to make a pilgrimage along the Way of St James to Santiago de Compostela. He was unsuccessful and instead rebuilt St Denis’s and dedicated the new church to Saint James, which served as the parish church for the North side of Bury St Edmunds.
10. SOUTH GLIMPSE
The path to the right will lead us back to the Abbey Garden. We catch a glimpse of the South presbytery of the cathedral through the trees. • St James Church was largely rebuilt, starting in 1503, with more alterations in the 18th and 19th centuries. When the Diocese of St Edmundsbury and Ipswich was created in 1914, the Church was made the Cathedral. In 1959 Benjamin Britten wrote the Fanfare for St Edmundsbury for a ‘Pageant of Magna Carta’ held in the cathedral grounds.
11. SOUTH VIEW
Moving closer we obtain a clear view of the South presbytery and transept and the central tower. • From 1960 onwards there was renewed building work designed to transform the former parish church into a cathedral building, with the rebuilding of the chancel and the creation of transepts and side chapels. The Cathedral architect from 1943 to 1988 was Stephen Dykes Bower and he left £2 million for the completion of the cathedral. In the Cathedral grounds a new choir school and visitor's centre were built which were opened in 1990. The central Gothic revival tower was built between 2000 and 2005.
12. NORMAN TOWER
This attractive 12th century tower stands directly south of the Cathedral, on Angel Hill. It dates from 1120, and acts as the bell tower for the Cathedral. For many years the lawned area served as a cemetery. Notice the statue in the lawn – the figure of a man being stalked by a wolf. There is a story here! (See #75.)
13. STATUE OF ST EDMUND
We see here the South nave, central tower, and statue of St Edmund. Completed in 2005, the new Cathedral tower has changed the skyline of Bury St Edmunds. Built of Barnack limestone, lime mortar flint and bricks, it was funded by a legacy from the architect Stephen Dykes Bower and the Millennium Commission. The Patron of the Tower project, HRH The Prince of Wales, called the tower a ‘spiritual beacon for the new Millennium’. The statue by Dame Elizabeth Frink was commissioned in 1974, and originally intended for the town centre. The Cathedral is proud of its links to St Edmund, although he was never buried in the Cathedral. Edmund's shrine was in the Abbey ‘next door’.
14. SOUTH WEST VIEW
As we move to the West wall of the Cathedral, the setting loses some of its charm, as we have to negotiate busy Crown Street. We observe an angel looking down from the apex of the high West gable, and a weather vane on the South transept turret. There also appear to be many stained glass windows for us to look forward to!
16. THE NAVE
The nave is beautiful, with its clean lines of Gothic arches, beautiful roof, and colourful stained glass windows at the sides. The pews are decorated with kneelers of varying pattern but matching colours which were worked by people from all over the diocese. The focus is on the altar and Cross at the front.
17. NAVE ROOF
The medieval hammer-beam roof is beautifully painted and gilded, and ornamented with figures of 30 angels. The nave of today’s Cathedral is the successor of St Jame’s Church which was started in 1503. The figures on the hammer-beams were painted in 1948, while the rest of the roof was coloured in 1982.
18. NAVE: WEST VIEW
In this view we notice the central baptismal font with a memorial on either side, a plaque beneath each of the side windows on the Western wall, and the golden angel with trumpet above the entry door at right. The interior of the Cathedral is light and bright with the vibrancy and colour of the many stained glass windows.
19. WEST WALL MEMORIALS
These two memorials are in memory of James and Mary Reynolds. Sir James Reynolds (1686-1739) was Lord Chief Baron of the Exchequer from 1730 to 1738. He was buried in St. Edmundsbury Cathedral. He married twice, firstly to Mary Smith and secondly to Alice Rainbird, but had no children. The monument to Mary Reynolds who died in 1736, was by the noted 18th century sculptor Henry Cheere. Both inscriptions are in Latin ...
20. BAPTISMAL FONT
The font was designed in 1870 by George Gilbert Scott, constructed on a medieval shaft, with a cover by F. E. Howard of Oxford. The decoration was added in 1960. The original medieval font was retained but hidden by columns, fitting the Victorian reworking of the Church. Four of the eight decorative panels show Biblical scenes relating to baptism.


