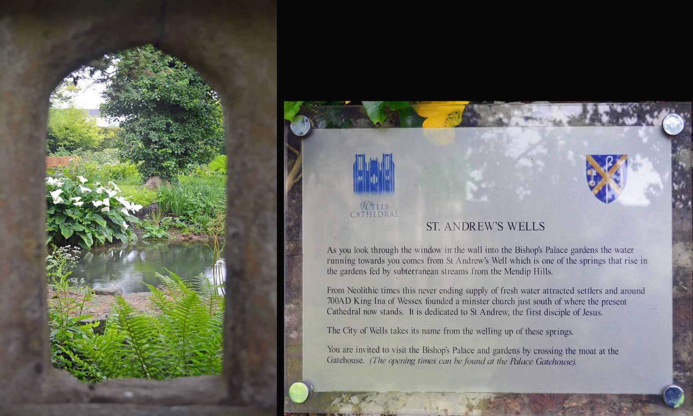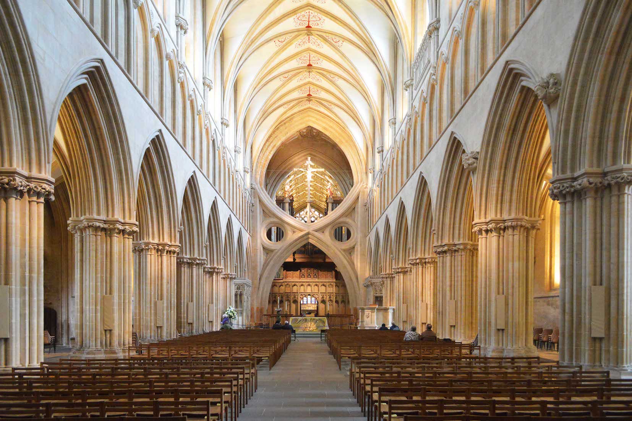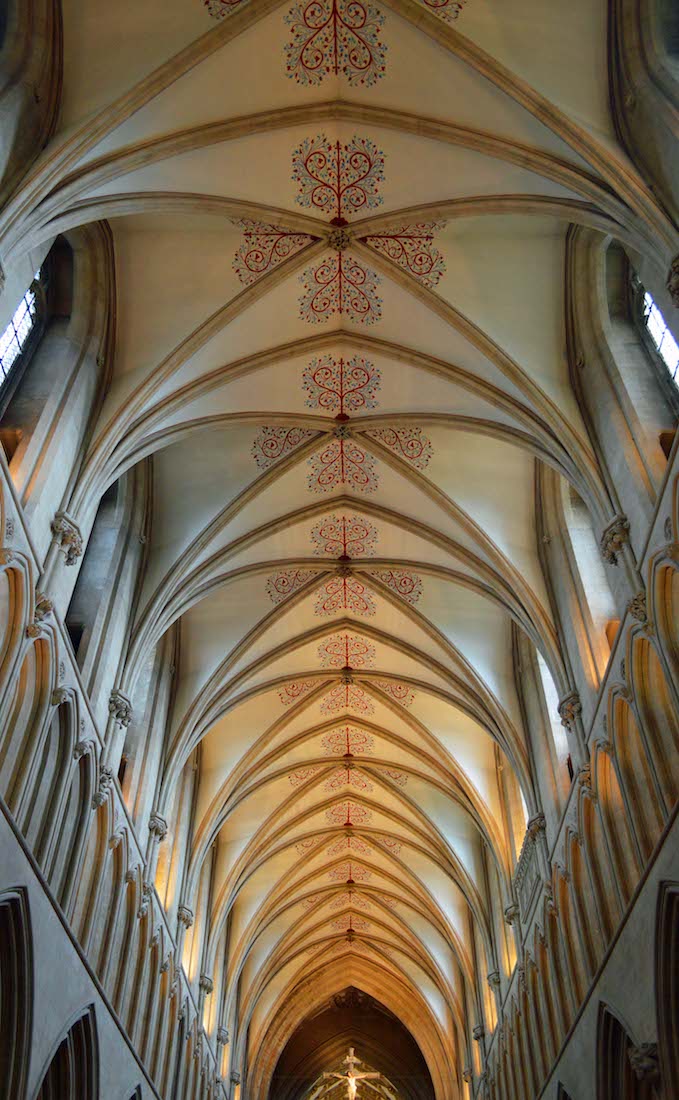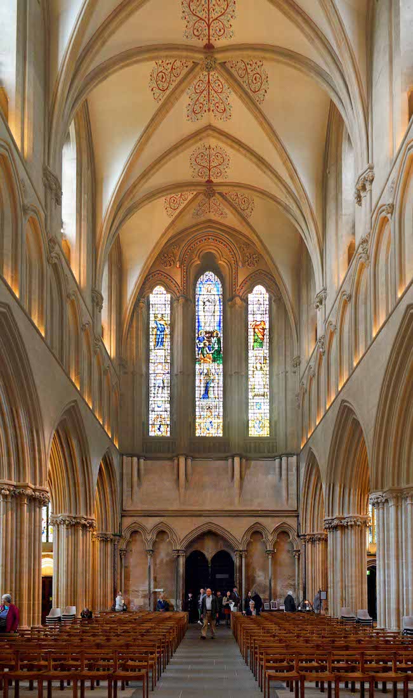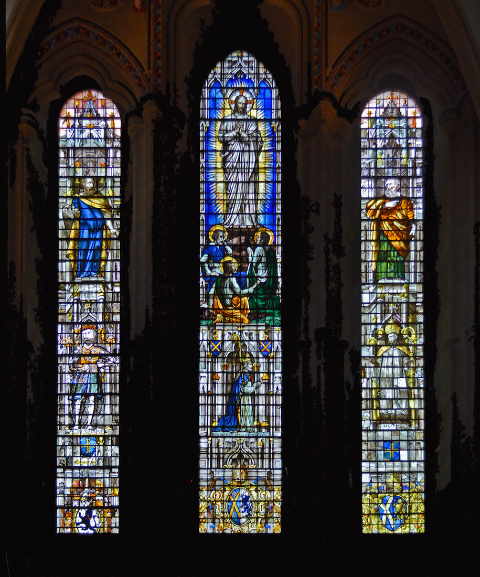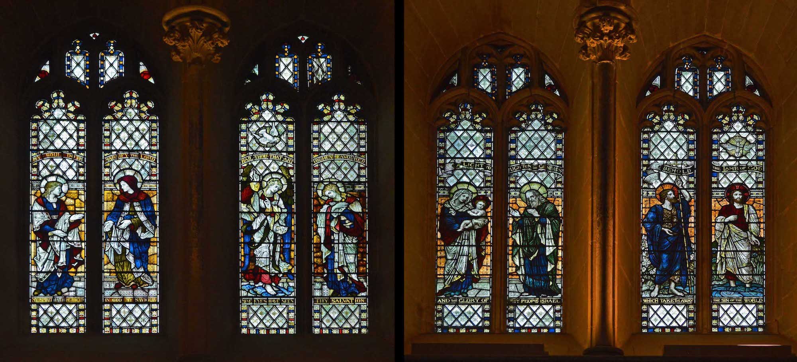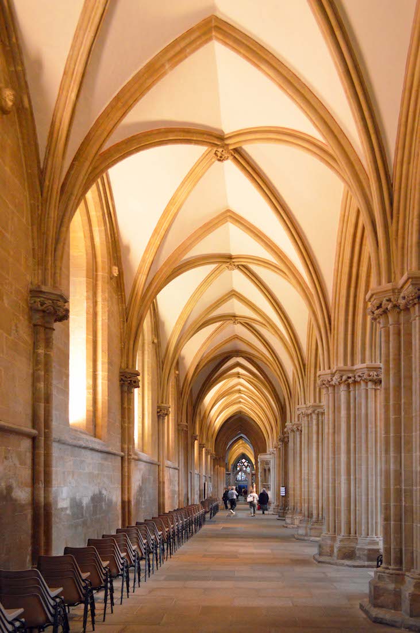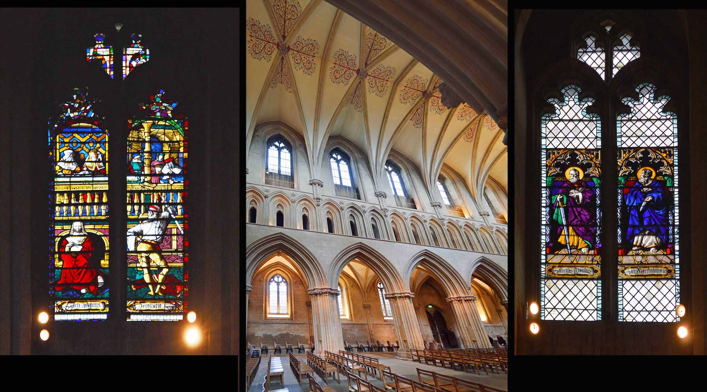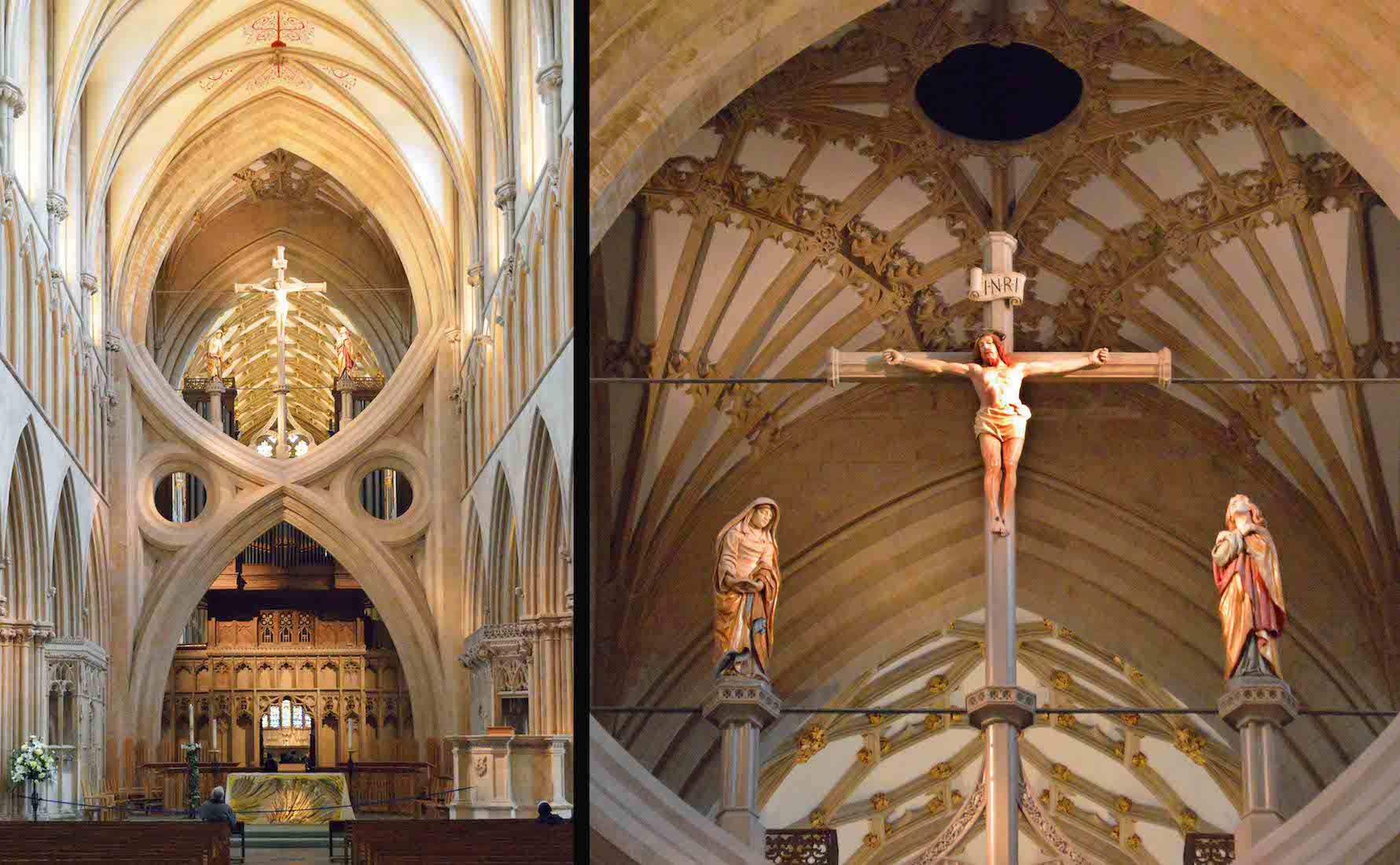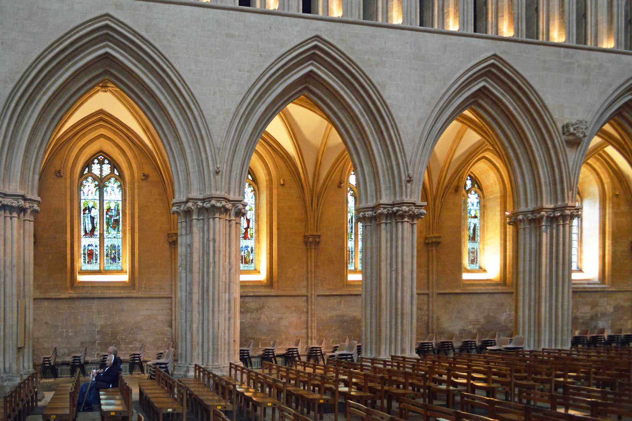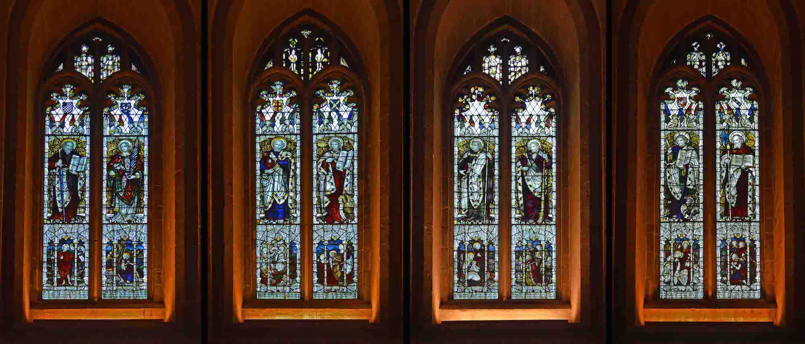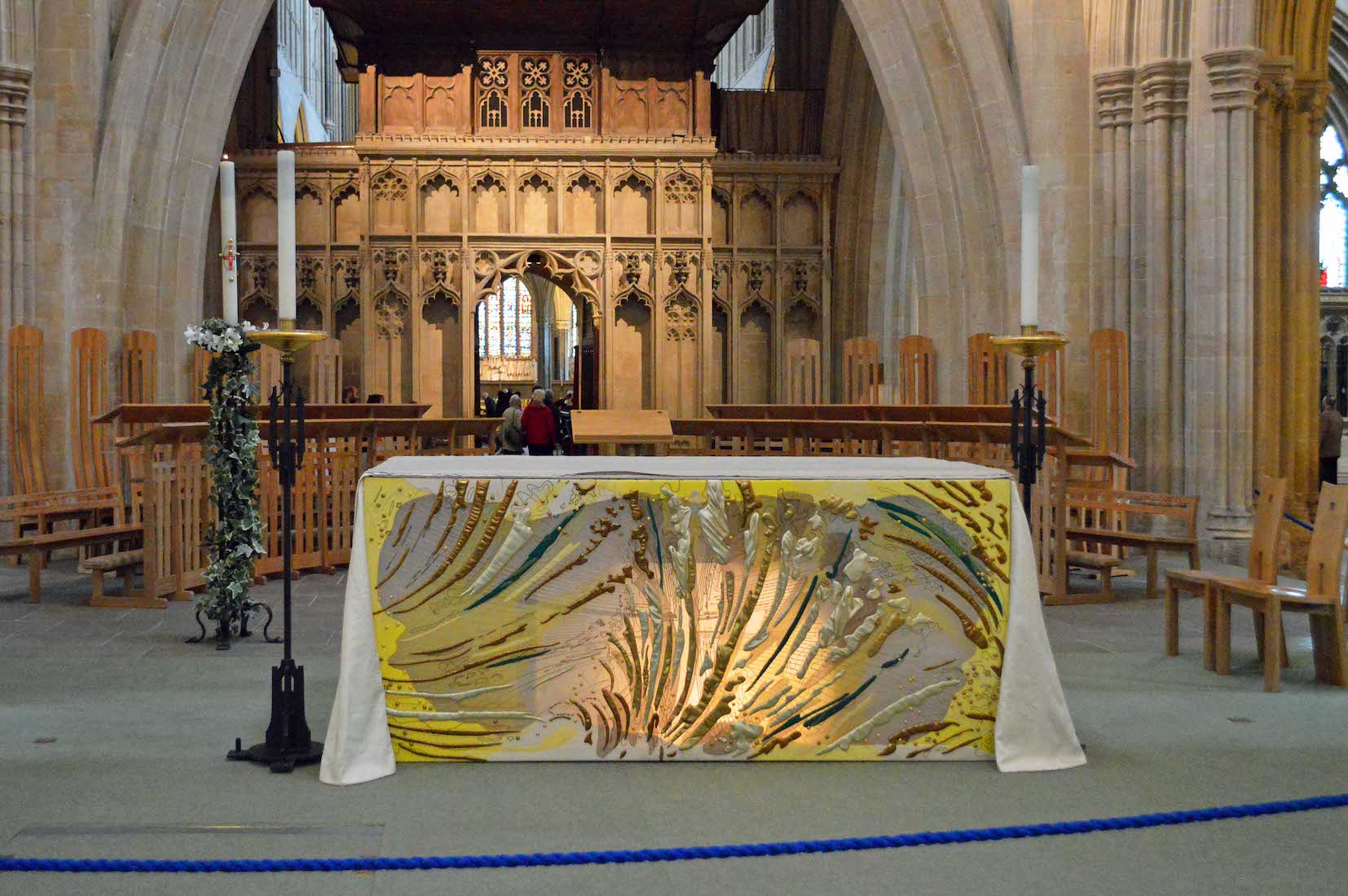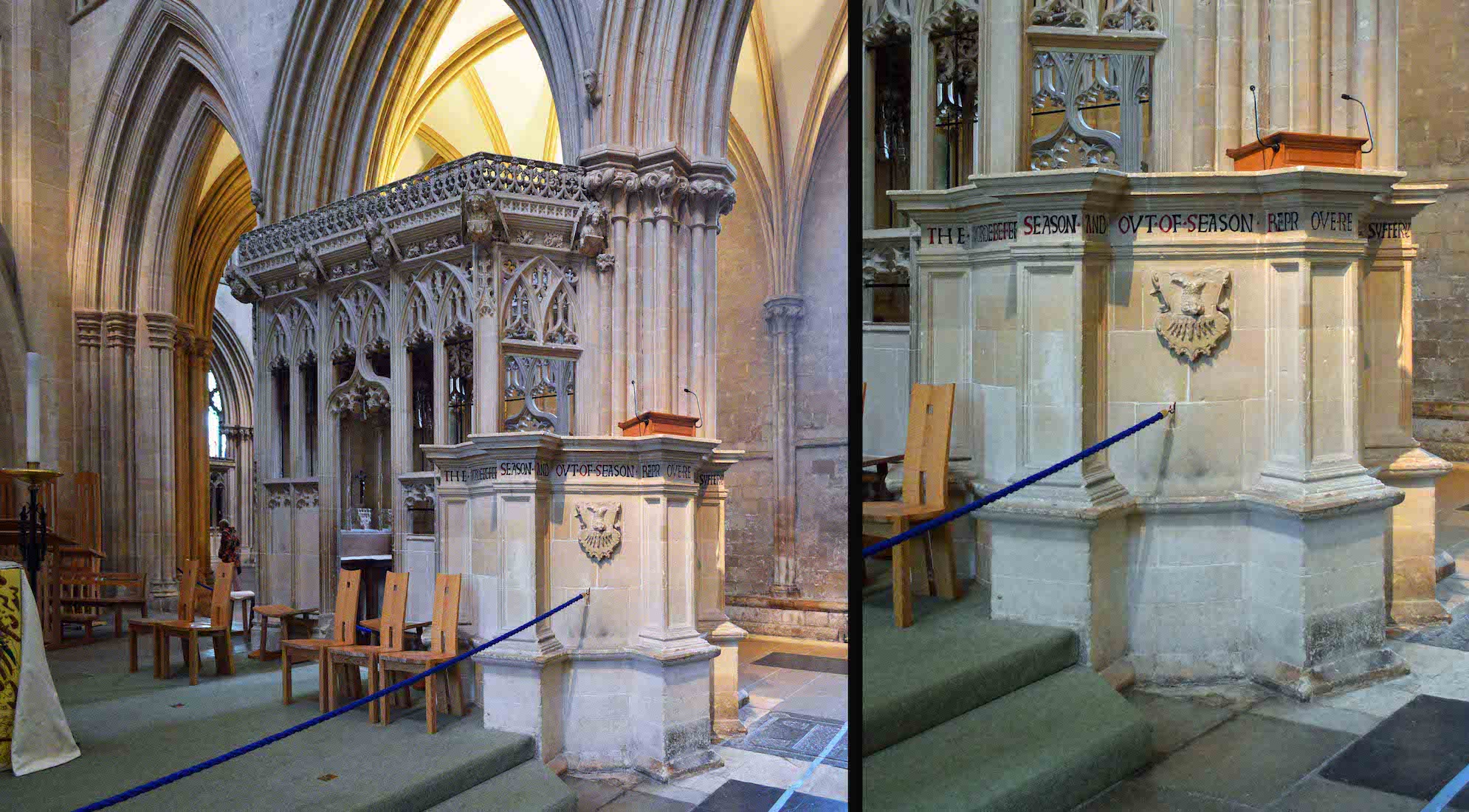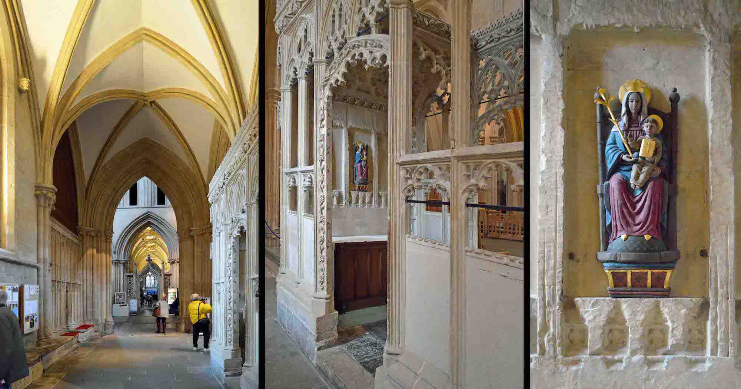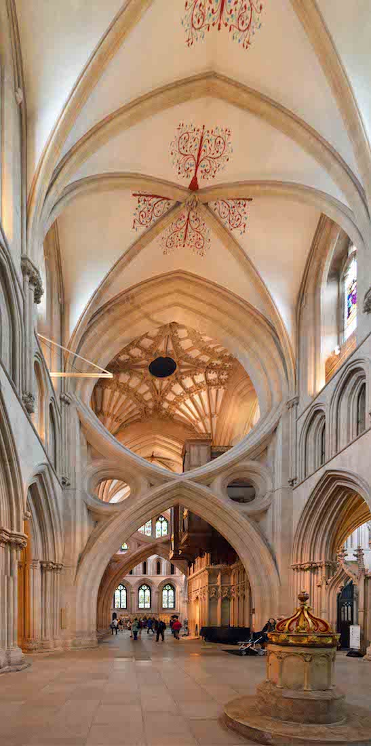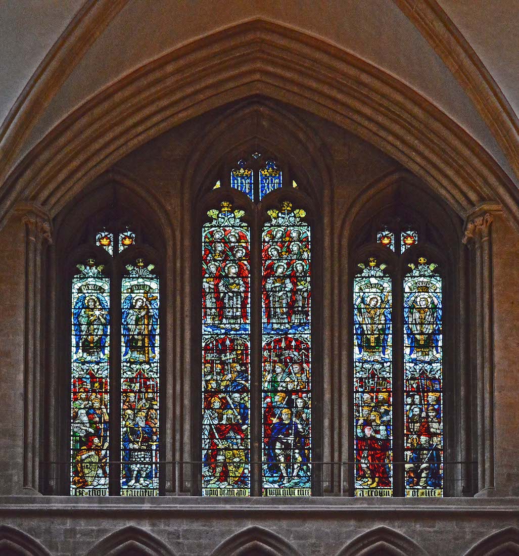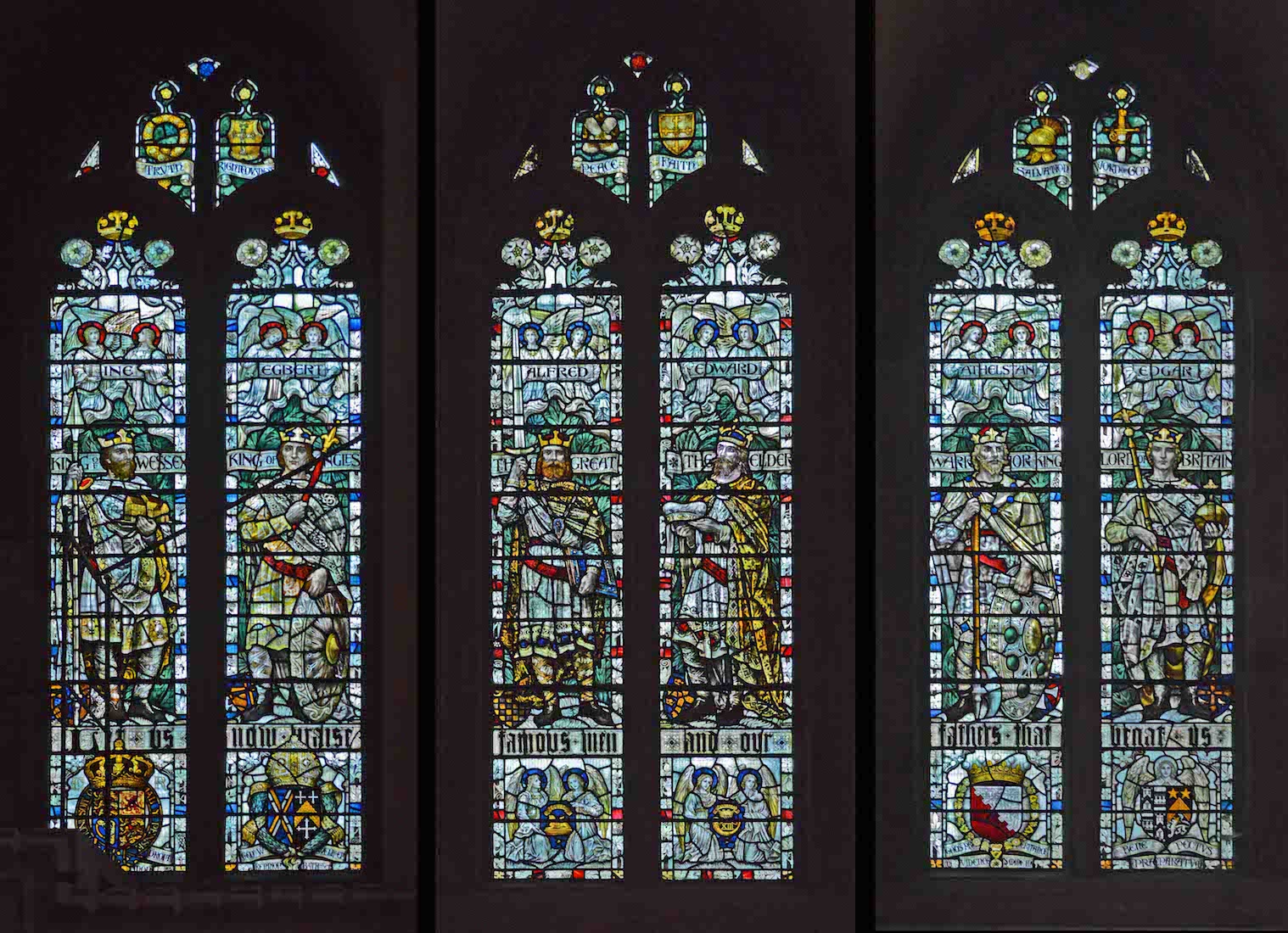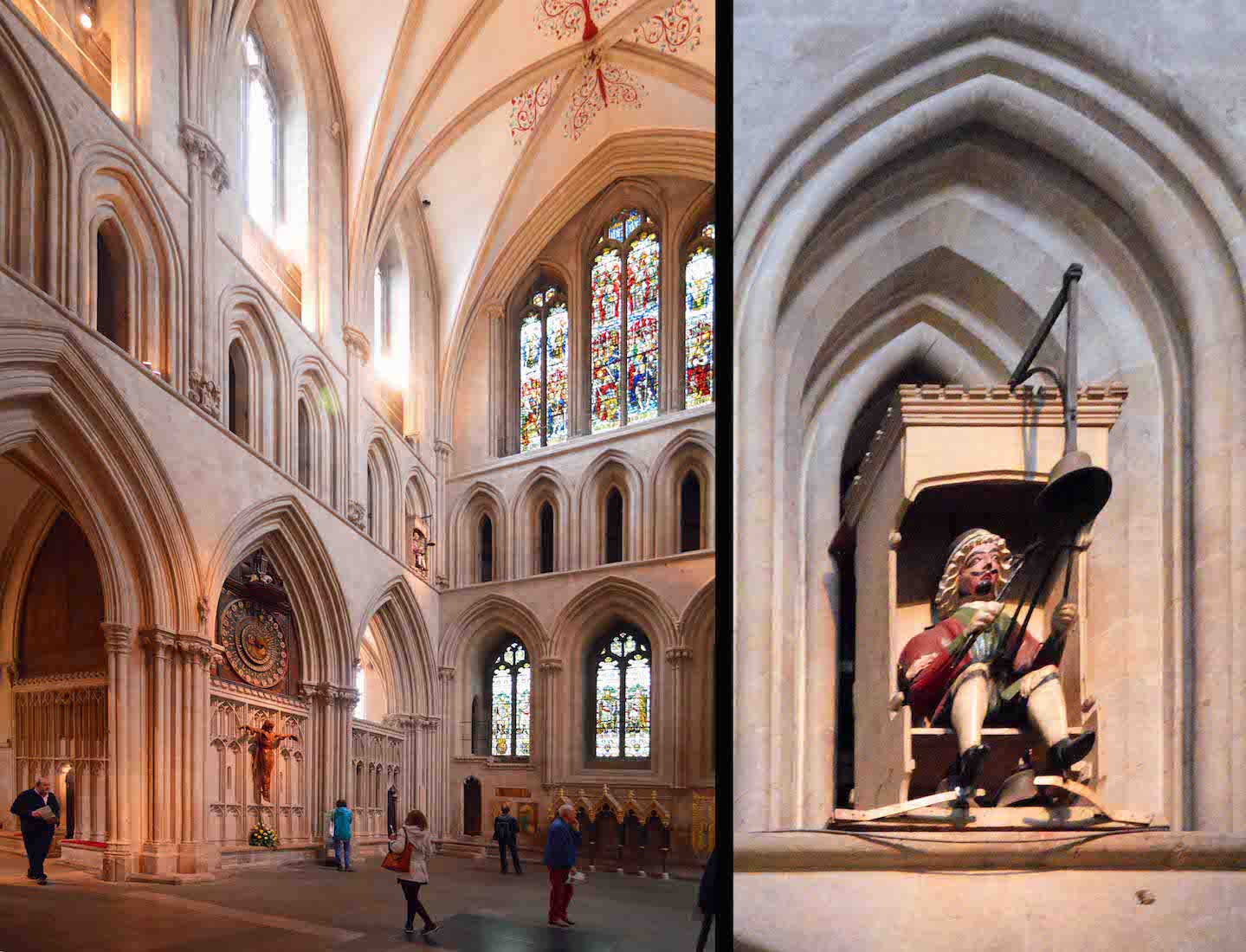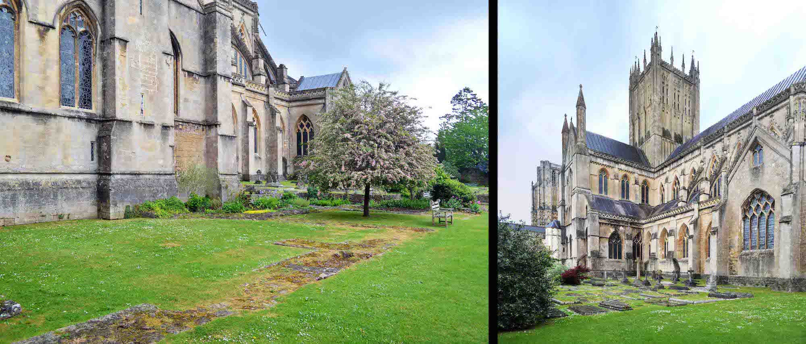
We see here closer views of the old Lady Chapel foundations at the foot of the South transept. There is some repair work visible in the transept wall, indicating a previous join. Further along, a number of graves are placed near the St Katherine Chapel. PLAN
22. SOUTH TRANSEPT AND EAST BUTTRESS
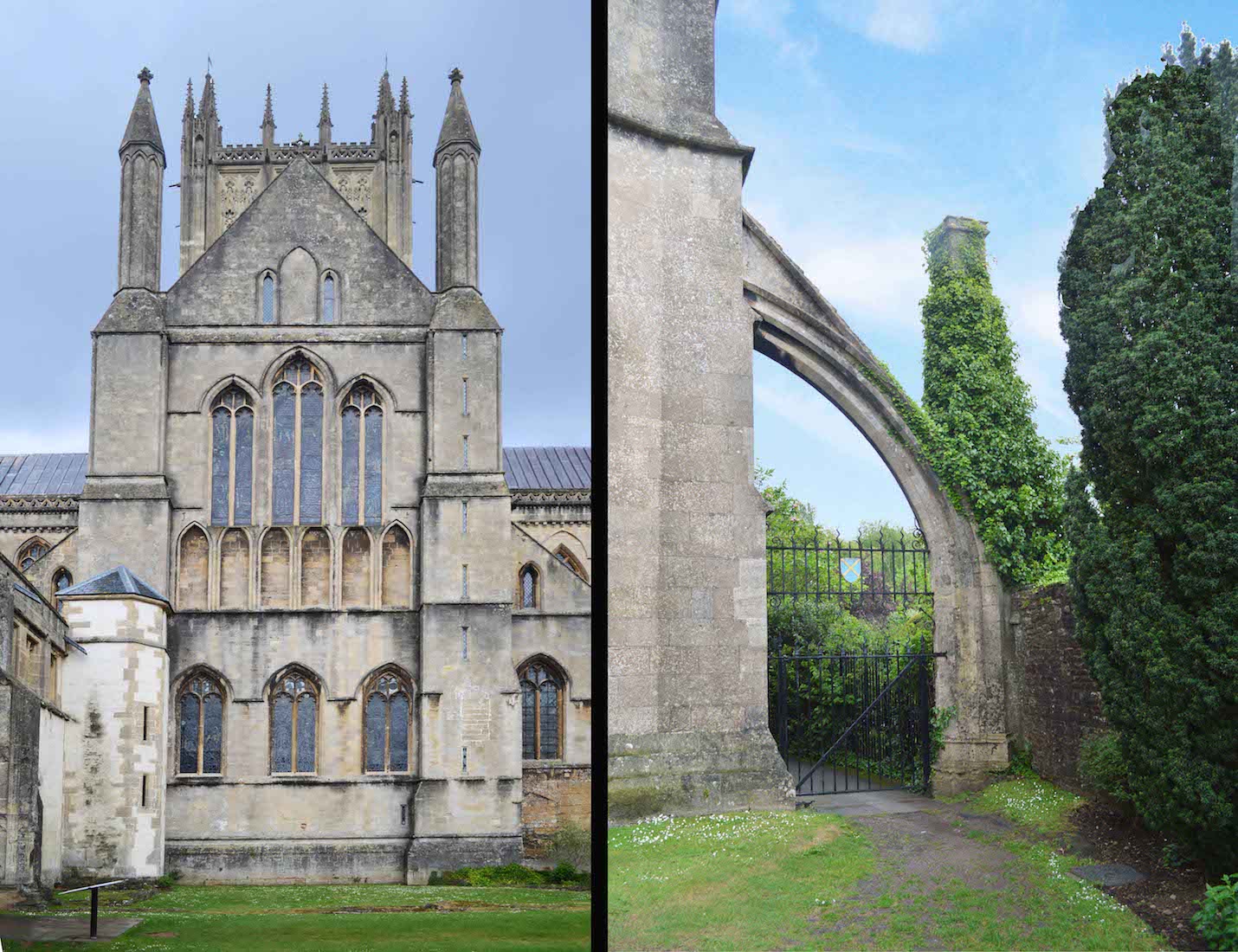
There are in fact several places in the South transept wall which might indicate a past attachment! The buttress at the end of the Lady Chapel, right at the East end of the Cathedral is a little unexpected too. This completes our investigation of the exterior of Wells Cathedral.
23. ST ANDREW’S WELL
At the end of the Camery Garden, almost hidden, there is a window in the wall which looks out onto the Bishop’s Palace gardens. The pool of water comes from St Andrew’s Well – one of the springs that rise in the gardens, fed by subterranean streams from the Mendip Hills. A gem!
24. NAVE
We retrace our steps, returning to the West cloister, and through to the Cathedral nave. The main area is separated from an aisle on each side by a row of clustered columns. The arches are of the pointed Gothic design, and a head looks out from above each column capital. But the distinguishing feature of this nave is the front scissor arch – one of three used to reinforce the tower supports. Beautiful and ingenius, these are not modern, but were created in 1338–48 by master mason William Joy.
25. NAVE VAULTING
The nave vaulting is very simple with carved central bosses and delicate painted decoration. Small heads look out from the arches of the triforium level. • Cathedral Dimensions: Total Length 126.5 m (415 ft); Width across transepts 47 m (153 ft); Width of Nave and Aisles 20.5 m (67 ft); Width of West Front 45 m (147 ft); Height of Central Tower 55 m (182 ft); Height of Nave 20.5 m (67 ft); Height of Quire 22 m (73 ft); Height of Western Tower 38 m (124 ft).
26. WEST WALL
Standing near the centre of the nave and looking back towards the West wall, we become aware again of the uncluttered simplicity of this Cathedral. Memorials removed to the cloisters, and just a little restrained decoration.
27. WEST WINDOW
The large triple lancet was glazed at the expense of Dean Creyghton (Creighton) in c1664. It was repaired in 1813, but the central light was largely replaced with a design by A. K. Nicholson between 1925-31. The old glass was removed and used elsewhere in the Cathedral. The window depicts The Transfiguration, and features (from top left): Moses, Christ, Elijah, Ina (King of Wessex), Robert Creyghton, Ralph of Shrewsbury. Along the base of the windows are the Arms of Creyghton ‘impaled’ with the arms of the See.
28. OTHER WEST WINDOWS
There are four other windows in the West wall: a Southerly pair (left), and a Northerly pair (right). The windows show (from left): • Mary with Elizabeth (‘My soul doth magnify the Lord. My spirit hath rejoiced in God my Saviour.’) • The angel Gabriel appears to Mary (‘Hail thou that art highly favoured.’ ... ‘Mine eyes have seen thy salvation ... ’) • Mary presents Jesus to Simeon (‘ ... A light to lighten the Gentiles, and the glory of thy people Israel.’) • John the Baptist with Jesus (‘Behold the Lamb of God which taketh away the sin of the world.’
29. NORTH NAVE AISLE
The North nave aisle with its clear glass windows is unadorned apart from the carved capitals to the pillars, and the small carved heads alongside the tops of the windows.
30. NAVE STRUCTURE AND EAST CLERESTORY WINDOWS
The central view shows the structure of the nave with its triforium level, and the plain lattice clerestory windows above. In fact the East clerestory window on either side is of stained glass. The Northerly window (left) depicts the beheading of John the Baptist, while the Southerly window (right) shows Saint Paul and Saint Bartholomew.
31. SCISSOR ARCH AND ROOD CROSS
The three scissor arches were constructed from 1338-48 as an engineering solution to a very real problem. By 1313 a high tower and spire had been constructed but unstable foundations caused large cracks to appear in the tower structure. • In 1912, Dean Armitage Robinson placed a simple wooden cross within the arch. This was replaced c1920 with the present, more elaborate cross and figure of the crucified Christ, flanked by Mary his mother on the left and the beloved disciple John on the right. These were designed by the consultant architect, Sir Charles Nicholson and carved by Guglielmo Tosi.
32. NAVE SOUTH AISLE
We cross the nave to explore the South aisle. This aisle is also very plain with little in the way of decoration, but there are four stained glass windows. The South side was likely chosen because of the sunny aspect.
33. SOUTH NAVE WINDOWS
Each of these lancets depicts a disciple or saint, but with little to help identification. Numbering from the left, I guess: • 1. St Paul (sword); 3. St Peter (keys); 4 St John (text: in the beginning was the Word); 8. St Matthew (name in text).
34. NAVE ALTAR AND QUIRE SCREEN
The nave altar is the focus of regular Cathedral services, as it is from here that Holy Eucharist is administered. Most cathedrals use a nave altar in this way, rather than the former high altar. Behind the nave altar we see the quire screen – less highly decorated and impressive than many quire screens.
35. PULPIT AND SOUTH CHANTRY CHAPEL
The pulpit was given to the Cathedral in 1540 by Bishop Knight who died in 1547. His coat of arms can be seen on the side of the pulpit. Beyond is the chantry chapel of Cathedral treasurer Dr Hugh Sugar who died in 1489. There is a chantry chapel on either side of the crossing.
36. NORTH CHANTRY CHAPEL
Moving to the North side of the crossing we find the North quire aisle ahead of us, and to our right the Bubwith chantry chapel. In 1547 an act of parliament abolished chantries, and this severely reduced the Cathedral’s income. Chantry altars and chapels were designed for the saying of masses for the souls of the dead. Pious people left money to pay for the masses. When chantries were abolished, all such income was confiscated by the crown. The chantry chapels of Bubwith and Sugar became redundant, though the structures remained.
37. LOOKING TOWARDS THE NORTH TRANSEPT
We next move to the North transept, and this is a distant view from the South transept, looking through the two East-West scissor arches. To our immediate right is the baptismal font, with the entry to the South quire aisle beyond. And further away between the arches, we can see the quire screen with the large bulk of the organ above. We see that the North transept has two layers of windows on the far wall.
38. NORTH TRANSEPT UPPER WINDOW
This window has a distinctly military theme! Across the top are four words of Christian belief: Born, Died, Risen, Ascended. These are words with application to Christ, but also to his faithful followers. At the bottom of the window is the text: ‘Be thou faithful unto death and I will give thee a crown of life.’ Between are pictured great armies through the ages, beginning with Moses and King David at left, various knights in the middle, and military personnel in quite modern attire at right.
39. NORTH TRANSEPT LOWER WINDOWS
The lower windows fit nicely with those above. The text reads: ‘Let us now praise famous men and our fathers that begat us.’ Above are pictured six famous men (from left): • Ine, King of Wessex; • Egbert, King of Angles; • Alfred the Great; • Edward the Elder; • Athelstan, Warrior King; • Edgar, Lord of Britain. At the top of the windows are six symbols with the words: Truth, Righteousness, Peace, Faith, Salvation, Word of God.
40. NORTH TRANSEPT
Like the rest of the Cathedral the North transept is sparsely furnished. In this view we notice some sort of arched memorial to the right, and an impressive clock to the left. Note too the little character looking down from on high. This figure, known as Jack Blandifers, hits a bell with a hammer held in his right hand and two bells hung beneath him with his heels. A crucified-like figure of Christ hangs beneath the dial, which with its background of stars, proposes a model of the universe.


