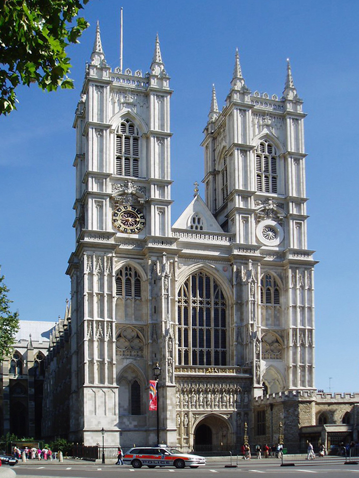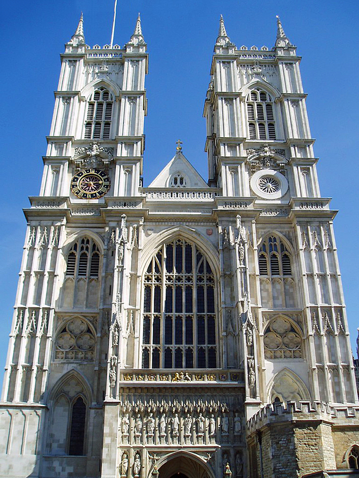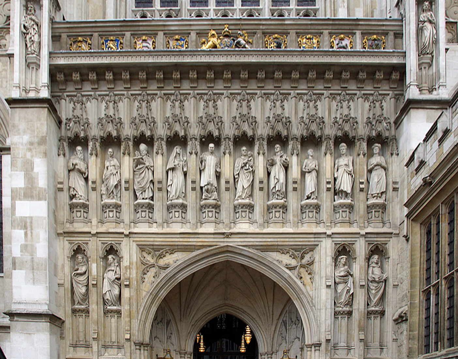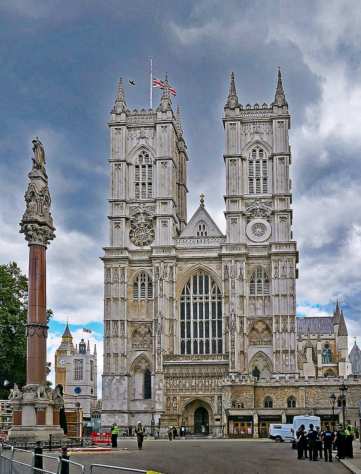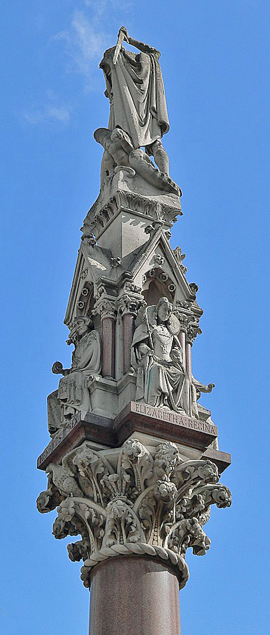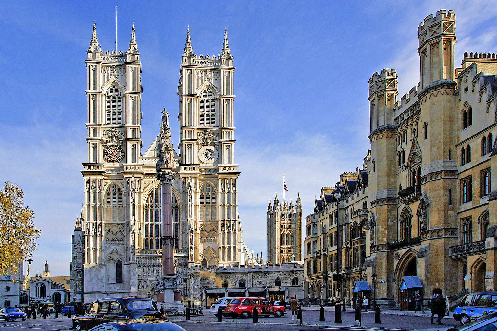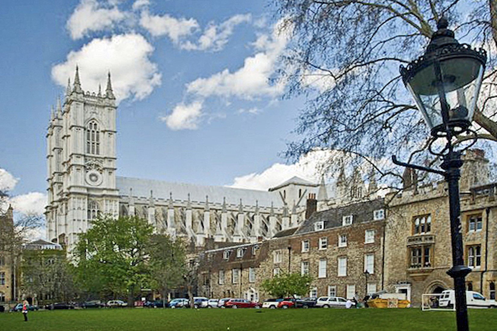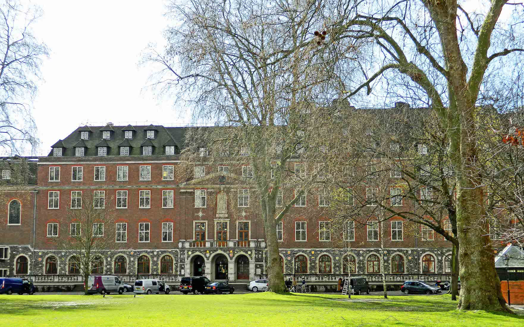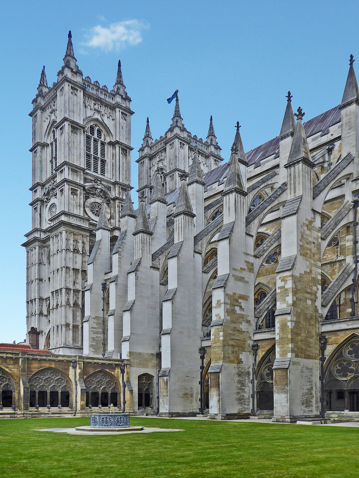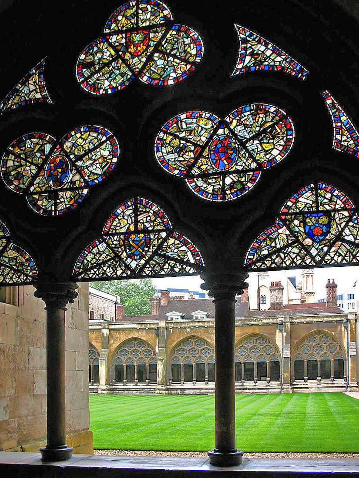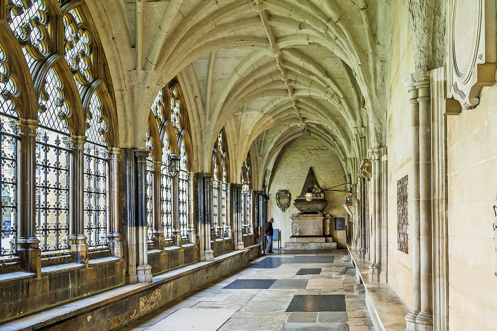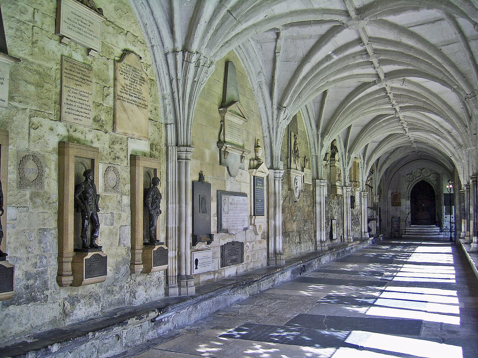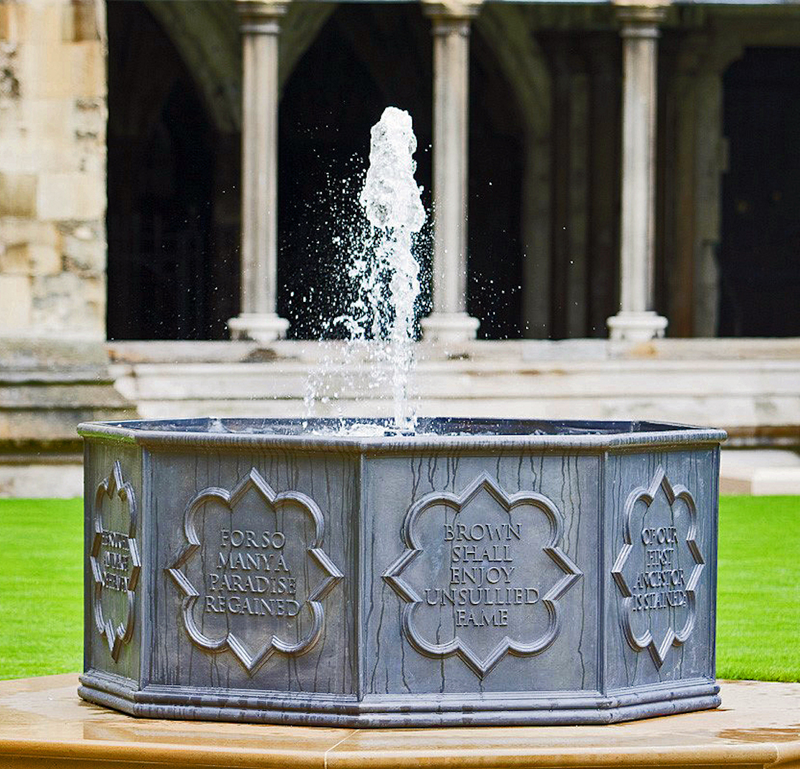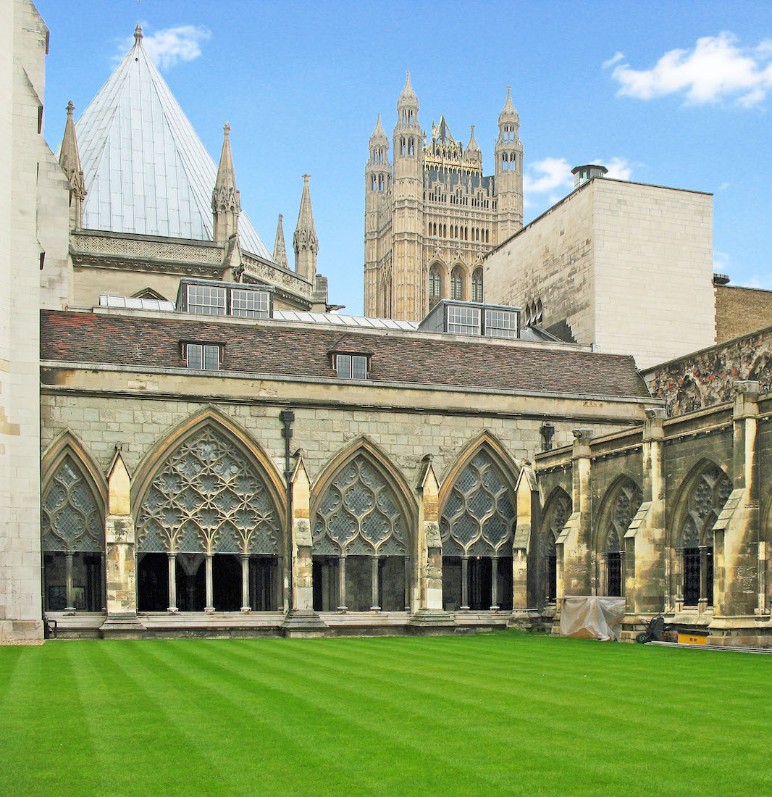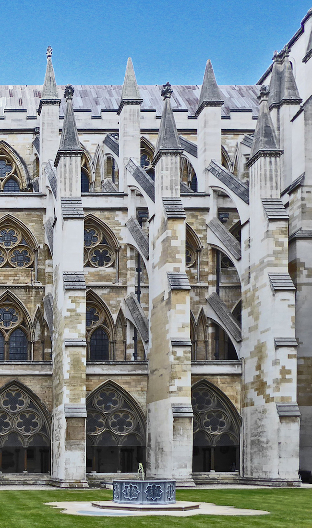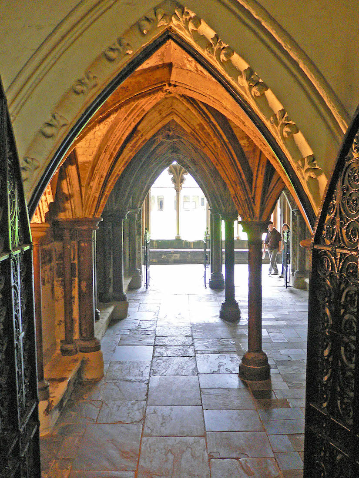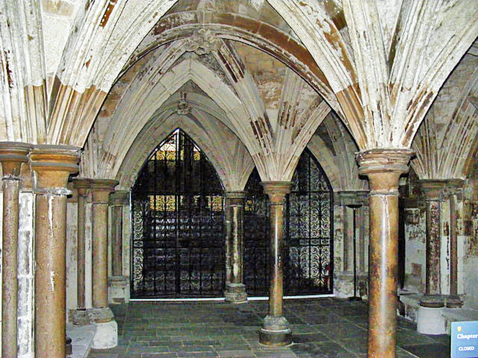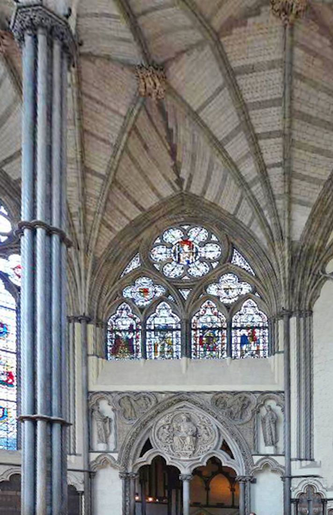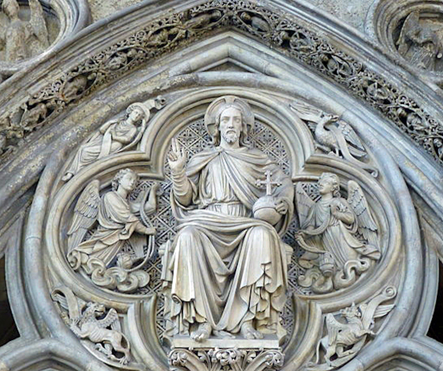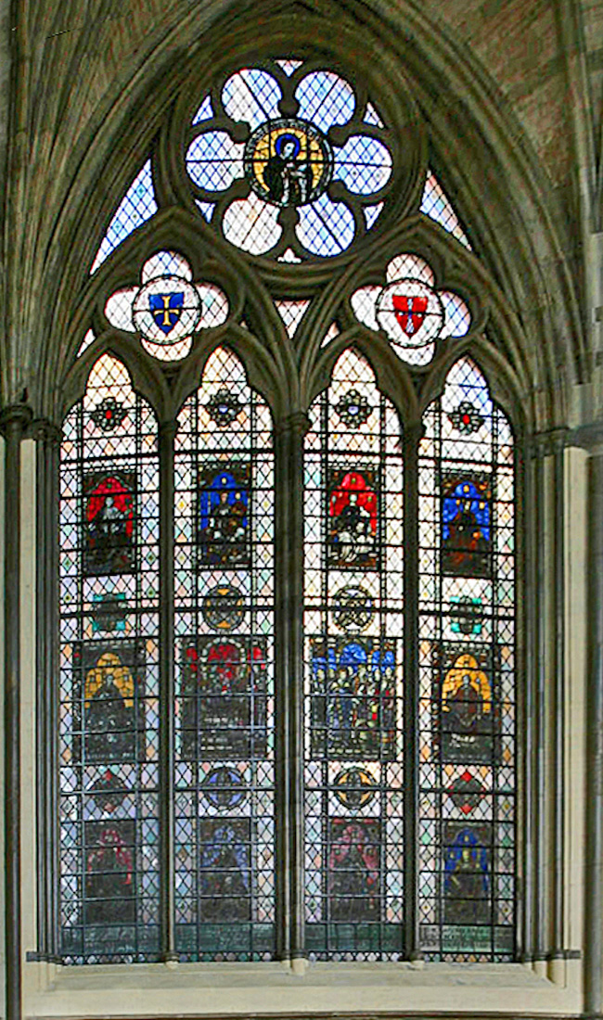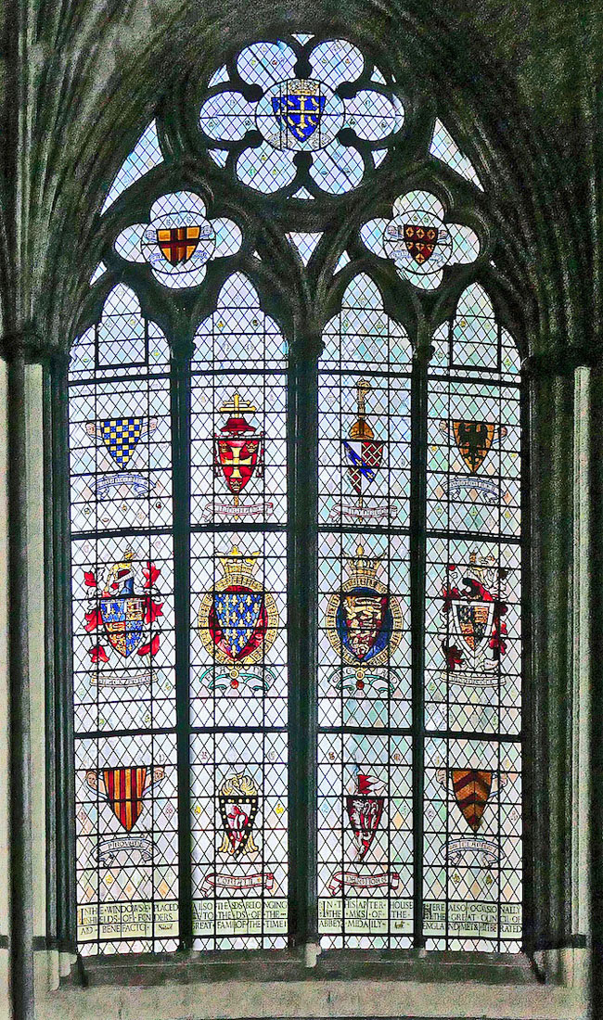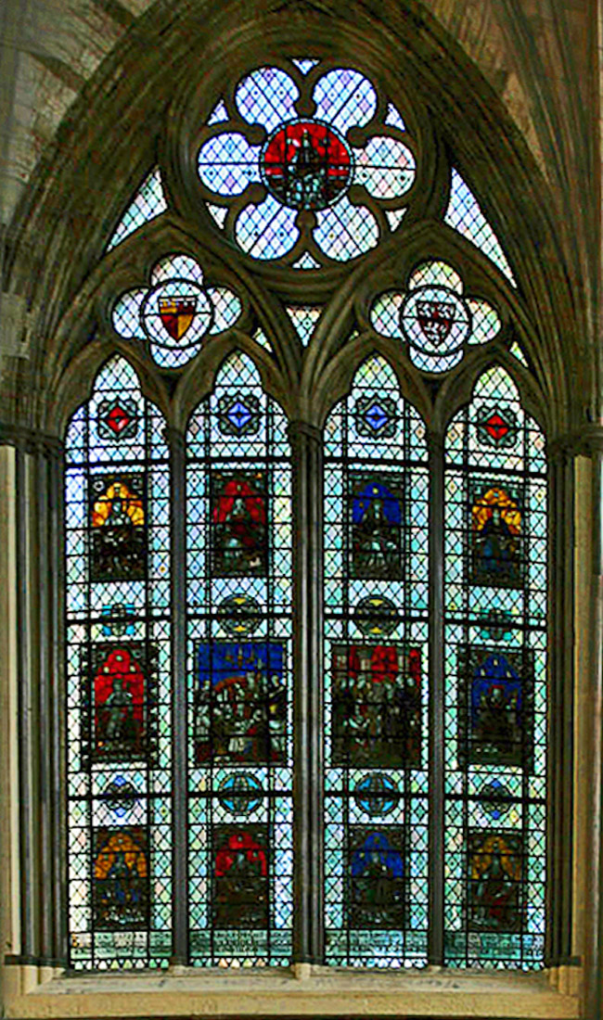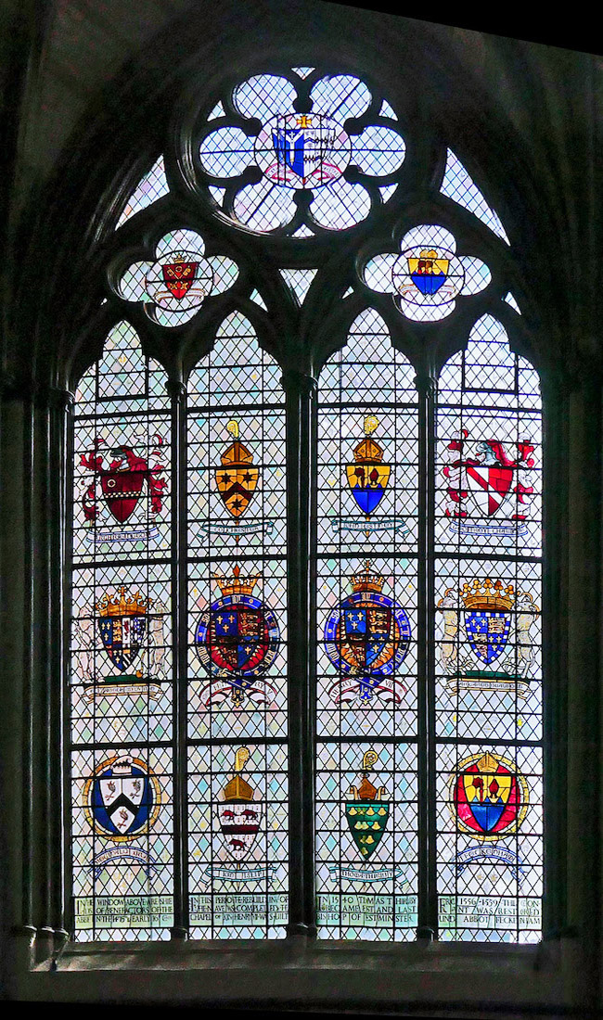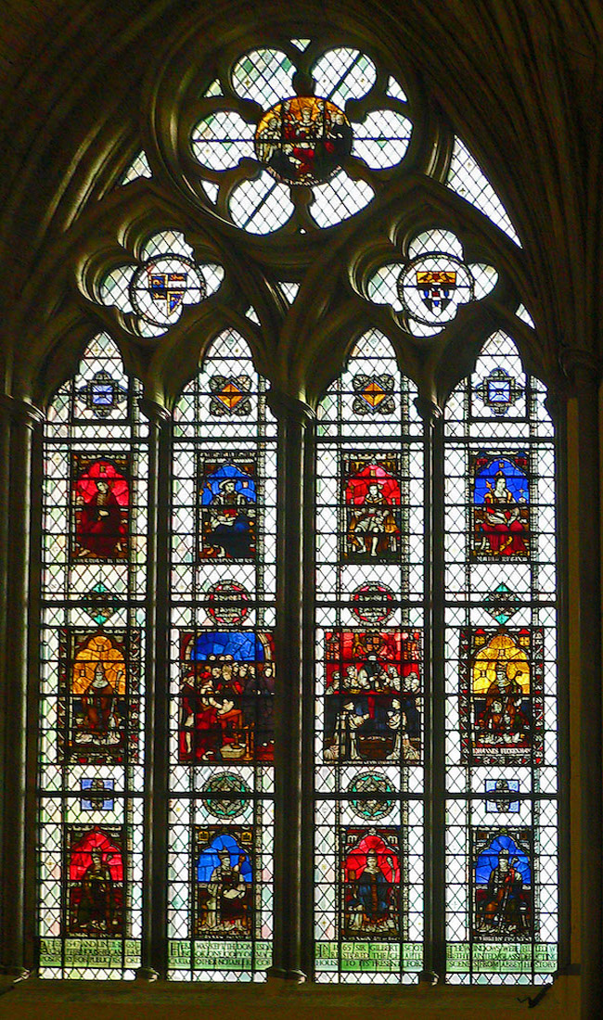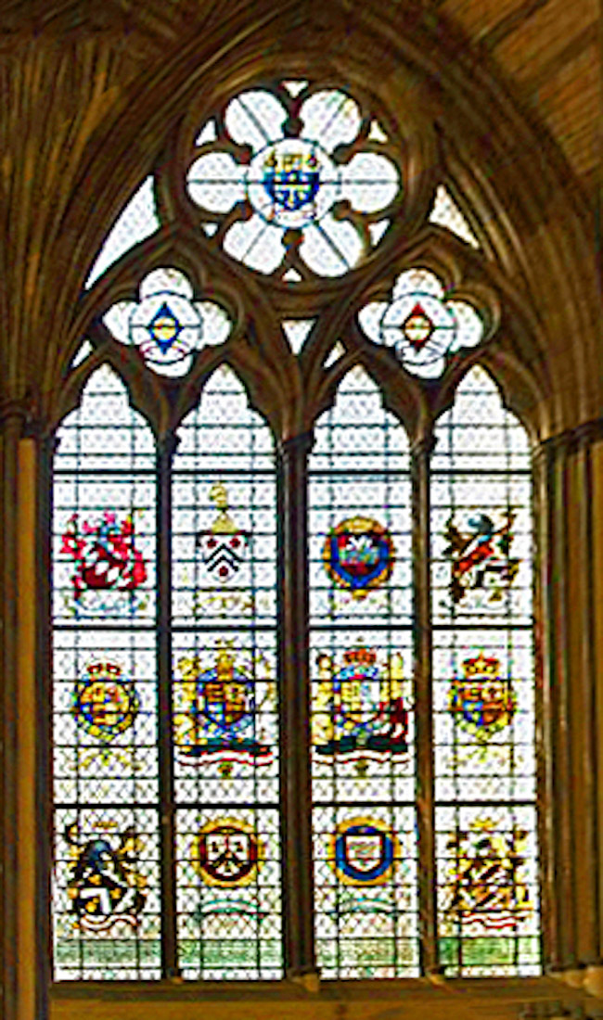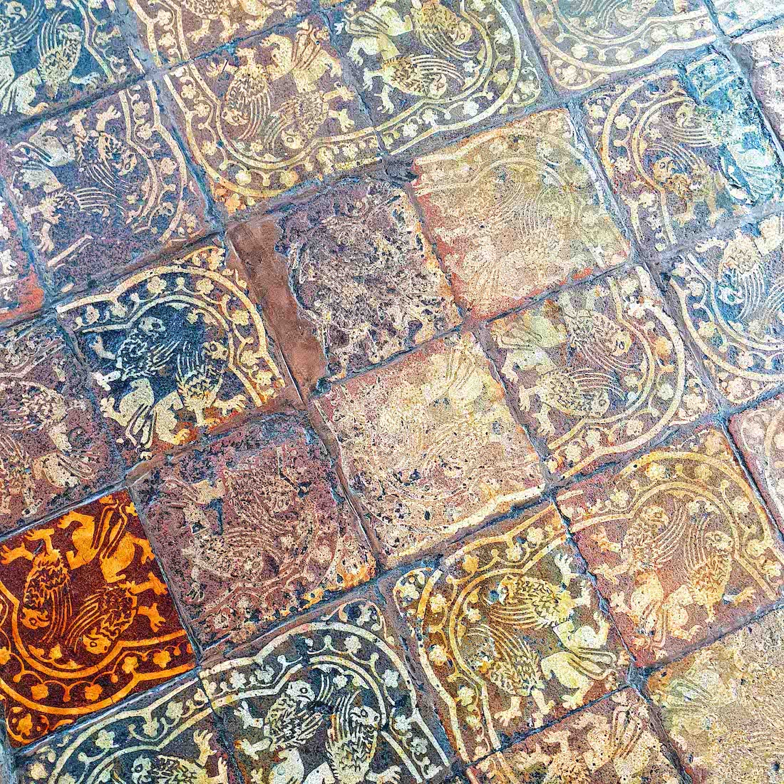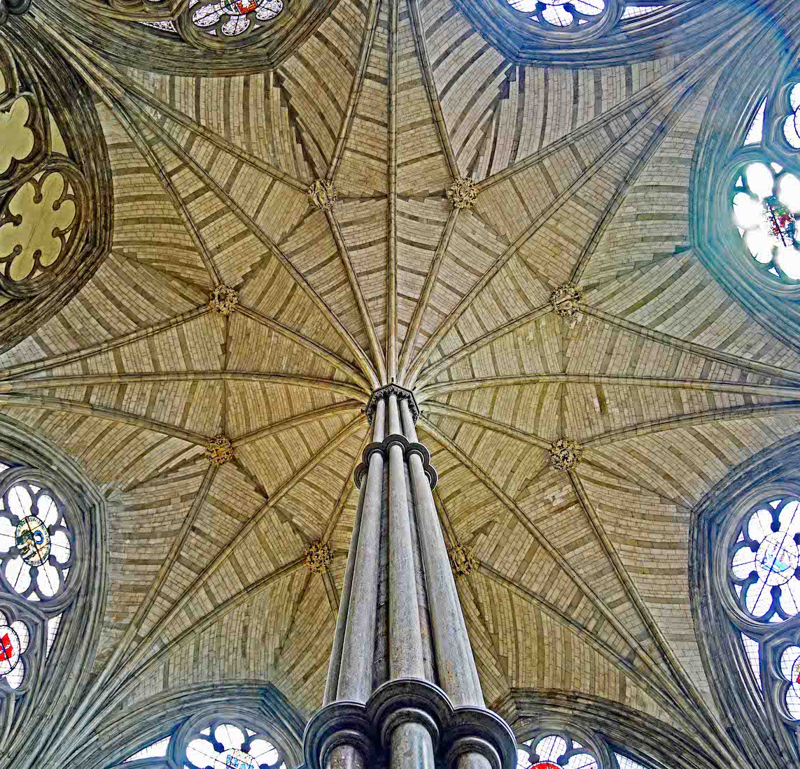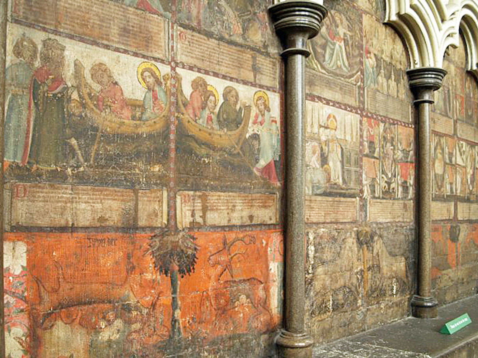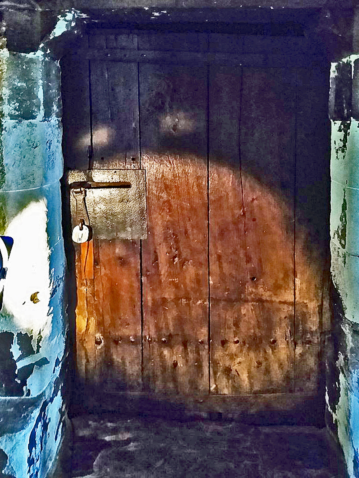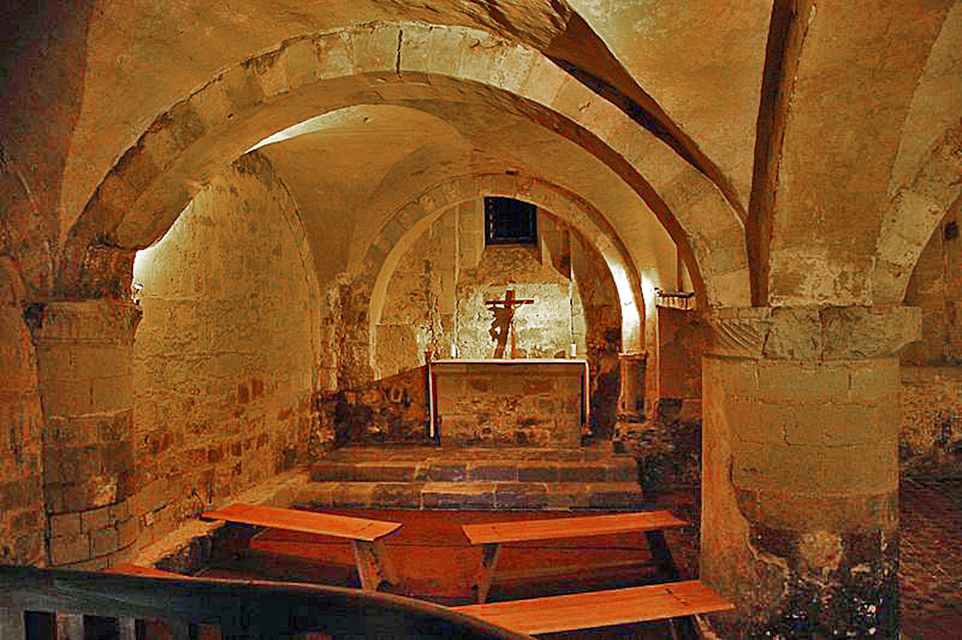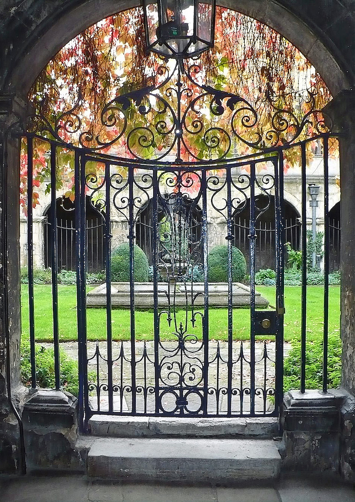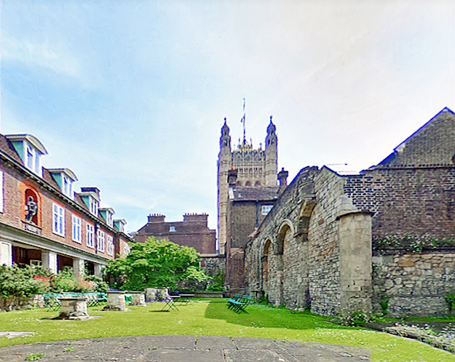A. EXTERIOR
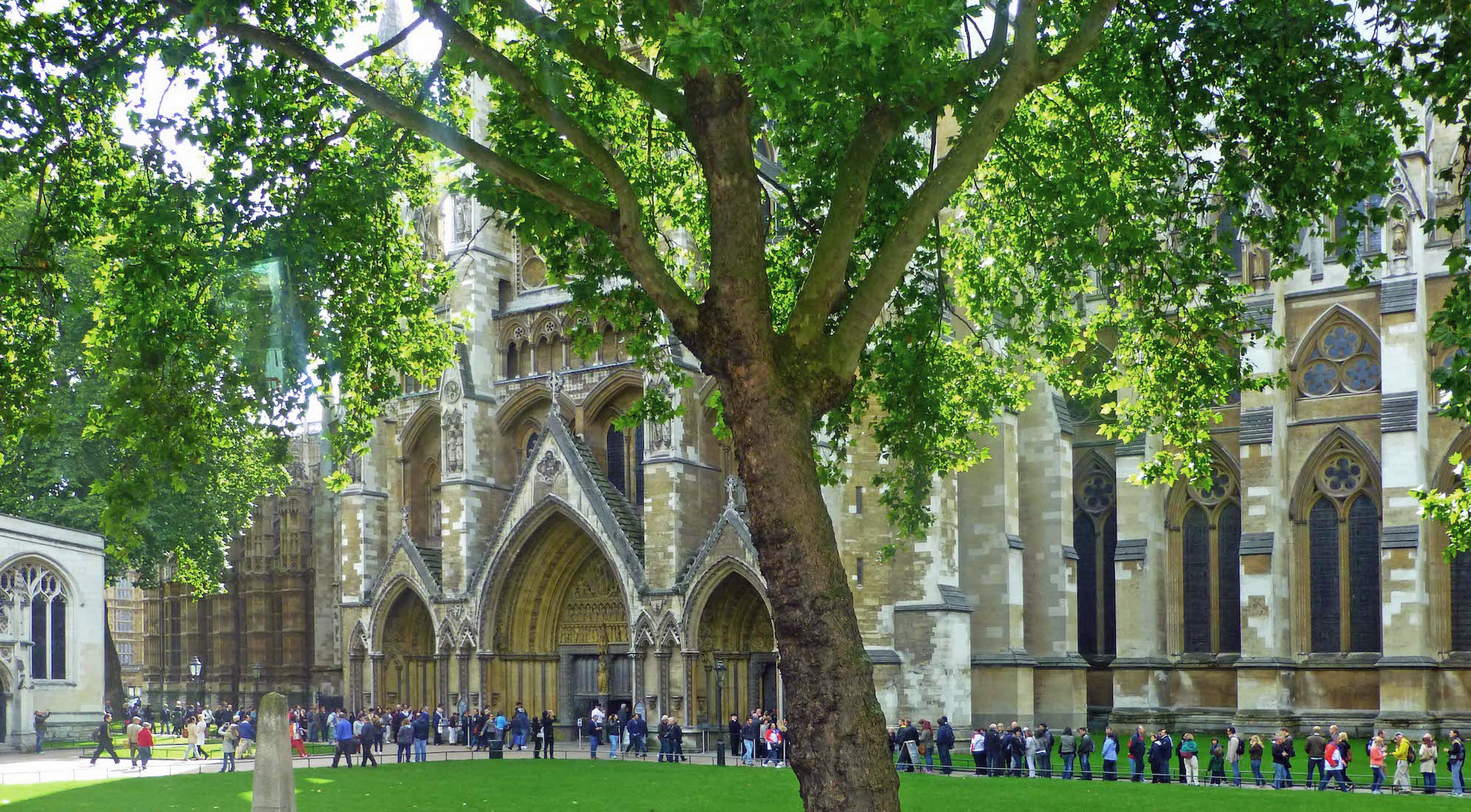
We begin our exploration of Westminster Abbey near the North transept door which is the main tourist and visitor access to the Abbey. In this view, St Margaret’s Parish Church can be seen at left, with the North wall of the Lady Chapel visible close by. We shall try to walk around the Abbey in an anticlockwise direction, moving around to our right. [Photo Credit: Wikimedia Commons giggel] INDEX
A2. NORTH NAVE WC
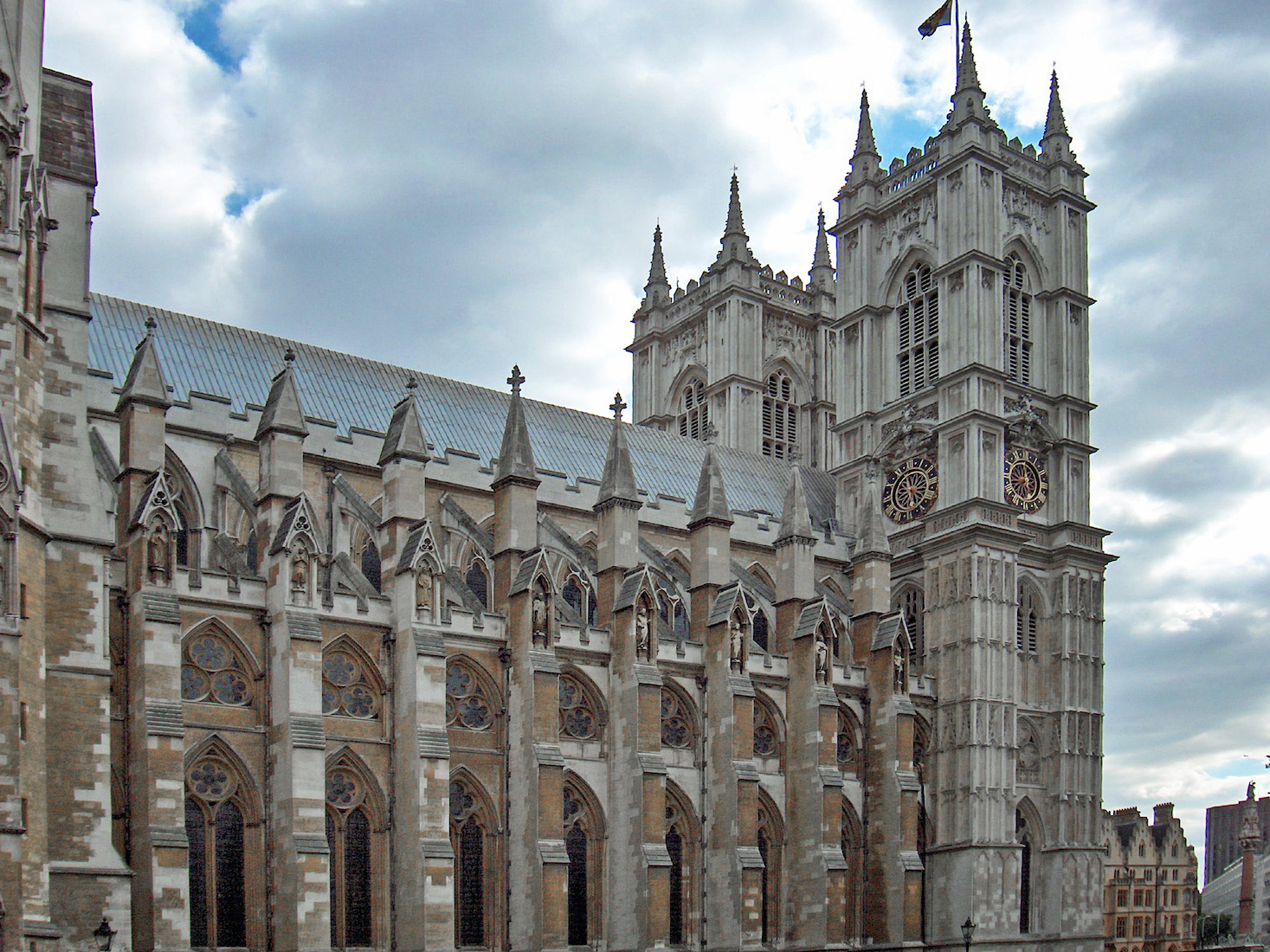
There are in fact ten bays in the North nave wall between the Western tower and the North transept. There are three levels of windows: the large Gothic nave windows at bottom, the triforium trefoil windows, and the clerestory windows at top. The wall is castellated along the top. The windows are separated by buttresses, with a double flying buttress at clerestory level. Each buttress is topped by a little 'pinnacle' tower with a gabled niche containing a carved figure. •• The Georgian clock in the Northwest tower was made and fitted by John Seddon in 1738, seven years before the towers themselves were completed. Each of the three dials has only one hand: accurate timing was not so important in the 18th century! [Photo Credit: Wikimedia Commons Niels Broekzitter]
A3. WEST WALL AMT AMT
We continue our walk to look at the West wall of the Abbey. The Northwest tower (at left) contains a ring of ten bells, including a bell from the `6th century, and a bell from the reign of Queen Elizabeth I. •• The two towers were built between 1722 and 1745 by Nicholas Hawksmoor, constructed from Portland stone, and an early example of Gothic Revival design. The towers are 225 feet (69 metres) high. •• Our eyes are drawn to the central panel of this wall, with the Great West window sitting above some ornate arcading surrounding the West doors.
A4. WEST DOOR DETAILS IS IS
Directly below the West window is a strip of nine Royal Coats of Arms. •• Below, the row of ten niches above the west doorway had remained empty since medieval times but was finally filled in 1998 with a series of statues representing Christian martyrs of the 20th century, making a more contemporary and thought provoking statement in a historical form sympathetic to the surrounding architecture. The team of artists who created them included sculptors Tim Crawley, John Roberts and Neil Simmons. From left to right, the martyrs are: St Maximilian Kolbe, Manche Masemola, Archbishop Janai Luwum, Grand Duchess Elizabeth of Russia, Dr Martin Luther King, St Oscar Romero, Dietrich Bonhoeffer, Esther John, Lucian Tapiedi and Wang Zhiming. The four figures below, from left, are the Virtues: Truth and Justice, Mercy and Peace. [Photo Credits: Photo1 Ian Stubbs; Photo2 Ian Stubbs]
A5. WEST VIEW AND MEMORIAL WC WC
In this slightly more distant view of the Abbey we can see Big Ben at left, behind the tower of St Margaret’s Church. Just to the right of the Abbey’s West door is the Westminster Abbey Shop. And, closest to us at left is the Crimea and Indian Mutiny War Memorial. This column is in memory of former pupils of Westminster School who died in the Crimean War and Indian Mutiny (1854 – 1859). [Photo Credits: Wikimedia Common Amanda Slater; Wikimedia Commons hirijin]
A6. WIDE VIEW WC
Here is a different view of the Abbey from behind the Column – also known as the Westminster Scholars War Memorial. We can still see St Margaret’s Church at left, but now on the right side the Victoria tower has come into view. The Victoria Tower is the tallest tower in the Palace of Westminster, and was designed to house Parliament’s historic records. But of more interest to us is the building at right with its twin towers. There is an archway between the bases of the towers which leads us to the Dean’s Yard. What will we find? [Photo Credit: Wikimedia Commons besopha]
A7. DEAN’S YARD BE
The name ‘the Dean’s Yard’ conjures up a picture of a toolshed and a pile of sawn logs (!), but instead we come to a very large grassed quadrangle surrounded by mature trees. The space is surrounded by buildings, and there is the inevitable ‘Keep off the grass’ sign. This view is towards the Northeast, dominated by the towers and nave of the Abbey. Notice here the small capped ‘tower’ over the crossing. [Photo Credit: Britain Express]
A8. CHURCH HOUSE WC
To the South of the Dean’s Yard is the spectacular Church House. This is a multi-purpose event and conference venue, hosting almost 1,000 events a year. The original Church House was founded in 1887 and built to commemorate the Golden Jubilee of Queen Victoria. The current building was designed by the renowned architect, Sir Herbert Baker, and the foundation stone was laid by Her Majesty, Queen Mary in 1937. It was officially opened by His Majesty, King George Vl, in 1940. The two Houses of Parliament met here during WWII. [Photo Credit: Wikimedia Commons Paasikivi]
A9. CLOISTERS AMT AMT
Our adventure continues as we find another covered way leading from the Dean’s Yard to the Abbey cloisters. The 13th Century cloisters adjoin the main part of the Abbey (the nave) and overlook a grass quadrangle (garth). Collages of stained glass fragments have been reset in the traceries of two windows in the East walk of the cloister. The effect resembles ancient fragments reset elsewhere, but in this case the glass is nearly all late Victorian, originating from windows in the Abbey church destroyed by wartime bombing and reset here in the 1950s. Notice too the triple flying buttresses in the Abbey South wall.
A10. CLOISTER MEMORIALS WC WC
The South and West aisles of the cloisters. There are many plaques and sculptures on the walls, and memorial slabs in the paving. The monument at the corner of the East and South aisles (top view) remembers the politician Daniel Pulteney (d.1742): it is by Michael Rysbrack. The (three) black figures at bottom left commemorate members of the armed forces who died in World War II. Some more cloister memorials can be seen here. [Photo1 Credit: Wikimedia Commons Uwe Aranas; Photo2 Credit Wikimedia Commons Radoslaw Botev]
A11. CLOISTER VIEWS WA WC AMT
A memorial fountain in the cloister garth commemorates Lancelot Capability Brown. Lancelot Brown (c1715–16, 1783), more commonly known as Capability Brown, was an English gardener and landscape architect, who remains the most famous figure in the history of the English landscape garden style. The fountain is thought to stand on the site of an old well. The second view is of interest to us. It shows the top of the Victoria Tower, seen previously, but also the roof of the Abbey chapter house. Finally, notice again the triple flying buttresses in the third photo. [Photo Credits: Photo1 Westminster Abbey; Photo2 Wikimedia Commons Fabio Alessandro]
A12. TO THE CHAPTER HOUSE WC WC
From the East aisle of the cloisters, a short passage and steps lead down to the Abbey chapter house. Of course gates may block access! Be sure to check the Abbey opening times. The chapter house was a building of the monastery in which the whole community met, often daily, for reading of a ‘chapter’ from the rule of St Benedict, and to hear the abbot or senior monks talk. [Photo Credits: Photo1 Wikimedia Commons Herry Lawford; Photo2 Wikimedian Commons Paul Farmer]
A13. CHAPTER HOUSE ENTRY W W
The octagonal chapter house is delightful. Looking back at the entry door, we see a ‘half window’ above, and some ornamental stone work including the familiar ‘Christ in Glory’ figure. The wall to the right of this entry has a blank window space, and there are stained glass windows in the remaining six walls. [Photo Credits: Photo1 Wikimedia Commons Emmanuel Brunner; Photo2 Wikimedia Commons pam fray]
A14. CHAPTER HOUSE WINDOWS Various
The six stained glass windows are shown here from left to right, beginning to the right of the blank wall. Between 1866-1872 Sir George Gilbert Scott reconstructed the stone vault and roof and re-instated and re-glazed the windows. Much of this stained glass was damaged during air raids in the Second World War but some was salvaged and re-used in the post war glazing scheme. An inscription underneath the windows recalls the work of the original masons ‘In the handiwork of their craft is their prayer’. The coats of arms are of people associated with the chapter house from the 13th to the 19th century. Photo Credits: Photo1 Slices of Light ; Photo2 Doc Brown ; Photo3 Wikimedia Commons Aiwok ; Photo4 AMT ; Photo5 ? ; Photo6 Doc Brown]
A15. TILES AND VAULTING WC •
The floor has one of the finest medieval tile pavements in England. it includes a Latin inscription translated as ‘As the rose is the flower of flowers, so is this the house of houses’. We notice the fine fan vaulting above too. It is hard to capture the immense height and size of the Abbey buildings. [Photo Credits: Photo1 WC JRennocks; Photo2 ?]
A16. CHAPTER HOUSE FRESCOES DB
Wall paintings still remain in many of the arches and depict scenes from the Apocalypse in the Book of Revelation. The Last Judgement, dating from about 1390, is shown on the East wall. Large figures of the Annunciation (the Virgin Mary and Archangel Gabriel) stand inside above the doorway. Around this doorway are small seated figures representing a ‘Tree of Jesse’. [Photo Credit: Doc Brown]
A17. OLDEST DOOR WC
In the covered entrance to the chapter house, on the left hand side as we are leaving, we can see what is claimed to be the oldest door in Britain, believed to date back to the 1050s. [Photo Credit: Wikimedia Commons Mx Granger]
A18. PYX CHAMBER WC
So, back to the East aisle of the cloisters, and turning South we soon come to a little room on our left called the Pyx Chamber. This low vaulted room is one of the oldest surviving parts of Westminster Abbey. It is part of the Undercroft, lying underneath the monks’ dormitory, which was built about 1070. The Chamber was walled off in the 12th century and made into a treasury in the 13th century, and possibly used as a sacristy when Henry III was rebuilding the main Abbey. The chamber has two heavy oak entrance doors dating from the early 14th century (the original entrance being from the vestibule of the Chapter House).The chamber still possesses its medieval tiled floor and some tiles from the 11th century. The large curved medieval chest was used to store vestments. The other chests held important treaties and foreign policy documents. In the UK, a ‘pyx’ is a wooden box in which silver and gold pieces were kept secure to await the ‘Trial of the Pyx’ – the process of melting down the measured silver content as a way of showing that the coinage was pure. The process dates from 1281. The stone table against the East wall is not an altar, but was used to test the silver. The Trial continues to this day in Goldsmiths’ Hall in the City of London. [Photo Credit: Wikimedia Commons ptwo]
A19. LITTLE CLOISTER WC
Leaving the pyx chamber, we continue South along the East cloister, entering a barrel-vaulted passage called the Dark Cloister. This passage is devoid of natural light. It continues South a little way and then turns East, leading to the Little Cloister. This was once the area of the Infirmary during the monastic period. This is a charming little area with its own green space and fountain. [Photo Credit: Wikimedia Commons Apjames93]
A20. ST CATHERINE GARDENS GSV
Across the Little Cloister is a further surprise, with steps leading down to St Catherine’s Garden. This can be seen from the Little Cloister, but is only open at certain times. St Catherine’s Garden was created within the ruins of an old chapel, built 1154-61. The chapel was used by the monks as part of an infirmary and was the only part of the monastery to have a fire, as only the sick really needed warmth! The raised bed now grows sun-loving plants such as cistus and genista, from which the Plantagenets took their name. After the dissolution of the monastery in 1540, the chapel was allowed to fall into ruin and eventually pulled down. Besides its use as the infirmary chapel, many 12th- and 13th-century bishops were consecrated here, including Hugh of Lincoln (1186). It was here in 1253 that King Henry III swore to observe the privileges granted in Magna Carta. [Photo Credit: Google Street View K Bective]


