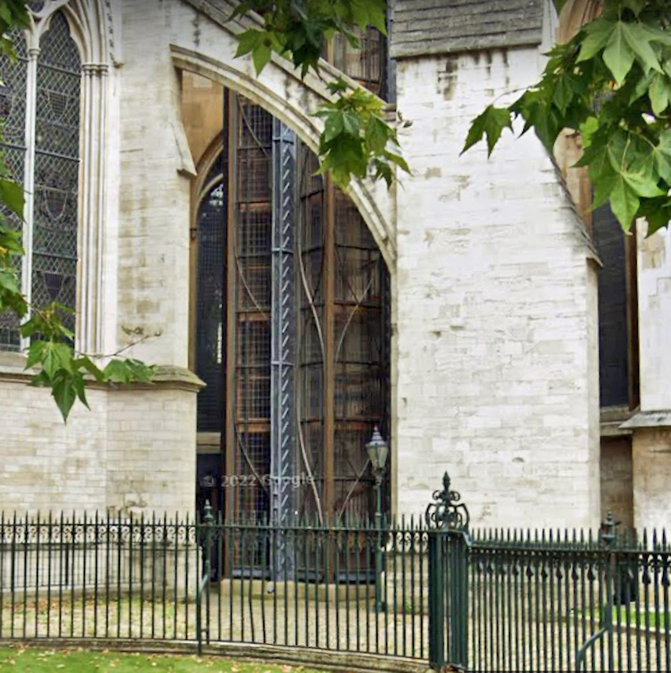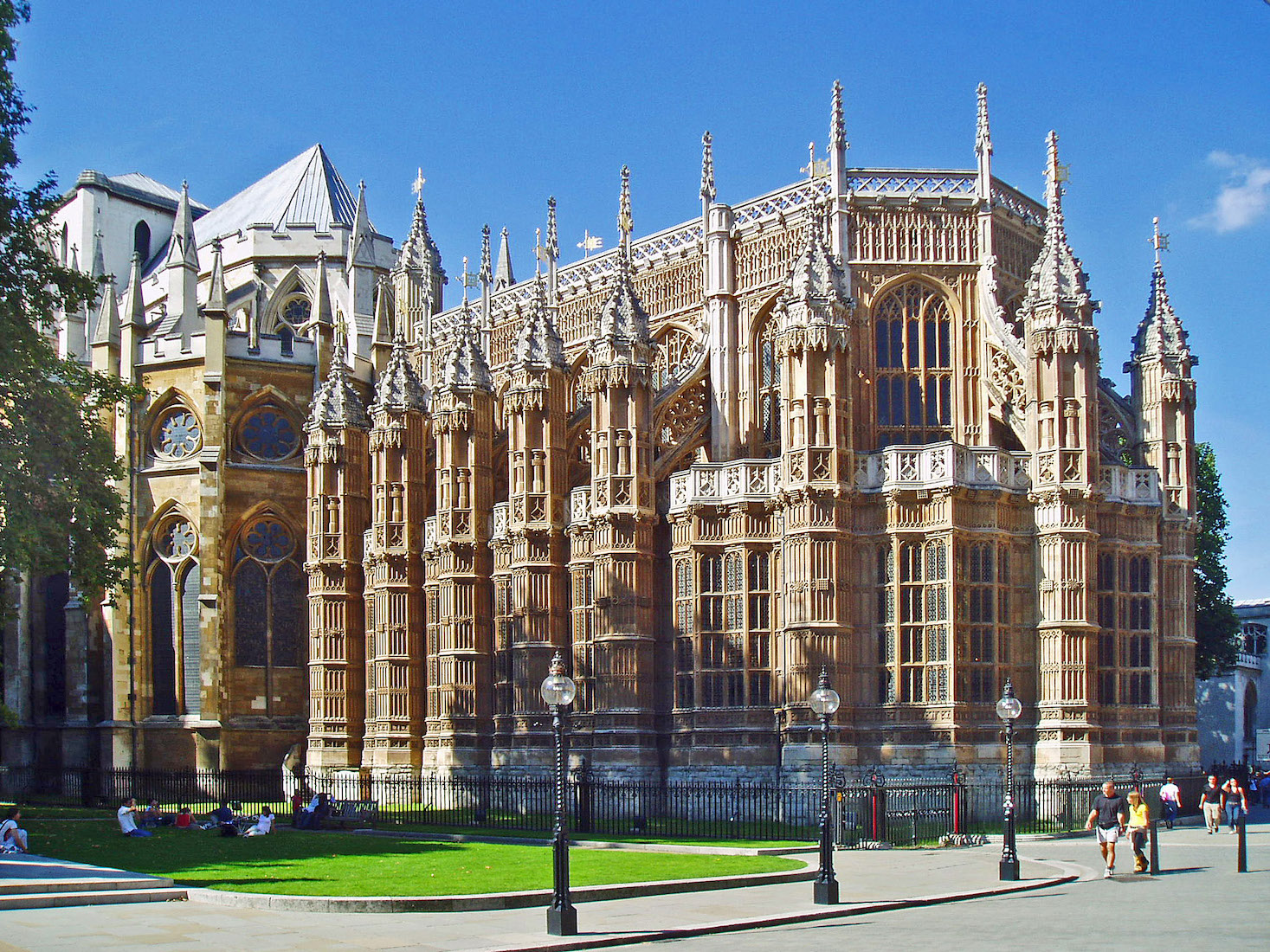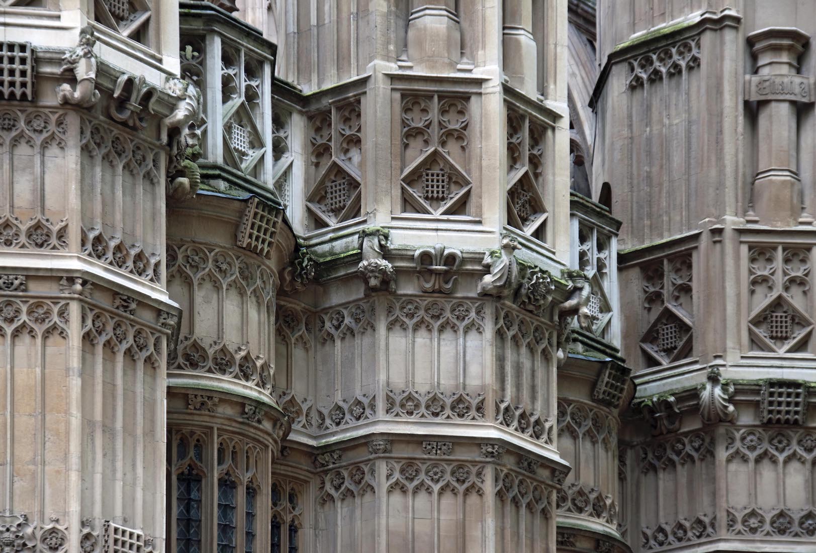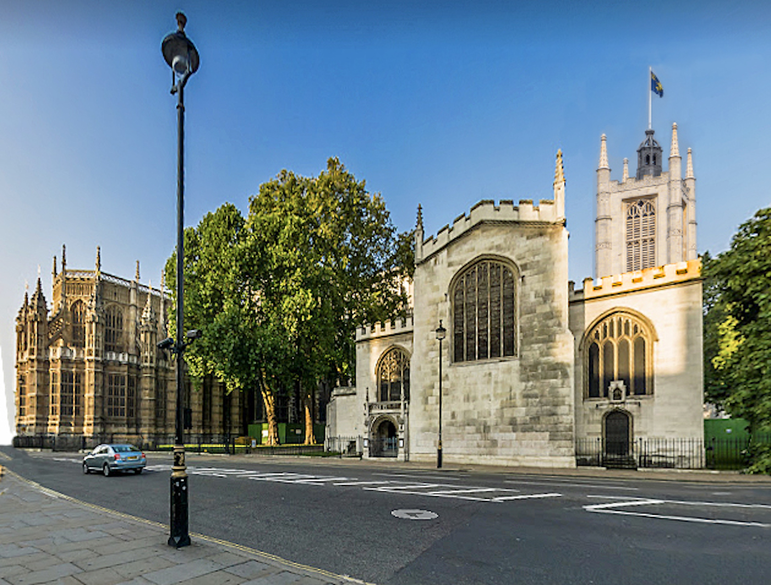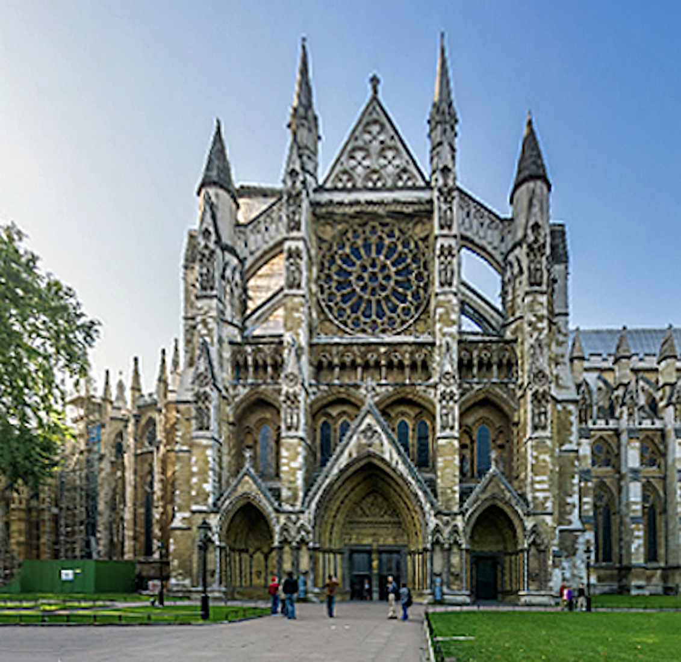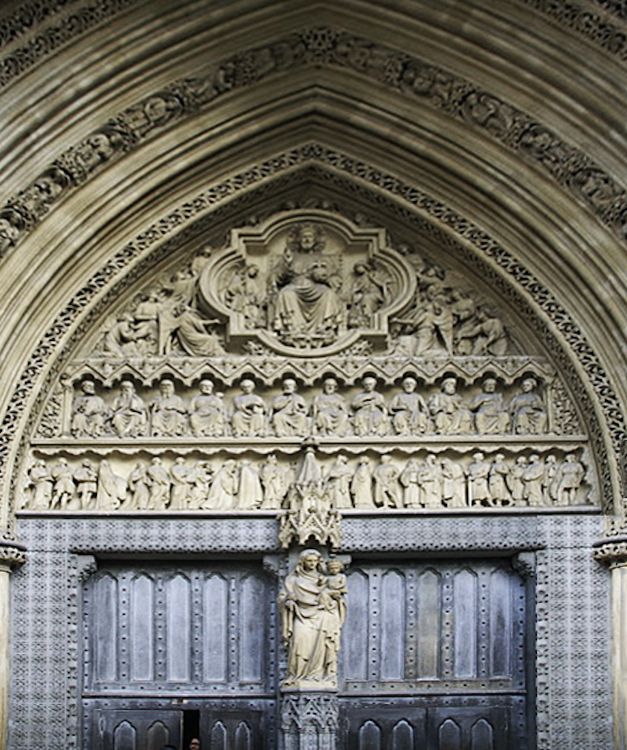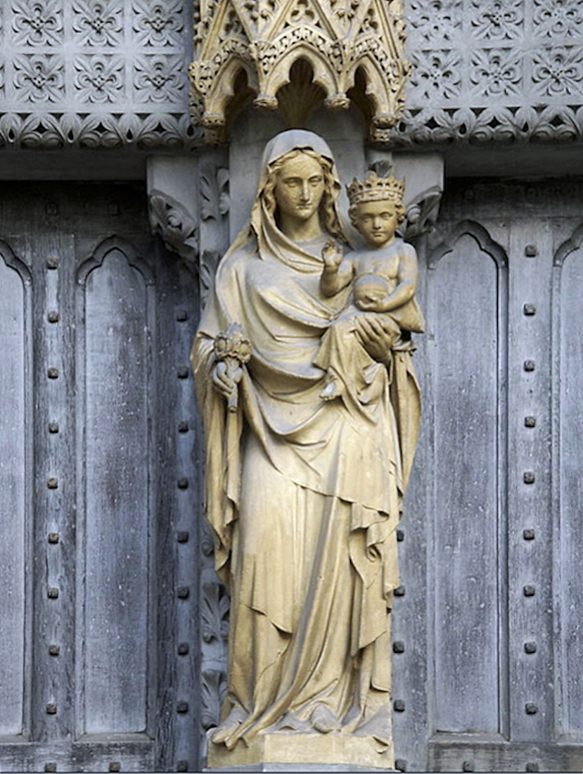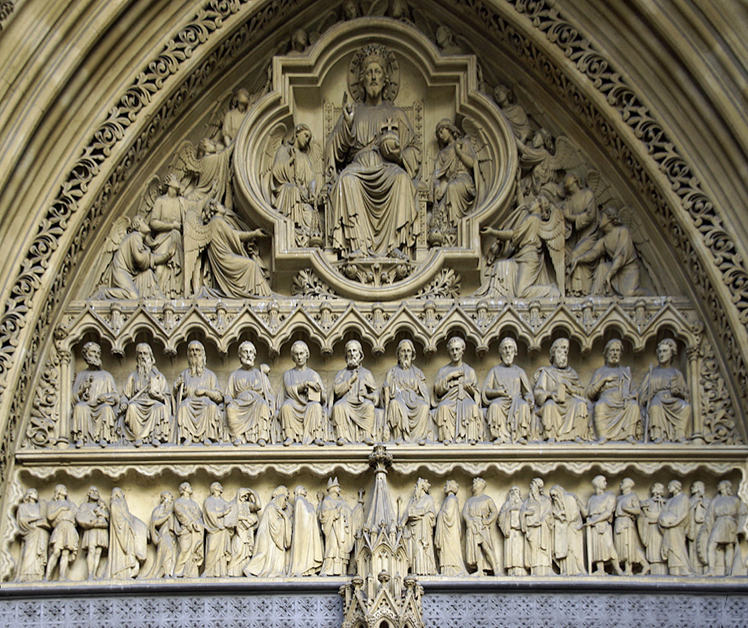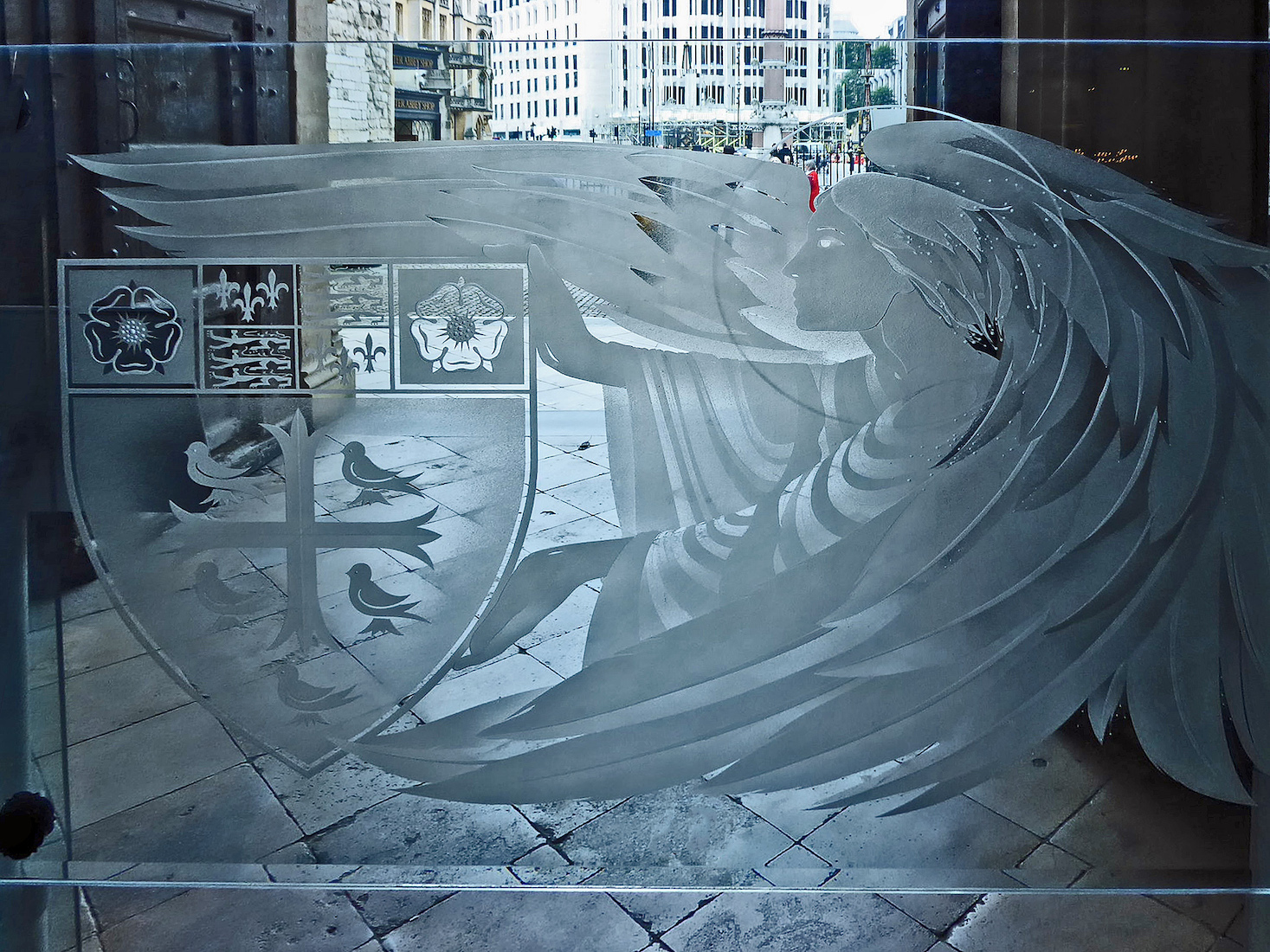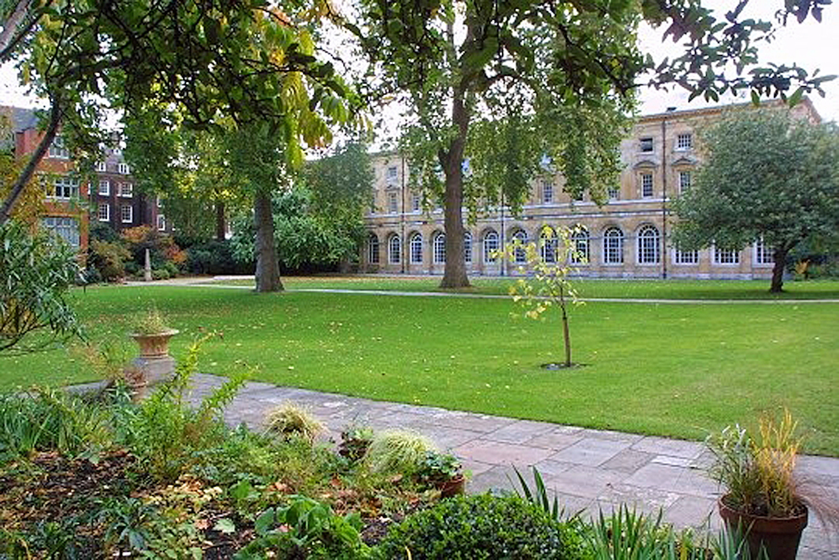
A short covered way now leads us Southwards to the College Garden: a large open space in the middle of London! London is full of surprises. This is a public garden, and is in fact a roof for a two-storey underground carpark. The name refers to the collegiate church of Westminster Abbey which includes Westminster School. We walk out to Abingdon Road. [Photo Credit: Google Street View] INDEX
A22. GEORGE V STATUE GSV WC
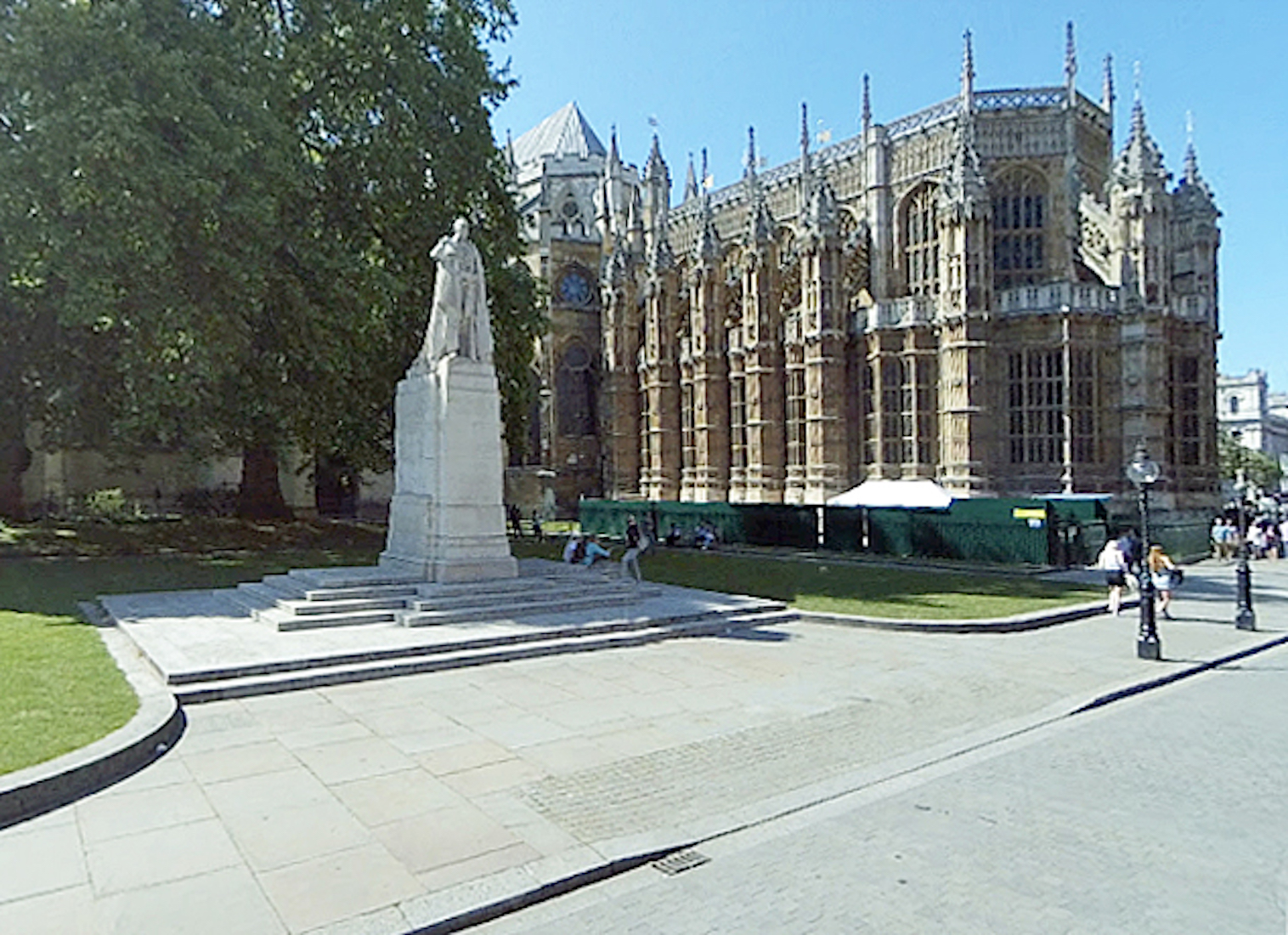
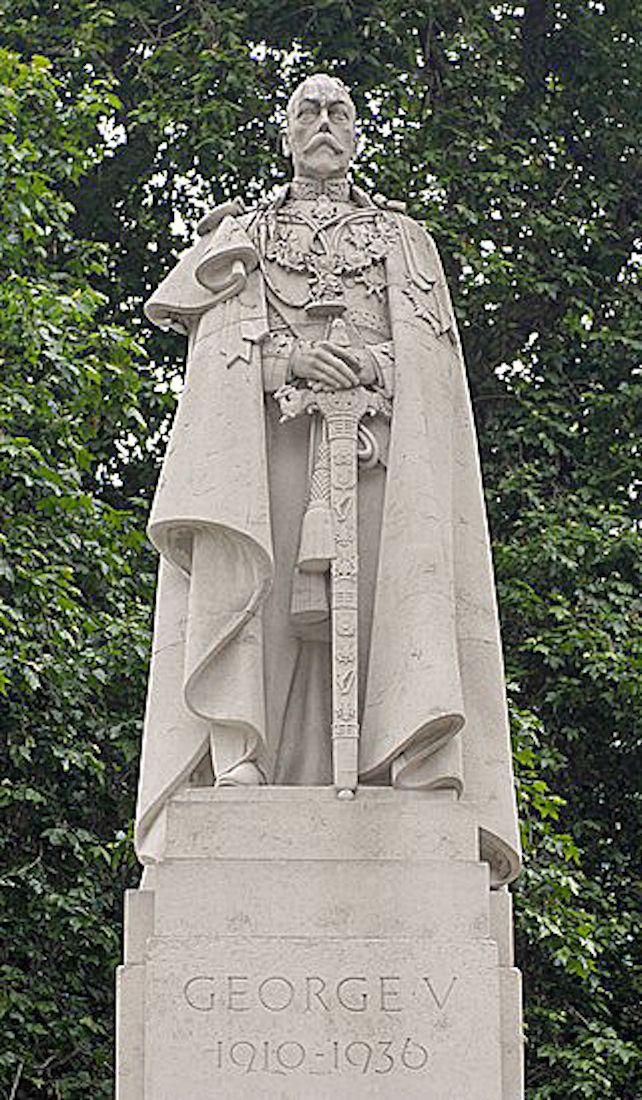
Our route for walking around the Abbey is now clear. Walking North up Abingdon Road brings us to a large George V statue, and the elaborate Lady Chapel of the Abbey. The statue was sculpted prior to the Second World War and was hidden in a quarry during the war years. [Photo Credits: Photo 1 Google Street View; Photo2 Wikimedia Commons Andrew Shiva ]
A23. WESTON TOWER GSV
Behind the George V statue we can catch glimpses of the Abbey chapter house behind the foliage. There is also a curious modern steel and glass construction tucked away just North of the Chapter House. This is in fact the Weston Tower – the latest structural addition to the Abbey. But why is it there? ]Photo Credit: Google Street View]
A24. LADY CHAPEL AMT WC
Even the exterior of the Lady Chapel indicates that this is going to be a highlight of our visit to the Abbey. It is a glorious example of late medieval architecture, and is the burial place of fifteen kings and queens. Close examination of some of the details will reveal some surprises! [Photo Credit: Photo1 AMT; Photo2 Wikimedia Commons Tony Hisgett]
A25. AROUND ST MARGARET’S CHURCH GSV
Beyond the Lady Chapel we come to St Margaret’s Church. The church is quite separate from the Abbey, but forms part of a single heritage site with the Palace of Westminster and Westminster Abbey. It was founded in the twelfth century by Benedictine monks, so that local people who lived in the area around the Abbey could worship separately at their own simpler parish church. It is dedicated to St Margaret of Antioch. It is well worth a visit in its own right. [Photo Credit: Google Street View Panedia]
A26. BACK TO THE NORTH TRANSEPT GSV
So we complete our circuit of the Abbey, and return to the North transept with its inviting entry. However, before going inside, it is worth taking a closer look at the North wall of the transept. The transept has been heavily restored multiple times. All of the statues and the rose window were created with new designs in the 1800s. However the gable, buttresses, arcade windows and many surface carvings have the original design of the 1260s. [Photo Credit: Google Street View Panedia]
A27. NORTH TRANSEPT DOOR IS IS
The North door features an elaborate tympanum above, and a central pillar featuring a striking sculpture of the Blessed Virgin Mary with a Crowned Christ in her arms. [Photo Credits: Photo1 Ian Stubbs; Photo2 IanStubbs]
A28. NORTH TRANSEPT TYMPANUM IS
Above the North door is the impressive tympanum. At top is the figure of Christ in Majesty blessing the Church and the World surrounded by Angels. Seated figures of the apostles and figures in procession, representing professions like music, sculpture, history, can be seen below. [Photo Credit: Ian Stubbs]
A29. WEST DOOR ETCHING AMT
It would make sense to start our investigation of the interior of the Abbey from the North transept where we entered, but old habits die hard! We always start at the West door! And here is an unexpected bonus. On the glass porch within the West doors,the panels are etched to illustrate the Abbey’s royal associations and its place in history, and as a church. There are four panels with inscriptions which form strong corners to unite the porch with the Abbey architecture. The side doors have big heraldic shields with the arms of Henry 111 and Richard 11. The main doors have smaller shields supported by angels. •• We now turn our attention to the interior of the nave.


