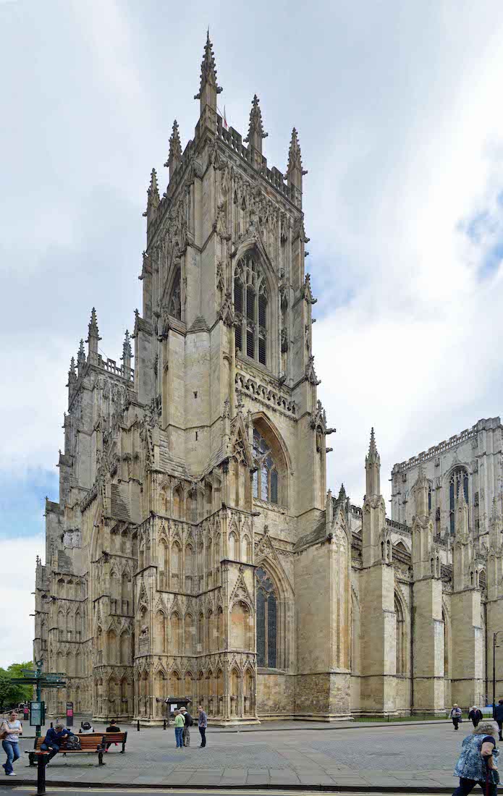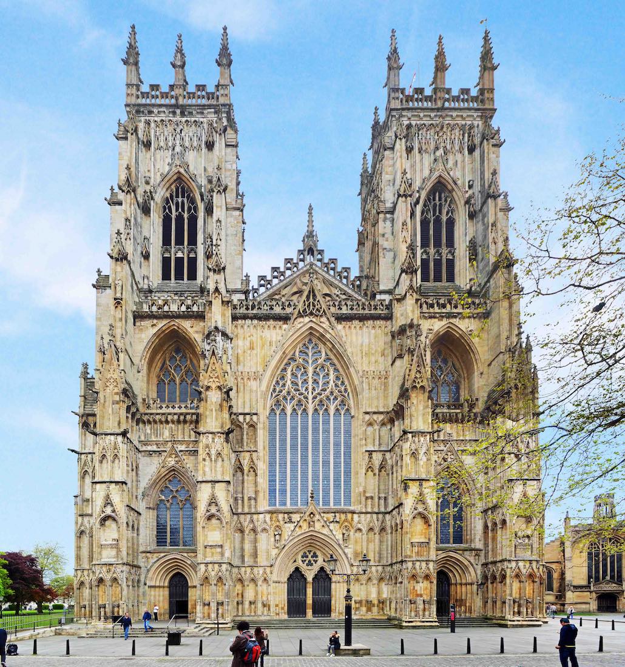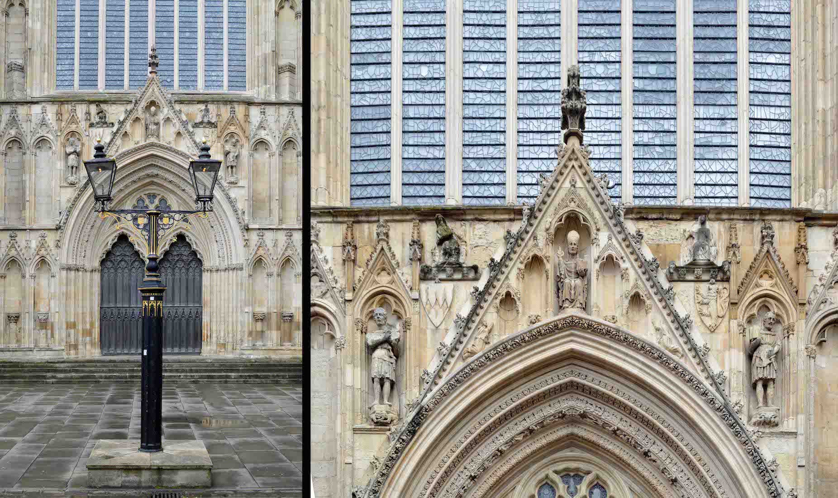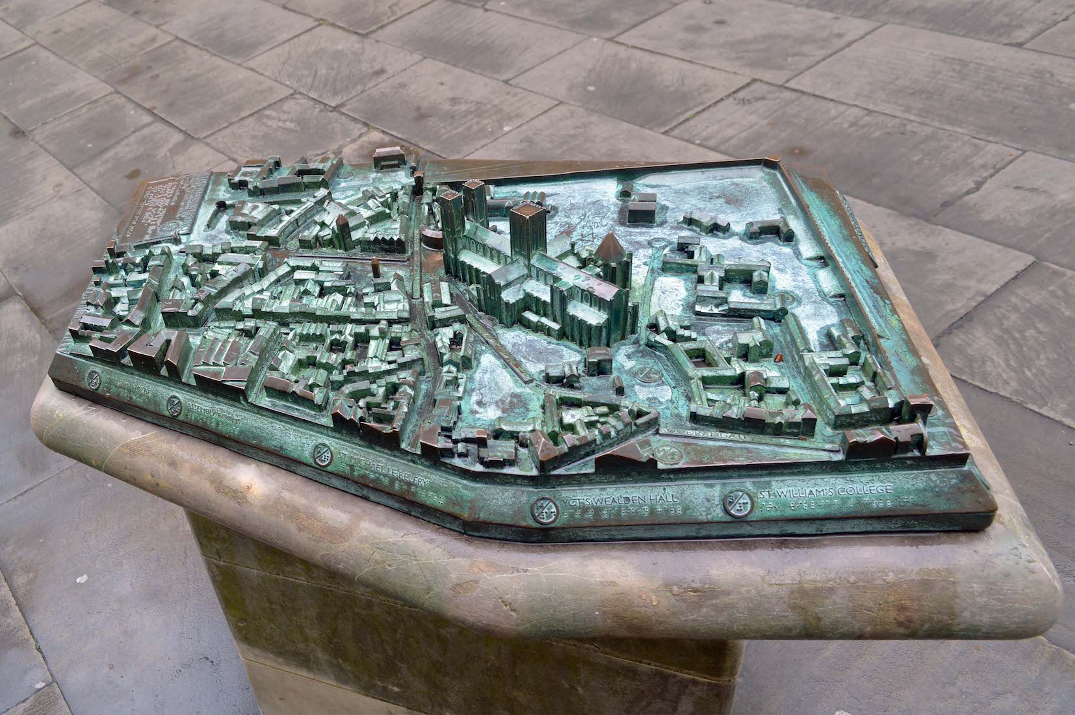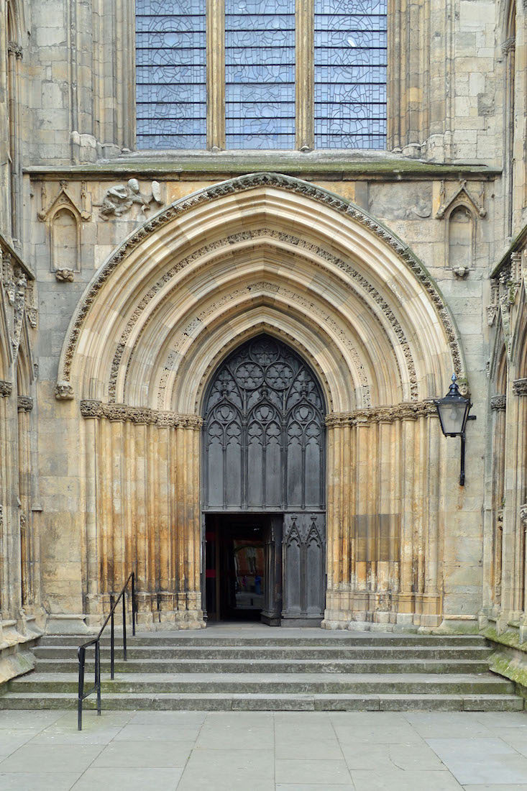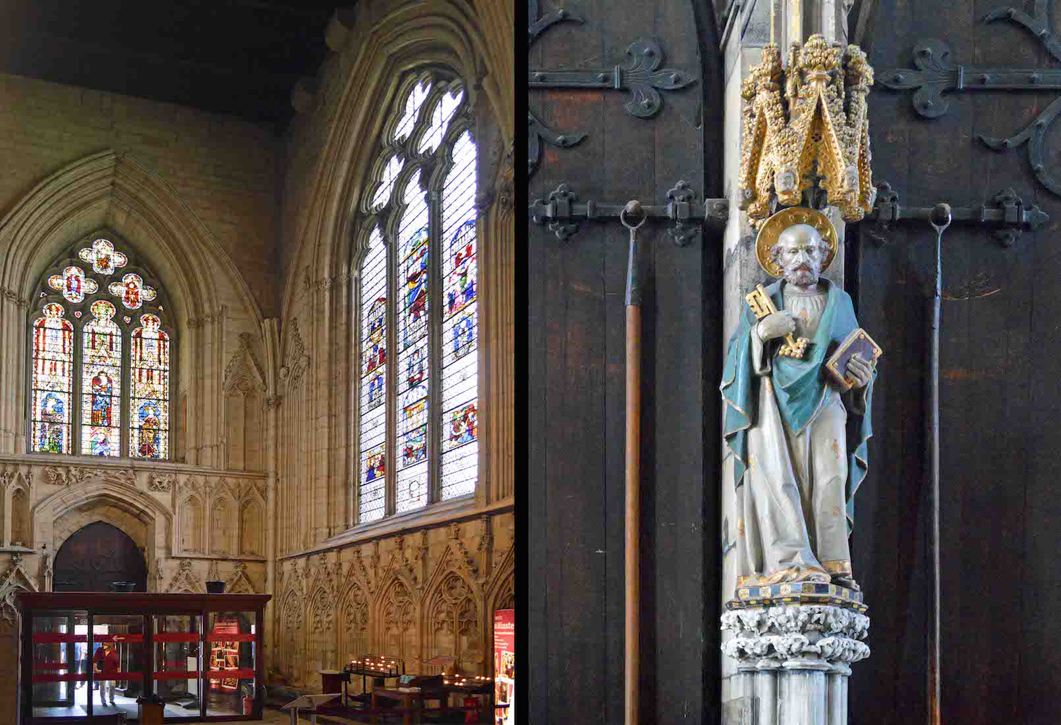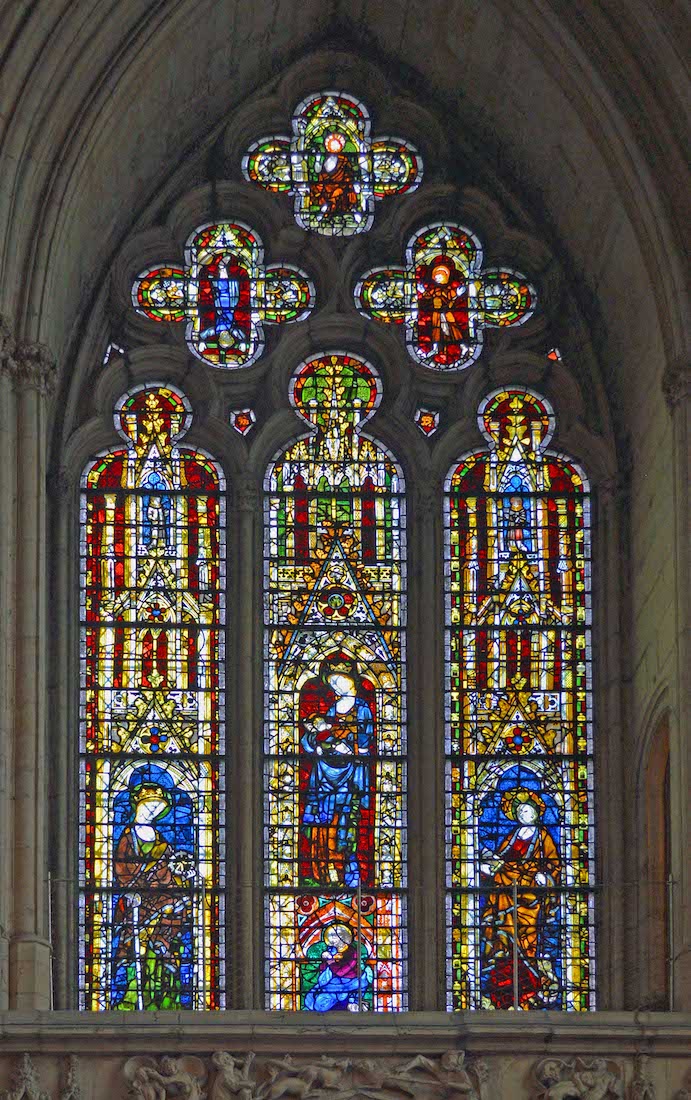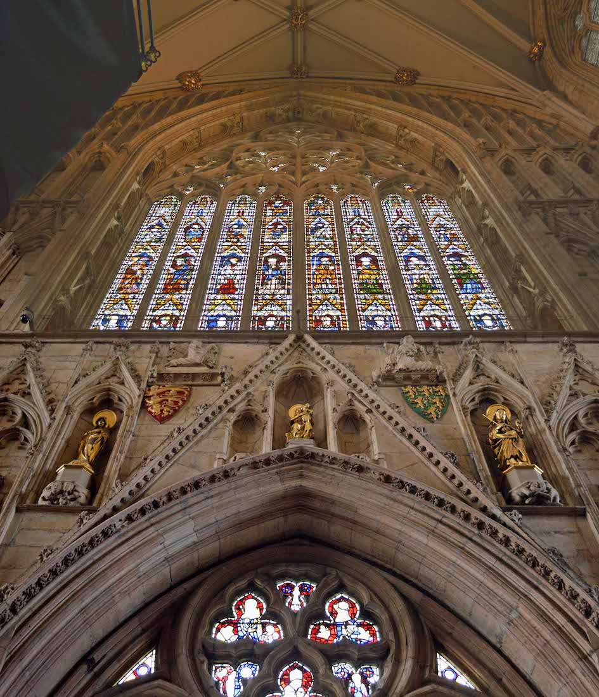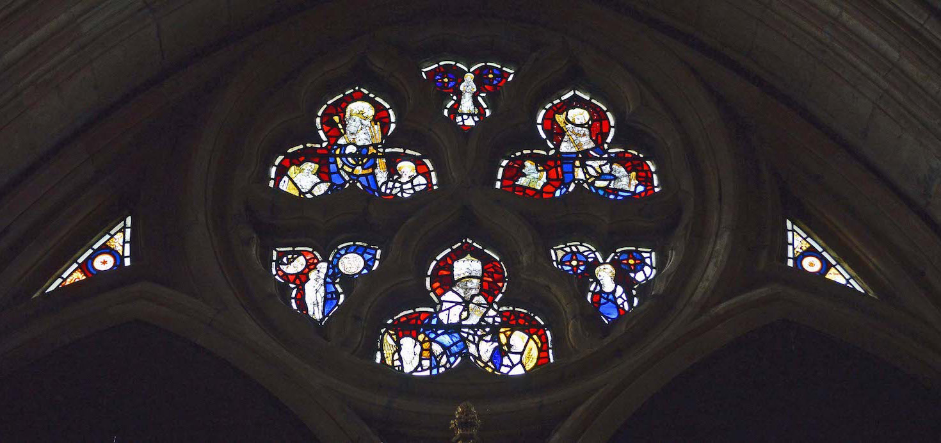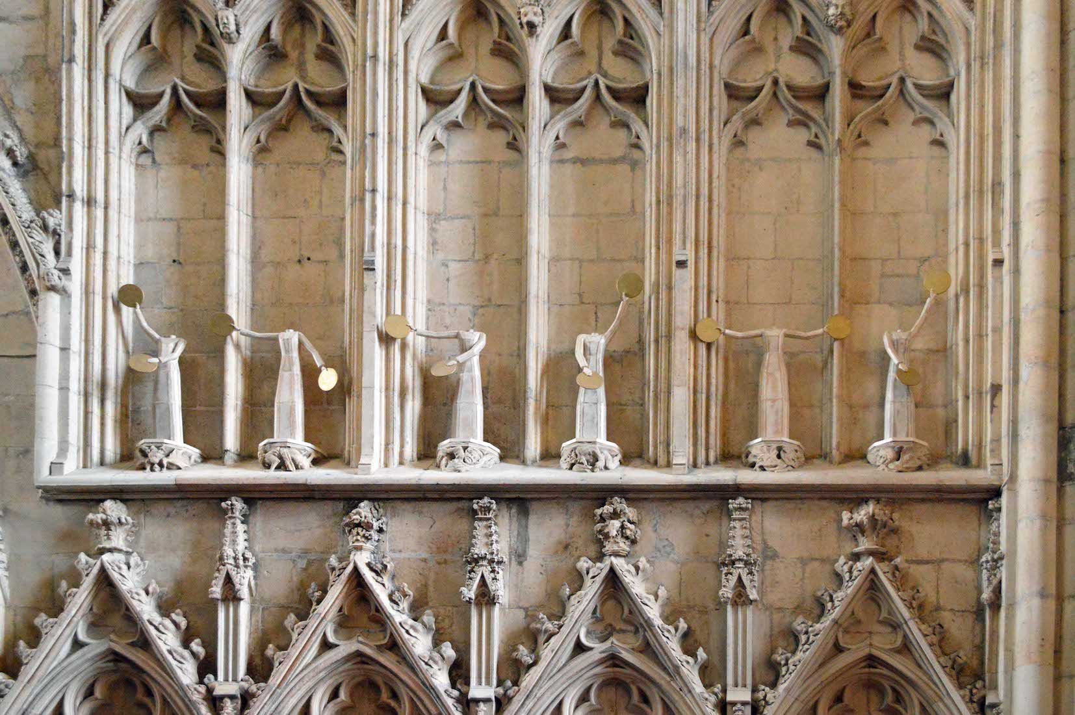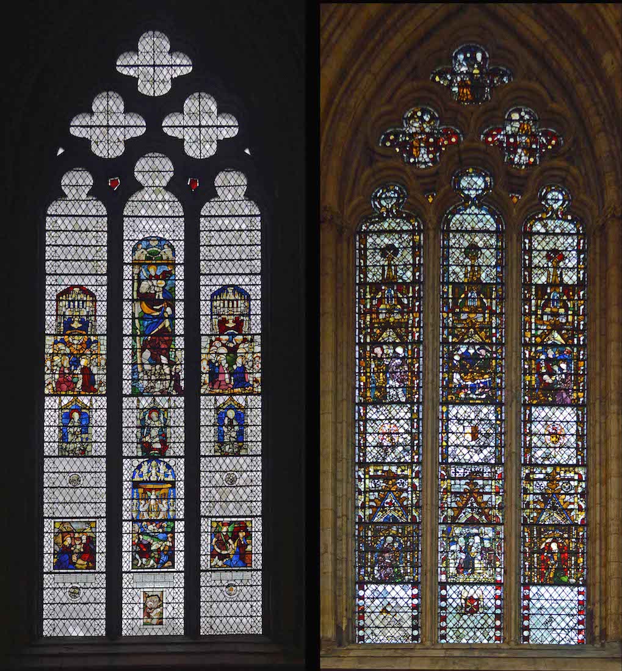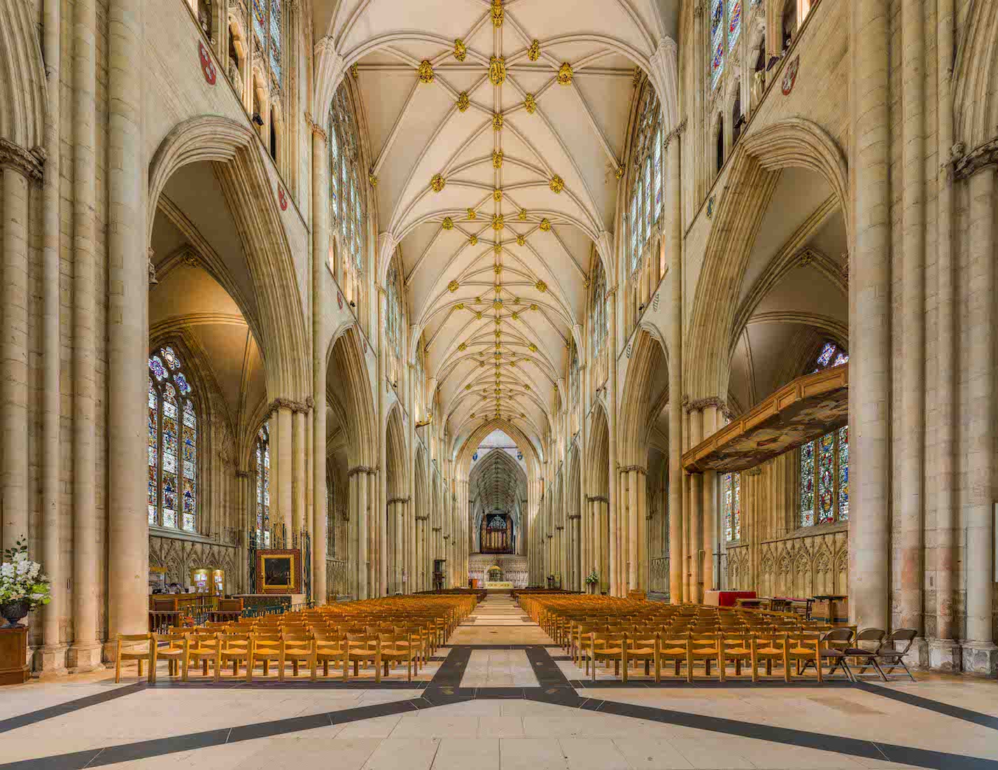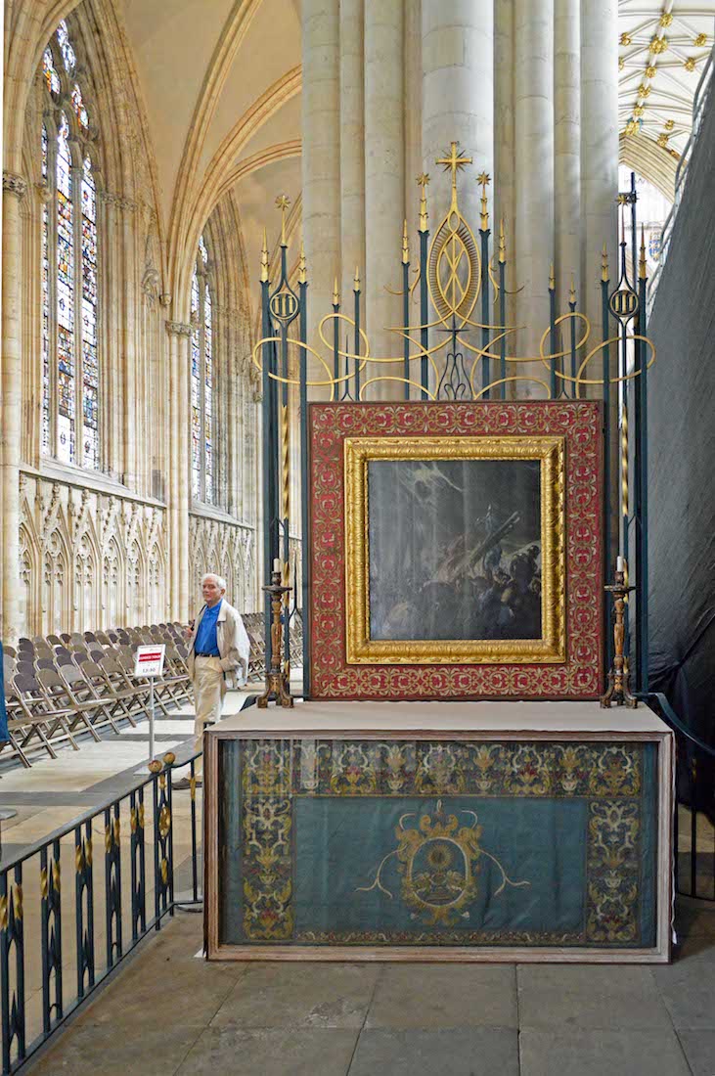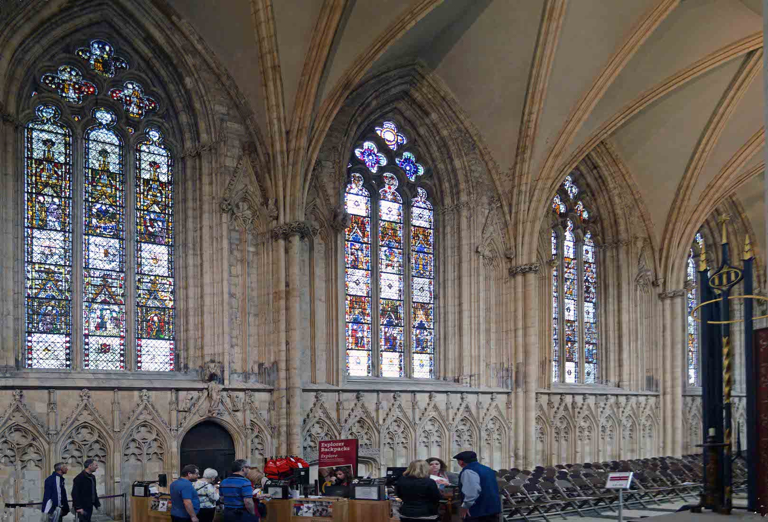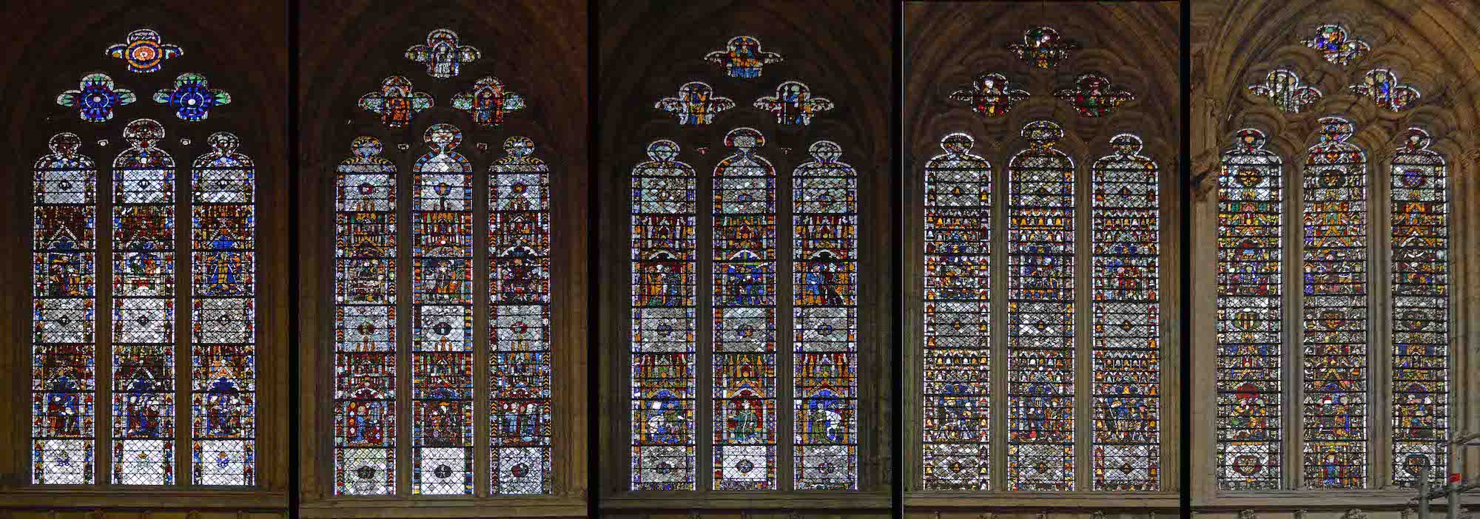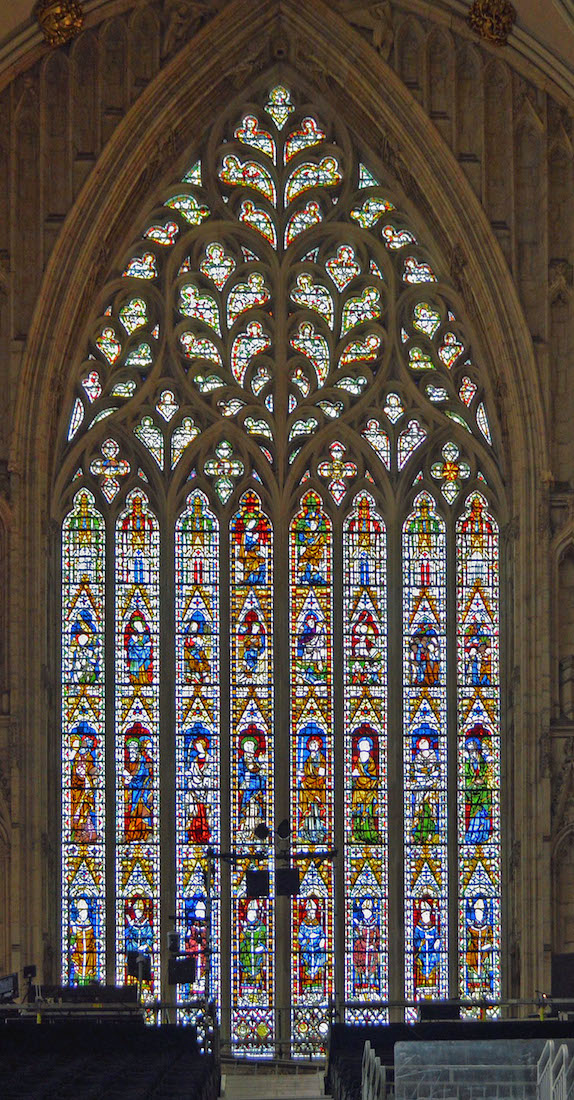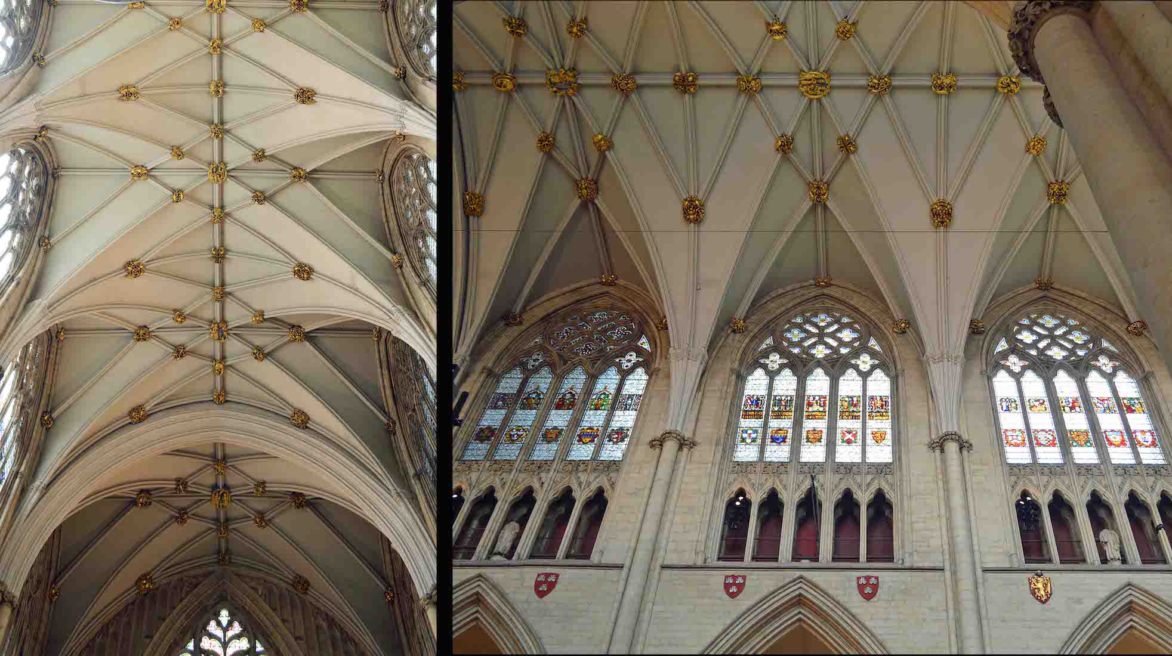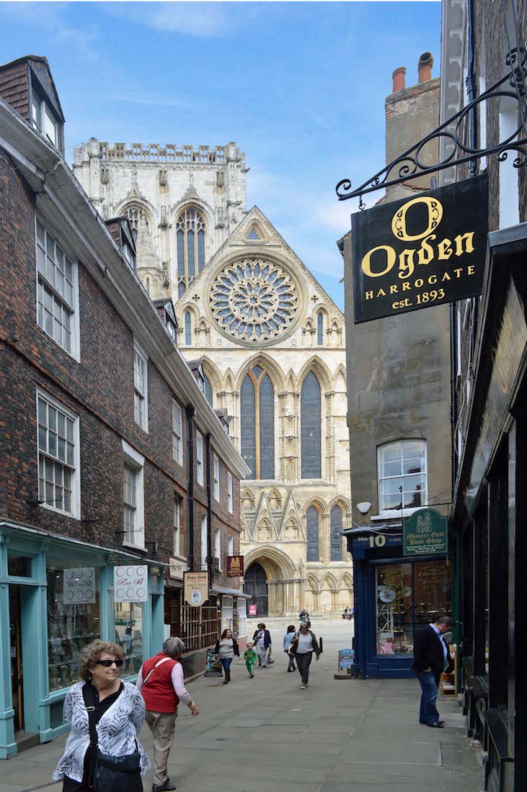
In spite of its great size, York Minster seems to merge into the streetscape of York. This view of the South transept is seen from the lane known as Stonegate. In fact, the doorway through this transept was once the main entry to the Minster. PLAN
22. SOUTH NAVE
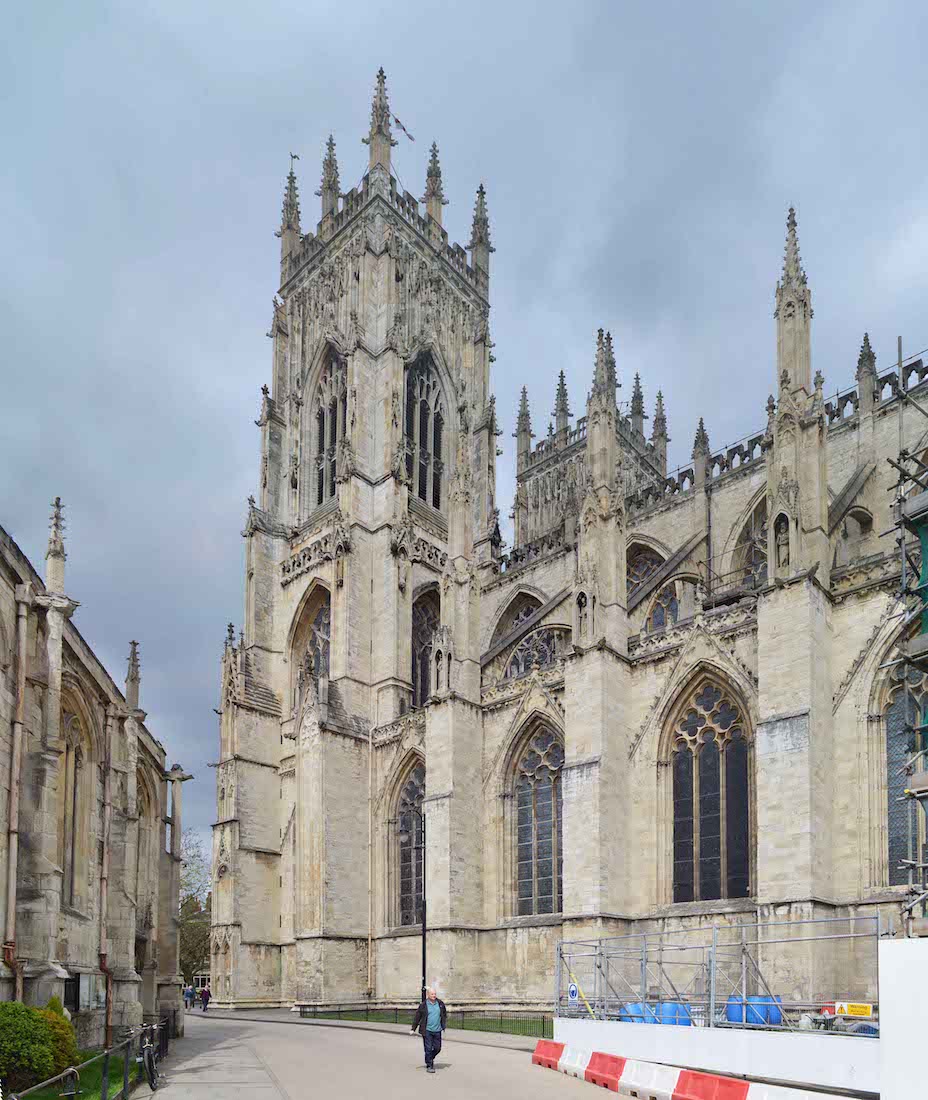
We continue our walk around the Cathedral, coming to the Southwest tower. The stone used for the building is magnesian limestone, a creamy-white coloured rock that was quarried in nearby Tadcaster. The Minster is 524.5 feet (159.9 m) long and the central tower has a height of 235 feet (72 m). The quire has an interior height of 102 feet (31 m).
23. SOUTHWEST TOWER
The two West towers of the Minster hold bells, clock chimes and a concert carillon. The Northwest tower contains Great Peter (216 cwt or 10.8 tons) and the six clock bells (the largest weighing just over 60 cwt or 3 tons). The Southwest tower holds 14 bells hung and rung for change ringing and 22 carillon bells which are played from a baton keyboard in the ringing chamber.
24. WEST WALL AND WINDOW
The Great West Window was inserted in the 1330s. Master Mason Ivo de Raghton was responsible for the stonework and tracery of the window. The glass was the product of the workshop of Master Robert Kettlebarn. The window has been nicknamed ‘The Heart of Yorkshire’ window. The tracery is in the French curvilinear decorated style and differs from the geometric tracery of the rest of the nave.
25. GREAT WEST DOOR
The beautiful arch above this door is adorned with tracery work representing the history of Adam and Eve. At left is a statue of Robert de Percy holding a piece of wrought timber, and at right, Robert de Vavasour with a piece of rough stone, the materials contributed by these noblemen to the building of the Cathedral. Above is the figure of Archbishop de Melton in his canonical robes.
26. METAL MODEL
A little way in front of the West wall is a metal depiction of the Minster, in the setting of the surrounding buildings.
28. INSIDE THE MINSTER
A glass and timber foyer has been constructed just inside the door to keep the weather out. For future reference, in the photo at left notice the window above the door, and the window to the right. St Peter keeps watch between the two outer doors.
29. WEST WINDOW NORTH
York Minster is known world-wide for its medieval stained glass windows. The central panel of this window shows Mary holding the Baby Jesus. At top left an upside-down crucifixion is portrayed.
30. GREAT WEST WINDOW
This is not the best viewpoint for the Great West Window, but it is where we are! EIght long lancets of stained glass, and elaborate tracery at the top. Various golden figurines decorate the wall below. Directly above the main West door is a stained glass window including a small roundel.
31. ABOVE THE MAIN WEST DOOR
The old glass in this medieval window is interesting but needs some interpretation! Directly below this window stands St Peter holding his key (as seen in #28) – a reminder that this is the Cathedral and Metropolitical Church of Saint Peter in York.
32. SEMAPHORE FIGURES
On either side of the main West door stands a set of headless saints, using their haloes to give a message in semaphore. They are the creation of Terry Hammill, made in 2004. The statues spell ‘Christ is Here’. Unfortunately, after a recent filming session where they were removed, they were not initially put back in the correct order, and for several weeks spelt out ‘Chris is there’!
33. NORTH NAVE WINDOWS
These are the Westernmost windows of the North nave. The three French panels of the left window of date C1510 were given to the Minster by three sisters, to the very dear memory of their father Captain Wilfred Montagu Bruce CBE RNR, a chorister of the Minster 1882–1886, and Navigating Officer of the ‘Terra Nova’ in Captain Scott’s last expediction to the Antarctic.
34. NAVE
The nave is large and impressive in a restrained way. Work to build the vast space started in 1291 and took around 60 years to complete, with the finished product measuring 80m long, 30m wide and 29m high, making it the widest Gothic Nave in England. This is a Wikipedia photograph: on our visit the nave was a mass of timber and scaffolding in preparation for the staging of the medieval Mystery Plays.
35. PATERNOSTER CHAPEL
Towards the West end of the nave, between pairs of columns on either side are the Paternoster Chapel (North side) and the St Cuthbert Chapel (South side). The Paternoster Chapel is a simple fenced area with an altar and two candlesticks, behind which is a stylized painting of the Crucifixion. A supporting screen has the Paternoster symbol and a ‘Christian’ fish.
36. NORTH NAVE
This view shows the Welcomers’ desk at left and the Paternoster Chapel at right. Four stained glass windows face us from the wall: we have already looked at the left window. Below is a row of decorative arches. We look next at the remaining five windows in this wall.
37. NORTH NAVE WINDOWS
The Pilgrimage Window #3 (c1330) shows in the main lights a male and a female pilgrim with a mounted entourage. Along the lower margins of the window are animals and birds in a parody of human behaviour. The Bell-Founder’s Window #4 has many hanging gold and silver bells. In the middle of the bottom row is an image of St William of York. This window is the gift of goldsmith, bell-founder and Mayor of York, Richard Tunnoc (d. 1330).
38. NORTH NAVE AISLE LOOKING WEST, DRAGON
We can now look back along the North nave aisle. Close by is another display with a model and plan of the Minster. We now move across the front of the nave, and look back towards the Great West Window.
39. GREAT WEST WINDOW
The window was given by Archbishop William de Melton and was made in 1339 by the glazier Robert Ketelbarn. It depicts the Joys of the Virgin Mary above figures of the Apostles and the medieval Bishops and Archbishops of York. The window honours above all the Virgin Mary, the queen of heaven, who is crowned by Christ at the very top of the window.
40. NAVE ROOF AND CLERESTORY WINDOWS
The nave roof is of white vaulting with a criss-cross pattern and gold bosses. Along each side, and above the triforium level, the high clerestory windows contain a mixture of late 12th-century and early 14th-century figure panels above a display of vibrant and colourful shields of arms.


