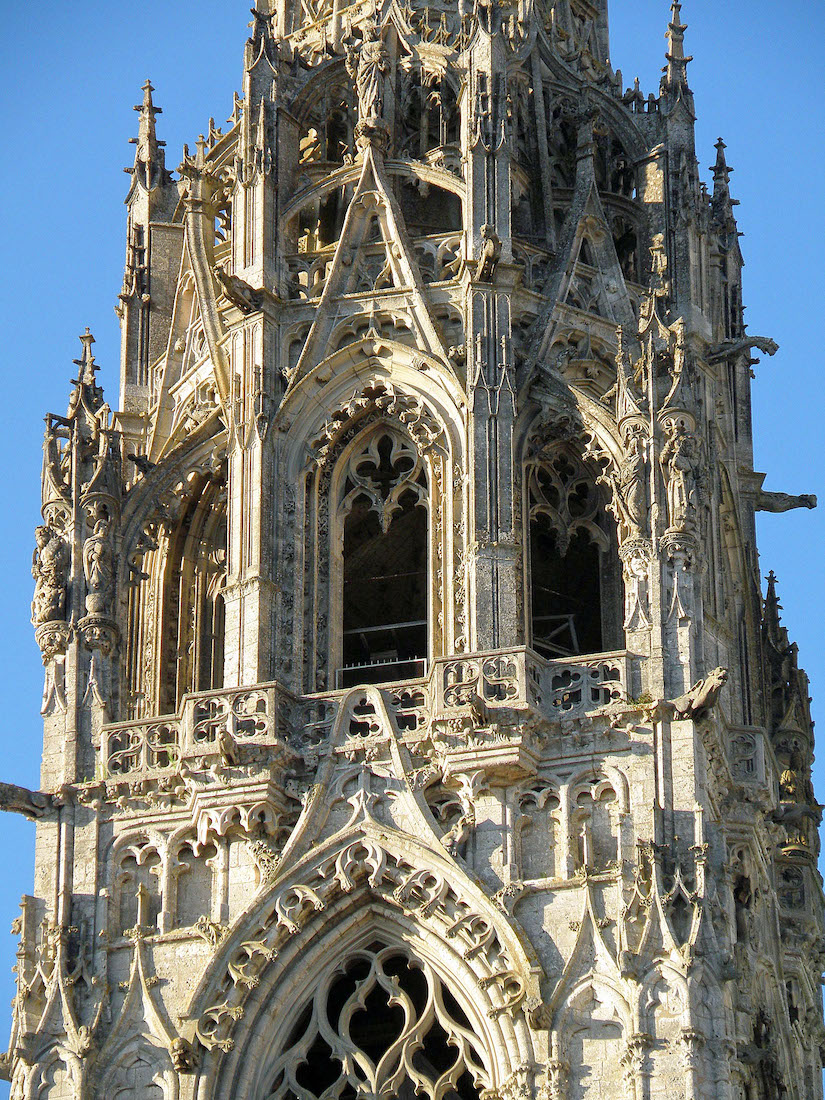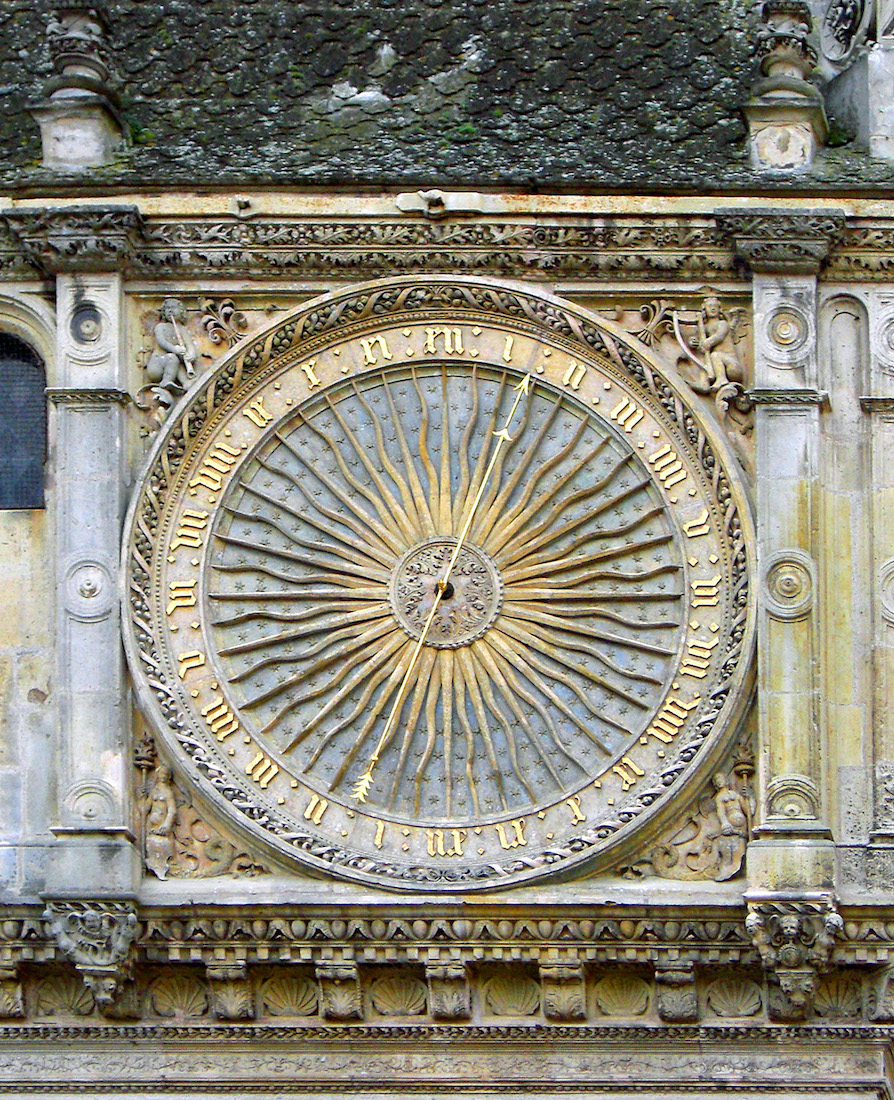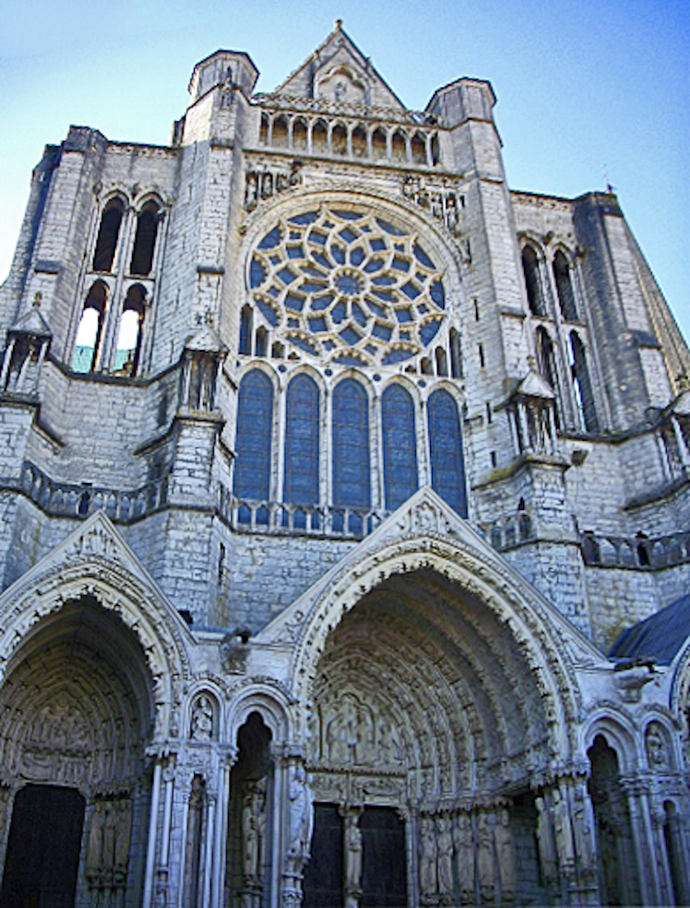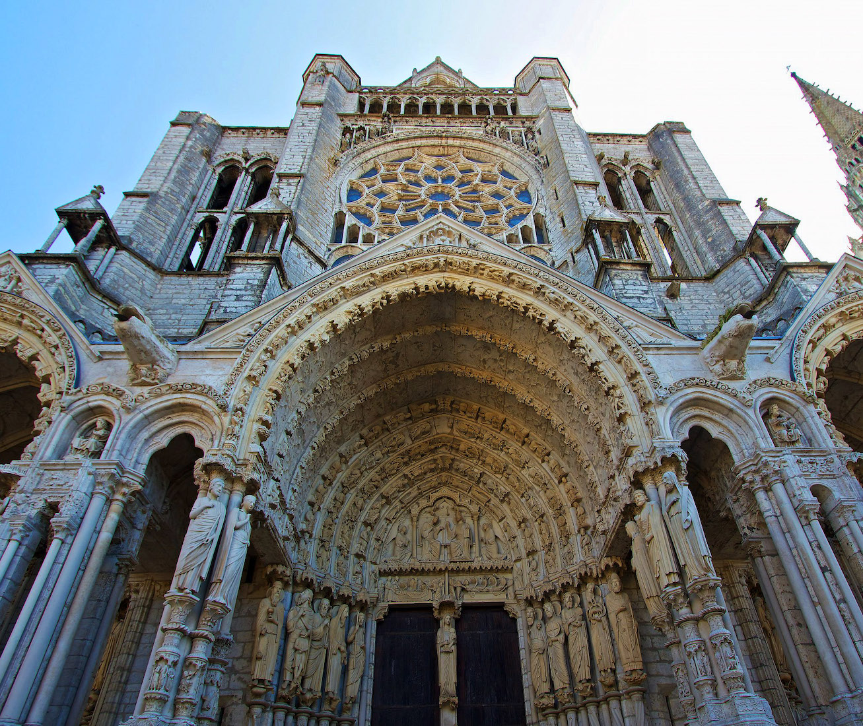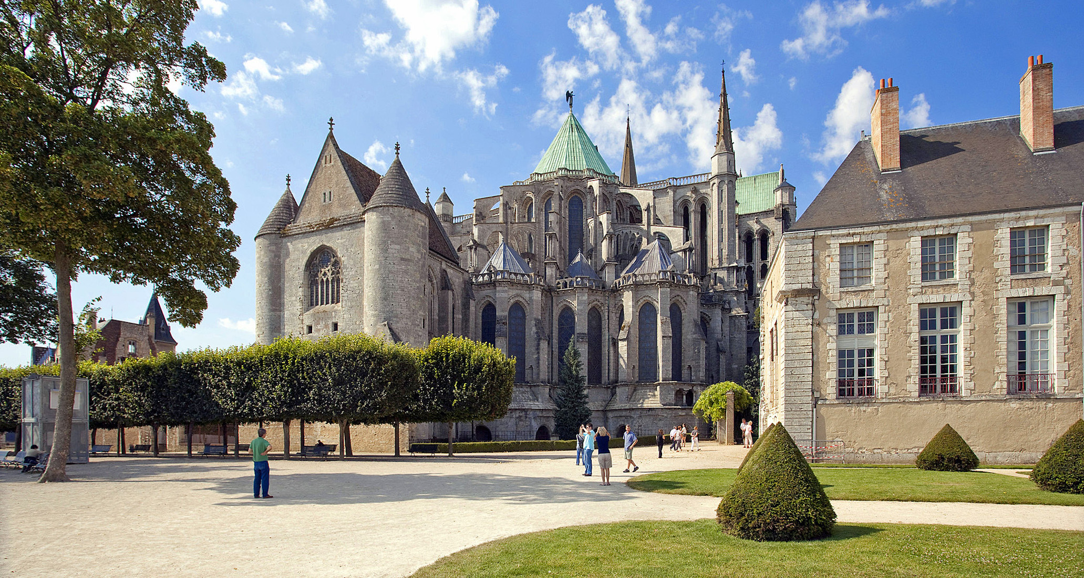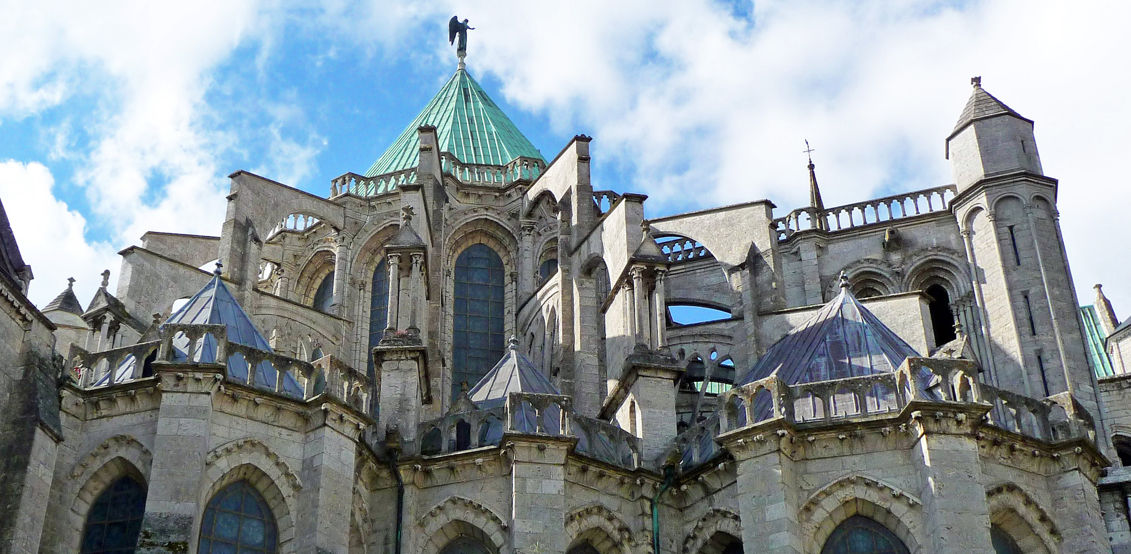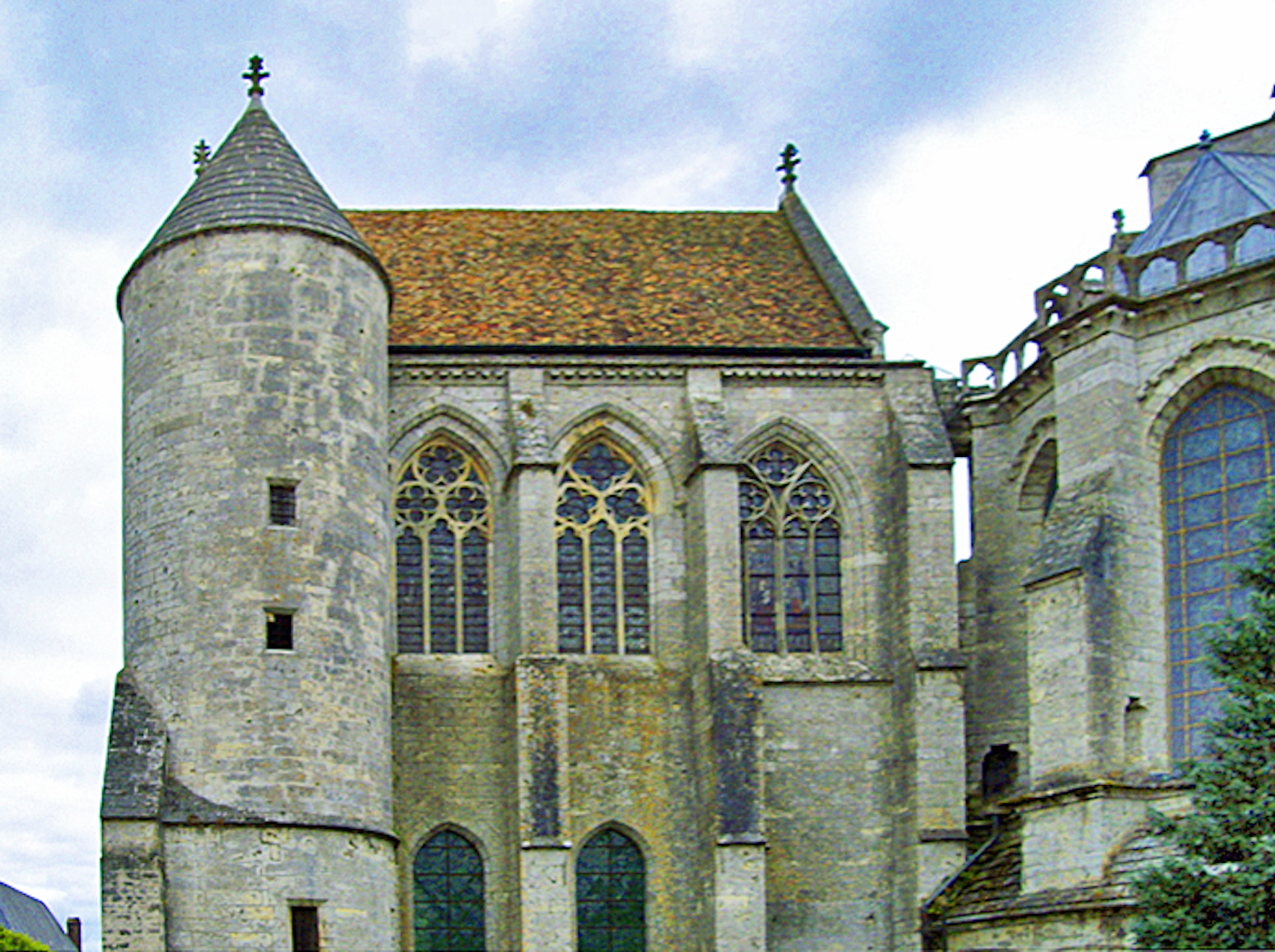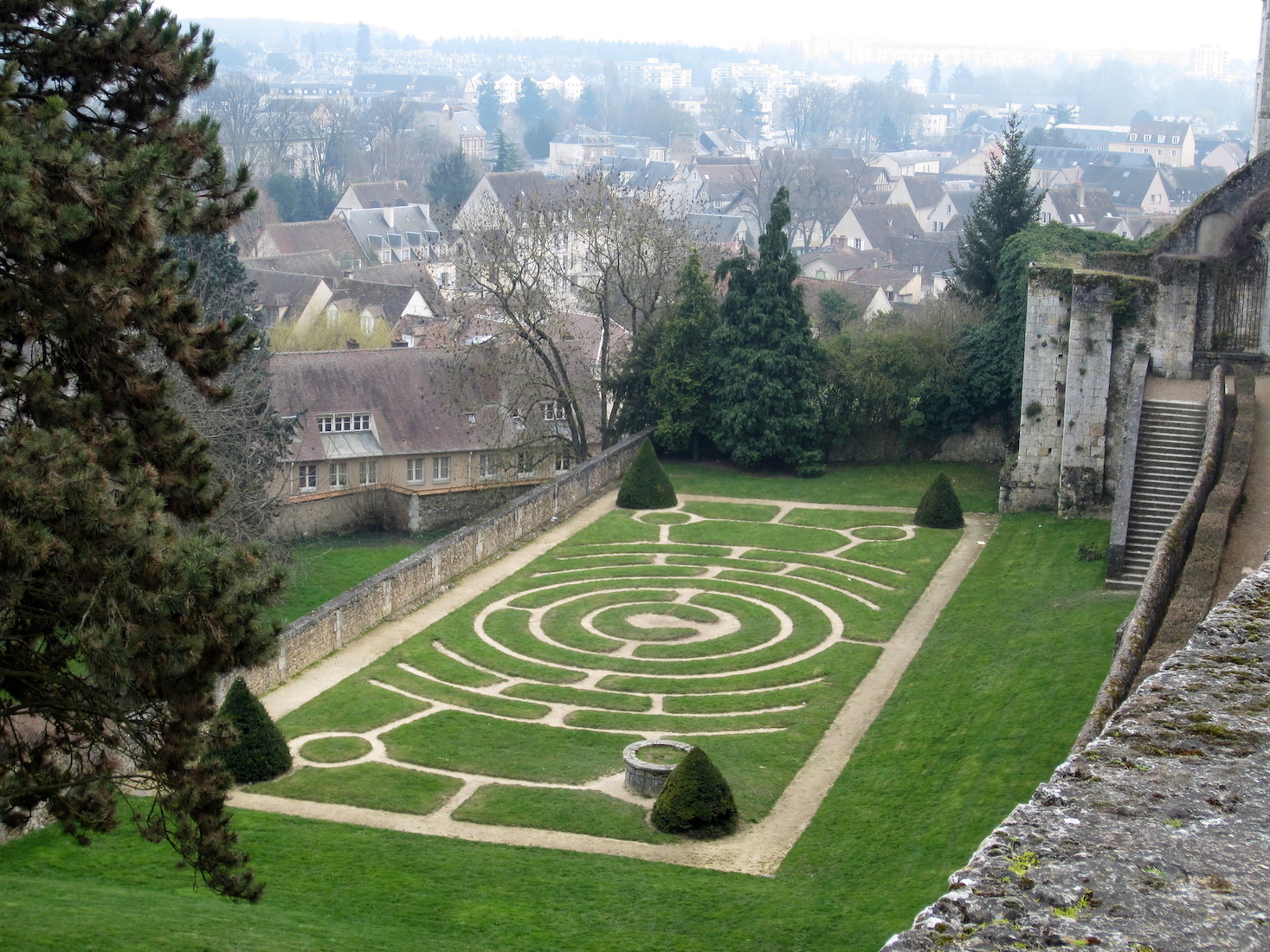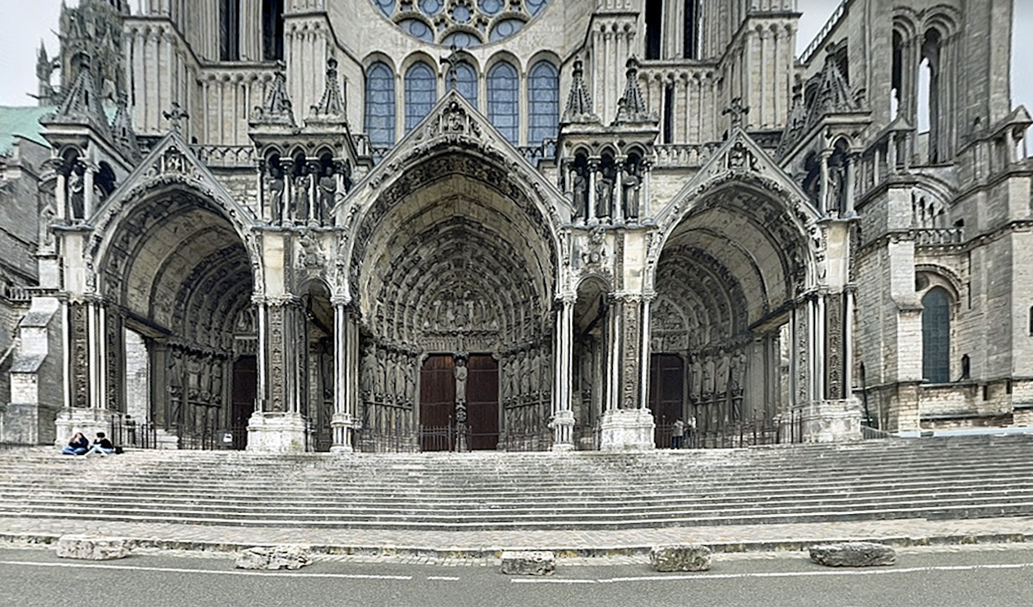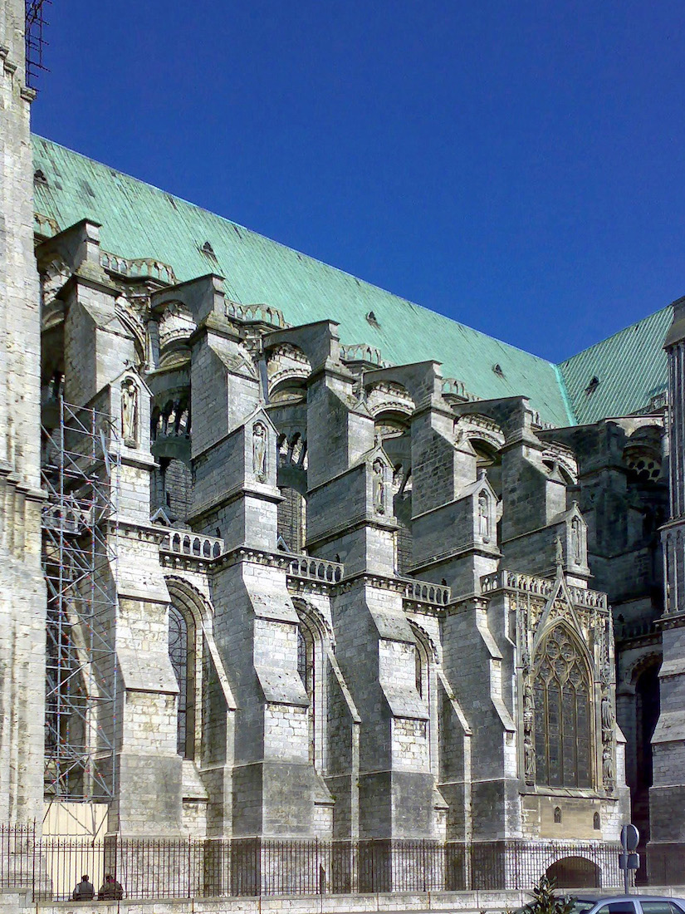EXTERIOR
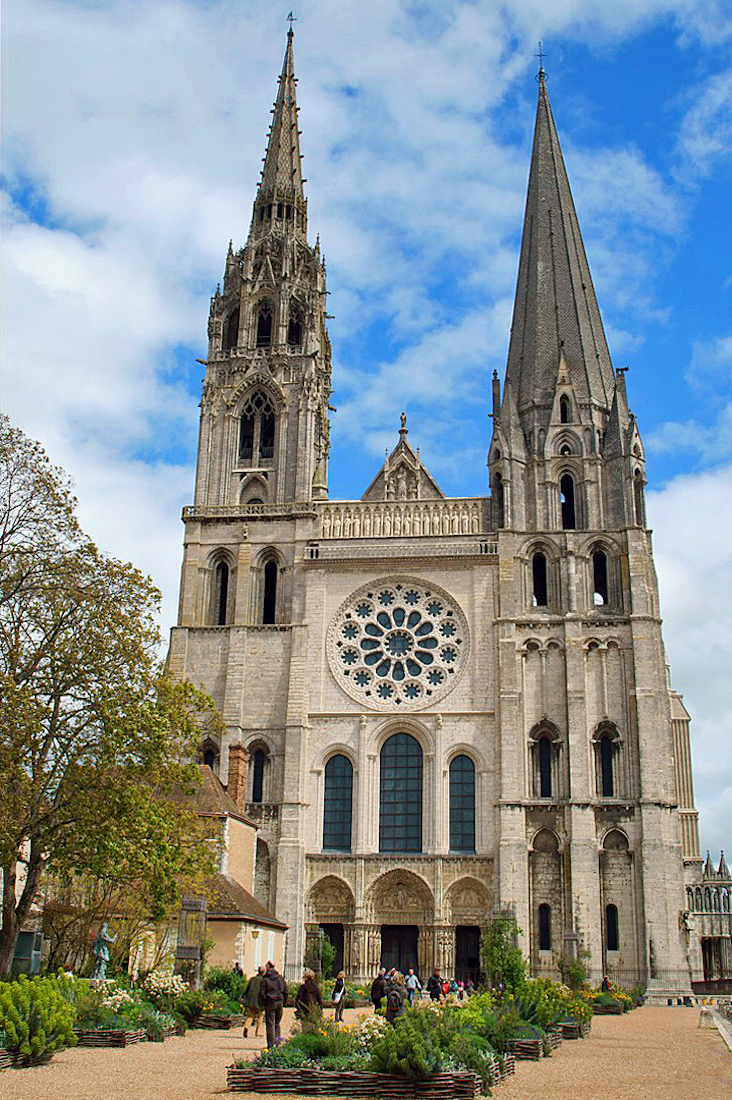
We approach the West wall of Chartres Cathedral with some anticipation. This façade was built around the middle of the 12th century, and we note its three portals, its two towers, its Southern spire and its large stained-glass windows. This wall gives an authentic and complete example of the art created at the St Denis Basilica, which marked the advent of the Gothic style. This view of the Cathedral is a little spoilt by the anonymous building at left, but notice the statue standing there. [Photo Credit: Wikipedia -Robin Poitou] PLAN
E2. SOUTH TOWER DETAIL
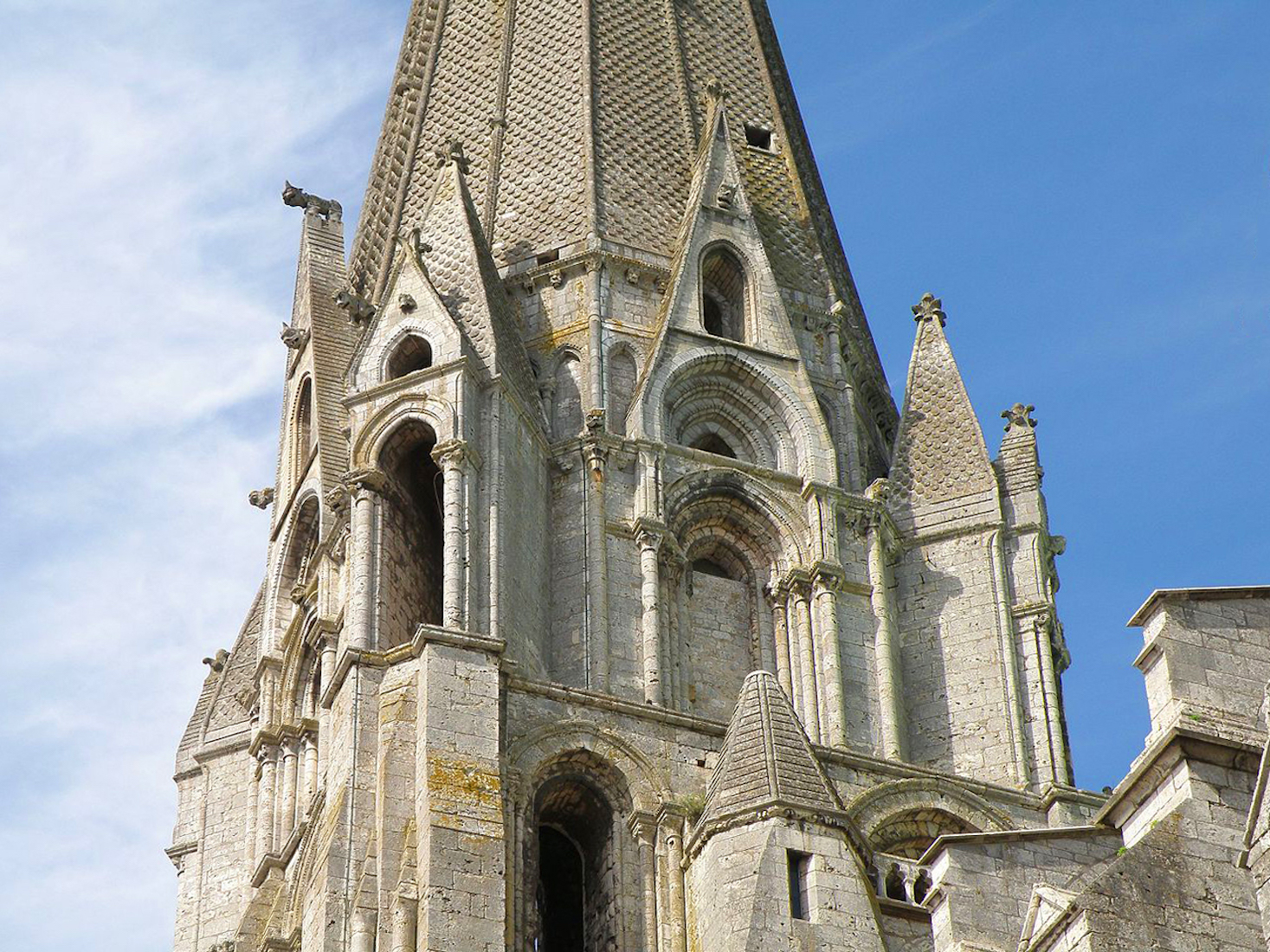
The two towers were built at different times, during the Gothic period, and have different heights and decoration. The South tower was begun in about 1144 and was finished in 1150. It has an octagonal masonry spire on a square tower, and reaches a height of 105 meters. It was built without an interior wooden framework; the flat stone sides narrow progressively to the pinnacle, and heavy stone pyramids around the base give it additional support. It is not possible to climb up inside this tower. [Photo Credit: Wikipedia-bkmd]
E3. NORTH TOWER DETAIL LK
The North tower was begun in 1134, to replace a Romanesque tower that was damaged by fire. It was completed in 1150 and originally was just two storeys high, with a lead-covered roof. In 1507, the architect Jean Texier (also sometimes known as Jehan de Beauce) designed a spire for the tower, to give it a height and appearance closer to that of the South tower. This work was completed in 1513. The North tower is in a more decorative Flamboyant Gothic style, with pinnacles and buttresses. It reaches a height of 113 meters, just above the South tower. Plans were made for the addition of seven more spires around the cathedral, but these were abandoned. We shall climb up inside the North tower shortly. [Photo Credit: Wikipedia-bkmd]
E4. CLOCK TOWER LK LK
We begin our walk around the exterior of the Cathedral around the North side. At the base of the North tower is a small structure which contains a Renaissance-era twenty-four-hour clock with a polychrome face, constructed in 1520 by Jean Texier. The face of the clock is eighteen feet in diameter. Notice the fancy little carvings around the face.
E5. NORTH NAVE WALL LK
Heavy flying buttresses support the upper walls and counterbalance the outward thrust of the vaulted ceiling, allowing thin walls and greater space for windows.
E6. NORTH PORTAL
We come to the North transept portal, dating from the 13th century. One of the glories of Chartres Cathedral is the exquisite carving of the North, South and West portals. [Photo Credit: Wikipedia-Andreas F. Borchert]
E7. NORTH TRANSEPT
High above the North portals is the West rose window. The statuary of the North transept portals is devoted to the Old Testament, and the events leading up to the birth of Christ, with particular emphasis on the Virgin Mary. The glorification of Mary in the centre, the incarnation of her son on the left and Old Testament prefigurations and prophecies on the right. One major exception to this scheme is the presence of large statues of St Modesta (a local martyr) and St Potentian on the Northwest corner of the porch, close to a small doorway where pilgrims visiting the crypt (where their relics were stored) would once have emerged. [Photo Credit: Wikipedia-Fab5669]
E8. PORTAL DETAIL
We see some of the detail of the carving in the tympanum above the central door, and in the flanking columns. Further details of the three tympana and the various figures on the side columns can be seen here. [Photo Credit: Kent G Becker]
E9. EASTERN VIEW LK
Continuing past the North transept we come to a delightful open space from where we can look back at the apse with its surrounding chapels. So at top we have the apse roof with its angel, the tops of the two Western spires, and the end of the North transept at right. Closer to us at centre are some of the chapels, and then at left, the prominent large Chapel of St Piatus with its twin Eastern towers.
E10. APSE CHAPELS
There are seven small chapels surrounding the central apse, all held together by a complicated array of interlocking flying buttresses. [Photo Credit: Wikimedia-JopkeB]
E11. NORTH FACE OF ST PIATUS CHAPEL
The Saint Piatus Chapel, which now houses the Cathedral’s treasury, was added to the apsidal chapels between 1324 and 1353. [Photo Credit: Wikimedia-Harmonia Amanda]
E12. OVERLOOKING BISHOP’S GARDEN LABYRINTH
There is a raised area behind the Cathedral, held in place above the surrounding countryside by a large stone wall. We catch a glimpse of a labyrinth below at left. [Photo Credit: Google Map-Riley Hoffman]
E13. GARDEN LABYRINTH LK
The labyrinth is part of the Bishop’s Palace Garden, open to the public, and accessible down flights of stone steps. The Bishop’s Palace is now a Fine Arts Museum. From our position at the top of the wall there are fine views out over the city suburbs to the open country beyond.
E14. SOUTH WALL OF ST PIATUS CHAPEL
We continue our walk around the Cathedral to the South side of the St Piatus Chapel. Piatus of Tournai (also Piat) (died c. 286) was a Belgian saint. He was a native of Benevento, Italy, and is traditionally said to have been sent by the pope to evangelize the cities of Chartres and Tournai. He was martyred under Maximian by having the top of his skull sliced off. [Photo Credit: Wikimedia-Andreas F Borchert]
E15. PIATUS CHAPEL TO SOUTH TRANSEPT AMT
The circlet of apsidal chapels continues as we move around from the St Piatus Chapel to the South transept.
E16. SOUTH TRANSEPT LK
This is another grand portal with three side by side openings, and much fine sculpture already evident. The depth of the portals has been a major factor in protecting the details of the sculptured figures.
E17. SOUTH ROSE WINDOW
As with the North transept, there is a fine rose window with five lancets below. On both sides of the rose window we can actually ‘see through’ the upper walls: just a façade! [Photo Credit: Spencer Means]
E18. SOUTH PORTAL
The South Portal dates from the 13th century. Looking straight into the portal we have once more three side by side openings, with each surrounded by an amazing array of detailed carving. You can further investigate these carved figures on this link. [Photo Credit: Google Maps-Xavier Watel]
E19. SOUTH NAVE WALL LK
From the South transept we proceed back past the South nave wall with its marching flying buttresses – an unidentified figure guarding each. And of course the inevitable reconstruction scaffolding – a cathedral feature! Of special interest here is the large window at right, belonging to the Vendôme Chapel, built out between the buttresses.
E20. BACK TO THE WEST FACE LK
This completes our circuit of Chartres Cathedral, and brings us back to the West wall. Of particular interest here will be the sundial at the right extreme of the façade, the rose window and the line of figures above it, and most of all the West Portal below, also known as the Royal Portal.


