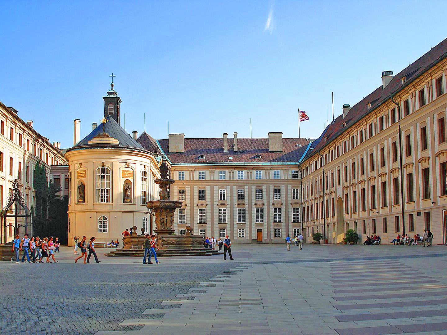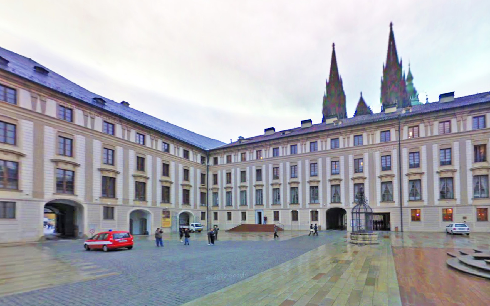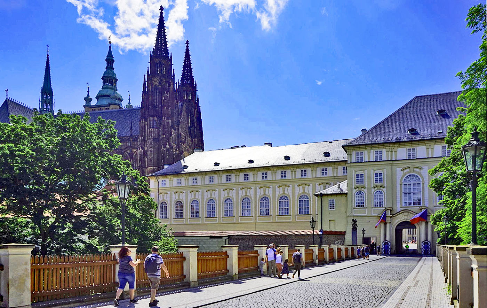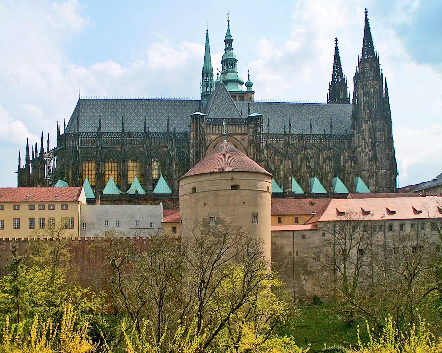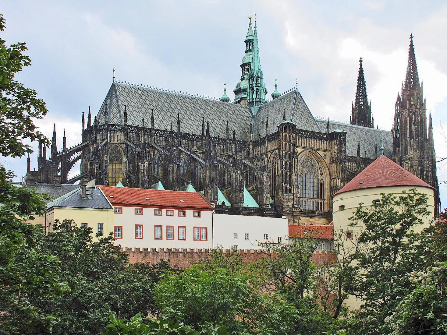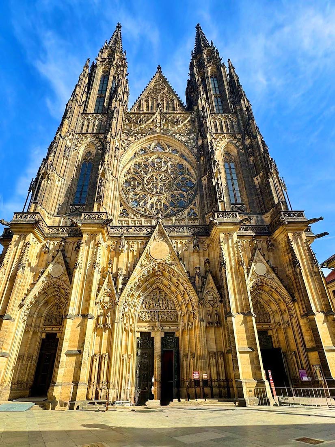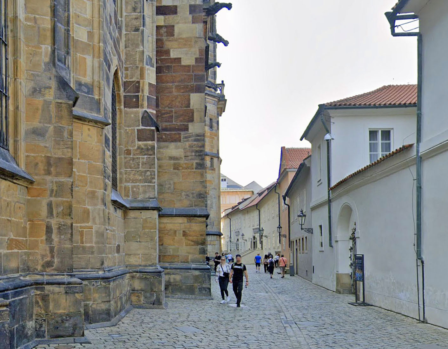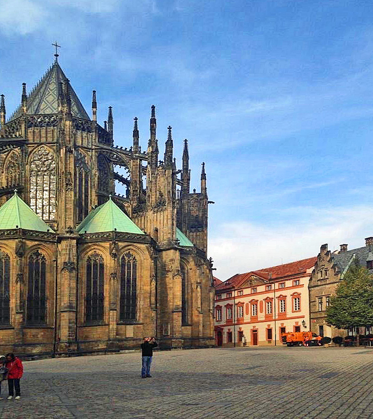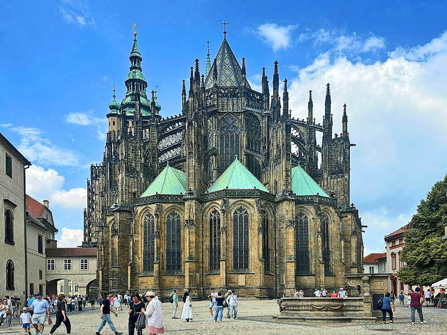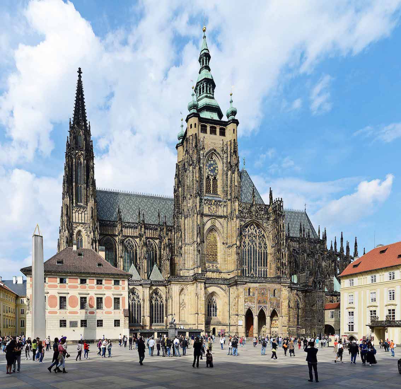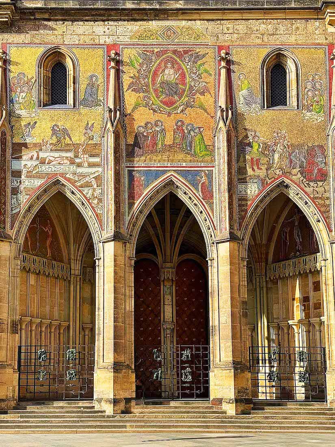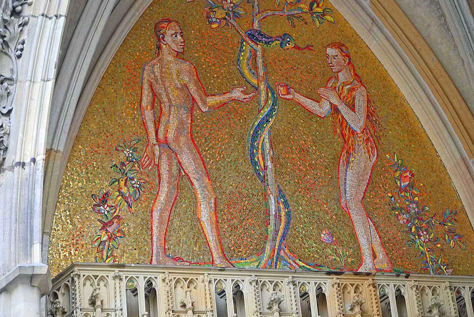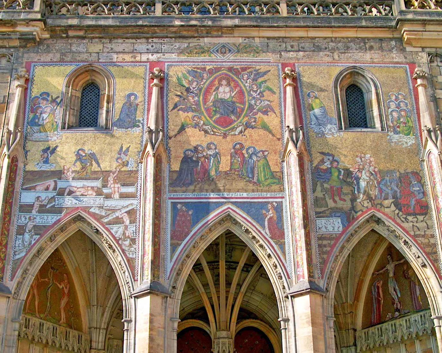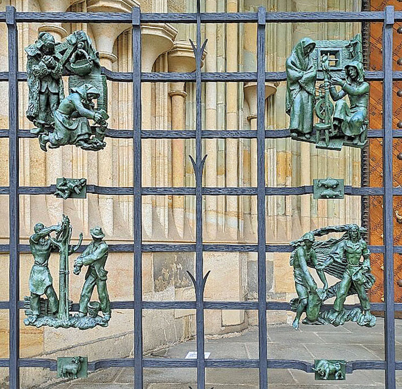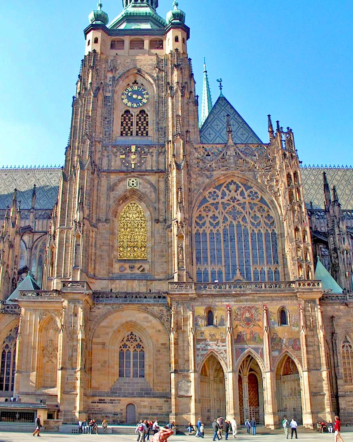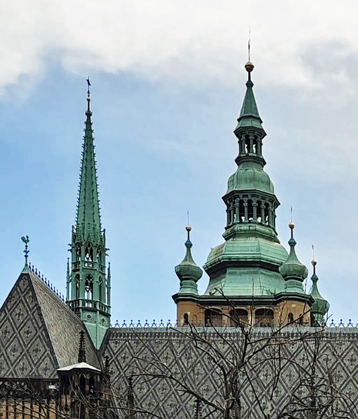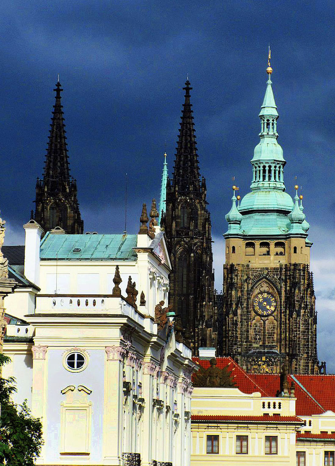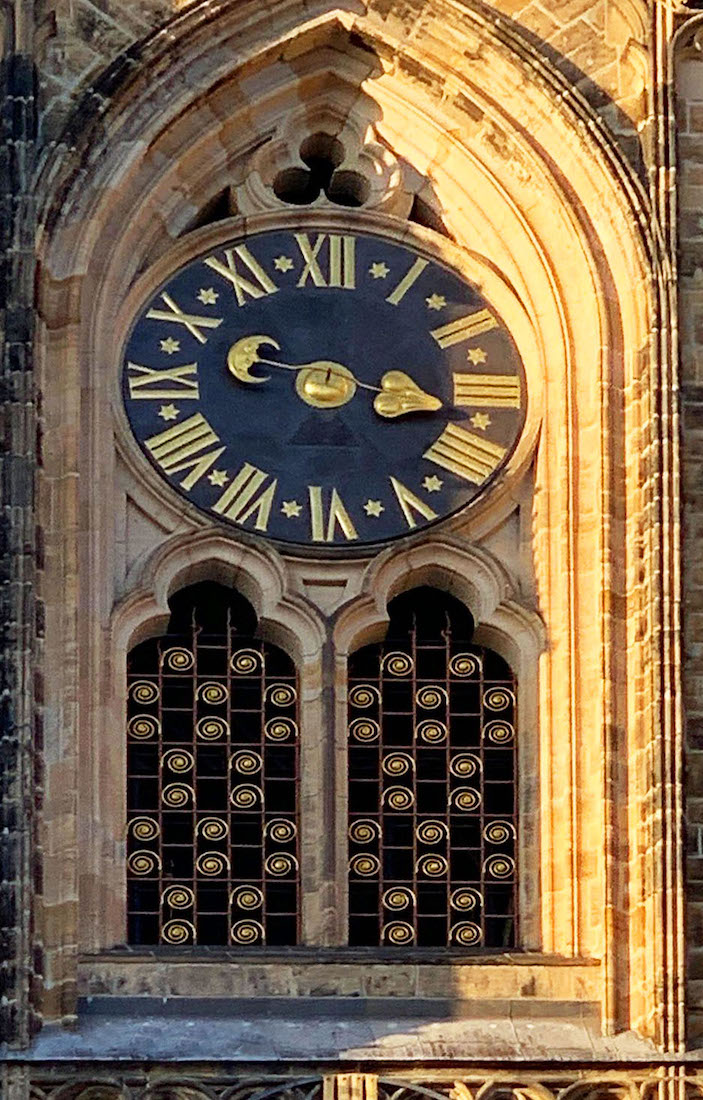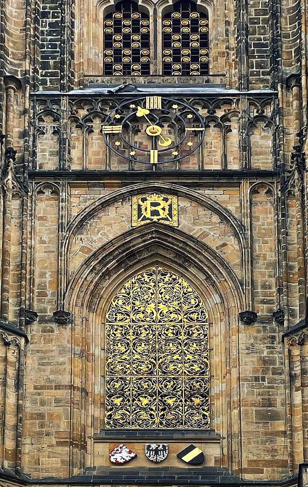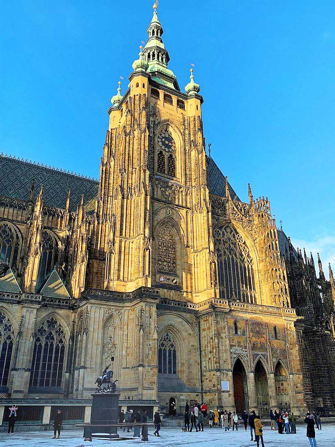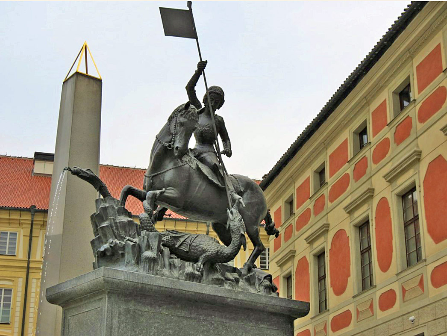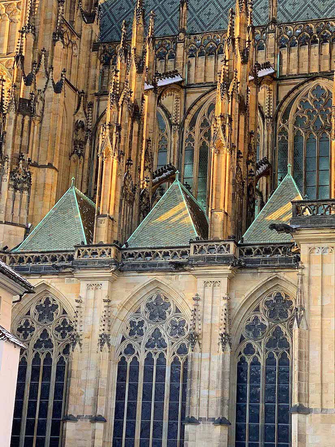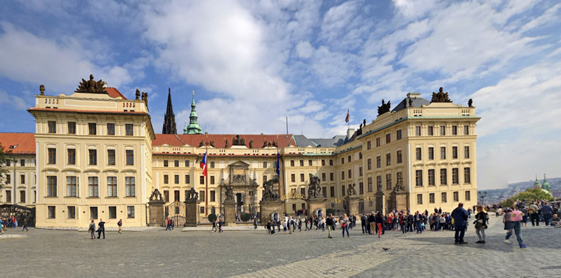
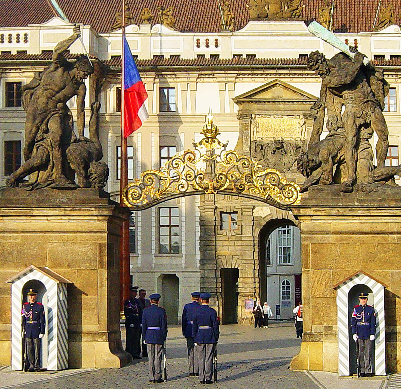
As we approach the inviting spires of St Vitus Cathedral, we find our way barred by the large multistory walls of Prague Castle. A small courtyard in front of the buildings can be accessed through an impressive gateway. With luck, we may be present for the changing of the guard! This main gate is called the Gate of the Giants, and is characterised by two large statues of warring giants. [Photo1 Credit: Zaher R] [Photo2 Credit: Henry Burrows 2] INDEX
2. MATTHIAS GATE GSV
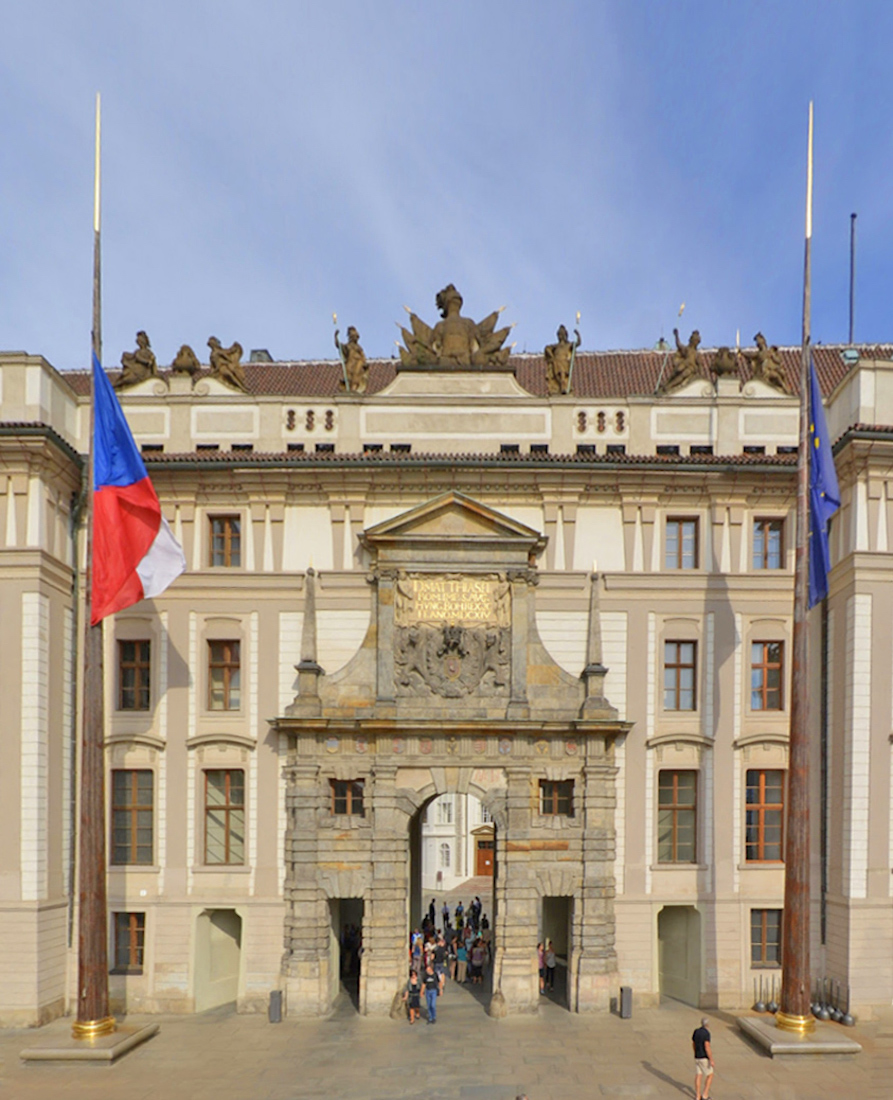
Crossing this First Courtyard we come to another gate called the Matthias Gate which leads us through to the Second Courtyard. It was erected in 1614 by Matthias who was the Holy Roman Emperor. [Photo Credit: Krzysztof]
3. SECOND COURTYARD GSV GSV
The Second Courtyard is a very large paved area surrounded by buildings with a great number of windows. Special features are the Holy Cross Chapel which now holds the Cathedral Treasury, Kohl’s Fountain, and a well from the 17th century with a cast iron grille. The fountain is also known as the Lion Fountain. It was designed by Hieronymus Kohl, and is one of the oldest fountains in Prague. •• From the Matthias Gate we emerge close to the Holy Cross Chapel at the South end of the Courtyard, and make our way up to the North fountain end. The grey pavers indicate two possible routes for us to continue following: we choose the North passageway (by the red van).
4. ACROSS THE BRIDGE TA
This passageway leads to a smart pedestrian bridge which spans the gully running alongside the castle. We cross the bridge and turn immediately right along a narrow walking track. [Photo Credit: annminky]
5. CATHEDRAL VIEW ACROSS THE GULLY TA
From this track we can look across the gully to view the North side of St Vitus Cathedral. This is a large cathedral, measuring 124 metres (407 feet) in length and 60 metres (197 feet) in width. The main tower reaches 102.8 metres (337 feet) in height, while the front towers are 82 metres (269 feet) tall. St Vitus Cathedral is a prime example of Gothic architecture characterised by its pointed arches, ribbed vaults, and flying buttresses. [Photo Credit: WILL GUILL 74]
6. NORTH VIEW LK
We walk along the track a little way, noting the patterned roof, the pinnacles rising up and silhouetted against the roof, and the distinctive triangular blue-green roofs capping the chapels. There is also the castle round tower blocking our view!
7. FLYING BUTTRESSES TA
A little further along the chancel and apse come into view – an amazing array of flying buttresses! Flying buttresses are a characteristic of Gothic design: those stylish pointed arches that enable slender columns and high vaulted ceilings, have the unfortunate side-effect of pushing the walls outwards! •• We retrace our steps now, and return to the Second Courtyard. As we arrive, the passageway on our left leads us to the Cathedral. [Photo Credit: Giovanni_861967]
8. WEST WALL TA
We come out from the passageway, and the West face of St Vitus is right there in front of us. It is obviously large and ornate, but as well, there is no room to ‘stand back’ to admire it! We shall return here, but for now we begin a walk right around the exterior of the Cathedral, moving to our left. [Photo Credit: Tom R]
9. NARROW NORTH PATH GSV TA
The walk along the North side of the Cathedral is also quite narrow and confining. It is difficult to get a real appreciation of the building along here – which is why we took the earlier detour. However there is a very large plaza at the Eastern end, enabling us to look back at the apse. [Photo2 Credit: angelamT61]
10. EASTERN APSE TA
Here is a Gothic delight, with green capped chapels surrounding the central chancel and sanctuary. We have already commented on the flying buttresses, but the roofline is quite complicated too. In the second view, the pyramid shaped roofline above the apse window with the cross above, is the end of the apse roof. The cross behind is at the tip of the central crossing tower of the Cathedral. And the various turrets at left cap the Great South Tower which stands beside the South transept. •• Also, low down on the left side is a covered bridge from the Royal Palace to the Cathedral, allowing the King to have private access. We walk around this way now. [Photo Credit: ACM1899Pier]
11. ST VITUS SCULPTURE TA
Before reaching the covered bridge, we find a funerary sculpture for St Vitus up against the Cathedral wall. It appears that Vitus, Modestus and Crescentia were martyrs under the Roman Emperor Diocletian. By a miracle an angel brought back the three to Lucania, where they died from the tortures they had endured. The monument seems to illustrate this in the case of St Vitus. [Photo Credit: Pub Monster Neil]
12. SOUTHWEST VIEW LK
Coming under the Royal Walkway, we find ourselves in a large open plaza to the South of the Cathedral (the Third Courtyard). In this view, the walkway is at right, and to the left are the Deanery, an obelisk, and a smaller statue of a figure on horseback. The Cathedral view is dominated by the Great South Tower. To the right of the tower is the South transept, and the famous Golden Gate.
13. GOLDEN GATE TA TA
This ceremonial façade – the Golden Gate – was commissioned by Charles IV in 1370. It is covered in a priceless mosaic depicting the Last Judgement. The inner arch to the left shows another mosaic, this of Adam and Eve and the serpent. [Photo1 Credit: Tom R ] [Photo2 Credit: Gabrielseevetal]
14. THE GOLDEN GATE MOSAIC LK
Italian in style, the front face shows Christ in Majesty, sitting in judgment over the blessed (to His right) and the damned (to His left). Beneath the throne kneel six Bohemian saints (Procopius, Sigismund, Vitus, Wenceslas, Ludmila and Vojtech) and below them the earthly patrons Charles IV and his fourth wife Elizabeth of Pomerania.
15. GATE TO THE GOLDEN GATE TA
The Golden Gate is now not in use to protect it from wear and tear. Access is barred by three wrought iron gates with sculpted decoration. On this left gate the decorations show scenes from common farming life. [Photo Credit: Clive B]
16. SOUTH TOWER AND TRANSEPT LK
Above the Golden Gate is a large stained glass window which we shall later better appreciate from inside the Cathedral. For later reference, we notice that the South transept roof has a rooster weather-vane at its end. The tower at left has a very interesting roof line (not shown here), a clock, and a window with a remarkable gilded grill. This grill comes from the time of the Emperor Rudolph II, whose monogram is displayed a little higher up.
17. TOWER TURRETS GSV TA
The panorama of Prague Castle is dominated by the almost 100 metres high Great South Tower of St. Vitus Cathedral. The construction of the tower was started by the architect Peter Parler already at the end of the 14th century, however, it was not completed until the Neo-Gothic reconstruction of the cathedral at the end of the 19th century. In these views it competes for our attention with the central spire, and the two dark Western spires. [Photo1 Credit: Evgeniy Vangelov] [Photo2 Credit: Giovanni_861967]
18. CLOCK AND GOLD PANEL TA TA
The medieval clock was installed in the tower in 1552. It has two faces. The larger face at the top shows the hour; the smaller clock below shows the minute. Below the lower clock is a window with an ornate decorative gold lattice covering. [Photo1 Credit: Annminky] [Photo2 Credit: Anuradha]
19. TOWER AND ST GEORGE TA
As we leave this remarkable part of the Cathedral we notice again the statue of the figure on horseback – in itself large, but completely dwarfed by the Cathedral. Coming closer we easily recognise St George, and that poor dragon being slain again! [Photo1 Credit: Annminky]
20. CHAPEL GABLES TA
Here is some detail of the smaller chapel roofs. Notice too the tall pinnacles which stand above the columns separating the windows. These were often filled with lead to increase the downward thrust on the columns. [Photo Credit: Annminky]


