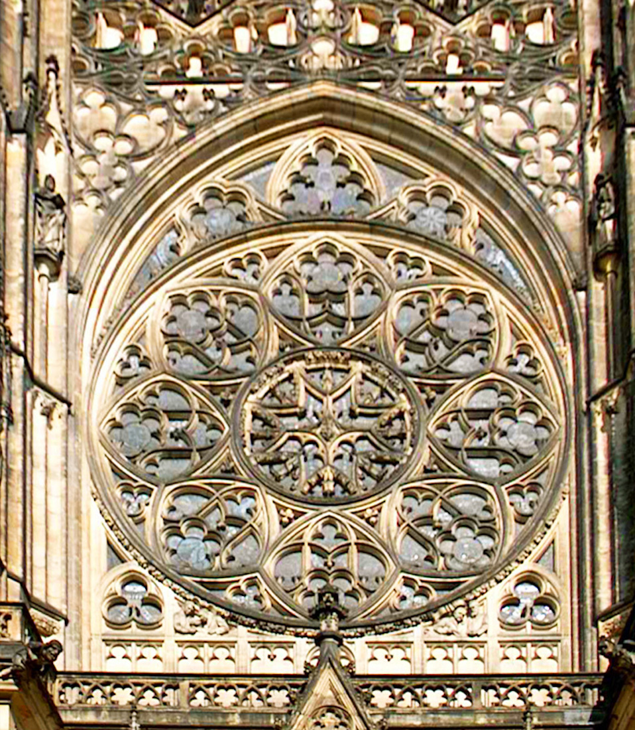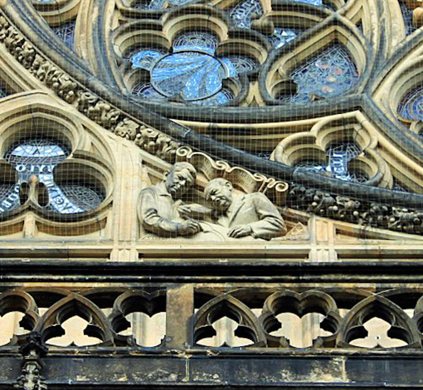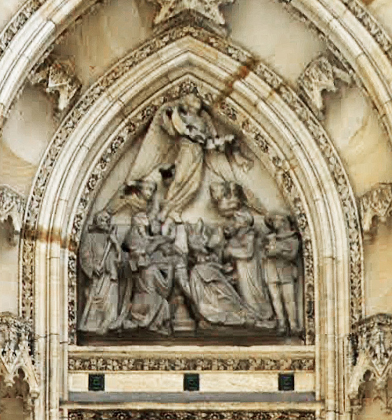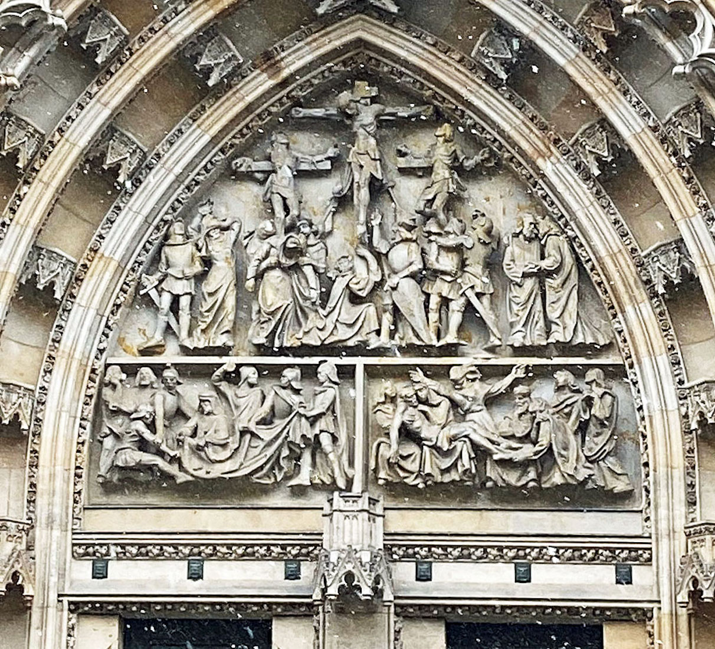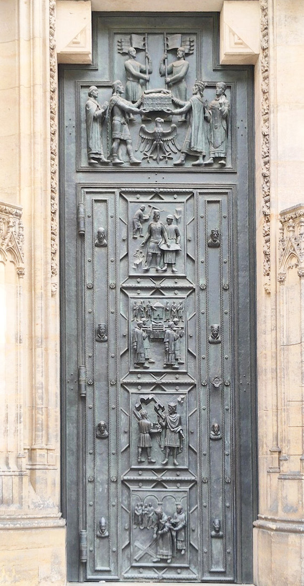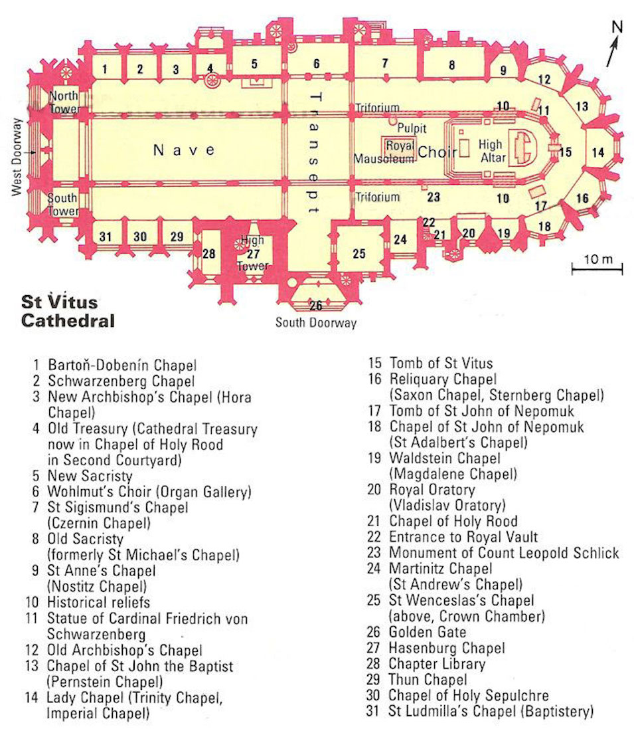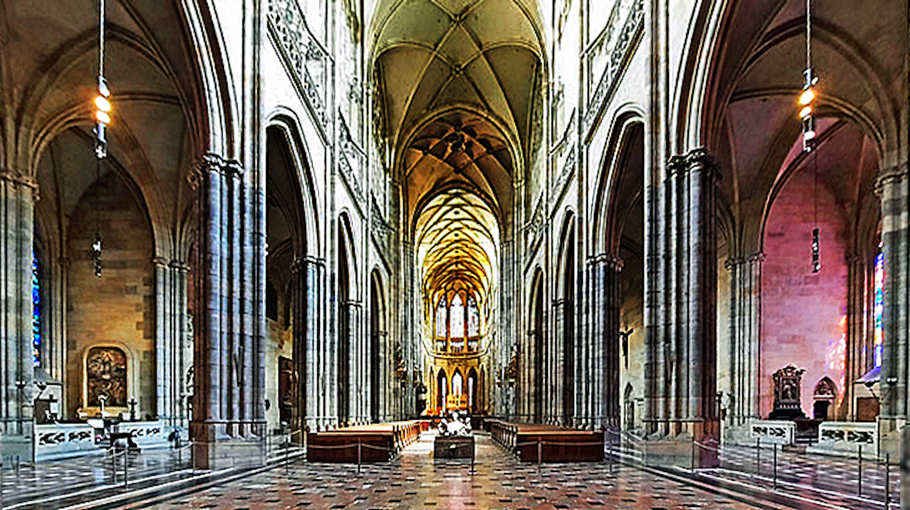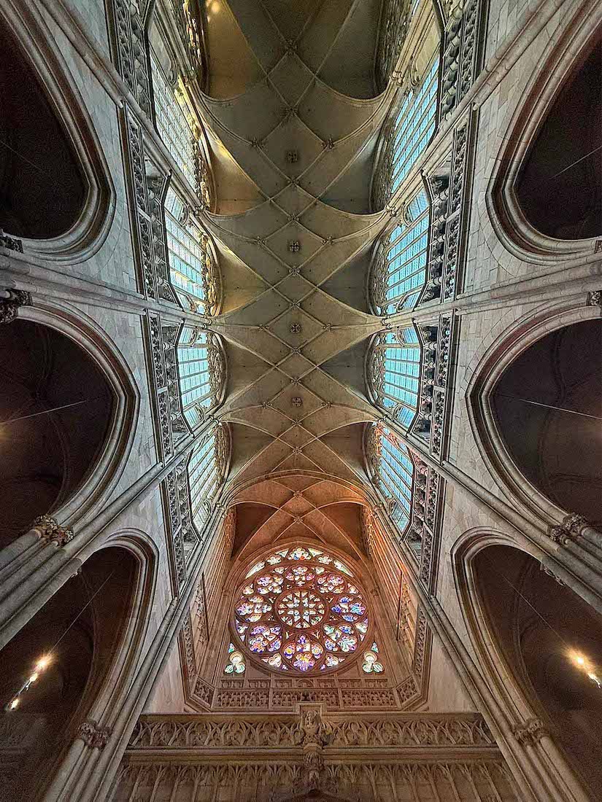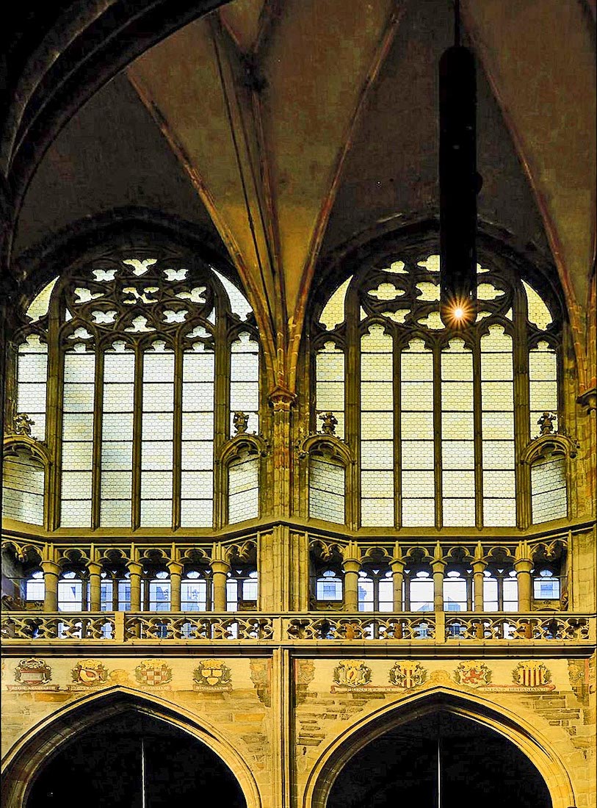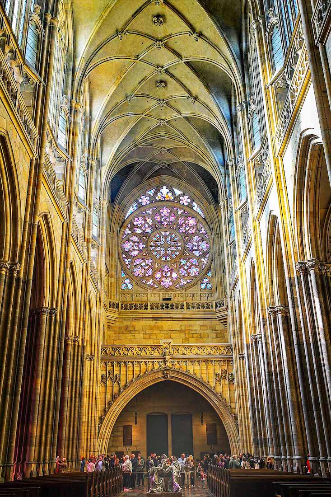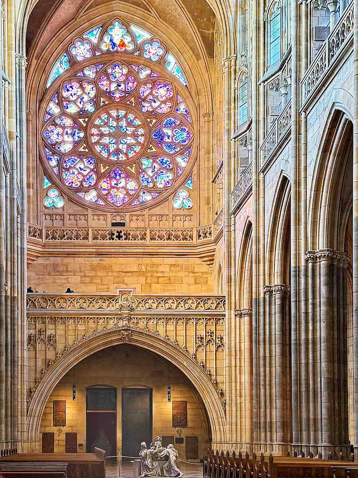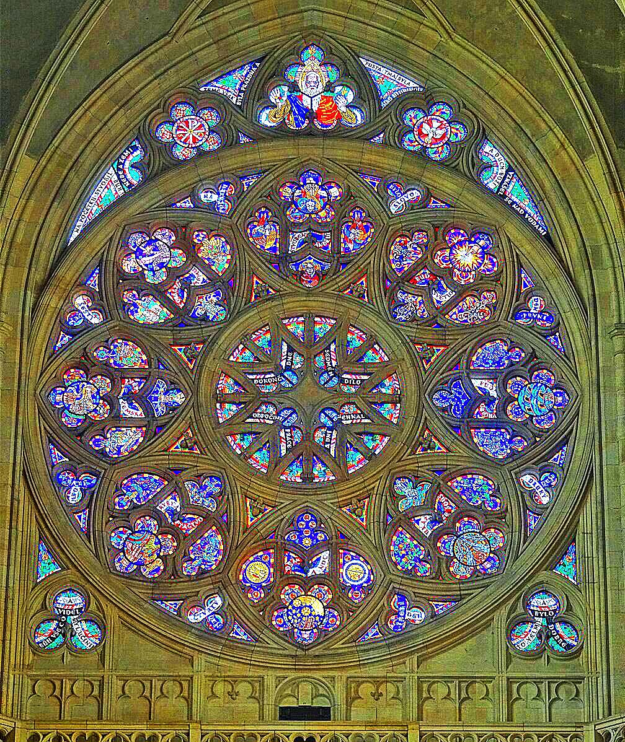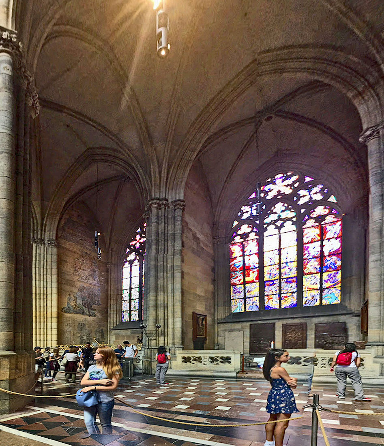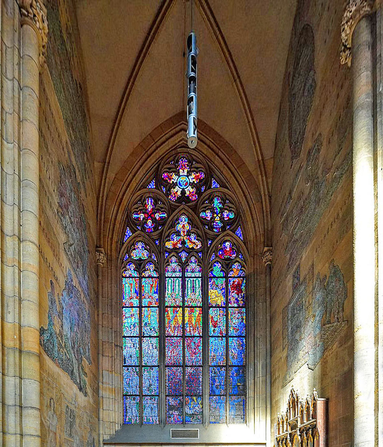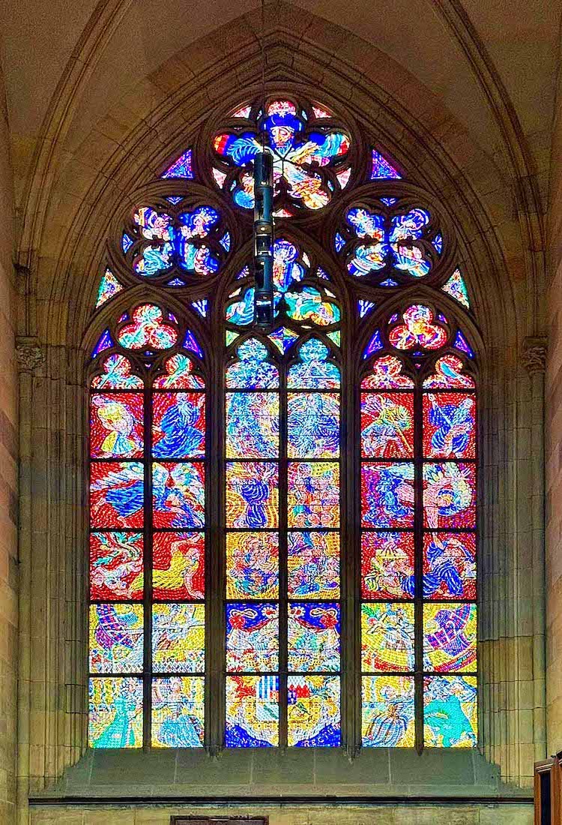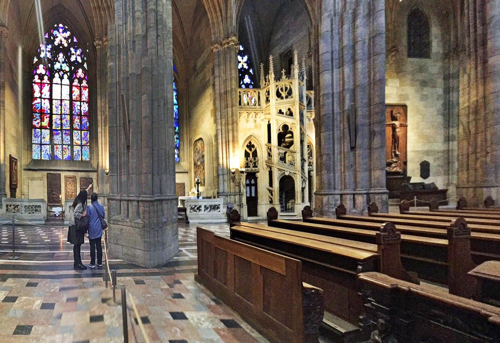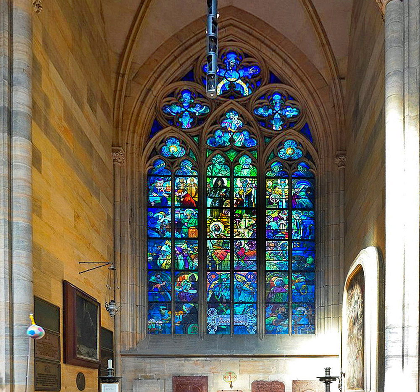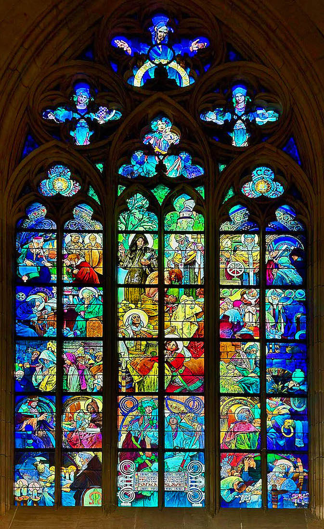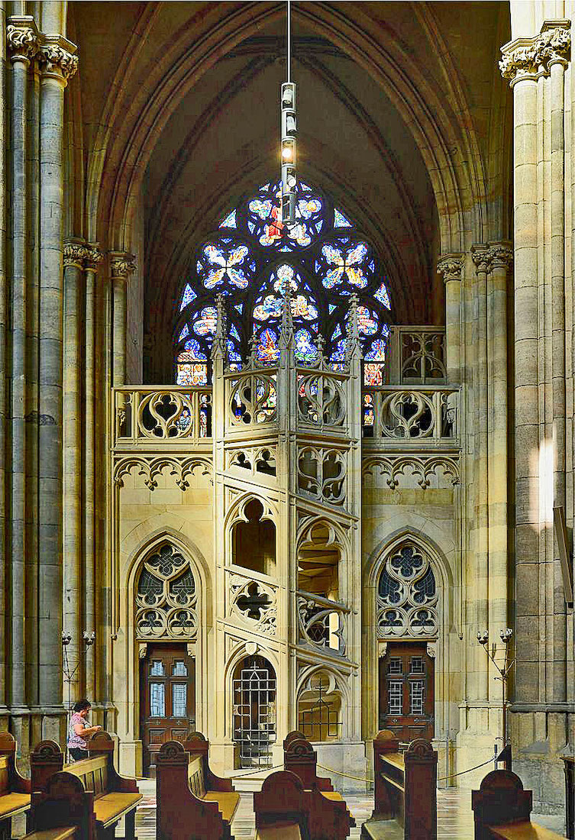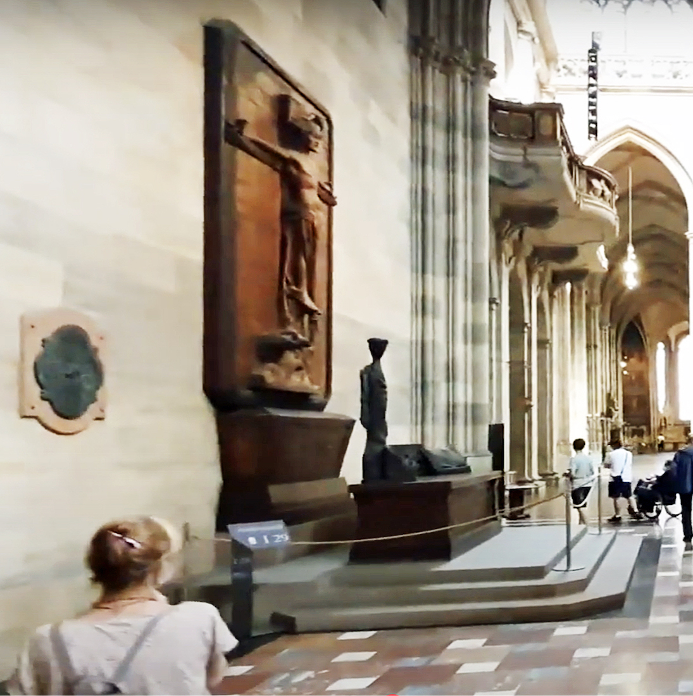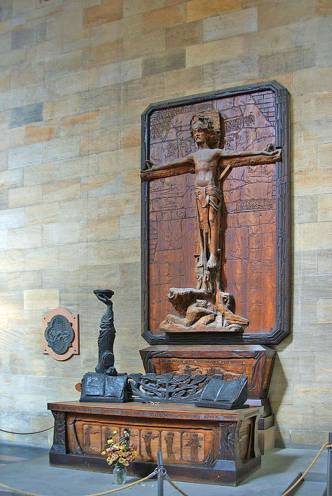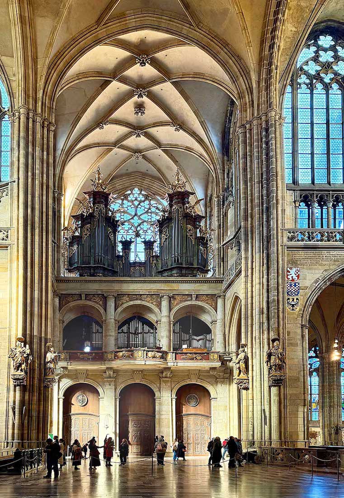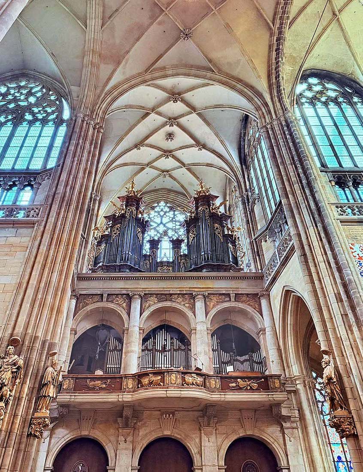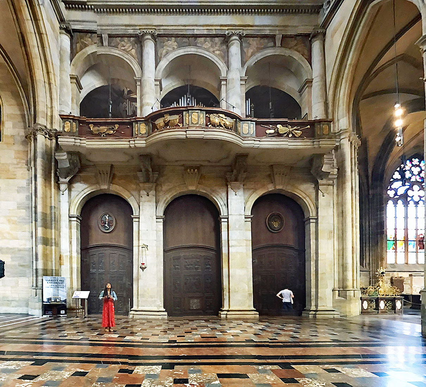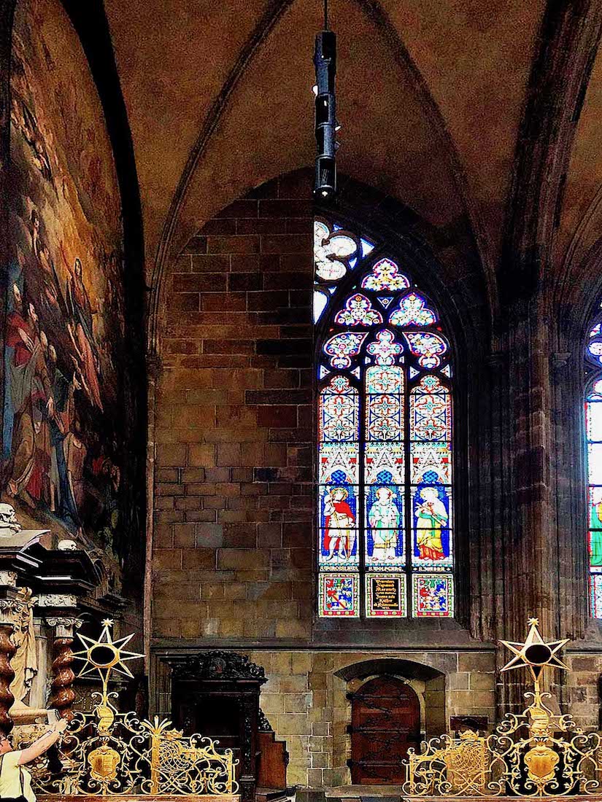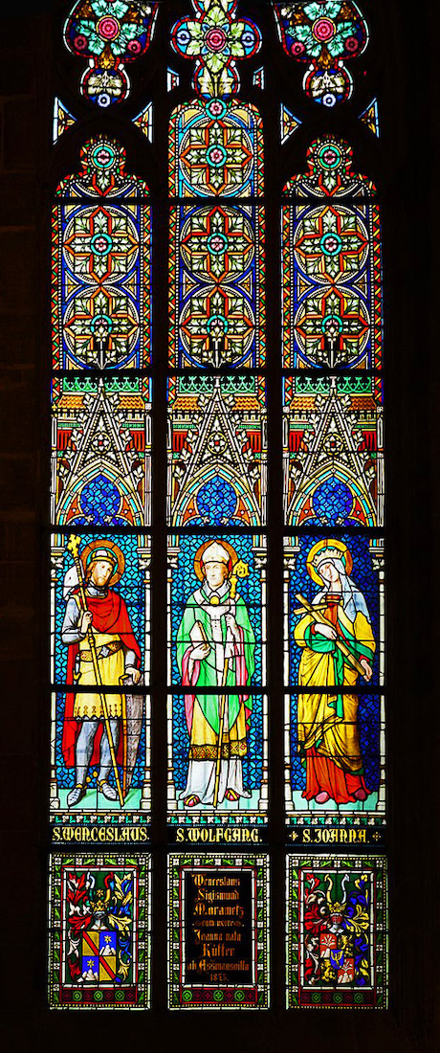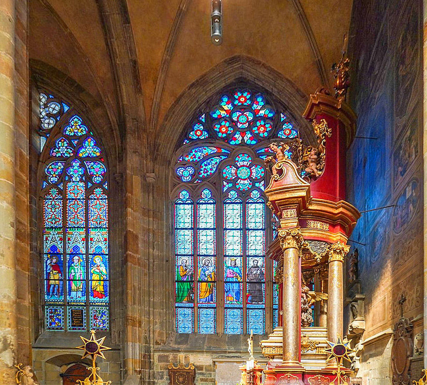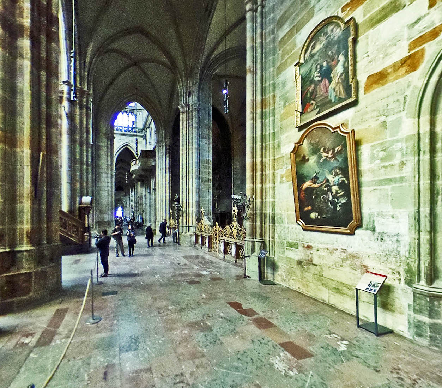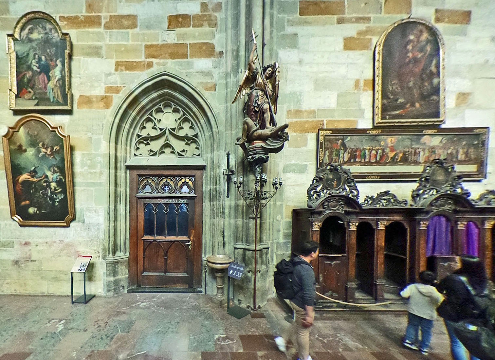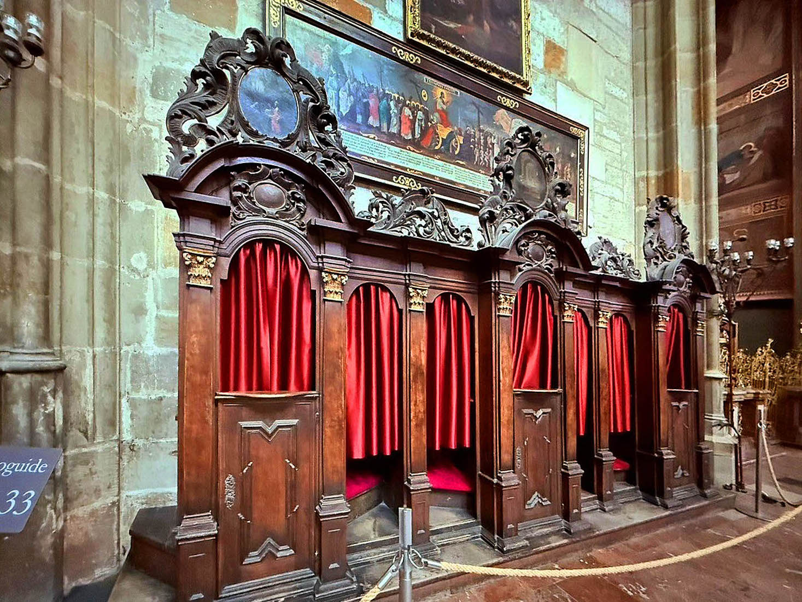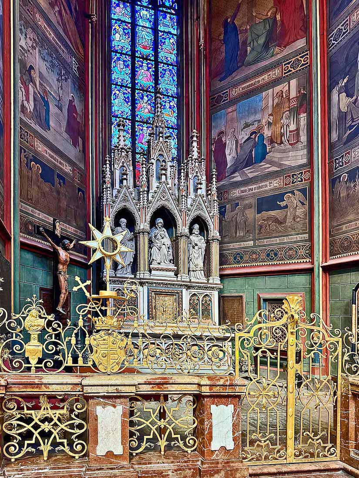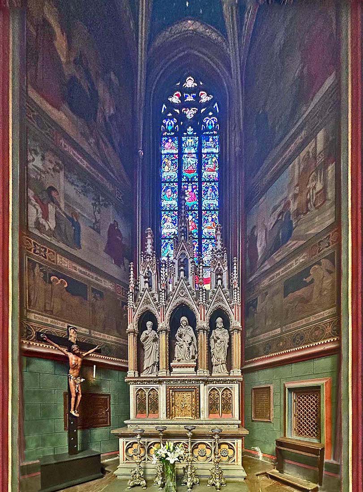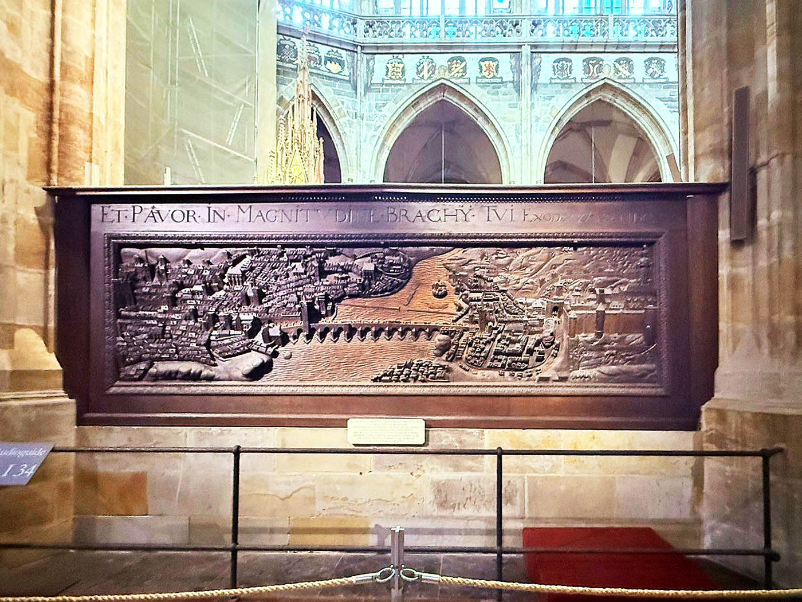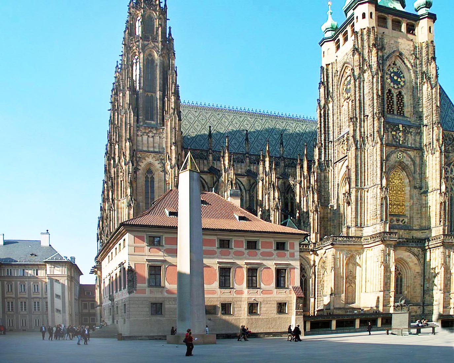
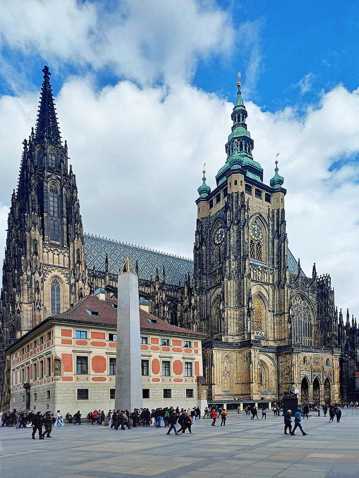
The person in charge of the day to day running of a cathedral is the dean, and the deanery is where the dean lives. •• The obelisk is a granite monolith and World War I memorial designed by Jože Plečnik. It stands 16 meters high and is located in the Third Castle Courtyard. The obelisk was donated by Tomáš Garrigue Masaryk. It was erected in late 1928 to mark the tenth anniversary of the establishment of the First Czechoslovak Republic. The obelisk was originally to have been much larger, but while it was being transported to its intended location in 1928, it broke in two, and only part could be salvaged. [Photo2 Credit: George Ydo] INDEX
22. WEST WALL TA

We return to the West wall. The wall is made up of three vertical sections, each with one or more doors. The outer sections have towers and spires; the central section incorporates a large rose window. This façade, built between 1873 and 1929, is decorated with reliefs depicting scenes from the Cathedral’s history and legends. [Photo Credit: TVDad ]
23. ROSE WINDOW LK
This rose window is relatively new, dating from 1927. It was designed by Frontisek Kysela. We shall see the window from inside the Cathedral shortly, but we notice here the four figures at the bottom of the window, two at at each side. They represent important people in the newest reconstruction of the Cathedral.
24. WEST DOOR TYMPANUMS GSV TA TA
Also of special interest here are the sculptures in the tympanums above the West doors. These depict Biblical scenes and were carved in the 1950s and 1960s. Above the left door, a Nativity scene with angel above, and shepherds and wise men bringing gifts. •• Above the right door the Ascension of Jesus (in the snow!). •• And shown below, above the central portal three scenes: the crucifixion, and below, throwing dice for Christ’s robe, and taking the body of Christ down from the Cross. [Photos2,3 Credit: Tiberiu_Baranyi]
25. DOOR DETAIL TA
The West doors are beautiful in their detail. Here is the left door of the central portal. The Cathedral has as a relic an arm of St Vitus: this is illustrated at the top. The lower images appear to portray the building of the Cathedral. •• This completes our exploration of the exterior of St Vitus Cathedral. We now go inside. [Photo Credit: Fabiano]
PLAN
Here is a reminder of the Cathedral plan to help us with our navigation.
X1. NAVE
We first stand at the back of the nave, trying to capture a first impression. The central nave is bounded by Gothic arches supported by bundled columns. There appears to be a tomb standing in the central aisle. The central nave (and in fact the choir and sanctuary) is roped off to keep the public out. To the sides we get glimpses of colourful fenced off chapels with stained glass windows. I wonder if this is primarily a museum to be visited, or a place of worship. [Photo Credit: LivingPrague.com]
X2. NAVE VAULTING AND CLERESTORY TA WC
The vaulting of St Vitus is very interesting. The placement of the ribs is not dense as in some fan vaulting, but there are subtle connections between the ribbing in adjacent bays. This vaulting is named ‘Parler Vaulting’, named after the son Peter of the original architect Heinrich Parler. •• The clerestory windows have an interest of their own too in the way they curve inward at each supporting upright. Below these windows is a narrow triforum layer with a walkway just asking to be explored! On the wall just below the triforum layer is a long strip of painted coats of arms – crests of all the Bohemian families who have served the realm over the years since the Cathedral’s construction. [Photo1 Credit: Peter C] [Photo2 Credit: Alvesgaspar]
X3. WEST WALL TA TA
At the West end of the central aisle, a large Gothic arch supports a gallery, above which is one of the Cathedral’s rose windows. [Photo1 Credit: Chinese] [Photo2 Credit: darthsansa14]
X4. ROSE WINDOW WC
The West Rose Window in St. Vitus Cathedral in Prague is a Neo-Gothic creation, designed by František Kysela and completed after two year’s work in 1927. It depicts scenes from the Biblical story of creation. The inscriptions on the stained glass tell the story of creation as told in the Bible. •• We continue our exploration using the numbering on the Plan. [Photo Credit: Erwinmeier]
C1. TO ST AGNES CHAPEL GSV TA
Our first chapel is the St Agnes Chapel, in the Northwest corner of the nave. It has impressive frescoes on the side walls, and a window which is a blaze of colour. There is little available information about the chapel, but we understand that St. Agnes lived in the 4th century in Rome. She was a virgin and is patron saint of girls, and is one of the most-celebrated Roman martyrs. According to tradition, Agnes was a beautiful girl, about 12 or 13 years old, who refused marriage, stating that she could have no spouse but Jesus Christ. She is often pictured holding a lamb – a play on the words ‘Agnes‘ and ‘Agnus’ (Latin for Lamb). [Photo1 Credit: Ilia Stechkin] [Photo2 Credit: Chinese]
C2. SCHWARZENBERG CHAPEL AND BEYOND TA GSV
The next chapel is the Schwarzenberg Chapel. The window was designed by Karel Svolinsky and completed between 1930 and 1932. It depicts scenes from the life of Isaac. The window is divided into multiple panels, each illustrating a different part of the biblical narrative, and is known for its vibrant colors and intricate details. •• Cardinal Friedrich Johann Joseph Cölestin of Schwarzenberg was Archbishop of Prague from 1850 until his death in 1885. [Photo1 Credit: Tom R] [Photo2 Credit: Ilia Stechkin]
C3. NEW ARCHBISHOP’S CHAPEL TA TA
The next chapel is the (New) Archbishop’s Chapel. This chapel has a beautiful window, produced in the early 1930s by Czech master painter Alfons Mucha. The central panel shows the young Saint Wenceslas with his grandmother Saint Ludmila. The outer panels show scenes from the lives of Saint Cyril and Saint Methodius who shared the Gospel amongst the Slavs. [Photo1 Credit: Chinese] [Photo2 Credit: Tom R]
C4. SPIRAL STAIR WC
The next ‘chapel’ unexpectedly holds a wonderful spiral staircase. This used to be the Cathedral Treasury, but as earlier commented this is now held in the Chapel of the Holy Cross in the Second Courtyard. [Photo Credit: Alvesgaspar]
C5. ANCIENT WOODEN CRUCIFIX VW WC
Continuing our Eastward walk, we pass the wall of the New Sacristy. The main feature on this wall is an ancient wooden carving of the crucifixion of Christ. This sculpture is attributed to the Czech artist František Bílek. [Photo1 Credit: Flickr Victor Wong] [Photo2 Credit: Aconcagua]
C6. NORTH TRANSEPT AND ORGAN TA TA GSV
The North transept is one of the oldest parts of the Cathedral. It appears to house two pipe organs. The upper façade, built in 1765 by Anton Gartner, is purely decorative. The associated organ work was lost around 1909. The lower casing contains the current main organ, built by Josef Melzel in 1929-1931. This organ has 58 stops on 3 manuals and pedals, with a total of 4,475 pipes. There are plans to build a new pipe organ with over 8000 pipes – set to be the largest organ in Europe. •• There are three carved wooden doors below the organ. These contain reliefs of the lives and martyrdom of various Bohemian saints. [Photo1 Credit: darthsans14] [Photo2 Credit: nancy921] [Photo3 Credit: Nick Boyle]
C7. ST SIGISMUND CHAPEL WC (x3) TA
The first chapel after the North transept is named after Saint Sigismund, one of the patron saints of the city of Prague. The chapel contains a red marble altar, placed against the East wall of the chapel. The chapel was designed by František Kanka in 1720. Sigismund (died 524 AD) was King of Burgundy from 516 until his death. [Photo1 Credit: Warren LeMay] [Photo2 Credit: PaulT] [Photo3 Credit: AlfonsMucha] [Photo4 Credit:Chinese ] [Photo5 Credit: nancy921]
C8. PAST THE OLD SACRISTY GSV GSV TA
Leaving the North transept, we walk past the Old Sacristy. Here there is an elaborate set of confessionals with a long painting above. [Photos1,2 Credit: Javi Arji] [Photo3 Credit: nancy921]
C9. CHAPEL OF ST ANNE TA TA
Past the Old Sacristy, we come to the first of a series of chapels around the apse. This is the Chapel of St Anne – the mother of Mary and grandmother of Jesus according to Christian and Islamic tradition. Standing in the centre is a Gothic altar with three white marble saints. The central figure is St. Anne herself. Behind the altar is a colourful stained glass window portraying a multitude of saints. On either side of the chapel are two large, painted frescos depicting scenes from St Anne’s life. A crucifix stands at left. [Photo1 Credit: darthsansa14] [Photo Credit: Rob]
C10. OLD PRAGUE SCENE TA
On the other side of the ambulatory, opposite the Chapel of St Anne, is a relief carving. The carving, framed in dark wood, depicts a historical scene of Prague, and is dated 1620. The text "ET PAVOR IN MAGNIT DÍCE BRACHY TVI Exon" is inscribed above the scene. I do not know the translation. [Photo Credit: nancy921]


