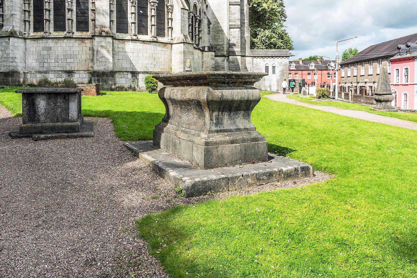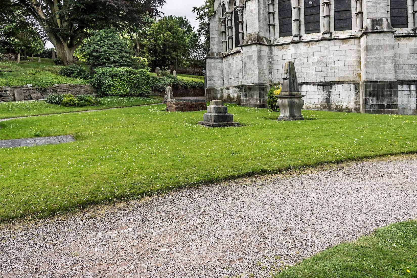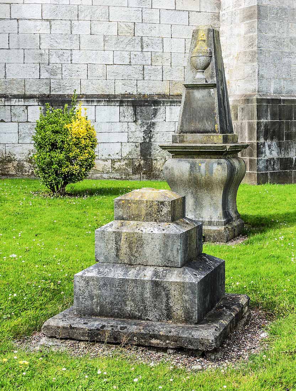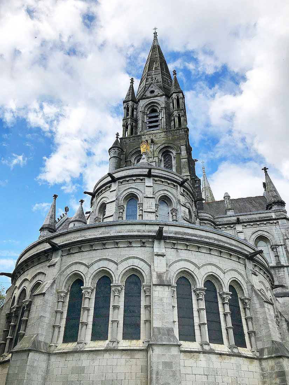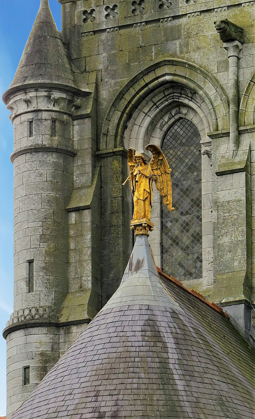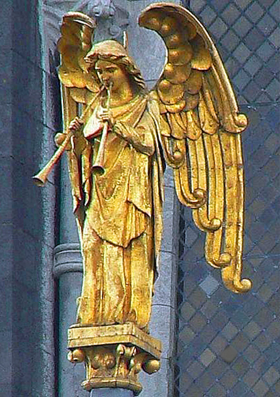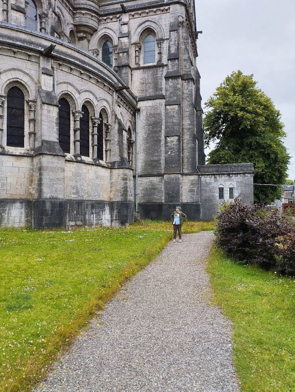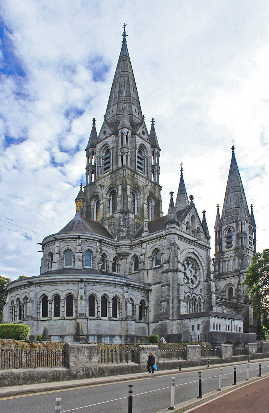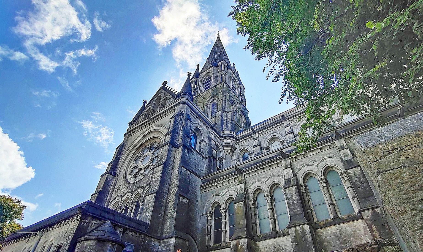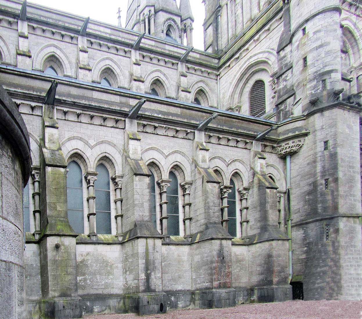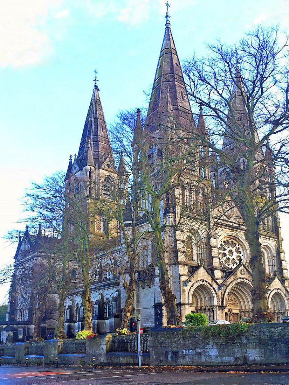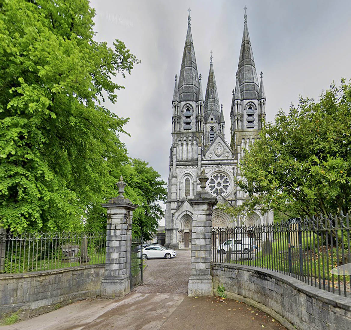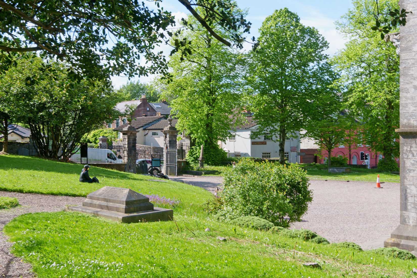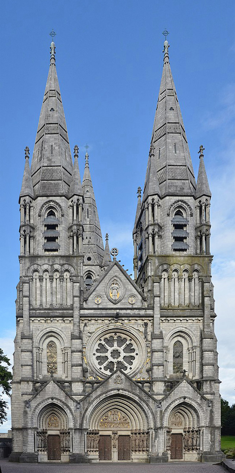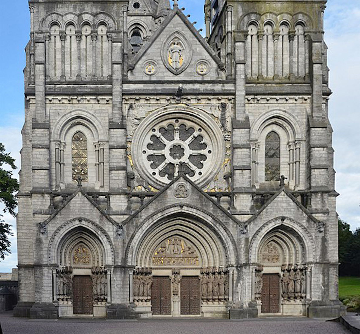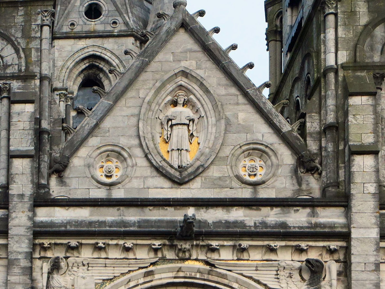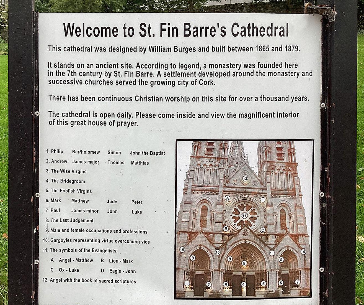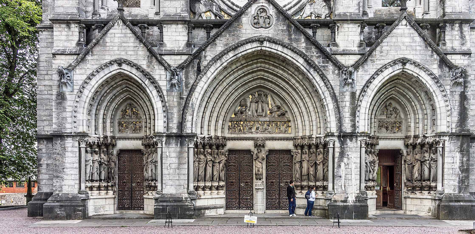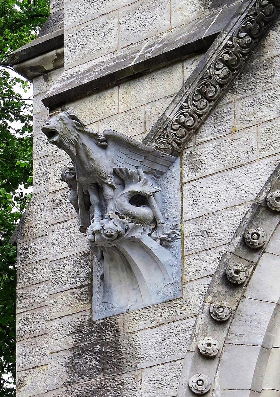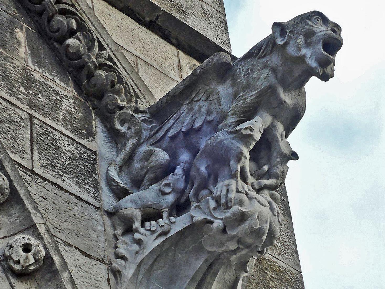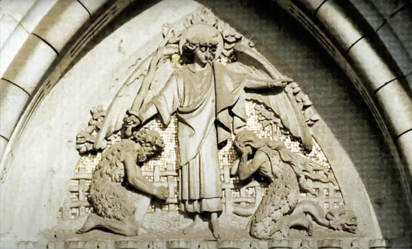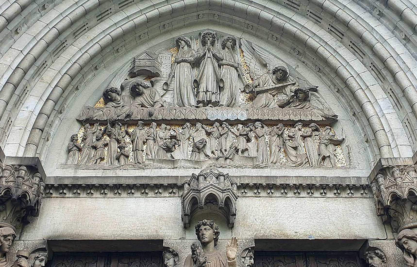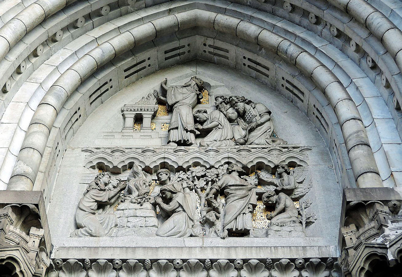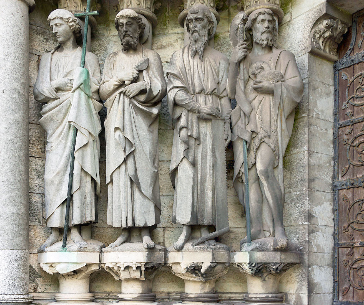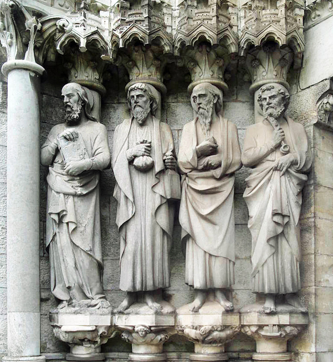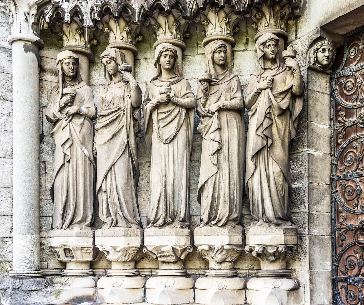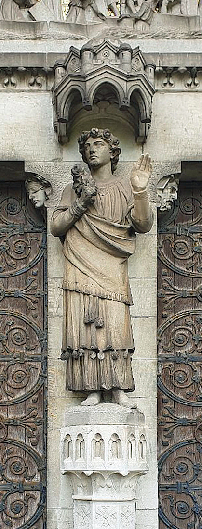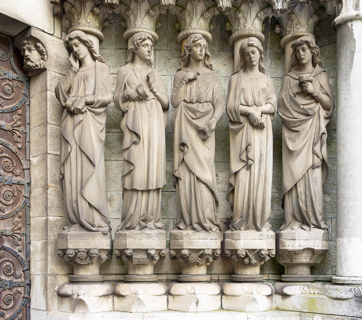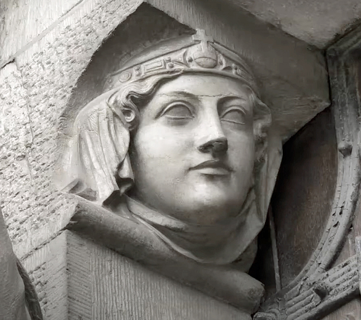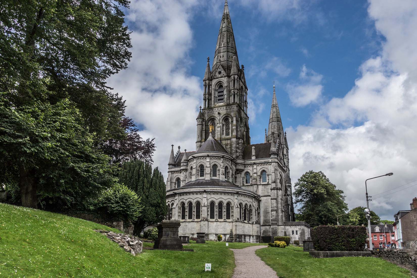
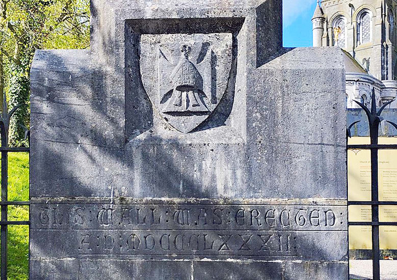
The city centre of Cork is a short walk to the Northeast of St Fin Barre’s Cathedral, so the first view most people get of the Cathedral is this one – the Eastern apse. A little unusual, as most cathedrals seem to display their Western wall, but what a great view this is! The curved apse has a golden angel at the top, and is backed by the large central tower with the transepts on either side. We enter the grounds through the gate in the wall shown here. The wall bears the text: ‘This wall was erected: AD MDCCCLXXXII’ (1882). [Photo2 Credit: powertoart] INDEX
2. TOMB WM
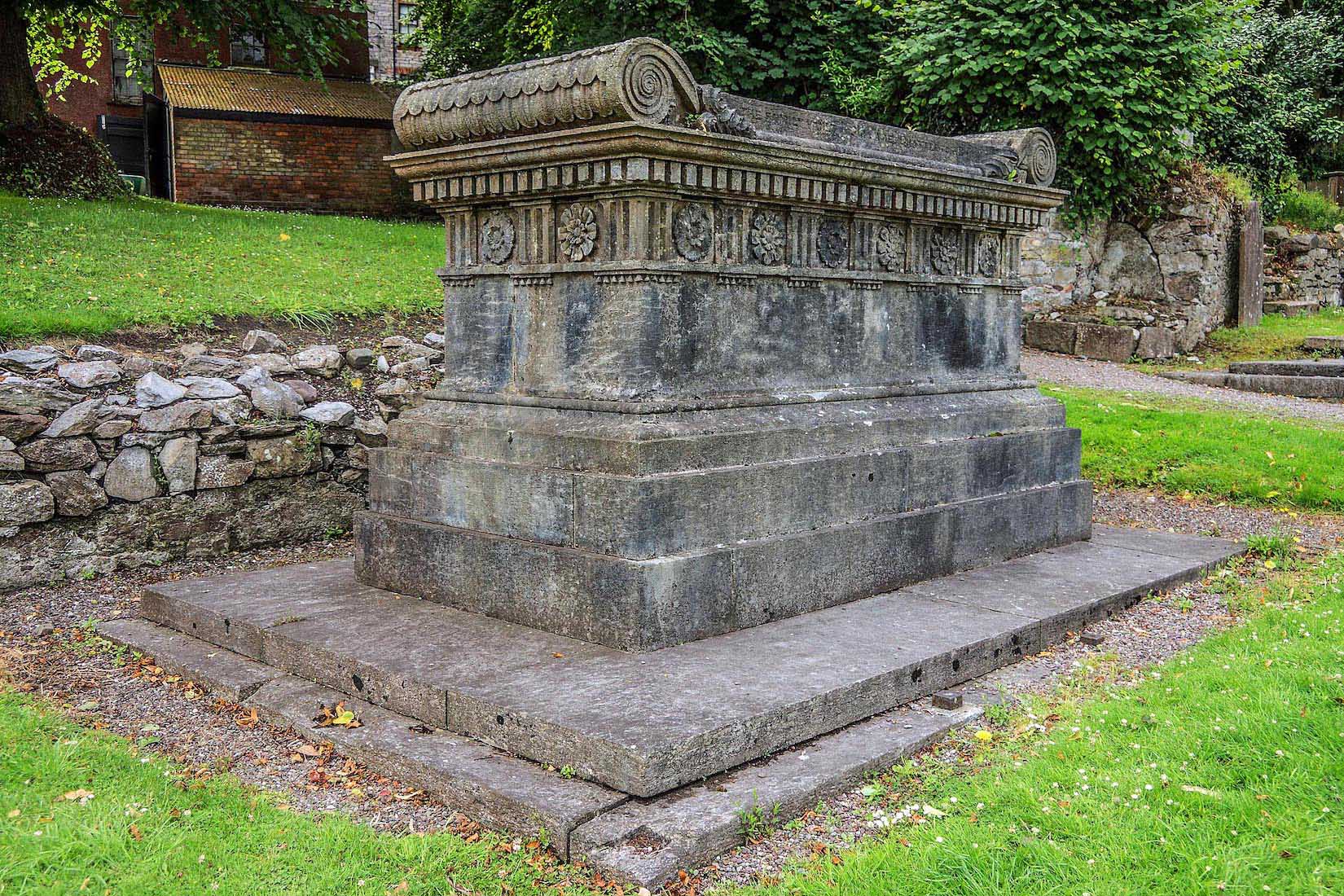
We walk up the path from the Bishop Street gate, passing this large tomb on our left. There are decorative flowers carved around the top, and a line of indistinguishable text.
3. ANOTHER TOMB WM
A little further up on our right is this tomb for Francis X who died in 1708 aged 72.
4. MONUMENTS WM WM
We notice that the path has divided, and we shall be taking the Northern branch around the Cathedral. These memorials lie near the foot of the apse, between the paths. The stacked monument remembers Reverend William Tottenham.
5. EASTERN APSE TA
The Eastern end of the Cathedral is made up of a large semicircular base with groups of three windows, separated by small buttresses. We shall find that this is an ambulatory, Above is a smaller semicircular wall, also with windows, which we will find encloses the sanctuary. At the apex of this stands a golden angel. [Photo Credit: igal27]
6. RESURRECTION ANGEL TA TA
This is the golden life-size Resurrection Angel, gifted to the people of Cork by the architect, William Burges. The angel is copper-gilded, and its wings are pierced so the winds can blow through them. Most famously, it holds two four-foot long trumpets aloft. “The angel is one of the most iconic and best-loved pieces of statuary in the city,” says the Dean of St Fin Barre’s, Nigel Dunne. “It’s one of more than 1,500 artworks associated with the cathedral. I’ve been here since 2007, and I still haven’t found them all.” A popular legend has it that, when Judgment Day is at hand, the Golden Angel will blow her trumpets to alert the people of Cork. [Photo1 Credit: Micel_Louise; Photo2 Credit:DeanMurphy2020]
7. AROUND THE NORTH SIDE TA
As we follow around the North side of the Cathedral, our way seems to be blocked by a low extension to the North transept. On the old plan, this was designated as the proposed vestry. [Photo Credit: BRIANG]
8. NORTHEAST VIEW TA
Our walking track will actually allow us to pass by the vestry and up to the West of the Cathedral, but it is worth taking the time to view the Cathedral from across Bishop Street. The Cathedral makes for a very grand spectacle. Architect William Burges was determined that his creation would be in the medieval mould, and there is no shortage of towers and turrets and spires! [Photo Credit: hgp_12]
9. NORTH TRANSEPT TA
Back on the Cathedral walking path, we round the North transept and look up to the central tower, towering above us. The Cathedral has a relatively small footprint, but makes up for this with its height. [Photo Credit: Harrison F. Carter]
10. NORTH NAVE WALL TA
We stop to look at the side wall of the nave with its double-lancet windows separated by buttresses. I notice that at the top of each buttress there is a bracket supporting a near-horizontal sheet of glass which runs the length of the nave. I have not seen this feature before. and assume it is to offer the walls some protection from the ravages of the Cork winter? [Photo Credit: RemonSamuel]
11. TO THE WEST TA
We look back at St Fin Barre’s Cathedral from the Northwest corner. The blue sky and sunshine make it a joyful sight, even in the depths of winter! [Photo Credit: Bodnarpoti]
12. WEST GATE GSV
Bishop Street makes a sharp turn at this point, and we stand by the Western entry into the Cathedral. This Cathedral is one of a very small group of British cathedrals which have three spires. The others are Lichfield Cathedral, Truro Cathedral, and St Mary’s Cathedral in Edinburgh. •• The Northwest tower houses a ring of twelve bells which are considered to be among the finest in Ireland. The twelve bells are named after the twelve disciples of Jesus (including Matthias!).
13. INSIDE THE WEST GATE WM
We come back in through the West gate. The Cathedral grounds open up a bit at this end, and we can now investigate the very interesting West front.
14. WEST WALL Wiki Wiki
The imposing West wall has three vertical components. At centre is a wide portal with two doors and above, a rose window, and the end of the nave gable. On either side is a single portal, and then reaching upwards, matching towers and spires. There is much detail here which we shall examine. For now we notice that the symbols of the Four Evangelists appear at the corners of the rose window: an angel (Matthew) at top left, a winged lion (Mark) at bottom left, a winged ox (Luke) at bottom right, and an eagle (John) at top right. [Photo Credits: Steven Lek]
15. GABLE AND DETAILS TA TA
On the face of the end gable is a mandorla in which stands a rather bland looking angel holding open scriptures. In Burges’ original plan, this was to be a glorious figure of Christ, but this was too much for the Building Committee! We shall download some of the information on the poster to the following photos ... . [Photo1 Credit: Wendy LHK; Photo2 Credit: roy v]
16. WEST DOORS WM
Here are the West doors. Notice the grotesque figures at the end of the gable arches. Above each door is a semicircular tympanum, each containing an engraved scene. And there are carved figures standing on each side of the doors.
17. GROTESQUES TA TA
In the literature, these are often called gargoyles. My understanding is that a gargoyle is a decorated projecting waterspout; a grotesque is a decorative carving which has no functional architectural purpose. So these are grotesques. The word ‘decorative’ in the definition may require some interpretation! These grotesques represent Virtue overcoming Vice. [Photo1 Credit: Michel_Louise; Photo2 Credit: Touristas]
18. WEST TYMPANUMS AW TA TA
Two of the West tympanums are shown here: the central one above, and the South (right) one below. The central tympanum shows the Day of Judgement with the Heavenly Hosts above, and mankind below. The human figures are climbing out of their graves. Saved mankind is moving to the left where they are helped up by the angels. The doomed are going to the right to be consumed by the fires of Hell. This scene was a compromise between Burges and the Building Committee! The original had unclothed figures at the bottom, and showed the fires of Hell, as seen here.
The bottom tympanum shows Abraham sacrificing Isaac. Not shown here, the left (North) tympanum shows Expulsion from Paradise. [Photo2 Credit: laurajane94; Photo3 Credit: Touristas]
19. NORTH DOOR FIGURES WM VW
Each of the West doors has accompanying figures. Shown here are the figures to the left and right of the North door. They are (from left): Philip, Bartholomew, Simon, John the Baptist; and Andrew, James the Greater, Thomas and Matthias. [Photo2 Credit: Victorian Web]
20. CENTRAL DOOR FIGURES WM TA WM AW
The central door figures represent the Wise and Foolish Virgins: those who made provision for enough oil for their lamps, and those who didn’t. William Burges than had another problem with the Building Committee! His design was that the central figure should show Christ as the Heavenly Bridegroom, complete with beard, crown, sceptre and orb. Idolatry! A graven image! So the final figure was a rather ordinary looking Jewish bridegroom carrying a rose. The beautiful head sculpture on the left is a later addition which represents ‘Ecclesia’ – the Church. [Photo2 Credit: laurajane94]


